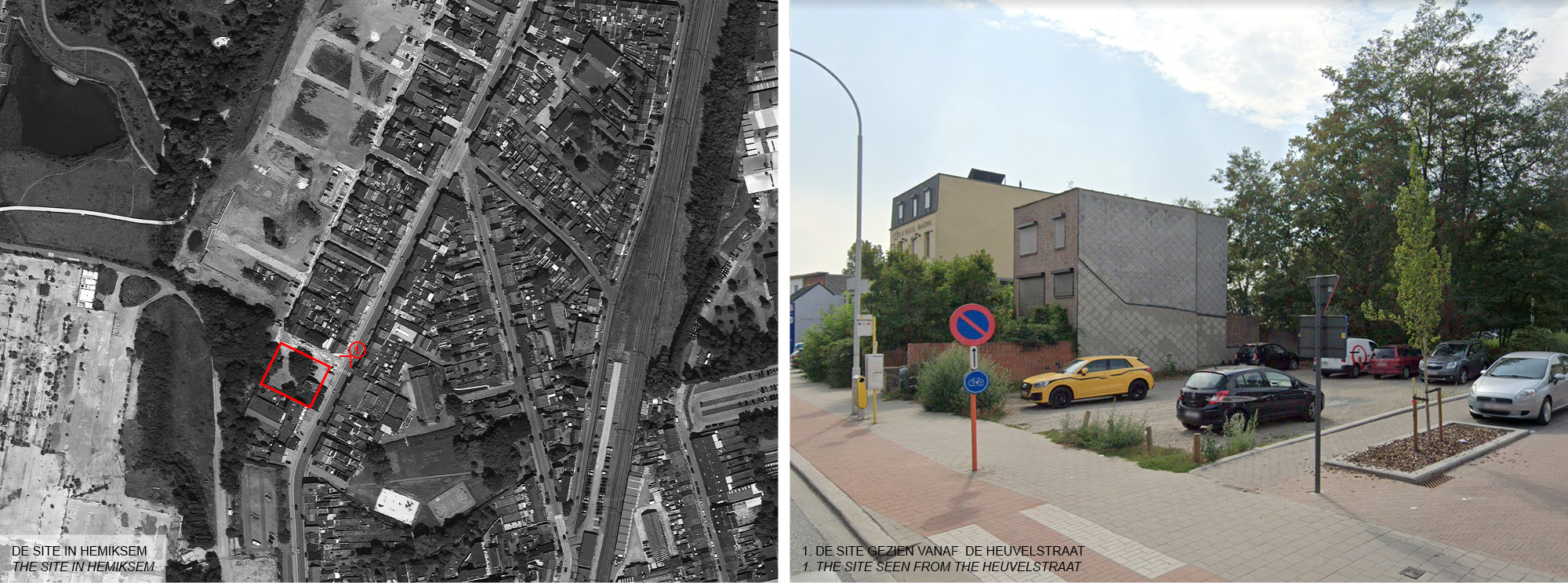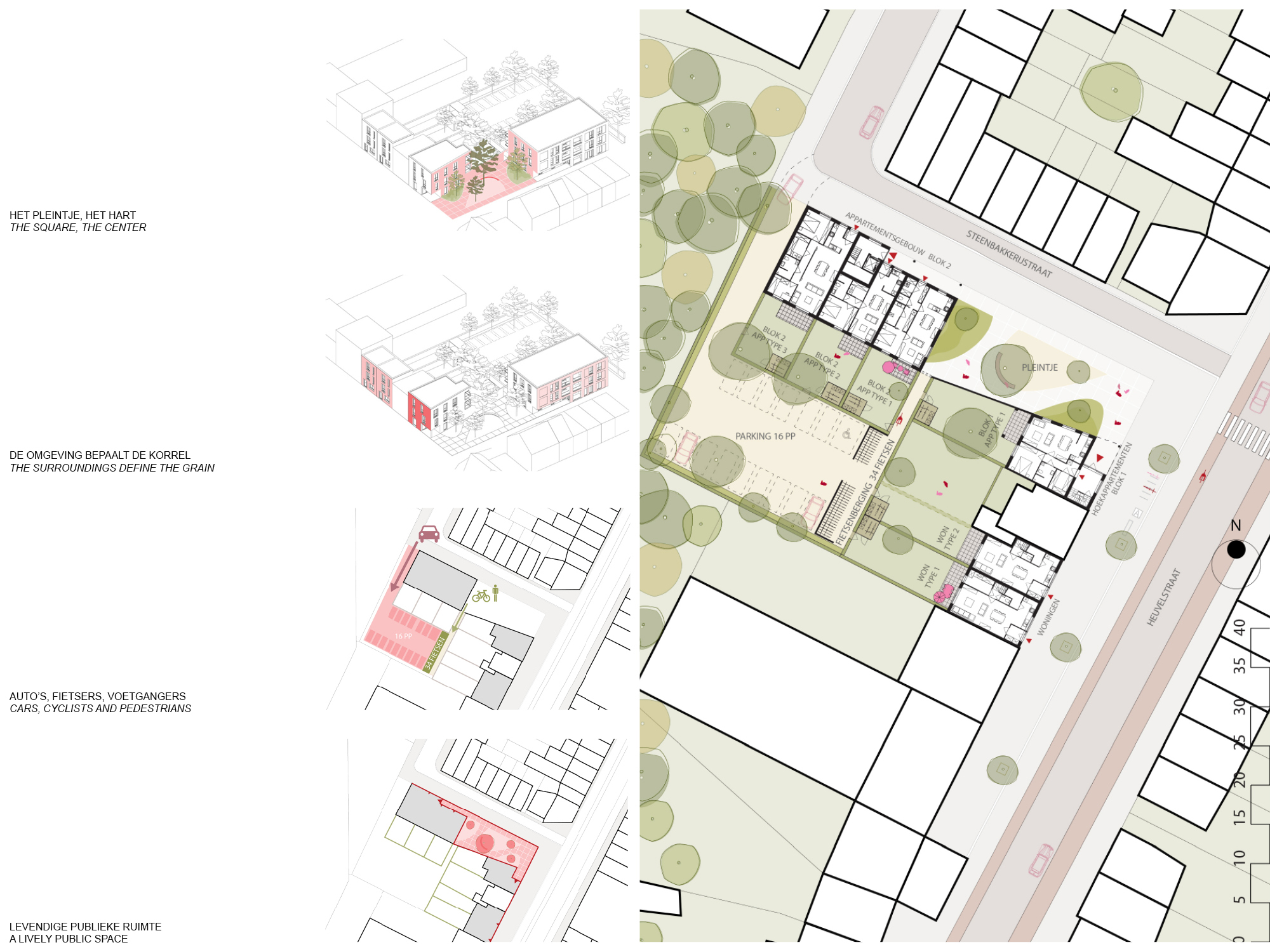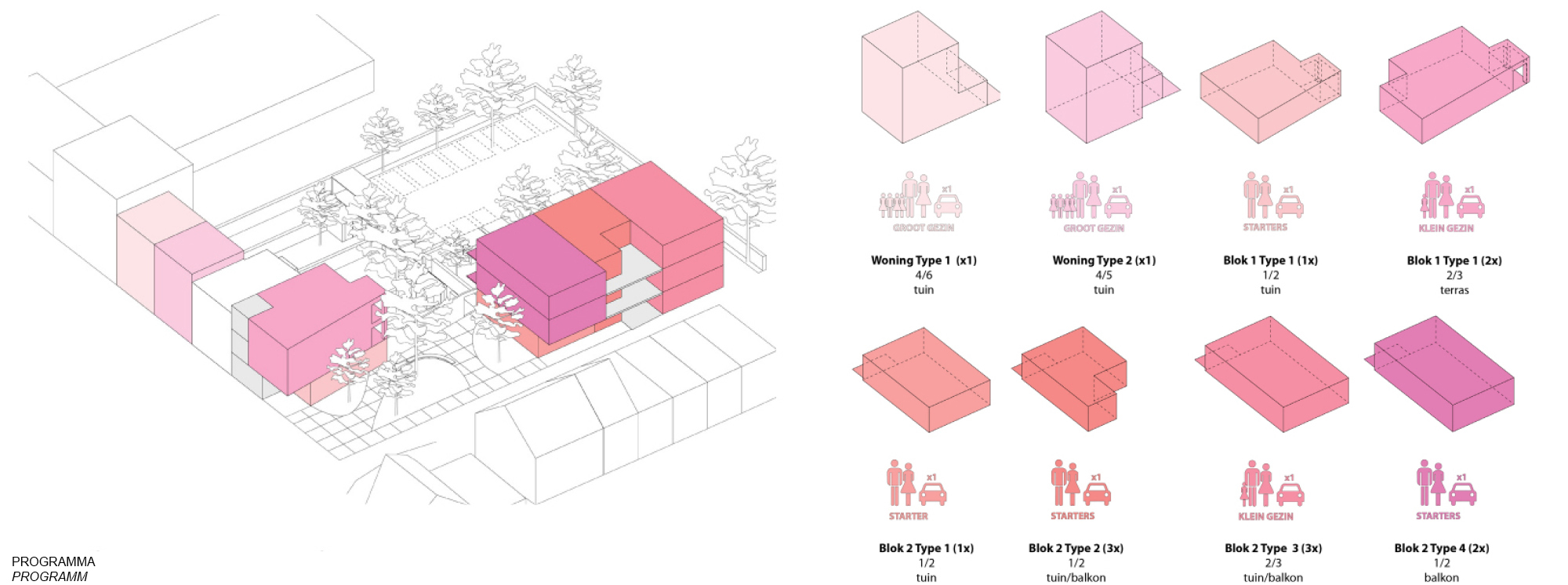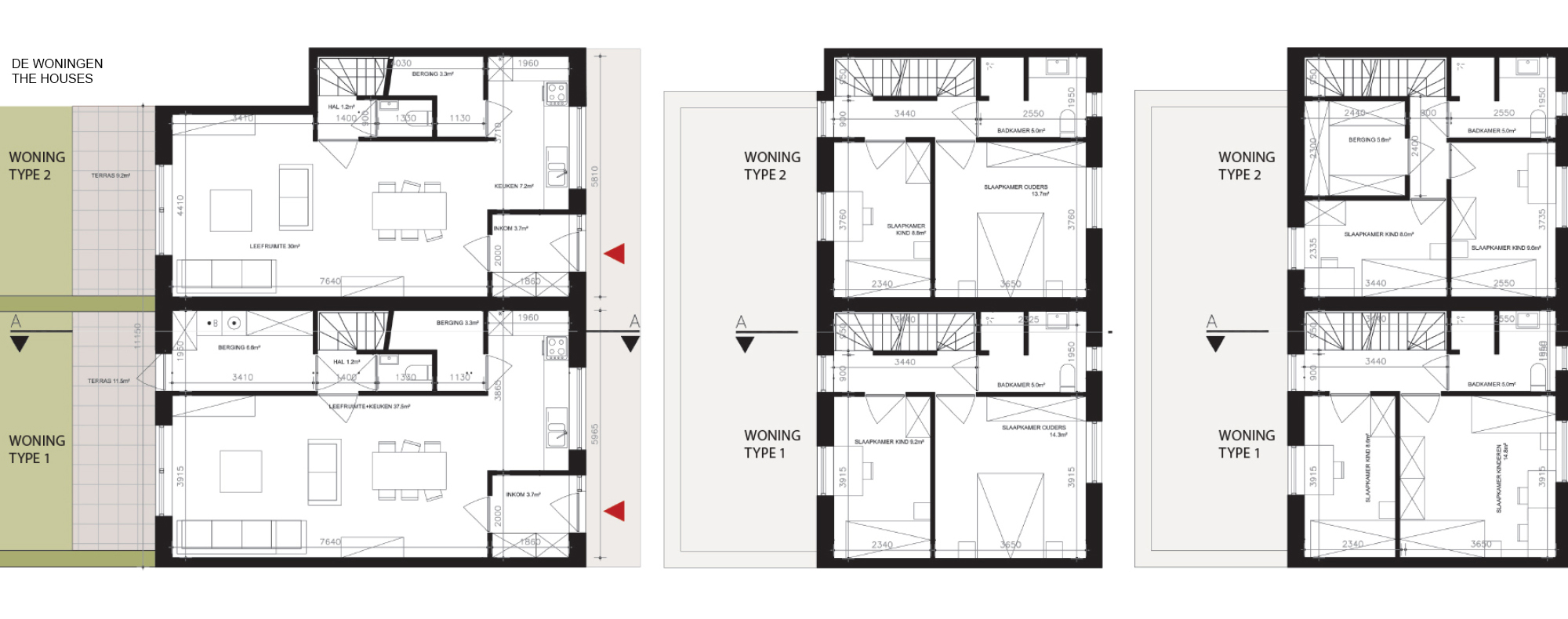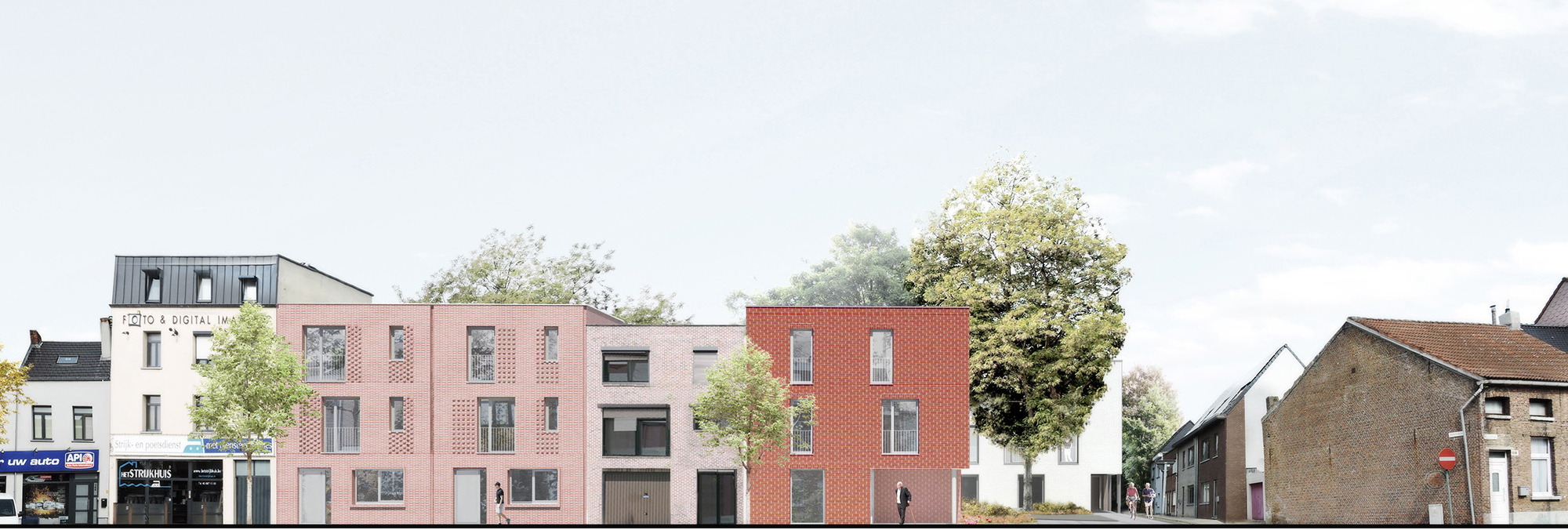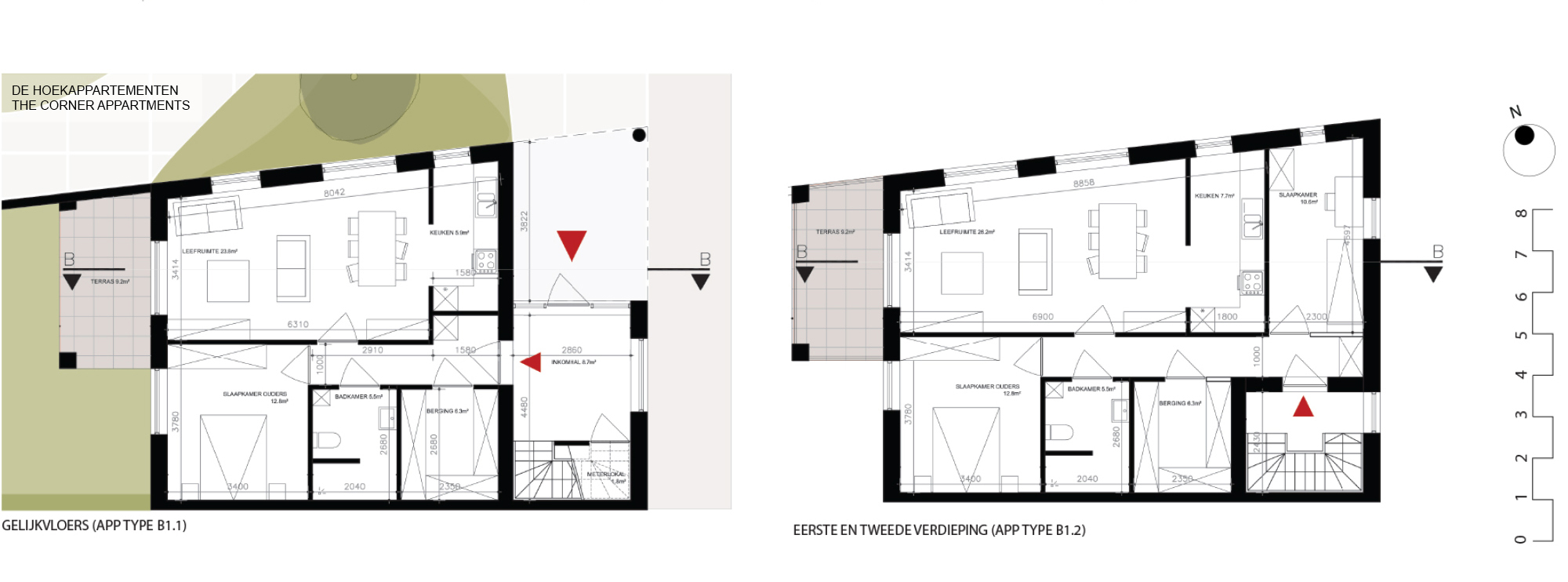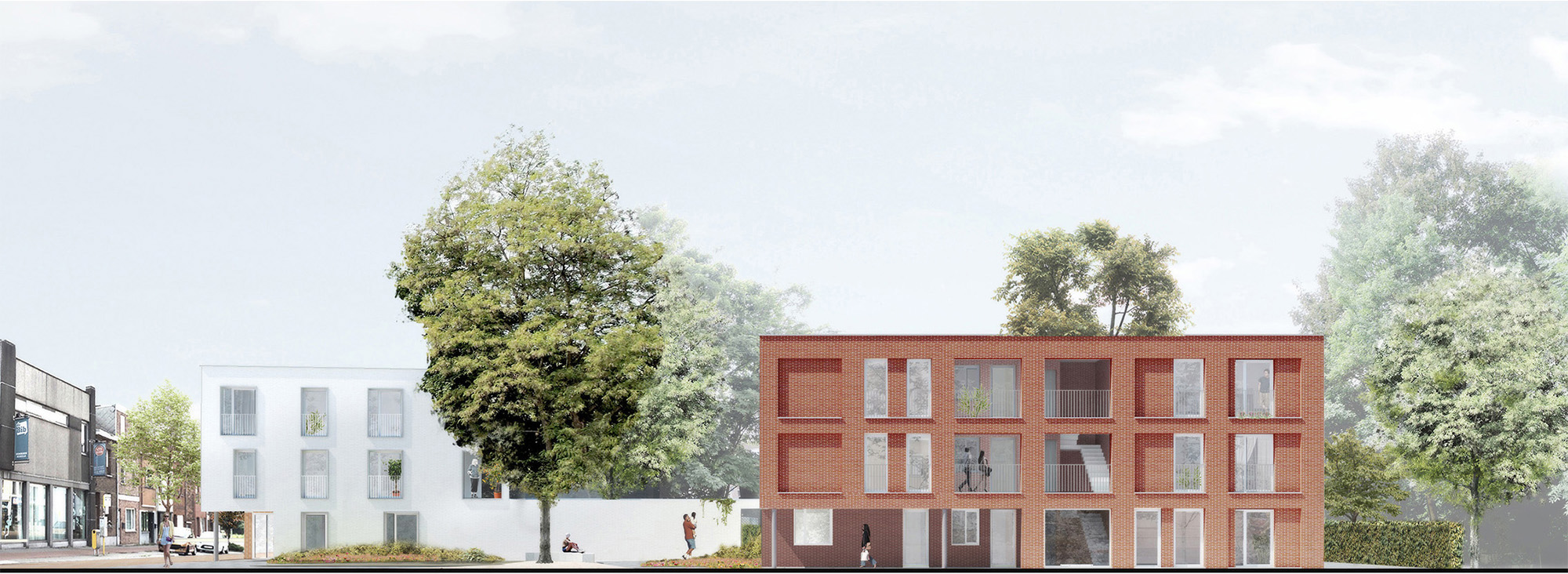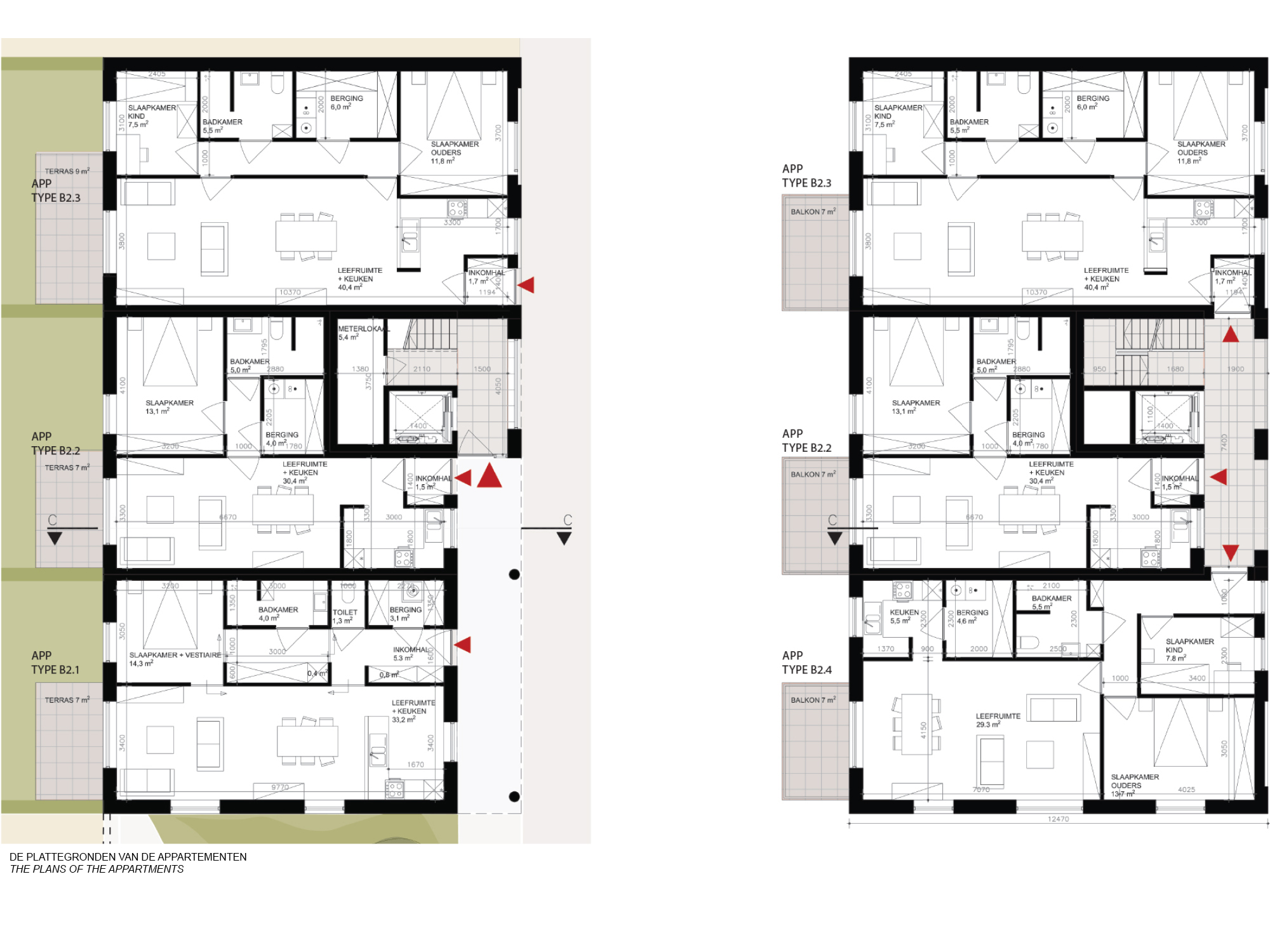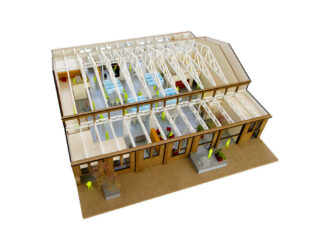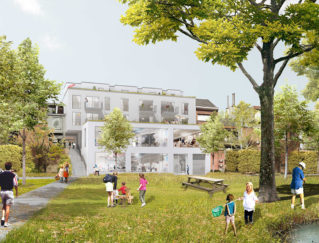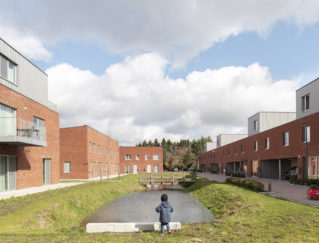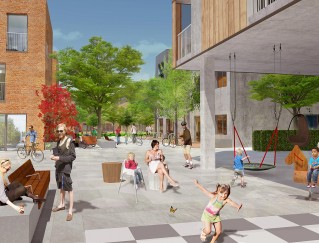The project is conceived as three separate buildings with their own logic and appearance. They are clearly related to each other, but the different nuances in the façade finish emphasize their individuality within the whole. The open space on the corner of the streets is designed as a square that will form the heart of the whole, or rather, of the intersection and the environment. To accentuate the space and the unity of this square, the facades of the various buildings that border them are finished with the same materials. The adjacent apartment buildings and the inner area open directly onto this square, which reinforces the central role of this square.
The project is conceived as three separate buildings with their own logic and appearance. They are clearly related to each other, but the different nuances in the façade finish emphasize their individuality within the whole. The open space on the corner of the streets is designed as a square that will form the heart of the whole, or rather, of the intersection and the environment. To accentuate the space and the unity of this square, the facades of the various buildings that border them are finished with the same materials. The adjacent apartment buildings and the inner area open directly onto this square, which reinforces the central role of this square.
The project is conceived as three separate buildings with their own logic and appearance. They are clearly related to each other, but the different nuances in the façade finish emphasize their individuality within the whole. The open space on the corner of the streets is designed as a square that will form the heart of the whole, or rather, of the intersection and the environment. To accentuate the space and the unity of this square, the facades of the various buildings that border them are finished with the same materials. The adjacent apartment buildings and the inner area open directly onto this square, which reinforces the central role of this square.

