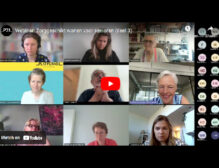
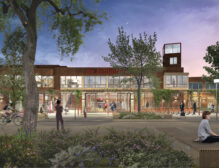
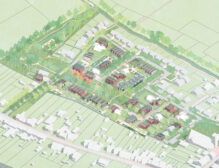
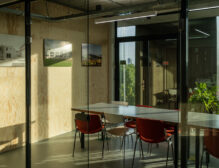
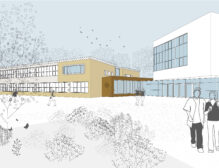
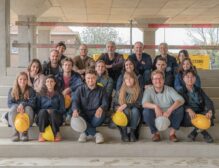
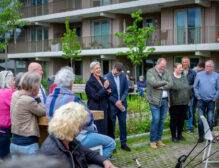
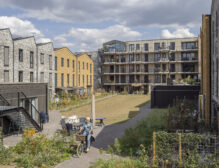
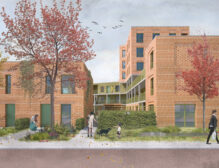
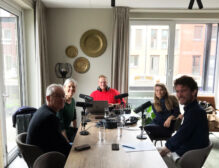
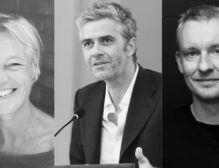
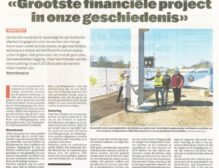
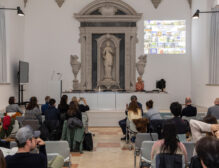
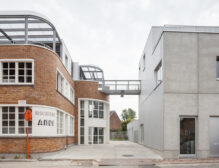
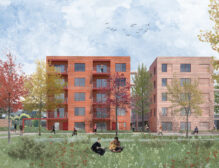
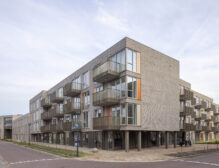
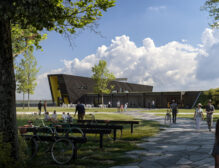
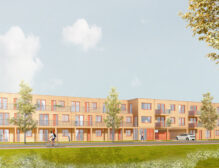
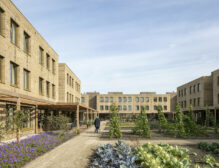
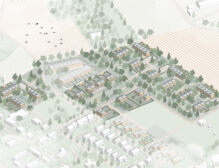
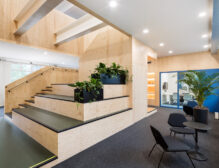
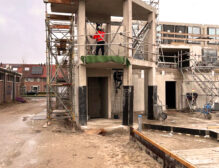
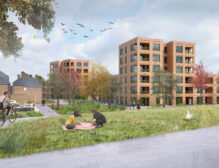
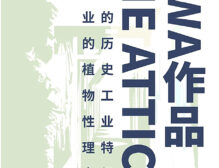
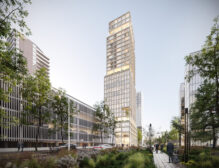
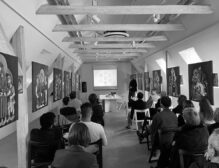
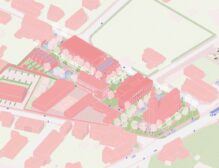
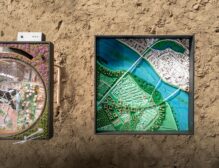
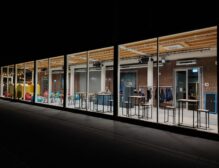
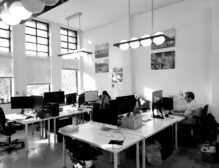
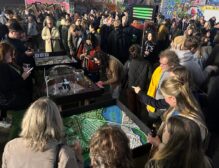
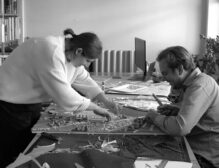
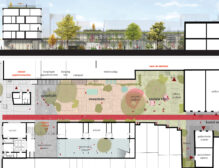
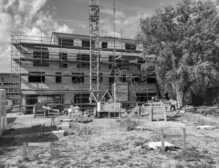
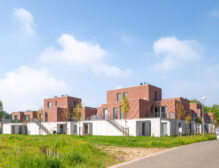
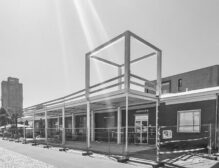
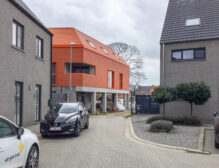
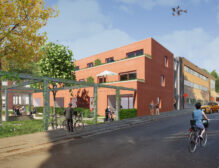
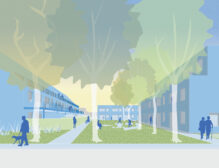
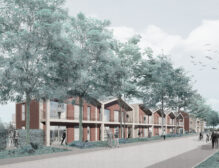
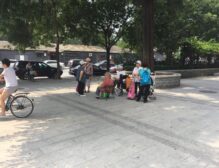
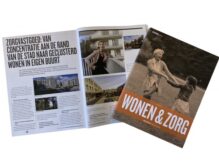
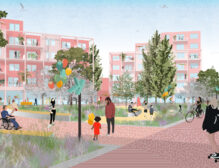
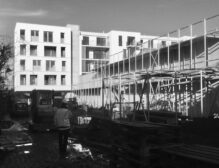
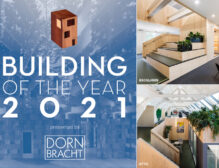
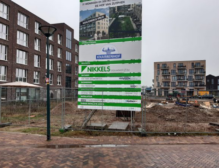
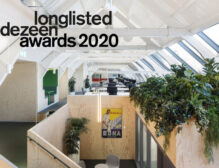
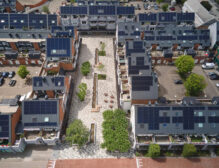
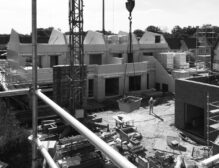
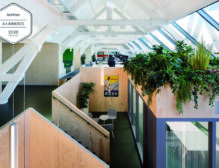
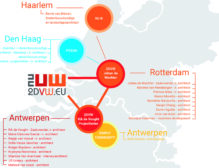
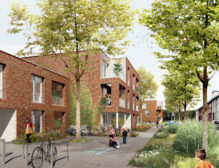
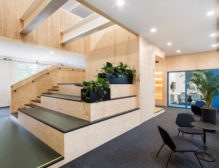
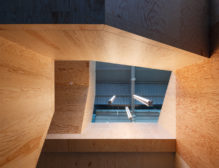
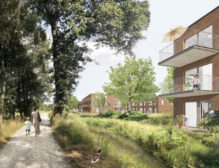
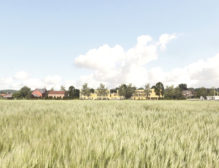
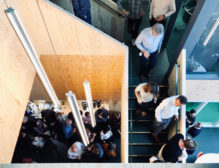
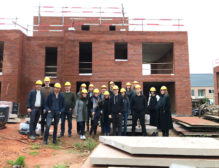
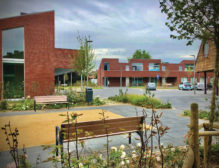
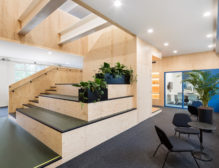
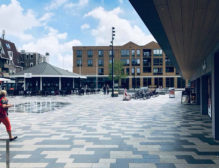
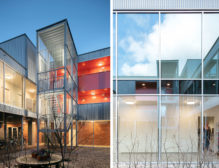
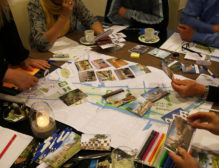
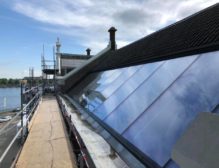
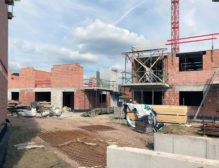
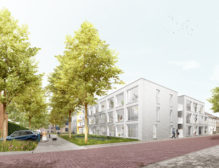
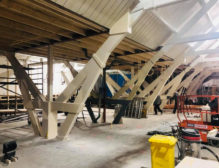

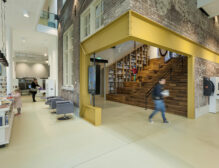
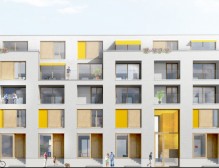
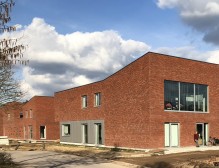
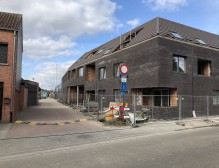
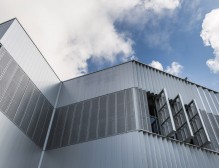
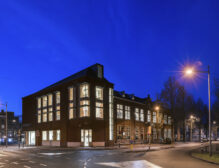
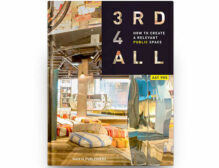
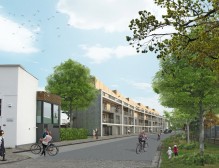
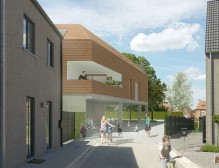
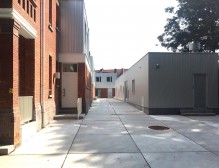
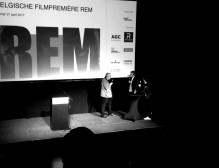
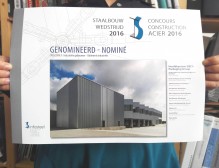
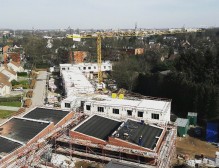
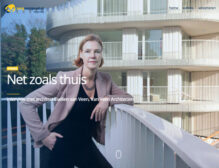
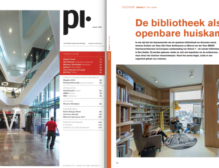
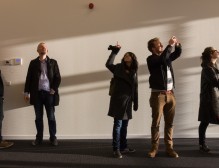
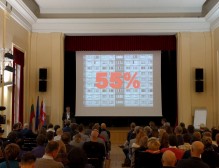

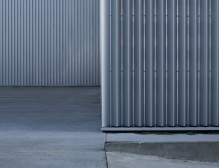
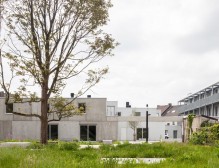
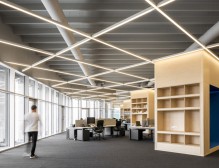
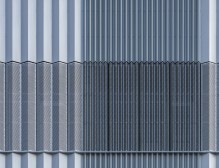
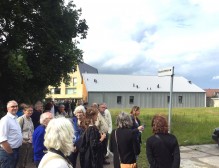
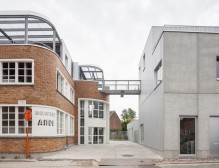
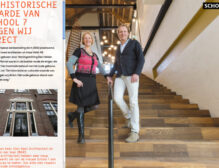
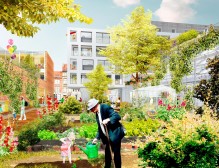
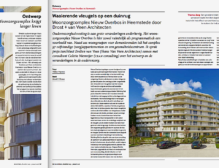
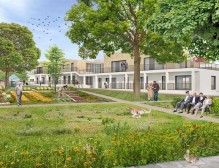
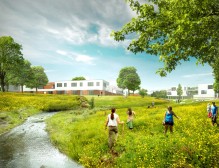
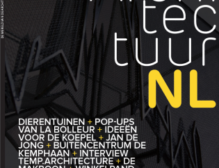
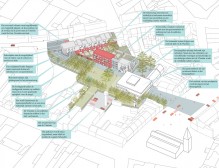
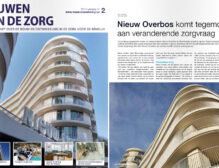
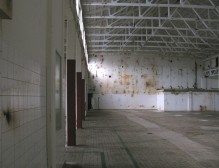
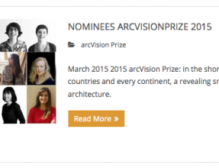
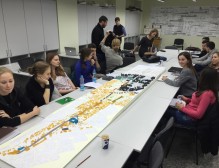
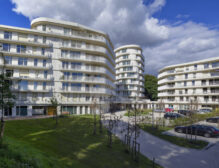
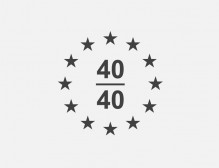
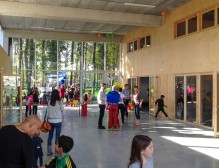
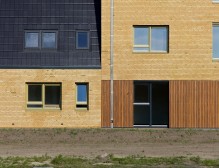
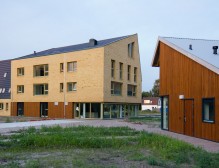
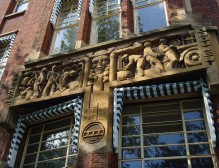
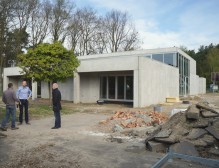
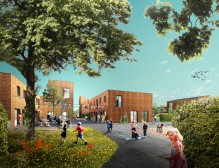
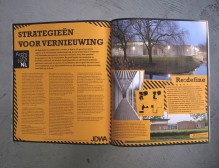
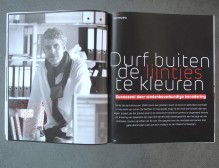
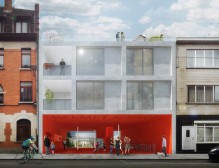
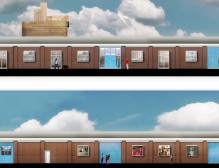
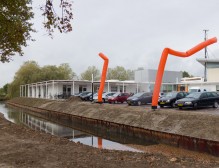
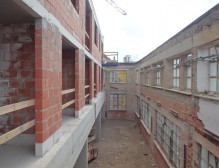
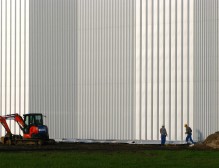
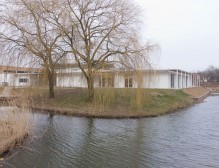
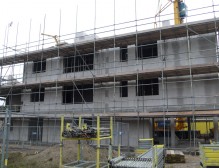
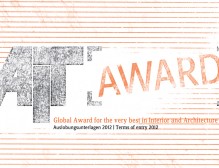
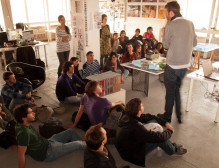
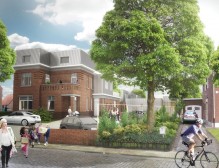
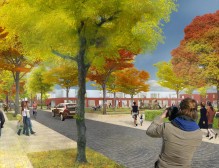
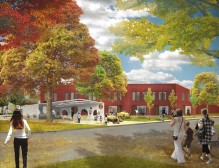
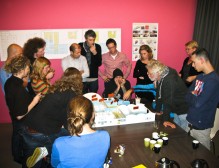
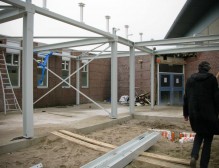
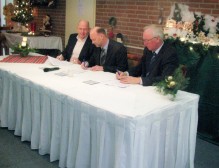
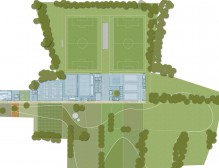
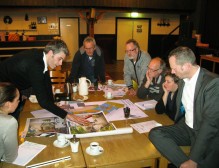
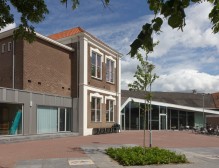
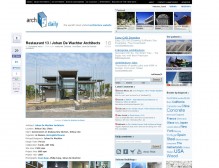
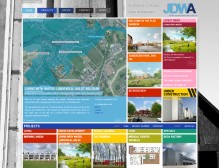
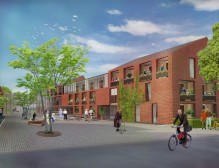
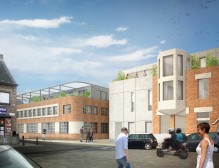

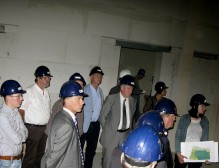
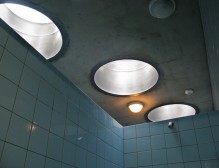

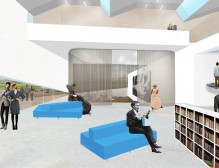
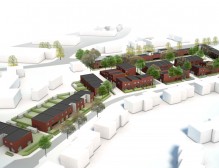
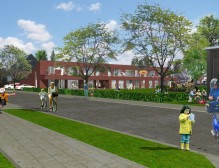
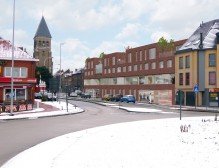
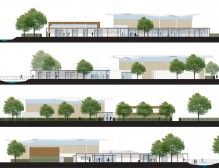
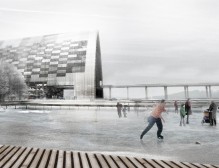
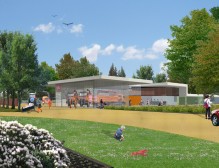
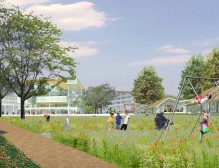
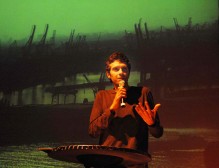
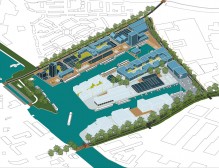
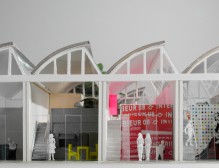
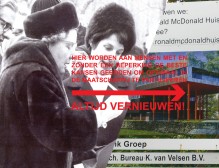
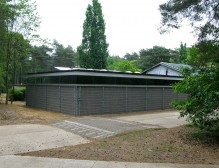
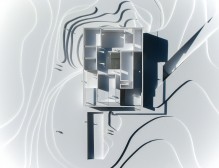
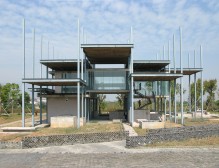
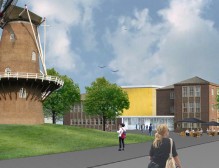
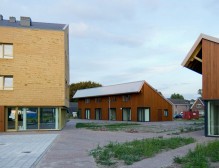

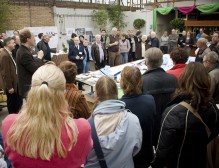

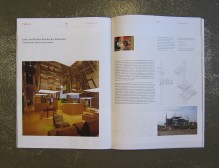
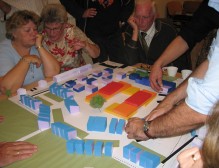
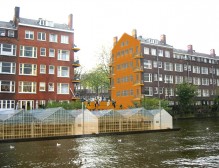
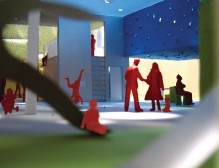
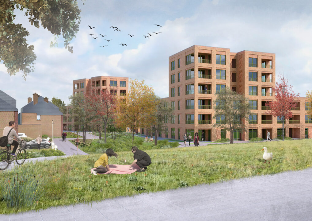
SHM Goed Wonen Rupelstreek wants to realize a contemporary housing project by replacing the existing apartments with new contemporary comfortable homes. By means of the integration of new homes, a living environment is created with its own character embedded in the environment. The new residential environment must contribute to the development of a high-quality and active public space. The position of the location between forest and Rupel is unique, it is surrounded by greenery and beautiful nature with the Rupel and Park and forest of Terhagen. The surrounding area is characterized by brickworks that historically made up a large part of the area. There are currently 2 7-storey apartment buildings in the area. The apartments no longer meet modern comfort requirements and a decision has already been made to demolish them. That is also the starting point of our proposal. The ground-level dwellings located in the study area will be retained (for the time being). In the current situation, the vast majority of the open space within the contours of the study area is used for parking, resulting in a lot of pavement and a lack of usable, high-quality public outdoor space. The redevelopment of the site will realize a major improvement in quality, both for the current residents and neighbors and for the public space.
In our proposal, 57 residential units will be realized divided into 2 residential fields and different housing types will be provided. 9 ground-level single-family homes with 3 bedrooms and a garden will be realized. These homes
are located on the eastern side of the area, against the backyards of the neighbors. In this way, these 2-layer volumes beautifully shape the transition to the environment. The other 48 homes are apartments with 1 or 2 bedrooms.
Each house in our proposal has a double orientation and has a spacious living space with a spacious terrace. Apartments on the ground floor and houses have a back garden and a front garden that forms the transition to the public domain. All terraces of the apartments overlook the new public green or have a view of the Rupel.
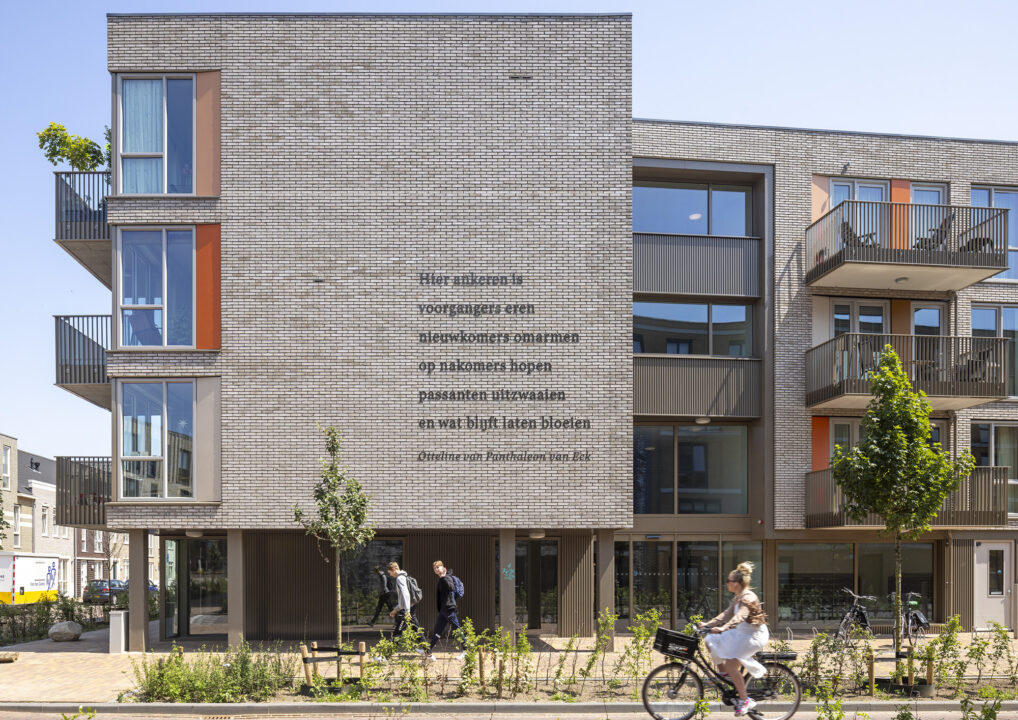
In the Noorderhaven development area, near the station and the centre of Zutphen, van Veen Architects has designed a design for a clustered housing form. The close-knit residential community, with 110 homes for the elderly, studios and facilities, is connected by a large courtyard designed by Loos van Vliet. A pavilion is situated in the centre of the collective green inner area, which will be used multifunctionally by the residential group, but which also defines the boundaries of the parking and rail zone.
The urban design, an ensemble of different building blocks, accommodates various forms of living, each with its own orientation. The (care) homes, in the corner building, are accessed by a central corridor and are situated on the Statenbolwerk as an extension of the bicycle tunnel. The corner, an accent in the neighbourhood near the main entrance, is marked by a cantilevered end wall with a projected poem on it. Space is included in the plinth for the supporting (care) facilities. The houses on the main view axis Noorderhavenstraat orientate the view mainly through a wide residential gallery to the green inner garden. The gallery houses at the Ettingerpark benefit from both green areas with an individual balcony.
The facades on the outside of the ensemble conform on the one hand to the brick materialization of the other developments in the Noorderhaven area, but on the other hand are distinguished by the use of earthy coloured concrete elements that are incorporated in the vertically articulated windows. For the materialization on the inside of the building blocks, a light wood fibre profiled sheeting, horizontally articulated, has been chosen, which seeks the natural connection to the green inner area and reinforces the horizontal lines of the galleries.
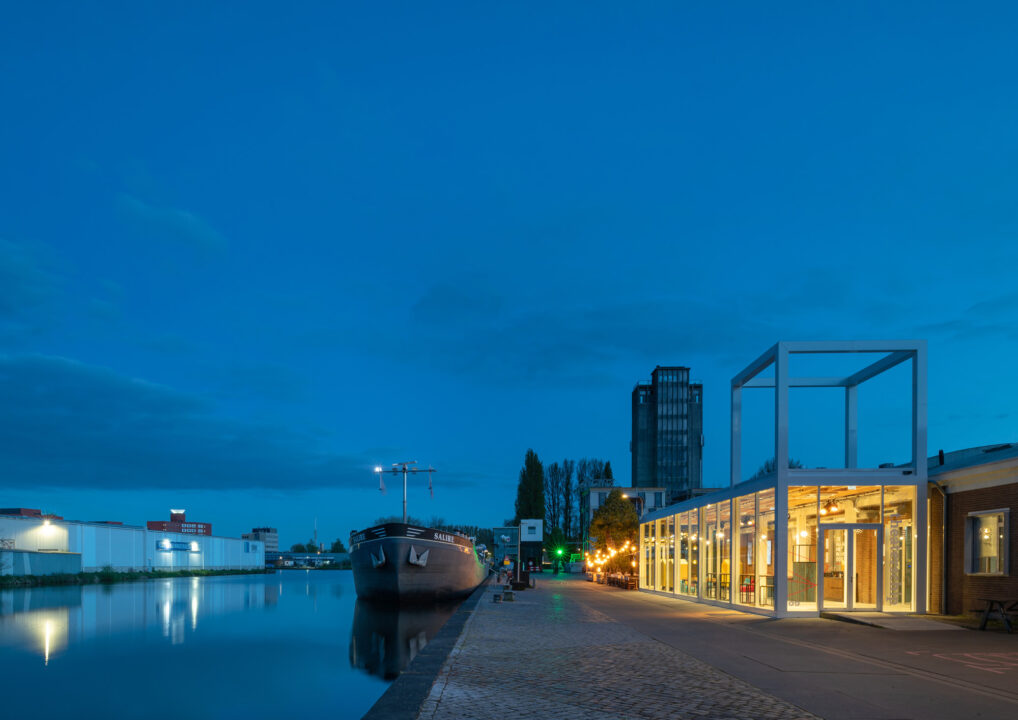
The Bodenloods was one of the first buildings in Deventers Havenkwartier (harbor district) that was transformed by Woonwerk to enable long term new use. Nowadays multiple businesses have found a home in the building like a photo studio, two cafe’s on the heads and in the heart the theater called ‘Theaterschip’. At this moment the cafe on the south side and the theater share a common foyer, but that is about to change. The cafe will extend into the current foyer leaving the theater in need for a new foyer for themselves.
The proposed volume will be positioned against the existing warehouse ‘as if a vierendeel truss was thrown onto the docks’. The simple extension is transparent revealing the original facade behind. The extruded module on the north side will in the future host an art installation signaling the entrance to the surroundings.
The elongated foyer connects three existing entrance doors of the building. This allows the spaces to be used independently, greatly enhancing the programmatic possibilities.
Like a Swiss army knife, the foyer fulfills a myriad of functions ensuring an even longer breath for this once simple harbor warehouse.
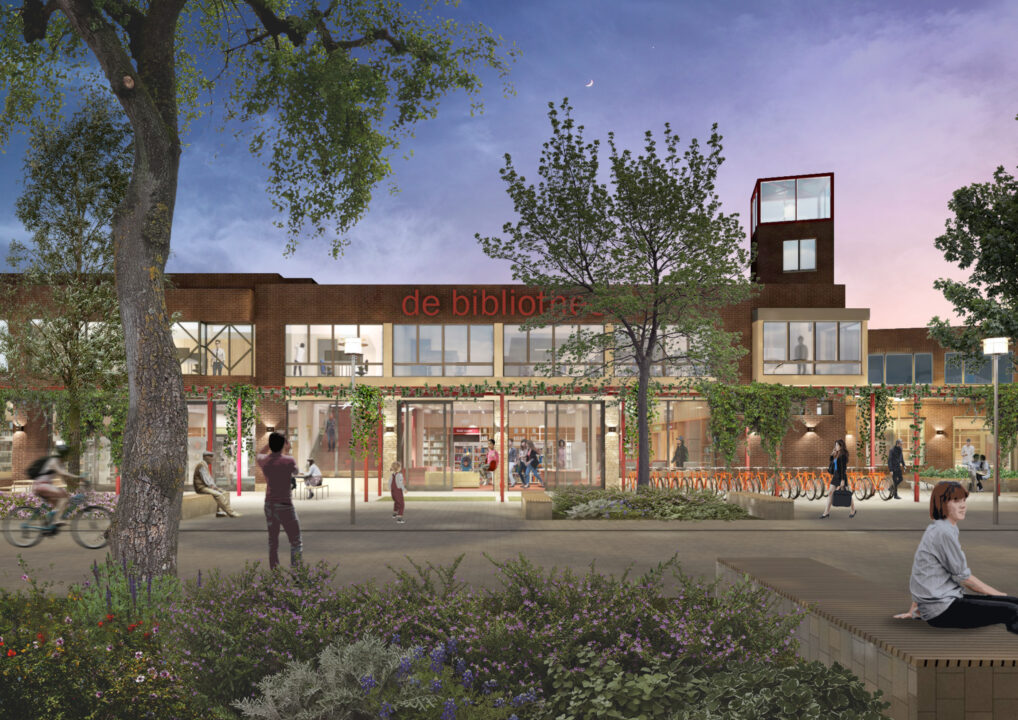
FROM TRAFFIC JUNCTION TO A CULTURAL STEPPING STONE EMBEDDED IN A GREEN ENVIRONMENT
The current fire station is a landmark building on Brandweerplein in Londerzeel, its history and existence play an important role in the identity of the place. The fire station is no longer sufficient and will move to the new site along the A12 in 2026. The current barracks will then be vacant and will receive a new sustainable facility with the library and other facilities. In addition, a more integrated approach to the leisure service can be developed. It has become apparent that the destination, a cultural and social anchor point in this location, has interesting spin-off possibilities, powerful meaning for Londerzeel.
This ambition coincides with the desire to create a new public hub at this location, a connection between the inner areas to be developed. The site can develop into a cultural link in a network of new public connections that promotes improvement of the environment. In the “Master Vision Leisure Site Londerzeel” (2021 BRUT), a cultural meeting space for young and old is projected for the village. With all these ambitions combined, the complete transformation can be seen as the realization of a cultural stepping stone that connects the existing and new cultural and care functions on and around this site.
TRANSFORMATION STRATEGY
The existing building is tailor-made for the current function: the rapid deployment of the fire brigade. The location radiates efficiency, speed and alertness. The fire station is a free-standing building with many architectural elements: the clean design, the striking tower, the detailing and brickwork offer opportunities for transformation into an inviting public building.
For the transformation, WOONWERK architecten propose a number of simple interventions that have an impact on the functional, public and accessible character required for the new library function. In addition to redesigning and greening the forecourt, the building will be equipped with an inviting entrance and large, open windows that strengthen the relationship between inside and outside. A striking grandstand staircase will be placed centrally in the new interior. This becomes the recognizable heart, a place for meeting. This staircase also provides a direct connection between the library and the public facilities on the first floor. The integration of the library program into the existing fire station is done with maximum respect for the existing building. The rational structure of the existing building is always assumed. Only minor minimal interventions are made to the interior of the building; Furniture is made accurately and appropriately so that the character and image of the existing is retained. The new library will immediately become a beautiful contemporary public place for the residents of Londerzeel.
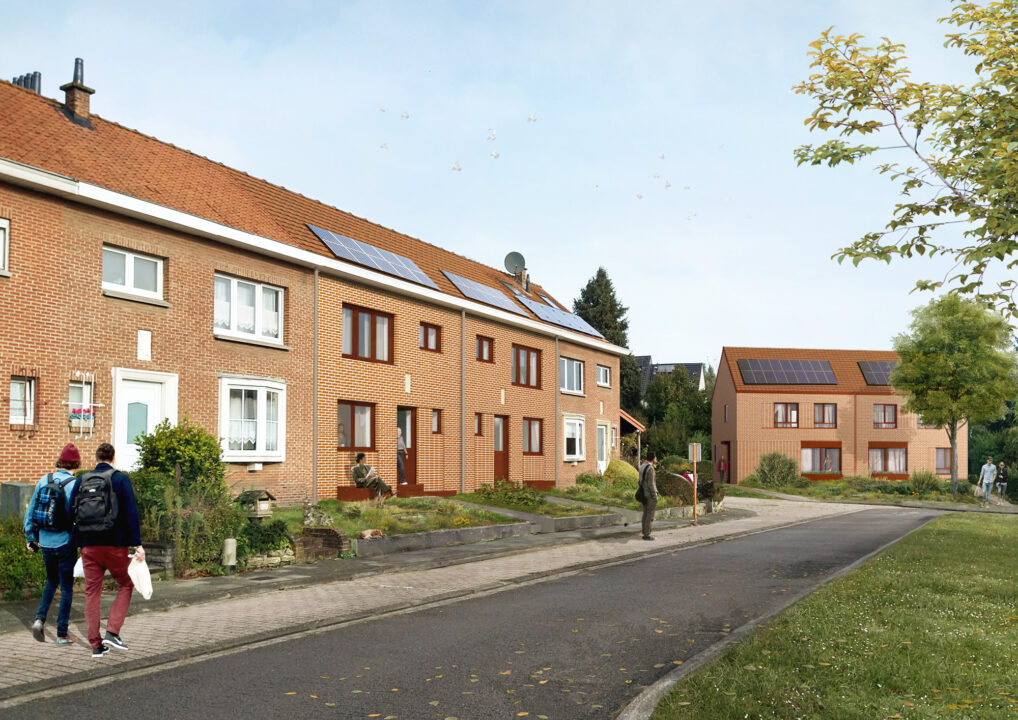
On behalf of Woontrots, Woonwerk Architecten, in collaboration with Dethier and Machiels Building Solutions BV, will be responsible for the replacement construction of 33 social houses in the garden district. The combination of off-site produced timber frame construction with traditional facade brickwork ensures the preservation of the neighborhood’s character. The existing houses will be replaced by sustainable, bio-based, and energy-efficient E=0 homes. This off-site approach will allow residents to return to a new home within a few months.
The Acacia neighborhood is located in a relatively quiet, green environment between the E40 and the Brussels Ring in Sint-Stevens-Woluwe. This garden district, built between 1950 and 1972, is characterized by winding streets with simple homes, surrounded by lush greenery. The distinctive features of the homes, including red facing brick, baked roof tiles, detailed facades, and facade shields, contribute to the unique appearance of the area.
Woontrots has commissioned the renovation of 33 houses in this district into sustainable, ecological homes. They preferred to achieve this by using off-site building, to facilitate a quick transition from old to new. It was also important that residents could remain living in the same district during the work, with the help of 4 transition homes. Another important aspect for Woontrots was preserving the characteristic features of both the neighborhood and the homes.
The design by Woonwerk Architecten perfectly meets these conditions. For the construction of the new homes, timber frame construction was chosen, an off-site building method where the building elements (facades, walls, floors, and roofs) are prefabricated in an industrial manner. The installation of the wind- and waterproof structure on the construction site takes only 1 to 2 days per house. Timber frame construction is a ‘dry construction method,’ where no water or cement is used, thus avoiding delays due to rain or frost.
Timber frame construction is not only fast and sustainable but also environmentally friendly. It uses solid wood that is fully bio-based and compostable. A timber frame home from Machiels Building Solutions has 80% less CO2 emissions than a traditional house. Through the use of an air/water heat pump, photovoltaic panels, and a boiler/heat pump, these homes have a negative energy level (E0).
To speed up the process of timber frame construction, a certain standardization of the homes was chosen. Thus, 3 types of homes were designed, enough to provide a suitable replacement for every existing home without slowing down the production process. Once the timber frame is ready off-site, it is slid into the correct place. Subsequently, the facade is built in the same style as the existing houses to preserve all characteristic features. With this approach, residents will be able to return to a new home within a few months.
It is of great importance that the residents whose homes are being rebuilt can stay close to their social environment and remain connected to their neighborhood. Therefore, most residents will be accommodated in vacant houses in the Acacia neighborhood, and 4 transition homes will be built to temporarily provide everyone with shelter. These transition homes must be able to be built quickly so that they can accommodate people who are temporarily without a home as soon as possible. These homes will be constructed with a modern modular building system, of course, in a sustainable and ecological manner.
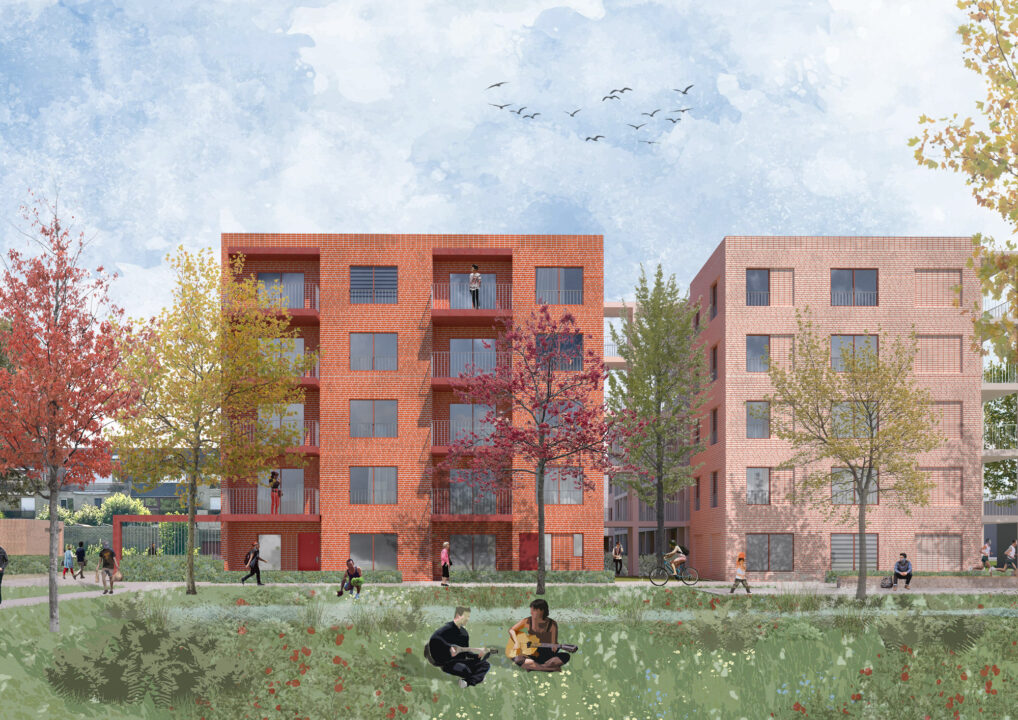
SHM Goed Wonen Rupelstreek wants to realize a contemporary housing project by replacing the existing apartments with new contemporary comfortable homes. The current car park is also part of the project area. By means of the integration of new homes, a living environment is created with its own character embedded in the environment. Identity, well-being, safety and security are the core values.
Given the specificities of the location, the focus is on the quality of the own living and outdoor space in combination with optimal integration into the context and the specific situation of Braem’s master plan. A contemporary interpretation of the location must be sought that intelligently links individual housing requirements to collective social objectives. A new definition of the fabric of the neighborhood and a change in vision on the meaning of public space are important elements of the strategy. The active use of this public space as an extension of the living environment of the residents and the promotion of walking and cycling are included in the plan. The project must tie in nicely with the qualities in the area, the buildings and Braem’s master plan and offer sustainable contemporary homes that fit in with SHM’s waiting lists. The intended openness, light and air in Braem’s master plan are unique. These qualities still offer added value to the living environment.
In our plan we want to detect those qualities and bring them out again for current and future residents. There is plenty of room for greenery in the inner area. The school is also located here and a sports field has been fitted in. In addition to ground-level houses with 2 floors (and a roof), the special apartment buildings of Braem and the tower along the A12 are also located in the area. That is also the starting point of our proposal. In the current situation, a large part of the open space within the contours of the study area is used for parking, resulting in a lot of pavement and a lack of usable, high-quality public outdoor space. The redevelopment of the site will realize a major improvement in quality, both for the current residents and neighbors and for the public space. All aspects of the living environment can be reconsidered and contemporary ideas about housing and the public domain can be incorporated.
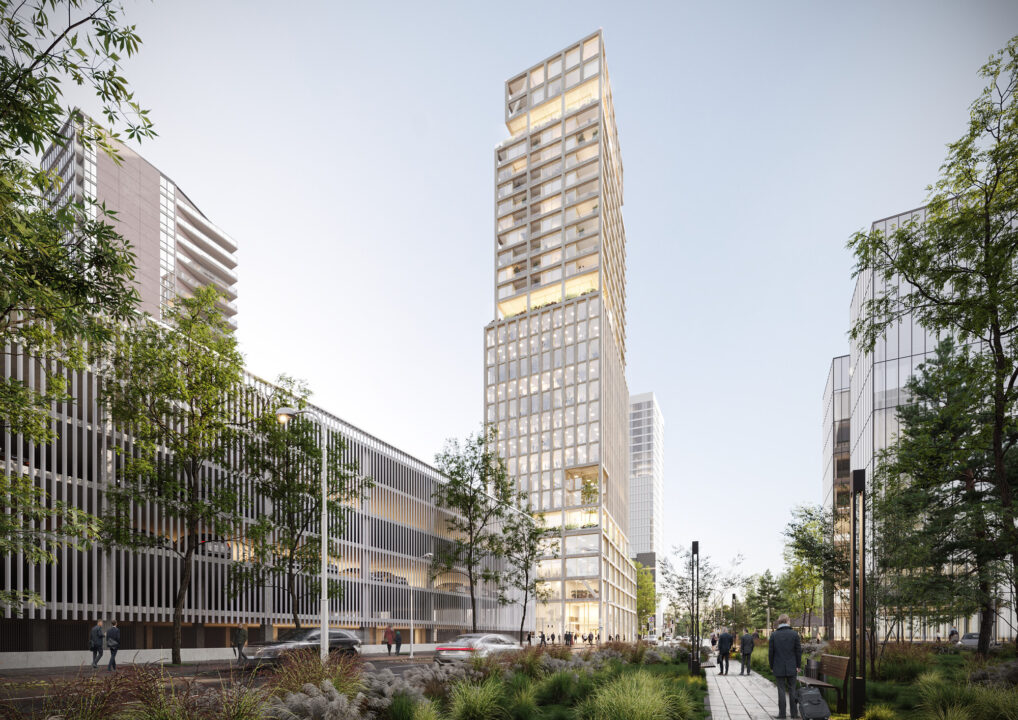
The aim of the project is to realize high quality housing and comfortable working spaces where the wellbeing of the dwellers and users is the first goal. Secondly, the building itself will be a sustainable and iconic addition to the Vilnius skyline and the Urban Hill concept of the CBD. And finally, the project will add liveliness to the cityscape of the business district by providing public and commercial program on the ground floor and the other publicly accessible floors of the building. The location in the heart of Vilnius’ business district is very special. The building sits in the middle of a large area that undergoes a huge transformation at the moment. Therefore, our project shows maximum respect for its surroundings (present and future) and aims to be a contemporary, but contextual addition to the city. Subtle transformations or setbacks in the west and south facades result in a contextual and intriguing volume matching the scale and size of surrounding buildings. Where the shape of the building changes, we offer attractive in-between levels with different (public or collective) programs, charging the city not only on street level, but offering “action” also on the upper levels of the building.
The different manipulations to the building envelope resulting from the detailed zoning plan results in our proposal for the site: Vilnius’ Steps. It’s a building in one piece and at the same time a “stacking” of blocks with the size related to buildings in the surroundings. The lower part has the same height as the adjacent parking building. The office part has the same height as the Swedbank building or the newer building across the street. To conclude there is a “crown” placed on the top reaching almost 115 meters. We imagine the building in a light colour but with a material that has enough texture with subtle variations, a nice natural stone facade that will age nicely and has enough variety in the material itself. In the interior of the lobby we think that green marble can give the building the necessary exposure and class that it deserves on this position in the city. In the construction and build-ups of the floors we reserved enough space to make a real green gardens on the roofs, but these don’t appear higher than 65 meters. On the ground floor we reserve approx. 10% of the site’s surface for greenery.
Our proposal gives an accurate answer to the division of the program in the brief. But of course the concept of the building is flexible to be able to handle changes in the division between the different functions. The surface of the floors reduces slightly every time a setback changes the shape of the building. The office floors are slightly larger to reserve space for the services around the core. The housing floors are slightly smaller to allow enough light in the apartment’s interiors, but these floors are also suitable to house comfortable office spaces.
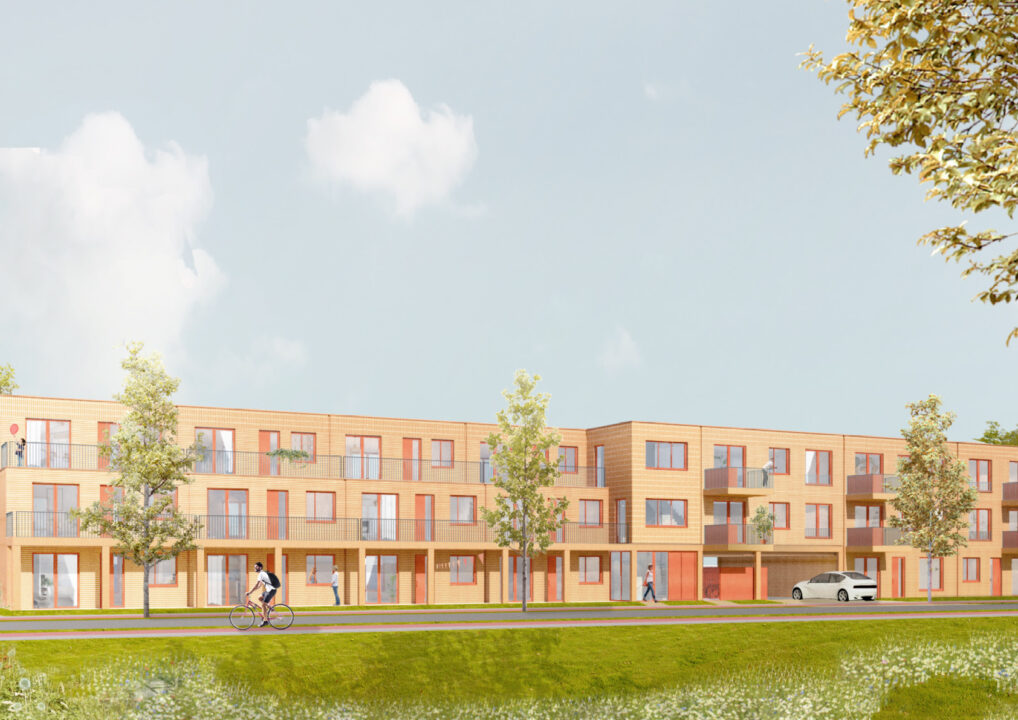
VMSW organizes a Design and Build procedure that will lead to the realization of compact apartment buildings that consist of four different affordable apartment types that can be linked together and together form one entity. The building must be able to adapt to a non-predetermined existing environment, so that the emphasis is on flexibility and rationality. The idea is to build for everyone, so the apartment types must be designed compactly and cost-consciously. Which apartment types are used is free to fill in as long as each type is used at least once. The strength of these housing types lies in their simplicity. The width of each unit has been carefully determined so that a combination of different types can be easily made within the system. Depending on the orientation and specific preconditions of the site, the position of the circulation zone and access can be located at the front or rear of the building. The presence of the gallery and its position ensures a dynamic image of the building.
All types can easily be stacked on top of each other, mirrored if one wishes. The mirroring creates a dynamic unity, creating an interplay of a front that suddenly becomes a back and vice versa. The orientation of the apartments above can therefore be freely determined to respond to the environment and any other preconditions. The mutual variation in switch-ability results in a wide range of possible facade images. The combination of the different types determines the depth of the facade and where the gallery is located. The position of the stairwell is also free to choose, resulting in a new collective circulation. The facade follows this transition and will be visible in the facade image. As a result, the terraces can also be placed in the facade, which creates a varied image.
The versatile flexibility of the apartments and being able of incorporating the circulation into the system in many different ways results in lots of expressions of the facade. In addition, it is also possible to respond perfectly to the orientation of the plot and the preconditions of the environment. This allows the building to be used in various scenarios with a double front. How the front facade relates to the rear facade is determined by the specific environment and how the building fits in.
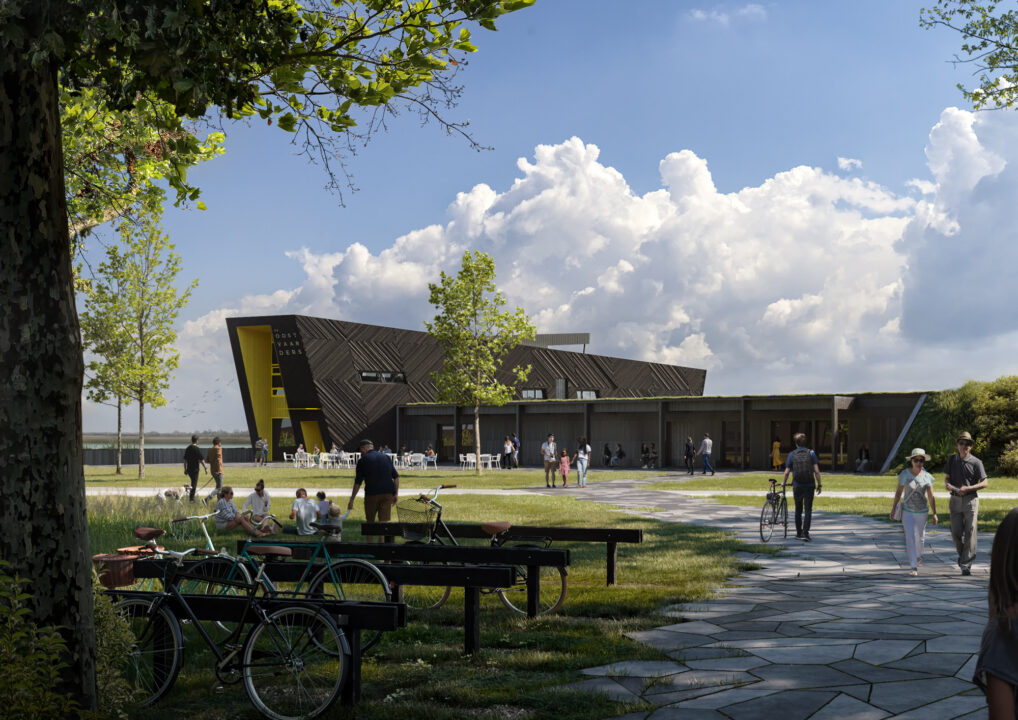
The Oostvaarders Nature Experience Center is located on the edge of the Oostvaardersplassen. The area is one of the most unique nature reserves in Europe. The building has been realized at the meeting point of landscapes with a different character: land, water, forest and reed beds. To serve a wide audience there is an informationroom, classroom, panorama-room, restaurant and representative meeting-room: the new icon of Almere-Buiten. The Oostvaarders presents itself in two different shapes. From the parking the shape is inviting, like a vertical beacon rising from the plain. On the contrary the shape from the lakeside is horizontal, connecting with the extensive dyke and water.
On the first floor the panorama-room, with a large horizontal window, gives a great view over the lake. The entrance of the building is situated at the foot of the dyke. From the entrance the visitor climbs the stairs to the crow’s nest: an exterior space to view the environment. This movement is emphasized by a continous sightline through the building that connects the entrance and the crow’s nest. In order to minimize a disruption in the surrounding natural environment, the buildingtime was reduced to a minimum. Therefore, the building is constructed in prefab, massive, wooden walls and floors. The LenoTec walls are fabricated in Finland. The use of these prefabricated elements made an eight meter overhang over the lake possible. In addition, wood is a light material with a high isolation. The natural expression of this material remains visible in the interior, like in a wooden cottage. The facades are constructed of prefab, timbered pinewood, elements in different patterns and textures. The perforations in the facade vary in direction and size. By framing the view everytime in a different way, the visitor will learn to observe the environment.
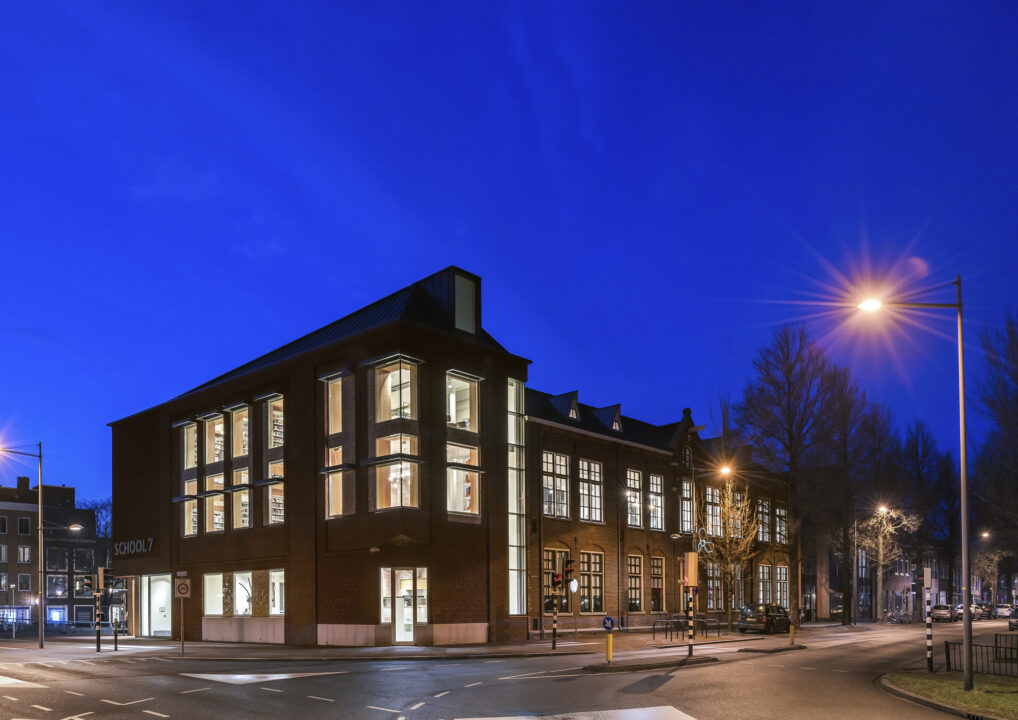
In the master plan of West 8, the new library bridges the gap between the city and the Rijkswerf. The existing building, School 7, is being redeveloped and considerably expanded on behalf of De Ontwikkelingsmaatschappij Zeestad and Den Helder Housing Association. With approximately 4,000 visitors per week, the library acts as a driver for the flow of public between the shopping area and Willemsoord.
The original situation was the starting point for the (re)construction. The structure of classrooms, corridors and toilets has been left intact. Existing detailing of the corridors, classrooms, attics and interior walls will be preserved and restored as much as possible. The introduction of a new diagonal main access through the former classrooms gives the ground floor and the first floor a special connection. The ‘perforation’ of the existing building brings the existing roof construction and roof boarding into view locally. This perforation plays a central role in the interior design. The new building will have a recognizable facade, which will introduce the transformation from school to library. The windows will, as it were, display the books and thus show the function of a library. Due to its open character, the plinth infill connects with the public route that leads from the center to the former government yard. The new building will enter into a dialogue with School 7 so that quality can reinforce each other.
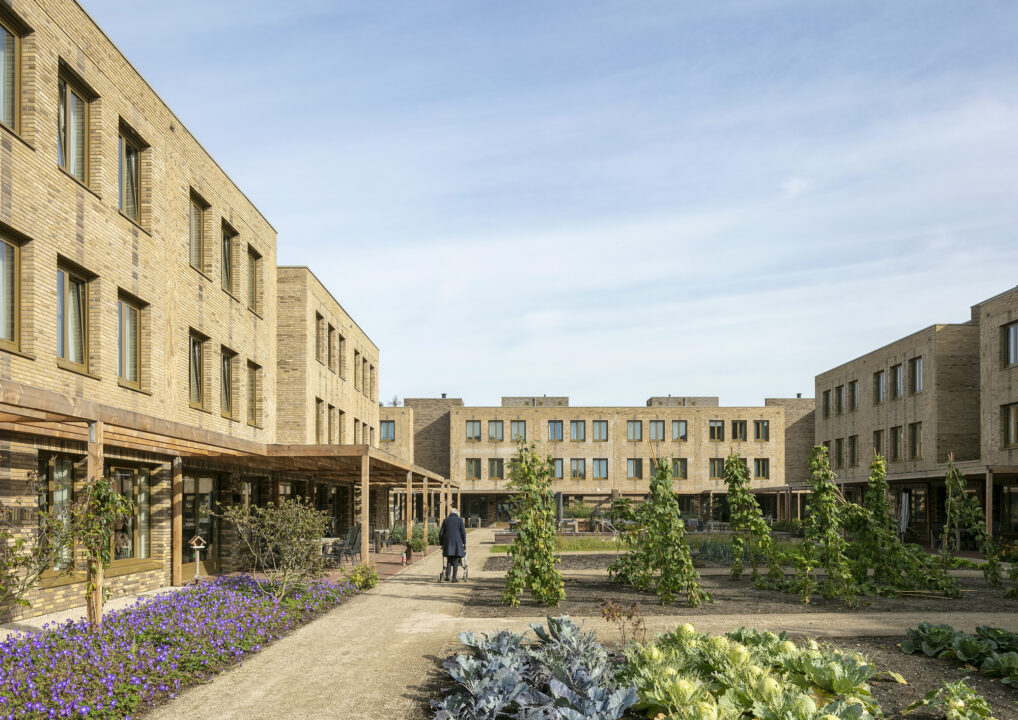
On the site of the current elderly healthcare site Wendhorst, a new home is being realized for Viattence clients in an innovative care concept. In addition, the new neighbourhood will be completed with the development of owner-occupied housing. With this new-build plan, the large regional “nursing home institute” Wendhorst will disappear and an open neighbourhood will be created in which the residents of the Viattence houses are part of daily life in the immediate vicinity. This is in line with Viattence’s vision, namely, to provide care and support in the various village centres and therefore as close as possible to people’s homes.
The location will be transformed into a new neighbourhood with owner-occupied homes, a centrally located animal meadow and 12 ‘residential houses’ for a total of 96 residents with a heavy care demand. The care homes are located at the front of the site, adjacent to the pond and Haneweg. Each house offers space for 8 residents. The ‘residential houses’, four linked units, are built in the shape of a courtyard and are connected to each other by a beautiful garden, which residents of Viattence can use freely. In the new building on Eperweg, residents will sleep upstairs and live downstairs, just like living at home.
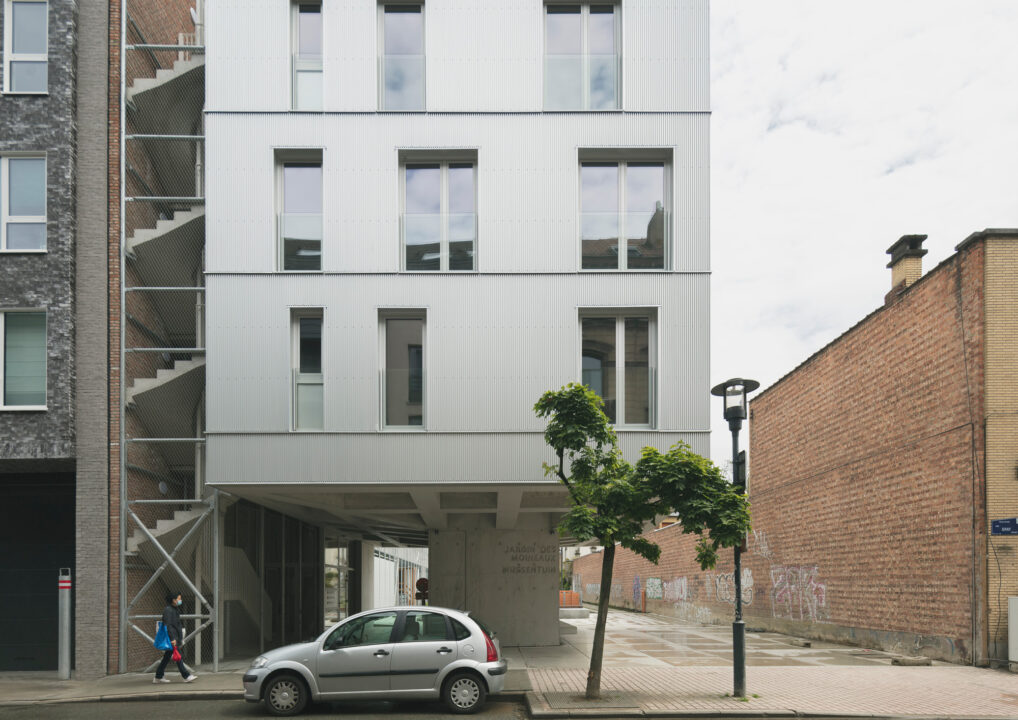
Some upcoming changes adjacent to the Impasse des Moineaux ask for a intelligent approach for the sustainable (re)development of this inner area on Rue Gray. Cleaning up the dirty soil, the necessity for affordable housing and an access to the research center for urban green make the transformation necessary. The informal green atmosphere that determines the quality of the existing vegetable garden defines the conditions for the re-design of this un-urban place right in the center of Brussels.
Precisely by seeking to maximize the influence of the garden we avoid a fragmentation of the garden. All other elements are designed as ‘objects in the garden’.
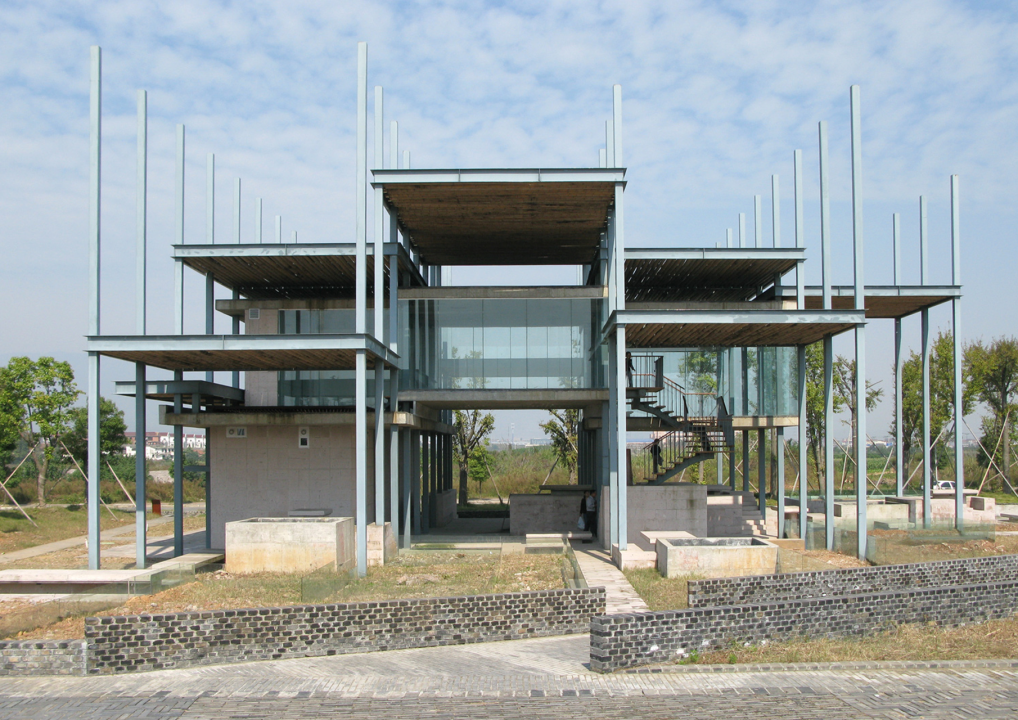
Artist Ai Weiwei asked 17 architects to design a pavilion for the Jinhua Architecture Park along the Yiwu river. Restaurant 13 is build from steel, stone & bamboo as an interpretation of the Chinese dining culture. Three different speeds of ‘eating-out’ converge in a traditional watch-and-be-watched restaurant-typology; street food, eating at the table or laid-back lounging. Also in the detailing of the project traditional Chinese elements are appearing in a contemporary way.
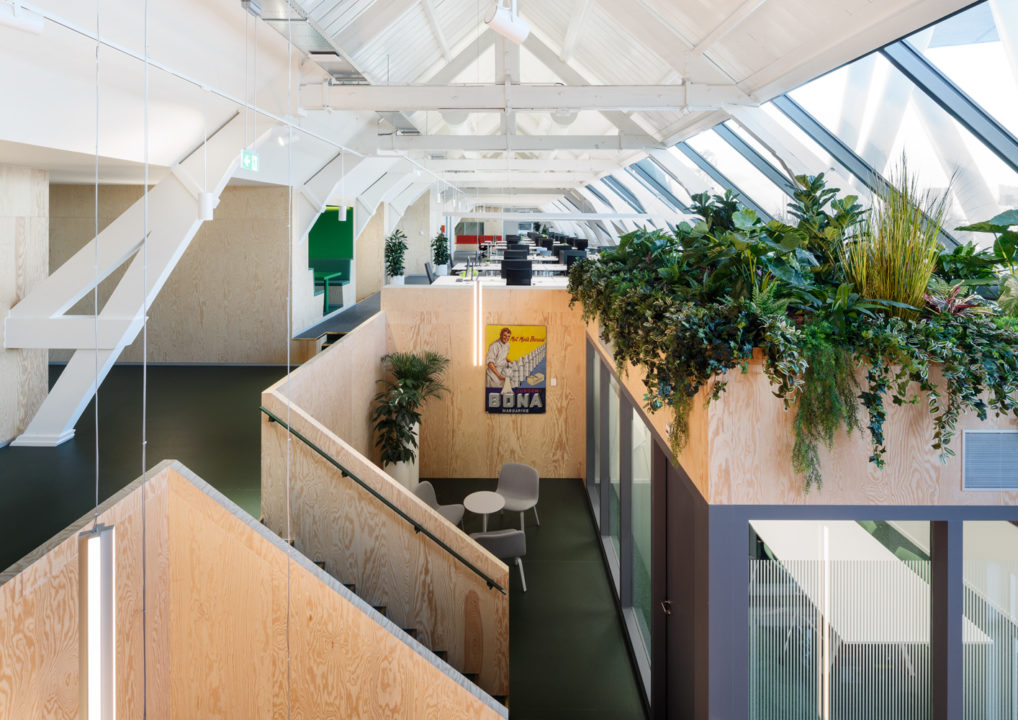
Unilever has split off the margarine and spread department and will continue as an independent company called Upfield. Because of the splitting of the companies, the buildings have to be physically divided and split to two independent companies on one site.
The office space for Attic is located on the attic floor of the oldest factory building on the site. As a result, the building has historical qualities, in order to realize a contemporary landscape office, the following interventions have been made. First of all, a number of walls without architectural value have been demolished. This creates a more open space with more possibilities for the design. The different floors are connected by a void, creating an office landscape of five floors. The double wooden gable roof is now visible from different floors. The office landscape is given shape by placing various pieces of furniture. Every space has its own character within this larger concept Finally, a part of the tiled roof has been replaced for glass. The new workplaces are therefore provided with light and have a view over the river Maas. A contemporary office has been created without losing the historic character of the building.

The Bodenloods was one of the first buildings in Deventers Havenkwartier (harbor district) that was transformed by Woonwerk to enable long term new use. Nowadays multiple businesses have found a home in the building like a photo studio, two cafe’s on the heads and in the heart the theater called ‘Theaterschip’. At this moment the cafe on the south side and the theater share a common foyer, but that is about to change. The cafe will extend into the current foyer leaving the theater in need for a new foyer for themselves.
The proposed volume will be positioned against the existing warehouse ‘as if a vierendeel truss was thrown onto the docks’. The simple extension is transparent revealing the original facade behind. The extruded module on the north side will in the future host an art installation signaling the entrance to the surroundings.
The elongated foyer connects three existing entrance doors of the building. This allows the spaces to be used independently, greatly enhancing the programmatic possibilities.
Like a Swiss army knife, the foyer fulfills a myriad of functions ensuring an even longer breath for this once simple harbor warehouse.

In the Noorderhaven development area, near the station and the centre of Zutphen, van Veen Architects has designed a design for a clustered housing form. The close-knit residential community, with 110 homes for the elderly, studios and facilities, is connected by a large courtyard designed by Loos van Vliet. A pavilion is situated in the centre of the collective green inner area, which will be used multifunctionally by the residential group, but which also defines the boundaries of the parking and rail zone.
The urban design, an ensemble of different building blocks, accommodates various forms of living, each with its own orientation. The (care) homes, in the corner building, are accessed by a central corridor and are situated on the Statenbolwerk as an extension of the bicycle tunnel. The corner, an accent in the neighbourhood near the main entrance, is marked by a cantilevered end wall with a projected poem on it. Space is included in the plinth for the supporting (care) facilities. The houses on the main view axis Noorderhavenstraat orientate the view mainly through a wide residential gallery to the green inner garden. The gallery houses at the Ettingerpark benefit from both green areas with an individual balcony.
The facades on the outside of the ensemble conform on the one hand to the brick materialization of the other developments in the Noorderhaven area, but on the other hand are distinguished by the use of earthy coloured concrete elements that are incorporated in the vertically articulated windows. For the materialization on the inside of the building blocks, a light wood fibre profiled sheeting, horizontally articulated, has been chosen, which seeks the natural connection to the green inner area and reinforces the horizontal lines of the galleries.

For O|M|A Apeldoorn, JDWA designed an expressive residential building for the creative harbor district of Deventer. The area has a rough industrial atmosphere, and is home to artists, entrepreneurs and eccentric self-build projects. The KOP (HEAD) building, signals the start of the harbor district when arriving from the center of Deventer. The building is thus designed to reflect the district: lively, tough en eccentric.
The KOP building will offer sustainable BENG housing for young starters en vital elderly and therefore aims to minimize costs and at the same time maximize living quality and social interaction in and around the building.
The KOP building is a combination of three main elements:
The Koopman, a historical building on the site that will be preserved and will house collective functions such as laundry and a shared roof terrace. The external circulation giving the building its expressive look while offering residents a place to relax and meet each other. An intelligent, straight forward brick volume that minimizes costs while offering a multitude of housing types.
This combination is KOP Havenkwartier.
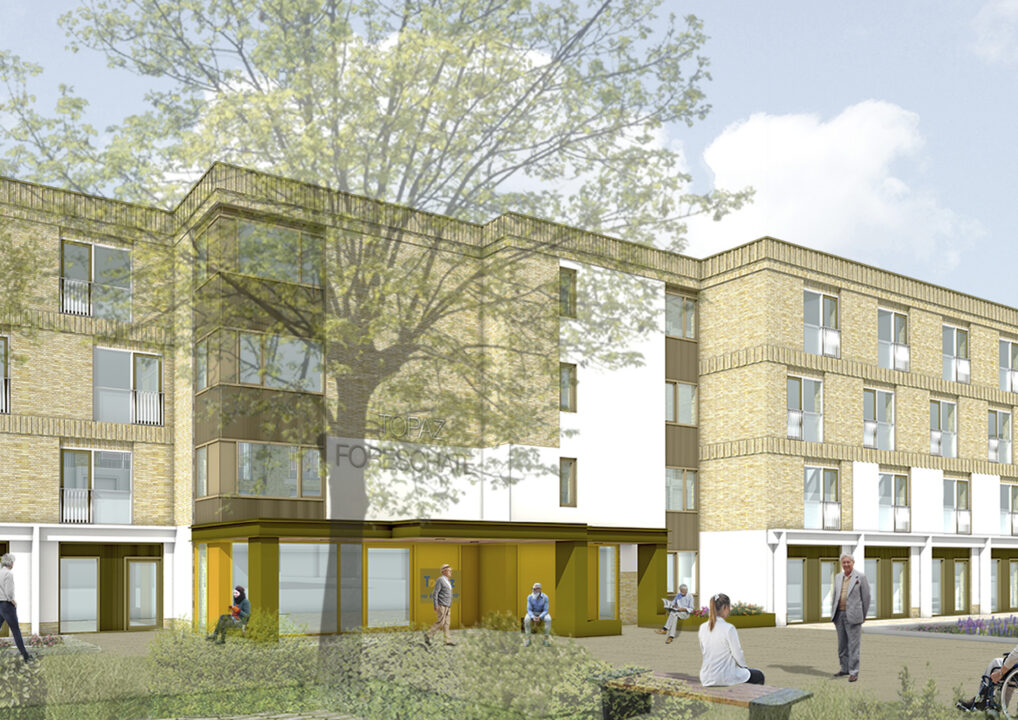
In the centre of the Bosgeest district in Voorschoten, the 70th-century Foreschate residential care building is surrounded by carefully designed greenery. With regard to the new requirements in healthcare, the decision was made in consultation with the healthcare party to partially demolish the current complex and renovate it.
The former location of the wing that now houses living with severe care (dementia) will be replaced by new construction. The community centre will be on the ground floor with multifunctional spaces, including a meeting room, a hairdresser and physiotherapy and offices for the care organization Topaz. The small-scale group housing is located on the floors, with 2 living rooms per floor and 8 care apartments per group on either side for residents with a severe dementia indication.
The existing wing with the carefully designed staggered independent houses (supported apartments) with individual balconies will be renovated. The stepped structure of the floor plans and facade ensure an appropriate scale in the district. It has been decided to approach both wings as an ensemble from an urban planning point of view and to seek unity in the facade materialisation. A light appearance that fits in with the neighbourhood. The facade structure is further divided into a recognizable raised plinth with a large striking canopy on the entrance side as a recognizable gesture towards the neighbourhood and a gradual transition from the forecourt to the central hall. The care apartments on the floors are individually recognizable in the facade and staggered from each other so that the facade has a friendly appearance. Large lounge balconies are located at the location of the living rooms on the courtyard side. Furthermore, the floor plans have been designed in such a way that the individual care apartments can be connected later and converted into 2 room apartments.

On the site of the current elderly healthcare site Wendhorst, a new home is being realized for Viattence clients in an innovative care concept. In addition, the new neighbourhood will be completed with the development of owner-occupied housing. With this new-build plan, the large regional “nursing home institute” Wendhorst will disappear and an open neighbourhood will be created in which the residents of the Viattence houses are part of daily life in the immediate vicinity. This is in line with Viattence’s vision, namely, to provide care and support in the various village centres and therefore as close as possible to people’s homes.
The location will be transformed into a new neighbourhood with owner-occupied homes, a centrally located animal meadow and 12 ‘residential houses’ for a total of 96 residents with a heavy care demand. The care homes are located at the front of the site, adjacent to the pond and Haneweg. Each house offers space for 8 residents. The ‘residential houses’, four linked units, are built in the shape of a courtyard and are connected to each other by a beautiful garden, which residents of Viattence can use freely. In the new building on Eperweg, residents will sleep upstairs and live downstairs, just like living at home.

Unilever has split off the margarine and spread department and will continue as an independent company called Upfield. Because of the splitting of the companies, the buildings have to be physically divided and split to two independent companies on one site.
The office space for Attic is located on the attic floor of the oldest factory building on the site. As a result, the building has historical qualities, in order to realize a contemporary landscape office, the following interventions have been made. First of all, a number of walls without architectural value have been demolished. This creates a more open space with more possibilities for the design. The different floors are connected by a void, creating an office landscape of five floors. The double wooden gable roof is now visible from different floors. The office landscape is given shape by placing various pieces of furniture. Every space has its own character within this larger concept Finally, a part of the tiled roof has been replaced for glass. The new workplaces are therefore provided with light and have a view over the river Maas. A contemporary office has been created without losing the historic character of the building.
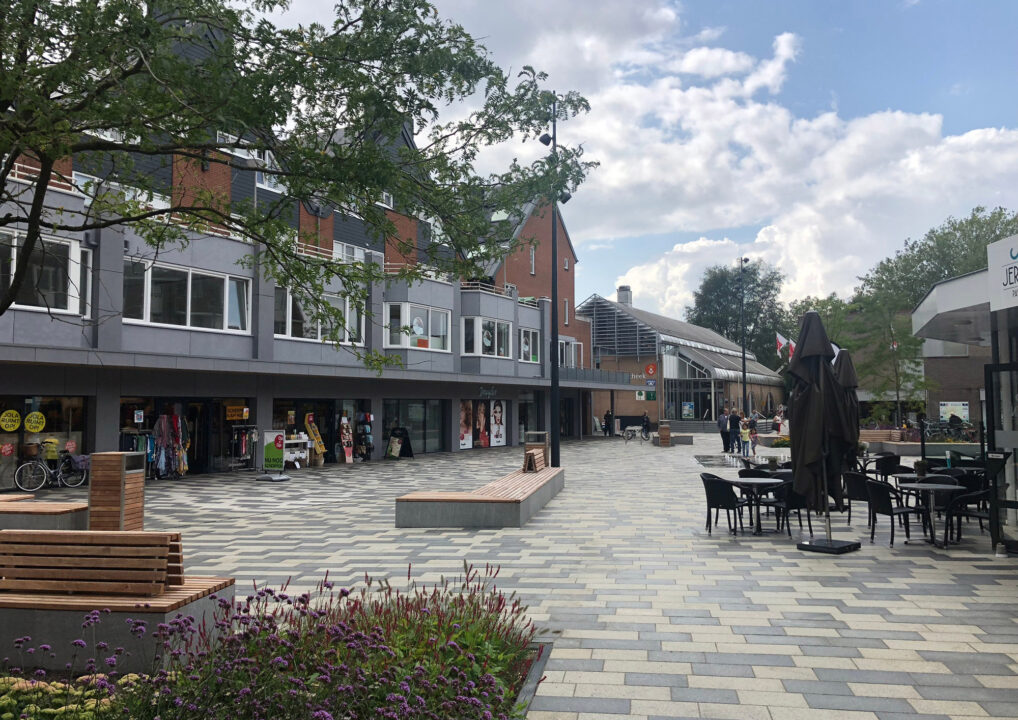
To give the Hamershof a new, more chique, appearance the public space and facades of the shopping mall and houses are transformed. The current appearance of the public area in the Hamershof is cluttered and dated. The new public space must contribute to the renewed image of a pleasant, contemporary and comfortable shopping center where everyone is welcome. To achieve this, paving is completely replaced by 1 new floor that ensures coherence, recognisability and unity. All small and scattered pieces of furniture are replaced by less but larger multifunctional furniture. Seating elements, space for greenery and bicycle storage are combined into one large and beautiful object. Furthermore, the experience of the water in the center is completely different in the new situation. The water is getting narrower than in the current situation, but it is really experienced by raising it, making it touchable and cross-over. In this way, the Kooikersgracht becomes a destination instead of an obstacle in the plan. The new public area will also ensure the integration of the new House of Leusden in the (shopping) center of the municipality.
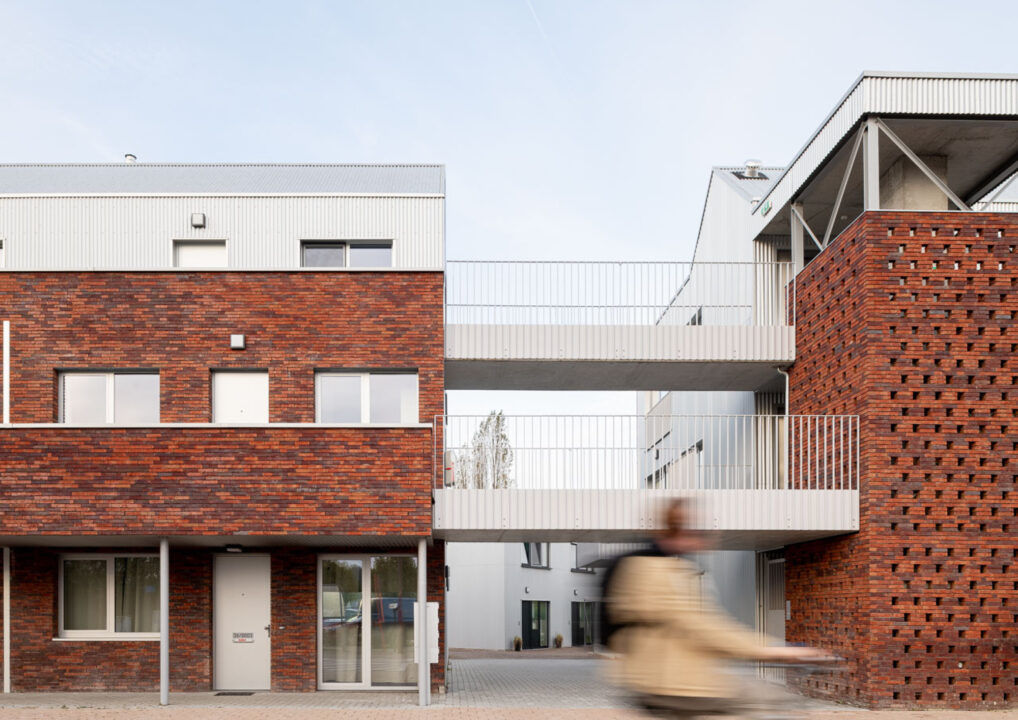
After demolishing several old buildings in the center of Serskamp, room is created for a new development of housing. The deep lot offers the possibility to realize 5 single-family homes next tot he apartments at the Anker. The apartments are designed in such a way that they all focus on the center and on the new courtyard. The new courtyard also completes a secondary network of paths and crossings in the center of Serskamp. This new development creates room for starters, seniors and families at the heart of the community.
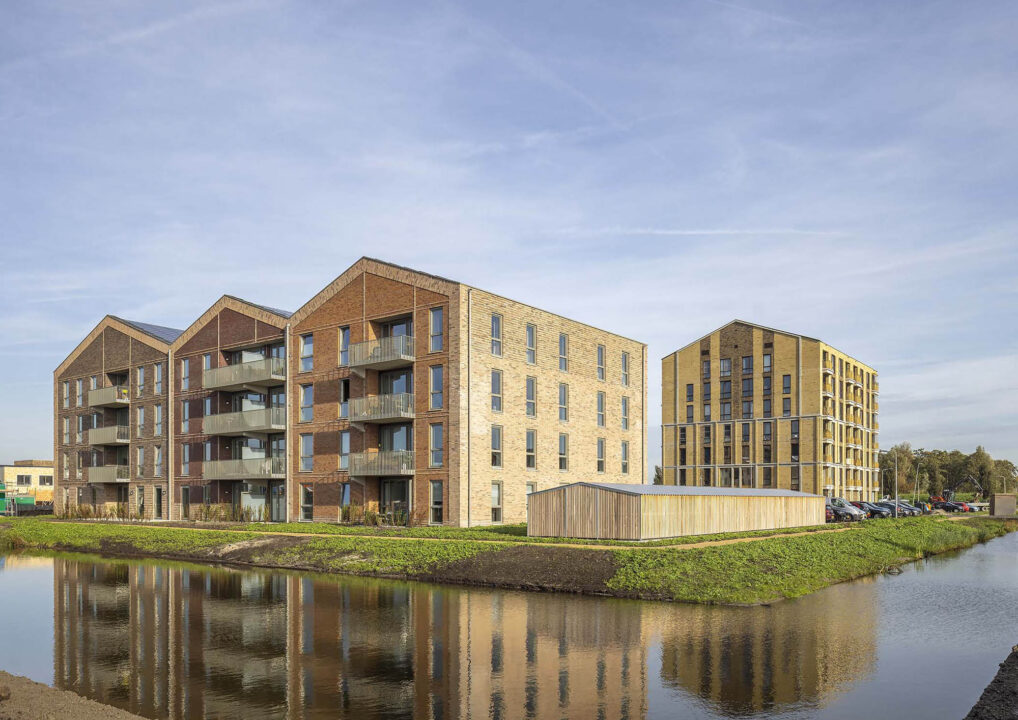
Commissioned by Volker Wessels Vastgoed, 59 life-resistant senior housing and facilities of various types have been realized in Westergouwe, Gouda. The so-called Farm Lot is part of the image quality plan WesterGouwe – II of Kuyper Compagnons. The plot is situated in the north western corner and is directly connected to the ring dike and the Provincialeweg, on the other sides it is bordered by a waterway. Two buildings are being realized on the farm plot: a care building and a residential building. Both buildings designed on all sides are emphatically oriented towards the central green space where the main entrances are located.
The care building is characterized by a clear and simple design of 3 connected building volumes. To clarify the circuit, each warehouse volume is equipped with a gently sloping saddle roof and its own colour masonry, together they do form a family. This is reinforced by giving the individual facades a vertical articulation with floor-to-ceiling facades.
The housing types, 2 and 3 room apartments, are accessible from a wide central corridor and each have a loggia or a terrace on the ground floor. One of the buildings offers customized care, provided by a contracted care organization. On the ground floor, the communal areas are situated on the water, where meeting and doing activities together are central.
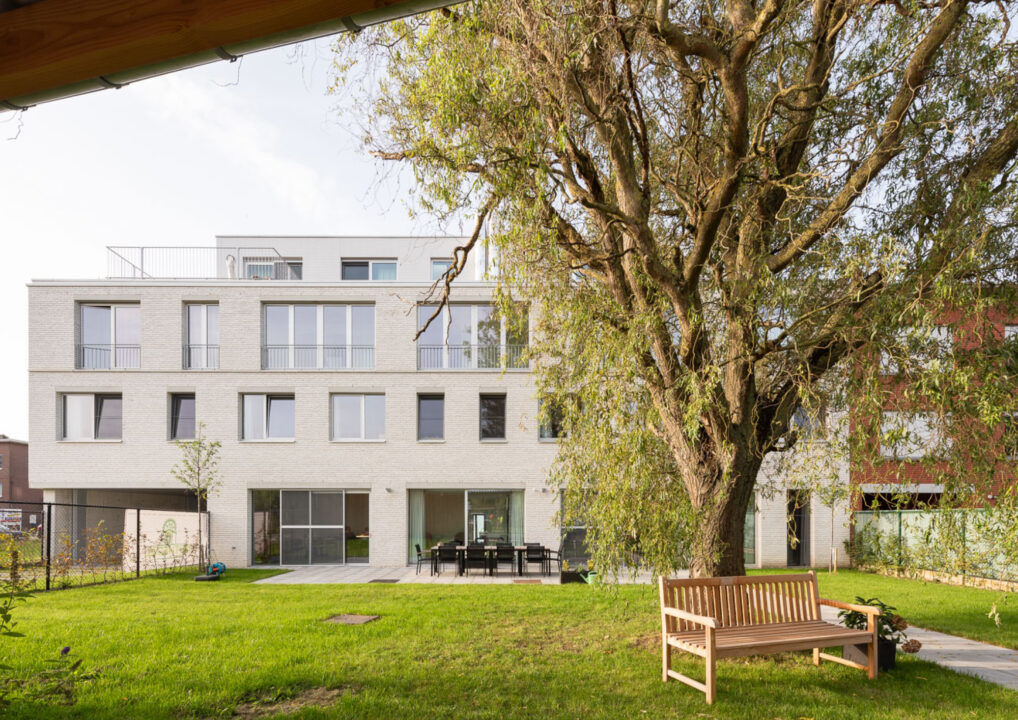
Lively in the street is a project in Heist-op-den-Berg in which a plot on the Werftstesteenweg, close to the central station will be developed into a multi family house.
The developer wants to combine a 12 bedroom house for assisted living, with several individual one bedroom appartments. The two functions need to be able to function as self reliant entities with their own entrance and circulation. The assisted living part will have a shared garden while the appartments will have a private terrace.
Each layer of the building has a specific function which is expressed in the architecture of the facade. The ground floor hosts the dynamic shared living spaces of the house for assisted living. These have an open relation with the street and garden and form a lively plinth in the street.
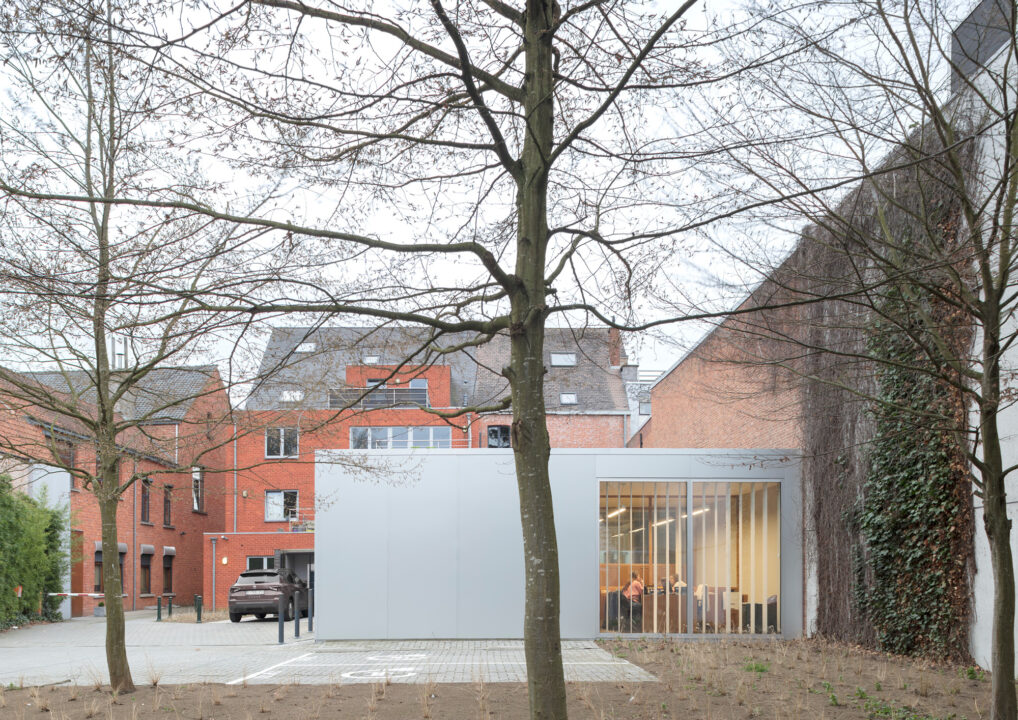
The extension is made of steel and transparent glass, just like the previous extension. The new part perfectly matches the existing situation. This new part contains an extra meeting room and two offices. These rooms are separated physically but not visually. The key element in this project (both in the first extension and in the second) is the furniture in cherry wood. The custom-made elements ensure sufficient storage space and separation of the spaces. The furniture acts as one big machine that divides the space.
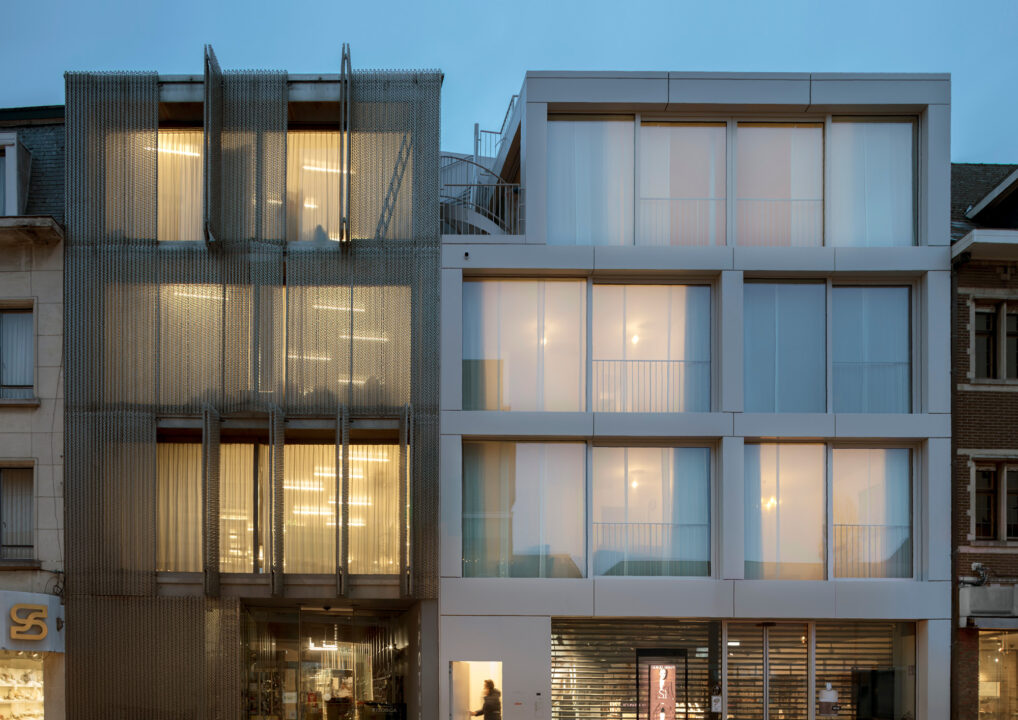
This project in the center of Herentals involves a commercial building on the ground floor with five apartments above. With its neighbour, the building is an exception in the street. They are two modern facades in a street facade that is characterized by an architecture from the 1960s.
The structure of the building is expressed literally in the façade. The shop showcase on the ground floor comes into its own because the entrance door of the apartments is included in the cladding. The street facade with its large windows makes optimum use of the relatively limited facade area, so that every apartment enjoys abundant sunlight. With the opening of these sliding doors, an extra “outside terrace” on the street facade is created in every apartment.
The building structure is constructed so that it is freely dividable. With the exception of the partition walls and the walls around the stair and elevator core, it is possible to completely remove all walls. As a result, the different floors are very freely divisible and it is perfectly possible in the future to transform the building into an office building with a fully open layout. The building is given sufficient mass by the exaggerated articulation of the walls and floors in the facade.
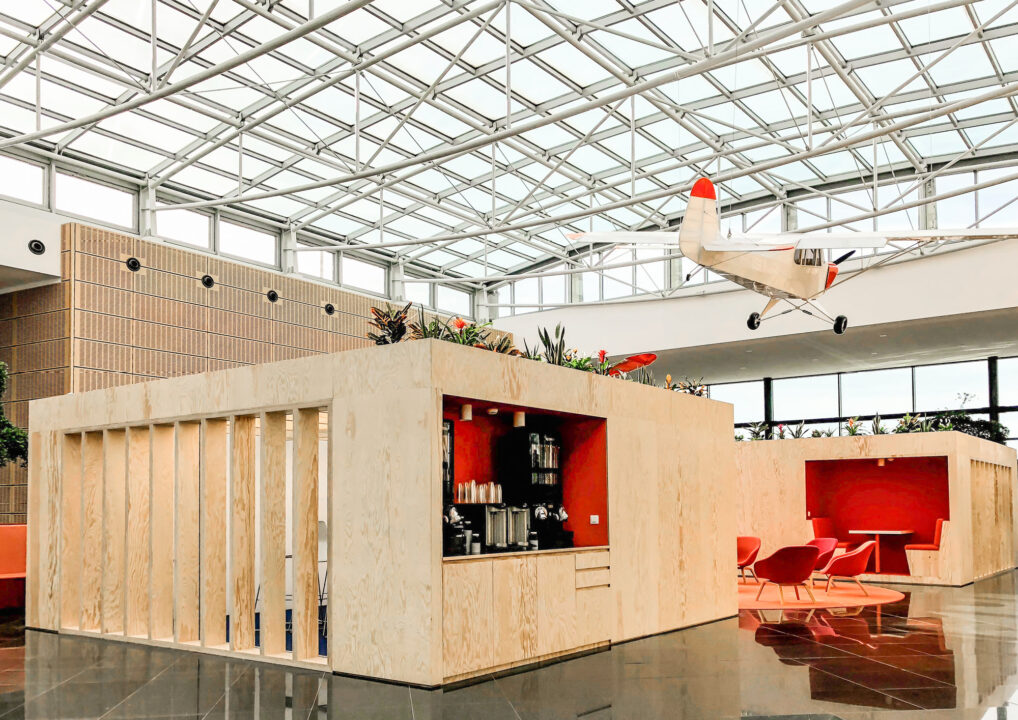
The project consists of 4 temporary workshop rooms for the International Brussels airport, in the entrance hall of the control tower building that was completed in 2005. The core of the hall is surrounded by the cafeteria and the auditorium. JDWA has been asked to solve the emptiness between the existing elements: the orange sitting areas, trying to create a strong dialogue with them and the generous roof light. In order to respond to temporary needs, fast installation and disassembly, the pavilions are made of wood. The main concept is to play with the natural light. The light enters the pavilions through the glass roof and then gets filtered by the wooden structure. In this way it is possible to see everything around it enjoy the natural light. As a marketing strategy, the corporate identity has been taken into account and the house style colours have been incorporated into the design (expo-walls). The interior is designed to be a flexible room where employees can have the space to co-create, write on the glass and relax on the couch. On the back side of all but one pavilion, an informal meeting space is integrated. In the other one the space is dedicated to a pantry. Each pavilion is 18 m2 suitable for 10 people.
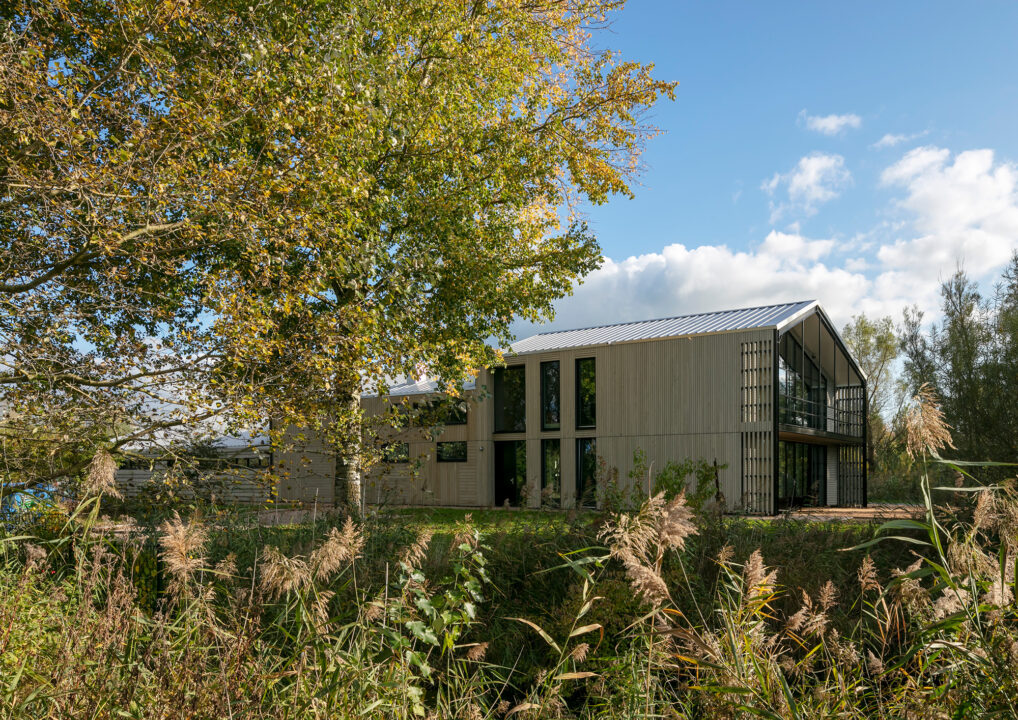
The Oostvaardersplassen Executive Office is located next to the Buiten centrum on the grounds of Staatsbosbeheer on the edge of the Oostvaardersplassen nature reserve. The two existing buildings that served as storage and office space respectively were due for replacement because they no longer met the current usage requirements. Staatsbosbeheer asked for the design for one building, consisting of an office and shed area that also had to offer space for various functions.
The design of the new executive office is based on the principle of a traditional head-neck-torso farm. This has been translated into a contemporary multifunctional building with a modest and appealing appearance.
The building consists of three functional parts: office – facilities – shed. These together form the total volume. Each part is recognizable by its own roof shape, gutter height, ridge height and facade finish. The staggered roofs and the rising ridge height towards the visitor centre give the building a dynamic character. The facade layout has its own organisation for each part. The office area has narrow, vertical, finely planed planking. The facility part: planed boards divided into square surfaces. The barn: coarse, unplaned horizontal planking.
The office area at the top of the building partly has a public function. The meeting rooms on the top floor can function independently of the office functions on the ground floor. The large facade surface provides all workplaces and meeting rooms with optimal daylight and an unobstructed view of the Buitencentrum Oostvaardersplassen. The level of finish of the interior in the office area is representative. The facilities part, which includes a forensic autopsy lab for research into dead fauna, the workshop, toilets and changing rooms, are utilitarian. The barn is minimally finished. To ensure maximum sustainability, the building is made of wood that comes from the own Staatsbosbeheer forests in the immediate vicinity.
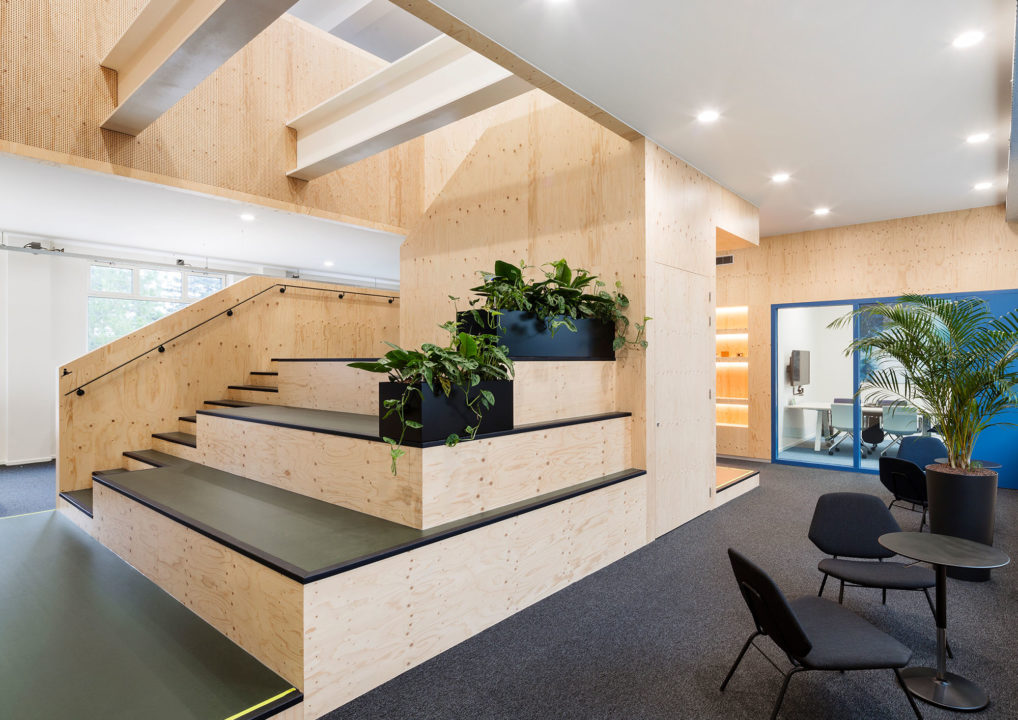
The Becelhuis is part of the characteristic factory complex on the former Unilever premises located on the southbank of the river Maas in Rotterdam. In 2017 the margarine and spreads department demerged from Unilever and continued as an independent global company named Upfield.
The program of requirements for the transformation of the Becelhuis consists of an office program for the R&D department with several flexible workspaces, a professional kitchen with tasting counter and informal meeting rooms to provide various spaces for agile working. To create space for the new interior, two floors of the building have been cleared. In the center a new large void is linking both levels. A grand staircase is positioned in the void to connect the two floors. The wide steps of the staircase can be used as an informal meeting place, the tables attached to the railing on the upper floor as lap top work tables. The meeting rooms have functions integrated in the walls, like telephone booths, repro spaces, product displays and space for technical installations. All these facilities present themselves as one large furniture piece in the interior which extends over the full length of both the office floors. Sustainability has been a main issue during the design process. Through intensive reuse and transformation, the building use has been optimized.
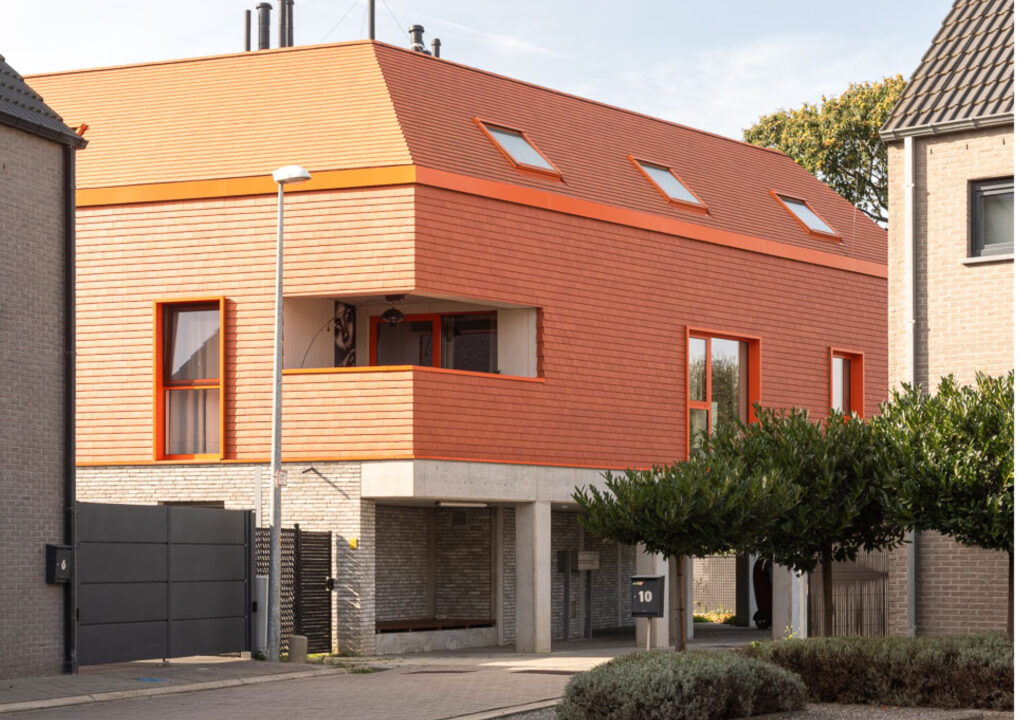
Social housing corporation SHM Sociaal Wonen arro Leuven wanted to realize 12 houses on plots for which the masterplan had been pre defined. The plan consists of traditional housing with front and back gardens.
The zones for social housing are slightly different. The first zone or S1 is designed as an alley: five houses around a compact public space. The houses are very undeep and wide and their fronts are oriented at the alley instead of the Herseltsesteenweg behind.
The second zone or S2 is a zone for a compact apartment building. Here 7 apartments are realized. Parking for cars and bikes is solved collectively on the plot. The plot borders mostly side and back facades of new houses and on the west side a school. The context asks for a creative building in order to develop with the necessary respect for the neighbors.
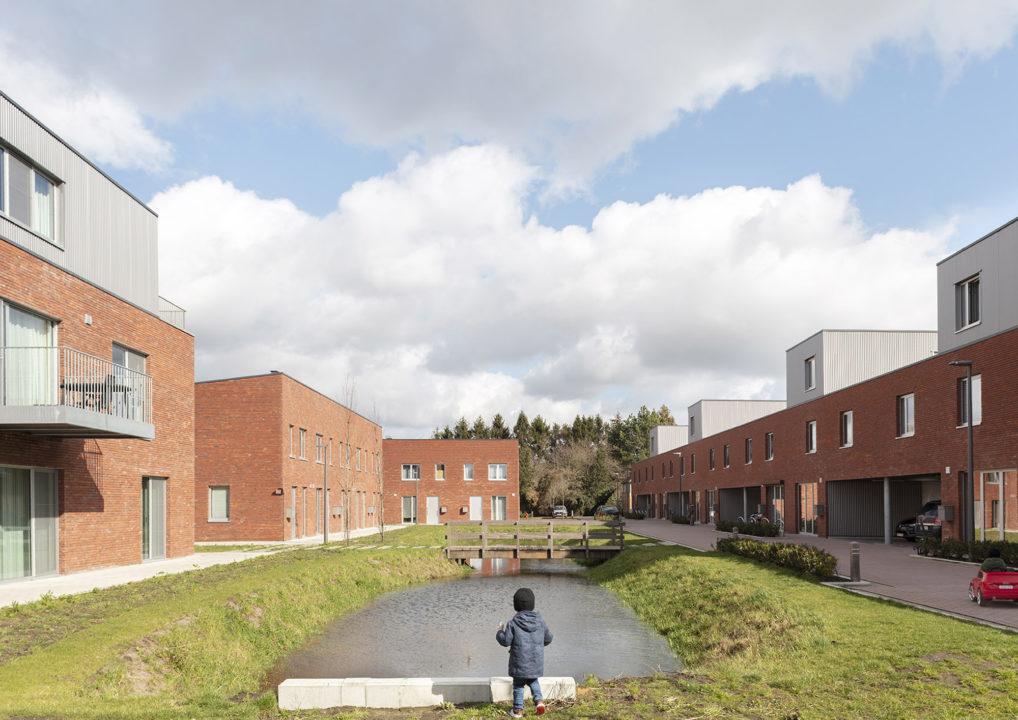
In the eighties the residential neighbourhood ‘de Bosschen’ was developed. A good link with the Parkwijk and the city park on the other side of the ‘Steenweg op Tielen’ was unfortunately not realized. The development of the site between the road and the neighbourhood is the chance to conceive this link. In this plan 50 new houses around a new green public space are carefully positioned within the exiting situation. The program consists of family houses in different typologies, group housing for people with special needs and a new public space that links the existing neighbourhoods and the city park. The development of De Bosschen is a good opportunity to design the integration of the two residential areas. When this connection is made, also the spacious city park is within reach for existing and new inhabitants.

In the master plan of West 8, the new library bridges the gap between the city and the Rijkswerf. The existing building, School 7, is being redeveloped and considerably expanded on behalf of De Ontwikkelingsmaatschappij Zeestad and Den Helder Housing Association. With approximately 4,000 visitors per week, the library acts as a driver for the flow of public between the shopping area and Willemsoord.
The original situation was the starting point for the (re)construction. The structure of classrooms, corridors and toilets has been left intact. Existing detailing of the corridors, classrooms, attics and interior walls will be preserved and restored as much as possible. The introduction of a new diagonal main access through the former classrooms gives the ground floor and the first floor a special connection. The ‘perforation’ of the existing building brings the existing roof construction and roof boarding into view locally. This perforation plays a central role in the interior design. The new building will have a recognizable facade, which will introduce the transformation from school to library. The windows will, as it were, display the books and thus show the function of a library. Due to its open character, the plinth infill connects with the public route that leads from the center to the former government yard. The new building will enter into a dialogue with School 7 so that quality can reinforce each other.
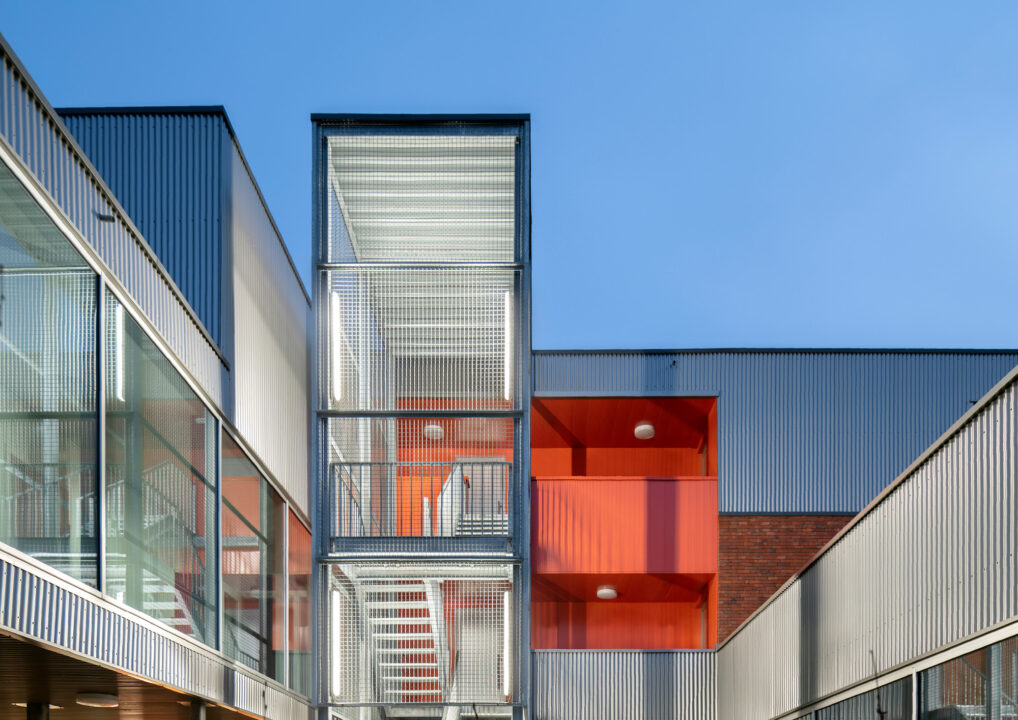
Two living groups for 8 inhabitants with a light mental handicap and 4 service flats are integrated in the new housing plan for de de Bosschen neighborhood. Den Leeuweric is a compact and efficient building with a focus on the individual dweller. The scale, design and materialization of the Leeuweric building correspond follows the housing of the surrounding de Bosschen area, thus pairing the terms ‘community healthcare’ to a ‘cozy home’ for its residents.
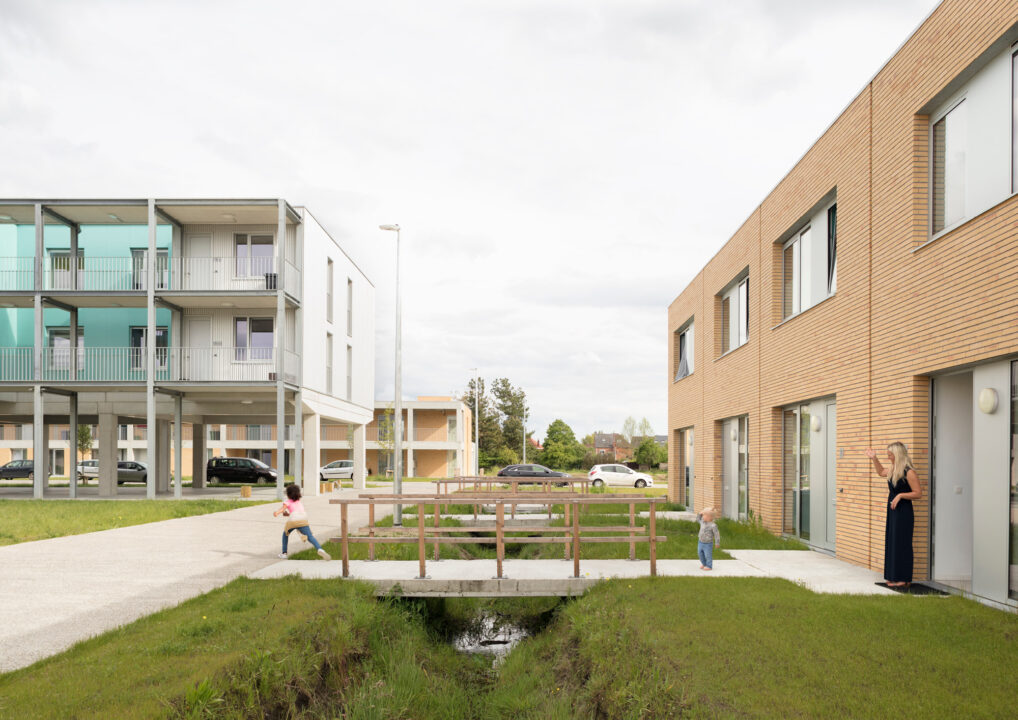
The base for the development of Ter Heidelaan is the combination of a clear and powerful new public space with compact, sustainable houses. In this new system, a hierarchy in outdoor space, provides different typologies. The new lane is the fundament for the design, a connecting element between the Liersesteenweg and the sidewalk on the east side. The roadway is asymmetrical, this creates a wide lane with green space on the sides. A space for trees, water and green. On the north side, 2 courtyards are linked to the lane. Apartments and ground-level homes are situated around the courtyards. A building with compact apartments is situated between the lane and the courtyard. To point out the relationship between the various parts (courtyard and lane), the apartment building is lifted. This creates a visual relationship between the public lane and the more intimate yard. A covered outdoor space is created where the entrance to the apartments is situated. This space is also useful as a meeting point. There is a need for new, smaller social housing in Aarschot. Around 80 affordable homes are provided, in the first and second phase. These houses are designed in different typologies and this will lead to a diverse neighbourhood. A neighbourhood with a lot of attention for outside space and the relationship between interior and exterior.
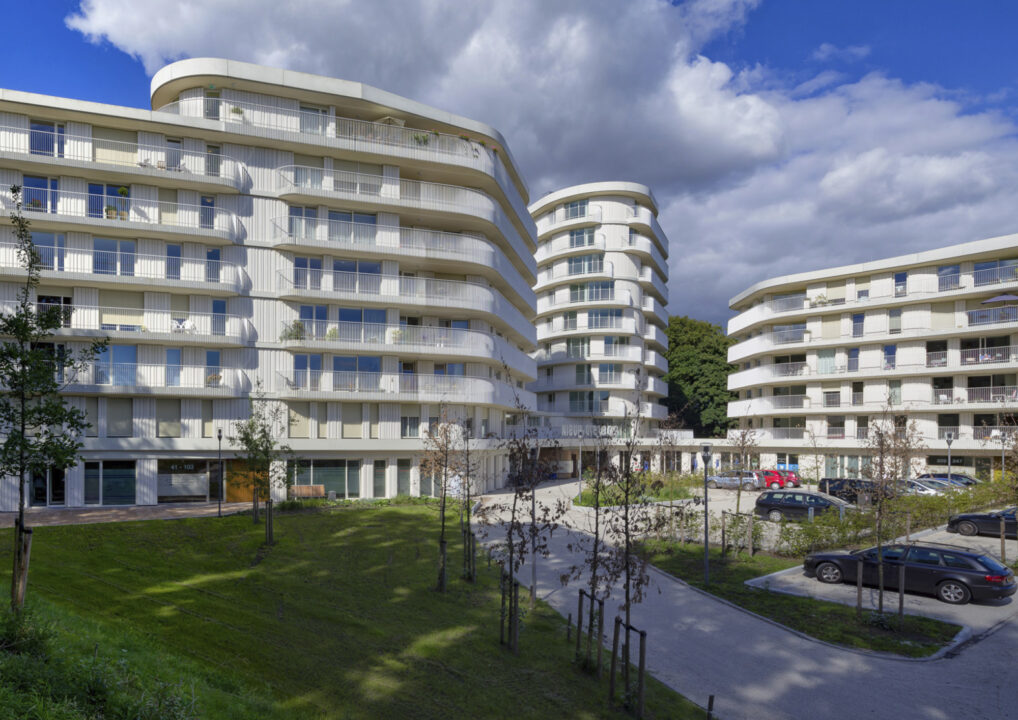
In a magnificent estate at the foot of the dunes in Heemstede is a care complex with 98 residences for the elderly realized. The covered hills in the area and the perception of older people are the inspiration for the design, leading to smooth lines and a transparent and clear building.
The vision of the elderly in recent years rapid development. New Overbos is designed to the latest standards, focusing on the future. On the ground floor the central hall, a restaurant and a neighborhood support. 6 Small scale group homes for psycho elderly are situated on the ground floor and first floor. On the upper floors are independently owned luxury (care) apartments.
In order to make the building less massive, it is divided into three masses of different heights. To reinforce this lightness to the building has been given a white hue. Along with wraparound balconies and the all-glass facades of the apartments, this color gives the building a friendly and open character. With round corners and curves gives the building a rural feel with an allure that is worthy Heemstede.
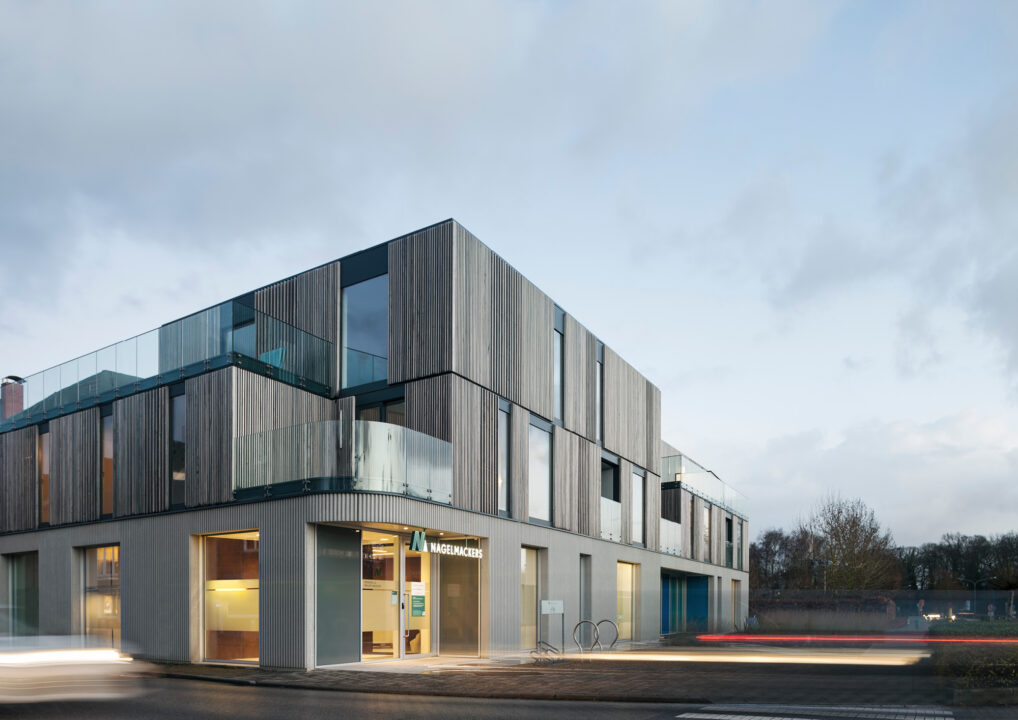
The building is located at the corner Augustijnenlaan and Sint-Jobstraat in the center of Herentals. The building includes 3 offices in the lower levels, 7 spacious apartments and an underground parking. By using durable materials with a warm look, we give the building a sense of security. Each apartment has a roof terrace where you can enjoy the view of the center or the garden.
The meeting rooms, the refectory, the large office and the manager’s office are designed using glass walls. In addition to their transparency, these create a fine rhythm with their slender steel frames.
The organizational idea behind the office design begins with the fact that the office extends over two floors; the ground floor and the basement. The desire for transparency and unity in the organization is translated into the physical space of the office by shaping the transition between the two floors with a vertical central oak volume that connects the two floors. This central volume is experienced throughout the building and forms the heart of the office around which open spaces are situated.
On the rear façade, a recessed patio provides enough daylight into the basement. The white walls, tavertine tiles and water from the pond provide sunlight reflection into the interior space.

Some upcoming changes adjacent to the Impasse des Moineaux ask for a intelligent approach for the sustainable (re)development of this inner area on Rue Gray. Cleaning up the dirty soil, the necessity for affordable housing and an access to the research center for urban green make the transformation necessary. The informal green atmosphere that determines the quality of the existing vegetable garden defines the conditions for the re-design of this un-urban place right in the center of Brussels.
Precisely by seeking to maximize the influence of the garden we avoid a fragmentation of the garden. All other elements are designed as ‘objects in the garden’.
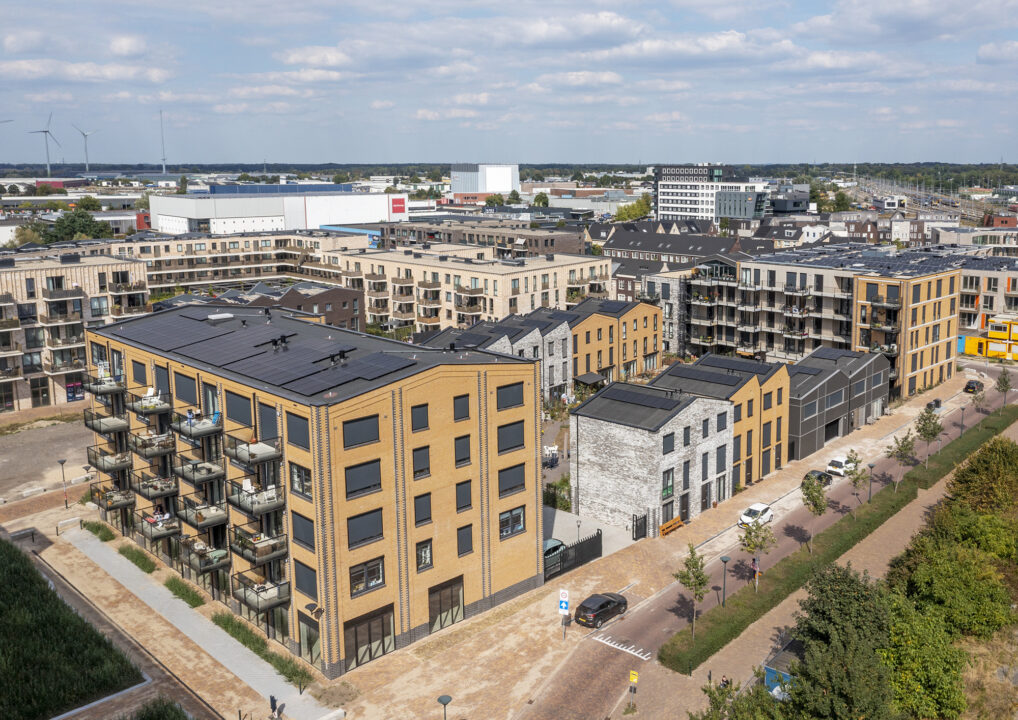
According to KCAP’s Noorderhaven urban development plan, a former industrial estate behind the station in Zutphen is being developed into a high-quality, diverse and lively city centre environment in which to live, work and stay. The buildings to be fitted in on the historic Havenstraat and the new Noorderhavenstraat are the impetus for further elaboration in an industrial warehouse-like layout. Van Veen Architecten is designing two apartment blocks with 38 homes for the elderly, a community house as a collective living room, 13 single-family homes and covered parking clusters. The whole will have an enclosed character with a collective green inner area. The Hof van Zutphen is being developed through collective commissioning. The design process is a joint process with the future residents.
The apartment blocks are situated on the heads. At the “Stationsloper”, it has a commercial plinth on the ground floor with 4 floors. Above this are a total of 16 homes, which are accessed by a wide deck and private terraces on the inside of the block. The apartment block at Statenbolwerk is 5 layers with approximately 25 homes. This block also has a wide deck and private terraces to the houses in favour of the orientation and contact with the inner area. For the specialization and ornamentation of the plan, a robust dark bullnose stone was chosen, which was also used in the old English warehouses at the corners of the building blocks.With various masonry connections, colour compositions of the blocks and offsets in the facades, a lively and sturdy character has been created.
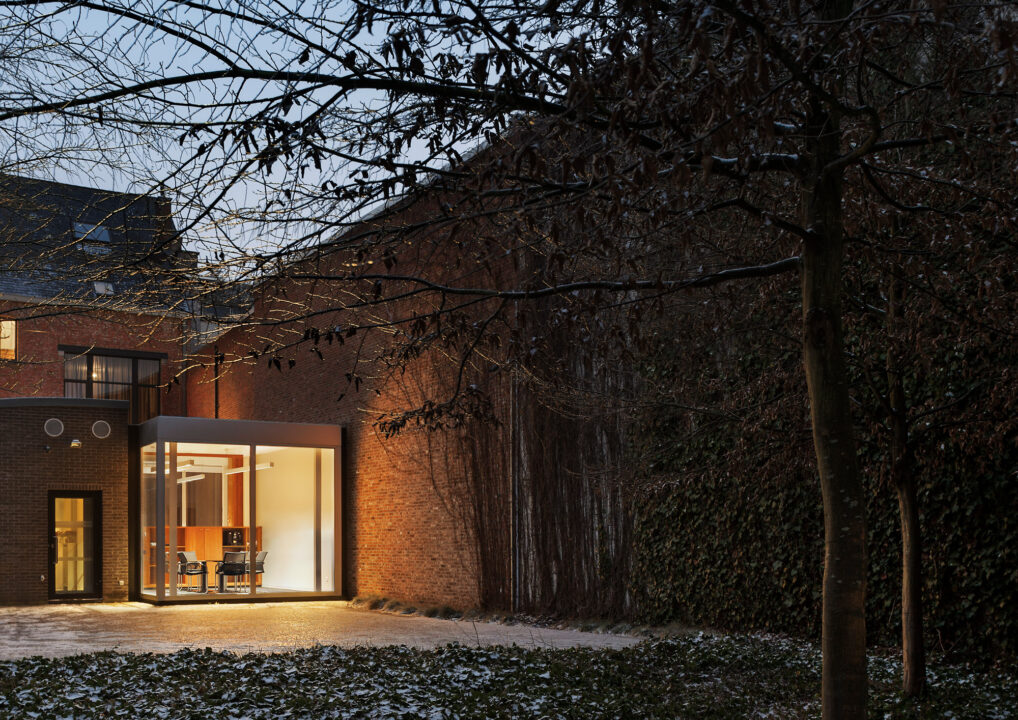
The extension is located on the site of the former courtyard. Part of that courtyard will be preserved and thus provides the connection between the new and the existing part. The intervention, embedded as a piece, not only completes the back volume but also gives scale, adding coherence to the whole construction. All without renouncing at any moment to the architectural language, the richness of spaces and the creation of views.
The new piece configures as a small hall of 3.5m high, built of steel and glass. The volume is slightly elevated from the ground and slides out of the existing volume. The effect is a light building with great transparency to both the existing building and the outdoor space.
The meeting room of 21m² and the office of 18m² are physically but not visually separated from each other. The key element in this design is the cherry wood furniture. The custom-made element provides sufficient storage space for heating elements, printers, waste paper baskets and even a coffee machine. The furniture works like one big machine that divides the space. In the same way, the tables are adapted to get rid of cables. The furniture is designed in an intelligent way to keep the space clean.
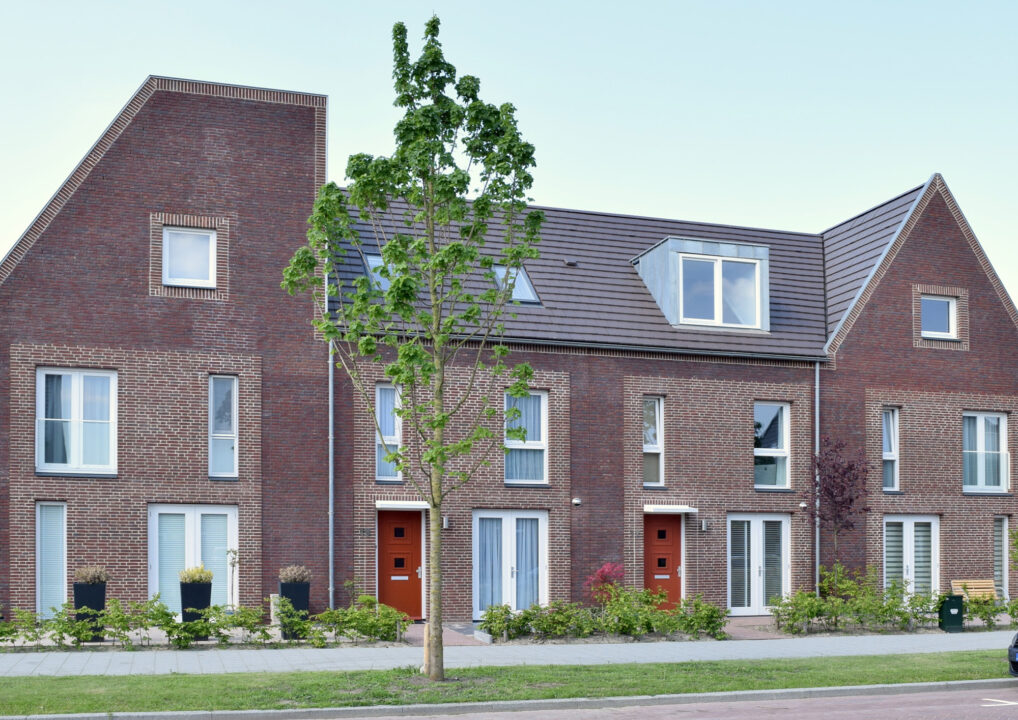
The Allee is part of the popular new Parkzestienhoven district in Rotterdam. The homes were custom developed together with the then future buyers. This demand-driven working method has resulted in a quick sale in which a total of 50 individual housing wishes have been realized in 50 personal avenue villas within 1 architectural ensemble. The stately and striking interpretation of the Van der Waalslaan fits within the high-quality ambition level of this environment set by the municipality. The ‘De Allee’ project has been realized in two phases: Phase 1: 23 homes and phase 2: 27 homes.
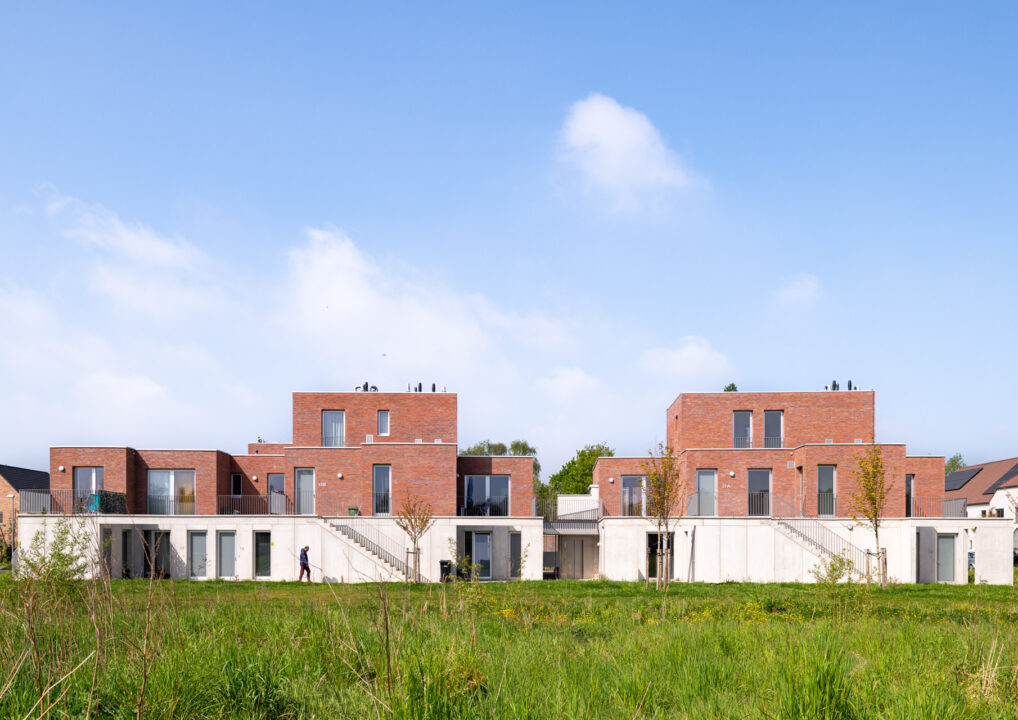
The ‘Schuurblok’ concept is based on maximum quality for both ‘your own home’ as well as for the public space. On the one hand, Schuurblok presents itself as a block in the heart of the new area whose scale is related to the scale of the public space and the new neighborhood garden. On the other hand the project refers to the ‘grain’ of the individual family houses in the area. This way we obtain an image in which the appearance of the whole and the expression of the individual house are reflected equally in the general image of the project.
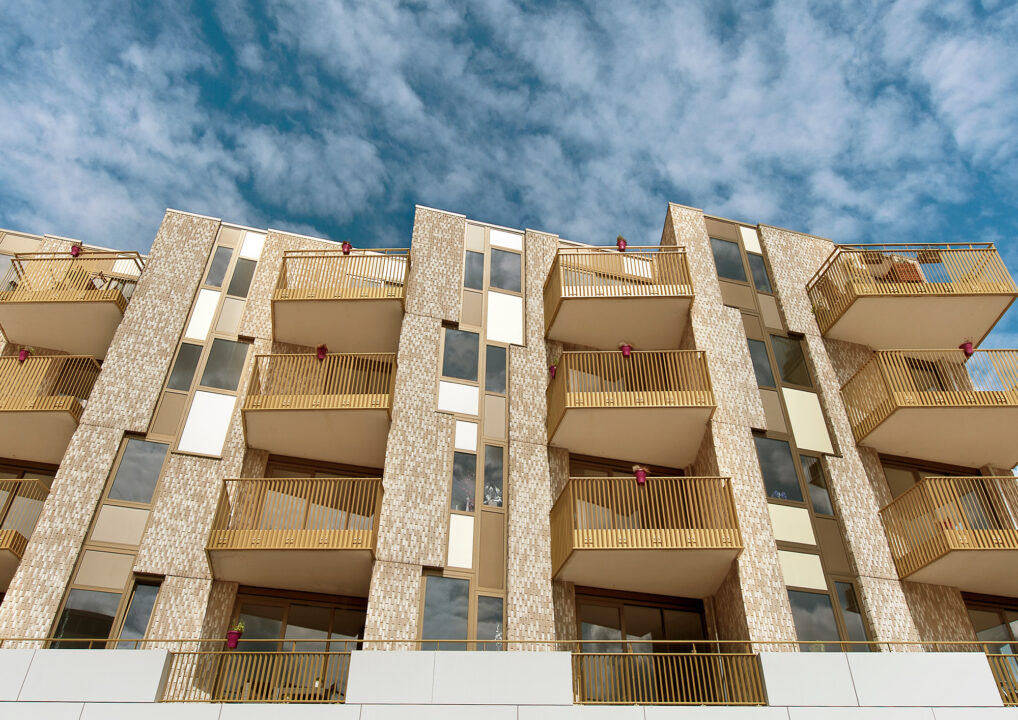
Within the master plan of Peter Wilson (Bolles + Wilson) for a new center in Amersfoort, Drost + van Veen architects designed a residential building with facilities. In good cooperation with fellow architects, a coherent plan has been created around the ‘Eemplein’, a square that slopes gently towards the river. The forty-eight apartments are located in a block between the Eemlaan and the Eemplein. This block also includes a cinema, commercial facilities and a parking garage. There are two types of apartments: the starter (buy) homes on the ground floor on the Eemlaan and the three-room rental apartments above the shops. These apartments, which are accessed via a gallery, are situated around a green inner garden.
The facades of the houses form a specialization of the head of the block. The facades have a staggered (sawtooth) facade line and have protruding balconies through the facade line. As a result, the residents not only look out over the square, but they can also look across the corner at the Eem from all apartments.
The facades are a combination of brick surfaces and large fronts of anodized aluminum. The light-coloured bricks are laid in a standing bond and the fronts are bronze and gold in various shades. This creates a nuanced and lively facade that sparkles in the sunlight.
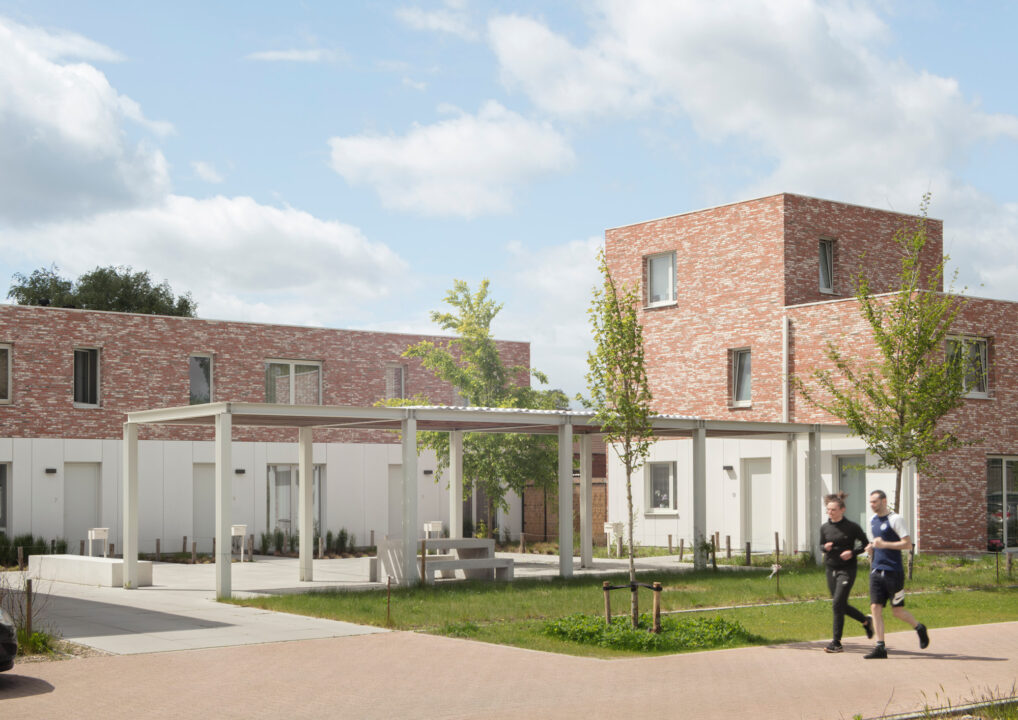
The renewal plan puts emphasis on the integration of green and the connection to adjacent green structures in the area. Compact blocks of 3 houses are positioned in such a way that space for compact public squares is created along the Klimopstraat.
The first housing block has a somewhat different status and is addressing the central park. This is our robust answer to the relationship of these houses and the central park in the plan.
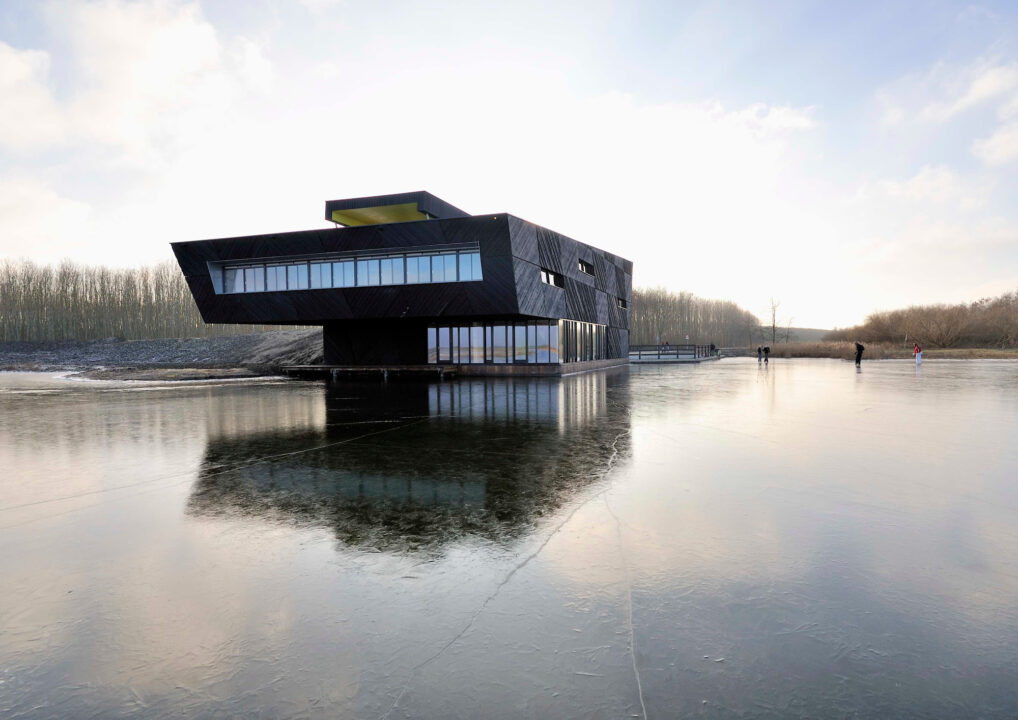
The Oostvaarders Nature Experience Center is located on the edge of the Oostvaardersplassen. The area is one of the most unique nature reserves in Europe. The building has been realized at the meeting point of landscapes with a different character: land, water, forest and reed beds. To serve a wide audience there is an informationroom, classroom, panorama-room, restaurant and representative meeting-room: the new icon of Almere-Buiten. The Oostvaarders presents itself in two different shapes. From the parking the shape is inviting, like a vertical beacon rising from the plain. On the contrary the shape from the lakeside is horizontal, connecting with the extensive dyke and water.
On the first floor the panorama-room, with a large horizontal window, gives a great view over the lake. The entrance of the building is situated at the foot of the dyke. From the entrance the visitor climbs the stairs to the crow’s nest: an exterior space to view the environment. This movement is emphasized by a continous sightline through the building that connects the entrance and the crow’s nest. In order to minimize a disruption in the surrounding natural environment, the buildingtime was reduced to a minimum. Therefore, the building is constructed in prefab, massive, wooden walls and floors. The LenoTec walls are fabricated in Finland. The use of these prefabricated elements made an eight meter overhang over the lake possible. In addition, wood is a light material with a high isolation. The natural expression of this material remains visible in the interior, like in a wooden cottage. The facades are constructed of prefab, timbered pinewood, elements in different patterns and textures. The perforations in the facade vary in direction and size. By framing the view everytime in a different way, the visitor will learn to observe the environment.
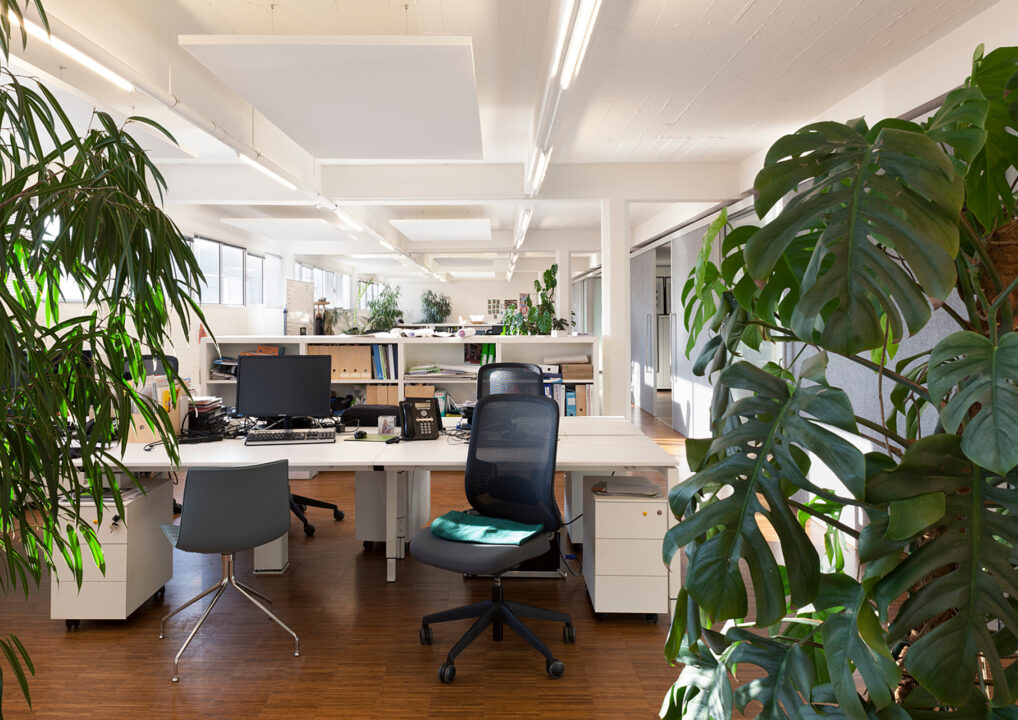
The company, in the center of Antwerp, is located on the second floor of an old warehouse. A pre-existing almost rectangular space, marked with reinforced concrete pillars and hanging beams. It is a big facility that accommodates 35 employees and clients, taking into account the need to create spaces for collaboration, communication, celebration and relaxation.
At the center of the space is the large hall with spaces on both sides for storage, restrooms, multipurpose rooms, kitchen with lounge and dining room. The large main space has a central and longitudinal part that divides the space. This part organizes the circuit with the open and communal spaces around it. The central work area is made of light panels in frosted glass, which can create both open and closed areas according to the needs of the workers. The sliding panels allow to create more or less openings in the space. This flexibility ensures the lighting, transparency and security of the interior.
The scenery of this main area emphasizes the industrial character of the original building. The structural elements such as the hanging beams, brickwork and imprints of the formwork are united by a white color. The furniture also has an important role in the organization of the office movement. Not only because of the use that it’s given, but also by dividing the space and creating new volumes.
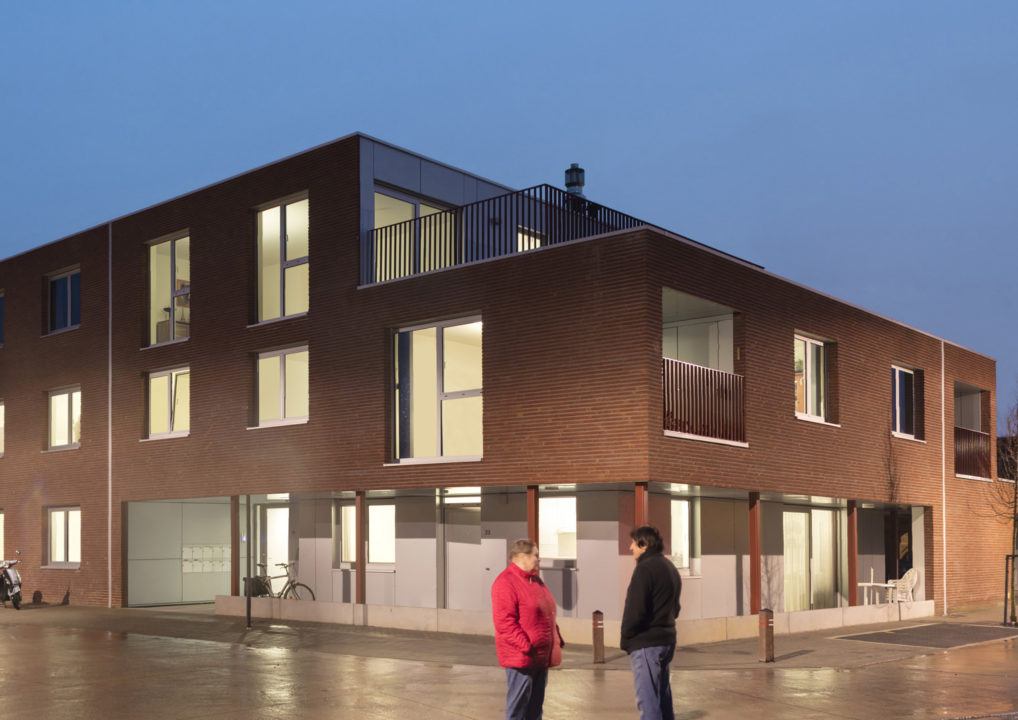
The specific design of the urban plan of this new living area with approximately 50 new dwellings results in an “untraditional, non-flemish” development in the center block of the neighborhood. Here we propose to position back-toe-back houses with a compact outside space. The border between public and private needs to be designed carefully. This results in a healthy mix of different types of houses, including the standard Flemish house with a garden to a penthouse with a large roof terrace.
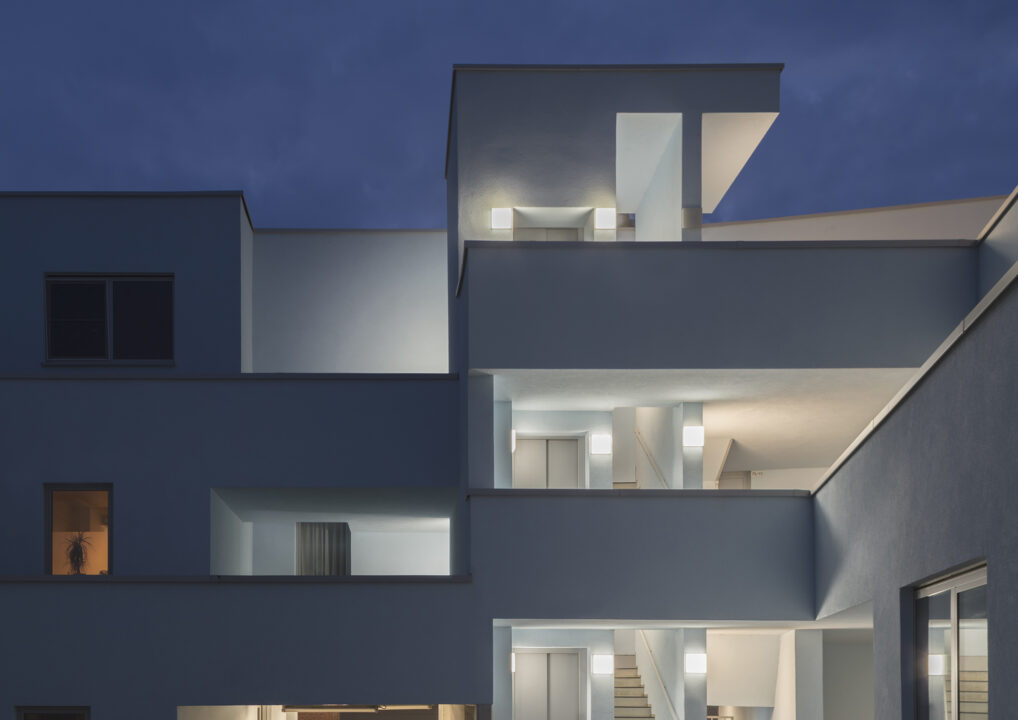
The building’s footprint occupies the entire site. It’s a striking building that meets all imposed conditions by means of smart transformations on the shape and internal organization regarding the integration in the area, the program for housing and parking, spatial quality, social living qualities and architecture. The rather simple outside of the building is completed with an exciting inner world where the common outside space and the entrances to the houses are located. The materials emphasize the difference between inside and outside.
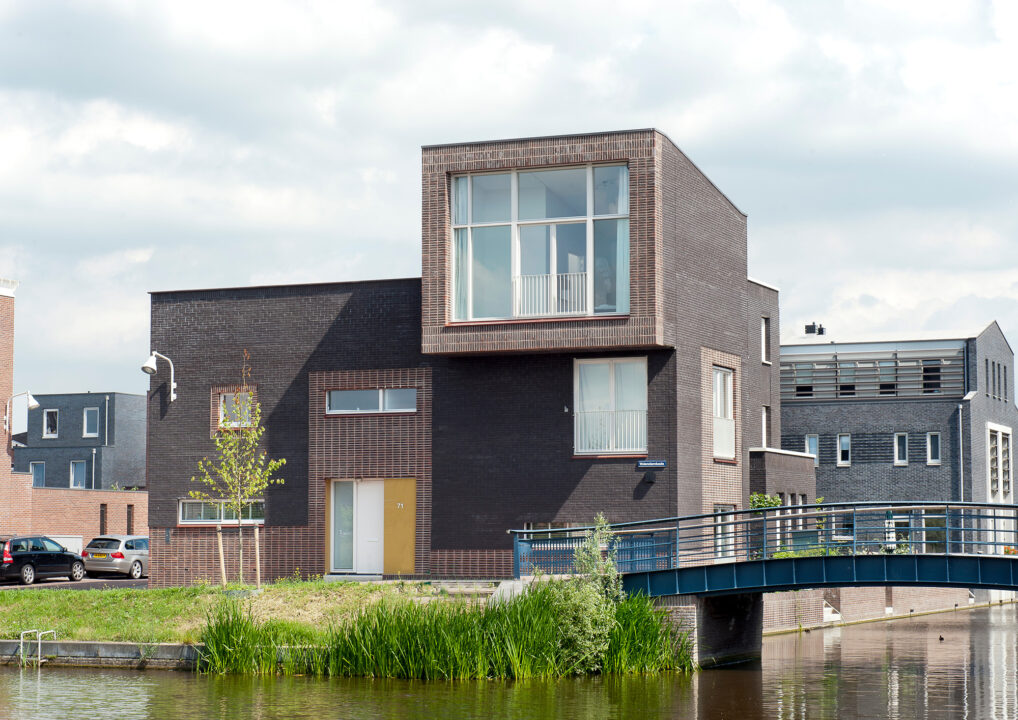
In the new De Laak residential area in Amersfoort – designed by West 8 – we realized so-called ‘specials’ at six strategic locations: homes that will form landmarks in the district.
These special homes will also create a sense of connection with the place. The ‘specials’ in De Laak distinguish themselves from the surrounding houses by their sharp silhouettes and their special interior spaces. The tower houses have tower rooms with a large window overlooking marinas and reed beds. The bridge houses have spacious living rooms with terraces that border the water. Although the houses differ in volume and floor plan, they have clear architectural similarities. In the elaboration, large brick surfaces in two earth tones and grouped facade openings were chosen. This makes the houses the contemporary equivalent of traditional gate or bridge buildings. In short: homes with character.
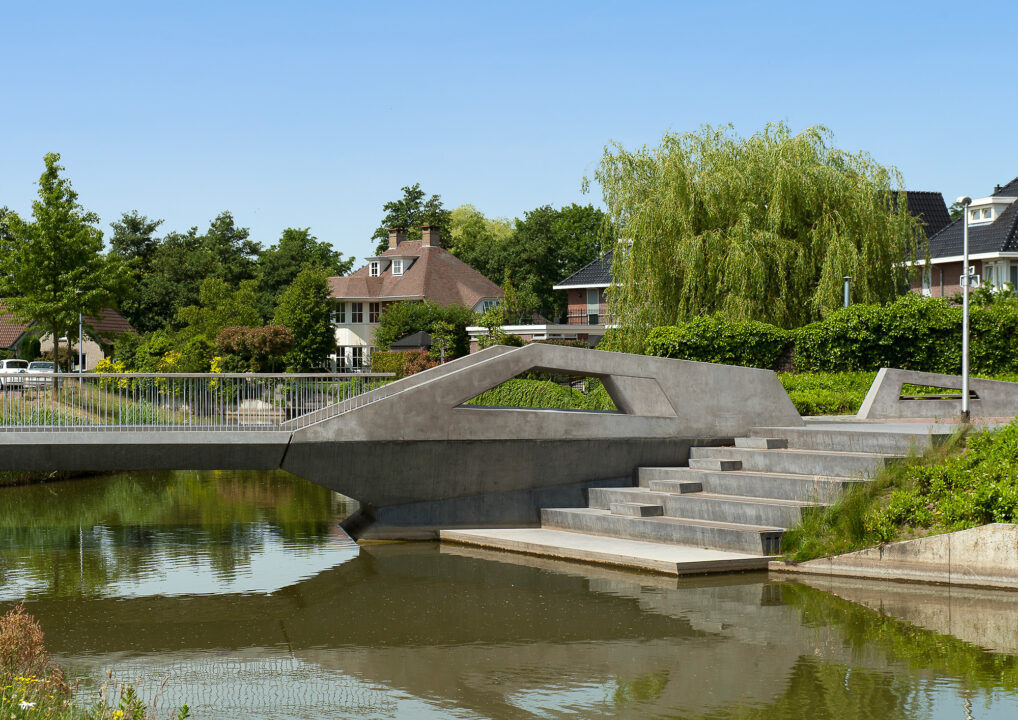
Commissioned by the municipality of Barneveld, Drost + van Veen architects designed two bridges for slow traffic – cyclists and pedestrians – in the new housing estate Kromme Akker in Voorthuizen, municipality of Barneveld. The assignment is a collaboration between Drost + van Veen architects and architectural engineering firm ABT. The two bridges make a crossing for a through cycle route over an already completed ditch.
Due to their central location, the bridges can be used for more purposes, especially by the children from the neighborhood. Think of a place to fish from, to meet or to go boating. In addition to the requested functional crossing, the bridges can also become a place to stay. We have investigated this added value and included it in our design. Drost + van Veen architects have investigated various concepts: ‘the crossing’, ‘the seating area’ and ‘the grandstand’. The concept of ‘the grandstand’ has been further elaborated as a provisional design after a joint choice by the client, architect and constructor.
In our design, we have interpreted the two bridges as family of each other. Only the most central bridge will have a seat on the water. In the urban plan, this bridge connects to a small square. The grandstand to the water is situated on the sunny side.
An expressively shaped concrete balustrade accentuates a special spot on the bridge next to the grandstand. The balustrade and abutment are here designed as one monolithic whole. A recess has been made in the balustrade on either side to allow for viewing and climbing. This hole also works as a play element to the grandstand. In contrast to the heavy bridge end, the bridge has been made as slim as possible as it progresses to the other side of the ditch. A prefab edge girder has been designed for this purpose. This makes it seem as if the bridge is reaching with its palm from one bank with its finger to the other side.
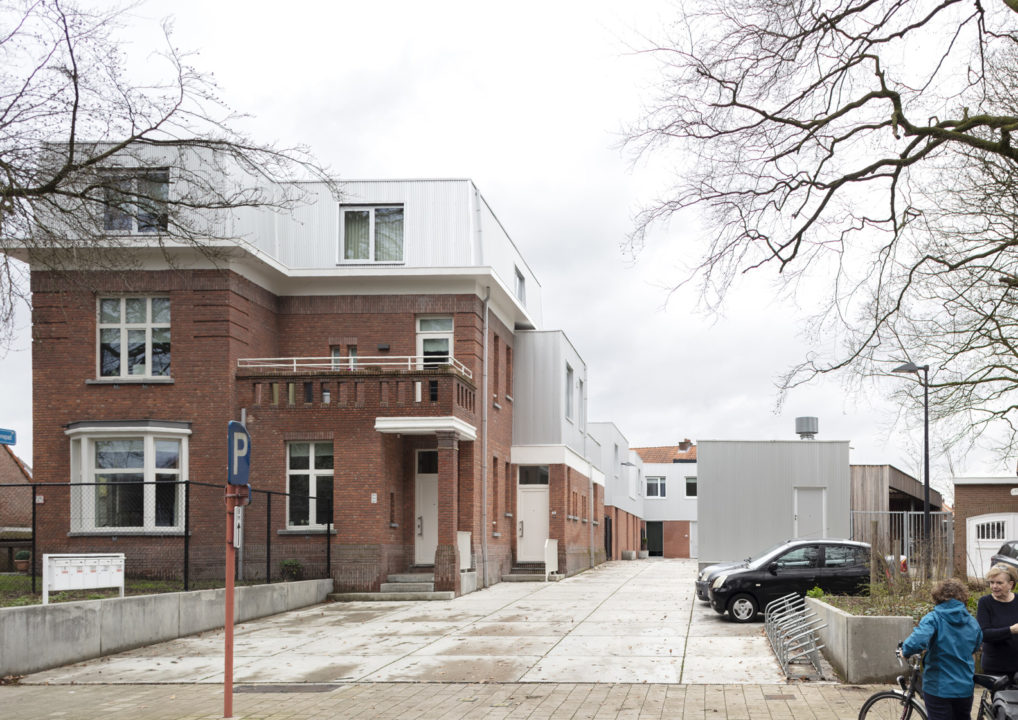
The project consists of an integral redevelopment of the plot of a former office villa on the Koningin Astridlaan in Turnhout. The intensive remodeling of the villa makes it possible to realize 4 apartments within the volume. In the garden there is space for the realization of 4 family houses and a kindergarten. This combination of housing and social services contributes to the liveliness of the neighborhood. The outside space will be redefined and will become part of the public space of the Astridlaan.
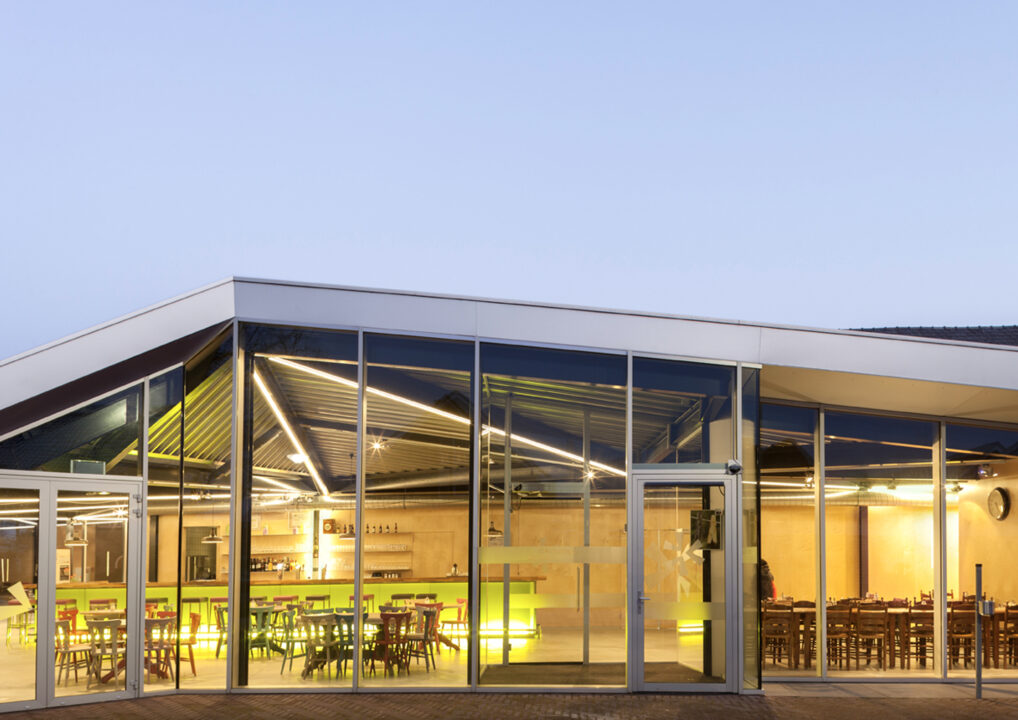
Social cultural organizations ‘Ons Huis’ and ‘Figulus’ want to develop further into a Kulturhus. Together with all the current users we worked on a plan for the adaptive reuse of the existing buildings that can represent of the envisioned collaboration. In center of the site parts and later additions of the existing buildings will be demolished to make place for a new transparent lobby representing the collaboration. The new building is facilitating the whole and makes sure the existing monumental buildings can be used intensively.
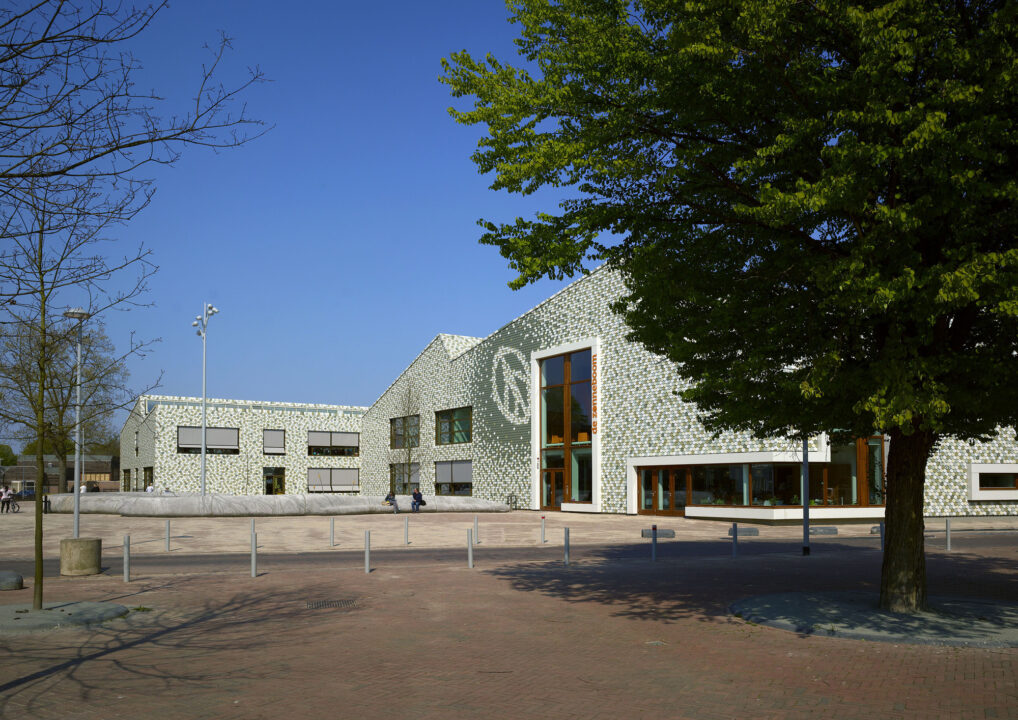
Central to the plan for a new community center in Doetinchem, Drost + Van Veen architecten made the design for the new multi-functional accommodation. This consists of two primary schools, a petit café, a multifunctional space, a sports hall and space for care institutions.
All functions are brought together under a pronounced roof shape that refers to the typical Oosseld roofs. This roof shape divides the building into smaller parts, so that the scale matches the village character of the area.
The central hall is the meeting place for the district. For large events, the café, the activity room, the playroom and the multi-functional room can be added to the hall. Large voids connect the drama room above, the craft room and the media library with the entrance hall. In the evenings, these rooms are used by the other users for various purposes.
The classrooms are grouped around so-called learning domains, which also provide extra ‘light and air’ in the hallway. With this plan, Oosseld has obtained a building with which the residents of the district can identify themselves well and which can adapt to the different space requirements of the users.
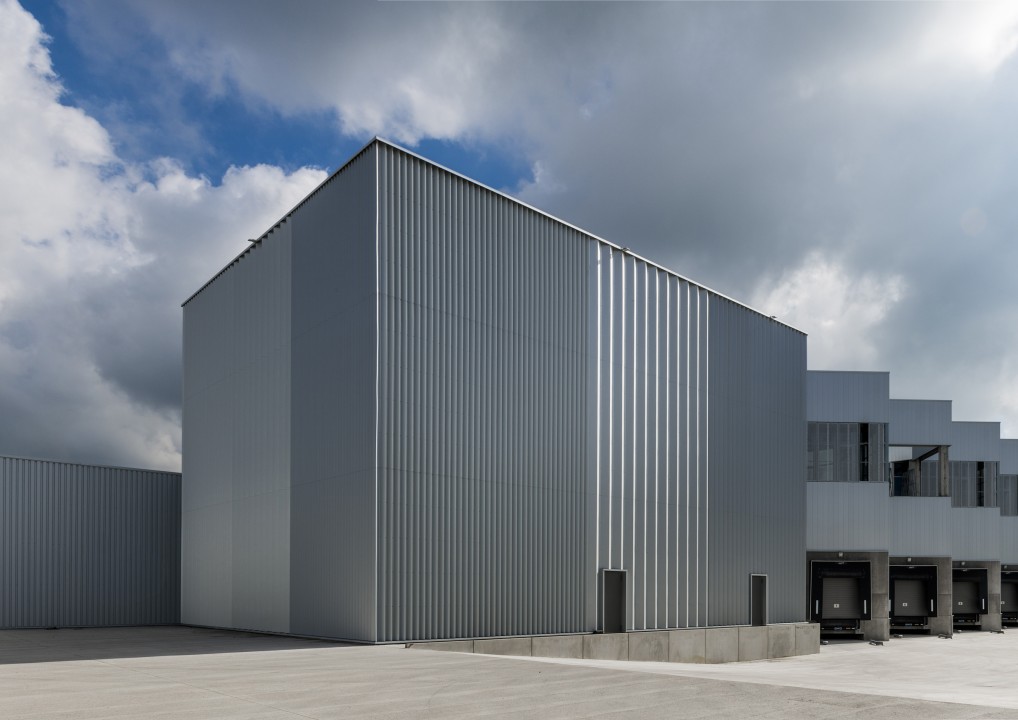
In collaboration with Deca Packaging Group we designed a new headquarters that matches the innovative, future-oriented and ambitious character of this company. The result is a-building-in-one-piece where all the groups business parts are integrated. The new building presents itself as one robust building. The different functions are represented as aberrations to the main volume.
The complete building is cladded with steel façade profiles. Through the variation of the format of these point profiles cladding, the scale of the different façades is nuanced. The image of the building changes with the position of the sun and is always different depending on the moment in the day. The cladding is not a standard material. The profile is custom made for this project. The development of the material was a close collaboration between our designers and Arcelor Mittal.
The result is a façade where three different folded profiles are used. By changing the angle of the fold, a play of light and color emerges. Although the whole building has only one color, the different folding provides variation and liveliness in the image. The façade of the office is finished with the same façade profiles. Only here the profiles are perforated and movable, so they act as traditional sun-shadings.
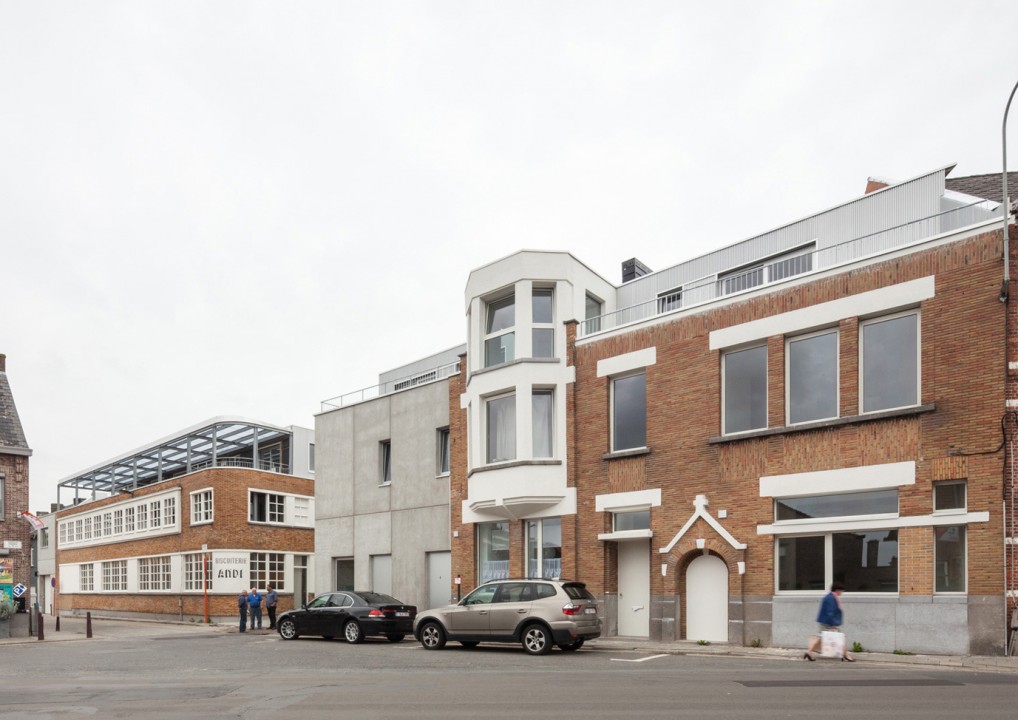
Dewaco wants to realize 19 new housing units on the site of former knitwear factory Henri Verhulst.
Traces of the industrial past can be found almost everywhere in the Flemish villages around Brussels and Aalst. Lots of unused factory buildings were demolished without a second thought. ‘Housing Factory Hogeweg’ redevelops this example of cultural heritage into a contemporary project where old and new strengthen each other. 19 new housing units are realized within the footprint of the former factory, leaving space for a new public neighborhood garden in the center of the building block.
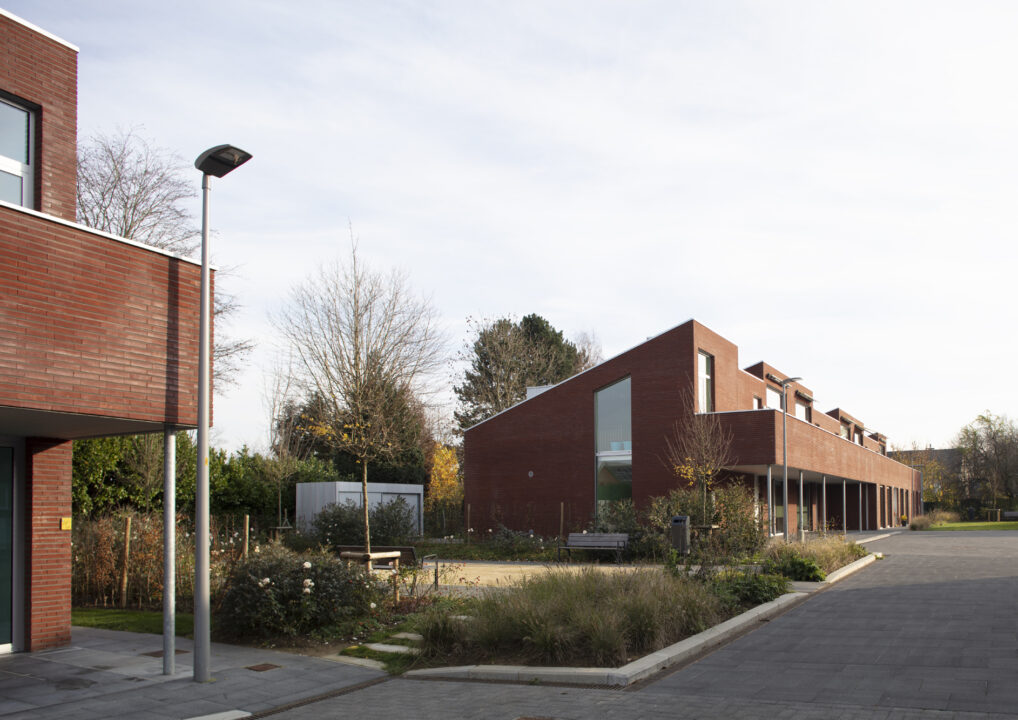
28 senior apartments in Ten Kouter are outdated. The brief defined the redevelopment of the 28 units. In our proposal we added family housing to the base program in order to create a mix of housing types and of future inhabitants. In the new situation the existing street becomes a square where the use by pedestrians is leading. With this mix Ten Kouter can develop into a truly pleasant residential area for both young and old.
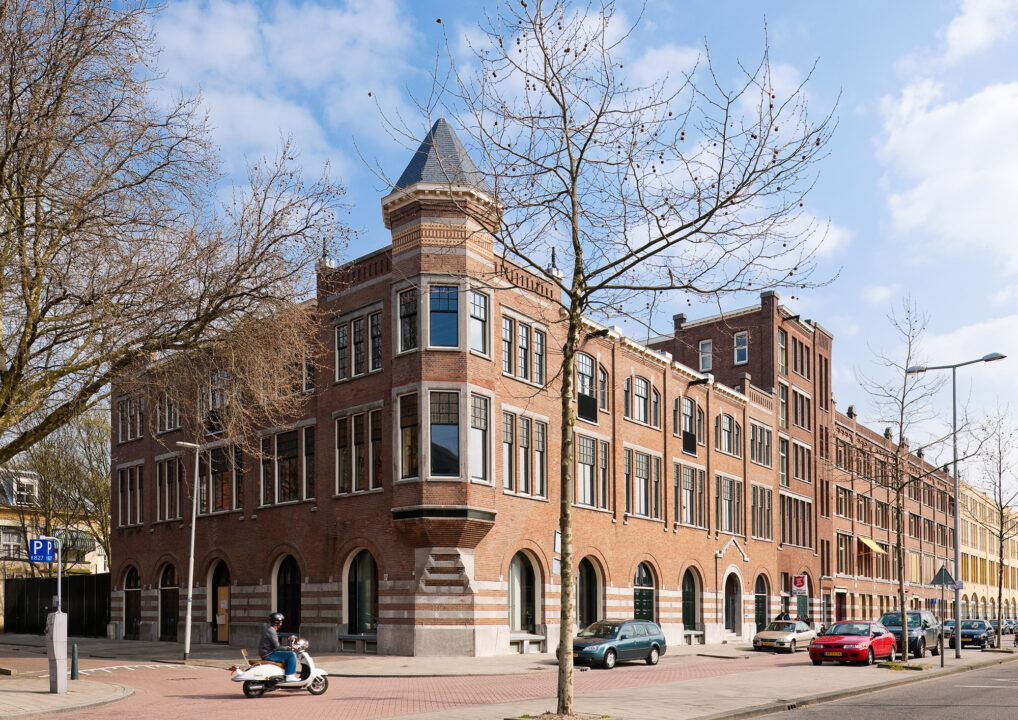
The former peppermint factory A.J. ten Hope from 1911, at Westzeedijk 497 in Rotterdam, has been renovated and the practical character of the warehouse, office and attic have been restored. The municipal monument has been redeveloped as a business center and now houses a design studio for party items and the Lyceum for Visual Education. Because the building initially served one user, the redevelopment had to concentrate on realizing a high degree of flexibility for future users without losing the practical spatial functions. A special combination of floors with each other rooms, cellars and free floor plans give the building a distinctive and unique character. As an addition to the roof, there is the possibility to realize a so-called ‘pent-office’, an office with the allure of a penthouse.
Initially, the new designation as a multi-company building required radical changes in the building structure. After an intensive preliminary phase, this can be reduced to a minimum. Our agency has found a solution to the request of the client to make the building suitable for renting to the widest possible number of departing tenants. The integration of a second ‘main entrance’ with a lift optimizes the rental possibilities of the existing building and an extension to be realized later.
After extensive analysis, the combinations were made that lead to demolition, reconstruction, restoration and new construction, whereby a limited modern expansion on the roof would be possible. With regard to the interior, each floor has its own distinct atmosphere, related to its previous use. The existing architectural qualities form the basis for the new interior. Separating as many original details as possible in the forged state. The integration of the added technology (elevator, construction, installations) received special attention.
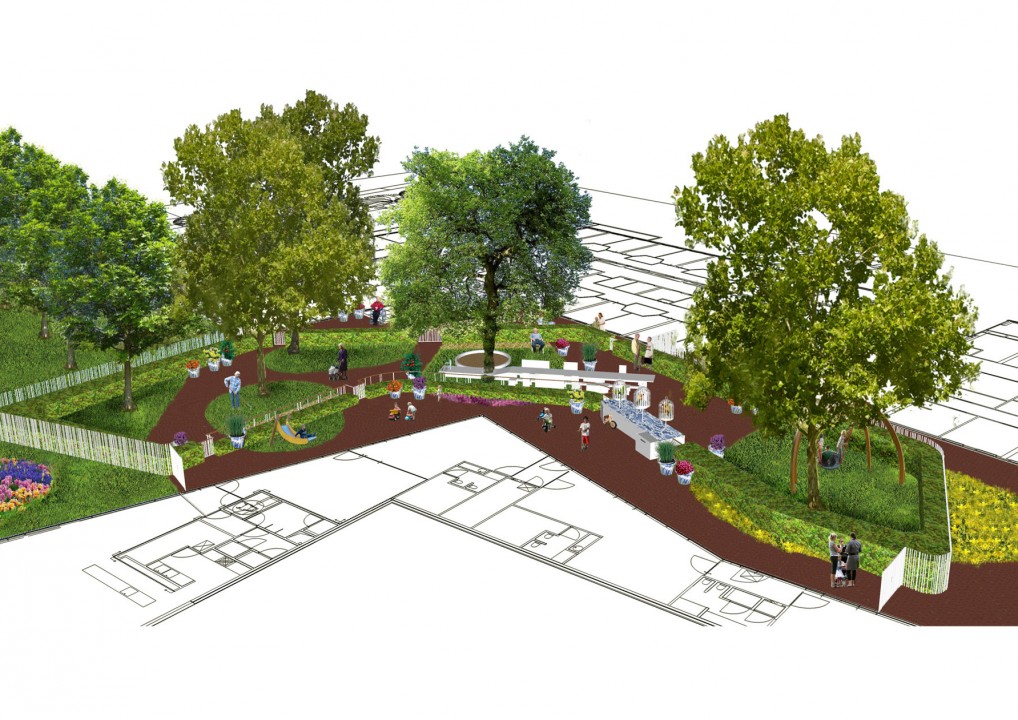
The open space between the Huis van Droo and the elderly home will be used by both the elderly and the children. On the one side, the children of the daycare center will use the space as their playground. On the other side, the elderly people will use it as their garden and terrace. Together we made a plan where individual, simultaneous and common use is made possible and stimulated. We looked for similarities between the smallest children and the elderly. Themes like circuits, safety, overview and coziness are considered in the plan.
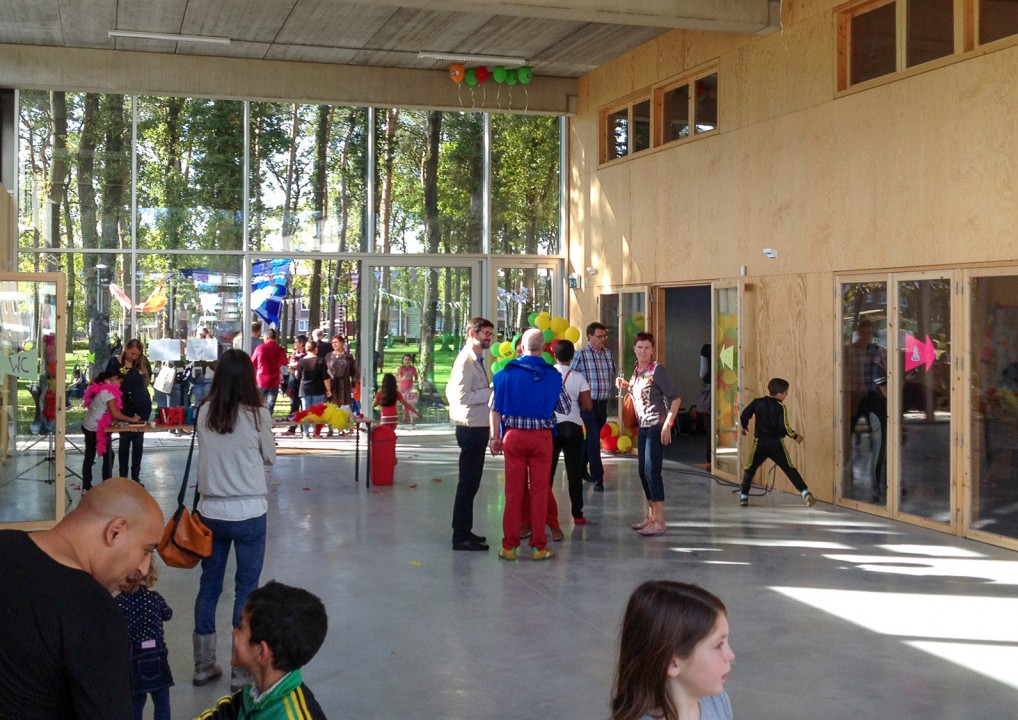
Nieuw-Sledderlo is in redevelopment. The park in the heart of the neighborhood will form the relaxed public space of this area. The new building for Gigos is the link between the street and the park. De corridors between the different rooms are replaced by a transparent central space, which can be inside or outside.
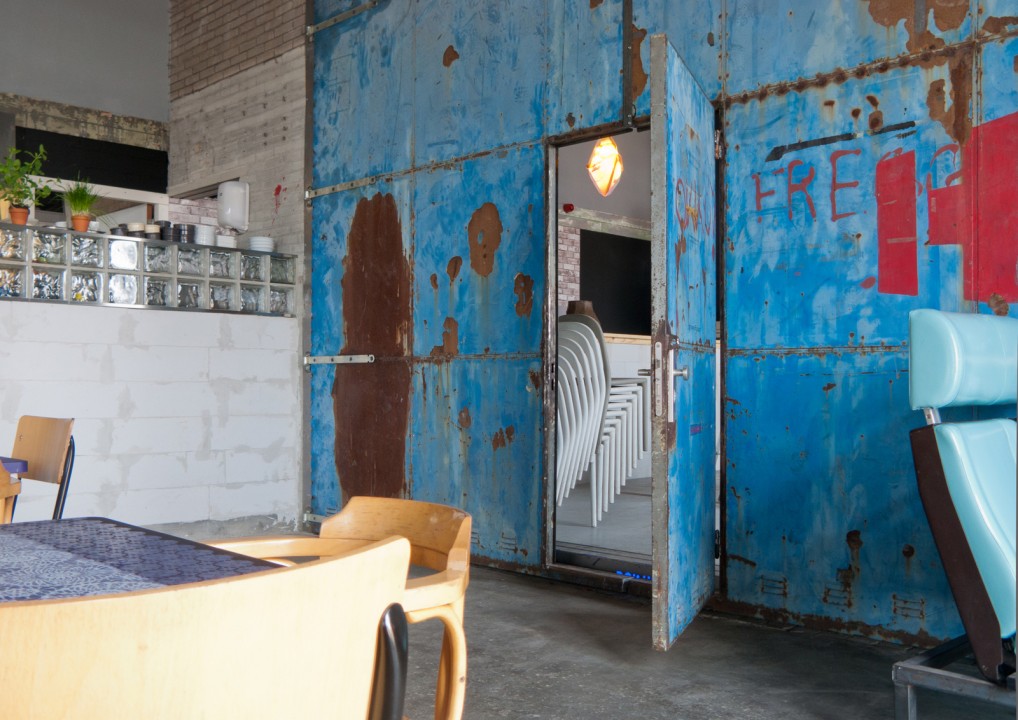
The combination of the image of the existing building and the new interventions result in the characteristic image of this building. The existing casco is flexible but a energetical and acoustical update is necessary. The image is kept, but there is some room for interventions in the facades matching the new use. The façade of this very long building gets an update and the roof is adapted to match the acoustical requirements of the theater-café . The monumental blue garagedoors moved to the interior of the foyer and make place for a large window defining the relation between inside and outside. The rithme in the façade openings is where necessary restored and strengthened by adding new openings. Also in the long facades the border between inside and outside fades away by adding large double doors.
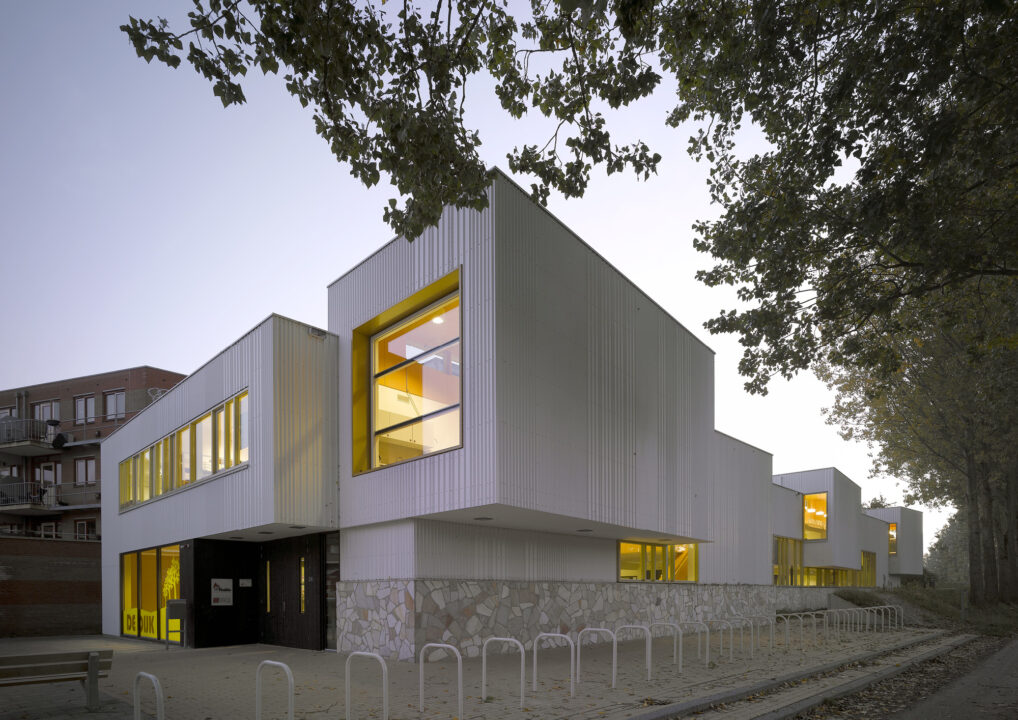
To improve the urban development situation in the Beijum district, the Municipality of Groningen ordered the 1970s Montessori school to be relocated. The new school building is built parallel to the canal. The historic embankment along the canal, the most striking landscape element, has been integrated into the design of the school. The corridor, which occupies an important place in Montessori education, follows the dike profile and forms the backbone of the building. Various spaces, such as workplaces, library and the teacher’s room, hang over the dike.
Subtle angular displacements in these spaces create long sightlines over the canal. The large hall has an open connection with the sunken playroom. As a result, the hall can also serve as a stage with the audience in the playroom. An eight-metre-wide staircase rises with the dike to the first floor, and at the same time serves as a seating object. The school is the new iconic building of the Beijum district. The exterior of the school was given a fresh look. The color white predominates and contrasts with the colder, grey-brown tones of the surrounding buildings. The facades on the schoolyard will be given a ‘warm’ wooden cladding.
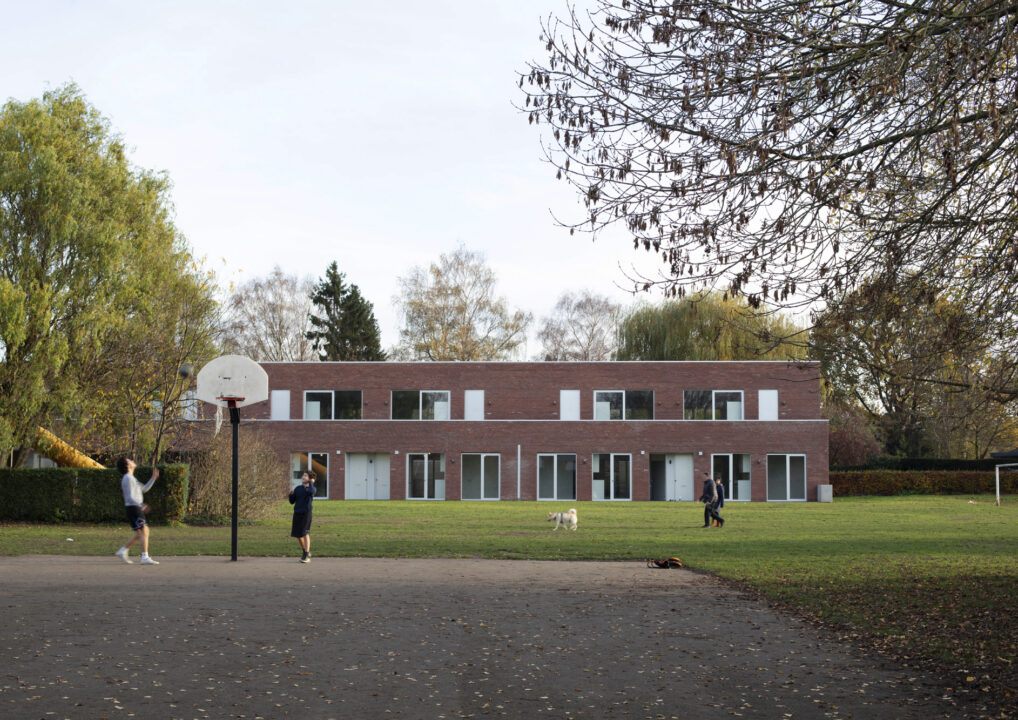
The Beukenlaan is positioned in the center of a quiet neighborhood. A green playground and a soccer field lie in the center of this area. Kids come here to play and the inhabitants come here to relax. The development of the site at the Beukenlaan provides an excellent opportunity to meet the potential of the area as the meeting point of the neighborhood. By turning the new housing and addressing the playground, the relation of this place with its surroundings remains optimal. The proposed new housing is for families and seniors.
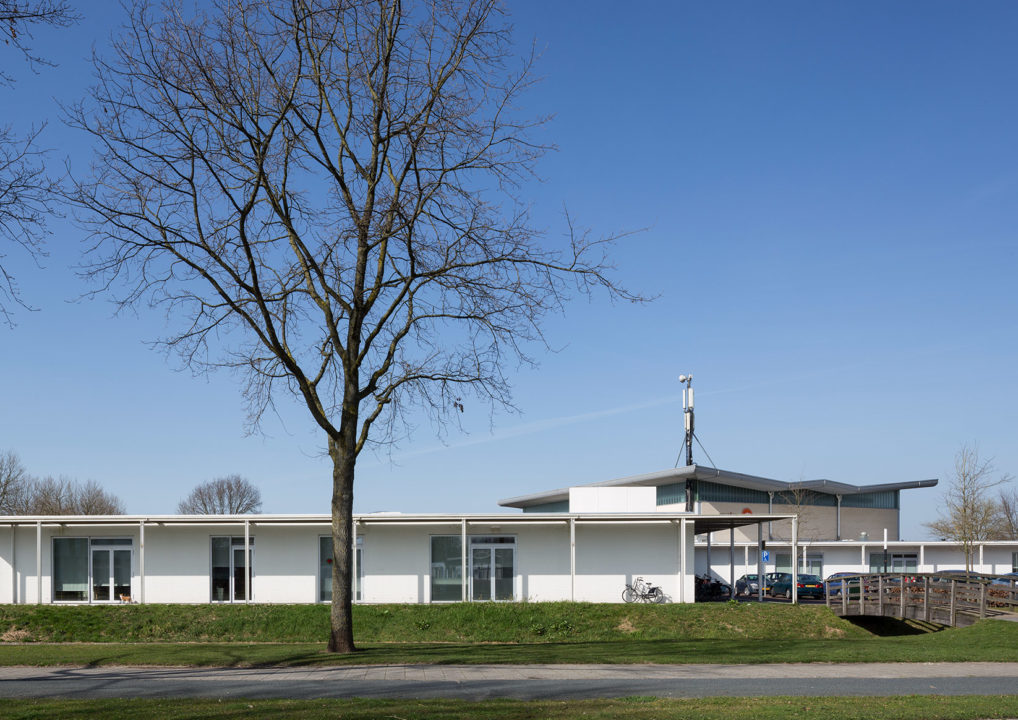
A combination of demolition and intensive reuse will transform the Nieuwhof into a ‘Kulturhus’. The original building grew in 3 phases. The current entrance is actually situated at the back entrance of the 3 different buildings. Through a radical change in the internal organization of the building, the different functions become visible again and new relations are created. Together with the current users we worked intensively on the plans, also for the interior and the outside spaces. Adaptations on the façade create a real link between inside and outside, making the whole more transparent and inviting.
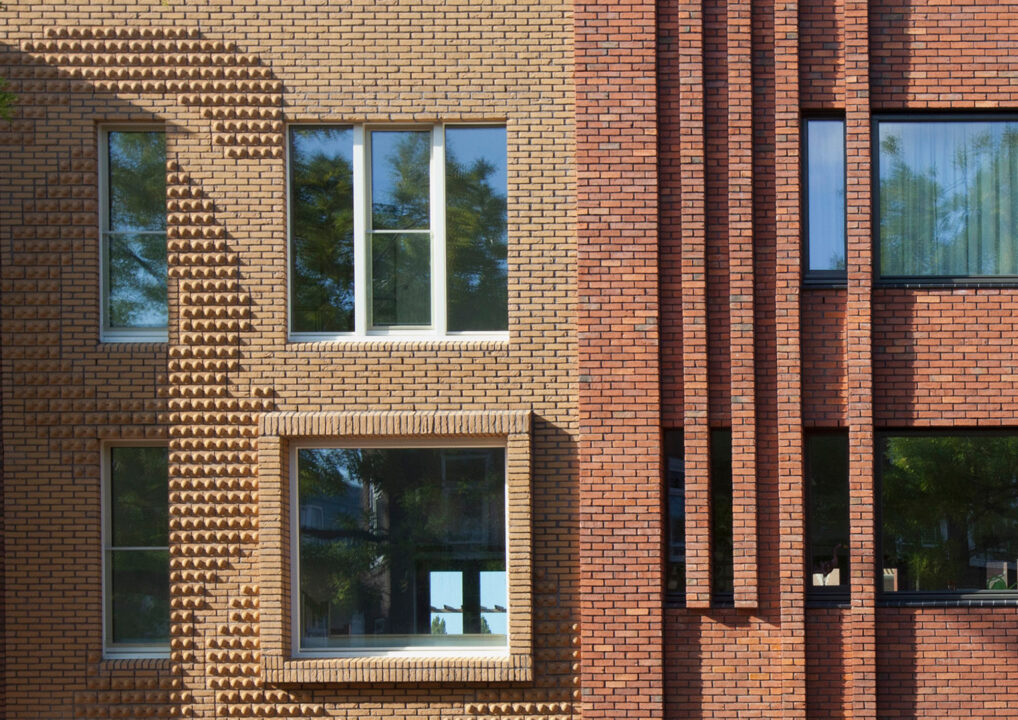
The working class district of Crooswijk in Rotterdam is being transformed. A new, large scale housing development is taking place on the basis of West 8’s urban development plan. The starting point for the materialization of the plan is the use of brickwork for the façades. Drost + van Veen Architects have interpreted this commission rather inventively. The result: façades enhanced by surprisingly decorative designs carried out in relief bricks especially made for this project.
Drost + van Veen have designed apartment blocks and single family housing for the new Crooswijk district. The buildings are dispersed like stately properties over the planned area. The analysis of the original buildings revealed a characteristic three-way division of the façades: plinth, middle part and roof eaves. This structure was repeated in the new façades. Further inspiration was taken from the decoration on the original façades which were found in the smallest detail, even in the most modest of the houses. This led to refreshingly contemporary façades in the new housing development with magnified and monumental brick decorations. The organic patterns covering the whole façade were designed together with pattern designer, Rita Verhoeven.
The patterns are made of bricks that have a spherical relief. These bricks have never been made before and were developed in cooperation with the brick manufacturer, Wienerberger. Making these bricks involved a whole design process in itself. The search began with bricks that had half a sphere taken out of the volume and continued with bricks with two half spherical protrusions. Finally, this led to a brick that is twice the size of a Dutch ‘waal’ format brick, including a joint. This meant that the brick is double in height and has a shallow indentation for the joint.
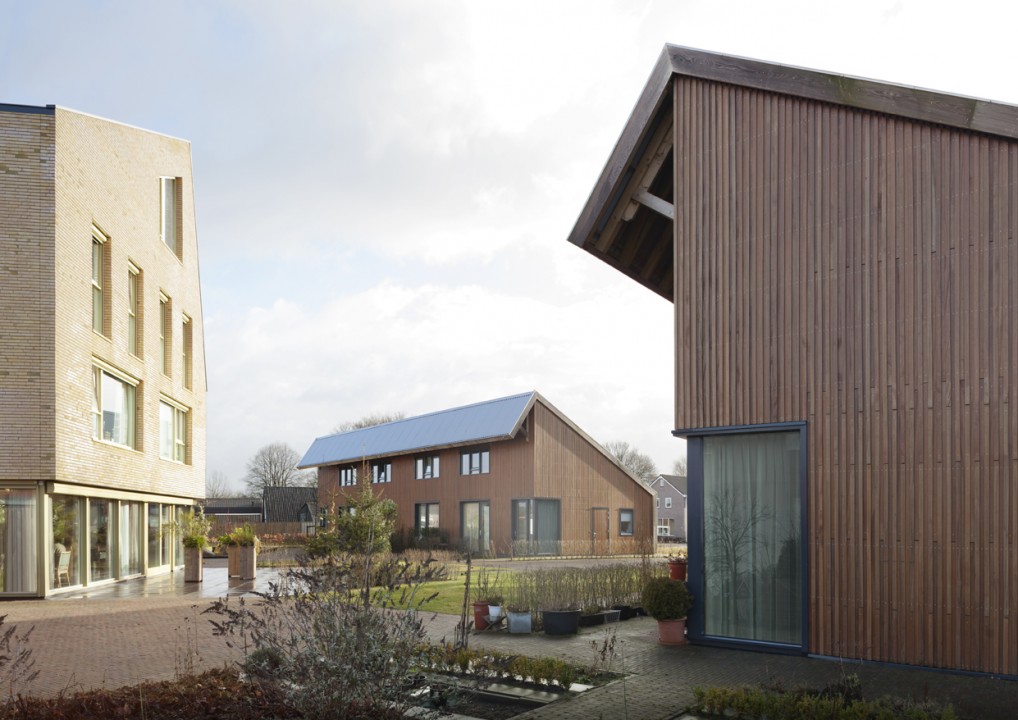
What looks like a regular house in an ordinary street, is in reality a modest housing complex consisting of twenty group houses for inhabitants with a mental disability. In the smaller ‘barns’ situated on the back of the plot, the 8 ground bounded houses are located. The main house with 12 apartments is located in the street. The ‘back house’ hase an identical shape but is lifted up 1 story. On the ground floor the common spaces are situated directly in contact with the garden. The Passerel is an exeption in this part of the plan. A public route leading visitors through the whole development starts here. Inside the block, next to the barns, the vegetable garden of the Passerel is situated together with a playground for the smallest children.
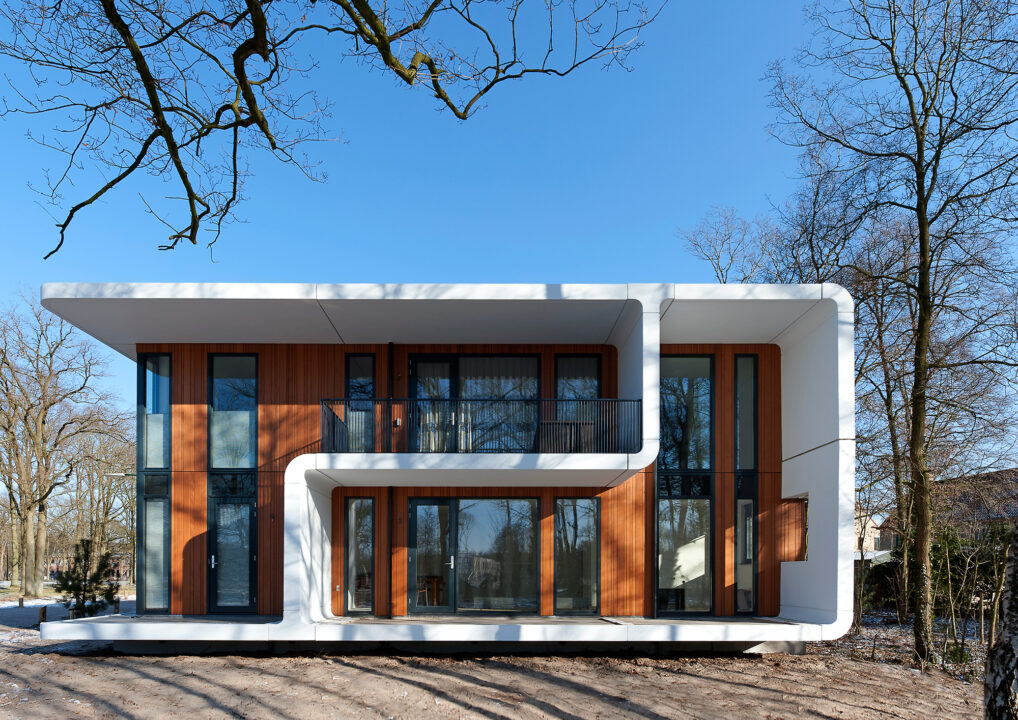
The former barracks in Vught are being redeveloped into the Stadhouderspark residential area. Drost + van Veen architects designed 79 homes in various types for this purpose. Harmony with the many trees present on the site is the starting point for the design. For example, by using the natural materials wood, reed and slate stone.
The site is divided into two areas: Dorpsrand and Parkbos. Sub-plan Dorpsrand will have a “contemporary traditional” character with modestly designed, detached villas with a spacious garden and semi-detached houses. The sloping thatched roofs and spacious floor plans refer to the existing luxury country houses in Vught.
In the Parkbos sub-plan, apartment buildings and semi-detached houses are located “between the trees and the leaves”. The ground floor of the residential buildings has been lifted. Flat roofs and white concrete frames form a special contrast to the forest. Thatched facades create unity with the houses on the edge of the village.
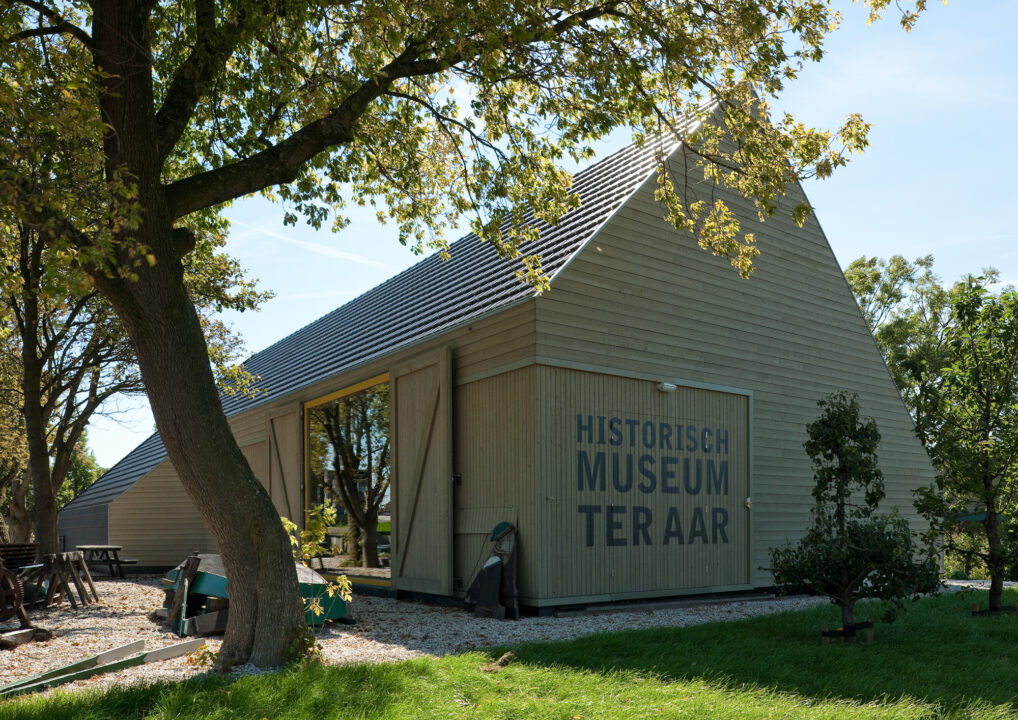
At an important location at the entrance of the old village, the cultural-historical museum Ter Aar was realized in the municipality of Nieuwkoop. The striking roof shape refers to the Stolpboerderij that traditionally stood on this place and fits with the village character of the museum. The traditional bell jar has been extended and equipped with diagonal cuts that mark the entrance and the exhibition space through large windows and doors.
The multi-functional room, kitchen, toilets and meeting room have been merged into a detached volume in the middle of the clear exhibition space. Wide aisles are the space for presenting the collection. A special place for the ships and barges uses the full height of the building. Simple and sustainable materials have been chosen. Steel for the main construction and roof tiles for the finish, whereby the roof and the facade merge.
The new museum has both a traditional and a modern side. The combination between these two extremes will be a pleasant surprise for the visitors.2008
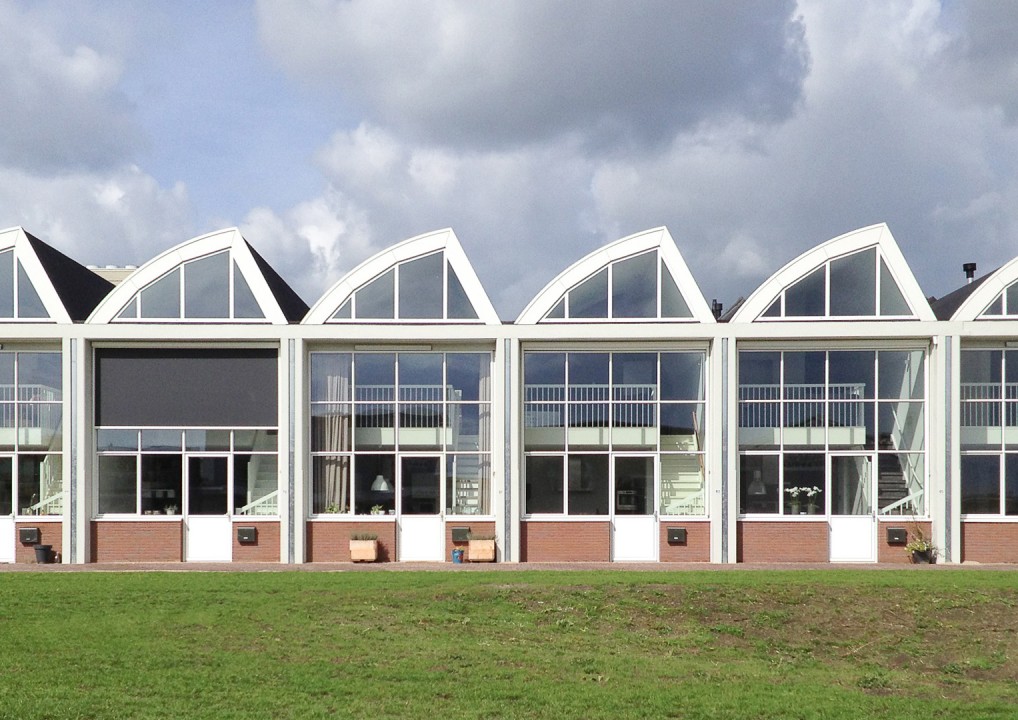
The reuse of the former practice rooms and the development of ‘shed houses’ was an essential part of the urban development plan for the Brewinc College location. Each shed is transformed into a house or working unit. The houses are folded around a garage at ground level, so as to maximize the living atmosphere around the central courtyard. Future buyers are offered a series of interior prototypes for their shed unit.
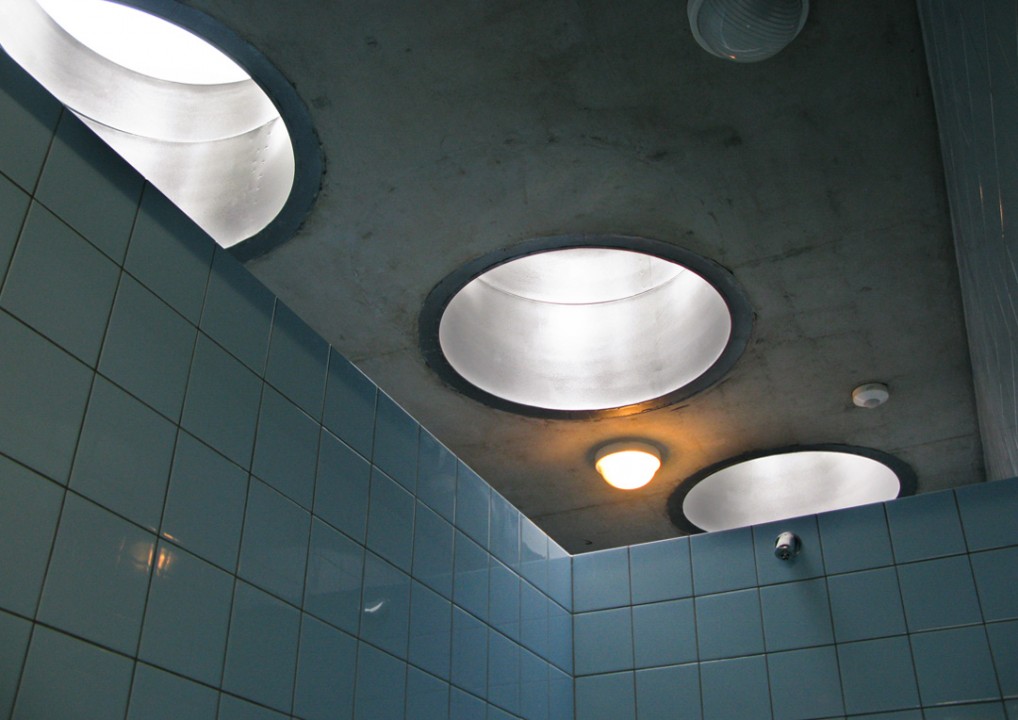
Park the ‘Hoge Rielen’ is a nature recreation domain with various pavilions to accommodate organised youth groups. In 2007 the Helix pavilion by Hans Barbier needed an update of it’s sanitary facilities.
Late 2007 Open Architects & JDWA won this competition. Early 2011 the pavilion was delivered. We’re only waiting now for the ‘GreenGrid’ facade to be overgrown so the pavilion becomes one with nature.
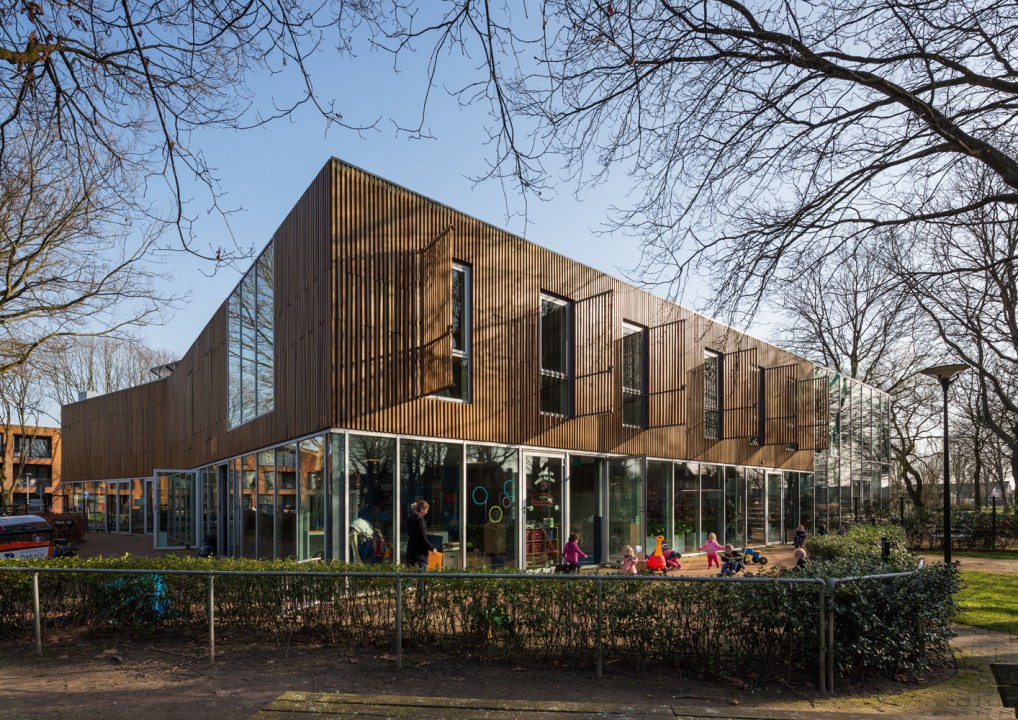
Duiven municipality wants to develop Droo-Zuid to be at the center of a residential service area. The aim is to provide housing for both younger and older people who require some form of care, so they can live amidst their family, neighbours and friends. Together with the users and the neighborhood we developed ‘Huis van Droo’; a community centre ‘new style’ – the new heart of Droo-Zuid. The sports hall, situated in the center of the building, is wrapped with other public program. The neighborhood lounge, facing the entrance of the neighborhood, is the most public place in the building. The new kindergarten, care, and other neighborhood function are all positioned around the central hall.
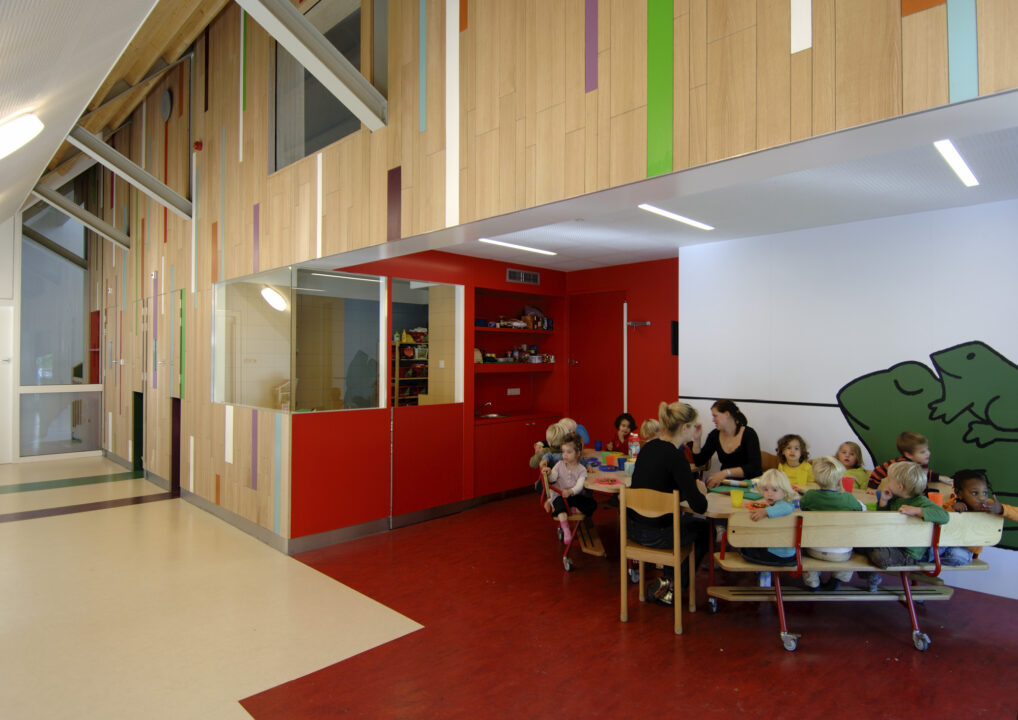
The monumental farmhouse ‘De Uithof’ is situated on the outskirts of the Utrecht university campus of the same name. This listed building is currently being used as a day-care centre. In 2004 the farmhouse was completely destroyed by a fire. Drost + van Veen Architecten were commissioned to rebuild the monument conscientiously. At the same time, however, the building had to meet the stringent requirements that are nowadays made on a contemporary day-care centre.
Monumental exterior period elements such as the façade, façade openings and the roof have either been maintained or expertly restored to their original state. In the interior, the wooden floorboards, the bridging joists, the cheese cellar, the smoking room and the original tiles and flagstones have been preserved. For reasons of fire safety the traditional thatched roof has been replaced by a ‘screw fastened’ thatch roof covering on a roof boarding. The lay-out has been optimized, the working environment for the teachers has been adapted and the interior is geared to the children’s perception of their environment.
A new spatial element has been introduced in the back part of the house. You might say that in these former stables a new, brightly coloured wooden barn has been built especially for children. On the ground floor of this large play area there are sleeping spaces and sanitary facilities for the children. The first floor is occupied by a multi-functional space. The stairs, the cloakroom and the storage for the buggies have been incorporated in the volume in a playful manner.
By means of some inventive changes, whilst remaining within the framework of the strict regulations for Historic Buildings and Ancient Monuments, safe and familiar surroundings for babies and toddlers have been created that also stir the imagination.
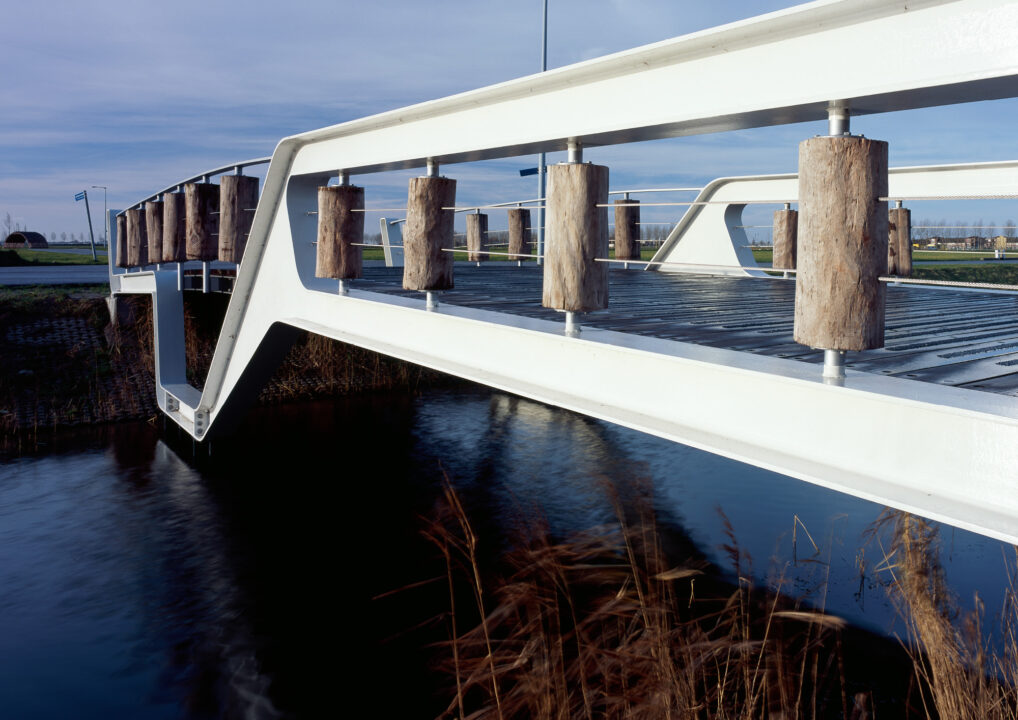
Drost + van Veen architects have realized a total of twelve bridges for De President business park in the municipality of Haarlemmermeer: nine bridges for slow traffic and three car bridges. The design focused on a meeting of contrasts on many levels. Inspiration is drawn from the surrounding landscape and graffiti art.
The bridges are designed as one family of images. They form clear icons that enhance the character of the area. In all bridges, the support structure, the bridge girder and the handrail form one continuous element. The unambiguous shape gives the bridges an appearance that refers to the rugged polder landscape. The further materialization of the bridges forms a clear contrast to this. The applied tree trunk, complete with bark, refers to the surrounding, park-like environment.
Artist Milou van Ham has provided the bridges with texts inspired by tree carvings. These texts enrich the bridges as a kind of prefab graffiti.
Winner of the Haarlemmermeer Architecture Prize 2009
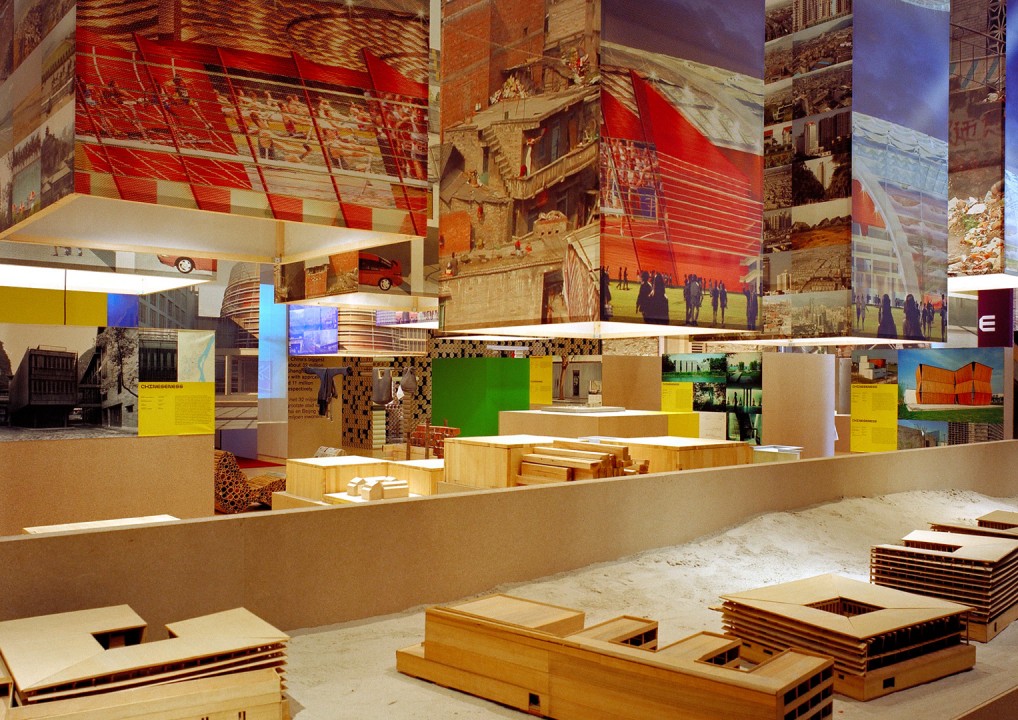
How to represent the collective image of a new Chinese architectural avant-garde? There currently exists a group of architects trying to react on the architectural climate. Are these architects really acting as a group? Or are they individually striving to offer an alternative? The exhibition design offers a generic display method in which the 50 projects contribute to the ‘collective image’ without losing the identity of the individual designers. 50 projects of 28 architecture offices and architects were presented on 70 ‘boxes’ and 24 hanging columns of 1.80m x 1.80m each.
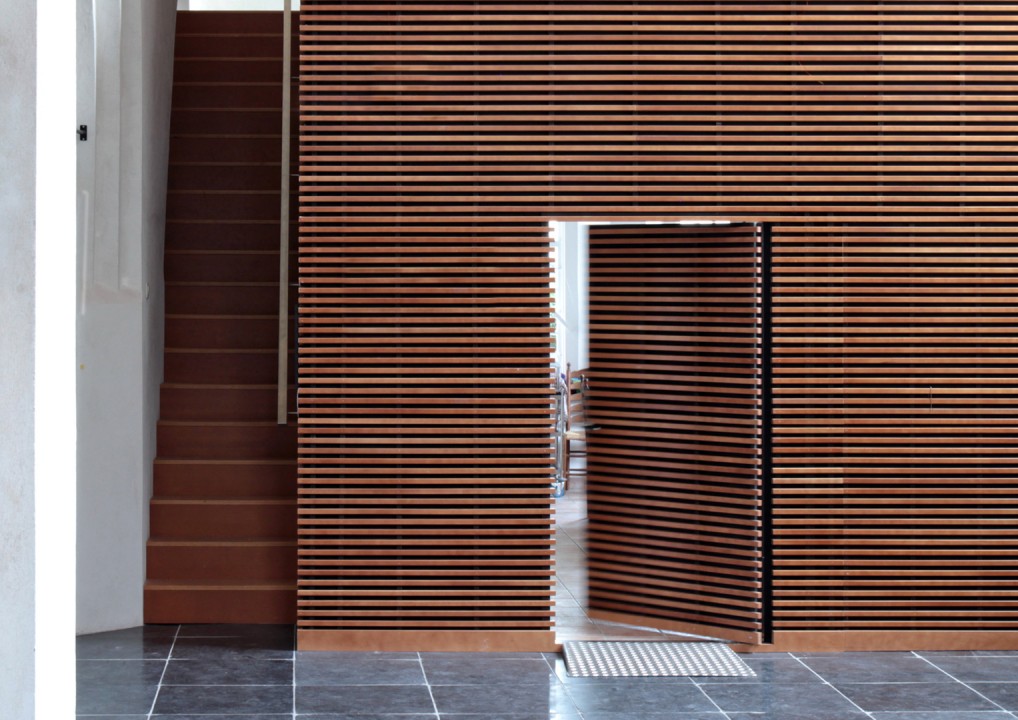
The Dutch Reformed Church (NHK) in Groede will be renovated. The foundation managing the church wants to renew the interior to make multifunctional use of the church possible. Ceremonies, services, lectures and exhibitions have to be able to be organized in the building. Our proposal brings back the original light and space in this Flemish Hall-Church. The historical division between the French and Flemish church is demolished. The original space is recreated. Through the materialization of the floor the history of the church remains visible. To make the multifunctional use possible 2 new volumes are inserted in the interior. The new additions have a different material to make the interior tell the history of the church.
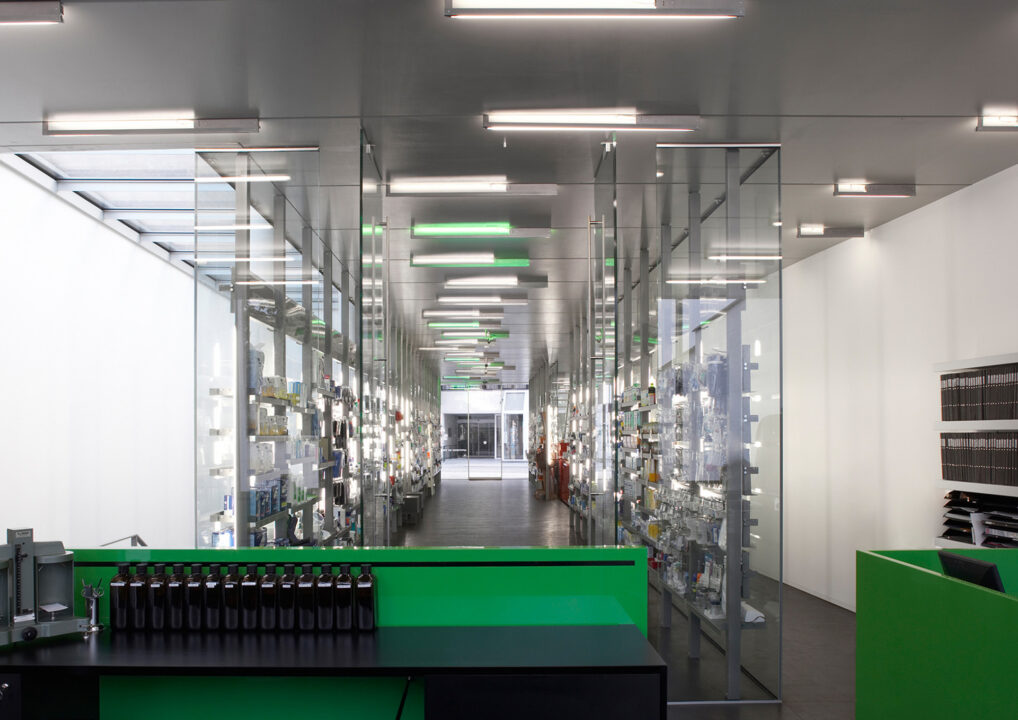
At street level, there is a pharmacy. The sliding doors open, you walk through a long room with walls made of glass. In front of the glass walls the items are displayed, behind them a void, the pharmacist preparing a recipe, there is a view to the garden. On level -1 there is a living space. Through the skylight, the light falls deep into the space. On the garden side is a glass facade and terrace that extends into the garden. All spaces are heated and ventilated by an integrated underfloor heating system. Above the pharmacy there is a spacious family house over three levels connected by an elevator. The facade is composed of large glass sliding windows with perforated shutters in front of them. As shading, the shutters keep out the bright summer sun and let in pleasant filtered light. As a privacy screen the shutters prevent the residents from being seen from the shopping street.
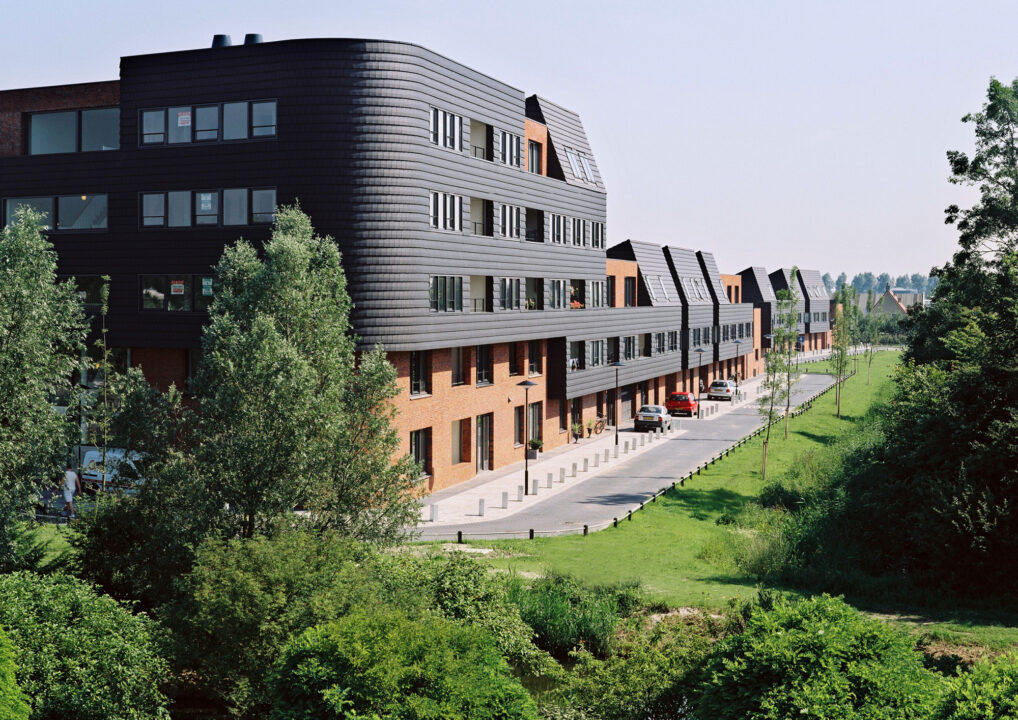
The Swanla planning area in the municipality of Zevenhuizen-Moerkapelle is a two-hectare strip bordering the open polder landscape. The width of the strip is determined by two ditches that result from the allotment of the surrounding meadows. It was decided to divide the plot into two building blocks that lie loosely in the green like islands. To reinforce this island concept, the houses form a continuous facade line. This is continued in the garden walls, which, like a band, form the boundary between private and public areas.
The entrance of the new neighborhood is marked by the higher part of the ‘island’ in which the apartments are included. Due to the height and location, the apartments have a functional and spatial connection with the higher buildings of the care center opposite. No traditional streets are included in the design. The sidewalks are wide, parking has been resolved on the private lot. There is an underground parking garage for the terraced houses and the apartments.
The starting point for the new district was a combination of various housing categories: terraced owner-occupied homes, terraced rental homes, semi-detached owner-occupied homes and stacked owner-occupied and rental homes. This varied mix is held together by the roof, which folds over the entire plan. The skin of ceramic tiles, which transitions from gabled roof to facade surface, gives the project the small-scale character that suits homes on the edge of the village of Zevenhuizen.
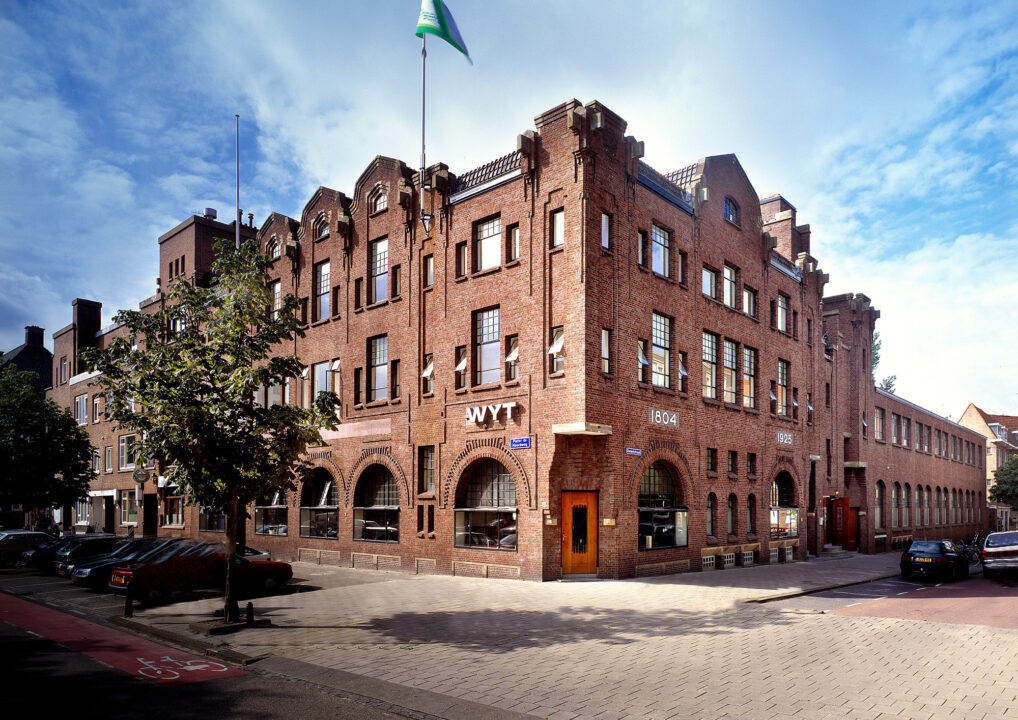
The monumental building of the Rotterdam printer Wyt was designed in 1923 by the architect W. Kromhout. After seventy-five years of loyal service, the building became vacant. In 2003, the Rotterdam Historical Buildings Foundation commissioned the characteristic brick building to be made suitable for an office function with five separate rent-able hull units.
The three-storey complex with a total surface area of 2500 m2 was given a second lease of life as an efficient and attractive office through the restoration and refurbishment. A restoration in the spirit of Kromhout has been chosen. The characteristic steel window frames, beautifully tiled corridors and stairwells were restored. The other spaces were made suitable for office accommodation without affecting the character of the building. On the ground floor, the building is characterized by attractive boardrooms with wainscoting and stained glass. On the floors above there are very large open and bright spaces. A loft has been created on the second floor to the attic. Drost + van Veen architects were once located in the high rooms on the first floor. An open and informal working environment has been created with simple means: a modern designed interior in a classic brick sculpture.

Artist Ai Weiwei asked 17 architects to design a pavilion for the Jinhua Architecture Park along the Yiwu river. Restaurant 13 is build from steel, stone & bamboo as an interpretation of the Chinese dining culture. Three different speeds of ‘eating-out’ converge in a traditional watch-and-be-watched restaurant-typology; street food, eating at the table or laid-back lounging. Also in the detailing of the project traditional Chinese elements are appearing in a contemporary way.
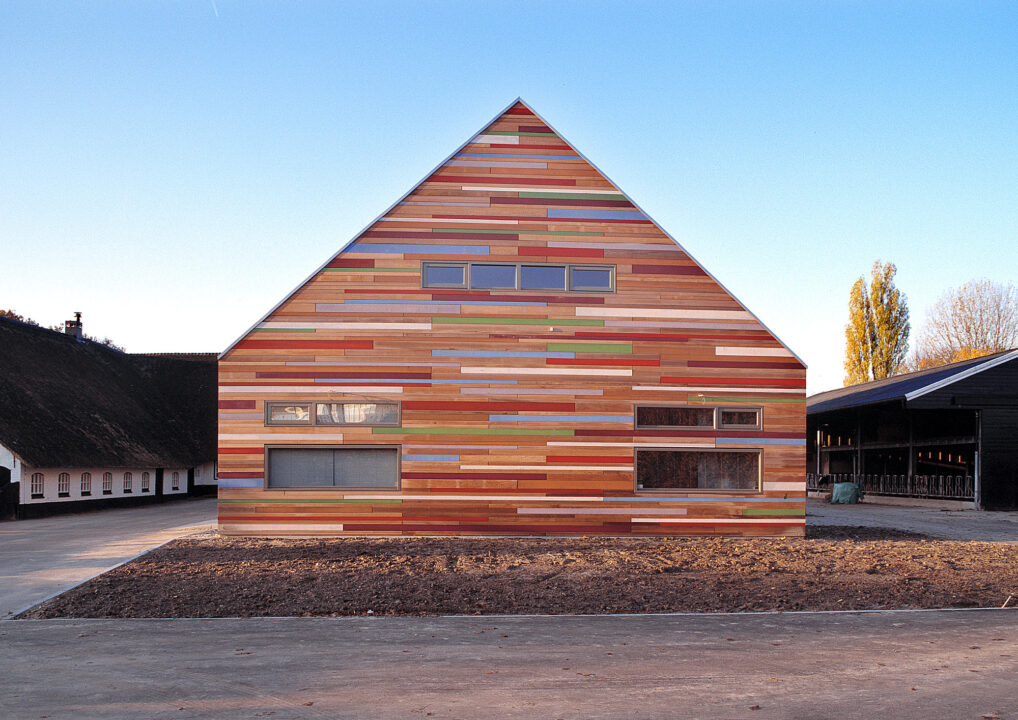
On the edge of the University site De Uithof in Utrecht is a monumental thatched farmhouse and a wooden stable. Between these two rustic buildings, a brightly colored nursery is housed in a wooden building with a surprising roof shape.
It was decided to place this new building as a contemporary farm, in terms of design language, use of materials and construction, between the two adjacent buildings. The colored wooden facade and the sleek aluminum roof form a contrast with the surrounding buildings. The hood at the front refers to the silhouette of the farm. In the longitudinal direction, this hood is transformed into a flat roof. The rear, unlike the front, does not look like a farmhouse but rather a modern building.
The wide variety of spaces offers, within the well-arranged building with numerous views, an ideal environment for babies and toddlers and a pleasant working environment for management.
The building has a symmetrical structure and consists of two floors. This structure follows the organization of the nursery in detail. To this end, the building is divided into three clearly recognizable zones: a zone at the front with spaces for the organization, the entrance and the arcade in the middle and at the rear: the group rooms. The large covered balcony, which overlooks sheep in the meadow, forms the outdoor space for the group areas on the first floor. At the same time, it offers protection against direct sunlight from the living areas on the ground floor.
With its recognizable shapes, De Kleine Kikker fits in with the surrounding buildings and at the same time surprises with its idiosyncratic use of materials.
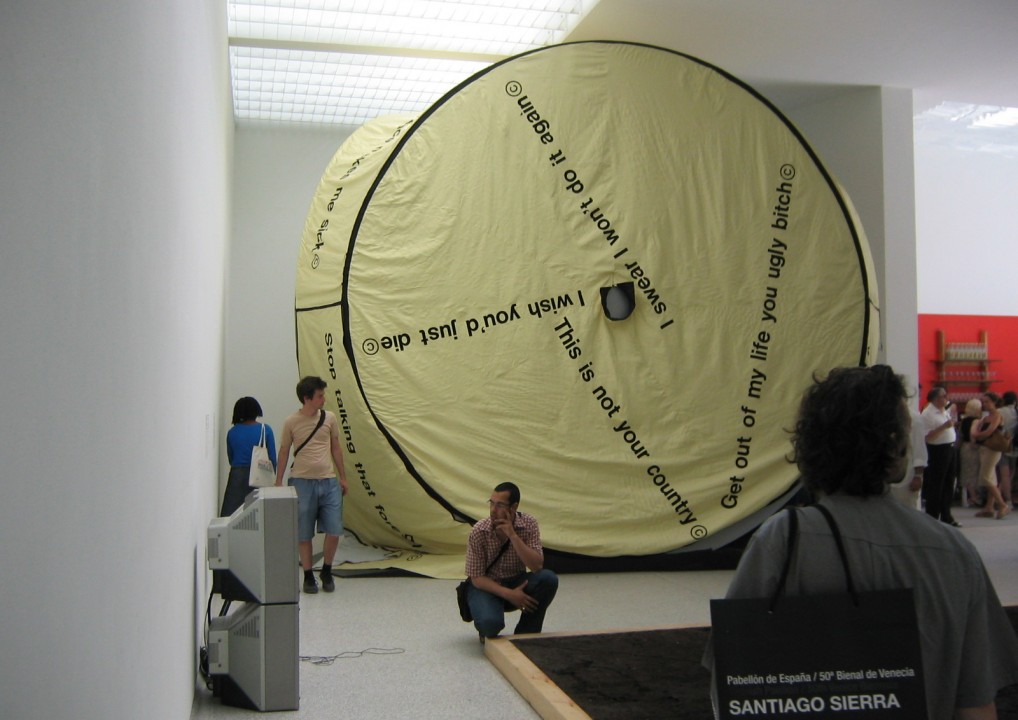
For the Dutch pavilion at the 2003 Biennial in Venice, we collaborated with artist Alicia Framis on a multifunctional presentation space for her ‘anti-dog’ collection. The space consisted of a steel frame (5m diameter) covered by actual dresses of the collection. Inside videos are shown. The same room serves as a changing room used by the models taking part in the performance.
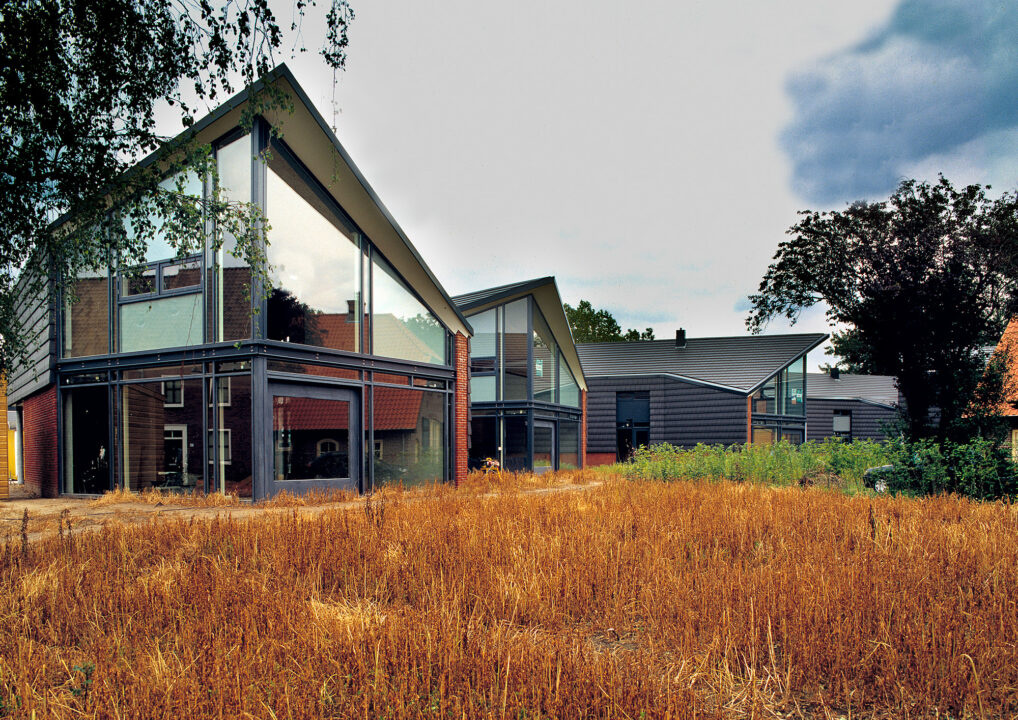
Veld 1.6 is located in the new Vathorst district on the edge of Amersfoort. Five spacious villas and a three-storey apartment building have been realized on this plot, located on an old access ribbon.
The villas and the apartment building are part of one ‘image family’. The houses are accessed via a common yard, which also contains the garages and parking spaces for visitors. The existing farm has been maintained in the center of the plot. The houses are loosely grouped around this farm. The six buildings are oriented to the south and have a view of the fruit trees in the communal garden. The roof is the defining element in the design of the houses, both in the interior and the exterior. The farm with the large tiled roof was the source of inspiration for this. The roofs of the houses fold over the masonry and thus become part of the vertical façade surface.
Each house opens up to the greenery of the garden. Here the facade consists of a glass front over two floors. The villas are connected in such a way that views and privacy are guaranteed. The inventive layout of the houses makes it possible to turn the storage room into a bedroom. This makes the homes ‘life-cycle-proof’ and particularly suitable for seniors.
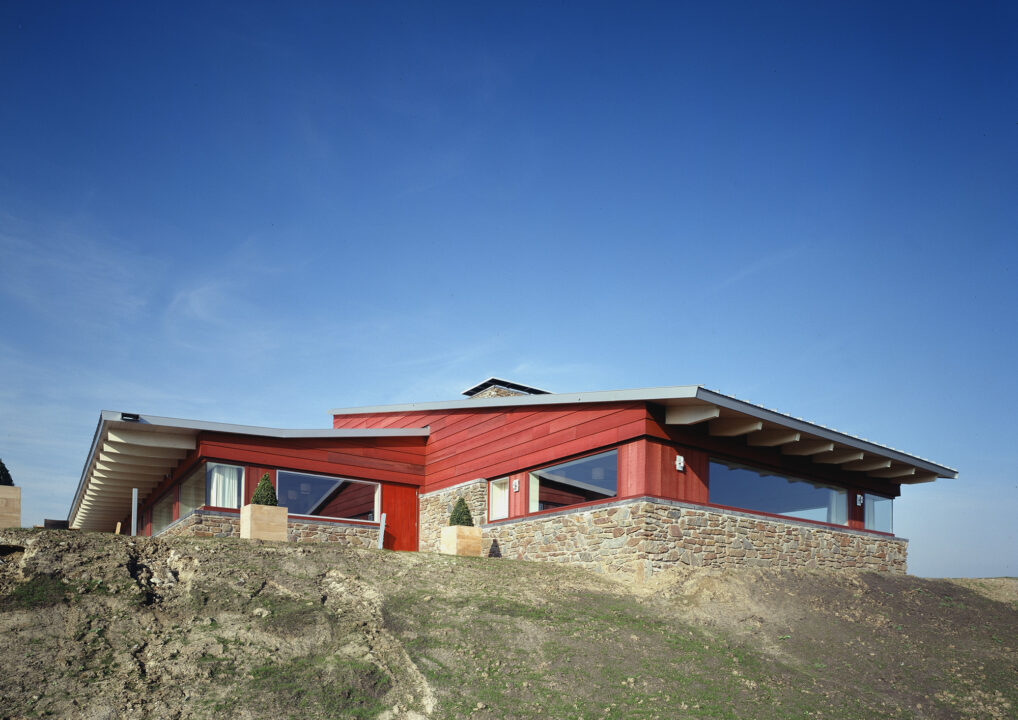
In the new Haverleij residential area near ‘s-Hertogenbosch, the houses have been grouped together in ‘castles’: massive building blocks in a green area that is largely laid out as a golf course. The Golfclub Haverleij consists of three buildings: the clubhouse, a driving range and a greenkeeper’s building. These buildings are usually spread over the site, but in order to stay within the urban development vision of the Haverleij, the buildings are grouped around the centrally located car park.
The design of the golf club is based on an early medieval fortress with a wooden structure that is enclosed by an earthen wall. Due to the clustering of the facilities, the golf club is a recognizable unit that is closed off from the environment by the earthen wall. Where the earthen wall is interrupted, there is a view of the disappearing landscape. The buildings are also recognizable as a unit in form and materialization. Robust materials give the buildings the rustic atmosphere of the past. Large chunks of natural stone from the Ardennes cover the concrete basement. Wide wooden beams and roof boarding form the roof construction. Red planks are attached to the facades and the buildings look like bins from a distance.
Robust materials have also been used in the interior. Natural stone has been used in some places in the walls and the green roof construction is also visible from the inside. The changing rooms and the golf shop are situated on either side of an underpass to the golf course. The floor above houses the restaurant and meeting rooms. Large panoramic windows offer a wide view of the golf course and frame the landscape as it were. The sunny terrace is adjacent to the next of an afternoon golf: the last hole.
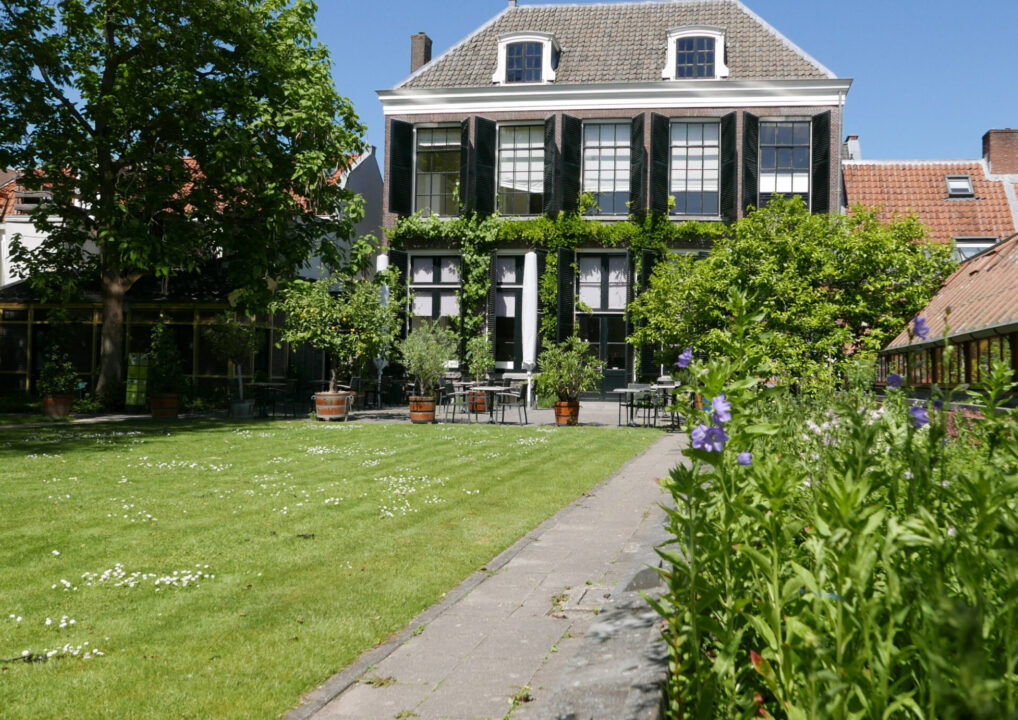
The Oude Hortus in Utrecht is located in an inner garden between Lange Nieuwstraat and Nieuwegracht. The former Botanical Garden of Utrecht University is now part of the Utrecht University Museum. The University of Utrecht decided to re -use the orangery in disuse for public functions.
The orangery consists of three floors. The ground floor serves as a museum café, the floor as a reading room and the attic as an exhibition space. The new small scale functions and the dimensions of the existing building invited to a solid spatial intervention. Three extremely large, thatched lighting objects organize the space as the orange trees ever did. Through placement in a clear ranking, they give the space a strong character.
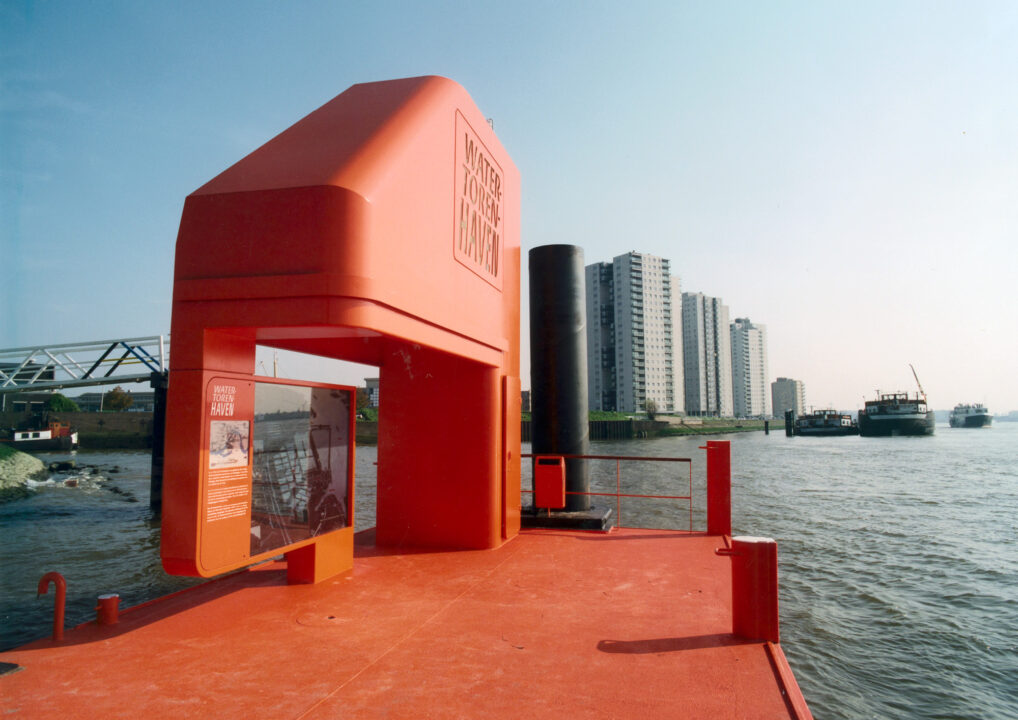
While the roads clog with traffic jams, the municipality of Rotterdam has decided to use the Maas with its side branches for passenger transport over water. The Waternet project includes a large number of stops for water taxis, water buses and party ships. Drost + van Veen Architecten designed the 18 pontoons for party shipping. They can be found from the coast at Hoek van Holland to beyond Rotterdam on the Brienenoordeiland.
On the vast water plains, the pontoons are strikingly colorful appearances with a clearly recognizable, idiosyncratic formal language. The program for the Waternet stops includes a landing place for boats of various dimensions, a stop designation and an information board. Furthermore, a place has been created that provides shelter against the often fierce wind with a seating area. The size of the pontoon depends on the location and the dimensions of the boats to be moored.
Although the pontoons are in fact static objects, they are m2001ade of steel and designed with a nautical silhouette that clearly appeals to the dynamics of shipping. This design language and materialization is characteristic of all pontoons. This makes them clearly recognizable for the user. In order to function as beacons, amidst land and water movements, the pontoons – according to the colors of the boats – have been fierce tones. For example, the pontoon in the Leuvehaven is deep blue and the pontoon at the Watertorenhaven is an intense orange.
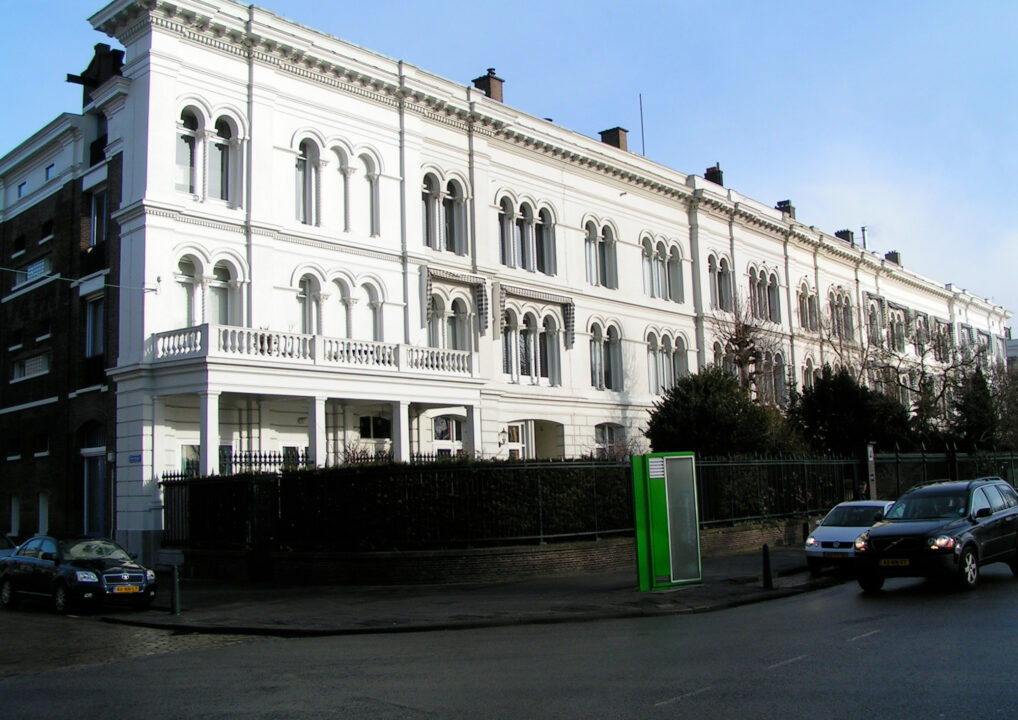
The National Monument Westerkade 19 in Rotterdam dates from the nineteenth century and is located in the historic Scheepvaartkwartier in Rotterdam. The luxurious appearance of the monument stems from a remarkable mixture of styles, from Italian motifs from the eleventh and fifteenth centuries to a nineteenth century German interpretation. The facade is characterized by a detailing with cast iron columns and a heavy cornice.
Commissioned by Stedelijk Wonen Rotterdam, Drost + van Veen Architecten made a design for the restoration and renovation of the building into three modern luxury apartments. Parts of the original interior had disappeared due to a series of earlier renovations. However, the monumental stairwell with its fireplace, the stained glass skylight and the teak doors were still in original condition. In the design an apartment is situated on the ground floor and on the first floor. The third apartment is located on the second and third floor and has a roof terrace. A major procedure is the key lift that comes out directly in any living space.
The floor plans have a U-shape that folds around the existing stairwell. The large open spaces can be used for various living and / or work forms. Functional spaces such as lift, wardrobe, kitchen, storage room, toilet and shower are included in a compact, plasticly designed central core. This retains the character of the existing monumental space.
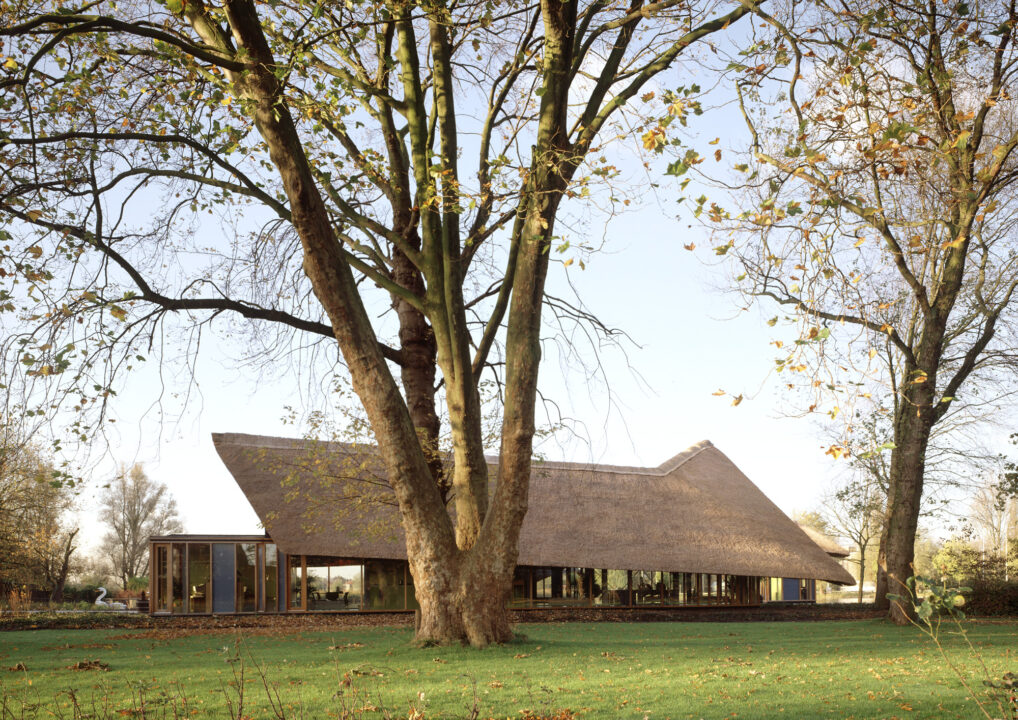
Plaswijckpark is a well-known family recreation park in the middle of a historic nature park. The public attraction is located on a large lake area on the northern edge of Rotterdam. Due to the increasing numbers of visitors, the traffic and parking pressure around the main entrance in the district became too great. Drost + van Veen architects were approached to design the relocation of the entrance to the ring dike, an urban main road.
The new entrance to the park includes a pedestrian bridge and a number of entrance buildings. The bridge connects the parking facilities with the entrance area. in this area are the cash registers, an office building with a souvenir shop and a restaurant. A linear route leads into the park from the main entrance. To reinforce this line, the entrance area has a clear tail: the bridge, and head: the restaurant. Due to their form language, use of materials and construction, the bridge and the buildings belong to one ‘image family’. The starting points for the development of the buildings are the identity of the environment, the perception of children and the relationship between building and nature. The concept for each of the buildings is a rectangular glass box – for maximum indoor-outdoor relationship – with a folded reed cover. This organic skin protects and is reflected in the surroundings, the luxurious villas of Hillegersberg with their thatched roofs.
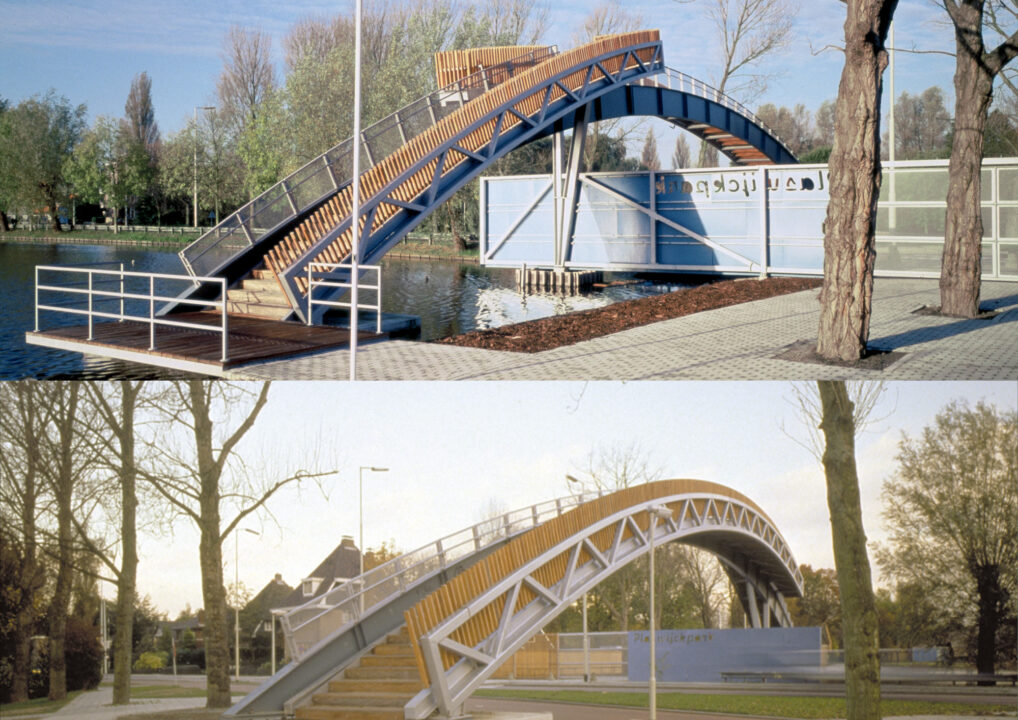
Plaswijckpark is a well-known family recreation park in the middle of a historic nature park. The public attraction is located on a large lake area on the northern edge of Rotterdam. Due to the increasing numbers of visitors, the traffic and parking pressure around the main entrance in the district became too great. Drost + van Veen architects were approached to design the relocation of the entrance to the ring dike, an urban main road.
The new entrance to the park includes a pedestrian bridge and a number of entrance buildings. The bridge connects the parking facilities with the entrance area. in this area are the cash registers, an office building with a souvenir shop and a restaurant. A linear route leads into the park from the main entrance. To reinforce this line, the entrance area has a clear tail: the bridge, and head: the restaurant. Due to their form language, use of materials and construction, the bridge and the buildings belong to one ‘image family’. The starting points for the development of the buildings are the identity of the environment, the perception of children and the relationship between building and nature. The concept for each of the buildings is a rectangular glass box – for maximum indoor-outdoor relationship – with a folded reed cover. This organic skin protects and is reflected in the surroundings, the luxurious villas of Hillegersberg with their thatched roofs
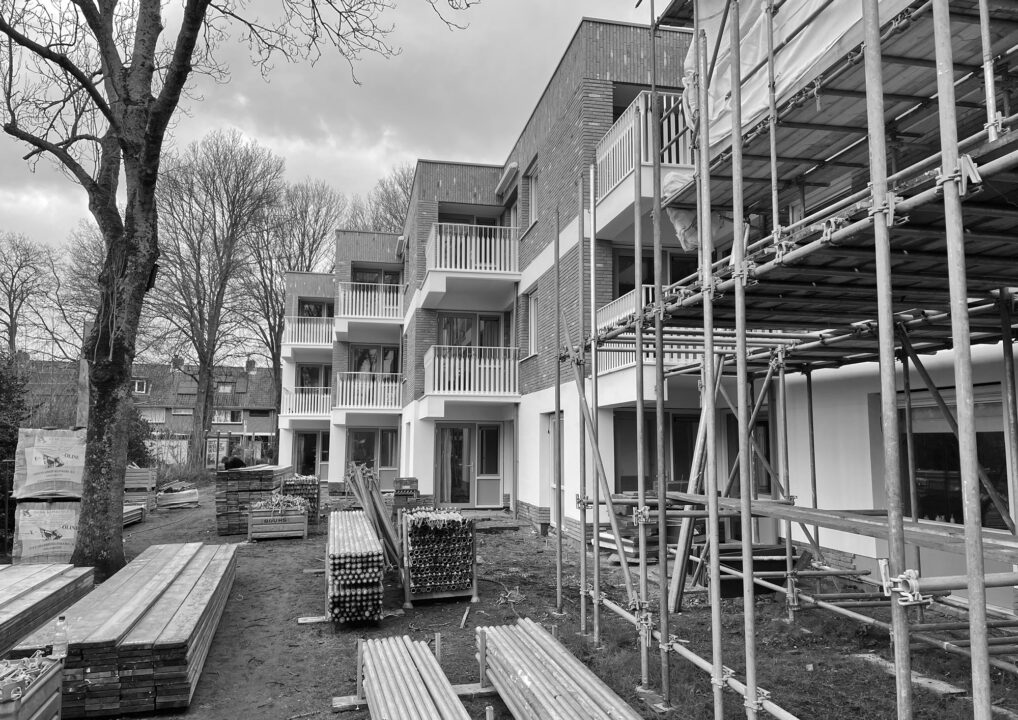
In the centre of the Bosgeest district in Voorschoten, the 70th-century Foreschate residential care building is surrounded by carefully designed greenery. With regard to the new requirements in healthcare, the decision was made in consultation with the healthcare party to partially demolish the current complex and renovate it.
The former location of the wing that now houses living with severe care (dementia) will be replaced by new construction. The community centre will be on the ground floor with multifunctional spaces, including a meeting room, a hairdresser and physiotherapy and offices for the care organization Topaz. The small-scale group housing is located on the floors, with 2 living rooms per floor and 8 care apartments per group on either side for residents with a severe dementia indication.
The existing wing with the carefully designed staggered independent houses (supported apartments) with individual balconies will be renovated. The stepped structure of the floor plans and facade ensure an appropriate scale in the district. It has been decided to approach both wings as an ensemble from an urban planning point of view and to seek unity in the facade materialisation. A light appearance that fits in with the neighbourhood. The facade structure is further divided into a recognizable raised plinth with a large striking canopy on the entrance side as a recognizable gesture towards the neighbourhood and a gradual transition from the forecourt to the central hall. The care apartments on the floors are individually recognizable in the facade and staggered from each other so that the facade has a friendly appearance. Large lounge balconies are located at the location of the living rooms on the courtyard side. Furthermore, the floor plans have been designed in such a way that the individual care apartments can be connected later and converted into 2 room apartments.
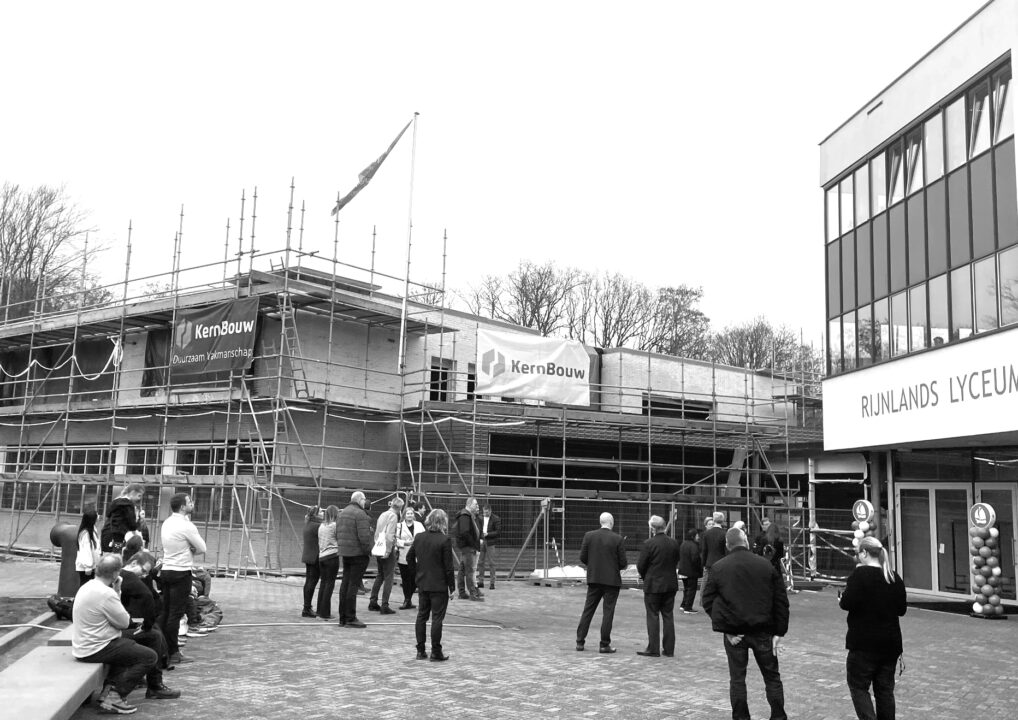
The Rijnlands Lyceum in Wassenaar is a secondary school for havo/vwo, with an international department. The school is located in a special green estate environment with a rich history and is largely housed in a historic national monument. A new wing was designed together with FAAM architects to house the International School.
The national monument is a design by J.P. Kloos, a striking example of New Objectivity. The A and B wings date from 1938 and 1952 and were tailor-made for Dalton education, the basis on which the school is still based. The new wing restores the balance with the national monument by seeking respectful relationships in volume, composition and materiality. The exact positioning on the spot that strengthens the relationship between school and estate. In this way, the international school also gets its own place that converges with the existing school and together leaves room for its own identity and that of the students.
A careful analysis of the national monument and its surroundings has identified a number of key brands that have served as usable ingredients for the new building. Think of volumetric configurations, proportions in the facades, architectural interventions and elements. The new building seeks a relationship with the monument in terms of material and composition, and uses similar elements such as the raised roof edge, the generous band windows and a raised plinth. The new wing with a small separate volume will be merged with the school: a recurring theme in the monument. Its position opposite the historic A wing balances both volumes with each other, balancing the approach to the main entrance and allowing more to follow. In this way, the new building adds a new time layer to the school, a daily translation of the original principles.
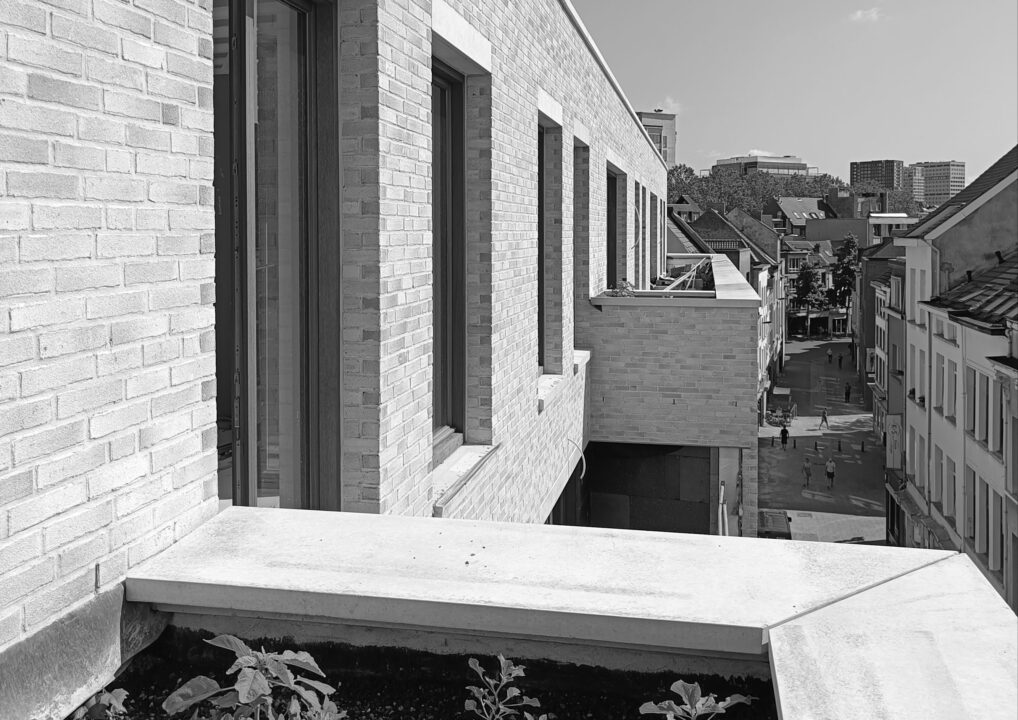
Revitalization of the Schipperskwartier into a residential neighborhood with the creation of a contemporary and attractive living environment through the renovation of an apartment complex. The project consists of two separate buildings, with the Crauwelengang building and the Oudemansstraat apartment building having their entrances to the respective streets on which these buildings are located. On the outside, the building forms a continuation of the street façade with a robust grid that clearly defines the street as urban space and follows the plot structure of the historic city center. The rear is characterized by a fine steel passerel structure that serves as an entrance compass for the apartments above. The entire interior space (inner garden with rear facade) forms a light and green environment in the middle of the city. Special attention has been paid to the entrance areas of the houses. This is the part of the building that has the most direct relationship with the public space. The staircase is a transition zone between private and public where the residents can sit in their own place on the street. The rest of the facade has also been designed with care and detail to enrich the street scene. The play between open and closed façade parts and the detailing plays an important role in this.
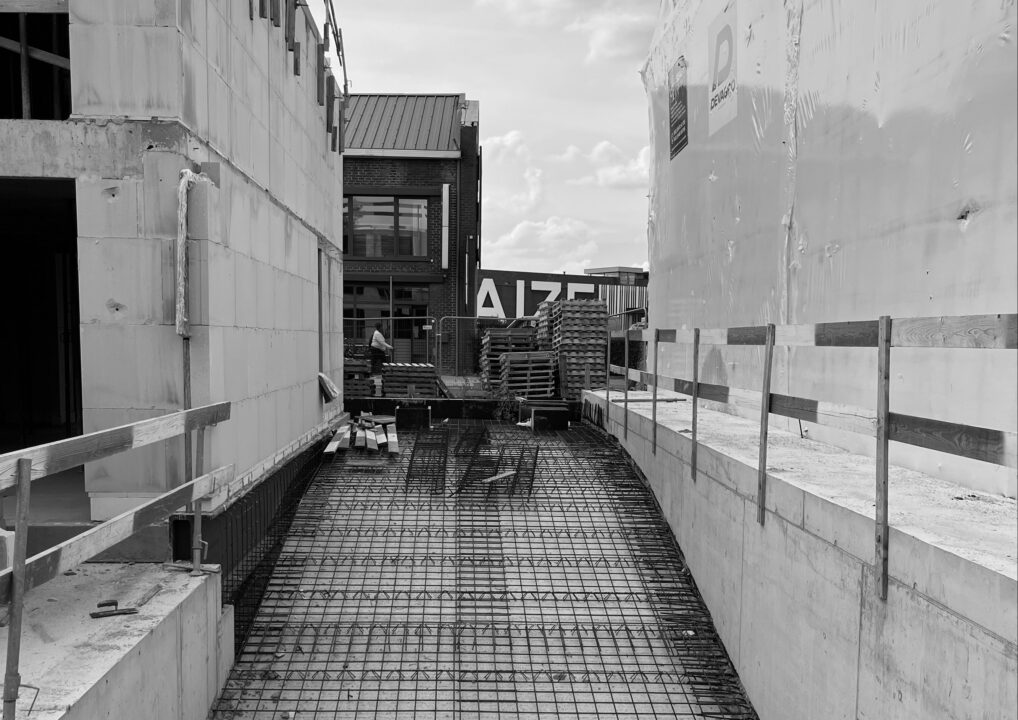
By building more compact inside the building block adjacent to the central square of Kuurne, our proposal creates space to design a new space that completes the public network in the core of the village. The new ‘Flax garden’ becomes a high quality public space, the green counterpart of the church square. With the realization of this new space a logic and accessible route appears in the center of the village. The garden is a meeting point, the adjacent new housing development profits from the new green space. The new village garden could be considered as a little part of the Vlaspark in the center of the community. “Welcome in the Flax Garden!”
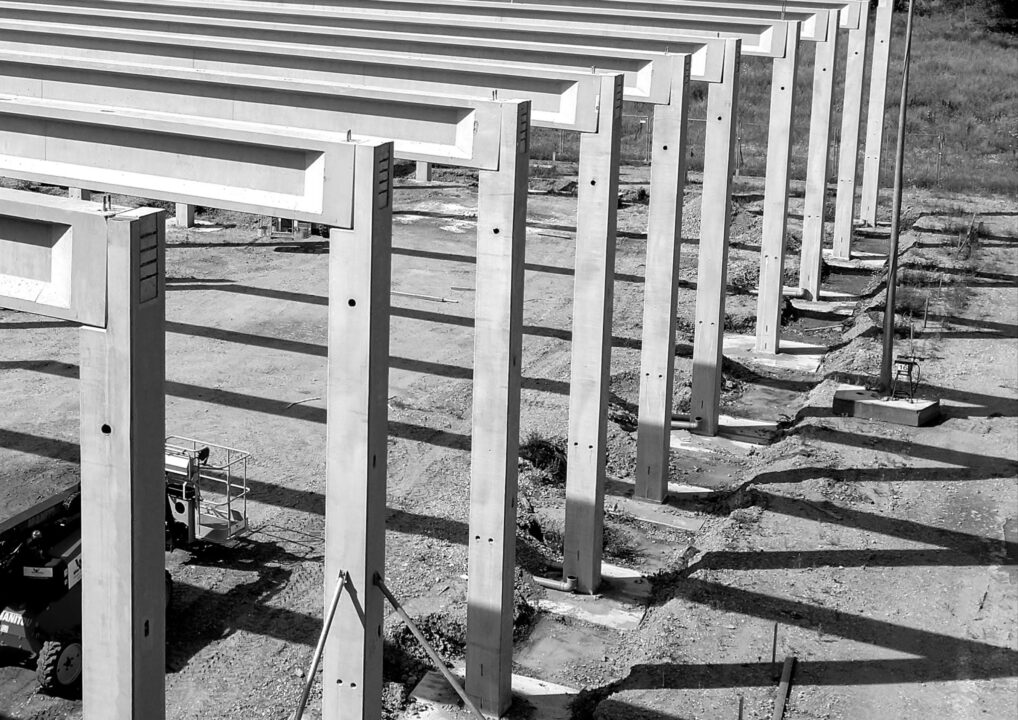
At the request of the Municipality of Herenthout to construct a new building for the technical department and the fire station and red cross on an old industrial site, Woonwerk made a proposal to create a small industry terrain by cleverly dealing with the layout of the site. The requested technical department and the fire station were placed at the rear of the plot so that there is space at the front of the site for various business plots to be issued.
The public space is designed as an asymmetrically placed road on the plot that leads to a traffic circle along which the various companies are located on one side. The other side is bordered by a green border with tall trees that accompany the road. It is prescribed that the buildings should be built on the building line with the facade on the building line in lightweight concrete, similar to the precast paving slabs. Private outdoor spaces should be resolved at the sides and rear. This creates a clear and high-quality public space defined by strong building volumes.
According to the rule, the technical service is built to the building line where it is provided with a concrete facade and yard separation. The building forms an L-shaped plan that encloses the private outdoor space. This makes all the different functions easily accessible from the outdoor space. The office functions are located on the street near the entrance. The fire station and red cross is placed against the technical department and follows the line so that it also connects to the building line with an equivalent concrete façade. Together with the public space, both buildings form a beautiful whole.
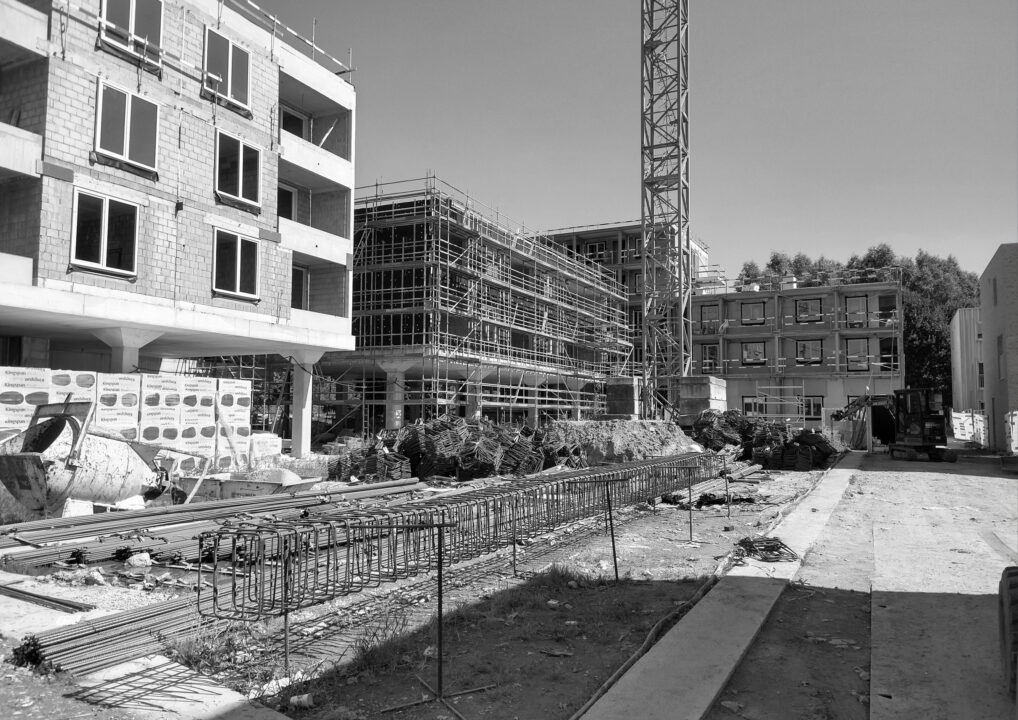
The existing houses in Den Tir do not meet nowadays housing standards anymore and will make way for new affordable housing. The existing small houses will be replaced by a wide and contemporary variety of housing typologies. In the future there will be a place for young and old people in the renewed neighborhood, small and large families will be able to find a place and a part of the housing is reserved for elderly or handicapped. The current and new dwellers can choose between a house with a (compact) garden or an apartment with a view over the park. Besides the renewal of the housing stock, the public space will be completely renewed. Streets will become squares or new green space. The relation with the adjacent park will become stronger and custom made facilities will be placed around the new neighborhood.
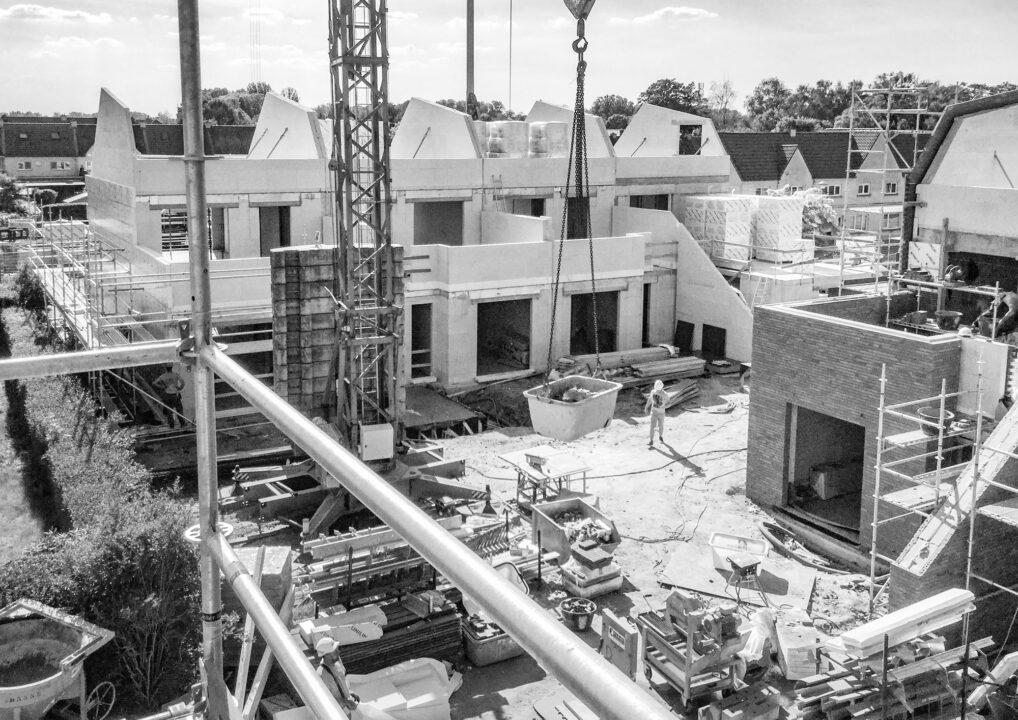
The renewal plan for the Pollare district focuses next to the creation of typological diversity also on the perception of the area, the joy of living of its residents, the Next to the typological diversity of the new sustainable homes, the renewal plan will focus on the perception of the area, the living enjoyment of its residents, the realization of a social mix and a upgrade of the quality of the public space. By demolishing 57 identical family houses, the opportunity is created to develop 98 sustainable houses in different typologies within the strict conditions of the area. Next to new family houses the plan foresees adapted housing for seniors and starters housing. Together these aspects of the renewal will offer a contemporary mix of housing typologies, they will create a mix of current and new inhabitants and offer a new qualitative public space.
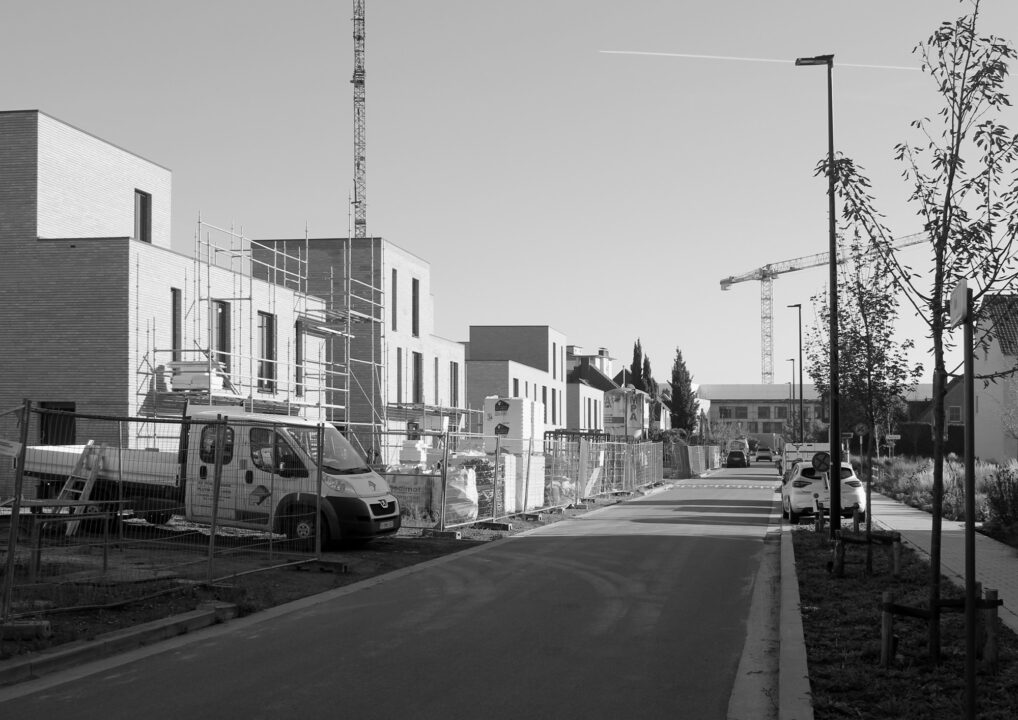
By organizing the new housing in a more compact way, our proposal creates room for new public space. Instead of the proposed row houses of the master plan, we suggest to apply the ‘grain’ of the Dornik area for the new development, a mix of semi-detached houses and compact blocks of three units each. At the park the new apartment building frames the park and, at the Dornik side, presents itself as a light and compact housing volume. The park villa is positioned as one permeable building floating above the green central public space.