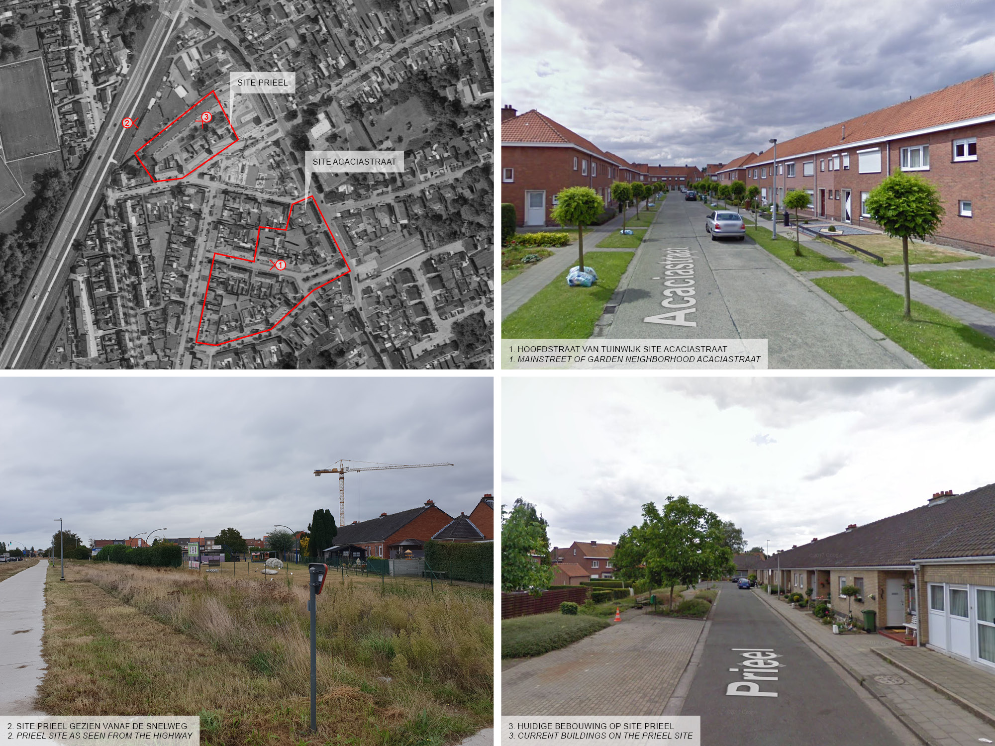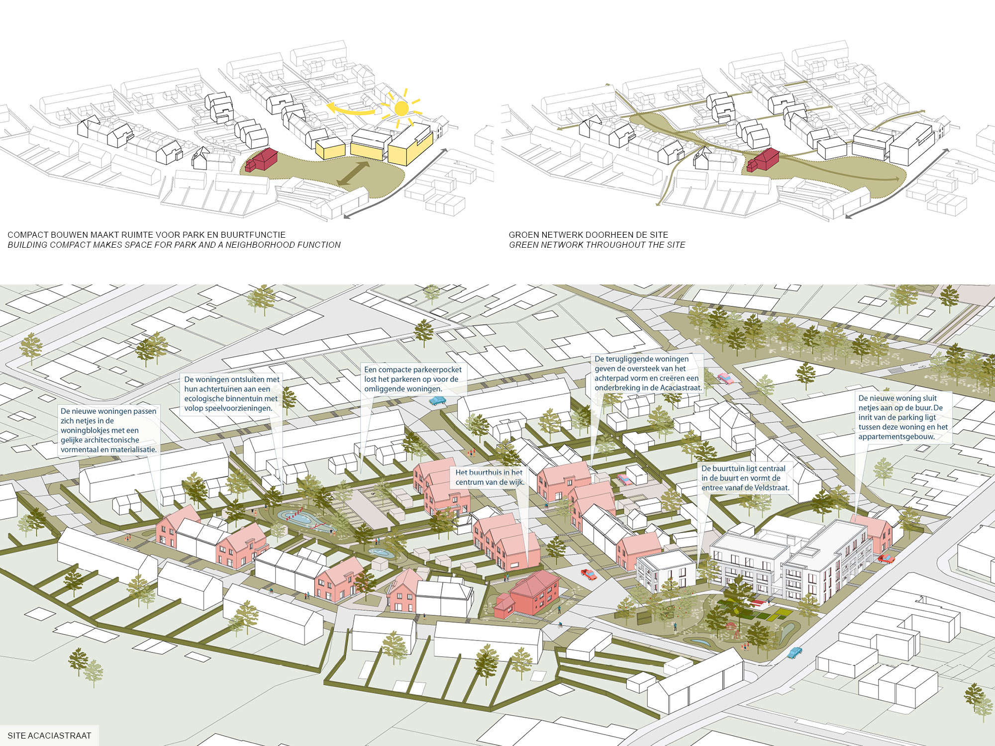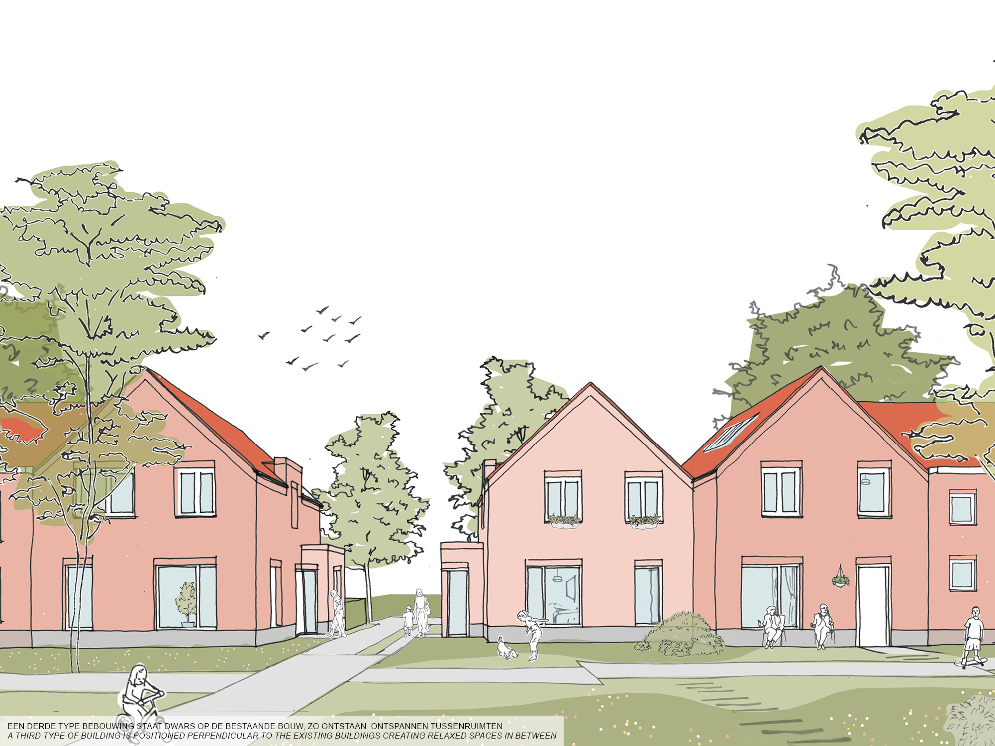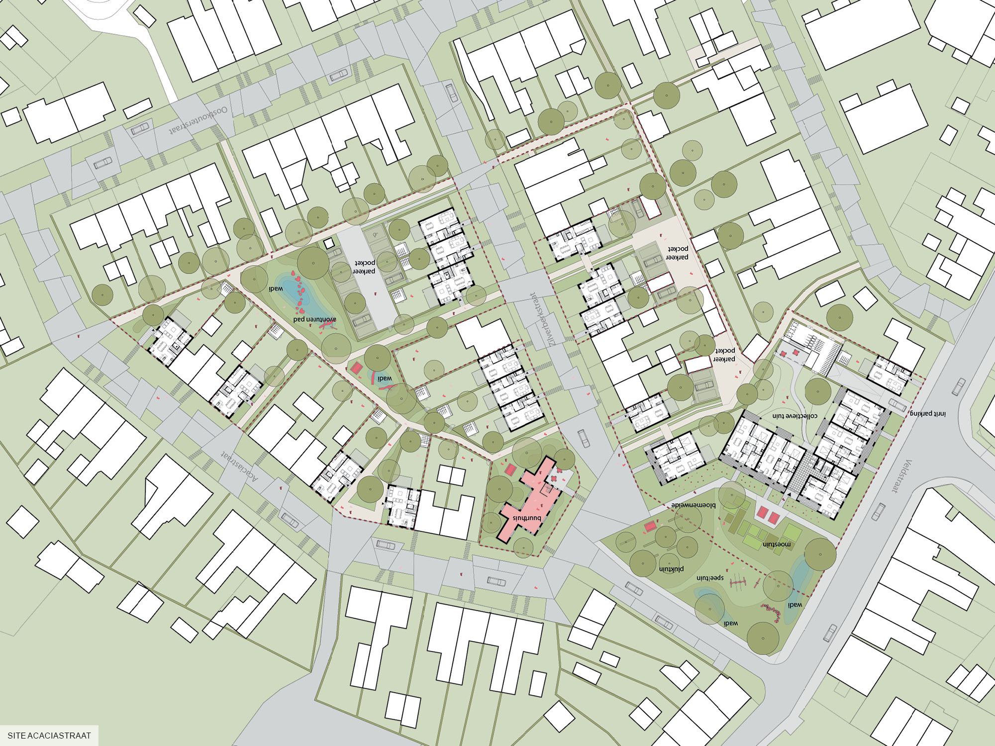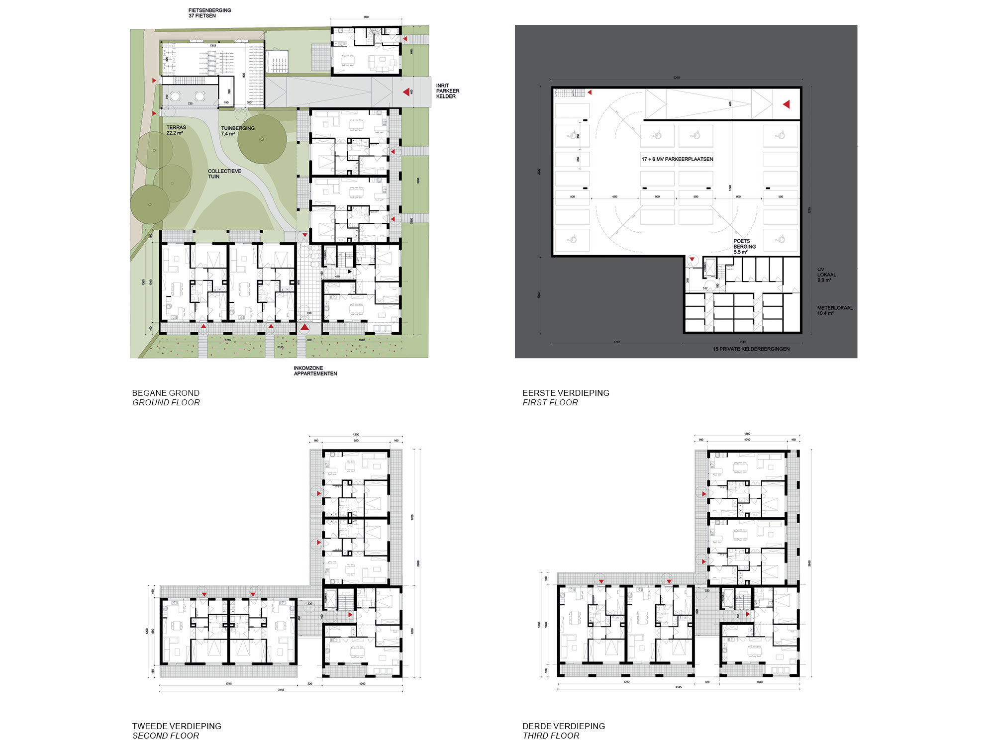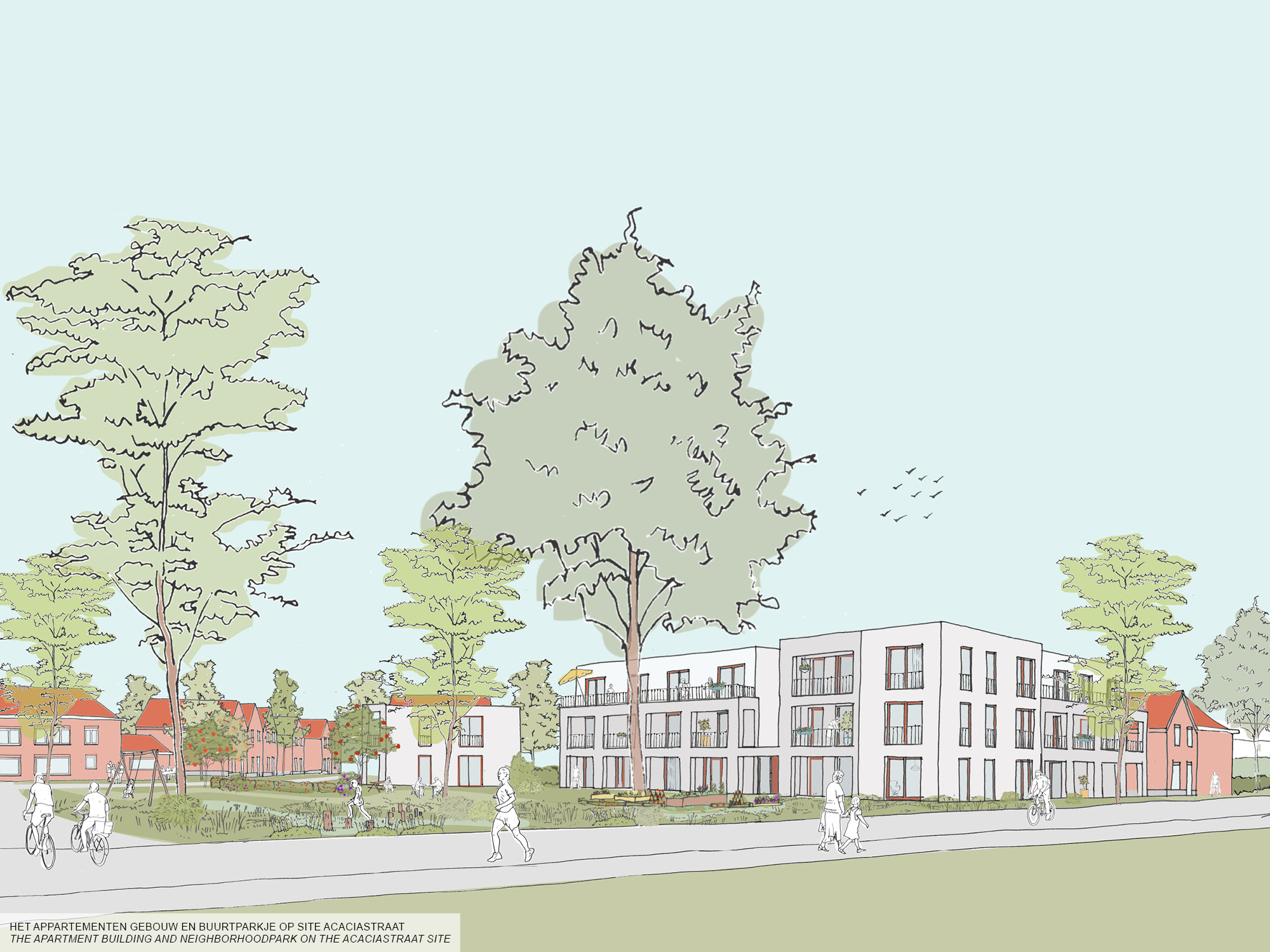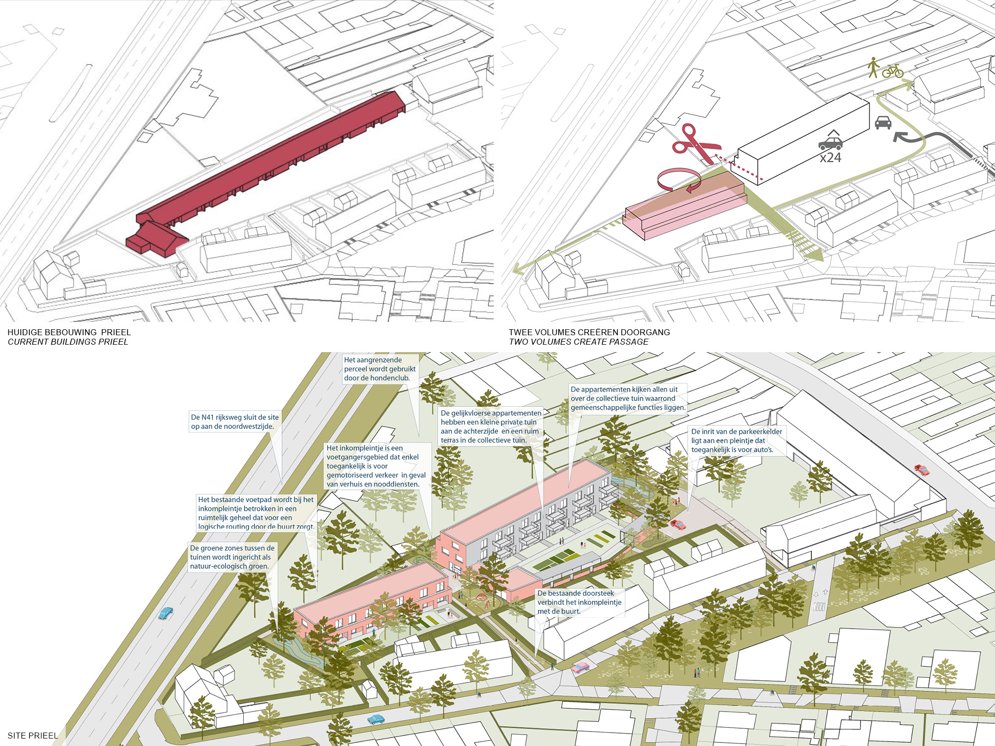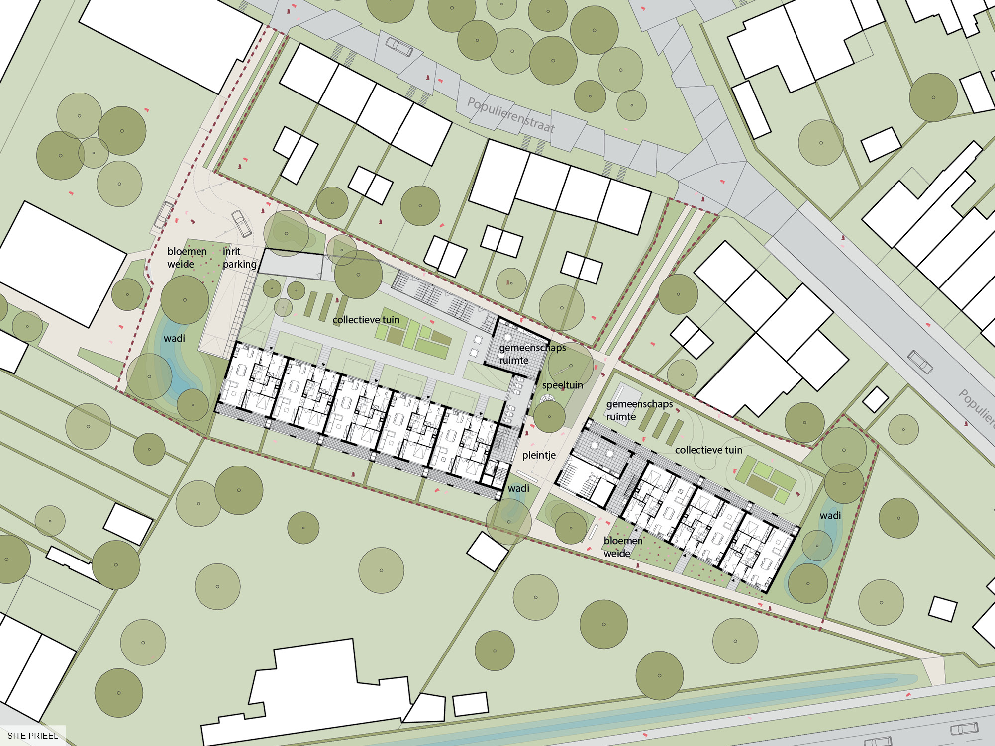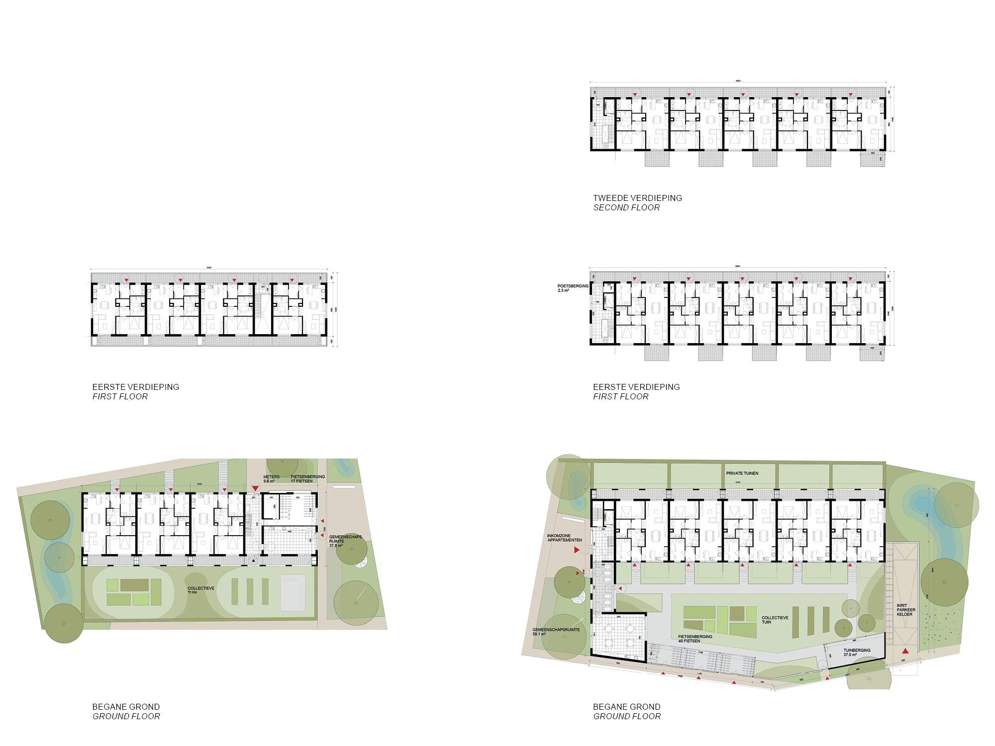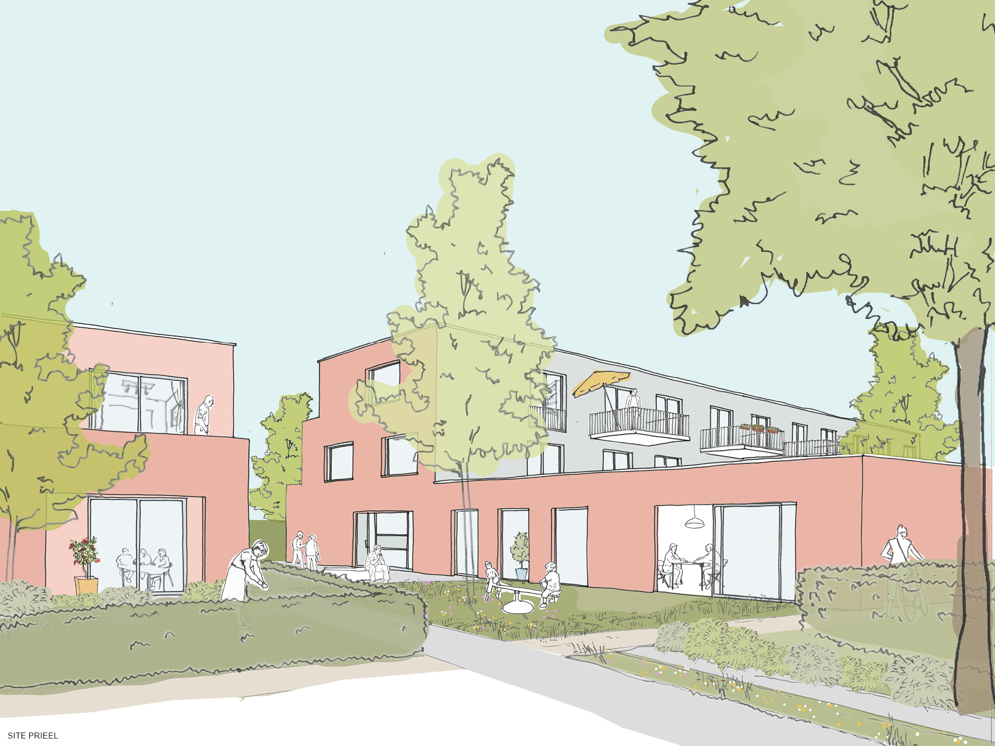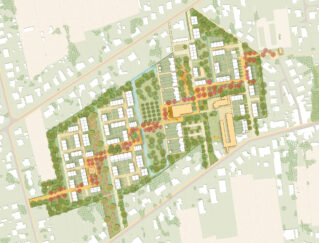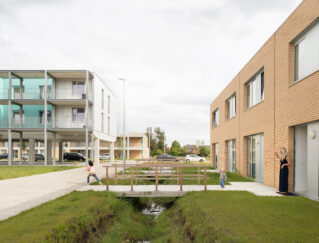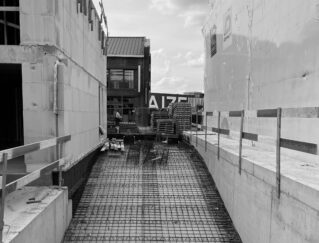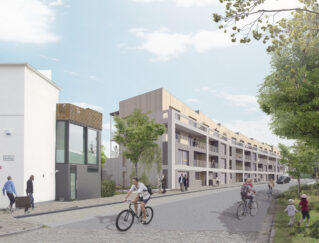Naturally Oostkouter! does not concentrate on one site of the neighborhood of Oostkouter, but on different non connected plots throughout. We don’t see this fragmentation as a negative restriction that limits efficiency, but rather as an interwoven part of a healthy, small scale neighborhood whose character will be preserved in the future. The small fabric, with its balance between small houses, passages and green demands a refined intervention that respects the context.
The new proposed houses are thus distributed over the neighborhood and connected by a clearly defined green park space throughout the area.
Because of the bigger plot on the Veldstraat, this will be developed as an apartment building with a larger scale. By positioning it away from the plot line, extra space is created for a small park at the scale of the neighborhood.
The site ‘Prieel’ is positioned in a strange way. The plot neighbors mostly backsides of gardens and the highway, but at the same time connects to different small routes that can be given a clear definition. The two smaller volumes with collective gardens create a sheltered pleasant living environment.
Status: 1st place competition 2020, preliminary design 2023
Team: Johan de Wachter, Rik de Vooght, Pepijn van Voorst, Melissa Van Assel, Jill Onincx, Krystyna Warsinska-Fivez
Collaboration: Studie 10
Client: SHM De Zonnige Woonst
Location: Oostkouter, Hamme, BE
Program: 15 houses, 39 apartments and public space
Naturally Oostkouter! does not concentrate on one site of the neighborhood of Oostkouter, but on different non connected plots throughout. We don’t see this fragmentation as a negative restriction that limits efficiency, but rather as an interwoven part of a healthy, small scale neighborhood whose character will be preserved in the future. The small fabric, with its balance between small houses, passages and green demands a refined intervention that respects the context.
The new proposed houses are thus distributed over the neighborhood and connected by a clearly defined green park space throughout the area.
Because of the bigger plot on the Veldstraat, this will be developed as an apartment building with a larger scale. By positioning it away from the plot line, extra space is created for a small park at the scale of the neighborhood.
The site ‘Prieel’ is positioned in a strange way. The plot neighbors mostly backsides of gardens and the highway, but at the same time connects to different small routes that can be given a clear definition. The two smaller volumes with collective gardens create a sheltered pleasant living environment.
Status: 1st place competition 2020, preliminary design 2023
Team: Johan de Wachter, Rik de Vooght, Pepijn van Voorst, Melissa Van Assel, Jill Onincx, Krystyna Warsinska-Fivez
Collaboration: Studie 10
Client: SHM De Zonnige Woonst
Location: Oostkouter, Hamme, BE
Program: 15 houses, 39 apartments and public space
Naturally Oostkouter! does not concentrate on one site of the neighborhood of Oostkouter, but on different non connected plots throughout. We don’t see this fragmentation as a negative restriction that limits efficiency, but rather as an interwoven part of a healthy, small scale neighborhood whose character will be preserved in the future. The small fabric, with its balance between small houses, passages and green demands a refined intervention that respects the context.
The new proposed houses are thus distributed over the neighborhood and connected by a clearly defined green park space throughout the area.
Because of the bigger plot on the Veldstraat, this will be developed as an apartment building with a larger scale. By positioning it away from the plot line, extra space is created for a small park at the scale of the neighborhood.
The site ‘Prieel’ is positioned in a strange way. The plot neighbors mostly backsides of gardens and the highway, but at the same time connects to different small routes that can be given a clear definition. The two smaller volumes with collective gardens create a sheltered pleasant living environment.
Status: 1st place competition 2020, preliminary design 2023
Team: Johan de Wachter, Rik de Vooght, Pepijn van Voorst, Melissa Van Assel, Jill Onincx, Krystyna Warsinska-Fivez
Collaboration: Studie 10
Client: SHM De Zonnige Woonst
Location: Oostkouter, Hamme, BE
Program: 15 houses, 39 apartments and public space

