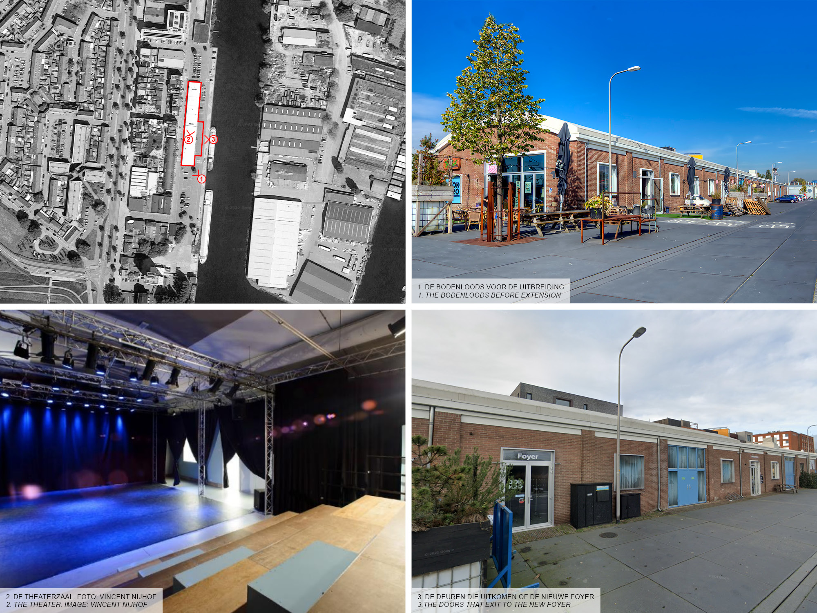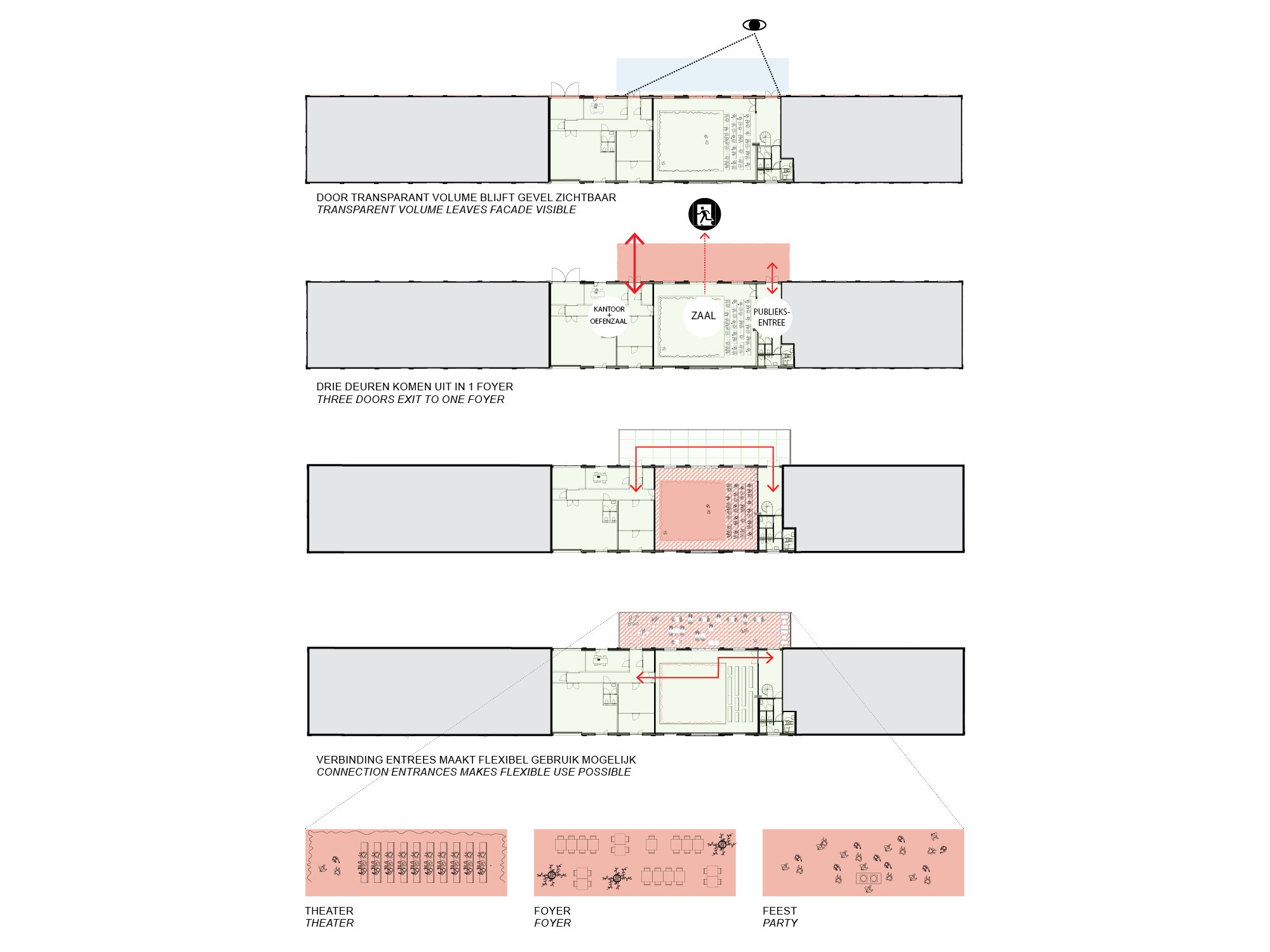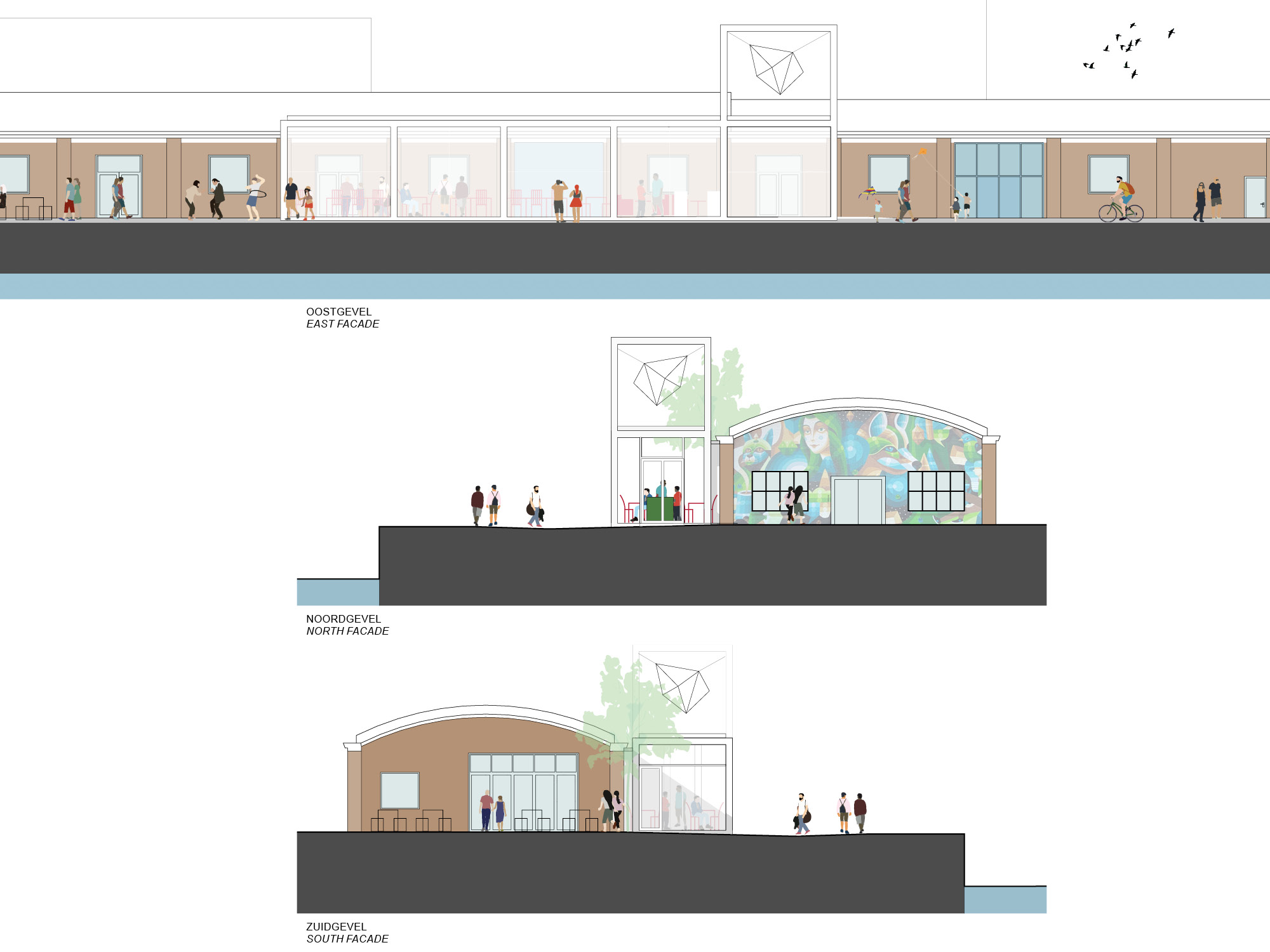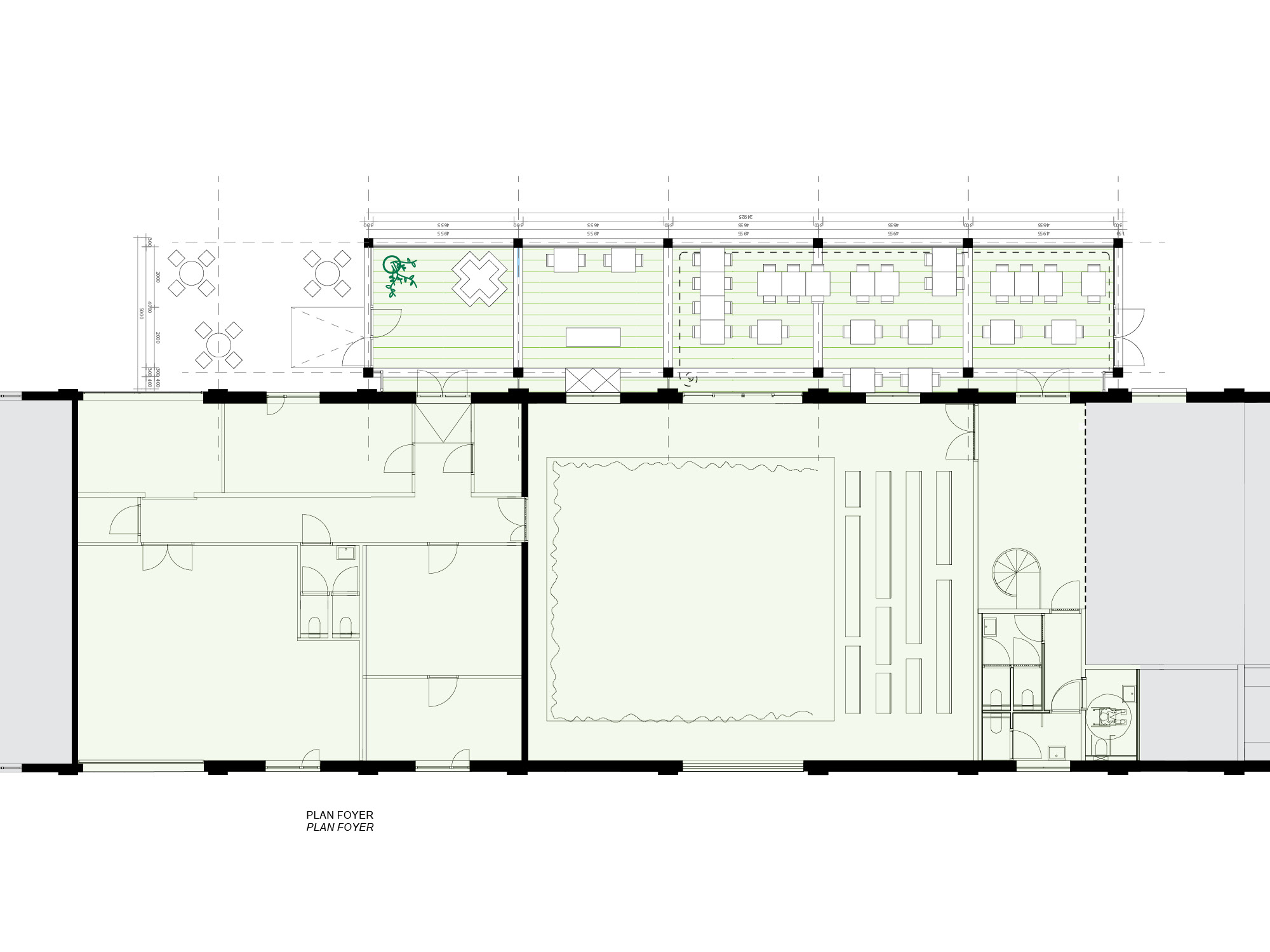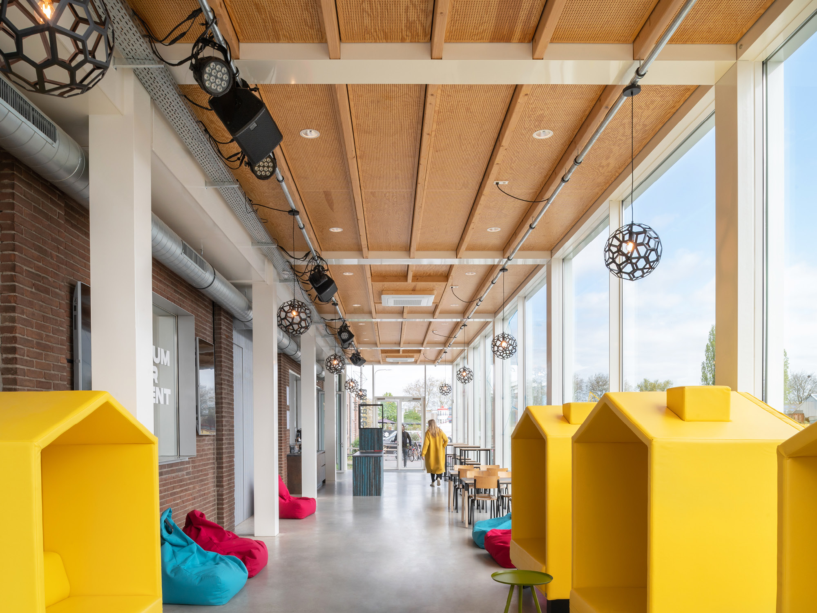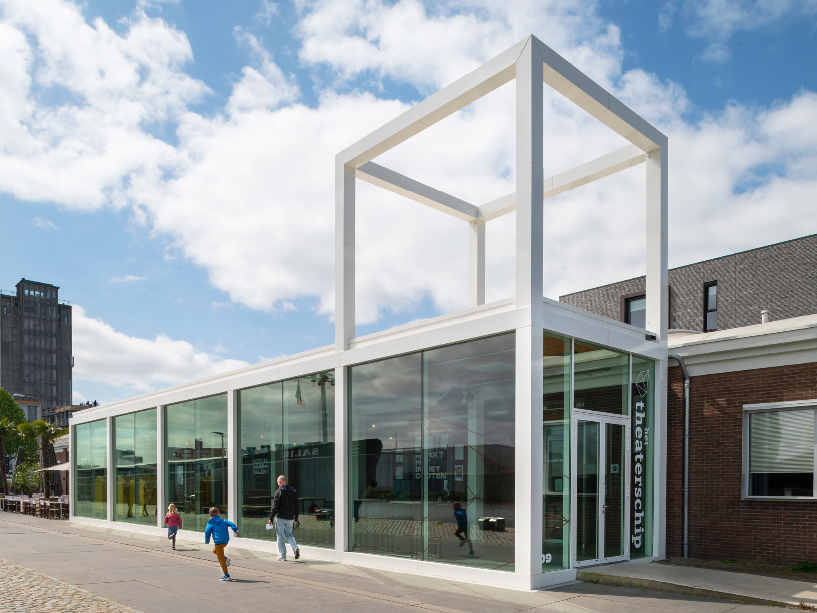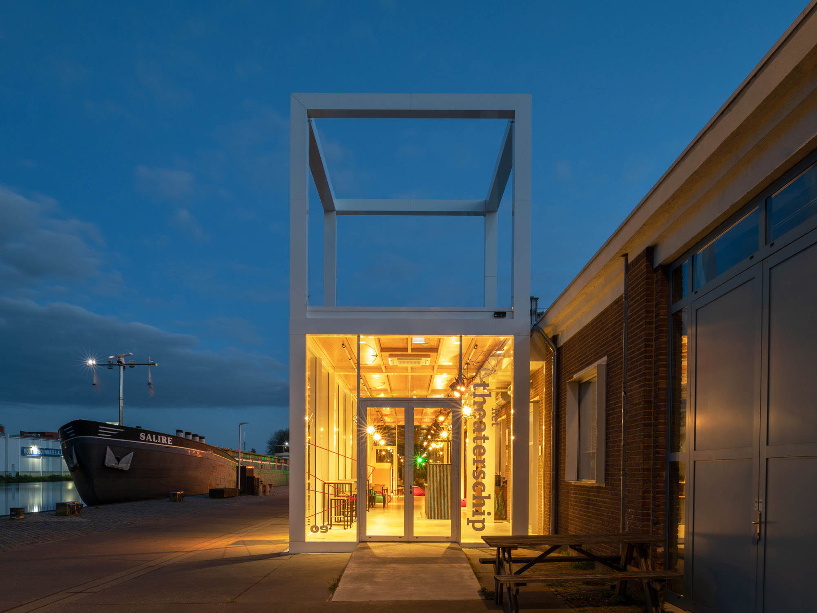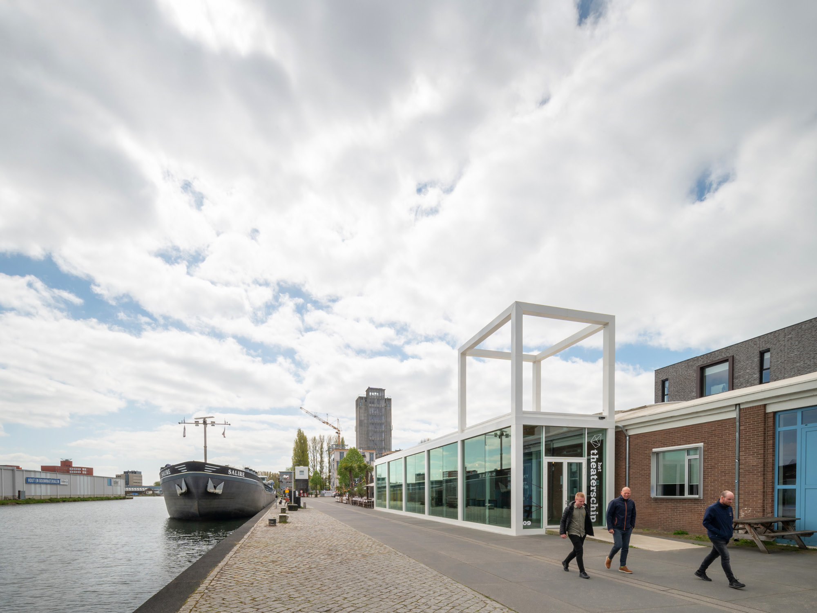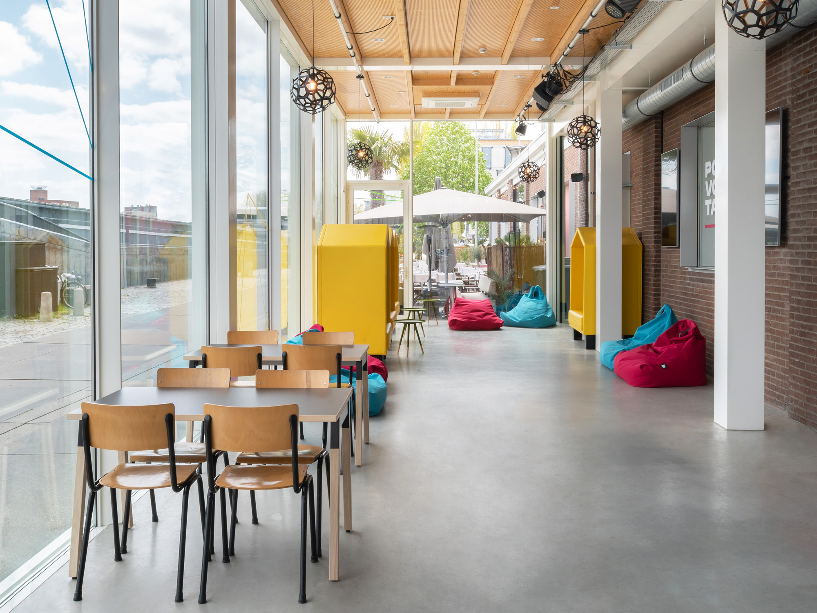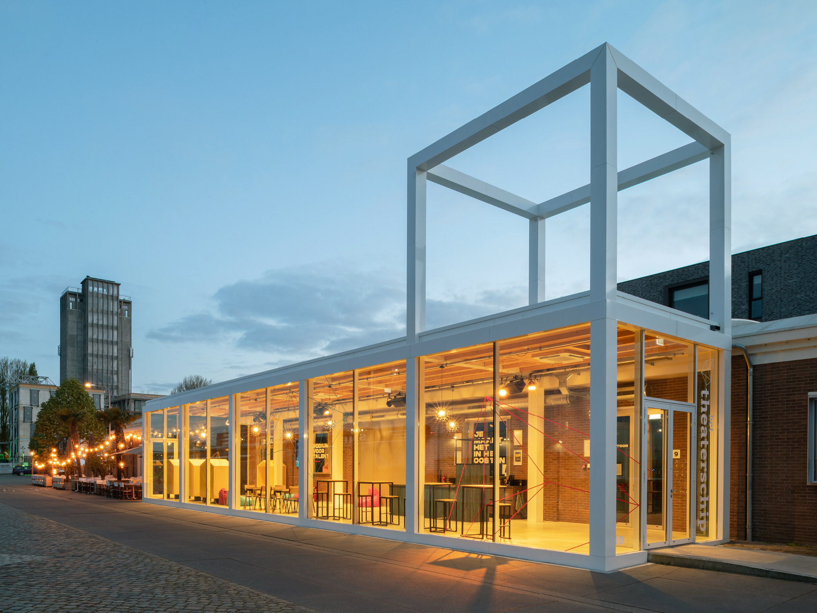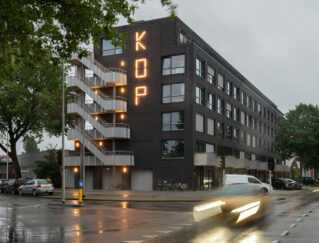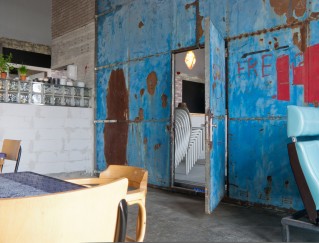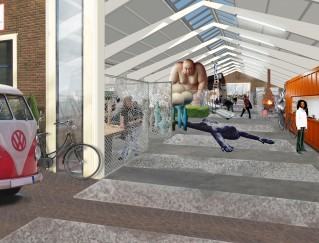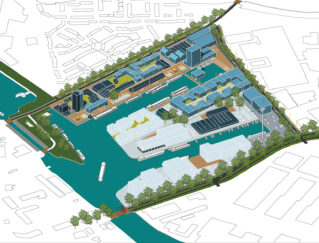The Bodenloods was one of the first buildings in Deventers Havenkwartier (harbor district) that was transformed by Woonwerk to enable long term new use. Nowadays multiple businesses have found a home in the building like a photo studio, two cafe’s on the heads and in the heart the theater called ‘Theaterschip’. At this moment the cafe on the south side and the theater share a common foyer, but that is about to change. The cafe will extend into the current foyer leaving the theater in need for a new foyer for themselves.
The proposed volume will be positioned against the existing warehouse ‘as if a vierendeel truss was thrown onto the docks’. The simple extension is transparent revealing the original facade behind. The extruded module on the north side will in the future host an art installation signaling the entrance to the surroundings.
The elongated foyer connects three existing entrance doors of the building. This allows the spaces to be used independently, greatly enhancing the programmatic possibilities.
Like a Swiss army knife, the foyer fulfills a myriad of functions ensuring an even longer breath for this once simple harbor warehouse.
Status: Completed 2023
Team: Johan de Wachter, Marieke van Hensbergen, Katarína Karásková
Client: Theaterschip
Location: Havenkwartier, Deventer, NL
Program: Theater foyer
Photography: Aiste Rakauskaite
The Bodenloods was one of the first buildings in Deventers Havenkwartier (harbor district) that was transformed by Woonwerk to enable long term new use. Nowadays multiple businesses have found a home in the building like a photo studio, two cafe’s on the heads and in the heart the theater called ‘Theaterschip’. At this moment the cafe on the south side and the theater share a common foyer, but that is about to change. The cafe will extend into the current foyer leaving the theater in need for a new foyer for themselves.
The proposed volume will be positioned against the existing warehouse ‘as if a vierendeel truss was thrown onto the docks’. The simple extension is transparent revealing the original facade behind. The extruded module on the north side will in the future host an art installation signaling the entrance to the surroundings.
The elongated foyer connects three existing entrance doors of the building. This allows the spaces to be used independently, greatly enhancing the programmatic possibilities.
Like a Swiss army knife, the foyer fulfills a myriad of functions ensuring an even longer breath for this once simple harbor warehouse.
Status: Completed 2023
Team: Johan de Wachter, Marieke van Hensbergen, Katarína Karásková
Client: Theaterschip
Location: Havenkwartier, Deventer, NL
Program: Theater foyer
Photography: Aiste Rakauskaite
The Bodenloods was one of the first buildings in Deventers Havenkwartier (harbor district) that was transformed by Woonwerk to enable long term new use. Nowadays multiple businesses have found a home in the building like a photo studio, two cafe’s on the heads and in the heart the theater called ‘Theaterschip’. At this moment the cafe on the south side and the theater share a common foyer, but that is about to change. The cafe will extend into the current foyer leaving the theater in need for a new foyer for themselves.
The proposed volume will be positioned against the existing warehouse ‘as if a vierendeel truss was thrown onto the docks’. The simple extension is transparent revealing the original facade behind. The extruded module on the north side will in the future host an art installation signaling the entrance to the surroundings.
The elongated foyer connects three existing entrance doors of the building. This allows the spaces to be used independently, greatly enhancing the programmatic possibilities.
Like a Swiss army knife, the foyer fulfills a myriad of functions ensuring an even longer breath for this once simple harbor warehouse.
Status: Completed 2023
Team: Johan de Wachter, Marieke van Hensbergen, Katarína Karásková
Client: Theaterschip
Location: Havenkwartier, Deventer, NL
Program: Theater foyer
Photography: Aiste Rakauskaite

