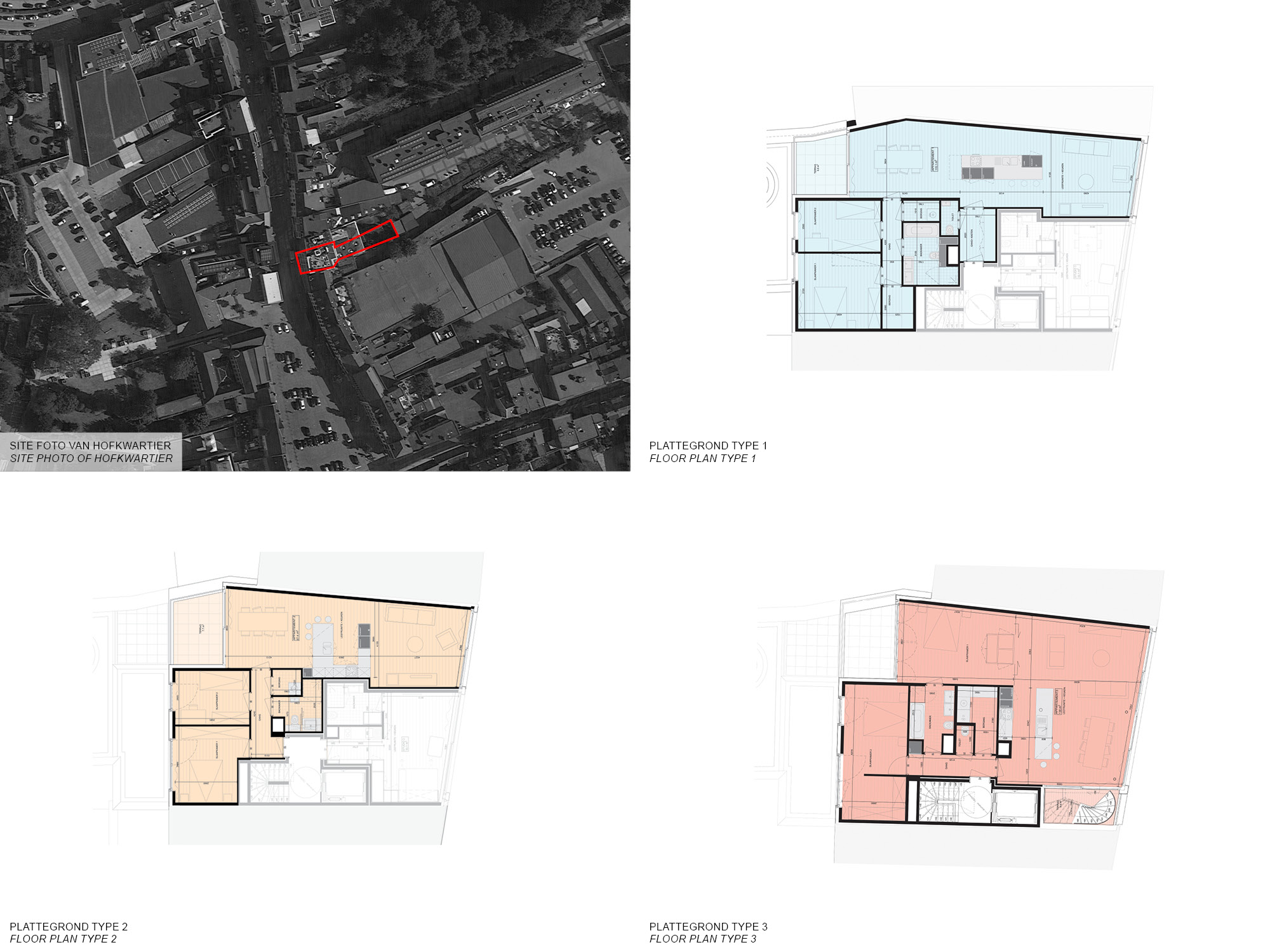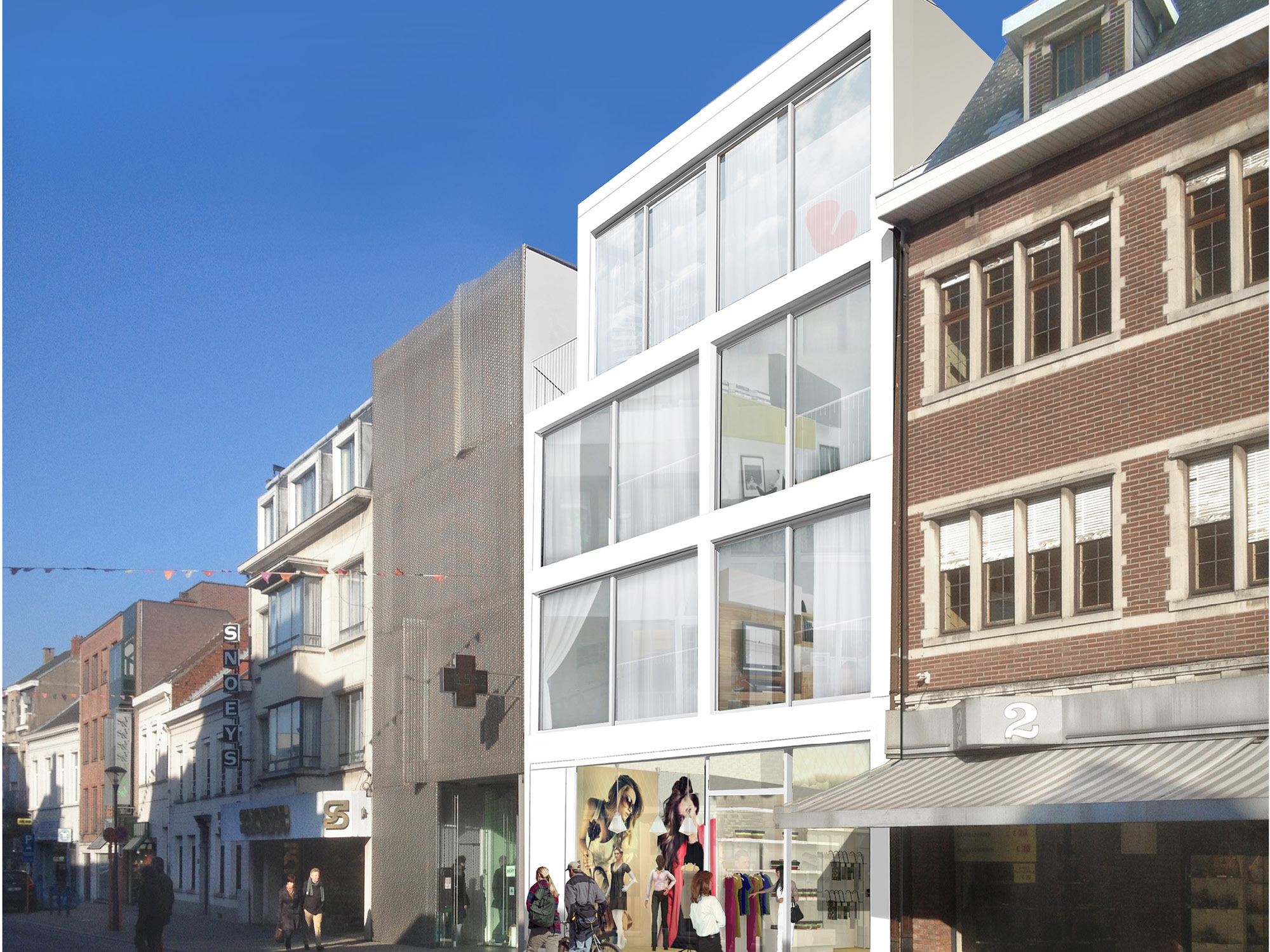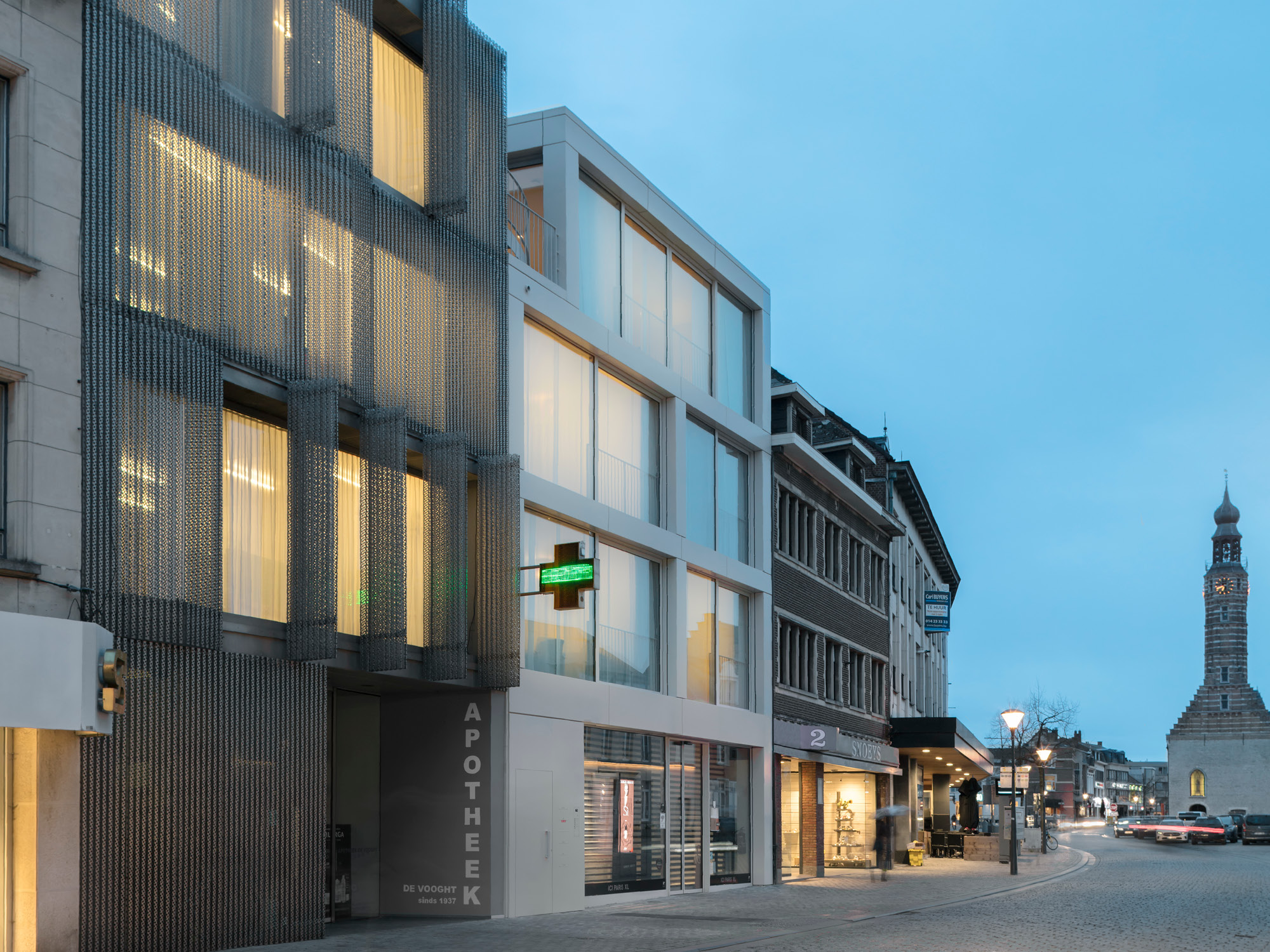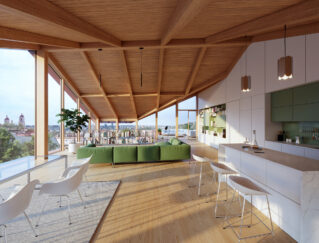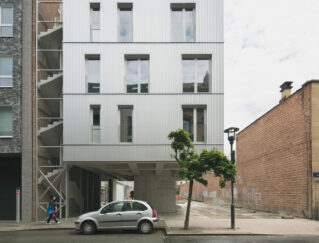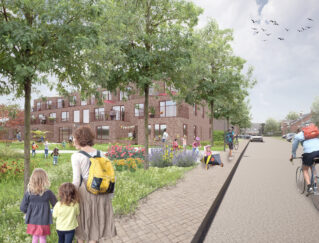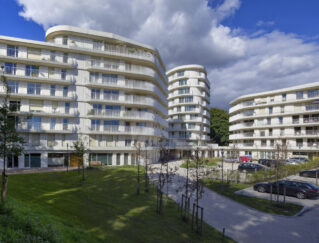This project in the center of Herentals involves a commercial building on the ground floor with five apartments above. With its neighbour, the building is an exception in the street. They are two modern facades in a street facade that is characterized by an architecture from the 1960s.
The structure of the building is expressed literally in the façade. The shop showcase on the ground floor comes into its own because the entrance door of the apartments is included in the cladding. The street facade with its large windows makes optimum use of the relatively limited facade area, so that every apartment enjoys abundant sunlight. With the opening of these sliding doors, an extra “outside terrace” on the street facade is created in every apartment.
The building structure is constructed so that it is freely dividable. With the exception of the partition walls and the walls around the stair and elevator core, it is possible to completely remove all walls. As a result, the different floors are very freely divisible and it is perfectly possible in the future to transform the building into an office building with a fully open layout. The building is given sufficient mass by the exaggerated articulation of the walls and floors in the facade.
Status: Completed 2018
Team: Rik De Vooght, Maria Cànoves Garcia, Pepijn van Voorst
Client: Family De Vooght
Location: Hofkwartier, Herentals, BE
Program: Commercial building, 5 apartments
This project in the center of Herentals involves a commercial building on the ground floor with five apartments above. With its neighbour, the building is an exception in the street. They are two modern facades in a street facade that is characterized by an architecture from the 1960s.
The structure of the building is expressed literally in the façade. The shop showcase on the ground floor comes into its own because the entrance door of the apartments is included in the cladding. The street facade with its large windows makes optimum use of the relatively limited facade area, so that every apartment enjoys abundant sunlight. With the opening of these sliding doors, an extra “outside terrace” on the street facade is created in every apartment.
The building structure is constructed so that it is freely dividable. With the exception of the partition walls and the walls around the stair and elevator core, it is possible to completely remove all walls. As a result, the different floors are very freely divisible and it is perfectly possible in the future to transform the building into an office building with a fully open layout. The building is given sufficient mass by the exaggerated articulation of the walls and floors in the facade.
Status: Completed 2018
Team: Rik De Vooght, Maria Cànoves Garcia, Pepijn van Voorst
Client: Family De Vooght
Location: Hofkwartier, Herentals, BE
Program: Commercial building, 5 apartments
This project in the center of Herentals involves a commercial building on the ground floor with five apartments above. With its neighbour, the building is an exception in the street. They are two modern facades in a street facade that is characterized by an architecture from the 1960s.
The structure of the building is expressed literally in the façade. The shop showcase on the ground floor comes into its own because the entrance door of the apartments is included in the cladding. The street facade with its large windows makes optimum use of the relatively limited facade area, so that every apartment enjoys abundant sunlight. With the opening of these sliding doors, an extra “outside terrace” on the street facade is created in every apartment.
The building structure is constructed so that it is freely dividable. With the exception of the partition walls and the walls around the stair and elevator core, it is possible to completely remove all walls. As a result, the different floors are very freely divisible and it is perfectly possible in the future to transform the building into an office building with a fully open layout. The building is given sufficient mass by the exaggerated articulation of the walls and floors in the facade.
Status: Completed 2018
Team: Rik De Vooght, Maria Cànoves Garcia, Pepijn van Voorst
Client: Family De Vooght
Location: Hofkwartier, Herentals, BE
Program: Commercial building, 5 apartments

