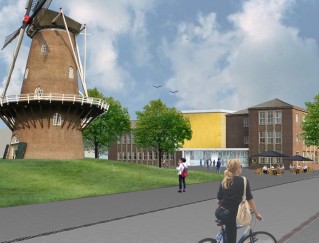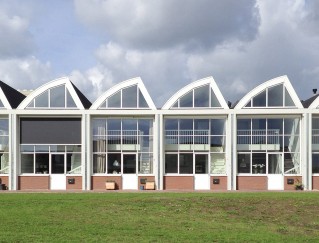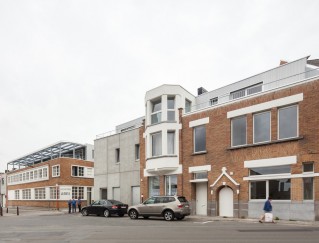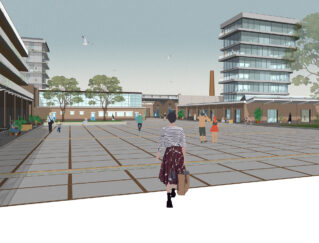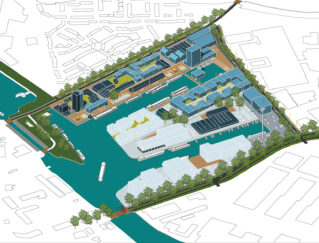The combination of the image of the existing building and the new interventions result in the characteristic image of this building. The existing casco is flexible but a energetical and acoustical update is necessary. The image is kept, but there is some room for interventions in the facades matching the new use. The façade of this very long building gets an update and the roof is adapted to match the acoustical requirements of the theater-café . The monumental blue garagedoors moved to the interior of the foyer and make place for a large window defining the relation between inside and outside. The rithme in the façade openings is where necessary restored and strengthened by adding new openings. Also in the long facades the border between inside and outside fades away by adding large double doors.
Team: Johan De Wachter, Kim van den Hoven, Marieke van Hensbergen, Patricia Mata, Andrius Kalinauskas
Collaboration: Vitruvius Consultancy (kosten), UrbANMiND (projectleiding)
Client: Deventer municipality
Location: Deventer, NL
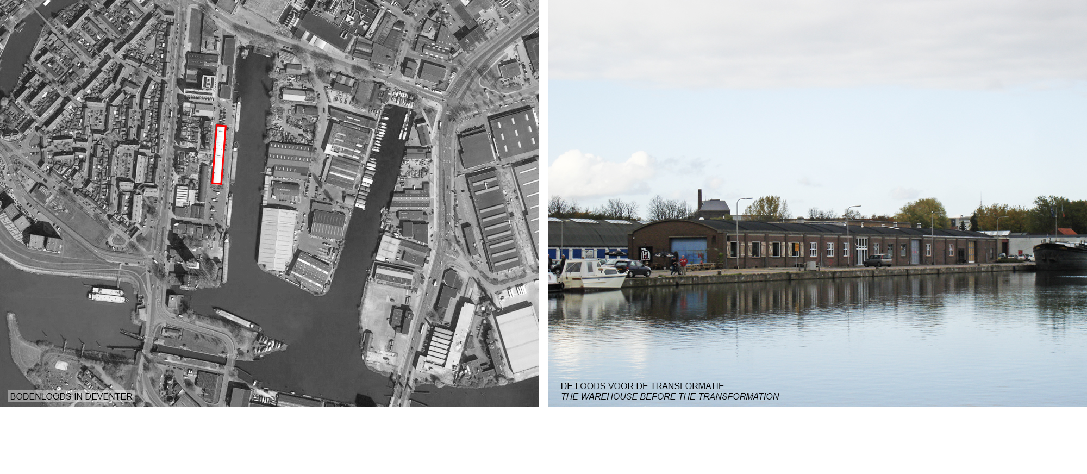
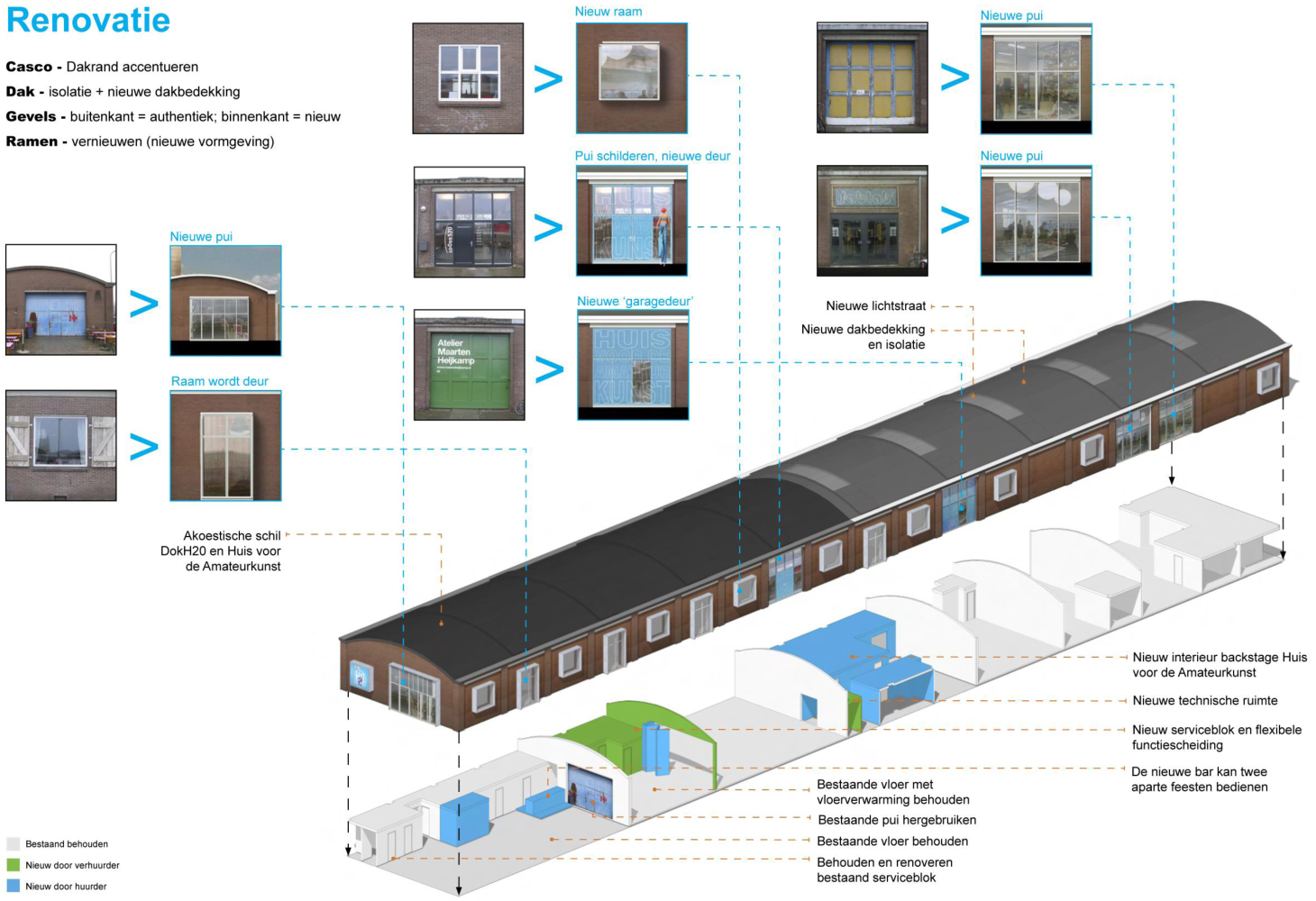

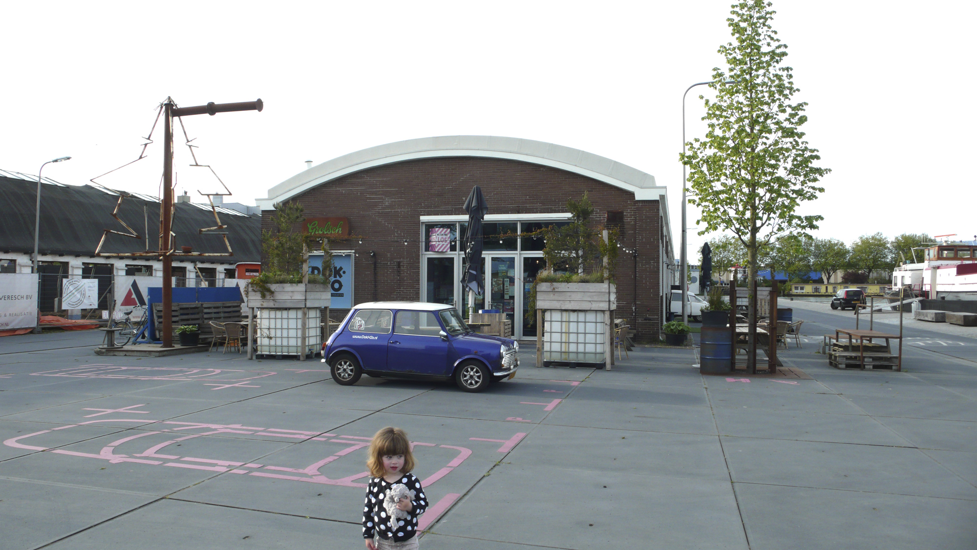
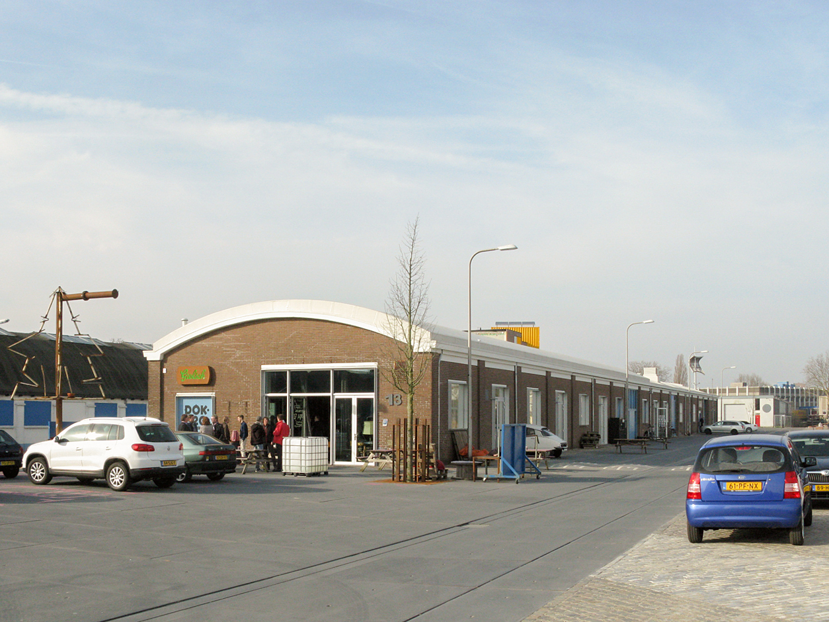
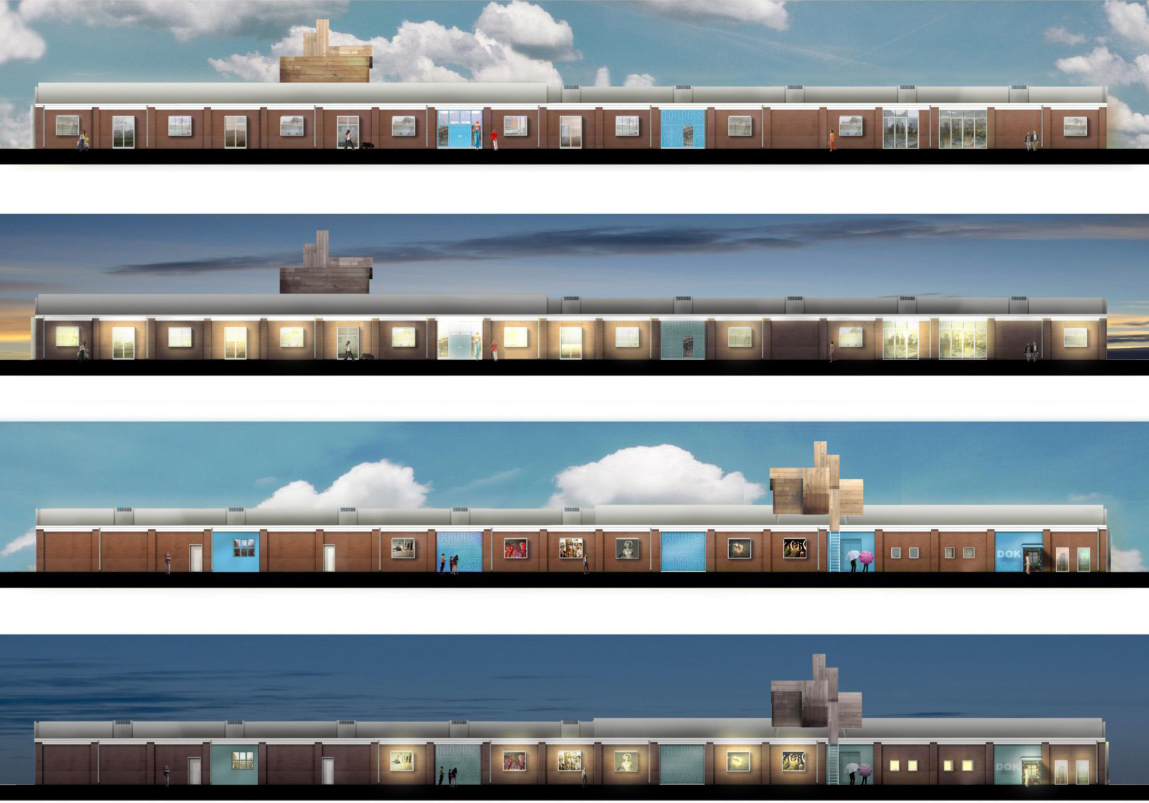
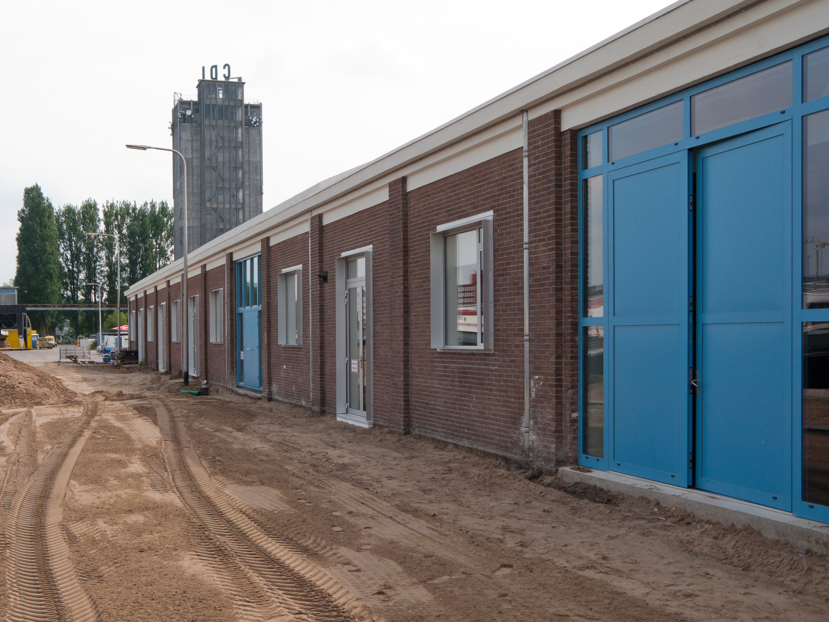
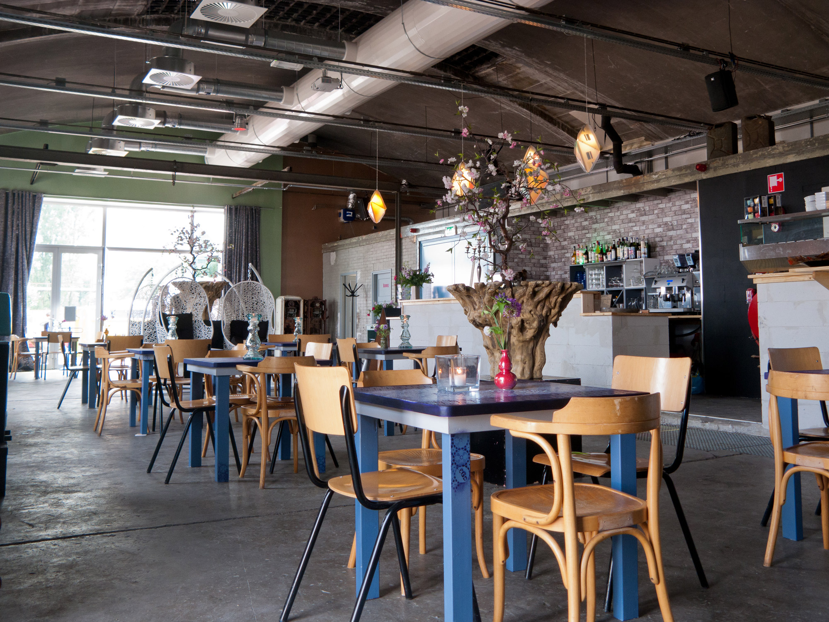
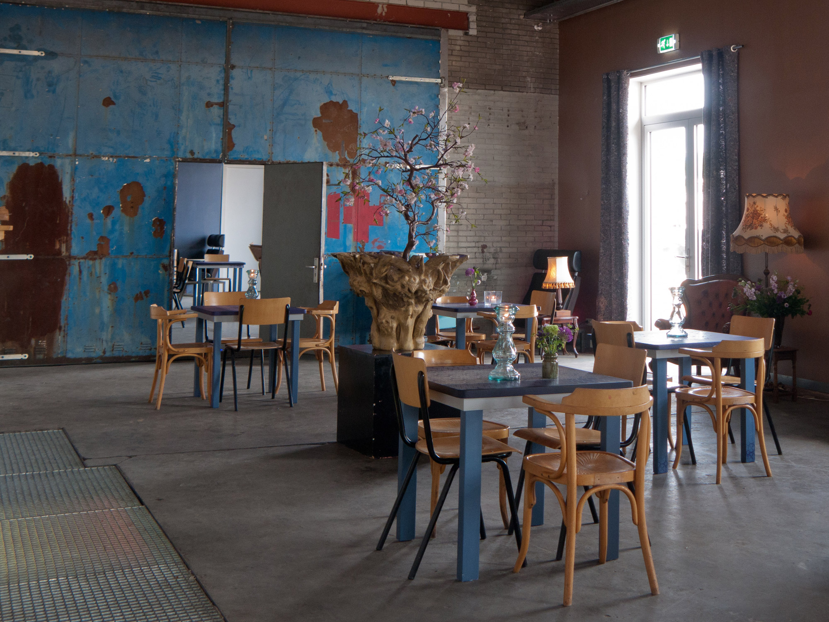
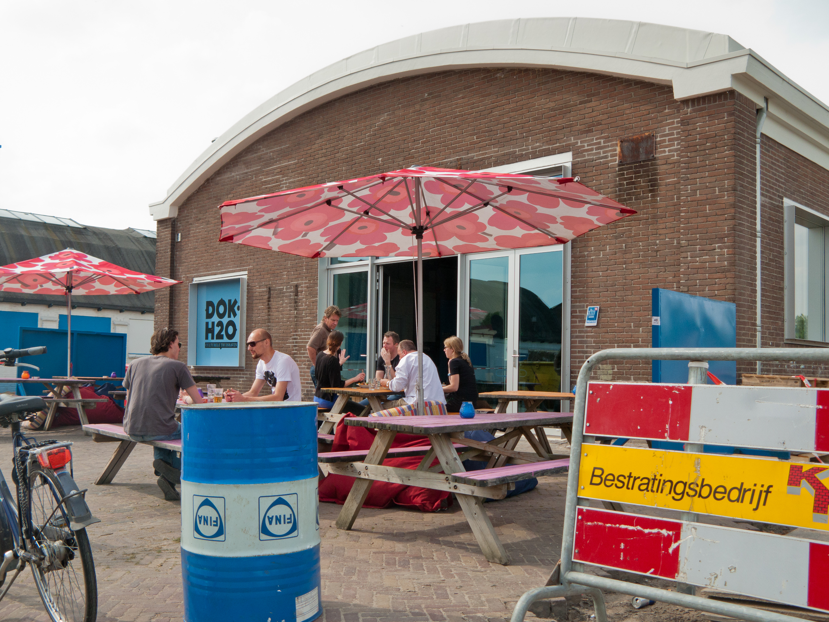
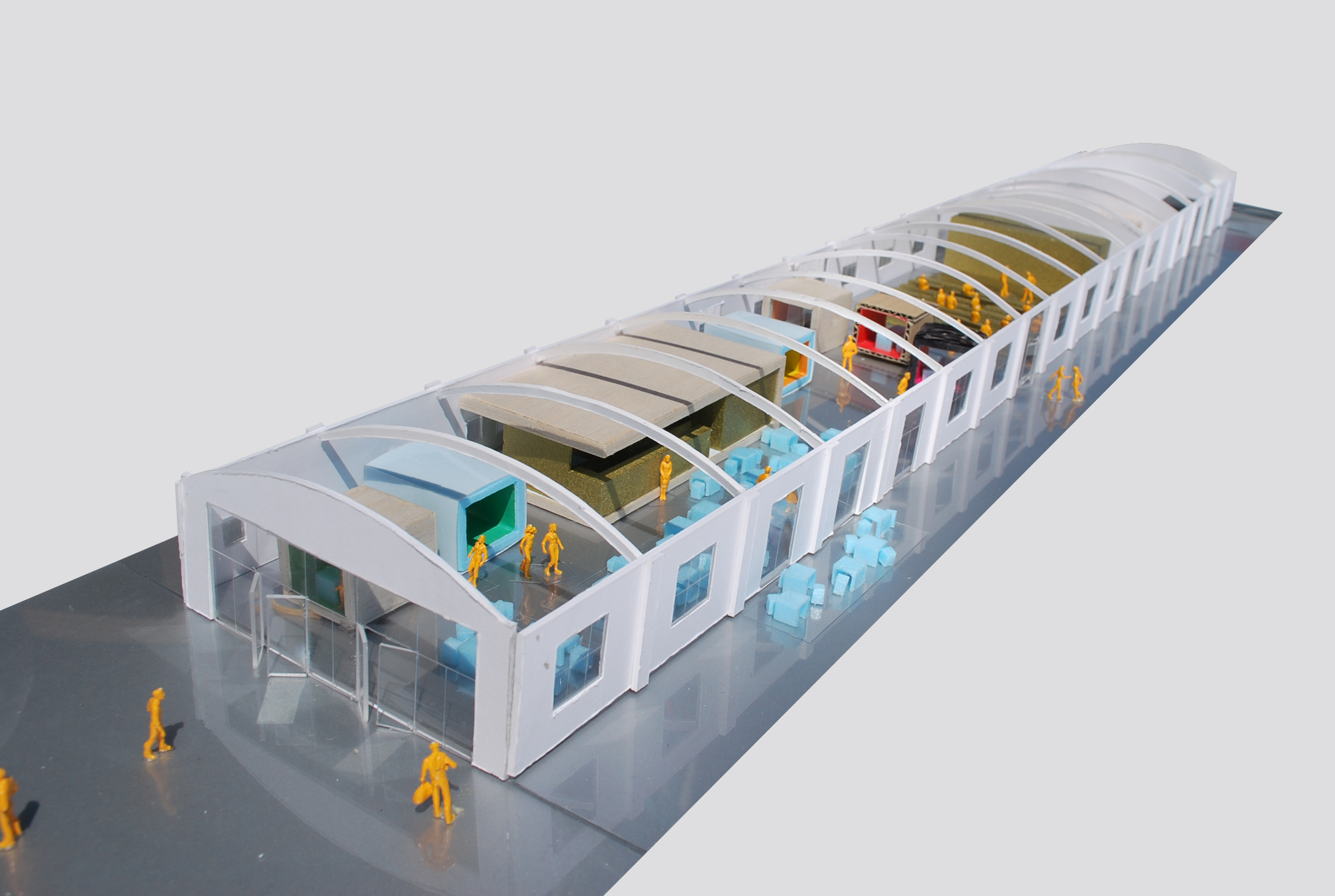
The combination of the image of the existing building and the new interventions result in the characteristic image of this building. The existing casco is flexible but a energetical and acoustical update is necessary. The image is kept, but there is some room for interventions in the facades matching the new use. The façade of this very long building gets an update and the roof is adapted to match the acoustical requirements of the theater-café . The monumental blue garagedoors moved to the interior of the foyer and make place for a large window defining the relation between inside and outside. The rithme in the façade openings is where necessary restored and strengthened by adding new openings. Also in the long facades the border between inside and outside fades away by adding large double doors.
Team: Johan De Wachter, Kim van den Hoven, Marieke van Hensbergen, Patricia Mata, Andrius Kalinauskas
Collaboration: Vitruvius Consultancy (kosten), UrbANMiND (projectleiding)
Client: Deventer municipality
Location: Deventer, NL
The combination of the image of the existing building and the new interventions result in the characteristic image of this building. The existing casco is flexible but a energetical and acoustical update is necessary. The image is kept, but there is some room for interventions in the facades matching the new use. The façade of this very long building gets an update and the roof is adapted to match the acoustical requirements of the theater-café . The monumental blue garagedoors moved to the interior of the foyer and make place for a large window defining the relation between inside and outside. The rithme in the façade openings is where necessary restored and strengthened by adding new openings. Also in the long facades the border between inside and outside fades away by adding large double doors.
Team: Johan De Wachter, Kim van den Hoven, Marieke van Hensbergen, Patricia Mata, Andrius Kalinauskas
Collaboration: Vitruvius Consultancy (kosten), UrbANMiND (projectleiding)
Client: Deventer municipality
Location: Deventer, NL

