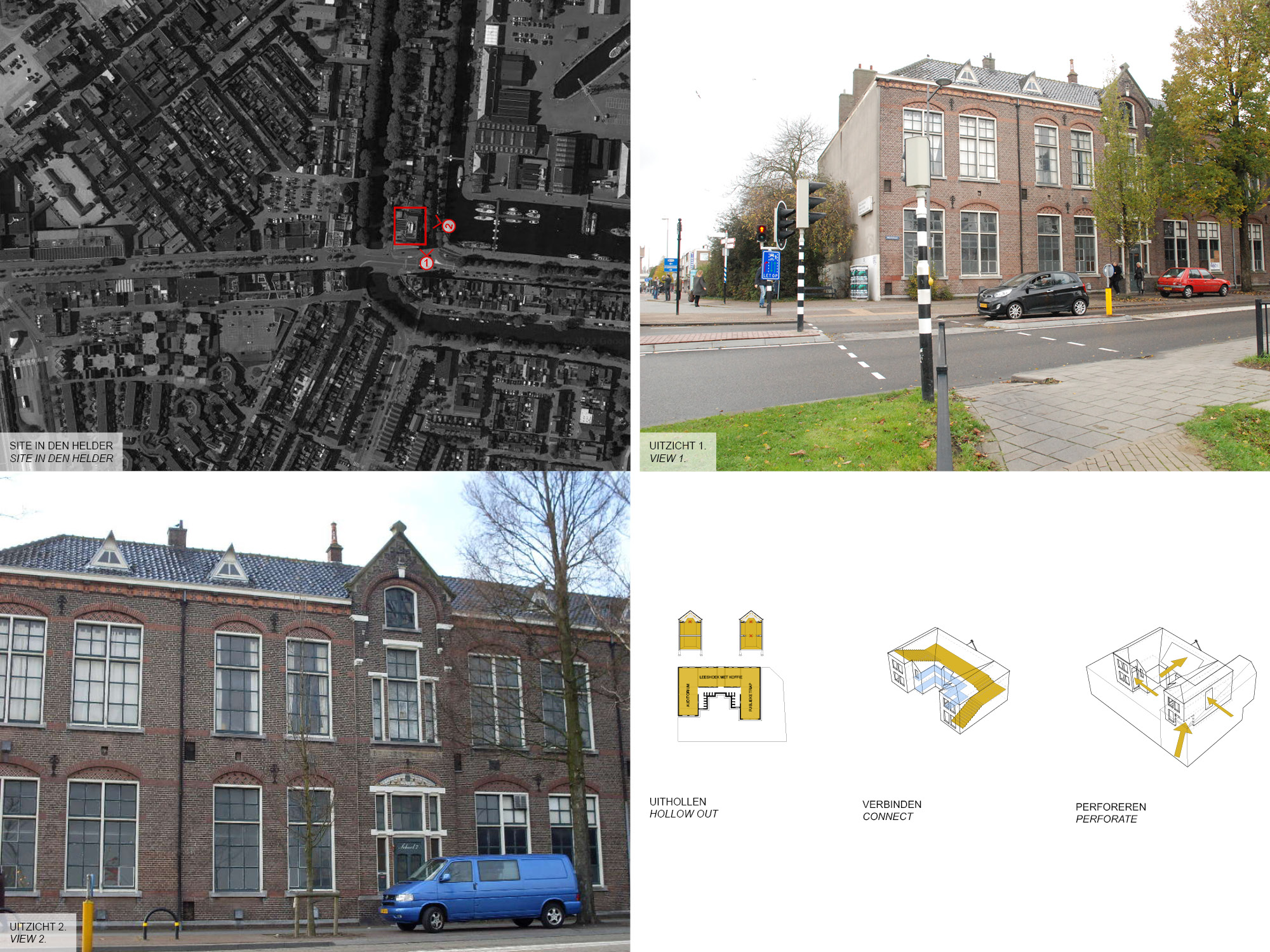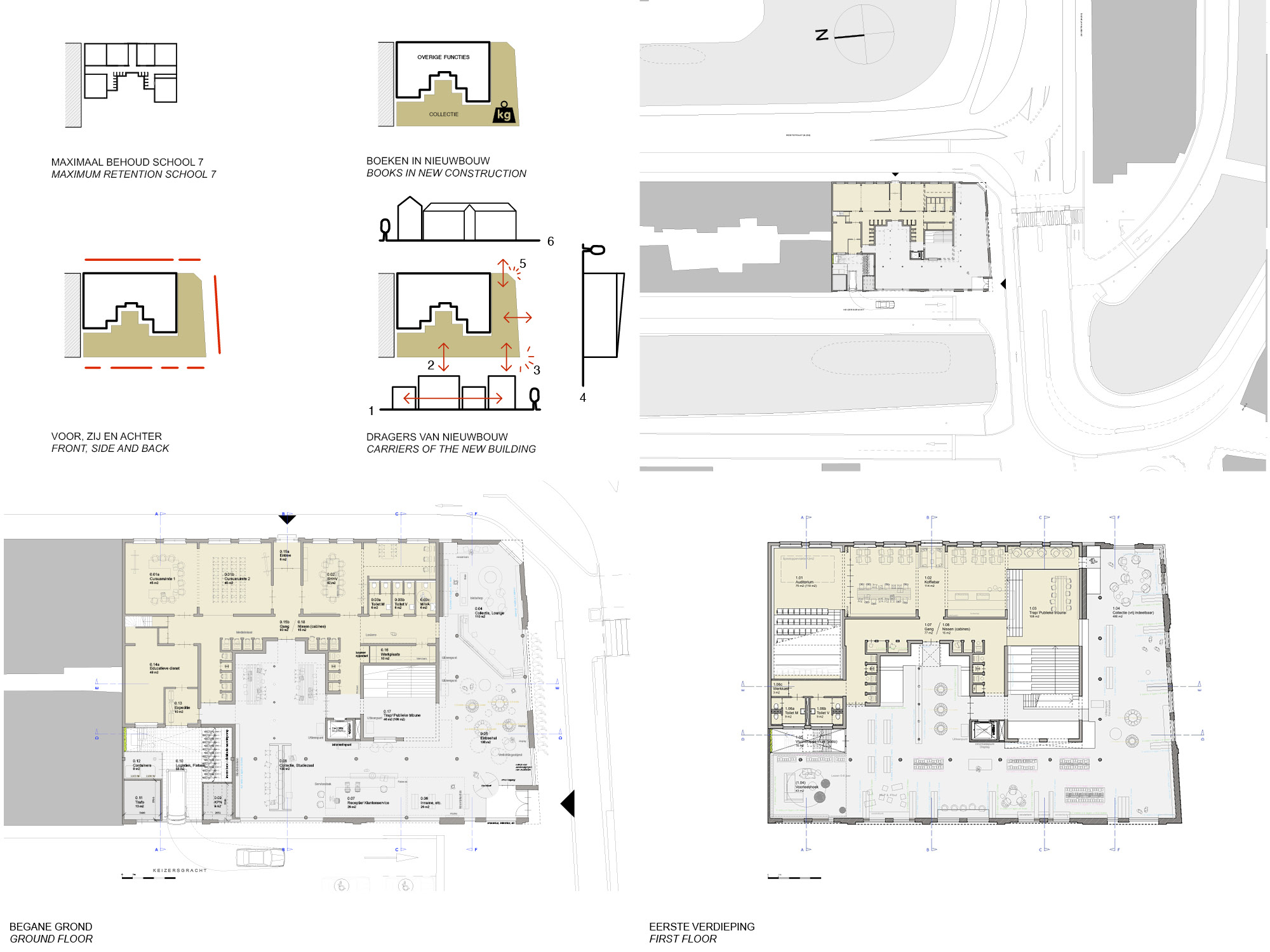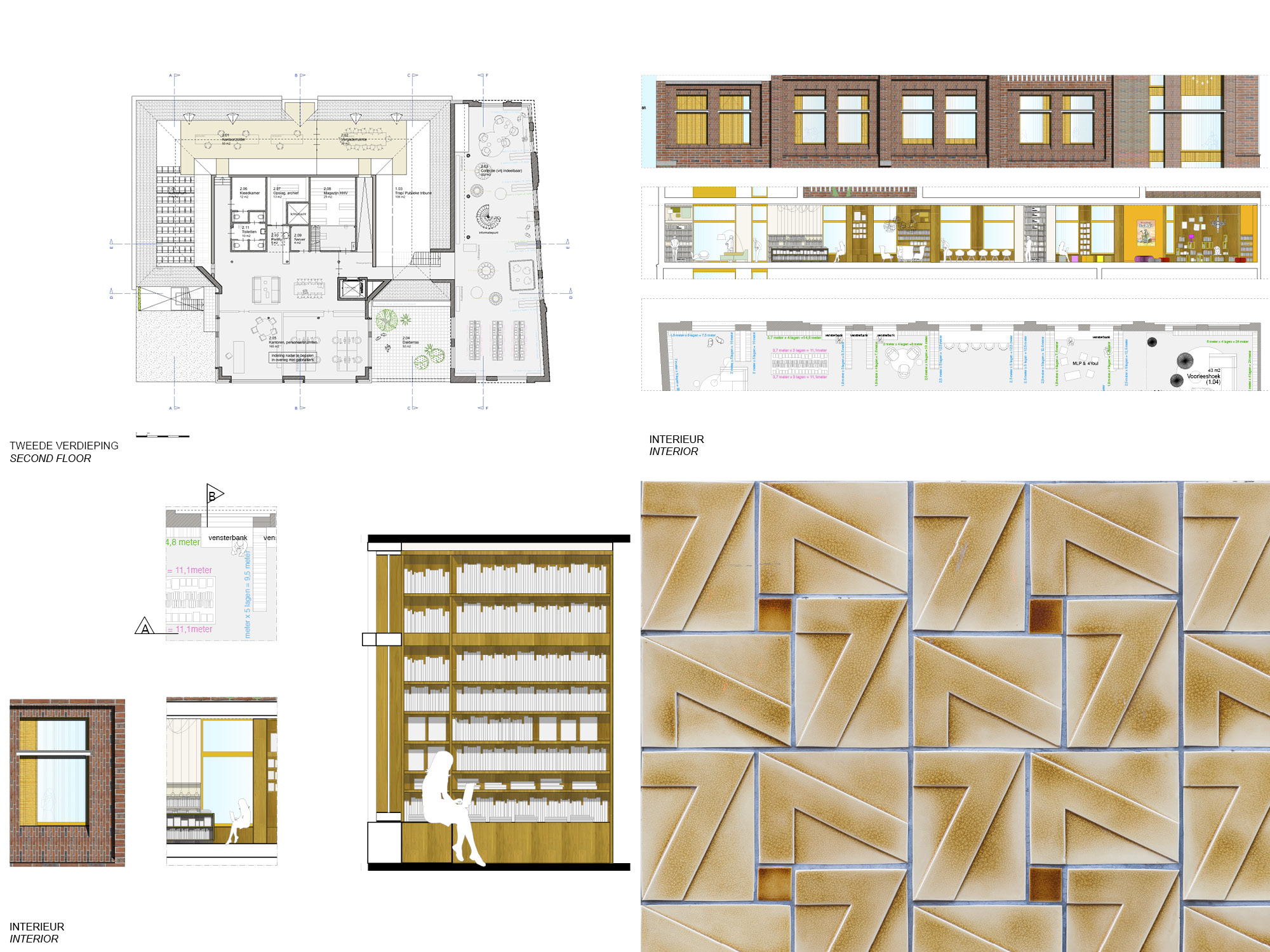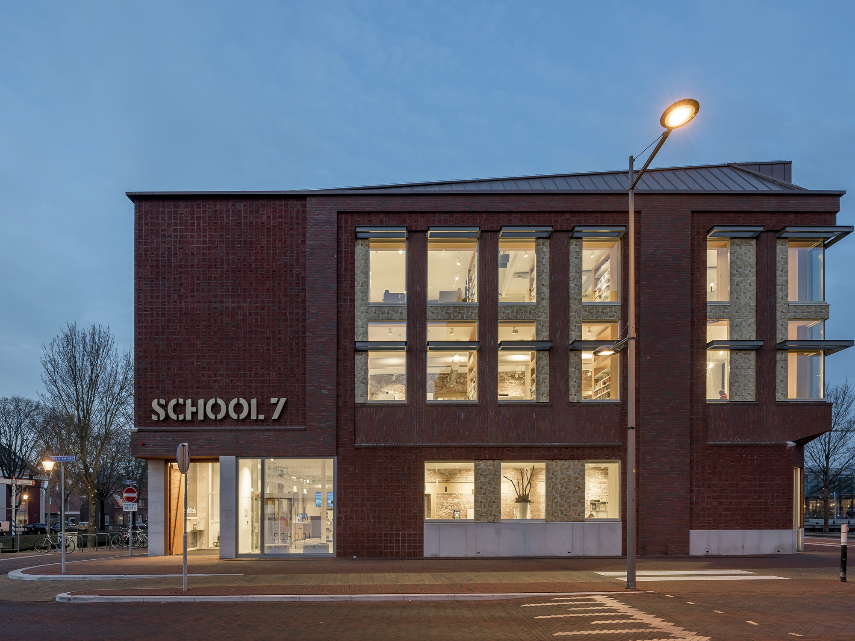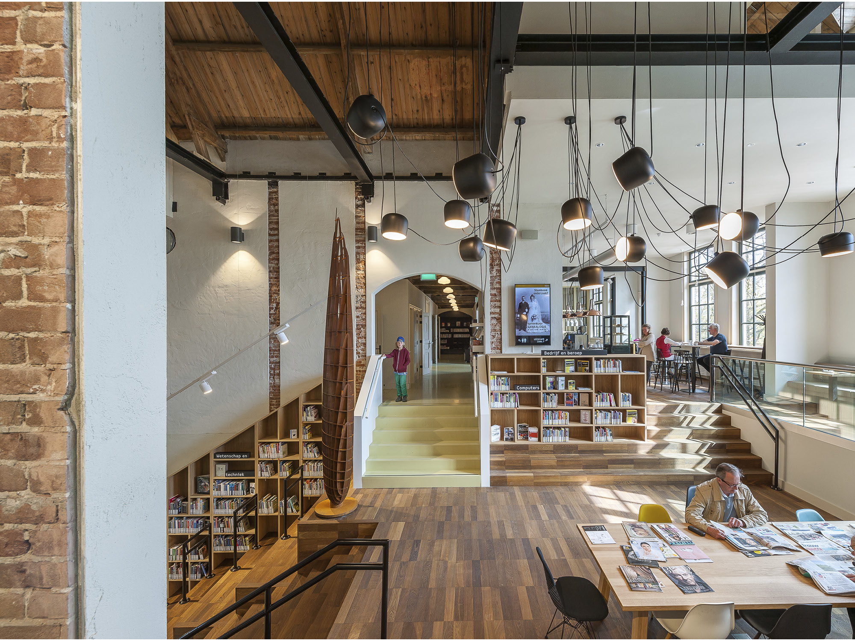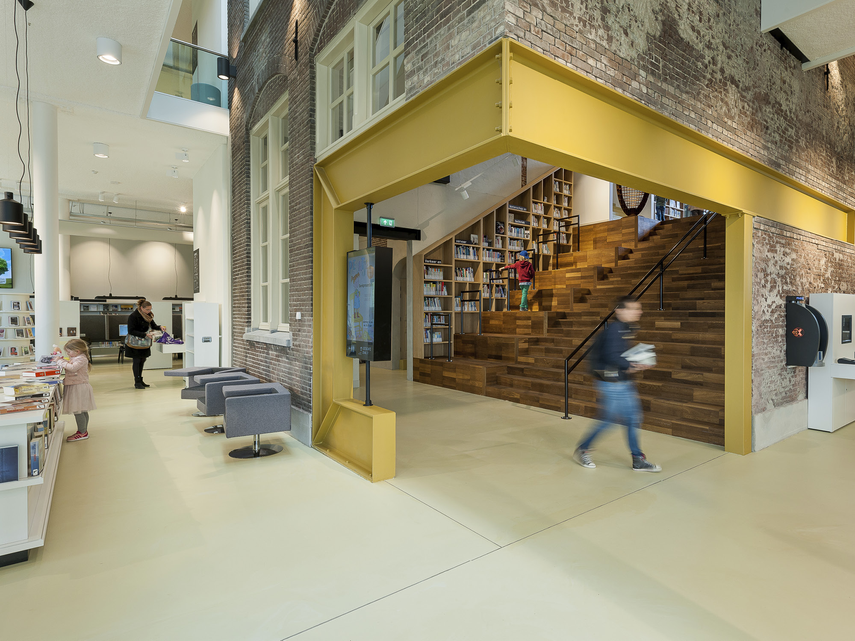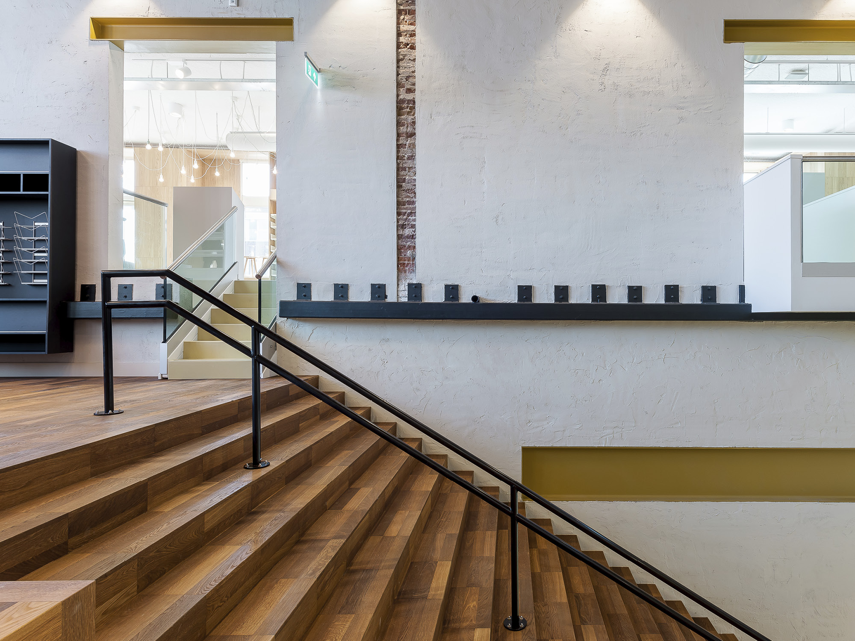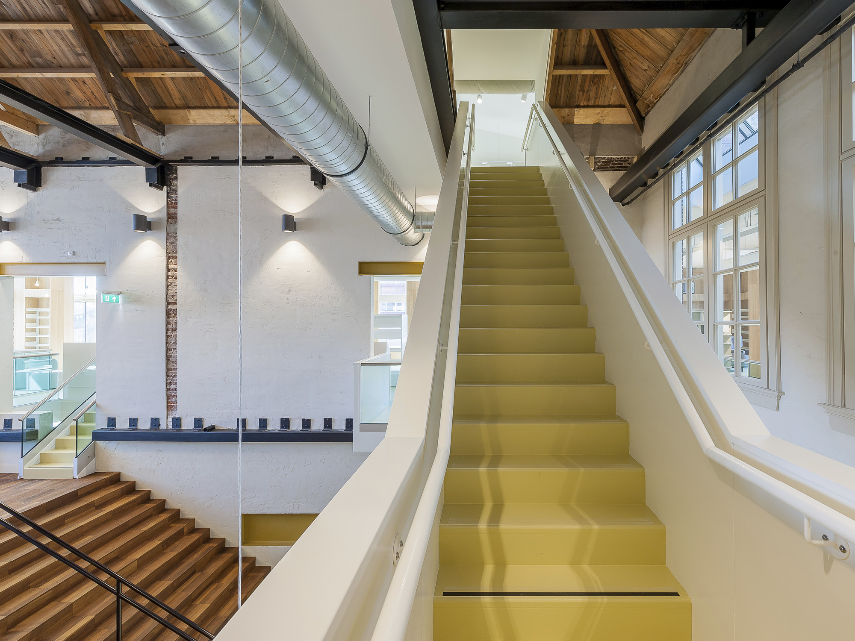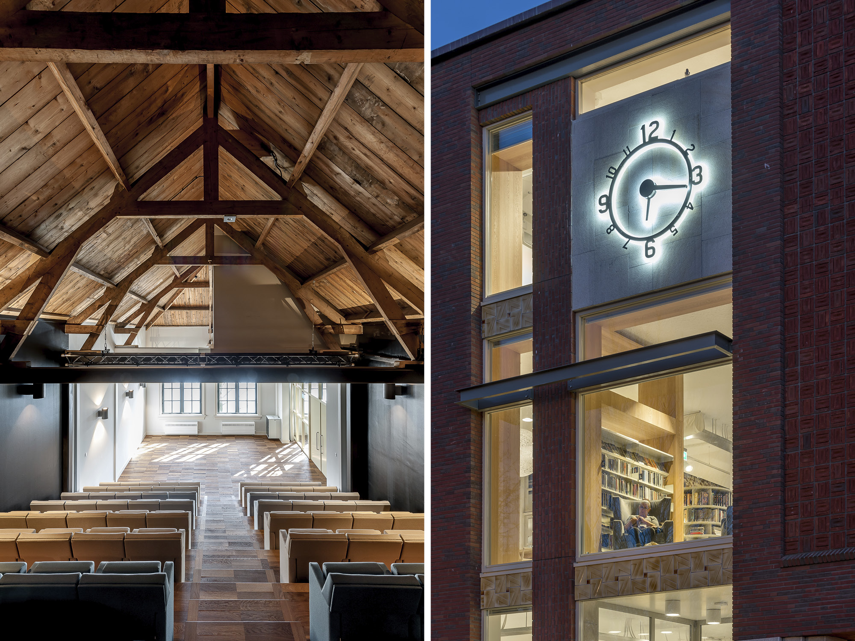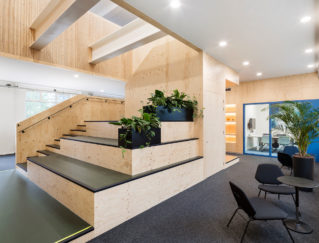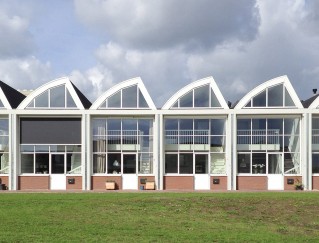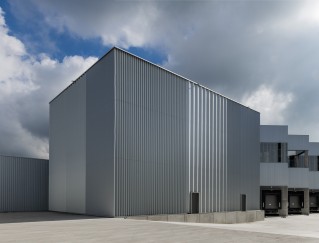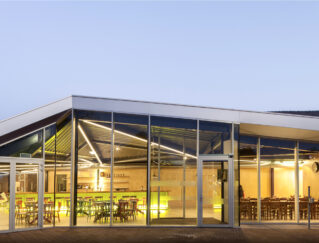In the master plan of West 8, the new library bridges the gap between the city and the Rijkswerf. The existing building, School 7, is being redeveloped and considerably expanded on behalf of De Ontwikkelingsmaatschappij Zeestad and Den Helder Housing Association. With approximately 4,000 visitors per week, the library acts as a driver for the flow of public between the shopping area and Willemsoord.
The original situation was the starting point for the (re)construction. The structure of classrooms, corridors and toilets has been left intact. Existing detailing of the corridors, classrooms, attics and interior walls will be preserved and restored as much as possible. The introduction of a new diagonal main access through the former classrooms gives the ground floor and the first floor a special connection. The ‘perforation’ of the existing building brings the existing roof construction and roof boarding into view locally. This perforation plays a central role in the interior design. The new building will have a recognizable facade, which will introduce the transformation from school to library. The windows will, as it were, display the books and thus show the function of a library. Due to its open character, the plinth infill connects with the public route that leads from the center to the former government yard. The new building will enter into a dialogue with School 7 so that quality can reinforce each other.
Status: Realised 2016
Team: Evelien van Veen, Adriaan Smidt, Cristianne Schets, Kees de Wit, Nicole Schnelle, Yoran van Dalen, Coen Smit, Angel Navarro, Ruben Gomez
Collaboration: West 8, Mars Interieurarchitecten
Client: Woingstichting Den Helder
Location: Den Helder
Program: Renovation and new construction
Photography: Jan de Vries
In the master plan of West 8, the new library bridges the gap between the city and the Rijkswerf. The existing building, School 7, is being redeveloped and considerably expanded on behalf of De Ontwikkelingsmaatschappij Zeestad and Den Helder Housing Association. With approximately 4,000 visitors per week, the library acts as a driver for the flow of public between the shopping area and Willemsoord.
The original situation was the starting point for the (re)construction. The structure of classrooms, corridors and toilets has been left intact. Existing detailing of the corridors, classrooms, attics and interior walls will be preserved and restored as much as possible. The introduction of a new diagonal main access through the former classrooms gives the ground floor and the first floor a special connection. The ‘perforation’ of the existing building brings the existing roof construction and roof boarding into view locally. This perforation plays a central role in the interior design. The new building will have a recognizable facade, which will introduce the transformation from school to library. The windows will, as it were, display the books and thus show the function of a library. Due to its open character, the plinth infill connects with the public route that leads from the center to the former government yard. The new building will enter into a dialogue with School 7 so that quality can reinforce each other.
Status: Realised 2016
Team: Evelien van Veen, Adriaan Smidt, Cristianne Schets, Kees de Wit, Nicole Schnelle, Yoran van Dalen, Coen Smit, Angel Navarro, Ruben Gomez
Collaboration: West 8, Mars Interieurarchitecten
Client: Woingstichting Den Helder
Location: Den Helder
Program: Renovation and new construction
Photography: Jan de Vries
In the master plan of West 8, the new library bridges the gap between the city and the Rijkswerf. The existing building, School 7, is being redeveloped and considerably expanded on behalf of De Ontwikkelingsmaatschappij Zeestad and Den Helder Housing Association. With approximately 4,000 visitors per week, the library acts as a driver for the flow of public between the shopping area and Willemsoord.
The original situation was the starting point for the (re)construction. The structure of classrooms, corridors and toilets has been left intact. Existing detailing of the corridors, classrooms, attics and interior walls will be preserved and restored as much as possible. The introduction of a new diagonal main access through the former classrooms gives the ground floor and the first floor a special connection. The ‘perforation’ of the existing building brings the existing roof construction and roof boarding into view locally. This perforation plays a central role in the interior design. The new building will have a recognizable facade, which will introduce the transformation from school to library. The windows will, as it were, display the books and thus show the function of a library. Due to its open character, the plinth infill connects with the public route that leads from the center to the former government yard. The new building will enter into a dialogue with School 7 so that quality can reinforce each other.
Status: Realised 2016
Team: Evelien van Veen, Adriaan Smidt, Cristianne Schets, Kees de Wit, Nicole Schnelle, Yoran van Dalen, Coen Smit, Angel Navarro, Ruben Gomez
Collaboration: West 8, Mars Interieurarchitecten
Client: Woingstichting Den Helder
Location: Den Helder
Program: Renovation and new construction
Photography: Jan de Vries

