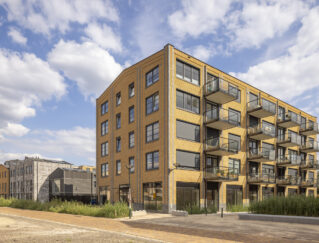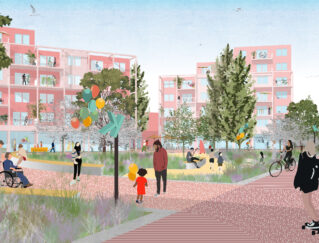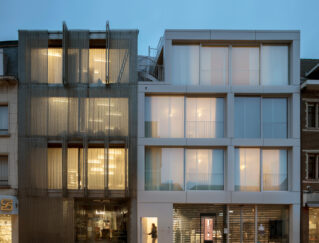In the centre of the Bosgeest district in Voorschoten, the 70th-century Foreschate residential care building is surrounded by carefully designed greenery. With regard to the new requirements in healthcare, the decision was made in consultation with the healthcare party to partially demolish the current complex and renovate it.
The former location of the wing that now houses living with severe care (dementia) will be replaced by new construction. The community centre will be on the ground floor with multifunctional spaces, including a meeting room, a hairdresser and physiotherapy and offices for the care organization Topaz. The small-scale group housing is located on the floors, with 2 living rooms per floor and 8 care apartments per group on either side for residents with a severe dementia indication.
The existing wing with the carefully designed staggered independent houses (supported apartments) with individual balconies will be renovated. The stepped structure of the floor plans and facade ensure an appropriate scale in the district. It has been decided to approach both wings as an ensemble from an urban planning point of view and to seek unity in the facade materialisation. A light appearance that fits in with the neighbourhood. The facade structure is further divided into a recognizable raised plinth with a large striking canopy on the entrance side as a recognizable gesture towards the neighbourhood and a gradual transition from the forecourt to the central hall. The care apartments on the floors are individually recognizable in the facade and staggered from each other so that the facade has a friendly appearance. Large lounge balconies are located at the location of the living rooms on the courtyard side. Furthermore, the floor plans have been designed in such a way that the individual care apartments can be connected later and converted into 2 room apartments.
Status: Designed 2018, Realised 2022
Team: Evelien van Veen, Freeek Speksnijder, Robby Smith, Thomas Latjes, Martina Stenta
Collaboration: Kuiper Compagnons
Client: Volker Wessels Vastgoed
Location: Westergouwe – Gouda
Program: 59 life-resistant senior housing and facilities
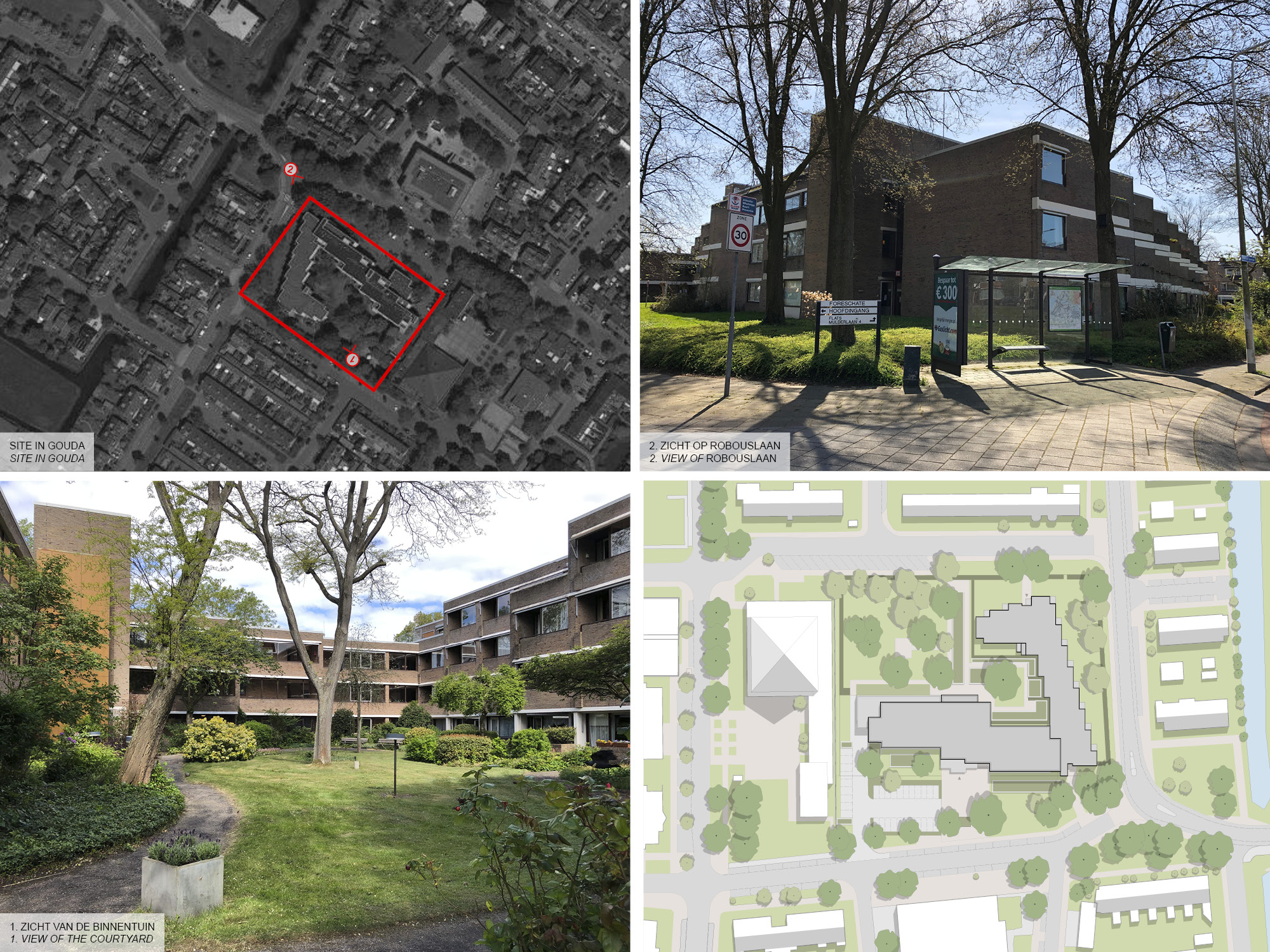
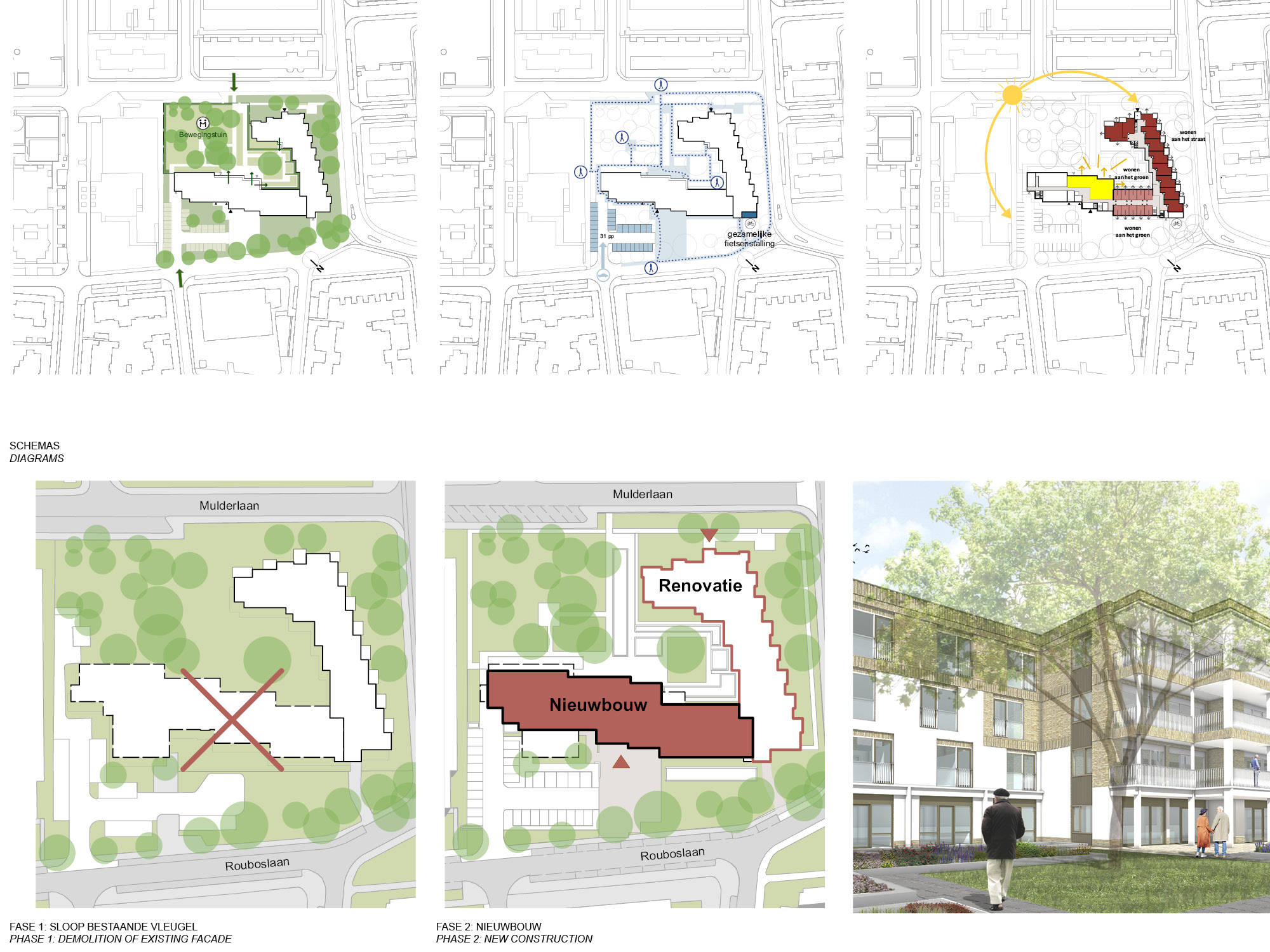
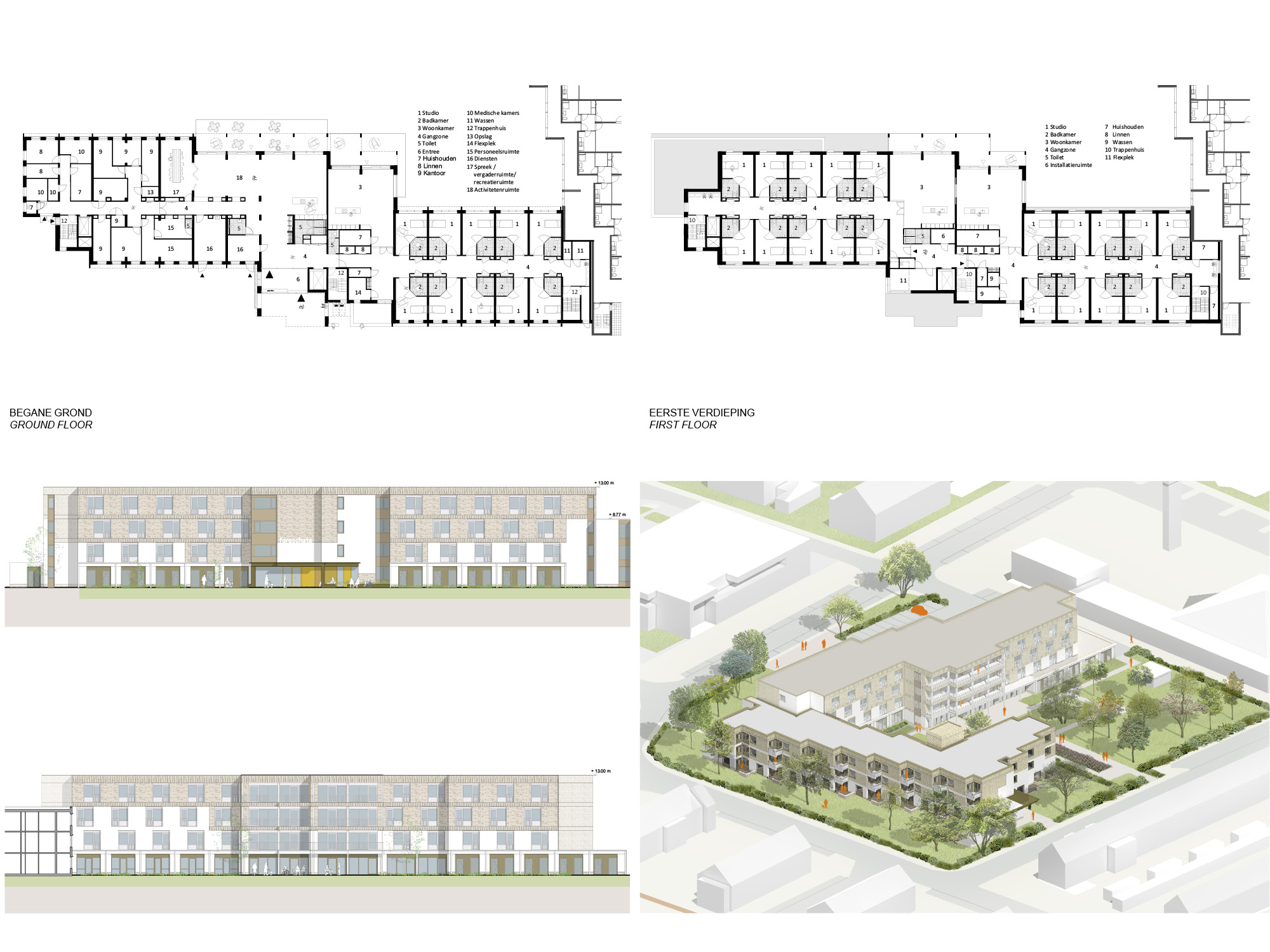
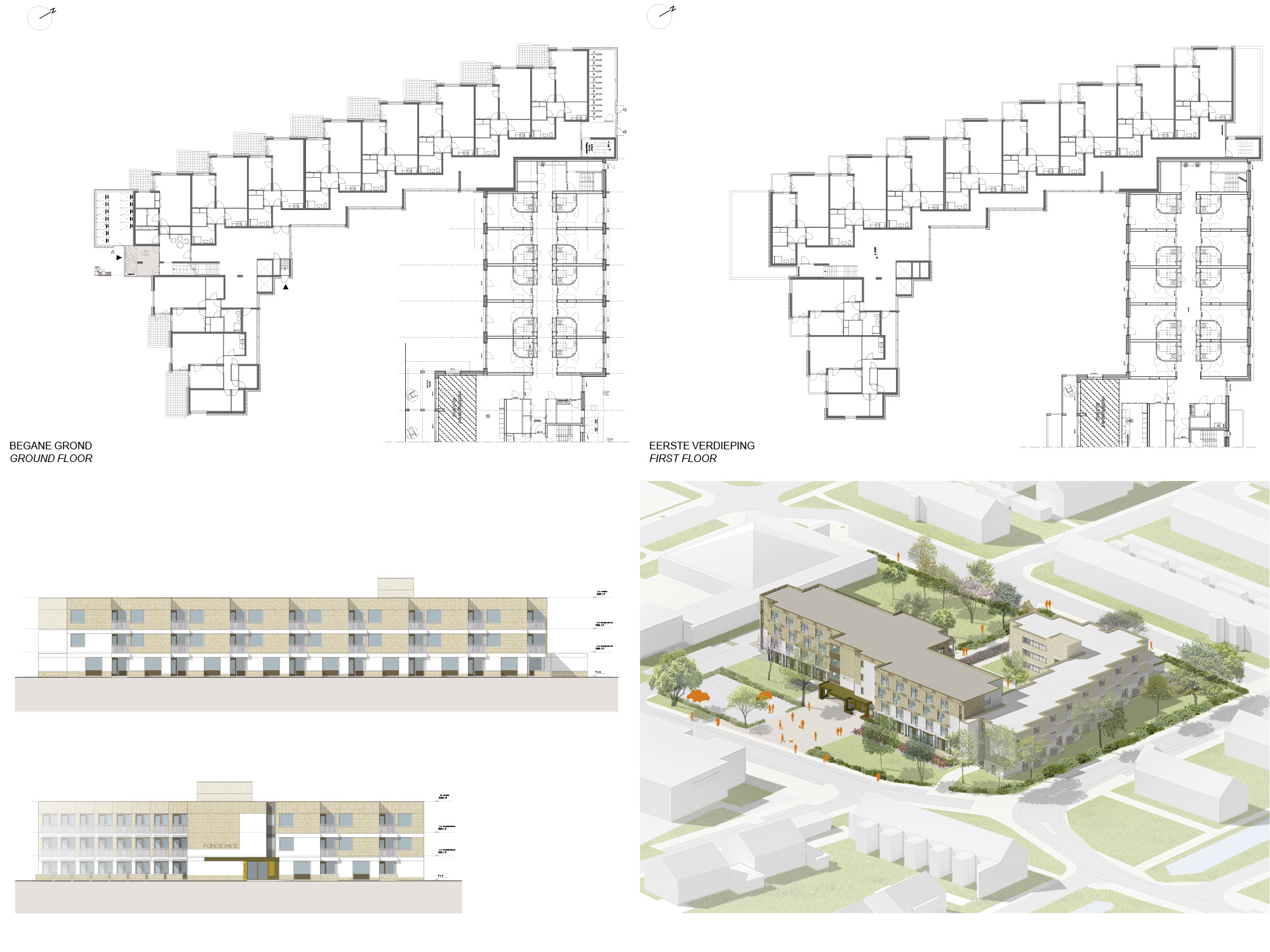
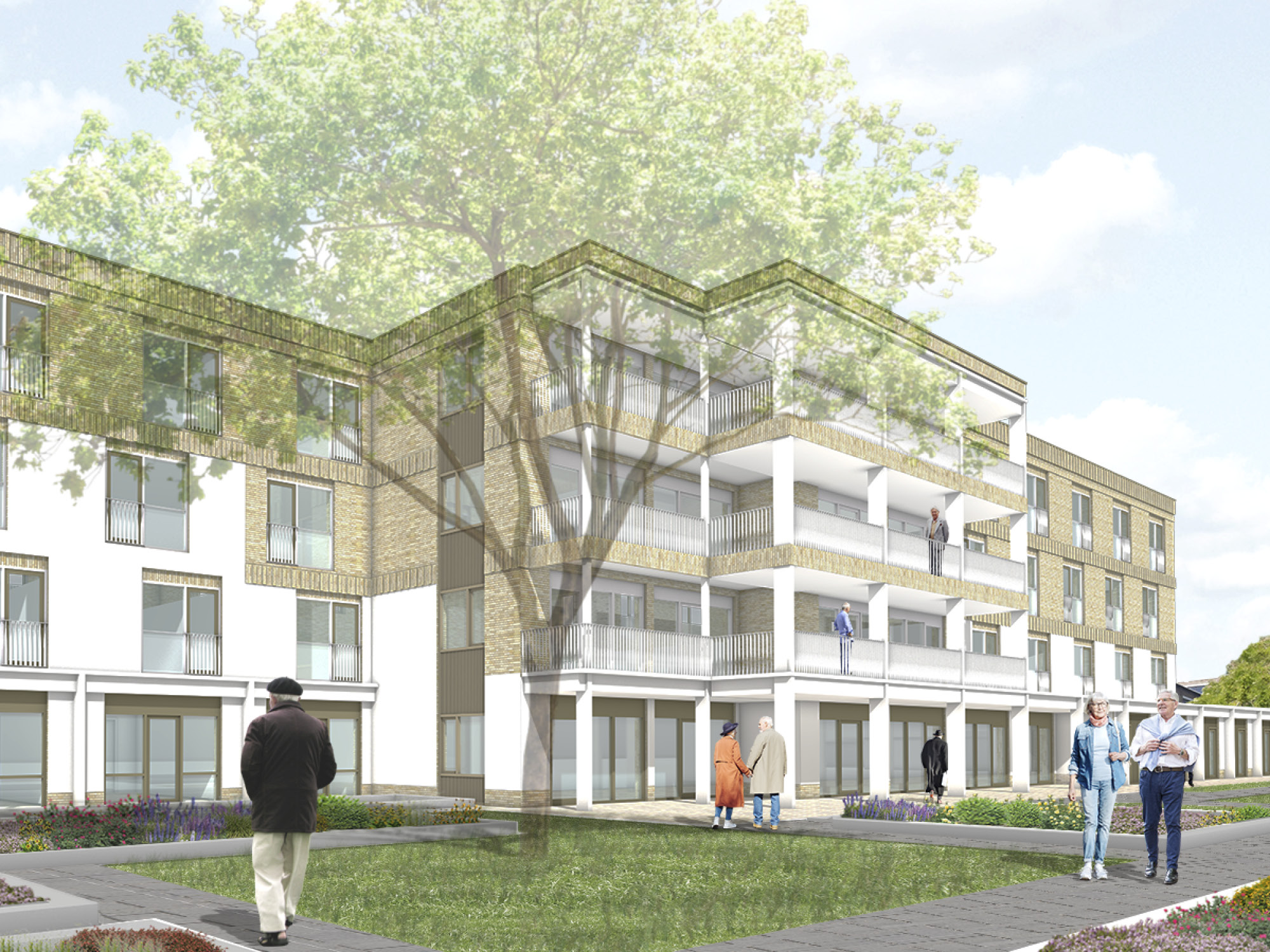
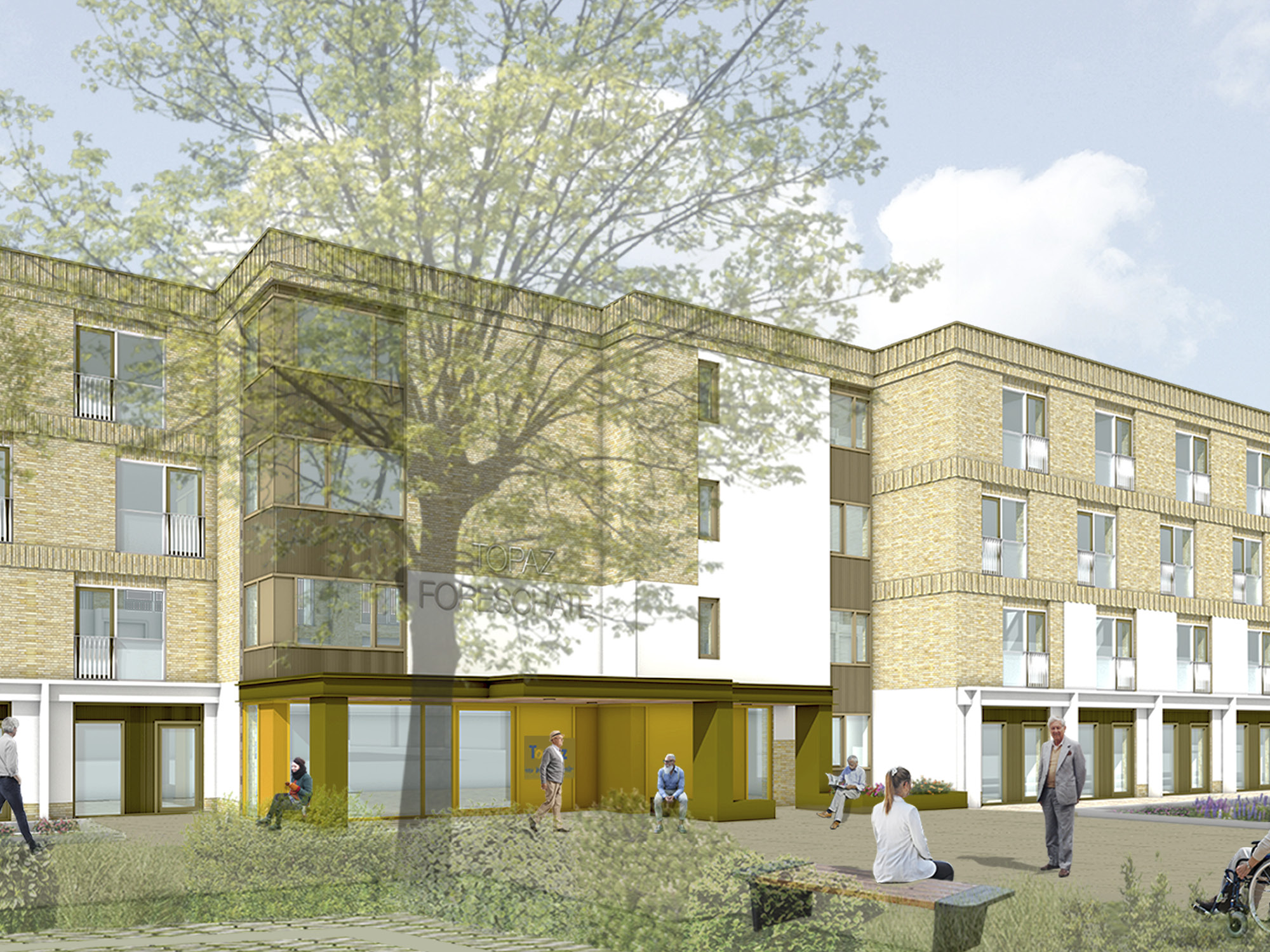
In the centre of the Bosgeest district in Voorschoten, the 70th-century Foreschate residential care building is surrounded by carefully designed greenery. With regard to the new requirements in healthcare, the decision was made in consultation with the healthcare party to partially demolish the current complex and renovate it.
The former location of the wing that now houses living with severe care (dementia) will be replaced by new construction. The community centre will be on the ground floor with multifunctional spaces, including a meeting room, a hairdresser and physiotherapy and offices for the care organization Topaz. The small-scale group housing is located on the floors, with 2 living rooms per floor and 8 care apartments per group on either side for residents with a severe dementia indication.
The existing wing with the carefully designed staggered independent houses (supported apartments) with individual balconies will be renovated. The stepped structure of the floor plans and facade ensure an appropriate scale in the district. It has been decided to approach both wings as an ensemble from an urban planning point of view and to seek unity in the facade materialisation. A light appearance that fits in with the neighbourhood. The facade structure is further divided into a recognizable raised plinth with a large striking canopy on the entrance side as a recognizable gesture towards the neighbourhood and a gradual transition from the forecourt to the central hall. The care apartments on the floors are individually recognizable in the facade and staggered from each other so that the facade has a friendly appearance. Large lounge balconies are located at the location of the living rooms on the courtyard side. Furthermore, the floor plans have been designed in such a way that the individual care apartments can be connected later and converted into 2 room apartments.
Status: Designed 2018, Realised 2022
Team: Evelien van Veen, Freeek Speksnijder, Robby Smith, Thomas Latjes, Martina Stenta
Collaboration: Kuiper Compagnons
Client: Volker Wessels Vastgoed
Location: Westergouwe – Gouda
Program: 59 life-resistant senior housing and facilities
In the centre of the Bosgeest district in Voorschoten, the 70th-century Foreschate residential care building is surrounded by carefully designed greenery. With regard to the new requirements in healthcare, the decision was made in consultation with the healthcare party to partially demolish the current complex and renovate it.
The former location of the wing that now houses living with severe care (dementia) will be replaced by new construction. The community centre will be on the ground floor with multifunctional spaces, including a meeting room, a hairdresser and physiotherapy and offices for the care organization Topaz. The small-scale group housing is located on the floors, with 2 living rooms per floor and 8 care apartments per group on either side for residents with a severe dementia indication.
The existing wing with the carefully designed staggered independent houses (supported apartments) with individual balconies will be renovated. The stepped structure of the floor plans and facade ensure an appropriate scale in the district. It has been decided to approach both wings as an ensemble from an urban planning point of view and to seek unity in the facade materialisation. A light appearance that fits in with the neighbourhood. The facade structure is further divided into a recognizable raised plinth with a large striking canopy on the entrance side as a recognizable gesture towards the neighbourhood and a gradual transition from the forecourt to the central hall. The care apartments on the floors are individually recognizable in the facade and staggered from each other so that the facade has a friendly appearance. Large lounge balconies are located at the location of the living rooms on the courtyard side. Furthermore, the floor plans have been designed in such a way that the individual care apartments can be connected later and converted into 2 room apartments.
Status: Designed 2018, Realised 2022
Team: Evelien van Veen, Freeek Speksnijder, Robby Smith, Thomas Latjes, Martina Stenta
Collaboration: Kuiper Compagnons
Client: Volker Wessels Vastgoed
Location: Westergouwe – Gouda
Program: 59 life-resistant senior housing and facilities


