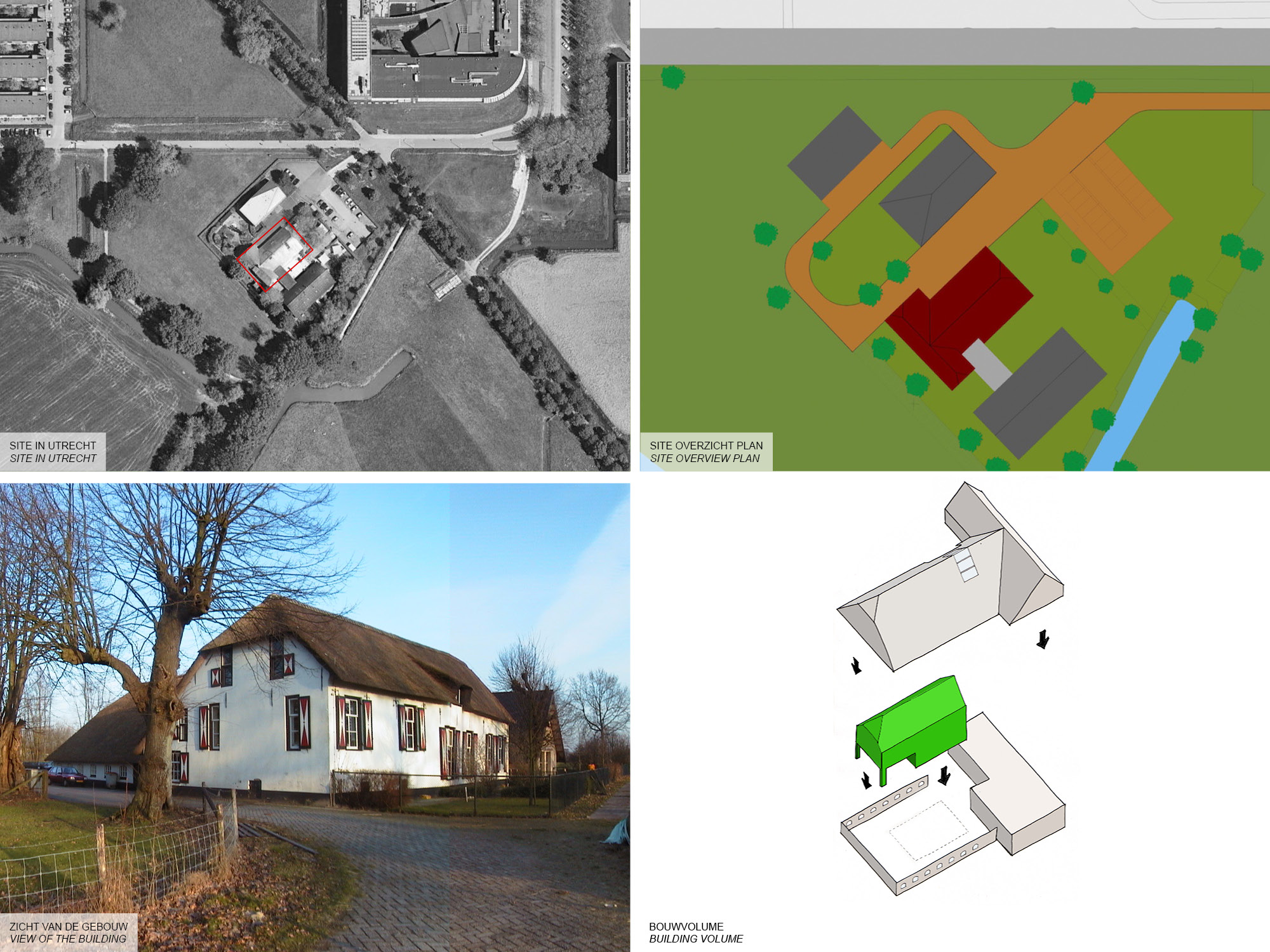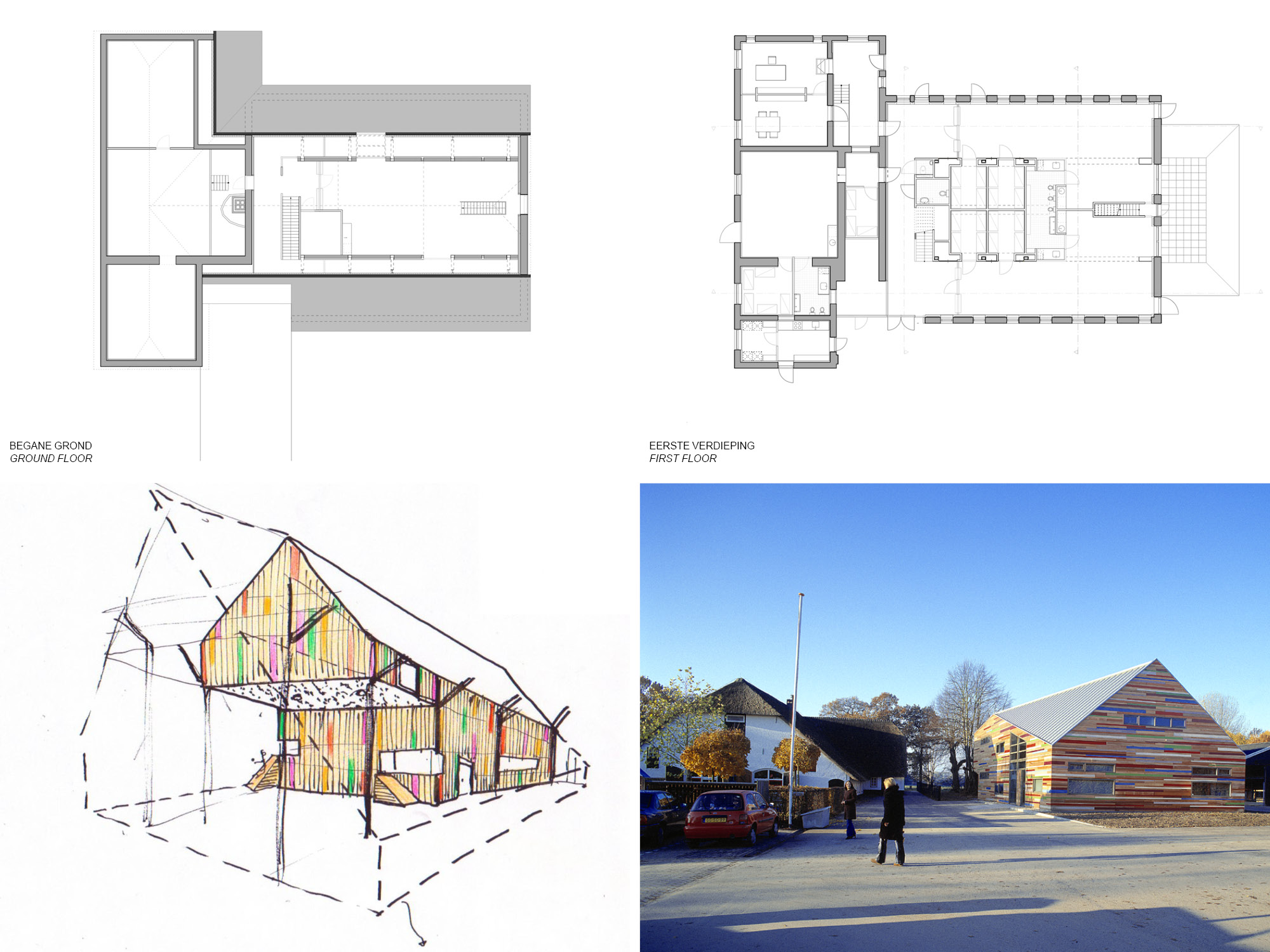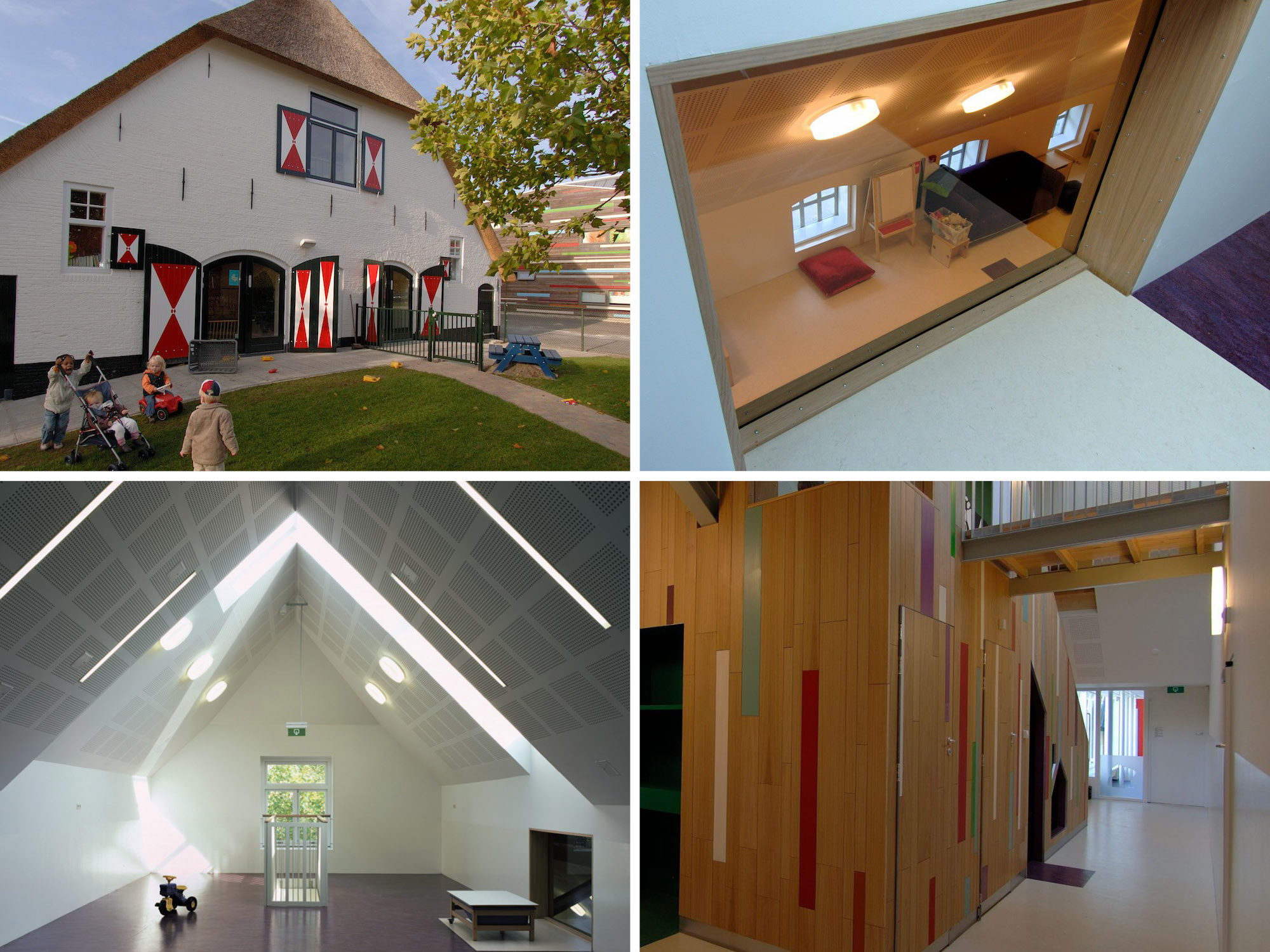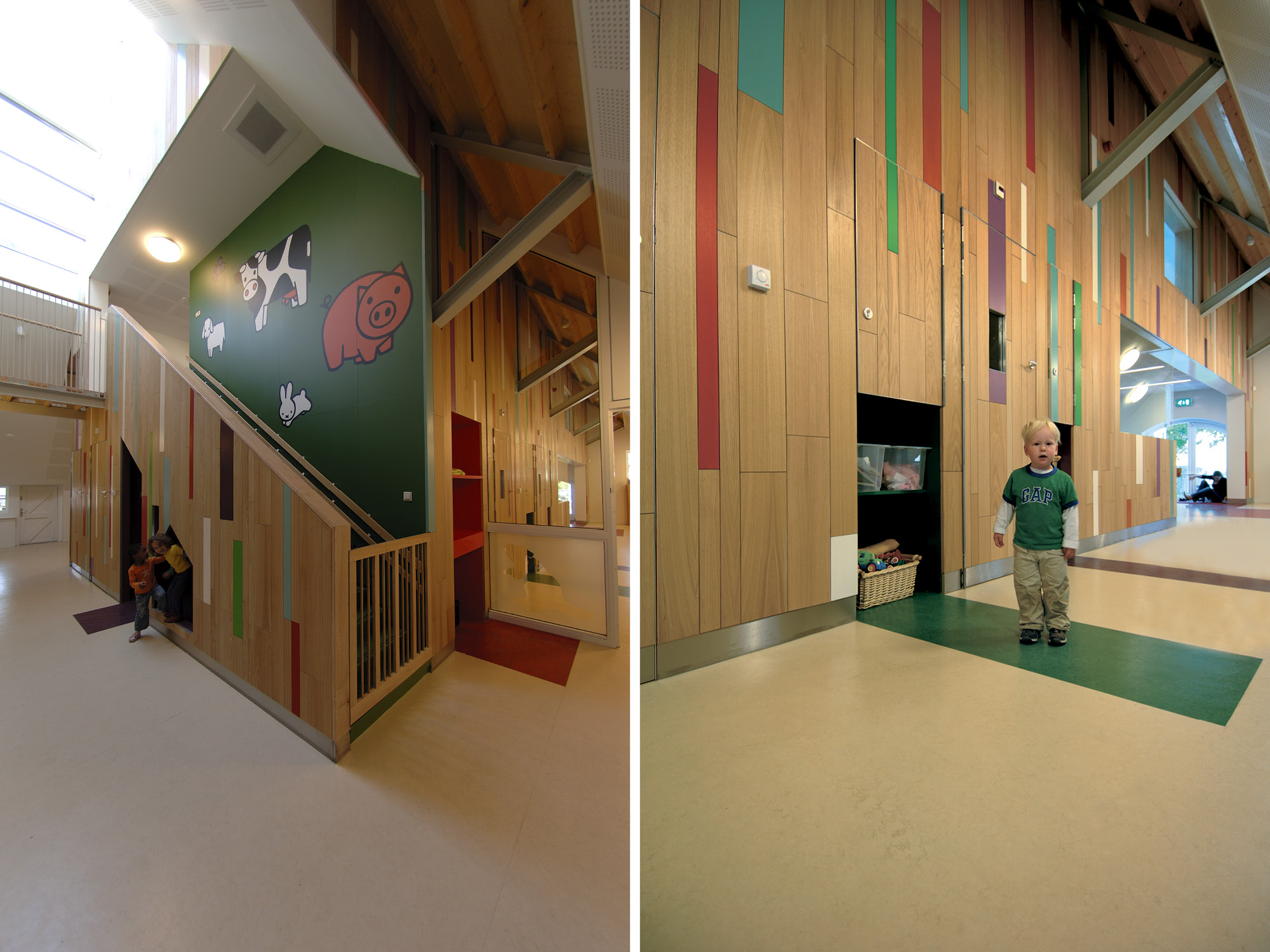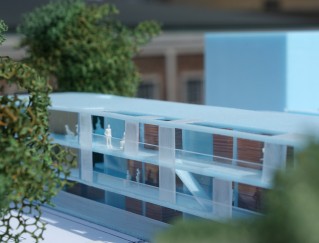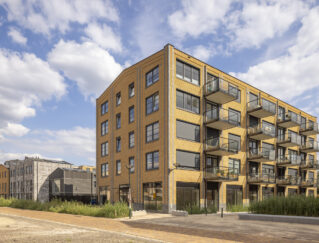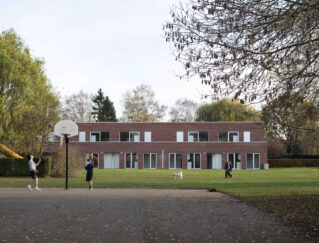The monumental farmhouse ‘De Uithof’ is situated on the outskirts of the Utrecht university campus of the same name. This listed building is currently being used as a day-care centre. In 2004 the farmhouse was completely destroyed by a fire. Drost + van Veen Architecten were commissioned to rebuild the monument conscientiously. At the same time, however, the building had to meet the stringent requirements that are nowadays made on a contemporary day-care centre.
Monumental exterior period elements such as the façade, façade openings and the roof have either been maintained or expertly restored to their original state. In the interior, the wooden floorboards, the bridging joists, the cheese cellar, the smoking room and the original tiles and flagstones have been preserved. For reasons of fire safety the traditional thatched roof has been replaced by a ‘screw fastened’ thatch roof covering on a roof boarding. The lay-out has been optimized, the working environment for the teachers has been adapted and the interior is geared to the children’s perception of their environment.
A new spatial element has been introduced in the back part of the house. You might say that in these former stables a new, brightly coloured wooden barn has been built especially for children. On the ground floor of this large play area there are sleeping spaces and sanitary facilities for the children. The first floor is occupied by a multi-functional space. The stairs, the cloakroom and the storage for the buggies have been incorporated in the volume in a playful manner.
By means of some inventive changes, whilst remaining within the framework of the strict regulations for Historic Buildings and Ancient Monuments, safe and familiar surroundings for babies and toddlers have been created that also stir the imagination.
Status: Completed 2006
Team: Evelien van Veen, Eric Driehuizen, Onno Groen
Client: Skon
Location: De uithof, Lelystad
Program: Rebuild daycare
Copyright: Drost + van Veen Architecten
The monumental farmhouse ‘De Uithof’ is situated on the outskirts of the Utrecht university campus of the same name. This listed building is currently being used as a day-care centre. In 2004 the farmhouse was completely destroyed by a fire. Drost + van Veen Architecten were commissioned to rebuild the monument conscientiously. At the same time, however, the building had to meet the stringent requirements that are nowadays made on a contemporary day-care centre.
Monumental exterior period elements such as the façade, façade openings and the roof have either been maintained or expertly restored to their original state. In the interior, the wooden floorboards, the bridging joists, the cheese cellar, the smoking room and the original tiles and flagstones have been preserved. For reasons of fire safety the traditional thatched roof has been replaced by a ‘screw fastened’ thatch roof covering on a roof boarding. The lay-out has been optimized, the working environment for the teachers has been adapted and the interior is geared to the children’s perception of their environment.
A new spatial element has been introduced in the back part of the house. You might say that in these former stables a new, brightly coloured wooden barn has been built especially for children. On the ground floor of this large play area there are sleeping spaces and sanitary facilities for the children. The first floor is occupied by a multi-functional space. The stairs, the cloakroom and the storage for the buggies have been incorporated in the volume in a playful manner.
By means of some inventive changes, whilst remaining within the framework of the strict regulations for Historic Buildings and Ancient Monuments, safe and familiar surroundings for babies and toddlers have been created that also stir the imagination.
Status: Completed 2006
Team: Evelien van Veen, Eric Driehuizen, Onno Groen
Client: Skon
Location: De uithof, Lelystad
Program: Rebuild daycare
Copyright: Drost + van Veen Architecten
The monumental farmhouse ‘De Uithof’ is situated on the outskirts of the Utrecht university campus of the same name. This listed building is currently being used as a day-care centre. In 2004 the farmhouse was completely destroyed by a fire. Drost + van Veen Architecten were commissioned to rebuild the monument conscientiously. At the same time, however, the building had to meet the stringent requirements that are nowadays made on a contemporary day-care centre.
Monumental exterior period elements such as the façade, façade openings and the roof have either been maintained or expertly restored to their original state. In the interior, the wooden floorboards, the bridging joists, the cheese cellar, the smoking room and the original tiles and flagstones have been preserved. For reasons of fire safety the traditional thatched roof has been replaced by a ‘screw fastened’ thatch roof covering on a roof boarding. The lay-out has been optimized, the working environment for the teachers has been adapted and the interior is geared to the children’s perception of their environment.
A new spatial element has been introduced in the back part of the house. You might say that in these former stables a new, brightly coloured wooden barn has been built especially for children. On the ground floor of this large play area there are sleeping spaces and sanitary facilities for the children. The first floor is occupied by a multi-functional space. The stairs, the cloakroom and the storage for the buggies have been incorporated in the volume in a playful manner.
By means of some inventive changes, whilst remaining within the framework of the strict regulations for Historic Buildings and Ancient Monuments, safe and familiar surroundings for babies and toddlers have been created that also stir the imagination.
Status: Completed 2006
Team: Evelien van Veen, Eric Driehuizen, Onno Groen
Client: Skon
Location: De uithof, Lelystad
Program: Rebuild daycare
Copyright: Drost + van Veen Architecten

