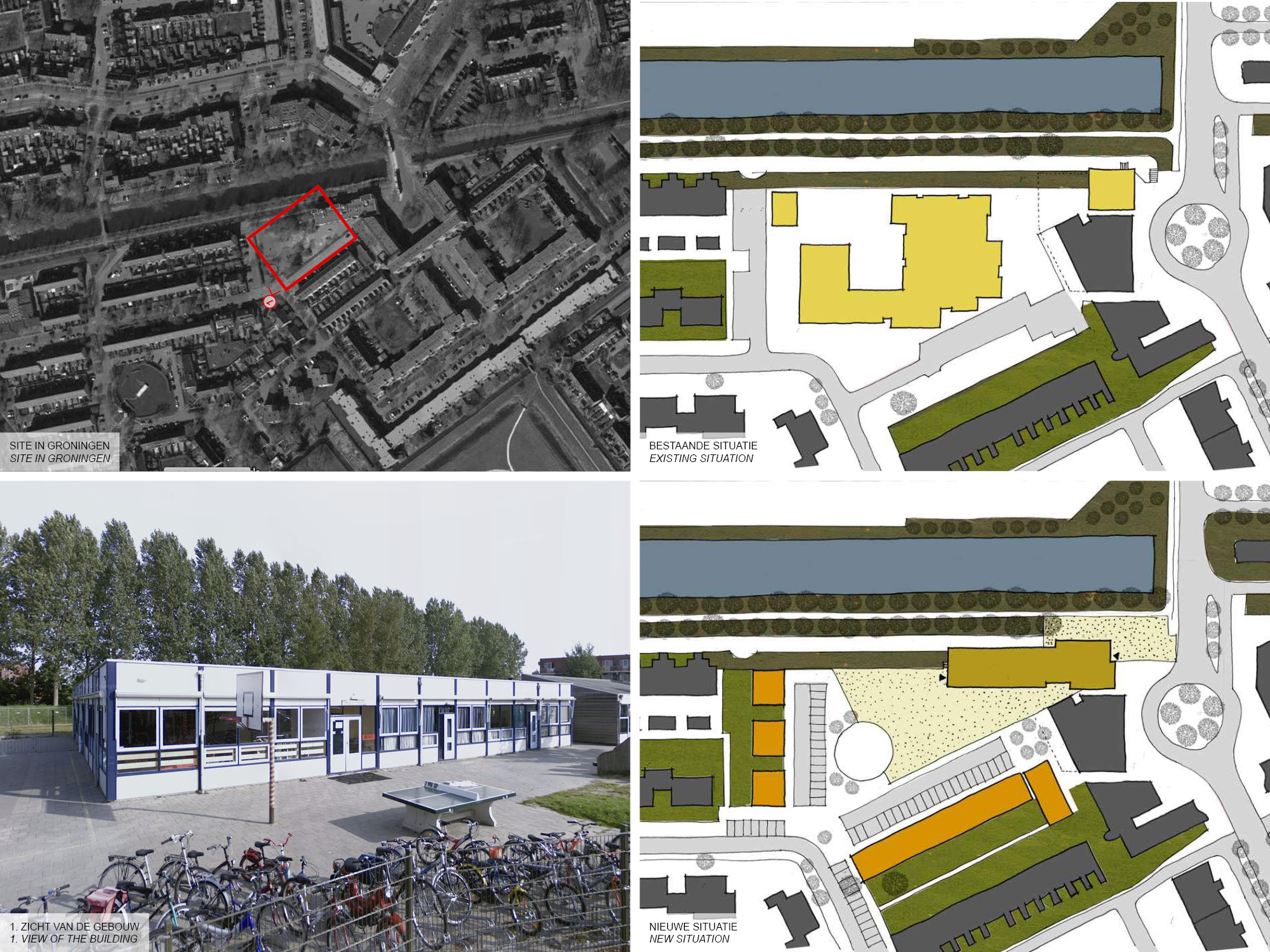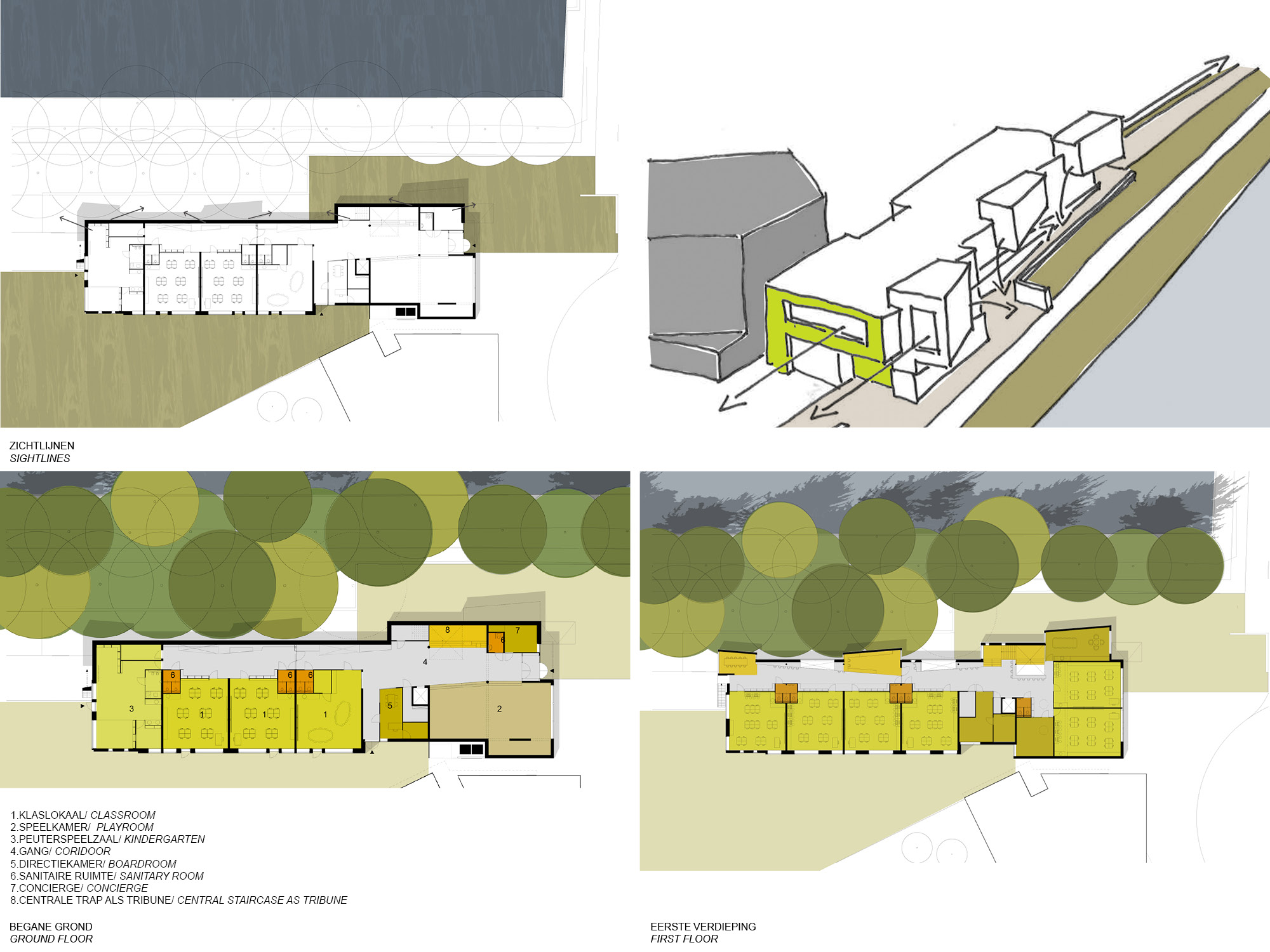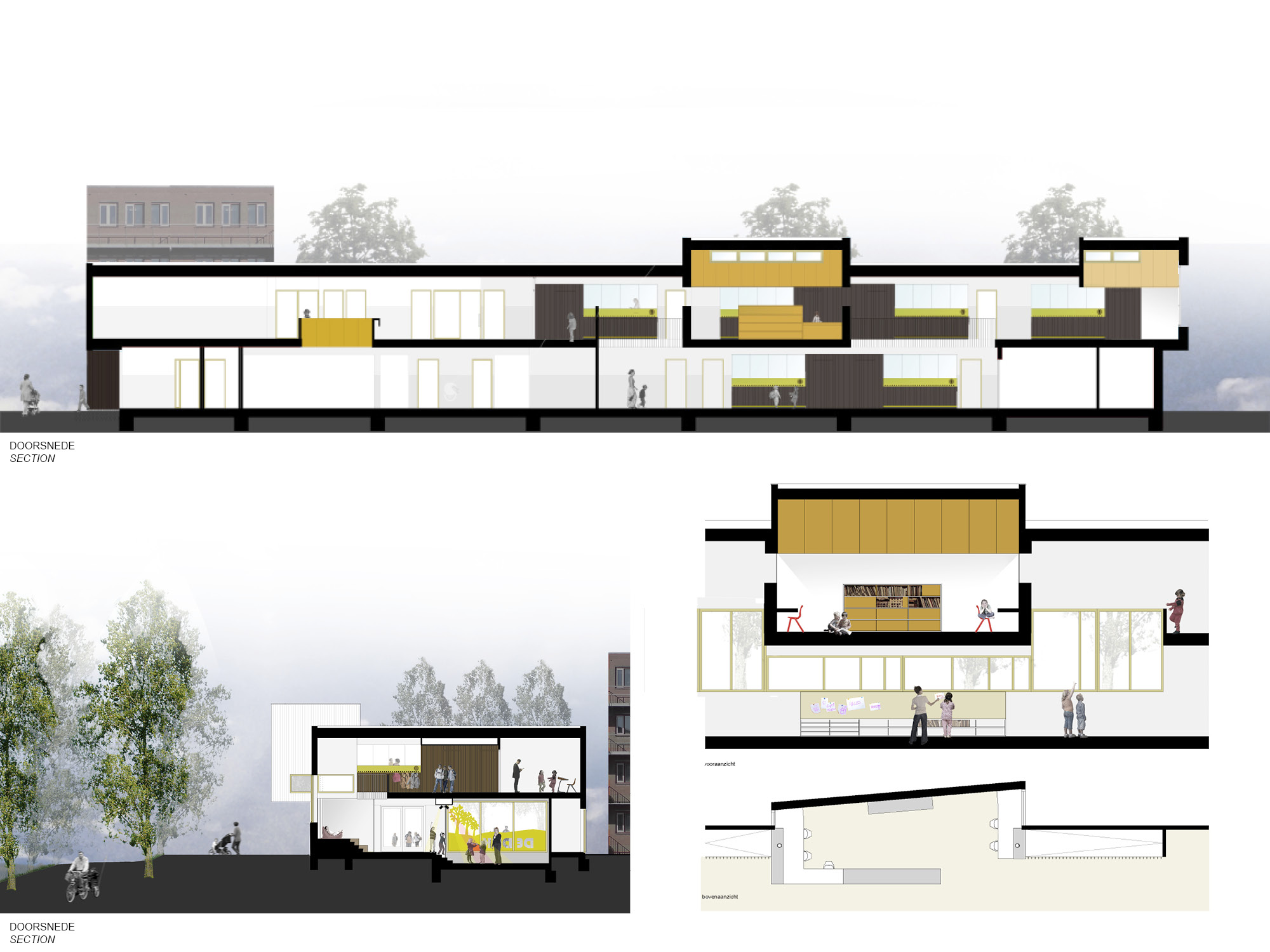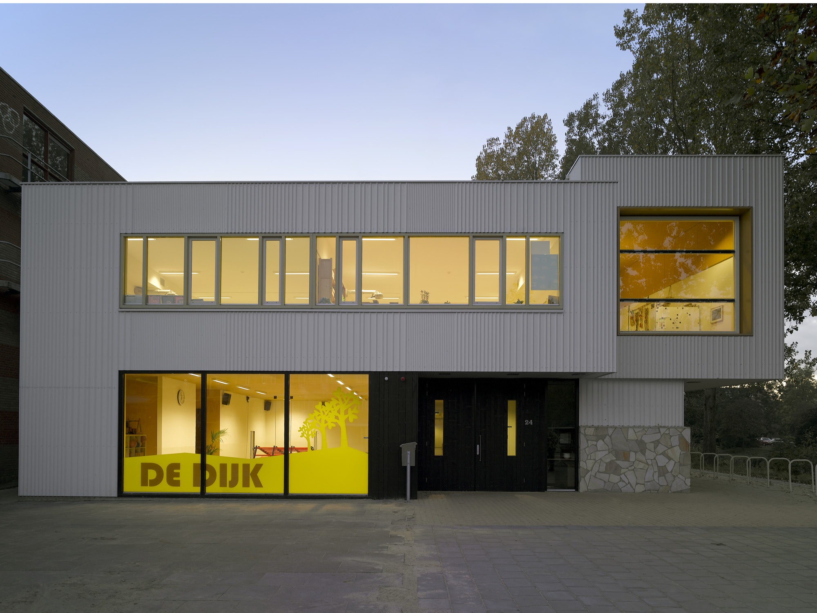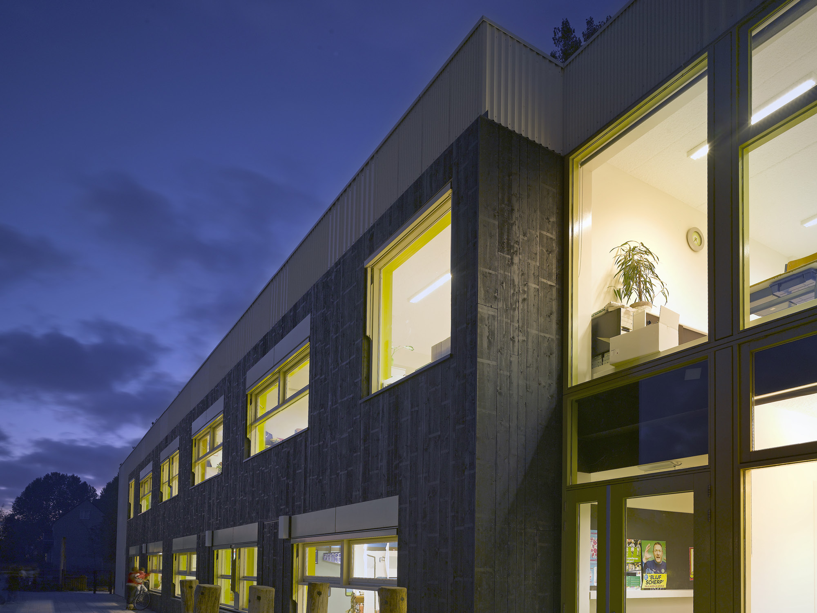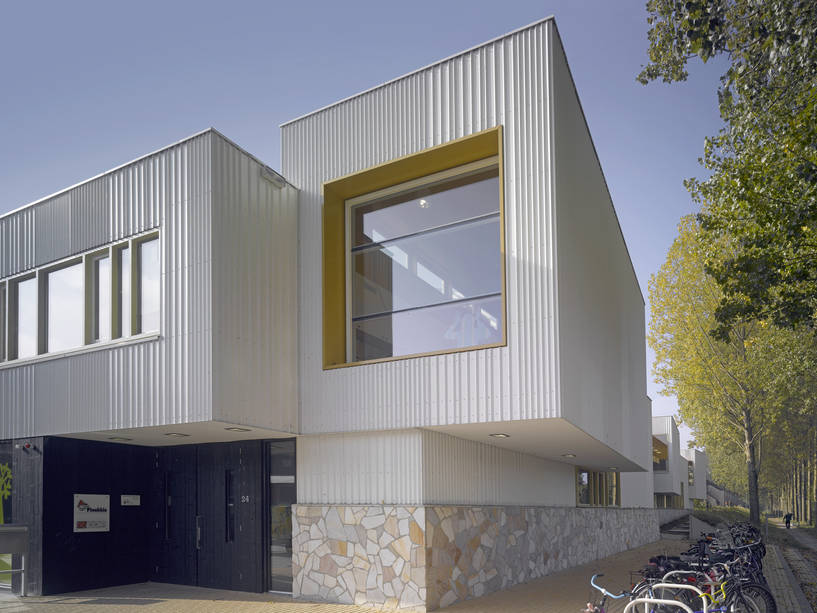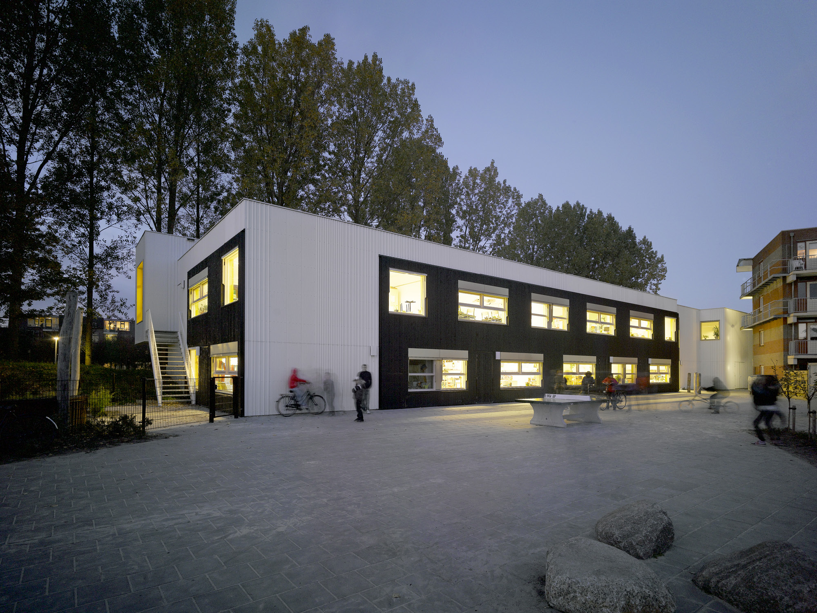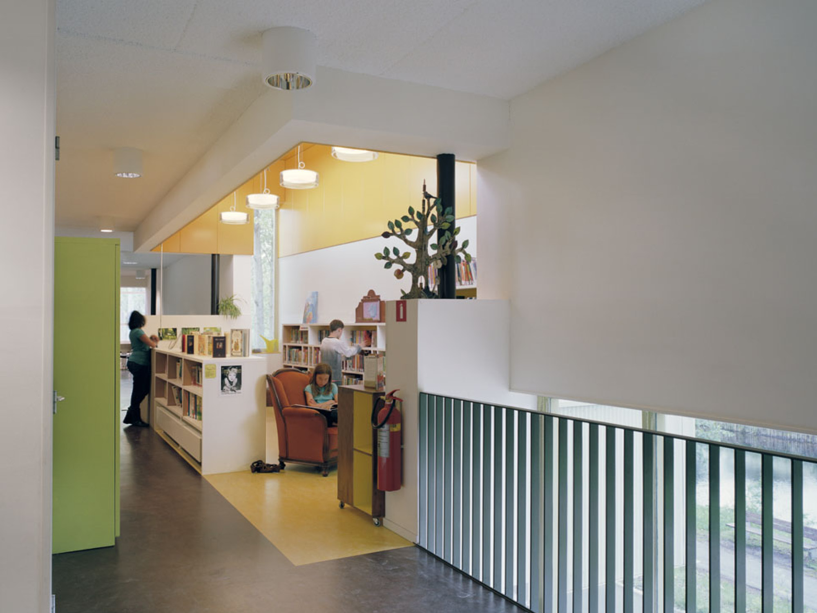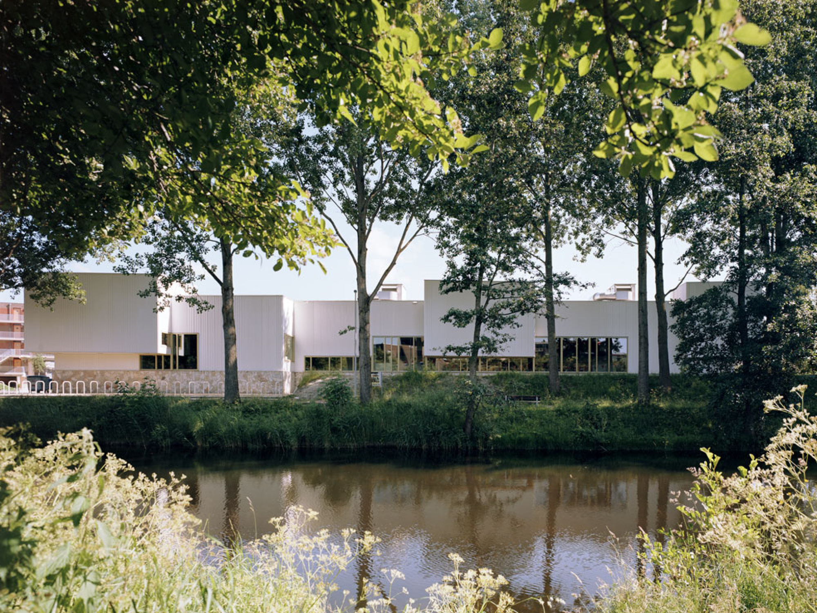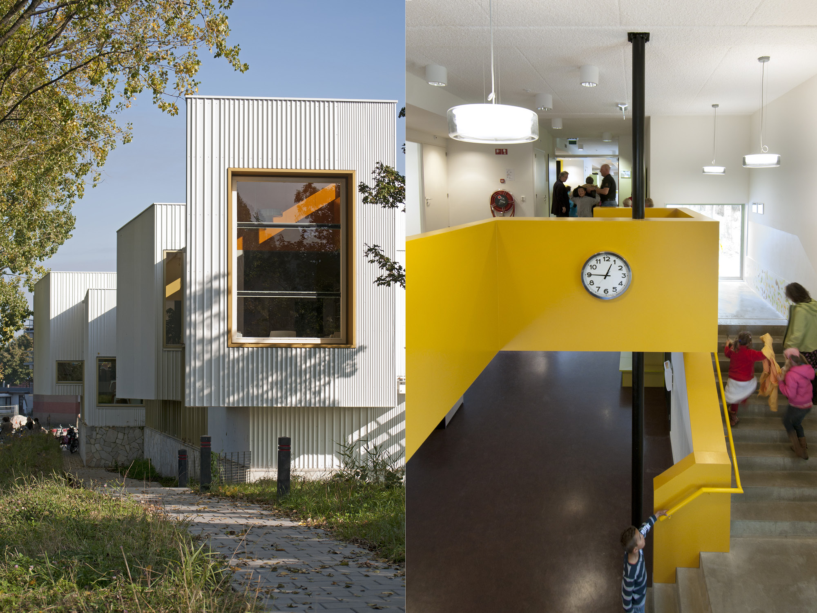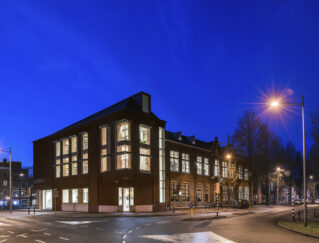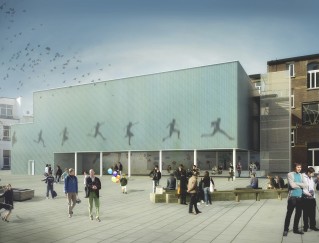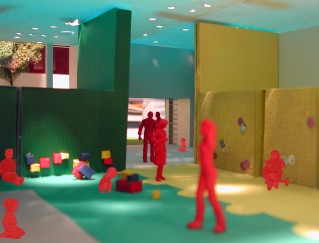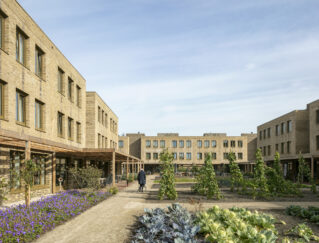To improve the urban development situation in the Beijum district, the Municipality of Groningen ordered the 1970s Montessori school to be relocated. The new school building is built parallel to the canal. The historic embankment along the canal, the most striking landscape element, has been integrated into the design of the school. The corridor, which occupies an important place in Montessori education, follows the dike profile and forms the backbone of the building. Various spaces, such as workplaces, library and the teacher’s room, hang over the dike.
Subtle angular displacements in these spaces create long sightlines over the canal. The large hall has an open connection with the sunken playroom. As a result, the hall can also serve as a stage with the audience in the playroom. An eight-metre-wide staircase rises with the dike to the first floor, and at the same time serves as a seating object. The school is the new iconic building of the Beijum district. The exterior of the school was given a fresh look. The color white predominates and contrasts with the colder, grey-brown tones of the surrounding buildings. The facades on the schoolyard will be given a ‘warm’ wooden cladding.
Status: Realised 2009
Team: Evelien van Veen, Onno Groen, Kees de Wit, Remco van Dijk, Constance Pope
Client: Gemeente Groningen
Location: Groningen
Program: New building Montessorischool
Copyright: Drost + van Veen Architecten
To improve the urban development situation in the Beijum district, the Municipality of Groningen ordered the 1970s Montessori school to be relocated. The new school building is built parallel to the canal. The historic embankment along the canal, the most striking landscape element, has been integrated into the design of the school. The corridor, which occupies an important place in Montessori education, follows the dike profile and forms the backbone of the building. Various spaces, such as workplaces, library and the teacher’s room, hang over the dike.
Subtle angular displacements in these spaces create long sightlines over the canal. The large hall has an open connection with the sunken playroom. As a result, the hall can also serve as a stage with the audience in the playroom. An eight-metre-wide staircase rises with the dike to the first floor, and at the same time serves as a seating object. The school is the new iconic building of the Beijum district. The exterior of the school was given a fresh look. The color white predominates and contrasts with the colder, grey-brown tones of the surrounding buildings. The facades on the schoolyard will be given a ‘warm’ wooden cladding.
Status: Realised 2009
Team: Evelien van Veen, Onno Groen, Kees de Wit, Remco van Dijk, Constance Pope
Client: Gemeente Groningen
Location: Groningen
Program: New building Montessorischool
Copyright: Drost + van Veen Architecten
To improve the urban development situation in the Beijum district, the Municipality of Groningen ordered the 1970s Montessori school to be relocated. The new school building is built parallel to the canal. The historic embankment along the canal, the most striking landscape element, has been integrated into the design of the school. The corridor, which occupies an important place in Montessori education, follows the dike profile and forms the backbone of the building. Various spaces, such as workplaces, library and the teacher’s room, hang over the dike.
Subtle angular displacements in these spaces create long sightlines over the canal. The large hall has an open connection with the sunken playroom. As a result, the hall can also serve as a stage with the audience in the playroom. An eight-metre-wide staircase rises with the dike to the first floor, and at the same time serves as a seating object. The school is the new iconic building of the Beijum district. The exterior of the school was given a fresh look. The color white predominates and contrasts with the colder, grey-brown tones of the surrounding buildings. The facades on the schoolyard will be given a ‘warm’ wooden cladding.
Status: Realised 2009
Team: Evelien van Veen, Onno Groen, Kees de Wit, Remco van Dijk, Constance Pope
Client: Gemeente Groningen
Location: Groningen
Program: New building Montessorischool
Copyright: Drost + van Veen Architecten

