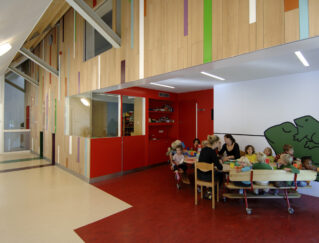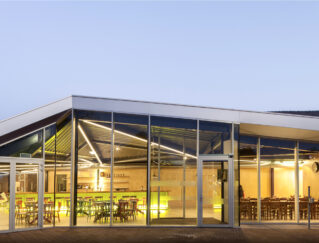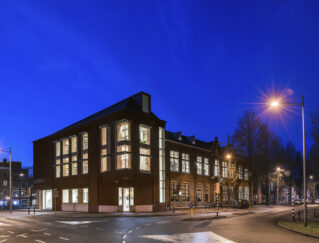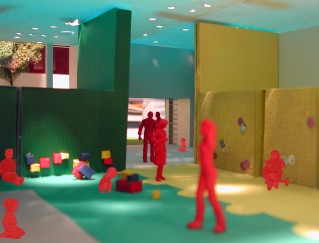On the edge of the University site De Uithof in Utrecht is a monumental thatched farmhouse and a wooden stable. Between these two rustic buildings, a brightly colored nursery is housed in a wooden building with a surprising roof shape.
It was decided to place this new building as a contemporary farm, in terms of design language, use of materials and construction, between the two adjacent buildings. The colored wooden facade and the sleek aluminum roof form a contrast with the surrounding buildings. The hood at the front refers to the silhouette of the farm. In the longitudinal direction, this hood is transformed into a flat roof. The rear, unlike the front, does not look like a farmhouse but rather a modern building.
The wide variety of spaces offers, within the well-arranged building with numerous views, an ideal environment for babies and toddlers and a pleasant working environment for management.
The building has a symmetrical structure and consists of two floors. This structure follows the organization of the nursery in detail. To this end, the building is divided into three clearly recognizable zones: a zone at the front with spaces for the organization, the entrance and the arcade in the middle and at the rear: the group rooms. The large covered balcony, which overlooks sheep in the meadow, forms the outdoor space for the group areas on the first floor. At the same time, it offers protection against direct sunlight from the living areas on the ground floor.
With its recognizable shapes, De Kleine Kikker fits in with the surrounding buildings and at the same time surprises with its idiosyncratic use of materials.
Status: Realised 2003
Team: Evelien van Veen, Bernhard Jaarsma, Onno Groen, Jos Lafeber, Jeroen Smit, Ylva Haberlandt, Rento Hermanns, Roos van Leeuwen, Jorn Reijnders, Maarten Moerman, Sebastiaan Dannecker, Fabian Kanal
Client: Rijnsweerd Vastgoed Beheer bv
Location: De uithof, Utrecht
Program: Daycare
Copyright: Drost + van Veen Architecten
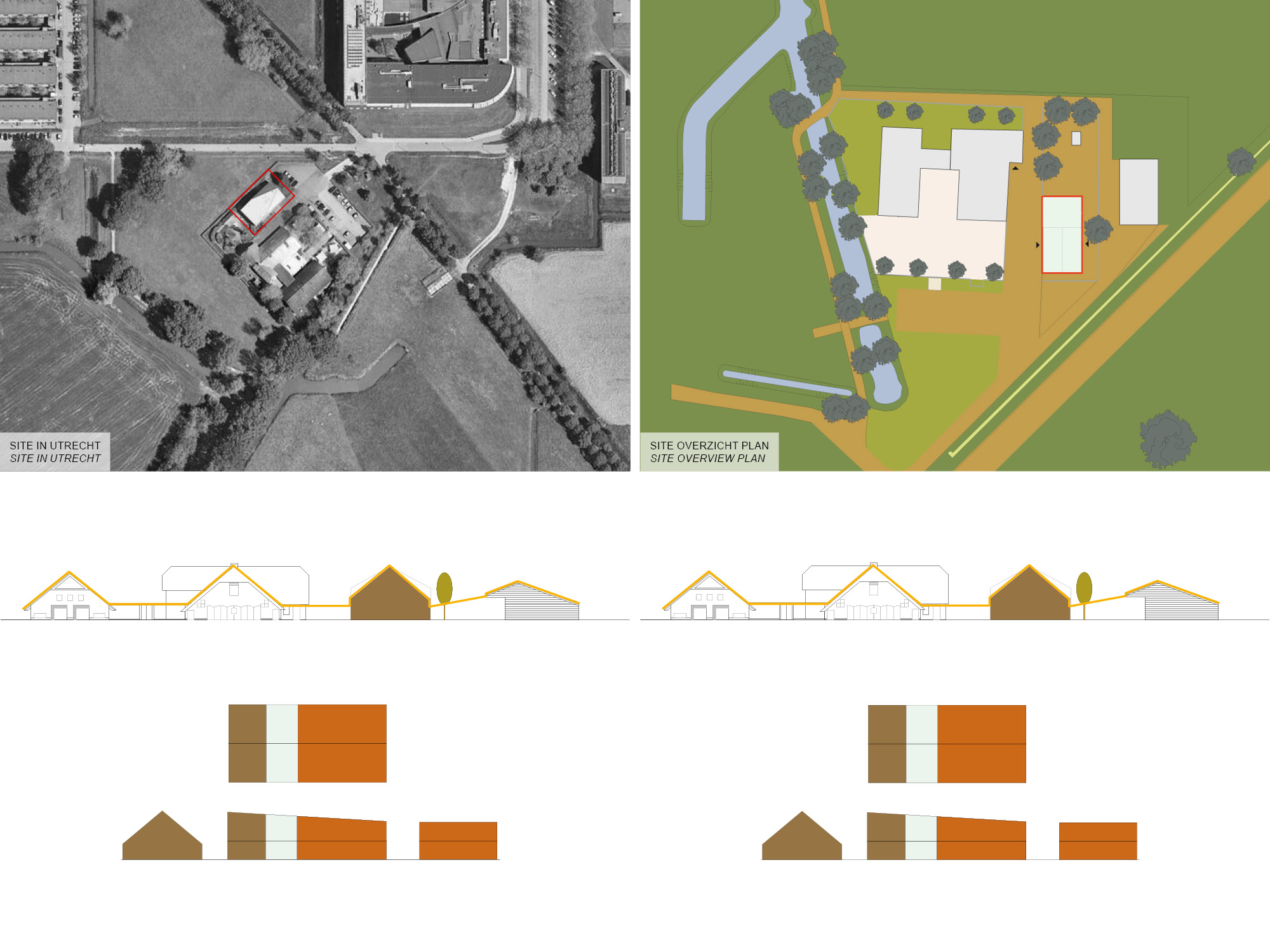




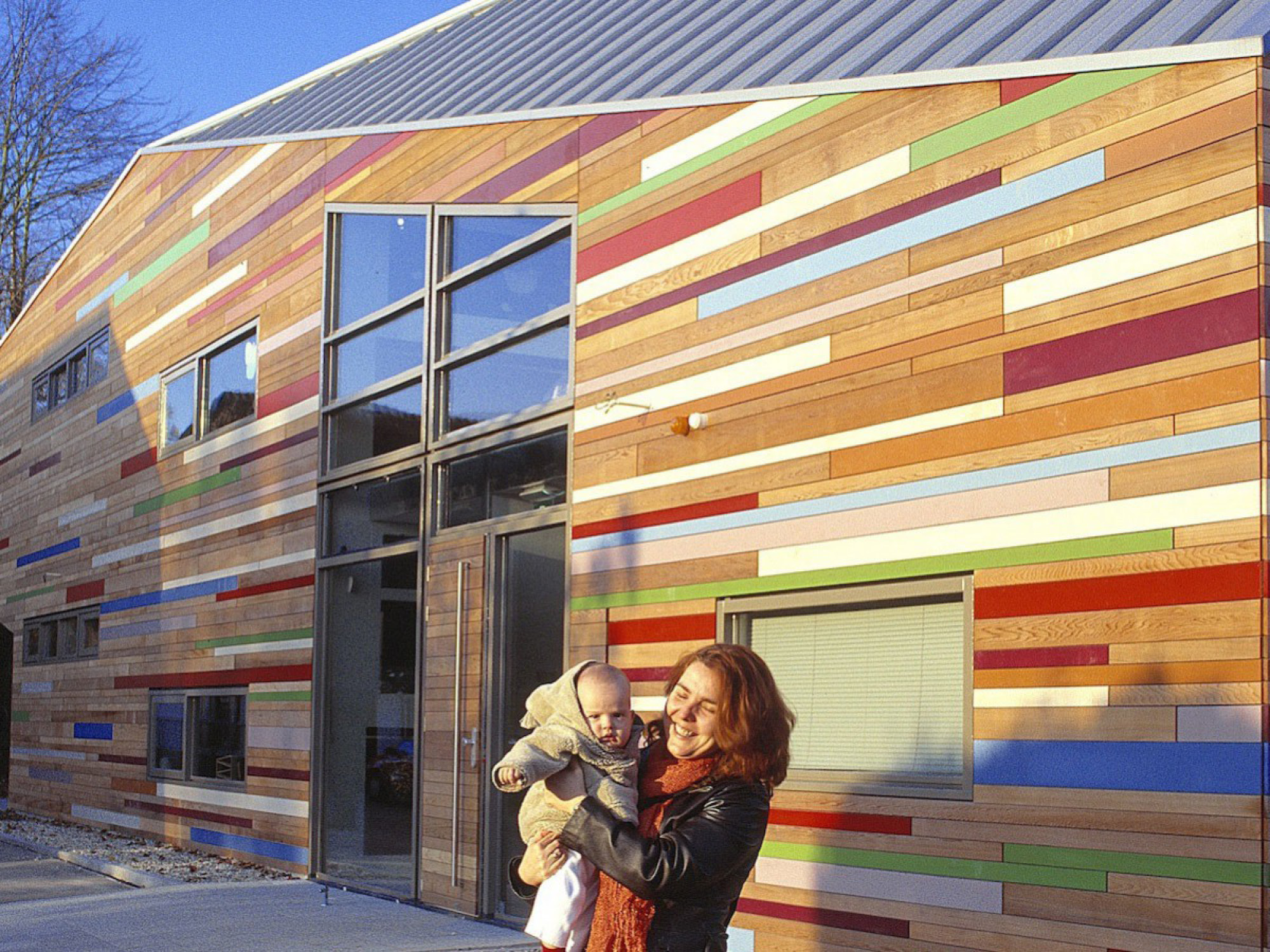
On the edge of the University site De Uithof in Utrecht is a monumental thatched farmhouse and a wooden stable. Between these two rustic buildings, a brightly colored nursery is housed in a wooden building with a surprising roof shape.
It was decided to place this new building as a contemporary farm, in terms of design language, use of materials and construction, between the two adjacent buildings. The colored wooden facade and the sleek aluminum roof form a contrast with the surrounding buildings. The hood at the front refers to the silhouette of the farm. In the longitudinal direction, this hood is transformed into a flat roof. The rear, unlike the front, does not look like a farmhouse but rather a modern building.
The wide variety of spaces offers, within the well-arranged building with numerous views, an ideal environment for babies and toddlers and a pleasant working environment for management.
The building has a symmetrical structure and consists of two floors. This structure follows the organization of the nursery in detail. To this end, the building is divided into three clearly recognizable zones: a zone at the front with spaces for the organization, the entrance and the arcade in the middle and at the rear: the group rooms. The large covered balcony, which overlooks sheep in the meadow, forms the outdoor space for the group areas on the first floor. At the same time, it offers protection against direct sunlight from the living areas on the ground floor.
With its recognizable shapes, De Kleine Kikker fits in with the surrounding buildings and at the same time surprises with its idiosyncratic use of materials.
Status: Realised 2003
Team: Evelien van Veen, Bernhard Jaarsma, Onno Groen, Jos Lafeber, Jeroen Smit, Ylva Haberlandt, Rento Hermanns, Roos van Leeuwen, Jorn Reijnders, Maarten Moerman, Sebastiaan Dannecker, Fabian Kanal
Client: Rijnsweerd Vastgoed Beheer bv
Location: De uithof, Utrecht
Program: Daycare
Copyright: Drost + van Veen Architecten
On the edge of the University site De Uithof in Utrecht is a monumental thatched farmhouse and a wooden stable. Between these two rustic buildings, a brightly colored nursery is housed in a wooden building with a surprising roof shape.
It was decided to place this new building as a contemporary farm, in terms of design language, use of materials and construction, between the two adjacent buildings. The colored wooden facade and the sleek aluminum roof form a contrast with the surrounding buildings. The hood at the front refers to the silhouette of the farm. In the longitudinal direction, this hood is transformed into a flat roof. The rear, unlike the front, does not look like a farmhouse but rather a modern building.
The wide variety of spaces offers, within the well-arranged building with numerous views, an ideal environment for babies and toddlers and a pleasant working environment for management.
The building has a symmetrical structure and consists of two floors. This structure follows the organization of the nursery in detail. To this end, the building is divided into three clearly recognizable zones: a zone at the front with spaces for the organization, the entrance and the arcade in the middle and at the rear: the group rooms. The large covered balcony, which overlooks sheep in the meadow, forms the outdoor space for the group areas on the first floor. At the same time, it offers protection against direct sunlight from the living areas on the ground floor.
With its recognizable shapes, De Kleine Kikker fits in with the surrounding buildings and at the same time surprises with its idiosyncratic use of materials.
Status: Realised 2003
Team: Evelien van Veen, Bernhard Jaarsma, Onno Groen, Jos Lafeber, Jeroen Smit, Ylva Haberlandt, Rento Hermanns, Roos van Leeuwen, Jorn Reijnders, Maarten Moerman, Sebastiaan Dannecker, Fabian Kanal
Client: Rijnsweerd Vastgoed Beheer bv
Location: De uithof, Utrecht
Program: Daycare
Copyright: Drost + van Veen Architecten

