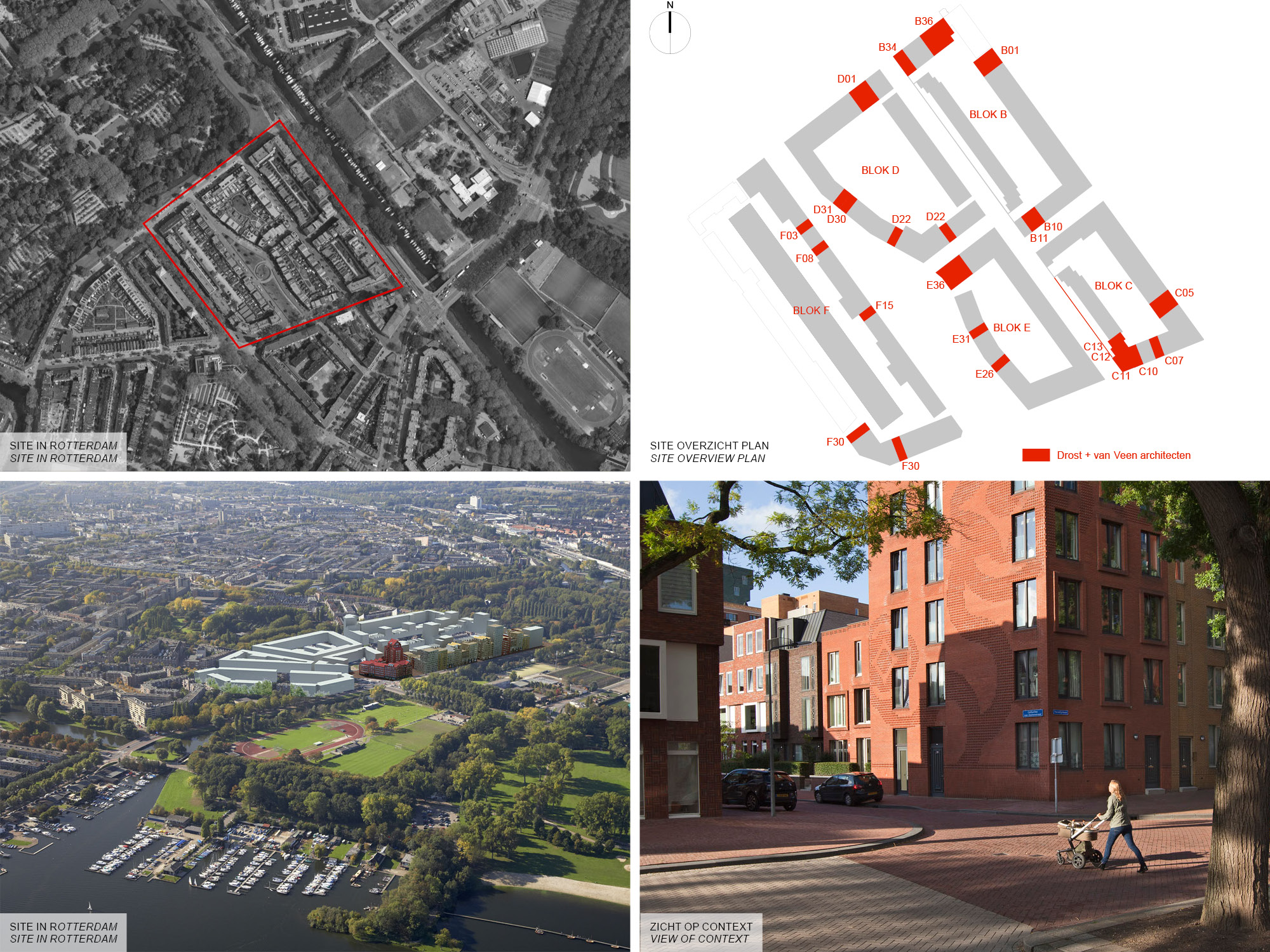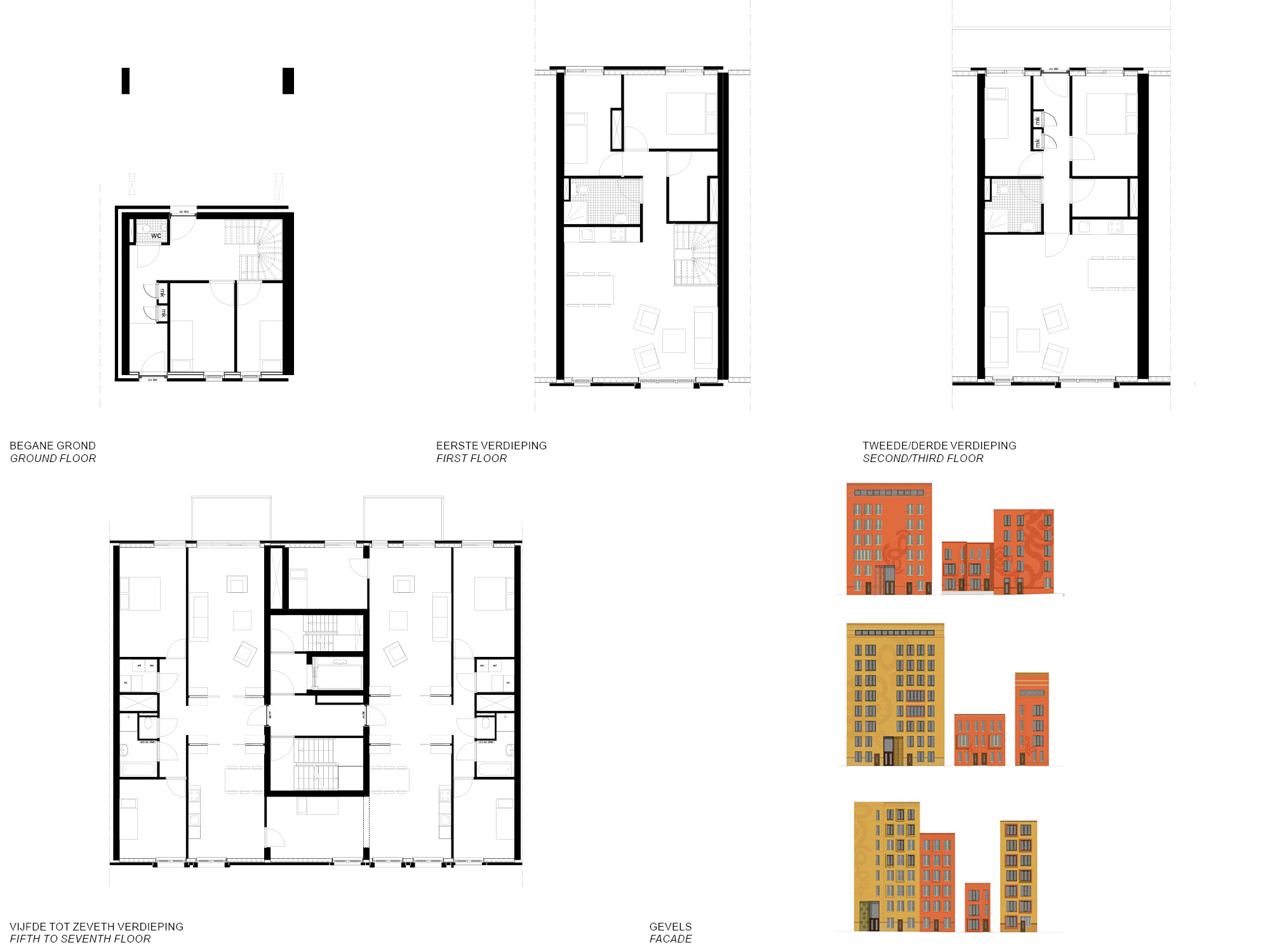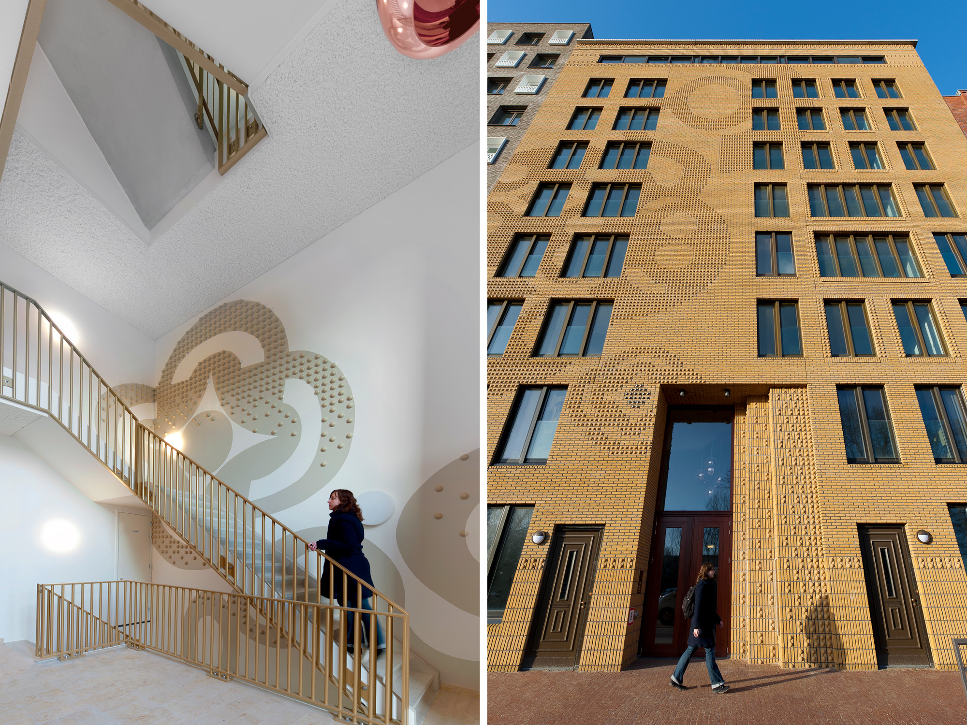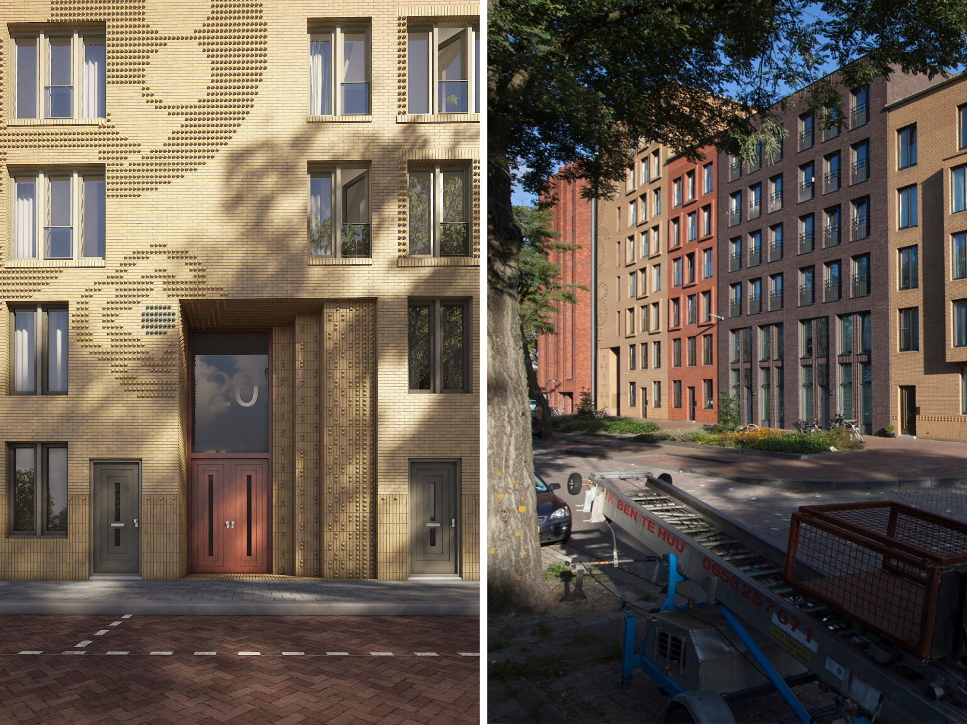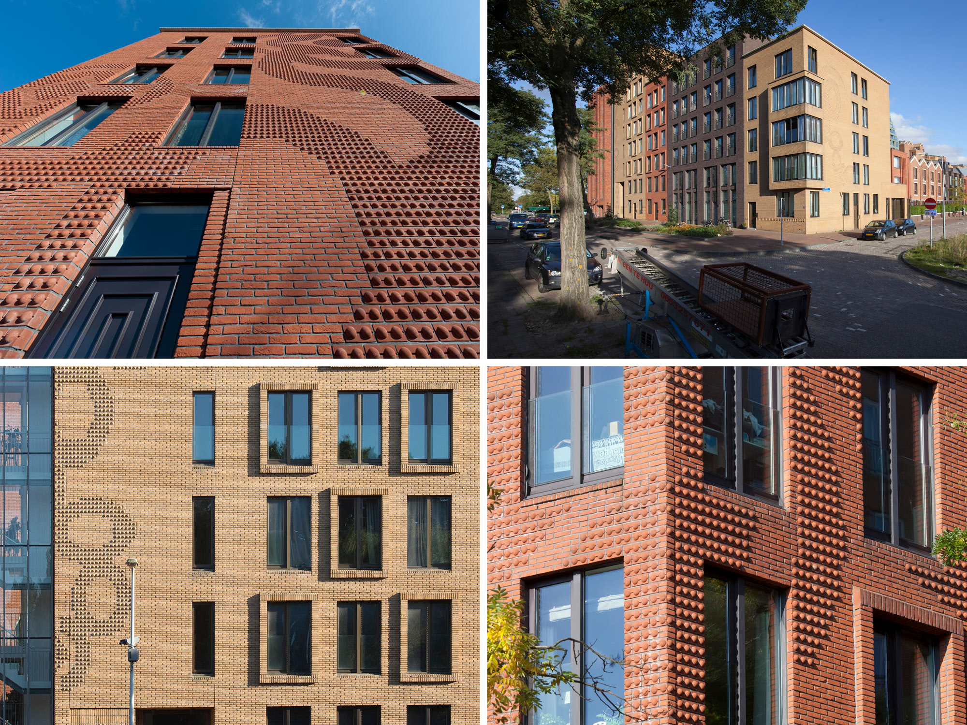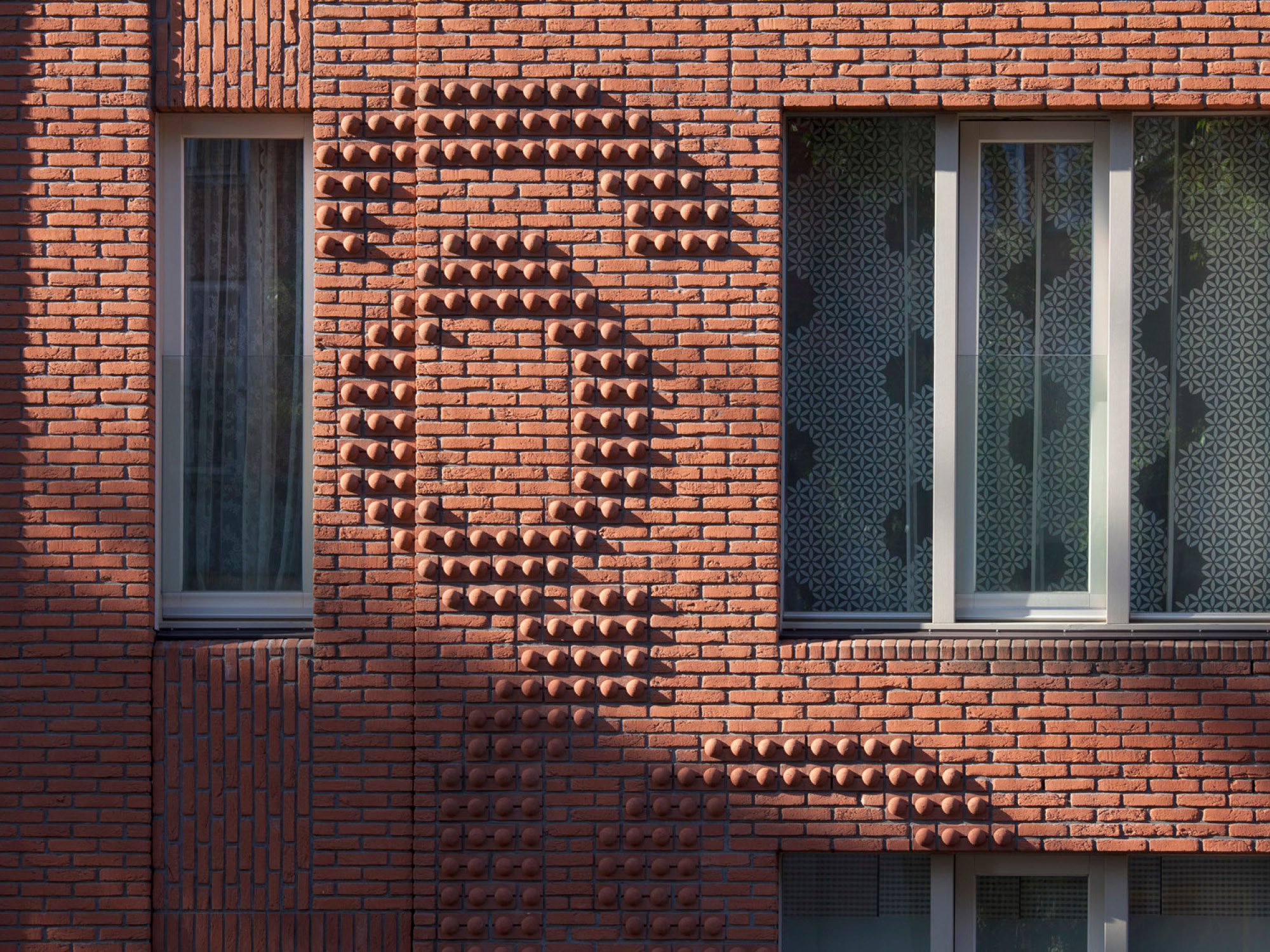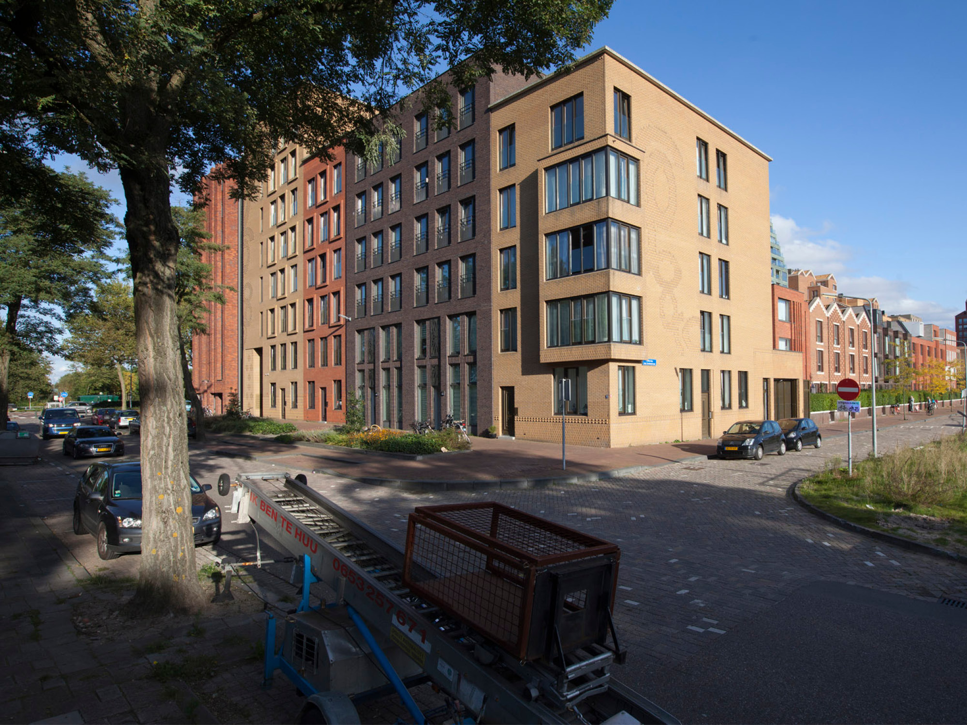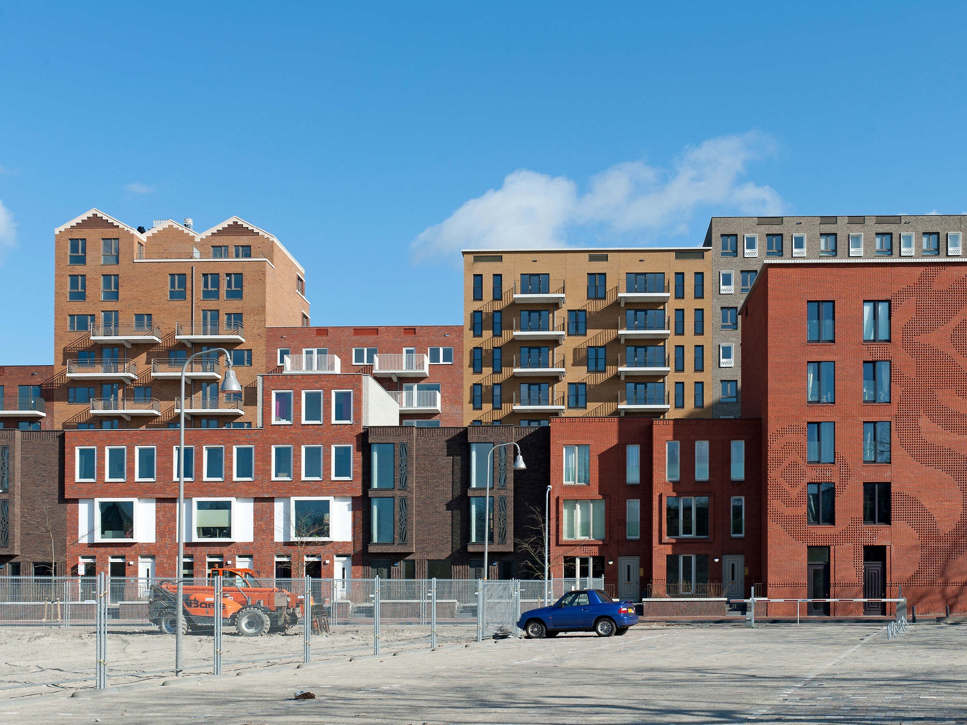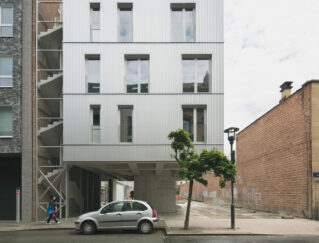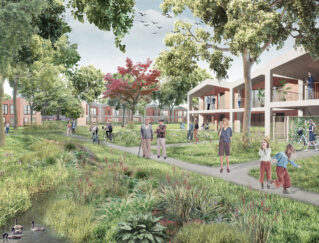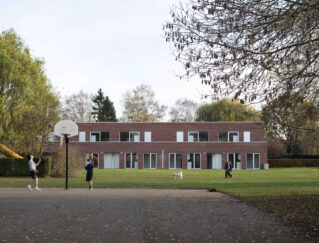The working class district of Crooswijk in Rotterdam is being transformed. A new, large scale housing development is taking place on the basis of West 8’s urban development plan. The starting point for the materialization of the plan is the use of brickwork for the façades. Drost + van Veen Architects have interpreted this commission rather inventively. The result: façades enhanced by surprisingly decorative designs carried out in relief bricks especially made for this project.
Drost + van Veen have designed apartment blocks and single family housing for the new Crooswijk district. The buildings are dispersed like stately properties over the planned area. The analysis of the original buildings revealed a characteristic three-way division of the façades: plinth, middle part and roof eaves. This structure was repeated in the new façades. Further inspiration was taken from the decoration on the original façades which were found in the smallest detail, even in the most modest of the houses. This led to refreshingly contemporary façades in the new housing development with magnified and monumental brick decorations. The organic patterns covering the whole façade were designed together with pattern designer, Rita Verhoeven.
The patterns are made of bricks that have a spherical relief. These bricks have never been made before and were developed in cooperation with the brick manufacturer, Wienerberger. Making these bricks involved a whole design process in itself. The search began with bricks that had half a sphere taken out of the volume and continued with bricks with two half spherical protrusions. Finally, this led to a brick that is twice the size of a Dutch ‘waal’ format brick, including a joint. This meant that the brick is double in height and has a shallow indentation for the joint.
Status: Designed 2008, Realised 2012 – 2014
Team: Evelien van Veen, Remko van Dijk, Rento Hermans, Onno Groen, Nicole Schnelle, Adriaan Smidt, Jos Laferber
Client: Ontwikkelingscombinatie nieuw Crooswijk
Location: Nieuw Crooswijk, Rotterdam
Program: 120 houses and apartments (rent and buy)
Copyright: Drost + van Veen Architecten
The working class district of Crooswijk in Rotterdam is being transformed. A new, large scale housing development is taking place on the basis of West 8’s urban development plan. The starting point for the materialization of the plan is the use of brickwork for the façades. Drost + van Veen Architects have interpreted this commission rather inventively. The result: façades enhanced by surprisingly decorative designs carried out in relief bricks especially made for this project.
Drost + van Veen have designed apartment blocks and single family housing for the new Crooswijk district. The buildings are dispersed like stately properties over the planned area. The analysis of the original buildings revealed a characteristic three-way division of the façades: plinth, middle part and roof eaves. This structure was repeated in the new façades. Further inspiration was taken from the decoration on the original façades which were found in the smallest detail, even in the most modest of the houses. This led to refreshingly contemporary façades in the new housing development with magnified and monumental brick decorations. The organic patterns covering the whole façade were designed together with pattern designer, Rita Verhoeven.
The patterns are made of bricks that have a spherical relief. These bricks have never been made before and were developed in cooperation with the brick manufacturer, Wienerberger. Making these bricks involved a whole design process in itself. The search began with bricks that had half a sphere taken out of the volume and continued with bricks with two half spherical protrusions. Finally, this led to a brick that is twice the size of a Dutch ‘waal’ format brick, including a joint. This meant that the brick is double in height and has a shallow indentation for the joint.
Status: Designed 2008, Realised 2012 – 2014
Team: Evelien van Veen, Remko van Dijk, Rento Hermans, Onno Groen, Nicole Schnelle, Adriaan Smidt, Jos Laferber
Client: Ontwikkelingscombinatie nieuw Crooswijk
Location: Nieuw Crooswijk, Rotterdam
Program: 120 houses and apartments (rent and buy)
Copyright: Drost + van Veen Architecten
The working class district of Crooswijk in Rotterdam is being transformed. A new, large scale housing development is taking place on the basis of West 8’s urban development plan. The starting point for the materialization of the plan is the use of brickwork for the façades. Drost + van Veen Architects have interpreted this commission rather inventively. The result: façades enhanced by surprisingly decorative designs carried out in relief bricks especially made for this project.
Drost + van Veen have designed apartment blocks and single family housing for the new Crooswijk district. The buildings are dispersed like stately properties over the planned area. The analysis of the original buildings revealed a characteristic three-way division of the façades: plinth, middle part and roof eaves. This structure was repeated in the new façades. Further inspiration was taken from the decoration on the original façades which were found in the smallest detail, even in the most modest of the houses. This led to refreshingly contemporary façades in the new housing development with magnified and monumental brick decorations. The organic patterns covering the whole façade were designed together with pattern designer, Rita Verhoeven.
The patterns are made of bricks that have a spherical relief. These bricks have never been made before and were developed in cooperation with the brick manufacturer, Wienerberger. Making these bricks involved a whole design process in itself. The search began with bricks that had half a sphere taken out of the volume and continued with bricks with two half spherical protrusions. Finally, this led to a brick that is twice the size of a Dutch ‘waal’ format brick, including a joint. This meant that the brick is double in height and has a shallow indentation for the joint.
Status: Designed 2008, Realised 2012 – 2014
Team: Evelien van Veen, Remko van Dijk, Rento Hermans, Onno Groen, Nicole Schnelle, Adriaan Smidt, Jos Laferber
Client: Ontwikkelingscombinatie nieuw Crooswijk
Location: Nieuw Crooswijk, Rotterdam
Program: 120 houses and apartments (rent and buy)
Copyright: Drost + van Veen Architecten

