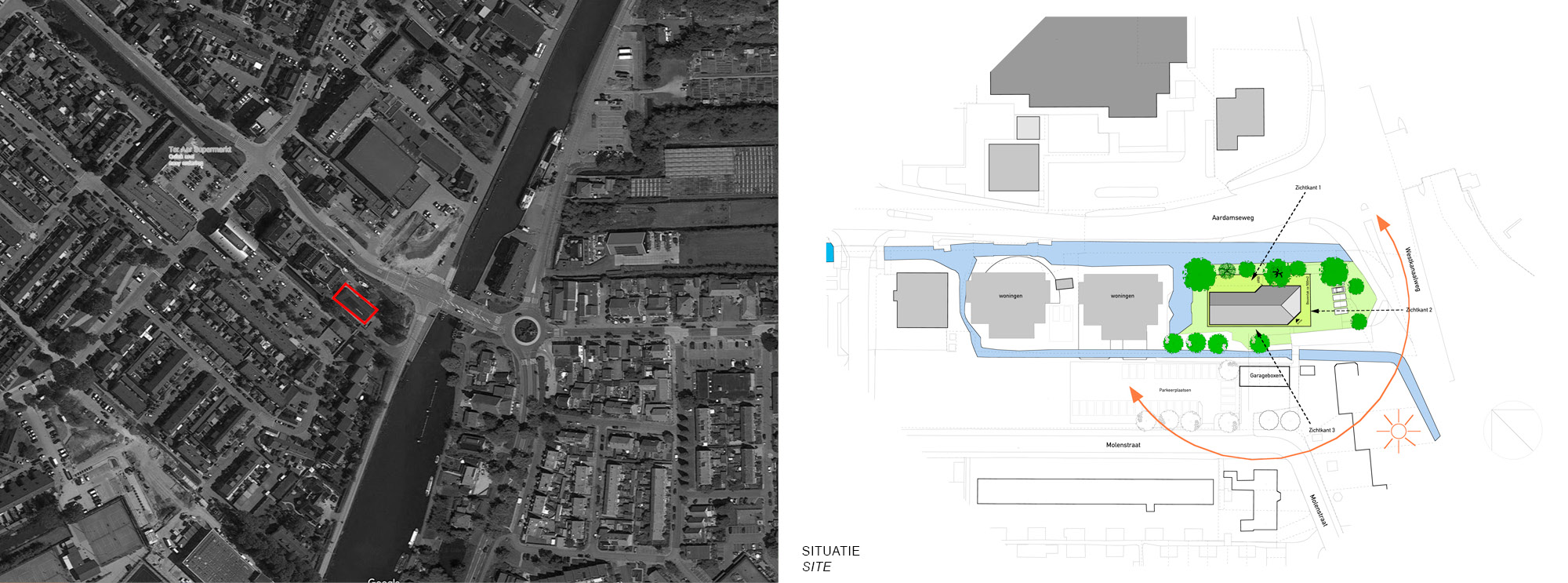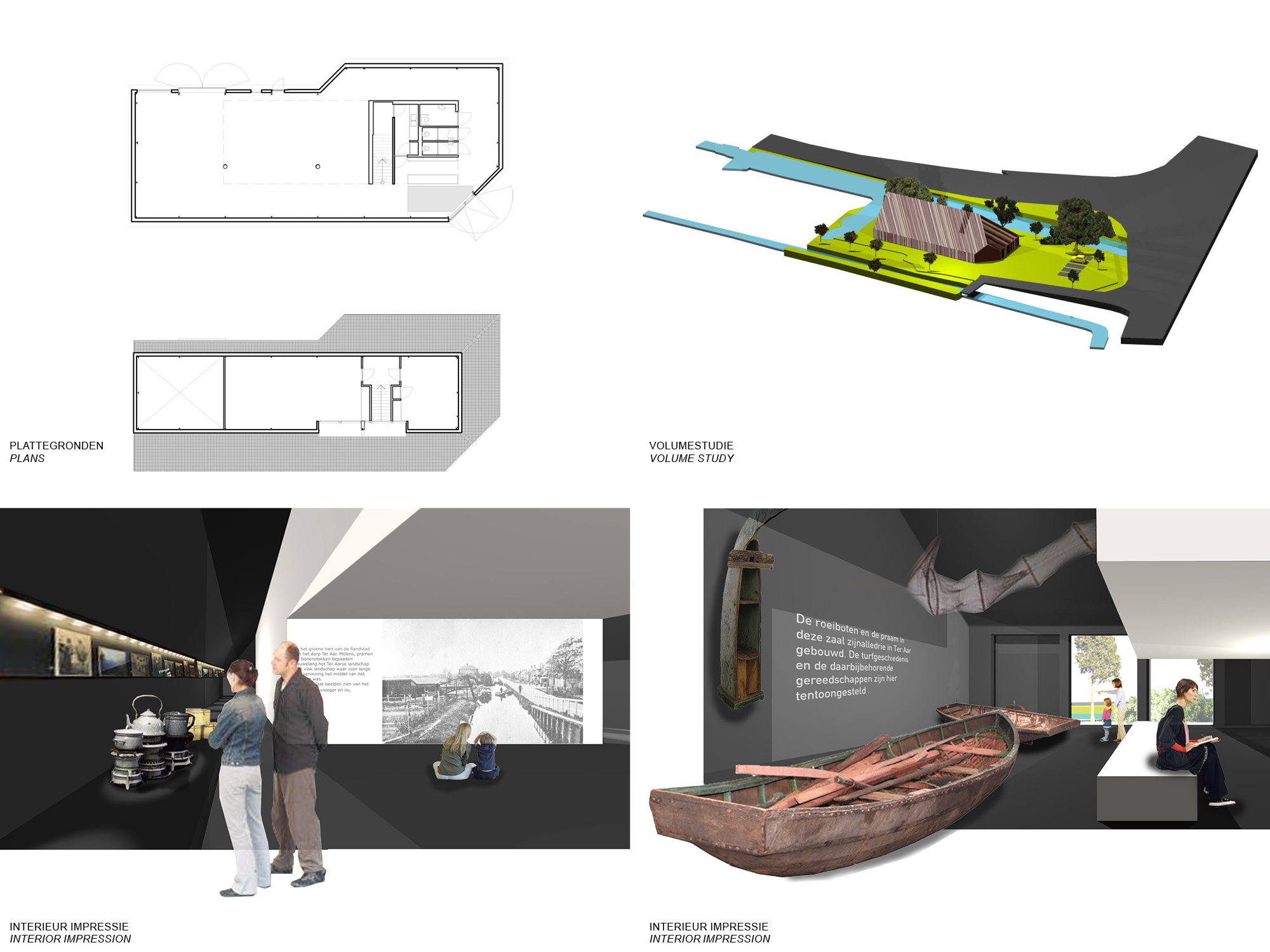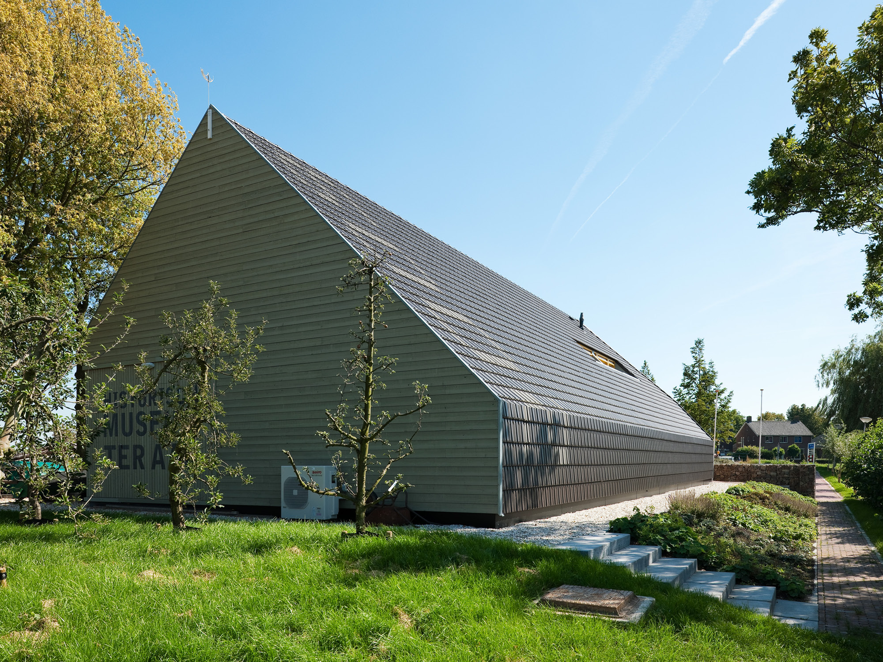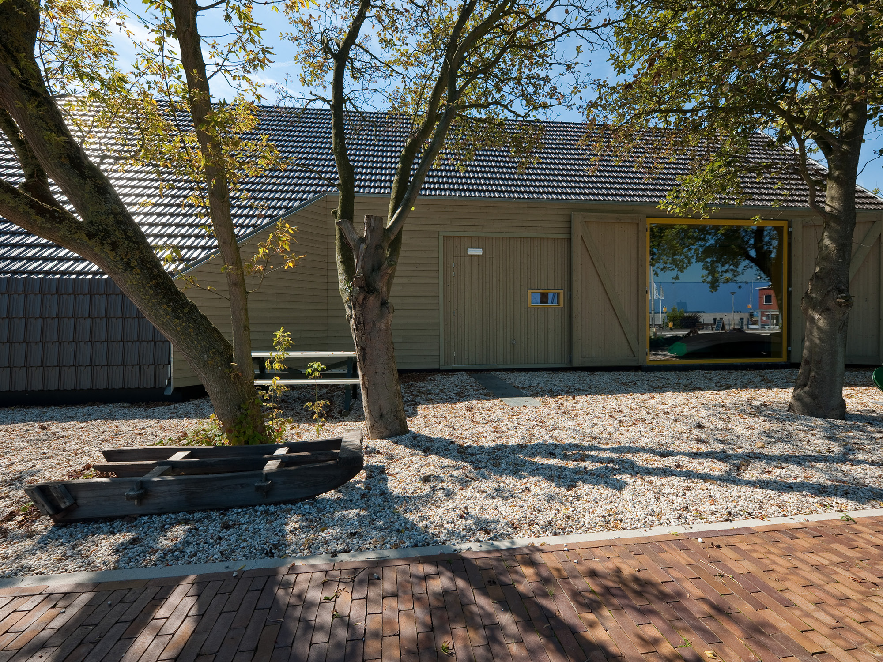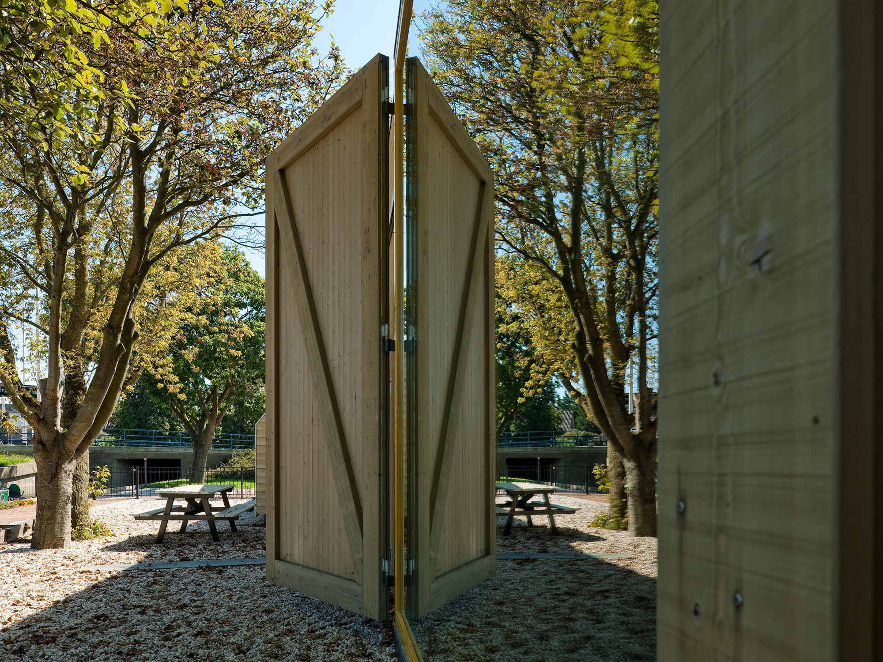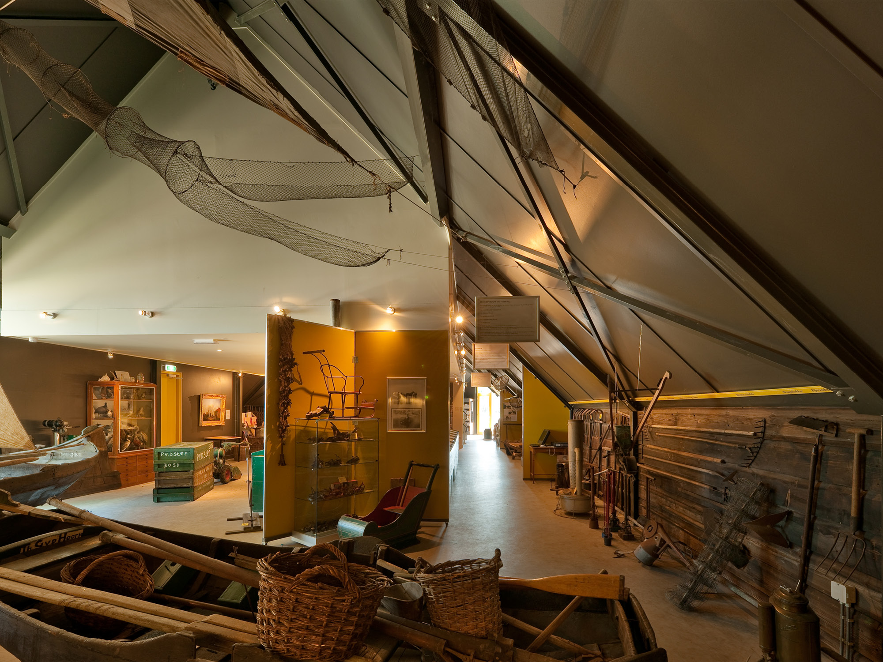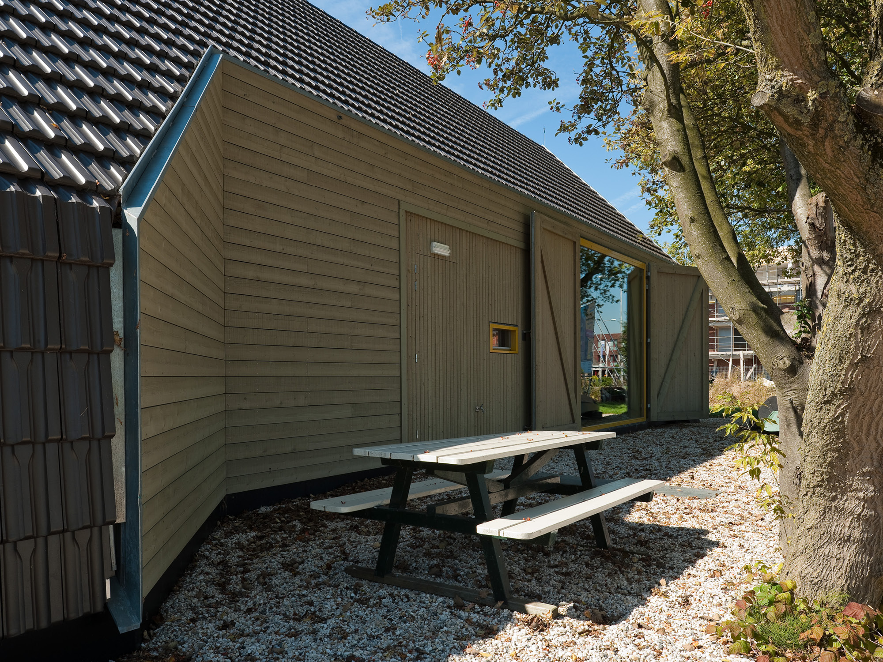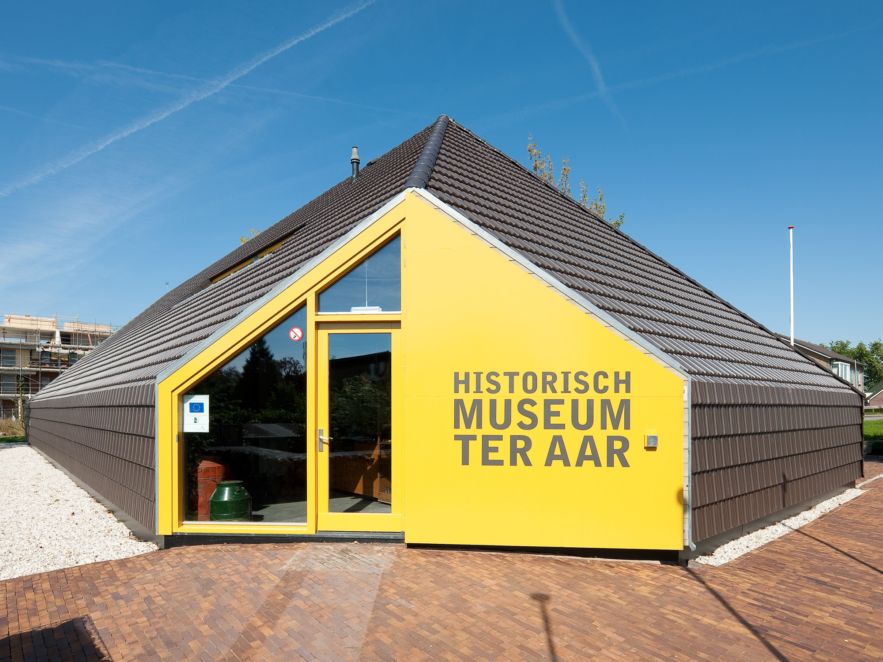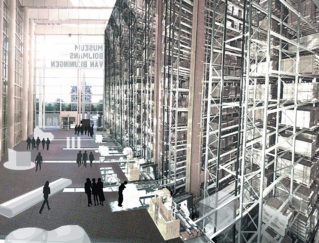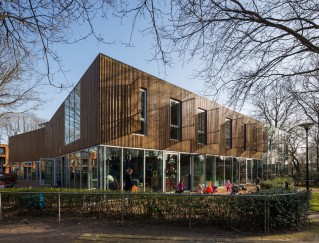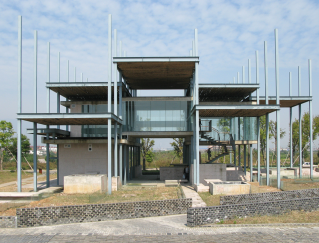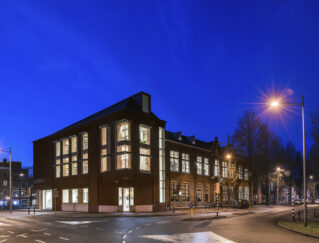At an important location at the entrance of the old village, the cultural-historical museum Ter Aar was realized in the municipality of Nieuwkoop. The striking roof shape refers to the Stolpboerderij that traditionally stood on this place and fits with the village character of the museum. The traditional bell jar has been extended and equipped with diagonal cuts that mark the entrance and the exhibition space through large windows and doors.
The multi-functional room, kitchen, toilets and meeting room have been merged into a detached volume in the middle of the clear exhibition space. Wide aisles are the space for presenting the collection. A special place for the ships and barges uses the full height of the building. Simple and sustainable materials have been chosen. Steel for the main construction and roof tiles for the finish, whereby the roof and the facade merge.
The new museum has both a traditional and a modern side. The combination between these two extremes will be a pleasant surprise for the visitors.2008
Status: Realised 2010
Team: Evelien van Veen, Marcel van de Veer
Client: Gemeente Ter Aar
Location: Ter Aar, Nieuwkoop
Program: Cultural-history Museum
Copyright: Drost + van Veen Architecten
At an important location at the entrance of the old village, the cultural-historical museum Ter Aar was realized in the municipality of Nieuwkoop. The striking roof shape refers to the Stolpboerderij that traditionally stood on this place and fits with the village character of the museum. The traditional bell jar has been extended and equipped with diagonal cuts that mark the entrance and the exhibition space through large windows and doors.
The multi-functional room, kitchen, toilets and meeting room have been merged into a detached volume in the middle of the clear exhibition space. Wide aisles are the space for presenting the collection. A special place for the ships and barges uses the full height of the building. Simple and sustainable materials have been chosen. Steel for the main construction and roof tiles for the finish, whereby the roof and the facade merge.
The new museum has both a traditional and a modern side. The combination between these two extremes will be a pleasant surprise for the visitors.2008
Status: Realised 2010
Team: Evelien van Veen, Marcel van de Veer
Client: Gemeente Ter Aar
Location: Ter Aar, Nieuwkoop
Program: Cultural-history Museum
Copyright: Drost + van Veen Architecten
At an important location at the entrance of the old village, the cultural-historical museum Ter Aar was realized in the municipality of Nieuwkoop. The striking roof shape refers to the Stolpboerderij that traditionally stood on this place and fits with the village character of the museum. The traditional bell jar has been extended and equipped with diagonal cuts that mark the entrance and the exhibition space through large windows and doors.
The multi-functional room, kitchen, toilets and meeting room have been merged into a detached volume in the middle of the clear exhibition space. Wide aisles are the space for presenting the collection. A special place for the ships and barges uses the full height of the building. Simple and sustainable materials have been chosen. Steel for the main construction and roof tiles for the finish, whereby the roof and the facade merge.
The new museum has both a traditional and a modern side. The combination between these two extremes will be a pleasant surprise for the visitors.2008
Status: Realised 2010
Team: Evelien van Veen, Marcel van de Veer
Client: Gemeente Ter Aar
Location: Ter Aar, Nieuwkoop
Program: Cultural-history Museum
Copyright: Drost + van Veen Architecten

