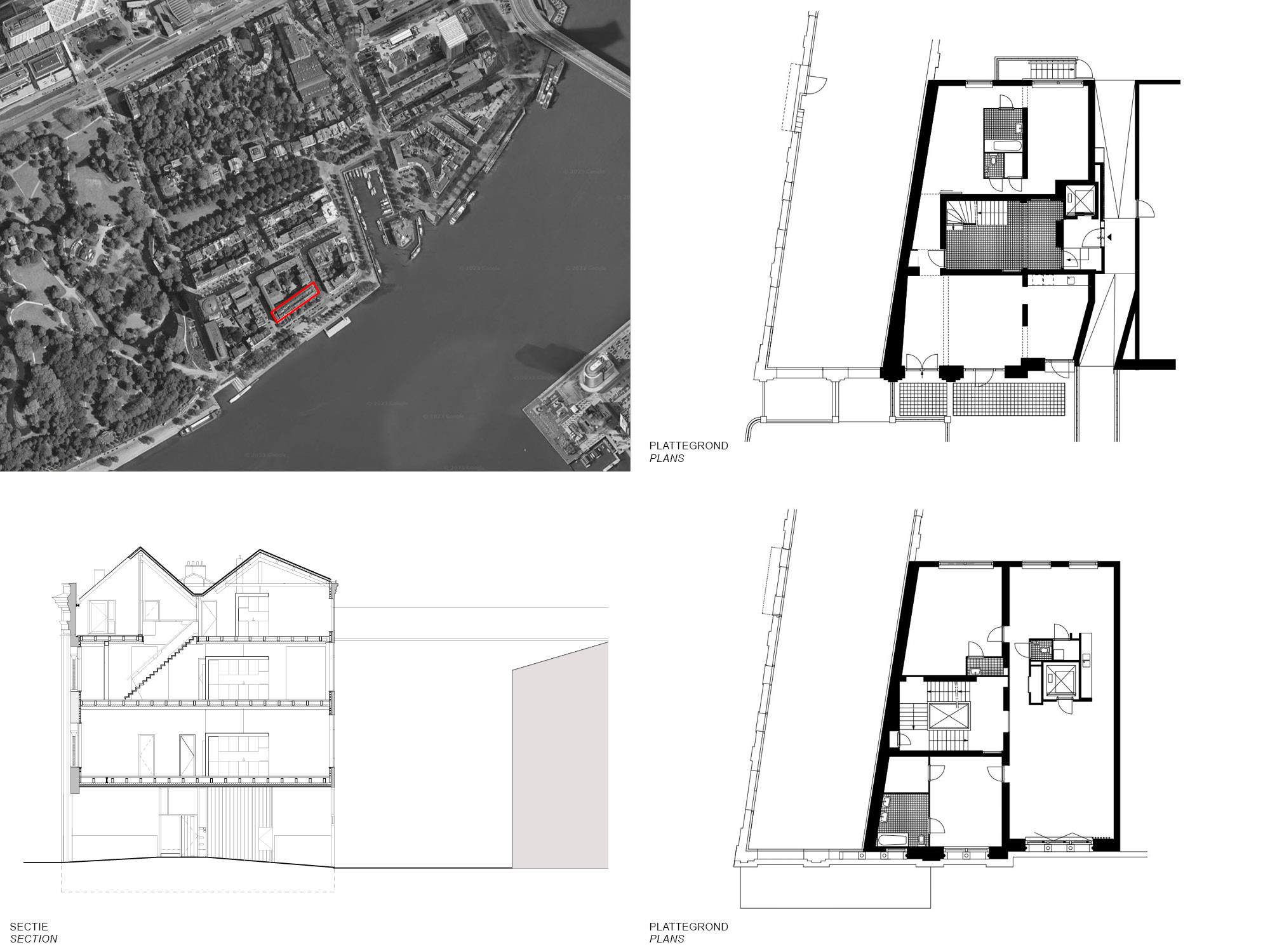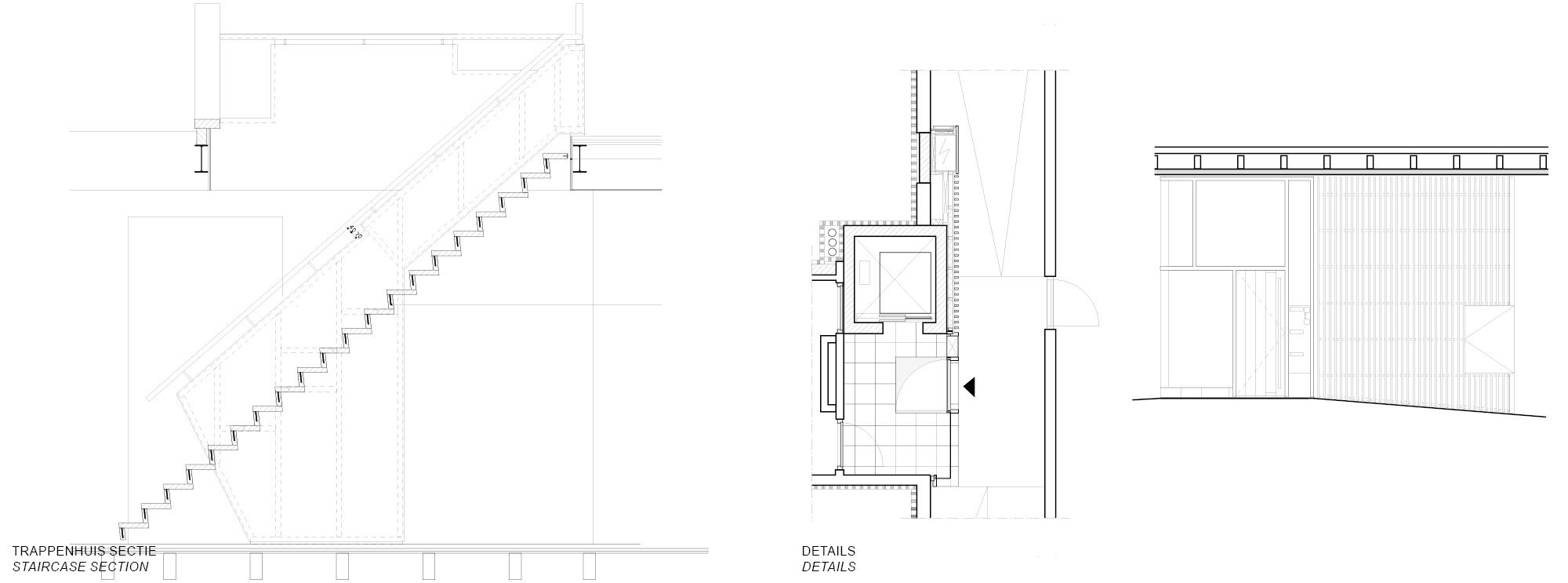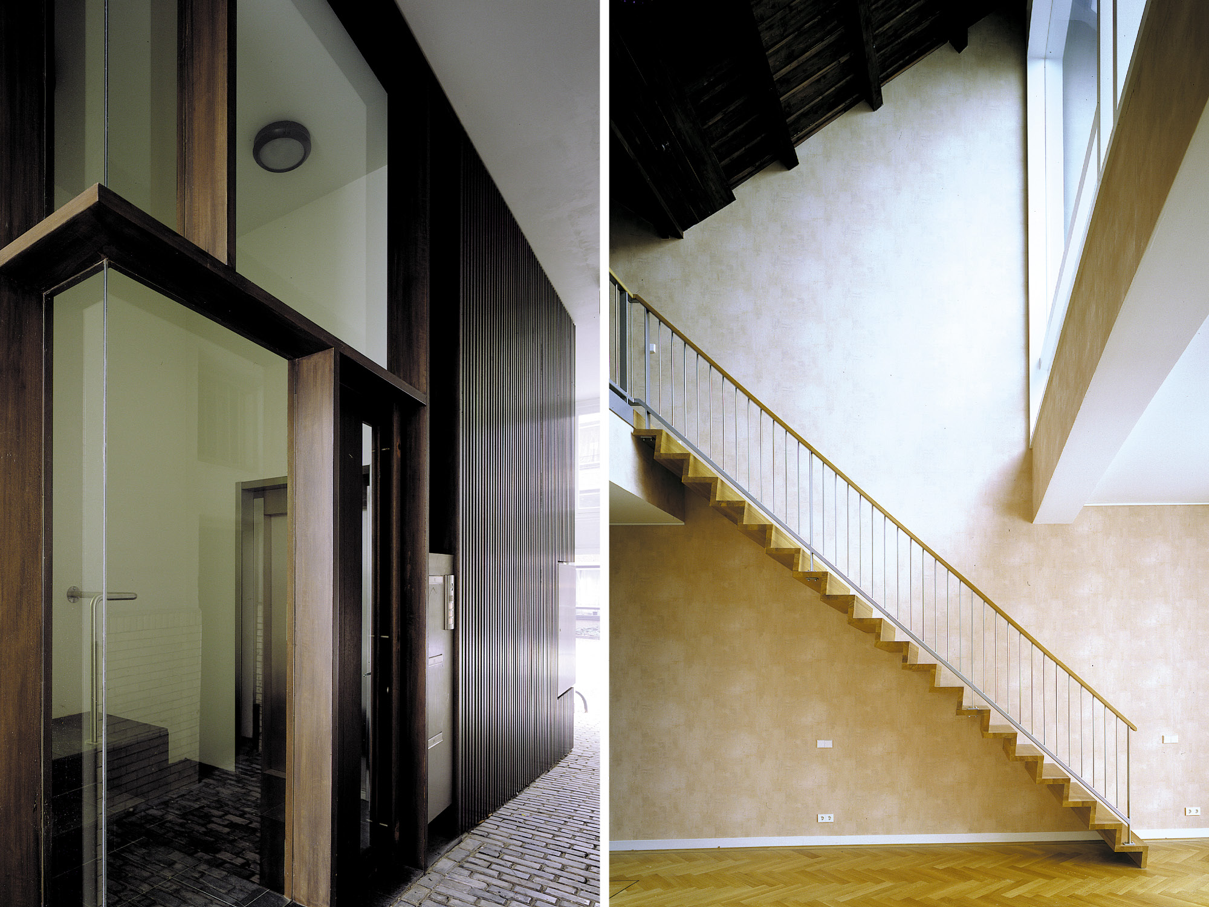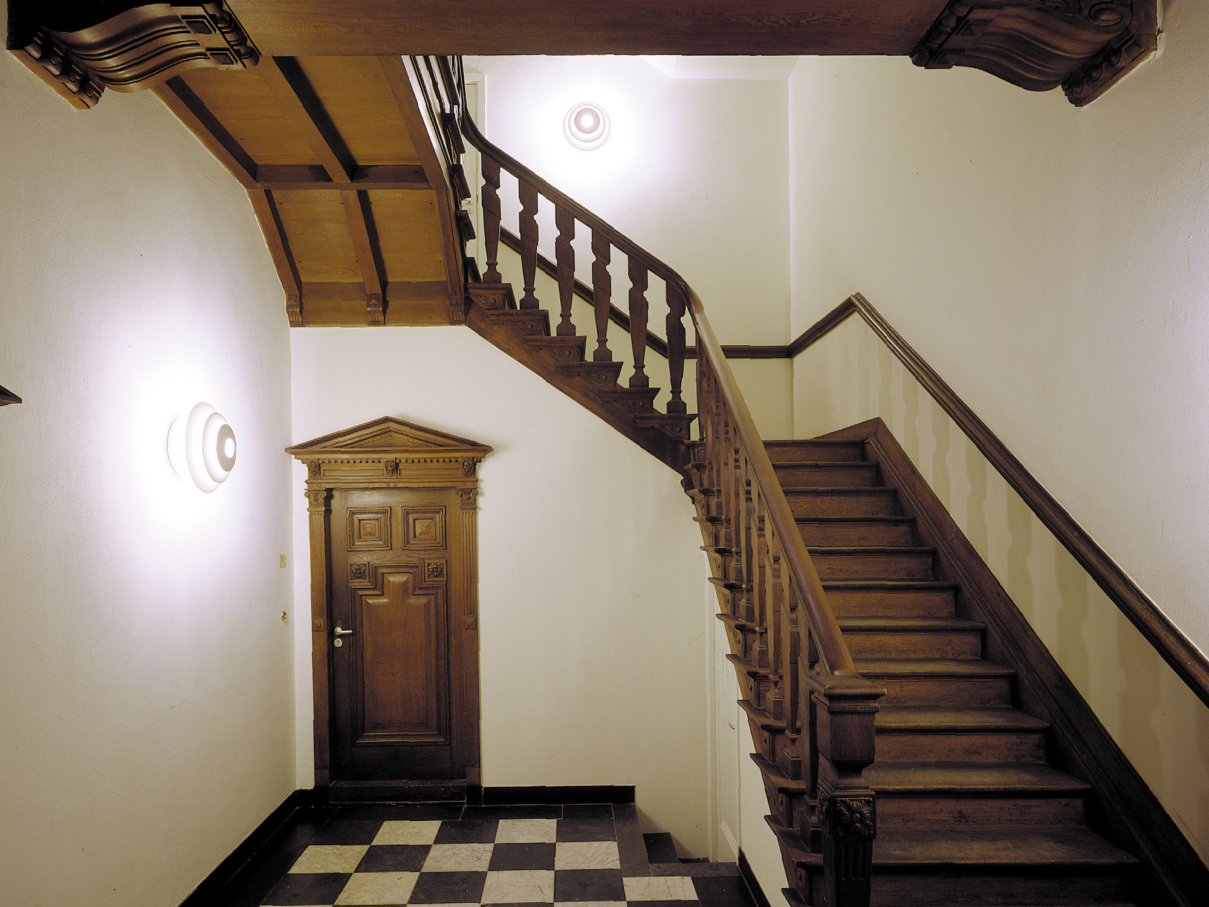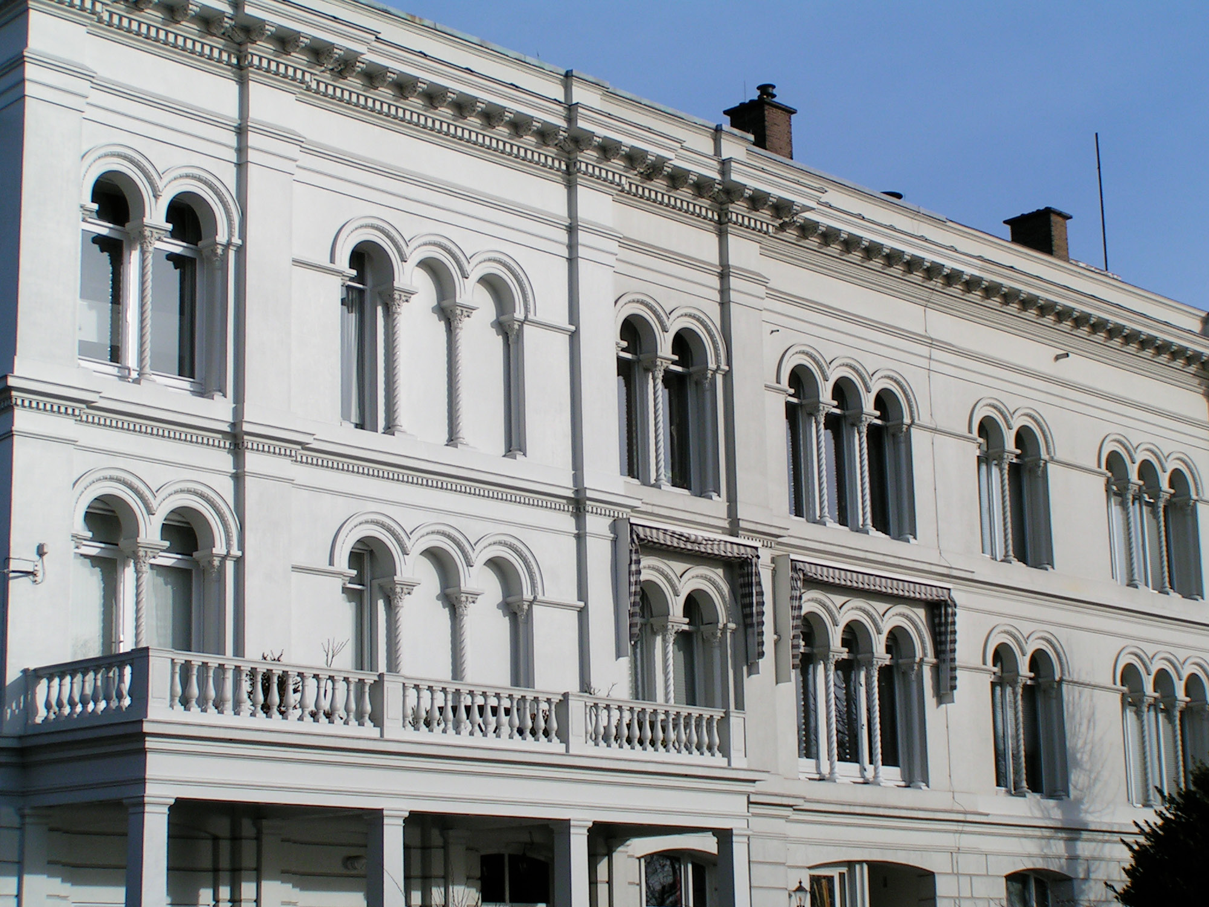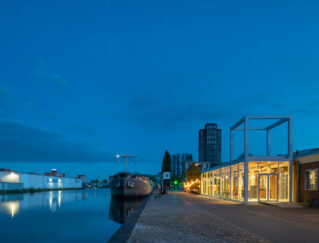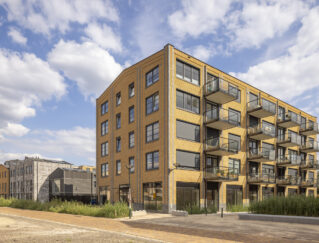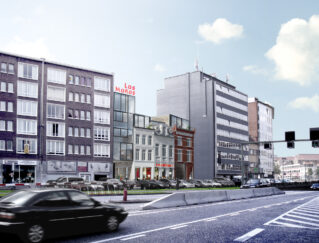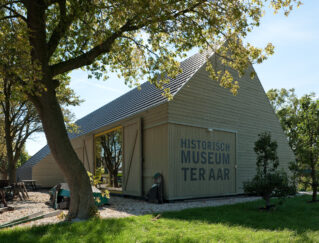The National Monument Westerkade 19 in Rotterdam dates from the nineteenth century and is located in the historic Scheepvaartkwartier in Rotterdam. The luxurious appearance of the monument stems from a remarkable mixture of styles, from Italian motifs from the eleventh and fifteenth centuries to a nineteenth century German interpretation. The facade is characterized by a detailing with cast iron columns and a heavy cornice.
Commissioned by Stedelijk Wonen Rotterdam, Drost + van Veen Architecten made a design for the restoration and renovation of the building into three modern luxury apartments. Parts of the original interior had disappeared due to a series of earlier renovations. However, the monumental stairwell with its fireplace, the stained glass skylight and the teak doors were still in original condition. In the design an apartment is situated on the ground floor and on the first floor. The third apartment is located on the second and third floor and has a roof terrace. A major procedure is the key lift that comes out directly in any living space.
The floor plans have a U-shape that folds around the existing stairwell. The large open spaces can be used for various living and / or work forms. Functional spaces such as lift, wardrobe, kitchen, storage room, toilet and shower are included in a compact, plasticly designed central core. This retains the character of the existing monumental space.
Status: Realised 2000
Team: Evelien van Veen, Onno Groen
Client: Stedelijk Wonen Rotterdam NV
Location: Rotterdam
Program: 3 apartments in a national monument
Copyright: Drost + van Veen Architecten
The National Monument Westerkade 19 in Rotterdam dates from the nineteenth century and is located in the historic Scheepvaartkwartier in Rotterdam. The luxurious appearance of the monument stems from a remarkable mixture of styles, from Italian motifs from the eleventh and fifteenth centuries to a nineteenth century German interpretation. The facade is characterized by a detailing with cast iron columns and a heavy cornice.
Commissioned by Stedelijk Wonen Rotterdam, Drost + van Veen Architecten made a design for the restoration and renovation of the building into three modern luxury apartments. Parts of the original interior had disappeared due to a series of earlier renovations. However, the monumental stairwell with its fireplace, the stained glass skylight and the teak doors were still in original condition. In the design an apartment is situated on the ground floor and on the first floor. The third apartment is located on the second and third floor and has a roof terrace. A major procedure is the key lift that comes out directly in any living space.
The floor plans have a U-shape that folds around the existing stairwell. The large open spaces can be used for various living and / or work forms. Functional spaces such as lift, wardrobe, kitchen, storage room, toilet and shower are included in a compact, plasticly designed central core. This retains the character of the existing monumental space.
Status: Realised 2000
Team: Evelien van Veen, Onno Groen
Client: Stedelijk Wonen Rotterdam NV
Location: Rotterdam
Program: 3 apartments in a national monument
Copyright: Drost + van Veen Architecten
The National Monument Westerkade 19 in Rotterdam dates from the nineteenth century and is located in the historic Scheepvaartkwartier in Rotterdam. The luxurious appearance of the monument stems from a remarkable mixture of styles, from Italian motifs from the eleventh and fifteenth centuries to a nineteenth century German interpretation. The facade is characterized by a detailing with cast iron columns and a heavy cornice.
Commissioned by Stedelijk Wonen Rotterdam, Drost + van Veen Architecten made a design for the restoration and renovation of the building into three modern luxury apartments. Parts of the original interior had disappeared due to a series of earlier renovations. However, the monumental stairwell with its fireplace, the stained glass skylight and the teak doors were still in original condition. In the design an apartment is situated on the ground floor and on the first floor. The third apartment is located on the second and third floor and has a roof terrace. A major procedure is the key lift that comes out directly in any living space.
The floor plans have a U-shape that folds around the existing stairwell. The large open spaces can be used for various living and / or work forms. Functional spaces such as lift, wardrobe, kitchen, storage room, toilet and shower are included in a compact, plasticly designed central core. This retains the character of the existing monumental space.
Status: Realised 2000
Team: Evelien van Veen, Onno Groen
Client: Stedelijk Wonen Rotterdam NV
Location: Rotterdam
Program: 3 apartments in a national monument
Copyright: Drost + van Veen Architecten

