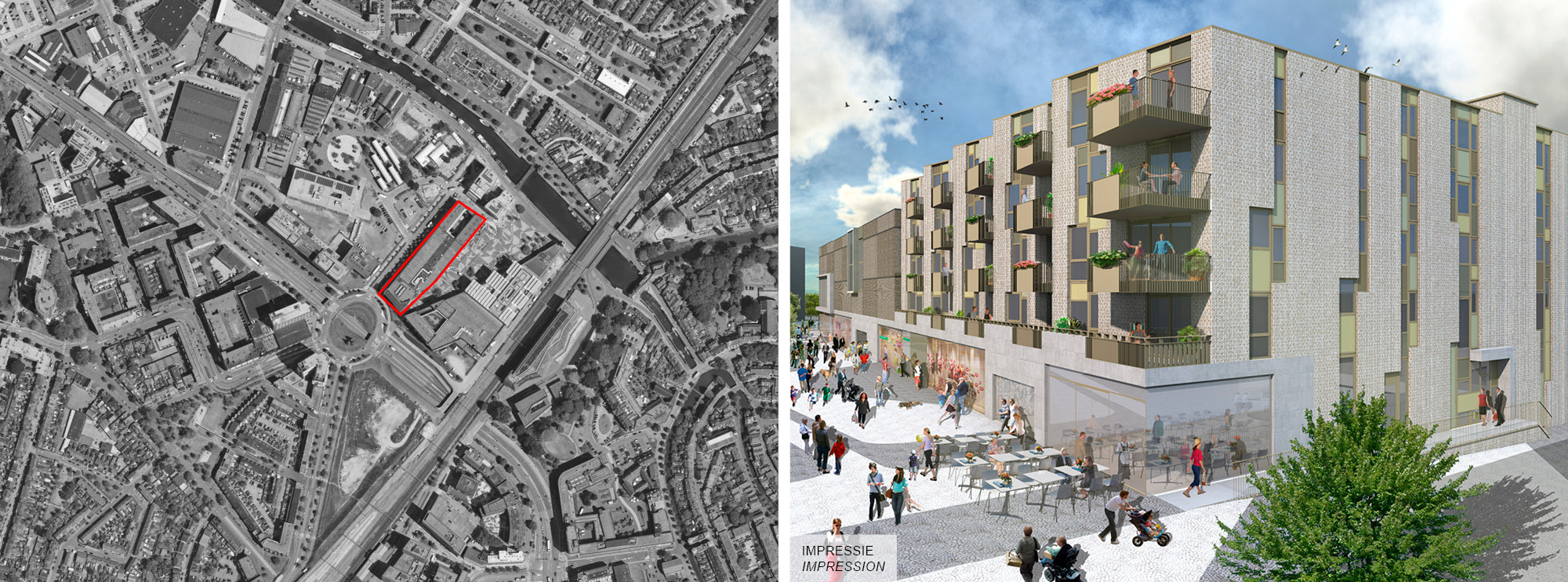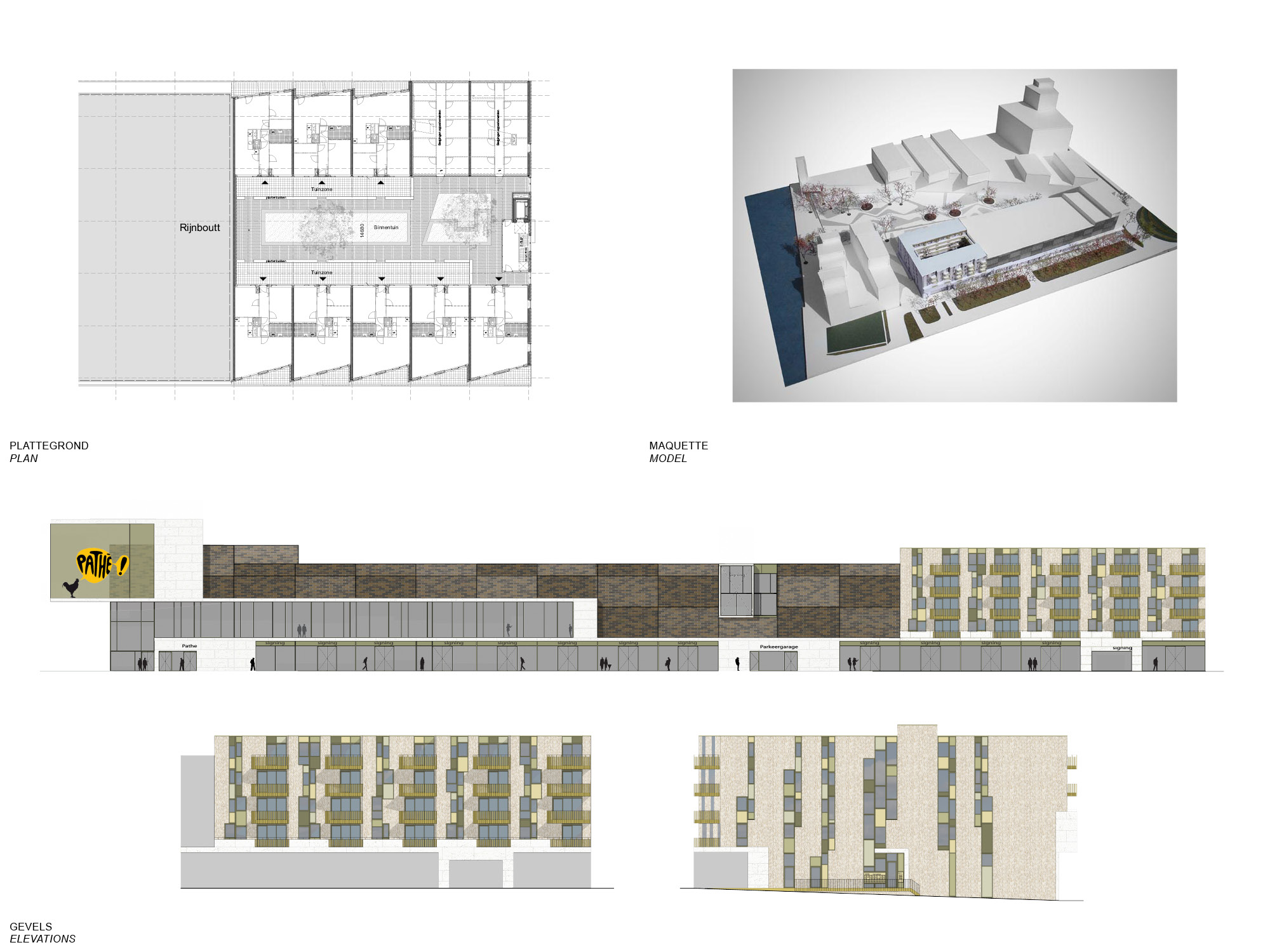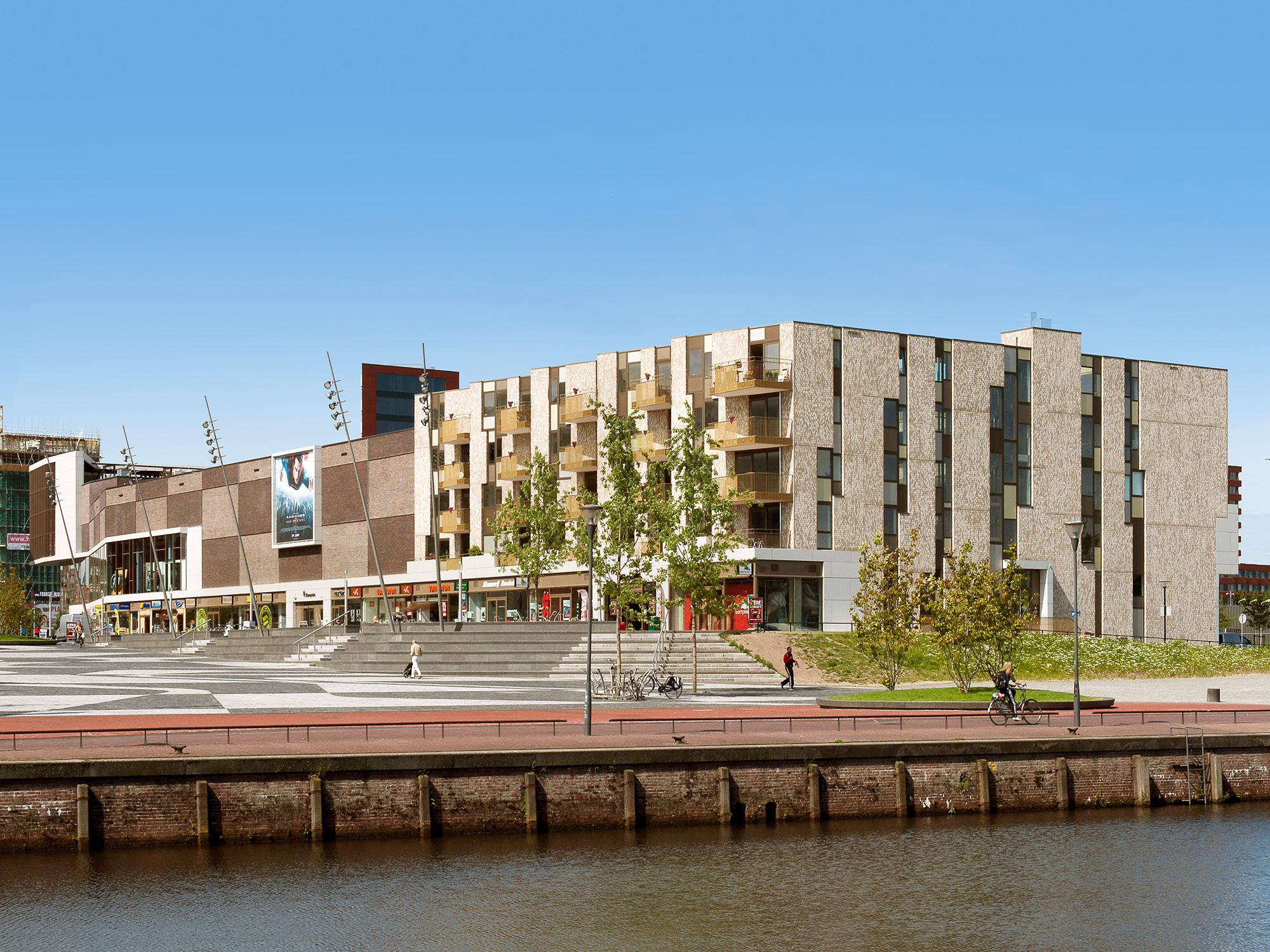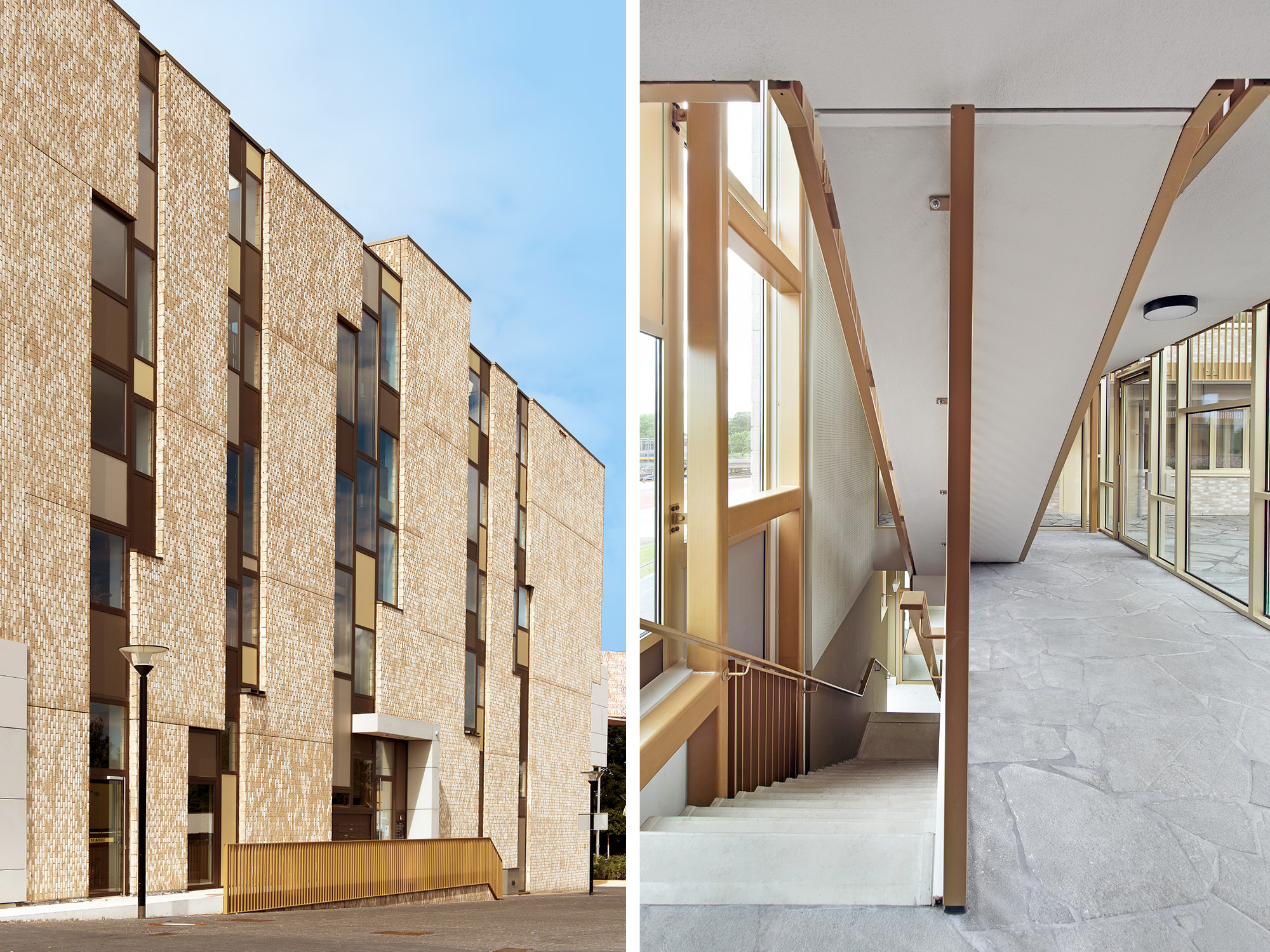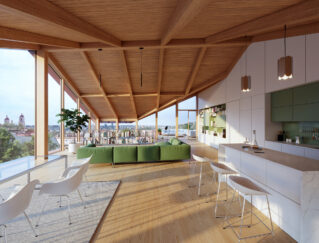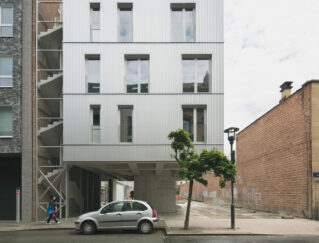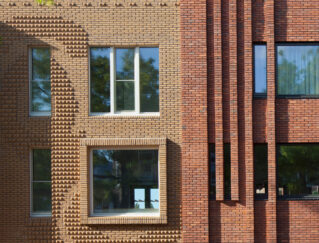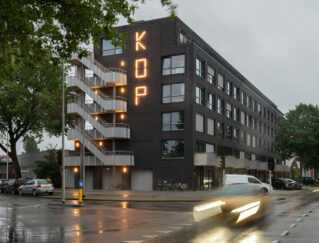Within the master plan of Peter Wilson (Bolles + Wilson) for a new center in Amersfoort, Drost + van Veen architects designed a residential building with facilities. In good cooperation with fellow architects, a coherent plan has been created around the ‘Eemplein’, a square that slopes gently towards the river. The forty-eight apartments are located in a block between the Eemlaan and the Eemplein. This block also includes a cinema, commercial facilities and a parking garage. There are two types of apartments: the starter (buy) homes on the ground floor on the Eemlaan and the three-room rental apartments above the shops. These apartments, which are accessed via a gallery, are situated around a green inner garden.
The facades of the houses form a specialization of the head of the block. The facades have a staggered (sawtooth) facade line and have protruding balconies through the facade line. As a result, the residents not only look out over the square, but they can also look across the corner at the Eem from all apartments.
The facades are a combination of brick surfaces and large fronts of anodized aluminum. The light-coloured bricks are laid in a standing bond and the fronts are bronze and gold in various shades. This creates a nuanced and lively facade that sparkles in the sunlight.
Status: Realised 2013
Team: Evelien van Veen, Simone Drost, Rob Kotte, Bas Kegge
Collaboration: Peter Wilson (Bolles + Wilson)
Client: De Alliantie Ontwikkeling
Location: Amersfoort
Program: 48 apartments
Copyright: Drost + van Veen Architecten
Within the master plan of Peter Wilson (Bolles + Wilson) for a new center in Amersfoort, Drost + van Veen architects designed a residential building with facilities. In good cooperation with fellow architects, a coherent plan has been created around the ‘Eemplein’, a square that slopes gently towards the river. The forty-eight apartments are located in a block between the Eemlaan and the Eemplein. This block also includes a cinema, commercial facilities and a parking garage. There are two types of apartments: the starter (buy) homes on the ground floor on the Eemlaan and the three-room rental apartments above the shops. These apartments, which are accessed via a gallery, are situated around a green inner garden.
The facades of the houses form a specialization of the head of the block. The facades have a staggered (sawtooth) facade line and have protruding balconies through the facade line. As a result, the residents not only look out over the square, but they can also look across the corner at the Eem from all apartments.
The facades are a combination of brick surfaces and large fronts of anodized aluminum. The light-coloured bricks are laid in a standing bond and the fronts are bronze and gold in various shades. This creates a nuanced and lively facade that sparkles in the sunlight.
Status: Realised 2013
Team: Evelien van Veen, Simone Drost, Rob Kotte, Bas Kegge
Collaboration: Peter Wilson (Bolles + Wilson)
Client: De Alliantie Ontwikkeling
Location: Amersfoort
Program: 48 apartments
Copyright: Drost + van Veen Architecten
Within the master plan of Peter Wilson (Bolles + Wilson) for a new center in Amersfoort, Drost + van Veen architects designed a residential building with facilities. In good cooperation with fellow architects, a coherent plan has been created around the ‘Eemplein’, a square that slopes gently towards the river. The forty-eight apartments are located in a block between the Eemlaan and the Eemplein. This block also includes a cinema, commercial facilities and a parking garage. There are two types of apartments: the starter (buy) homes on the ground floor on the Eemlaan and the three-room rental apartments above the shops. These apartments, which are accessed via a gallery, are situated around a green inner garden.
The facades of the houses form a specialization of the head of the block. The facades have a staggered (sawtooth) facade line and have protruding balconies through the facade line. As a result, the residents not only look out over the square, but they can also look across the corner at the Eem from all apartments.
The facades are a combination of brick surfaces and large fronts of anodized aluminum. The light-coloured bricks are laid in a standing bond and the fronts are bronze and gold in various shades. This creates a nuanced and lively facade that sparkles in the sunlight.
Status: Realised 2013
Team: Evelien van Veen, Simone Drost, Rob Kotte, Bas Kegge
Collaboration: Peter Wilson (Bolles + Wilson)
Client: De Alliantie Ontwikkeling
Location: Amersfoort
Program: 48 apartments
Copyright: Drost + van Veen Architecten

