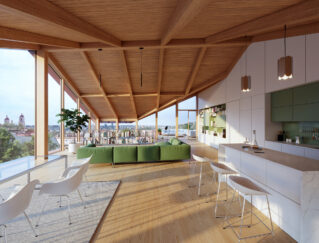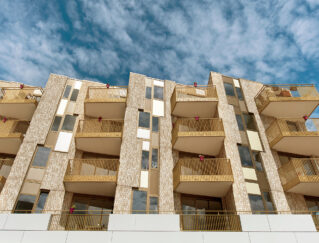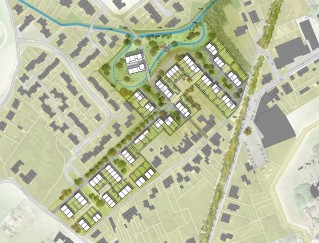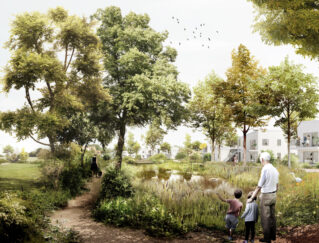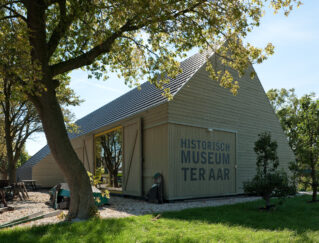Veld 1.6 is located in the new Vathorst district on the edge of Amersfoort. Five spacious villas and a three-storey apartment building have been realized on this plot, located on an old access ribbon.
The villas and the apartment building are part of one ‘image family’. The houses are accessed via a common yard, which also contains the garages and parking spaces for visitors. The existing farm has been maintained in the center of the plot. The houses are loosely grouped around this farm. The six buildings are oriented to the south and have a view of the fruit trees in the communal garden. The roof is the defining element in the design of the houses, both in the interior and the exterior. The farm with the large tiled roof was the source of inspiration for this. The roofs of the houses fold over the masonry and thus become part of the vertical façade surface.
Each house opens up to the greenery of the garden. Here the facade consists of a glass front over two floors. The villas are connected in such a way that views and privacy are guaranteed. The inventive layout of the houses makes it possible to turn the storage room into a bedroom. This makes the homes ‘life-cycle-proof’ and particularly suitable for seniors.
Status: Realised 2003
Team: Evelien van Veen, Jos Laferber, Bernard Jaarsma, Ylva Haberlandt
Client: Schipper Bosch Projectontwikkeling
Location: Vathorst, Amersfoort
Program: 5 villas and an apartment block
Copyright: Drost + van Veen Architecten
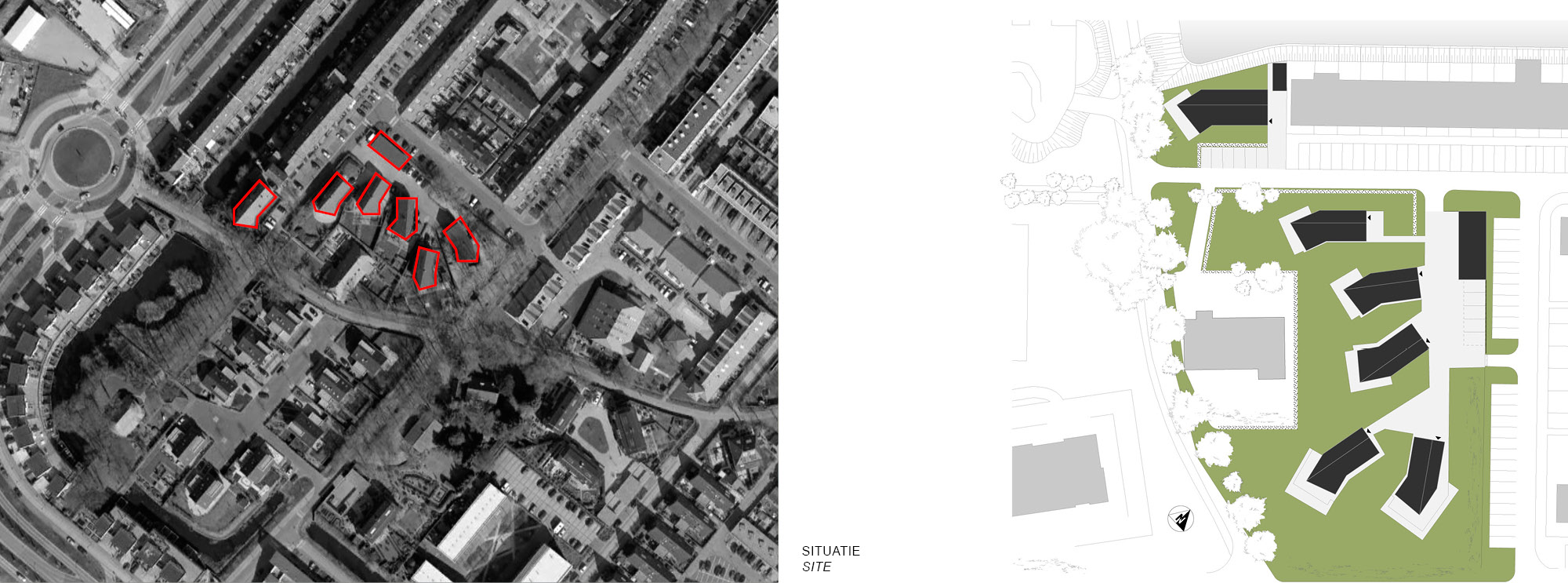
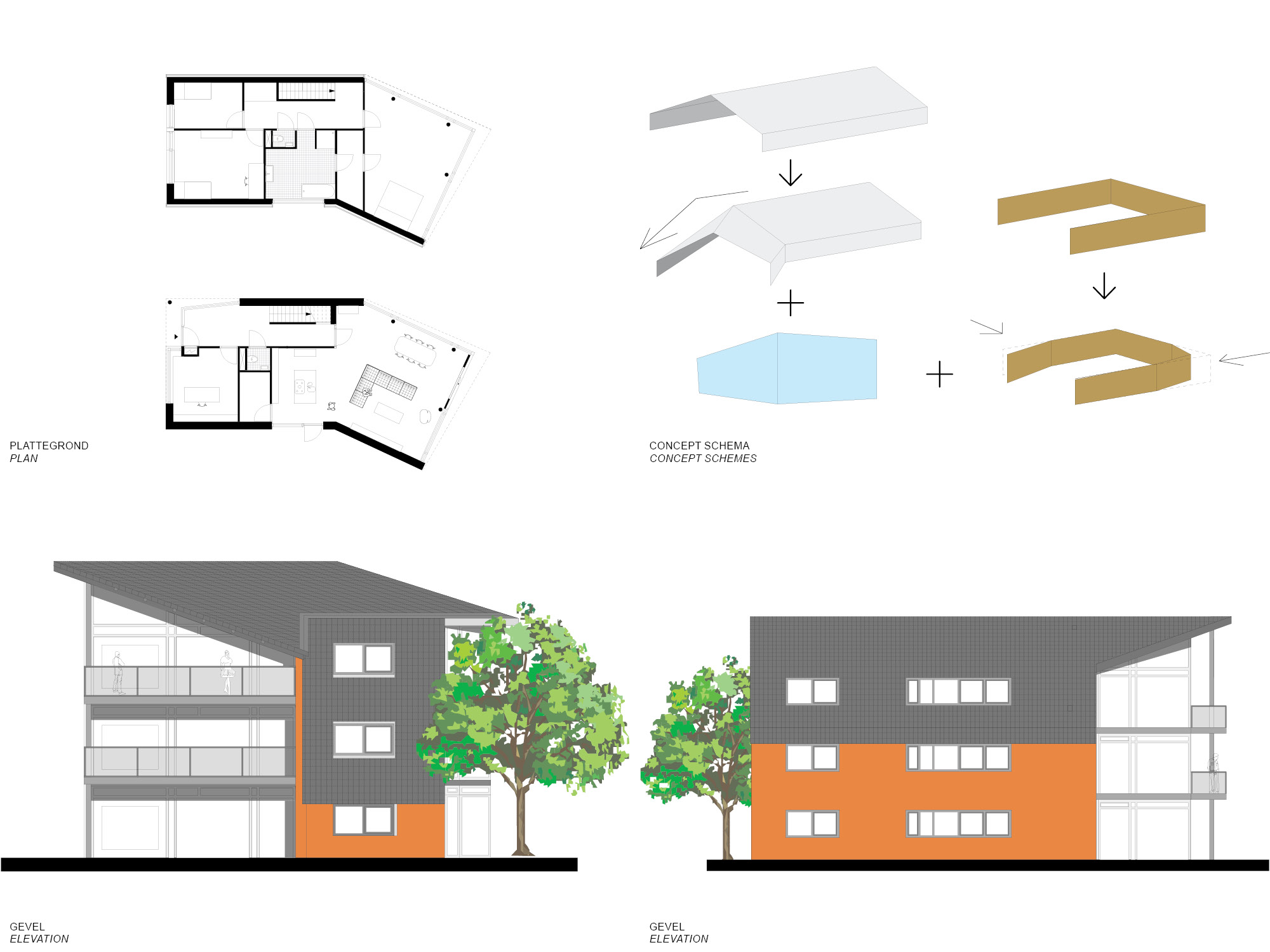
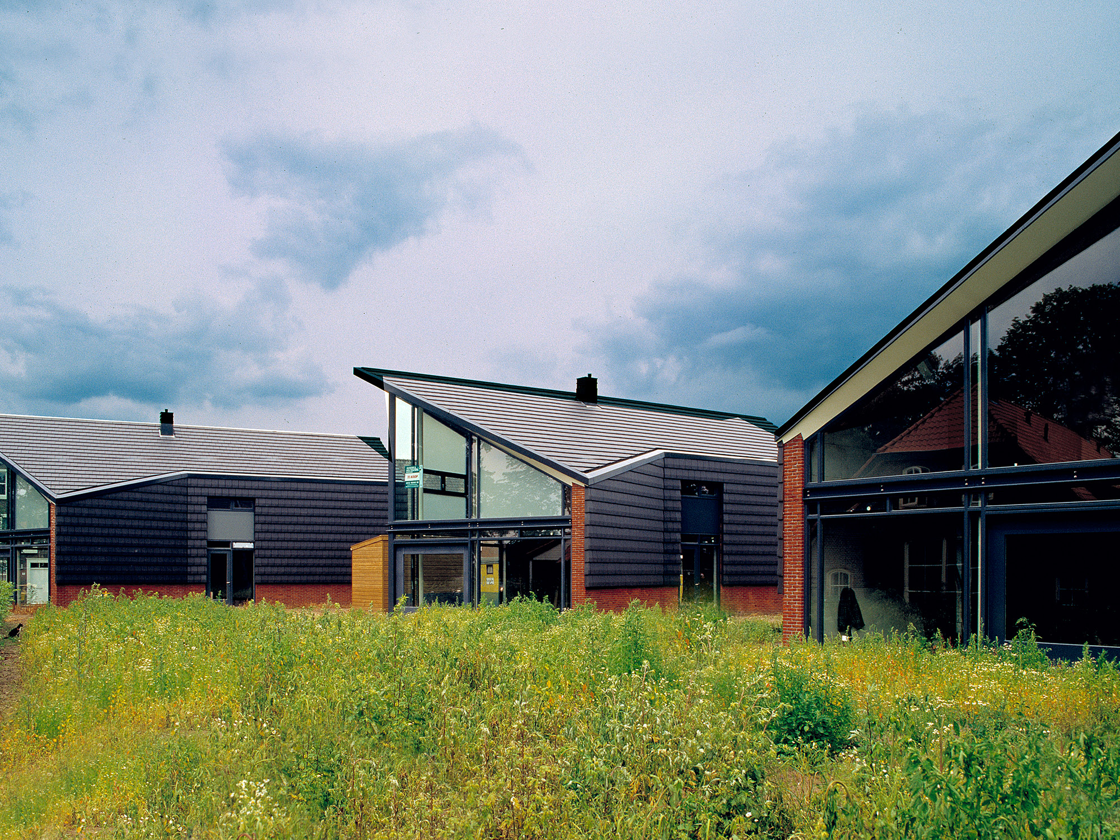
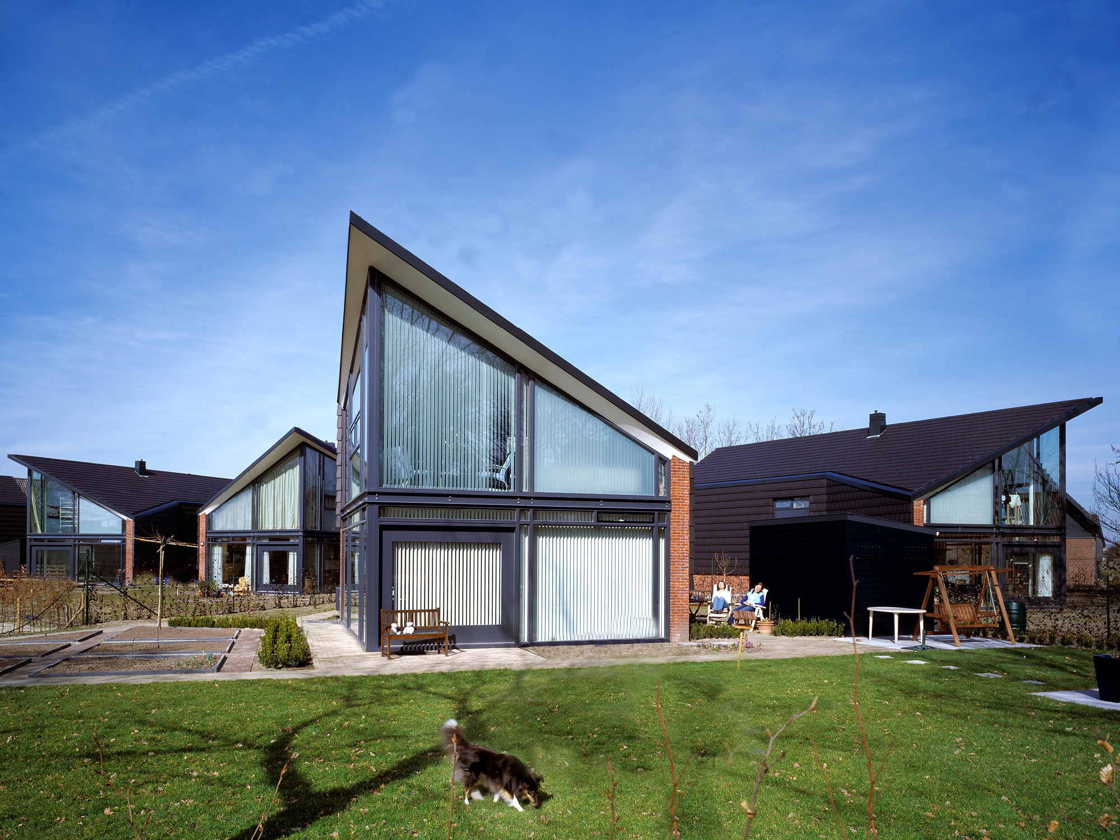
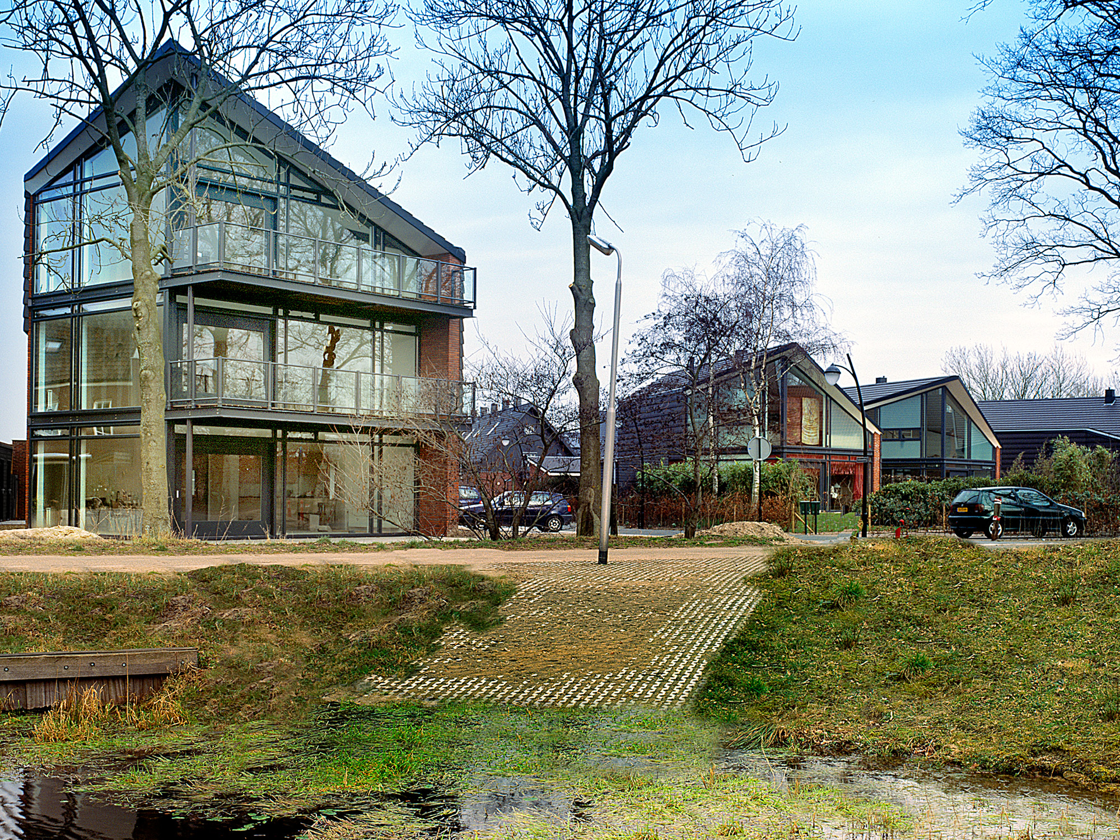
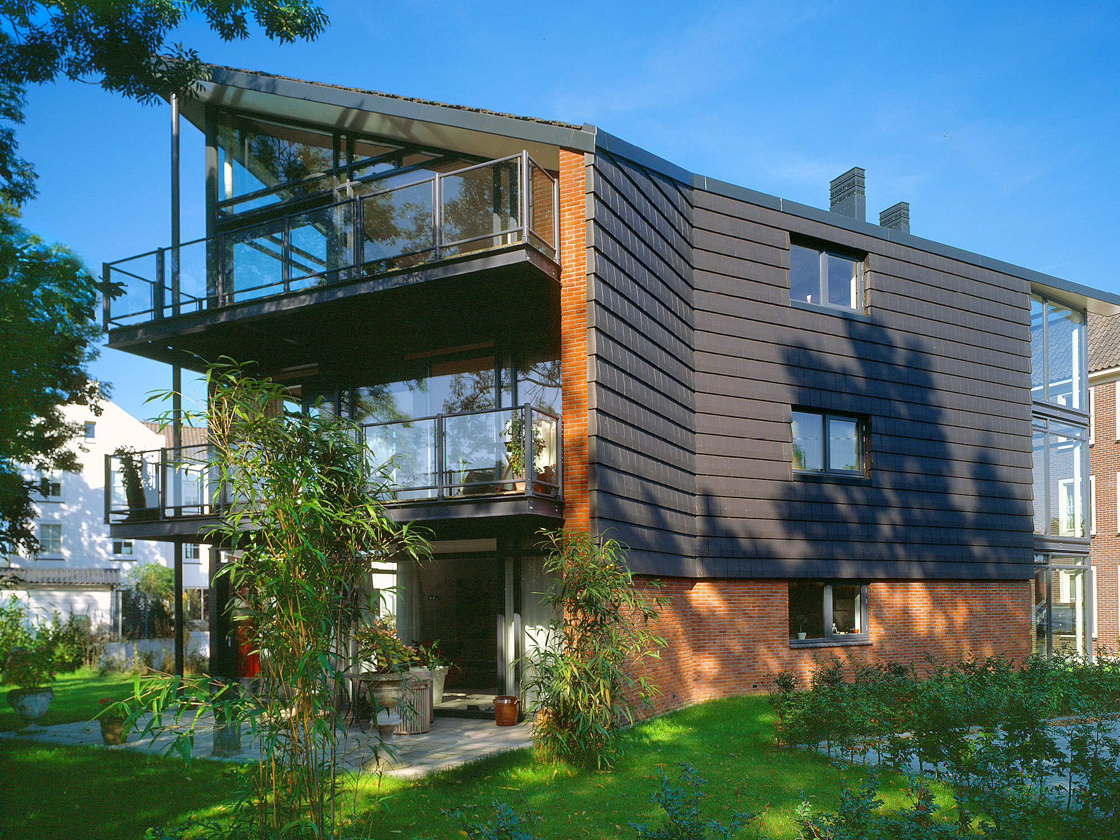
Veld 1.6 is located in the new Vathorst district on the edge of Amersfoort. Five spacious villas and a three-storey apartment building have been realized on this plot, located on an old access ribbon.
The villas and the apartment building are part of one ‘image family’. The houses are accessed via a common yard, which also contains the garages and parking spaces for visitors. The existing farm has been maintained in the center of the plot. The houses are loosely grouped around this farm. The six buildings are oriented to the south and have a view of the fruit trees in the communal garden. The roof is the defining element in the design of the houses, both in the interior and the exterior. The farm with the large tiled roof was the source of inspiration for this. The roofs of the houses fold over the masonry and thus become part of the vertical façade surface.
Each house opens up to the greenery of the garden. Here the facade consists of a glass front over two floors. The villas are connected in such a way that views and privacy are guaranteed. The inventive layout of the houses makes it possible to turn the storage room into a bedroom. This makes the homes ‘life-cycle-proof’ and particularly suitable for seniors.
Status: Realised 2003
Team: Evelien van Veen, Jos Laferber, Bernard Jaarsma, Ylva Haberlandt
Client: Schipper Bosch Projectontwikkeling
Location: Vathorst, Amersfoort
Program: 5 villas and an apartment block
Copyright: Drost + van Veen Architecten
Veld 1.6 is located in the new Vathorst district on the edge of Amersfoort. Five spacious villas and a three-storey apartment building have been realized on this plot, located on an old access ribbon.
The villas and the apartment building are part of one ‘image family’. The houses are accessed via a common yard, which also contains the garages and parking spaces for visitors. The existing farm has been maintained in the center of the plot. The houses are loosely grouped around this farm. The six buildings are oriented to the south and have a view of the fruit trees in the communal garden. The roof is the defining element in the design of the houses, both in the interior and the exterior. The farm with the large tiled roof was the source of inspiration for this. The roofs of the houses fold over the masonry and thus become part of the vertical façade surface.
Each house opens up to the greenery of the garden. Here the facade consists of a glass front over two floors. The villas are connected in such a way that views and privacy are guaranteed. The inventive layout of the houses makes it possible to turn the storage room into a bedroom. This makes the homes ‘life-cycle-proof’ and particularly suitable for seniors.
Status: Realised 2003
Team: Evelien van Veen, Jos Laferber, Bernard Jaarsma, Ylva Haberlandt
Client: Schipper Bosch Projectontwikkeling
Location: Vathorst, Amersfoort
Program: 5 villas and an apartment block
Copyright: Drost + van Veen Architecten

