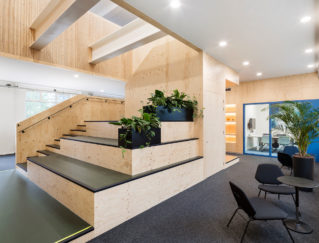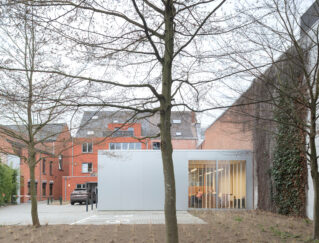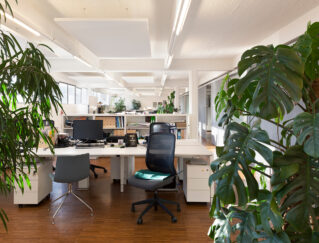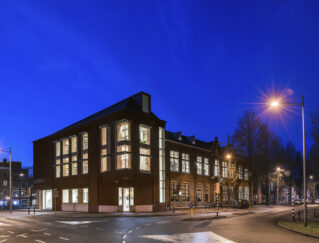The monumental building of the Rotterdam printer Wyt was designed in 1923 by the architect W. Kromhout. After seventy-five years of loyal service, the building became vacant. In 2003, the Rotterdam Historical Buildings Foundation commissioned the characteristic brick building to be made suitable for an office function with five separate rent-able hull units.
The three-storey complex with a total surface area of 2500 m2 was given a second lease of life as an efficient and attractive office through the restoration and refurbishment. A restoration in the spirit of Kromhout has been chosen. The characteristic steel window frames, beautifully tiled corridors and stairwells were restored. The other spaces were made suitable for office accommodation without affecting the character of the building. On the ground floor, the building is characterized by attractive boardrooms with wainscoting and stained glass. On the floors above there are very large open and bright spaces. A loft has been created on the second floor to the attic. Drost + van Veen architects were once located in the high rooms on the first floor. An open and informal working environment has been created with simple means: a modern designed interior in a classic brick sculpture.
Status: Realised 2004
Team: Evelien van Veen, Marcel van de Veer
Client: Historische Gebouwen Rotterdam BV
Location: Rotterdam
Program: Office units in a monument
Copyright: Drost + van Veen Architecten
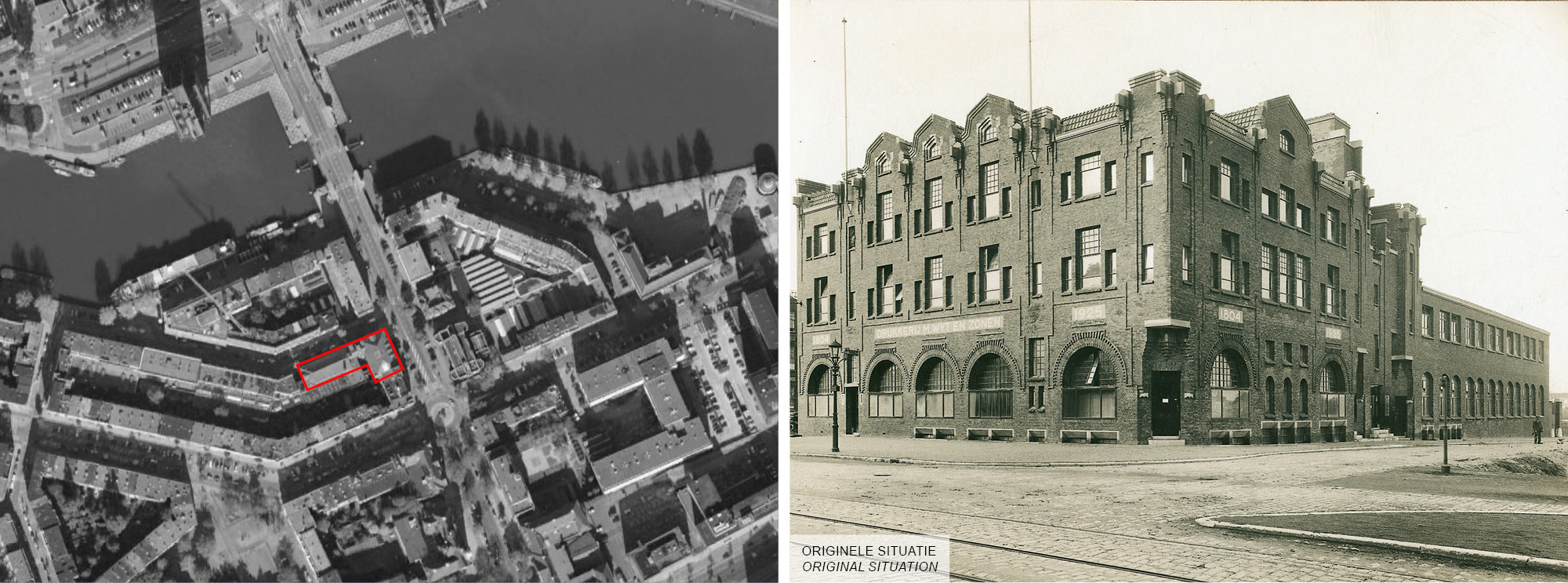
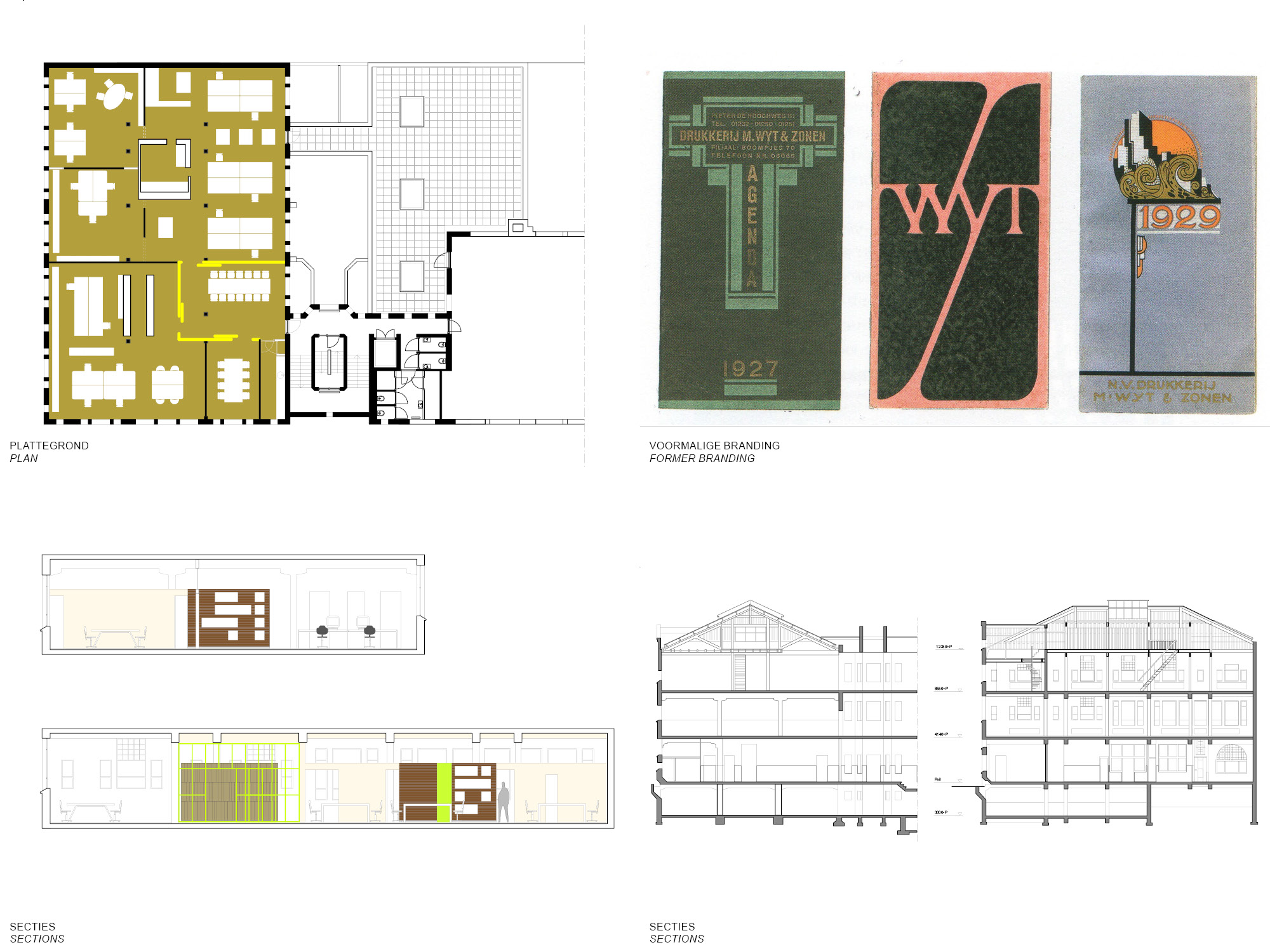
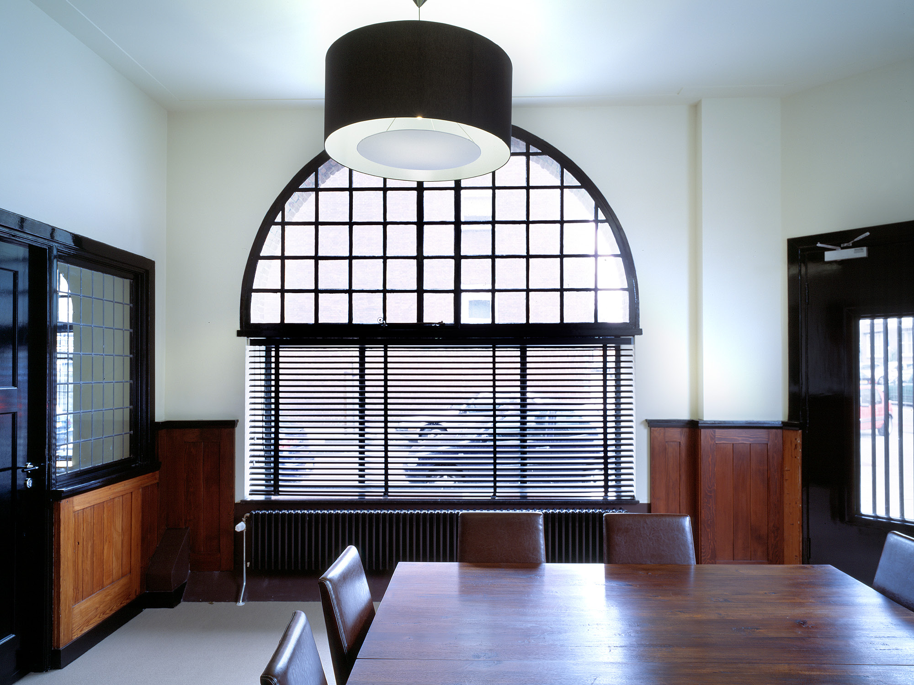
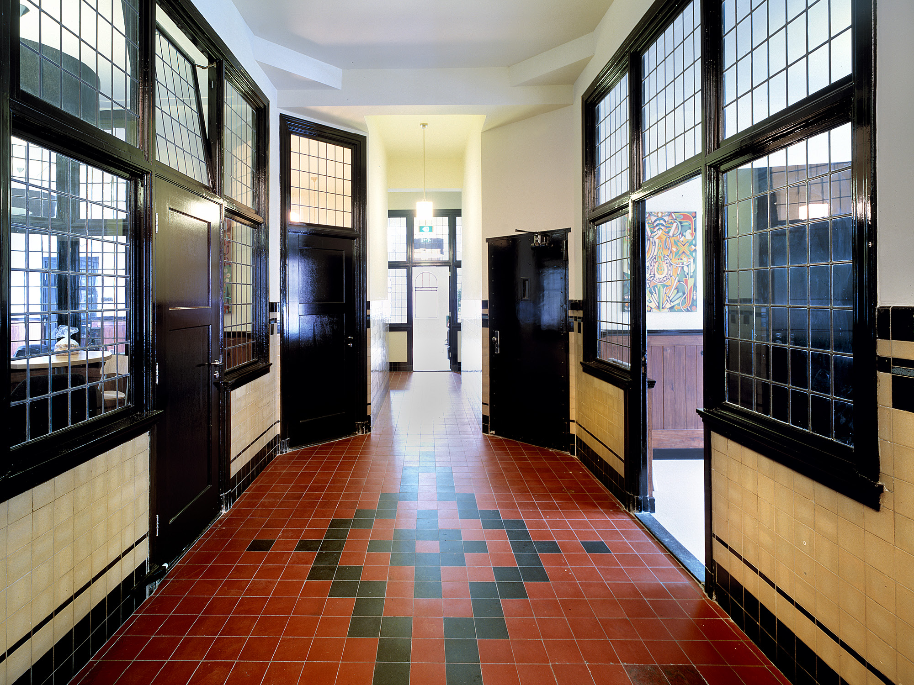
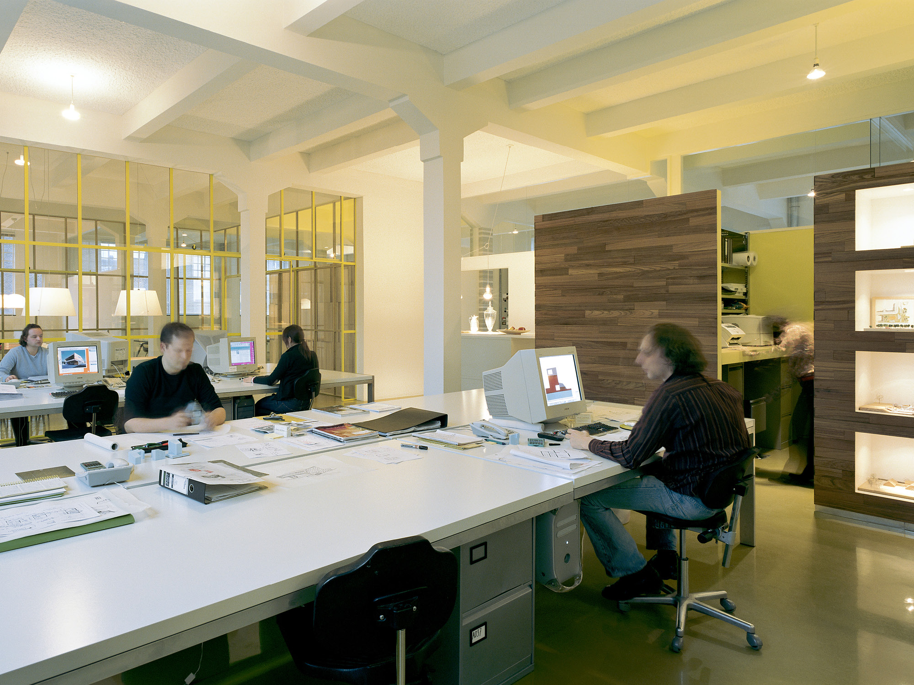
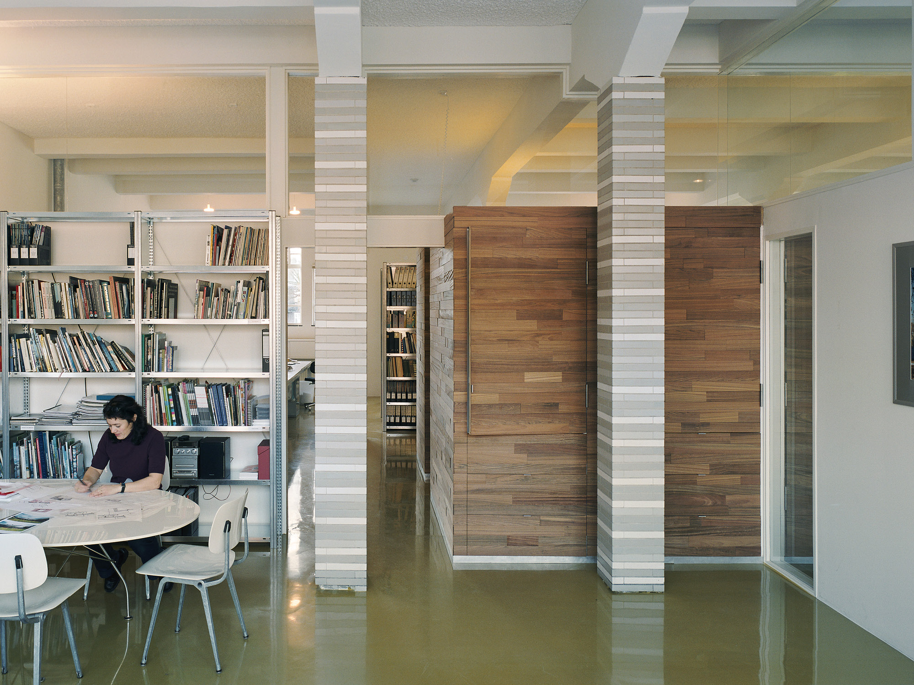
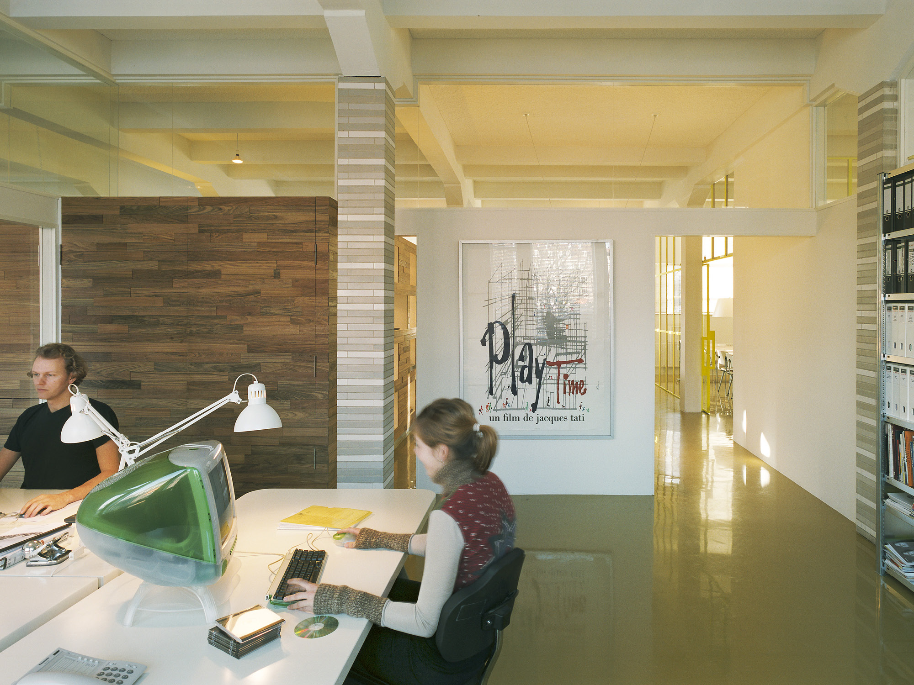
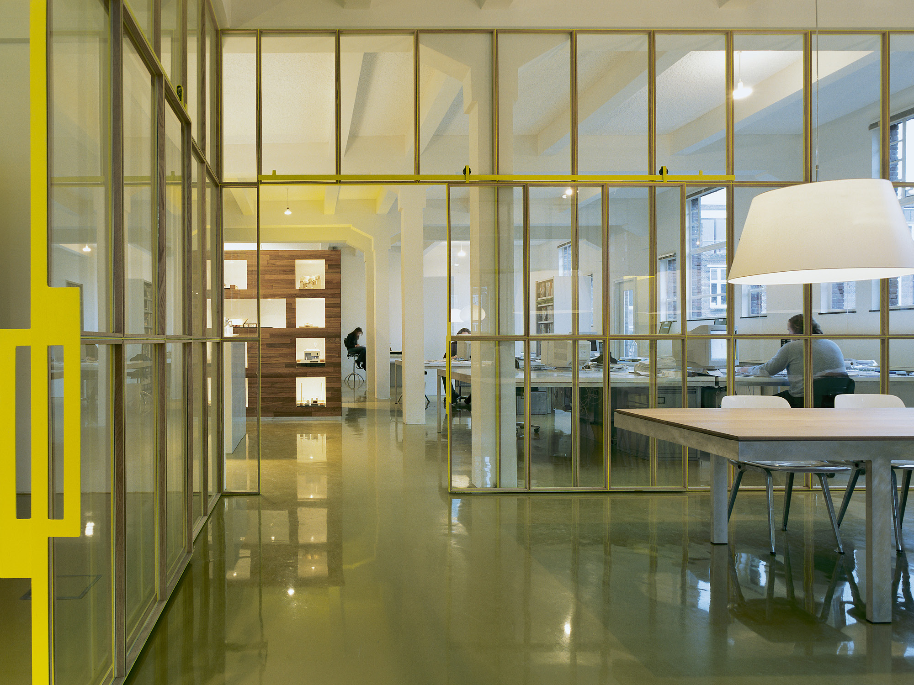
The monumental building of the Rotterdam printer Wyt was designed in 1923 by the architect W. Kromhout. After seventy-five years of loyal service, the building became vacant. In 2003, the Rotterdam Historical Buildings Foundation commissioned the characteristic brick building to be made suitable for an office function with five separate rent-able hull units.
The three-storey complex with a total surface area of 2500 m2 was given a second lease of life as an efficient and attractive office through the restoration and refurbishment. A restoration in the spirit of Kromhout has been chosen. The characteristic steel window frames, beautifully tiled corridors and stairwells were restored. The other spaces were made suitable for office accommodation without affecting the character of the building. On the ground floor, the building is characterized by attractive boardrooms with wainscoting and stained glass. On the floors above there are very large open and bright spaces. A loft has been created on the second floor to the attic. Drost + van Veen architects were once located in the high rooms on the first floor. An open and informal working environment has been created with simple means: a modern designed interior in a classic brick sculpture.
Status: Realised 2004
Team: Evelien van Veen, Marcel van de Veer
Client: Historische Gebouwen Rotterdam BV
Location: Rotterdam
Program: Office units in a monument
Copyright: Drost + van Veen Architecten
The monumental building of the Rotterdam printer Wyt was designed in 1923 by the architect W. Kromhout. After seventy-five years of loyal service, the building became vacant. In 2003, the Rotterdam Historical Buildings Foundation commissioned the characteristic brick building to be made suitable for an office function with five separate rent-able hull units.
The three-storey complex with a total surface area of 2500 m2 was given a second lease of life as an efficient and attractive office through the restoration and refurbishment. A restoration in the spirit of Kromhout has been chosen. The characteristic steel window frames, beautifully tiled corridors and stairwells were restored. The other spaces were made suitable for office accommodation without affecting the character of the building. On the ground floor, the building is characterized by attractive boardrooms with wainscoting and stained glass. On the floors above there are very large open and bright spaces. A loft has been created on the second floor to the attic. Drost + van Veen architects were once located in the high rooms on the first floor. An open and informal working environment has been created with simple means: a modern designed interior in a classic brick sculpture.
Status: Realised 2004
Team: Evelien van Veen, Marcel van de Veer
Client: Historische Gebouwen Rotterdam BV
Location: Rotterdam
Program: Office units in a monument
Copyright: Drost + van Veen Architecten

