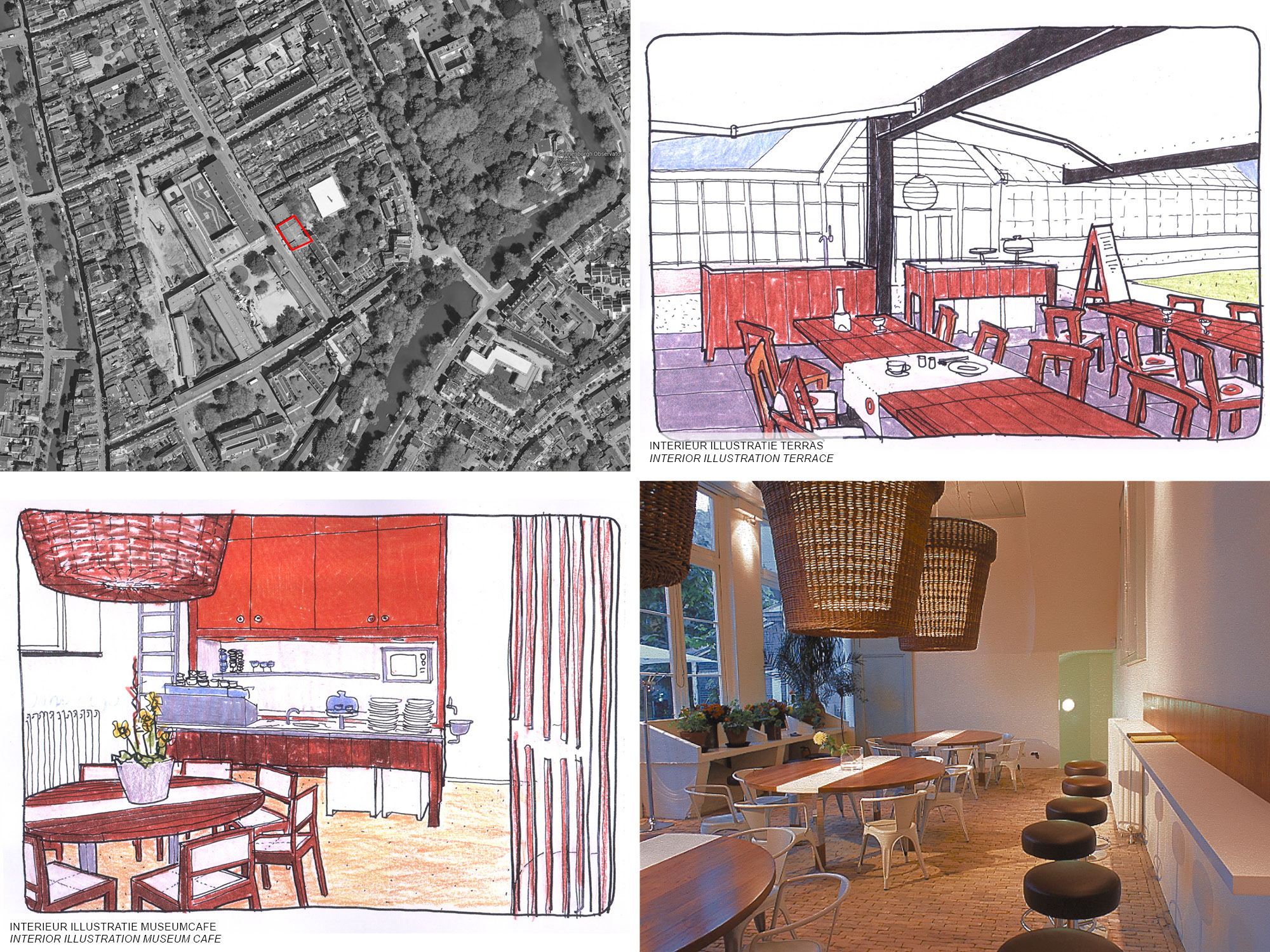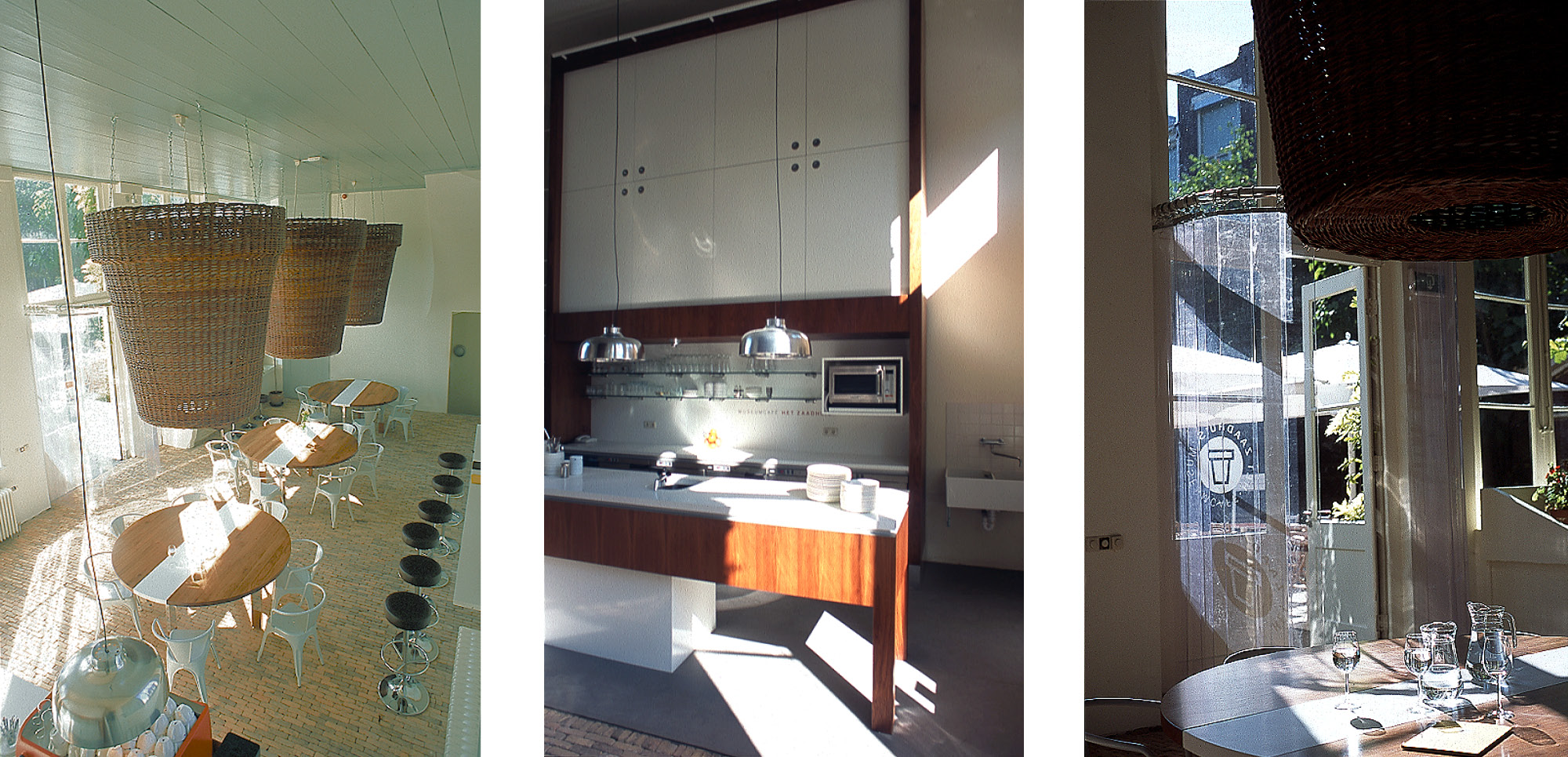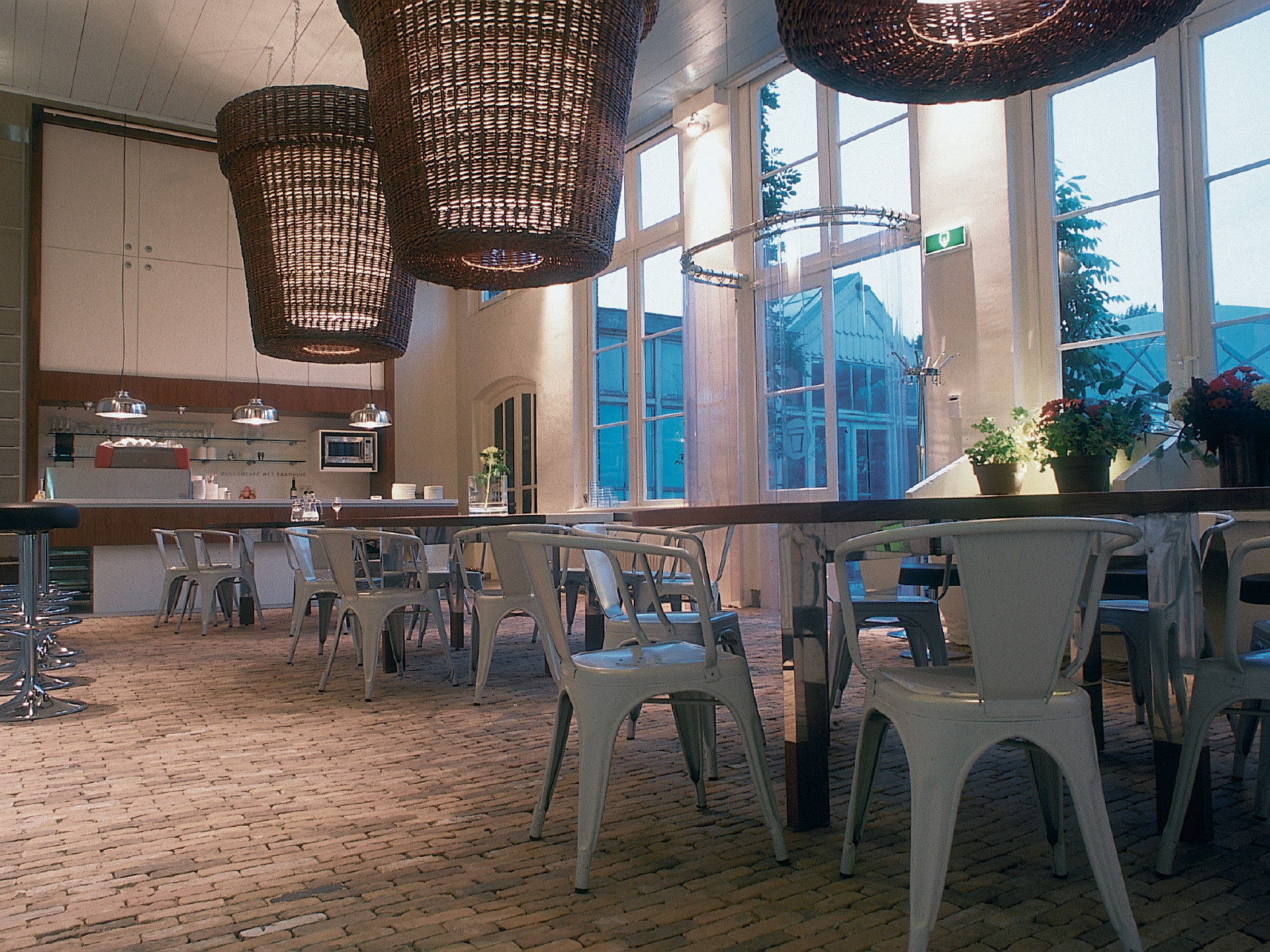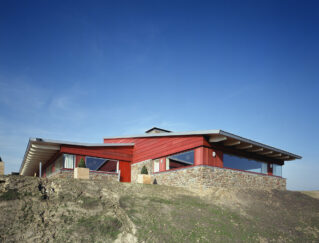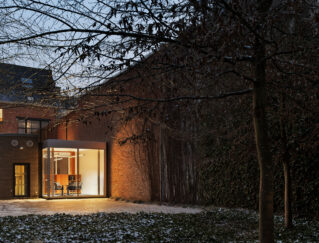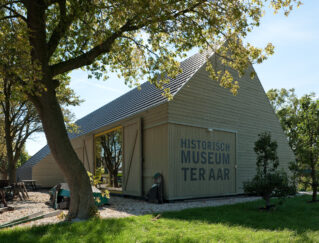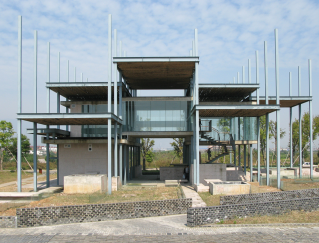The Oude Hortus in Utrecht is located in an inner garden between Lange Nieuwstraat and Nieuwegracht. The former Botanical Garden of Utrecht University is now part of the Utrecht University Museum. The University of Utrecht decided to re -use the orangery in disuse for public functions.
The orangery consists of three floors. The ground floor serves as a museum café, the floor as a reading room and the attic as an exhibition space. The new small scale functions and the dimensions of the existing building invited to a solid spatial intervention. Three extremely large, thatched lighting objects organize the space as the orange trees ever did. Through placement in a clear ranking, they give the space a strong character.
Status: Realised 2002
Team: Evelien van Veen, Marcel van de Veer
Client: Universitieit Utrecht
Location: Utrecht
Program: Museum cafe
Copyright: Drost + van Veen Architecten
The Oude Hortus in Utrecht is located in an inner garden between Lange Nieuwstraat and Nieuwegracht. The former Botanical Garden of Utrecht University is now part of the Utrecht University Museum. The University of Utrecht decided to re -use the orangery in disuse for public functions.
The orangery consists of three floors. The ground floor serves as a museum café, the floor as a reading room and the attic as an exhibition space. The new small scale functions and the dimensions of the existing building invited to a solid spatial intervention. Three extremely large, thatched lighting objects organize the space as the orange trees ever did. Through placement in a clear ranking, they give the space a strong character.
Status: Realised 2002
Team: Evelien van Veen, Marcel van de Veer
Client: Universitieit Utrecht
Location: Utrecht
Program: Museum cafe
Copyright: Drost + van Veen Architecten
The Oude Hortus in Utrecht is located in an inner garden between Lange Nieuwstraat and Nieuwegracht. The former Botanical Garden of Utrecht University is now part of the Utrecht University Museum. The University of Utrecht decided to re -use the orangery in disuse for public functions.
The orangery consists of three floors. The ground floor serves as a museum café, the floor as a reading room and the attic as an exhibition space. The new small scale functions and the dimensions of the existing building invited to a solid spatial intervention. Three extremely large, thatched lighting objects organize the space as the orange trees ever did. Through placement in a clear ranking, they give the space a strong character.
Status: Realised 2002
Team: Evelien van Veen, Marcel van de Veer
Client: Universitieit Utrecht
Location: Utrecht
Program: Museum cafe
Copyright: Drost + van Veen Architecten

