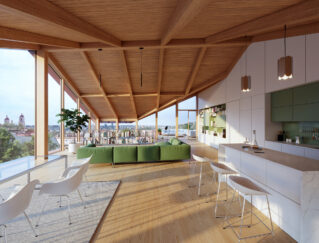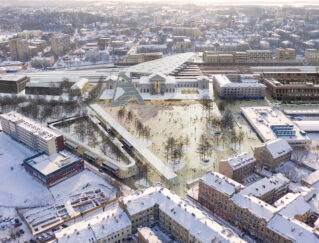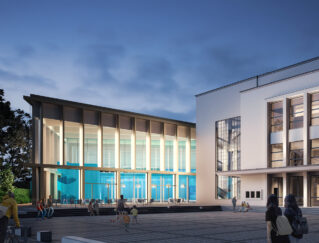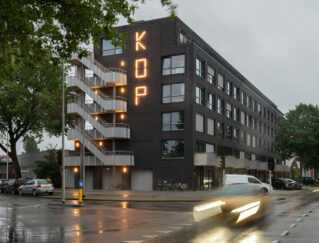The aim of the project is to realize high quality housing and comfortable working spaces where the wellbeing of the dwellers and users is the first goal. Secondly, the building itself will be a sustainable and iconic addition to the Vilnius skyline and the Urban Hill concept of the CBD. And finally, the project will add liveliness to the cityscape of the business district by providing public and commercial program on the ground floor and the other publicly accessible floors of the building. The location in the heart of Vilnius’ business district is very special. The building sits in the middle of a large area that undergoes a huge transformation at the moment. Therefore, our project shows maximum respect for its surroundings (present and future) and aims to be a contemporary, but contextual addition to the city. Subtle transformations or setbacks in the west and south facades result in a contextual and intriguing volume matching the scale and size of surrounding buildings. Where the shape of the building changes, we offer attractive in-between levels with different (public or collective) programs, charging the city not only on street level, but offering “action” also on the upper levels of the building.
The different manipulations to the building envelope resulting from the detailed zoning plan results in our proposal for the site: Vilnius’ Steps. It’s a building in one piece and at the same time a “stacking” of blocks with the size related to buildings in the surroundings. The lower part has the same height as the adjacent parking building. The office part has the same height as the Swedbank building or the newer building across the street. To conclude there is a “crown” placed on the top reaching almost 115 meters. We imagine the building in a light colour but with a material that has enough texture with subtle variations, a nice natural stone facade that will age nicely and has enough variety in the material itself. In the interior of the lobby we think that green marble can give the building the necessary exposure and class that it deserves on this position in the city. In the construction and build-ups of the floors we reserved enough space to make a real green gardens on the roofs, but these don’t appear higher than 65 meters. On the ground floor we reserve approx. 10% of the site’s surface for greenery.
Our proposal gives an accurate answer to the division of the program in the brief. But of course the concept of the building is flexible to be able to handle changes in the division between the different functions. The surface of the floors reduces slightly every time a setback changes the shape of the building. The office floors are slightly larger to reserve space for the services around the core. The housing floors are slightly smaller to allow enough light in the apartment’s interiors, but these floors are also suitable to house comfortable office spaces.
Status: 2nd place competition 2022
Team: Johan de Wachter, Patricia Mata Mayrand, Gongbu Han, Maciek Konik, Charlotte Meijerink, Liene Medniece, Anastasiya Klimentieva, Pim Pelt
Collaboration: Bobak Studio
Client: Releven
Location: Vilnius, Lithuania
Program: Retail, office space and luxury housing
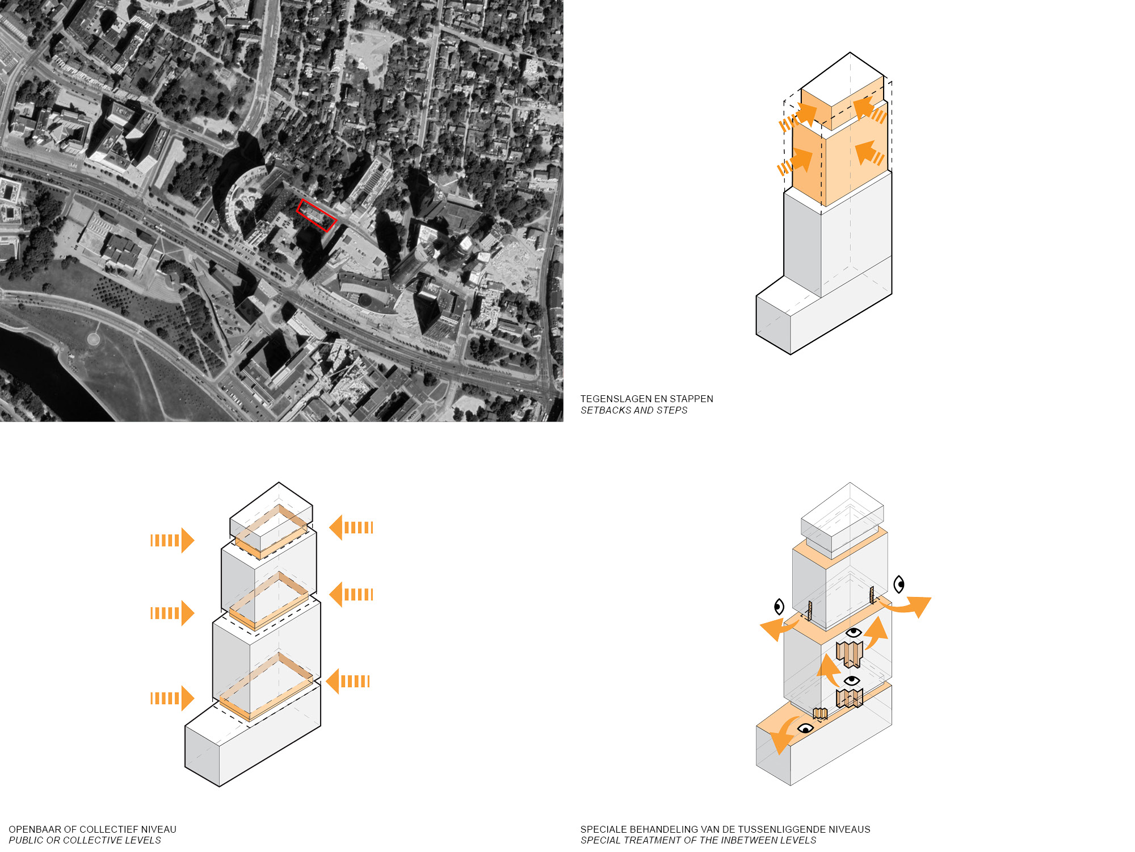
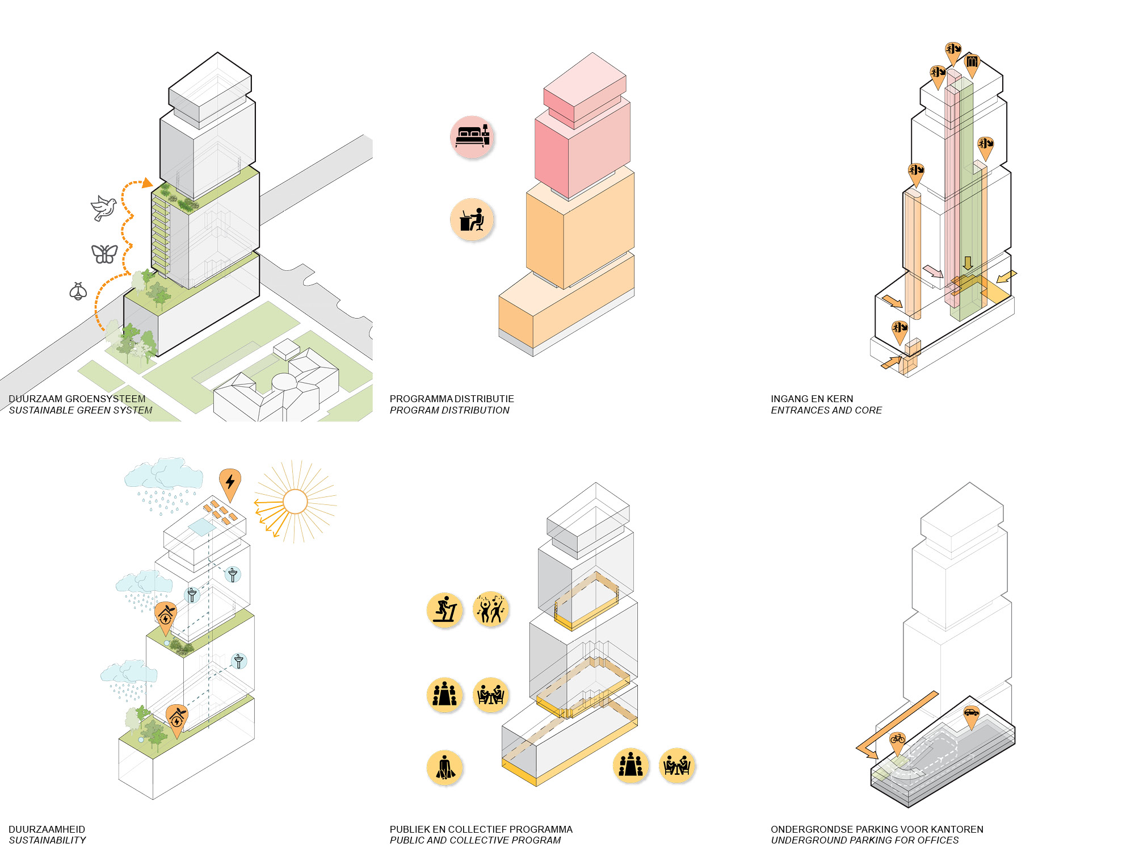
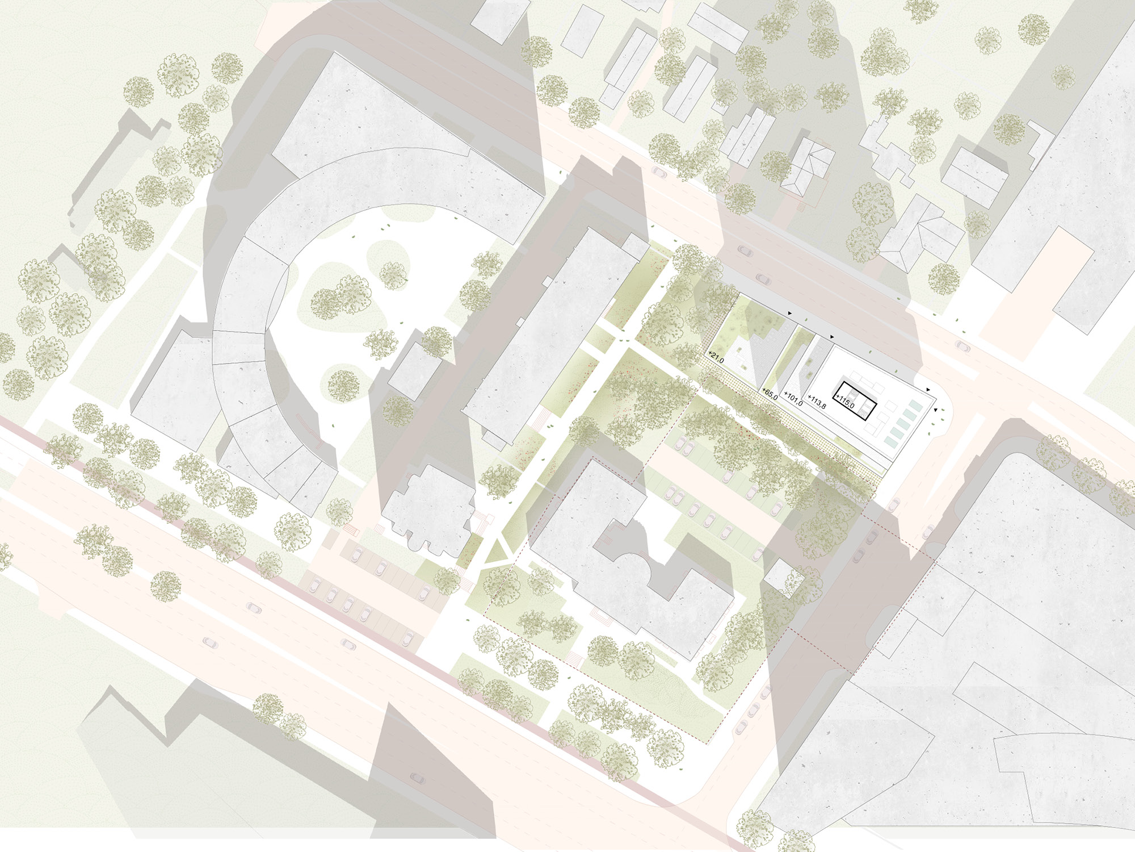
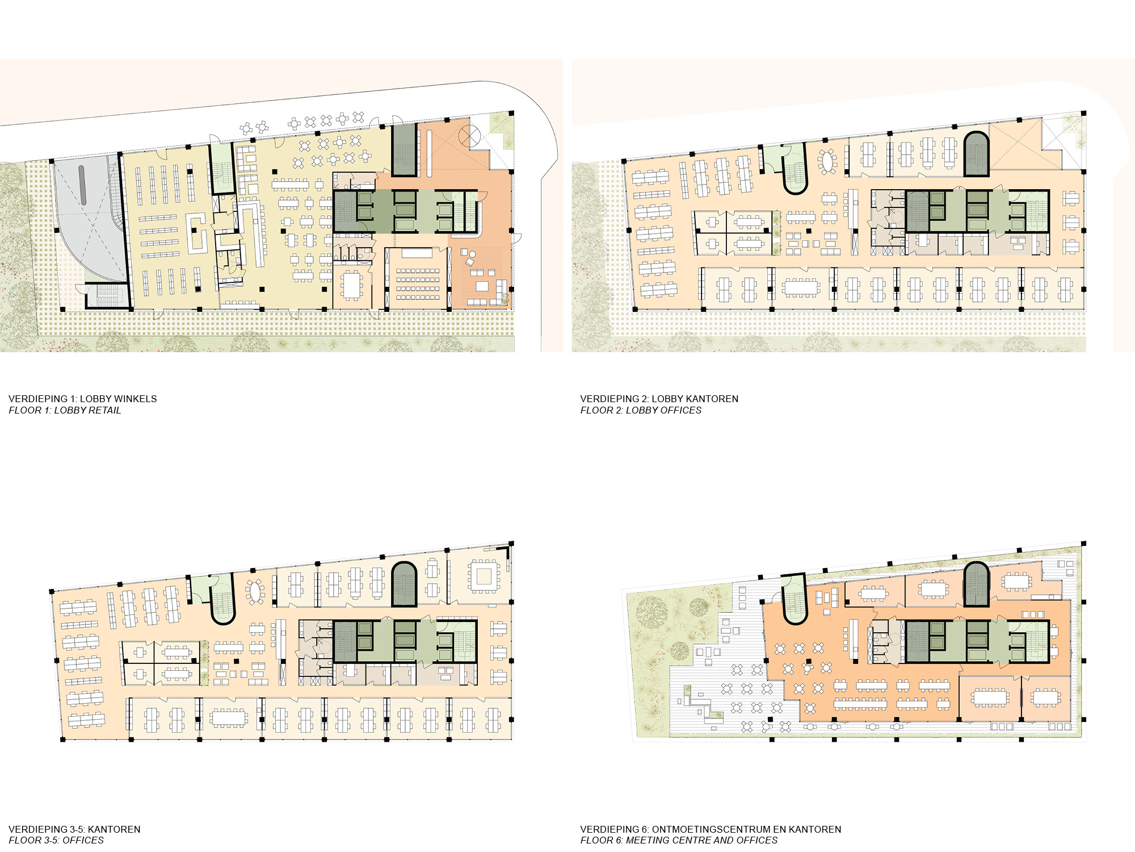
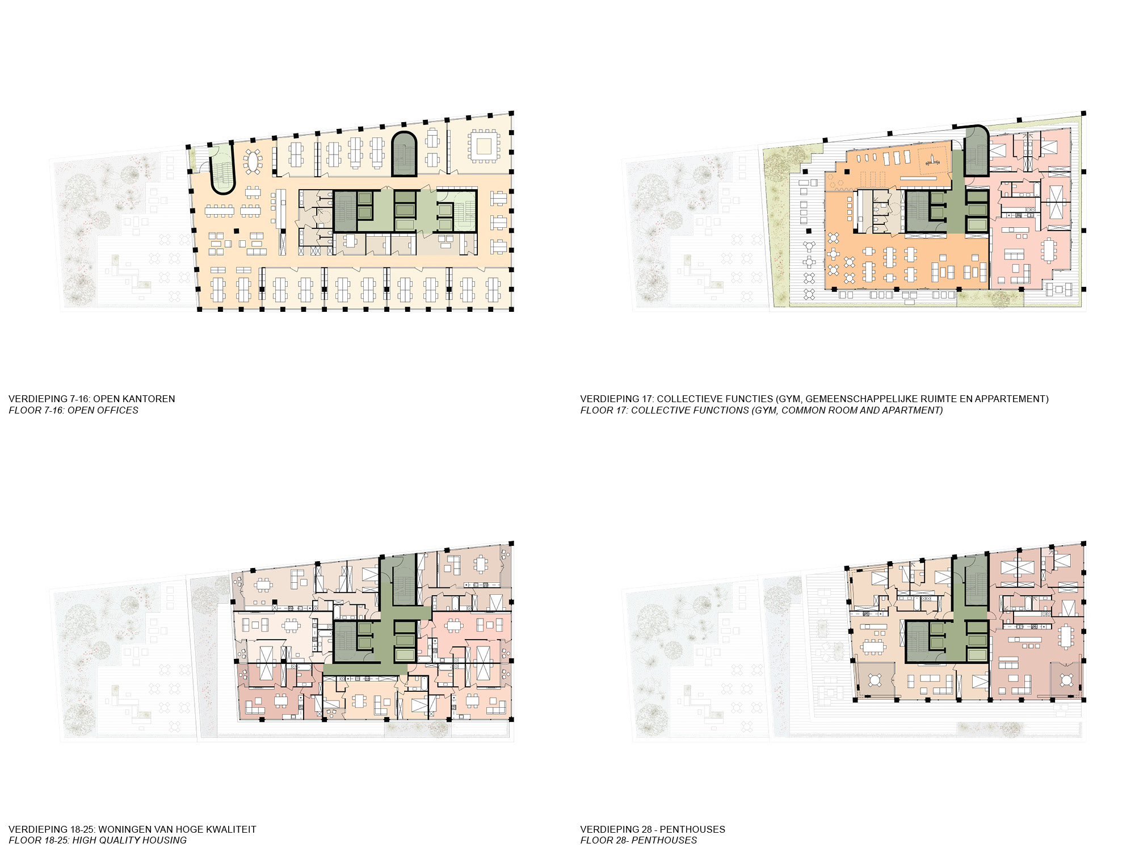
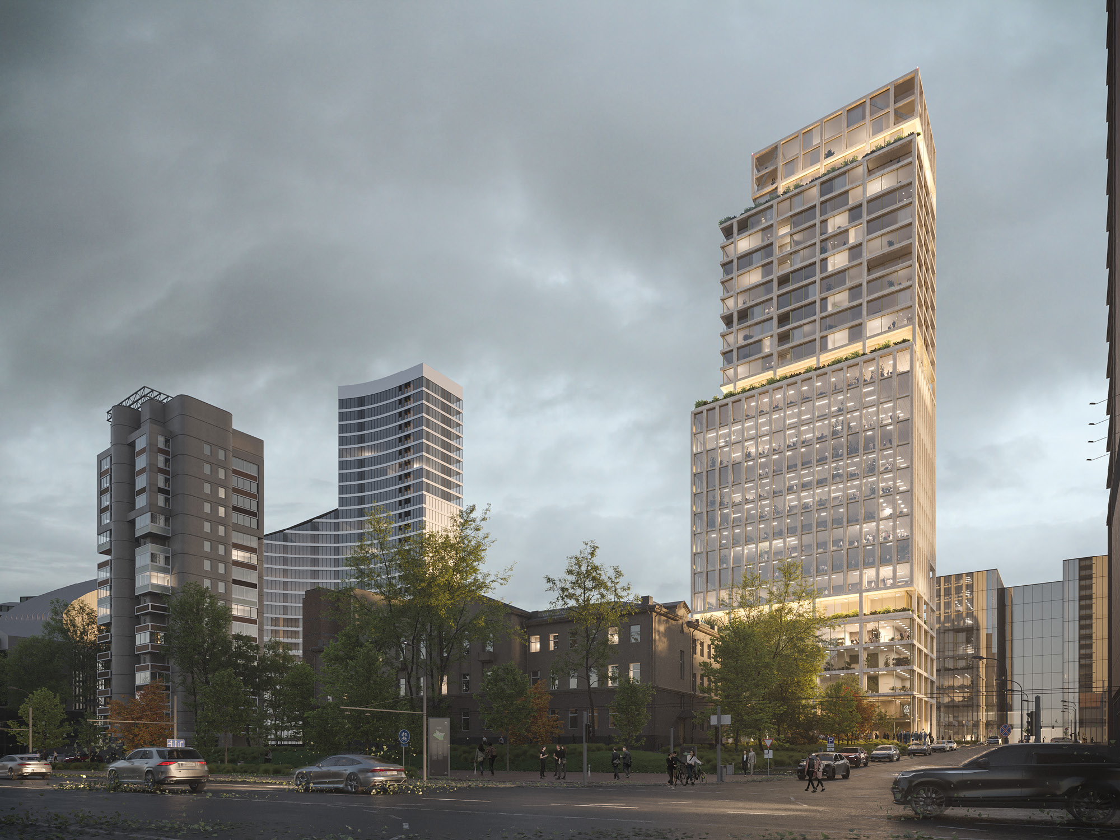
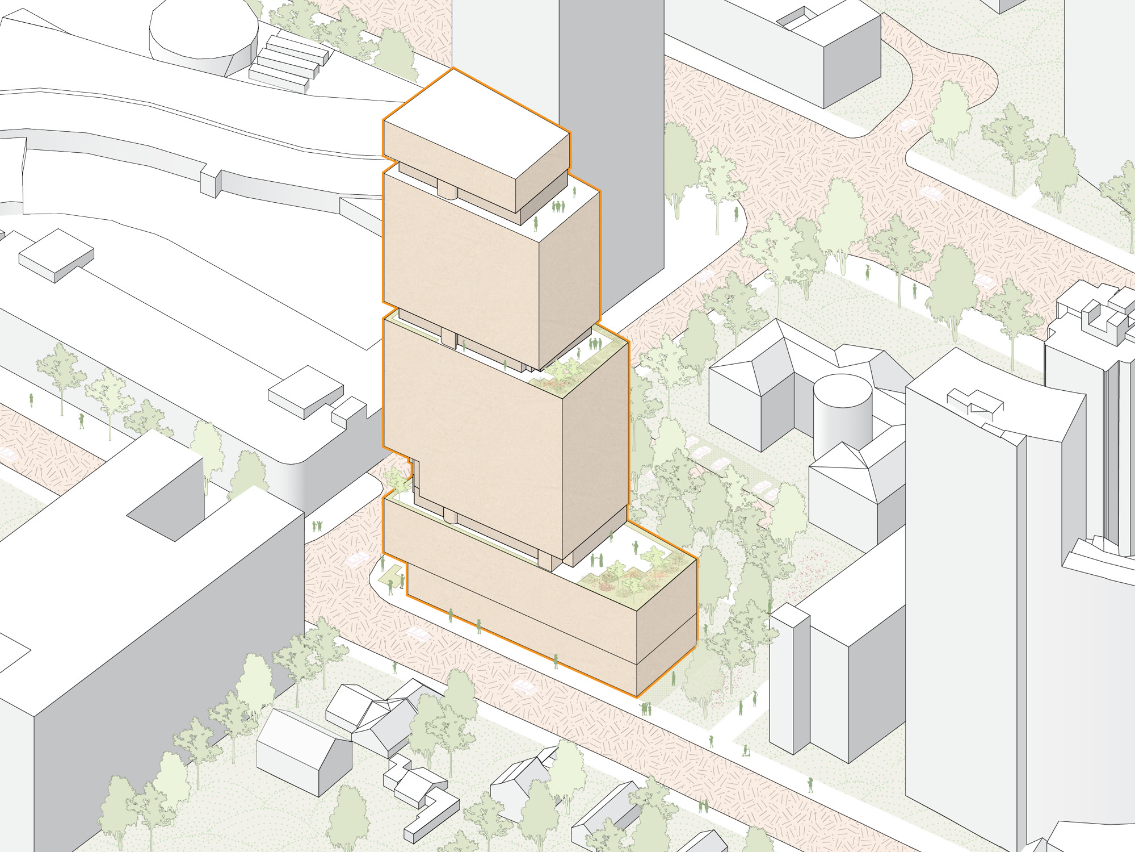
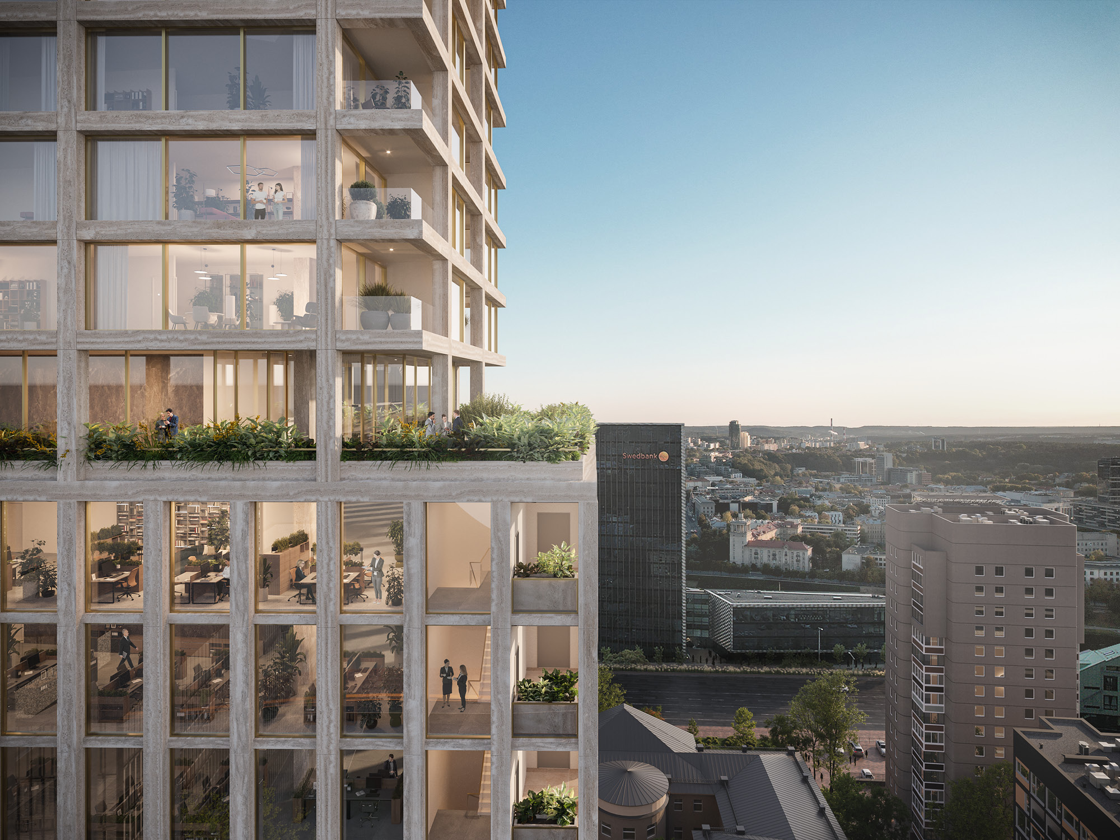
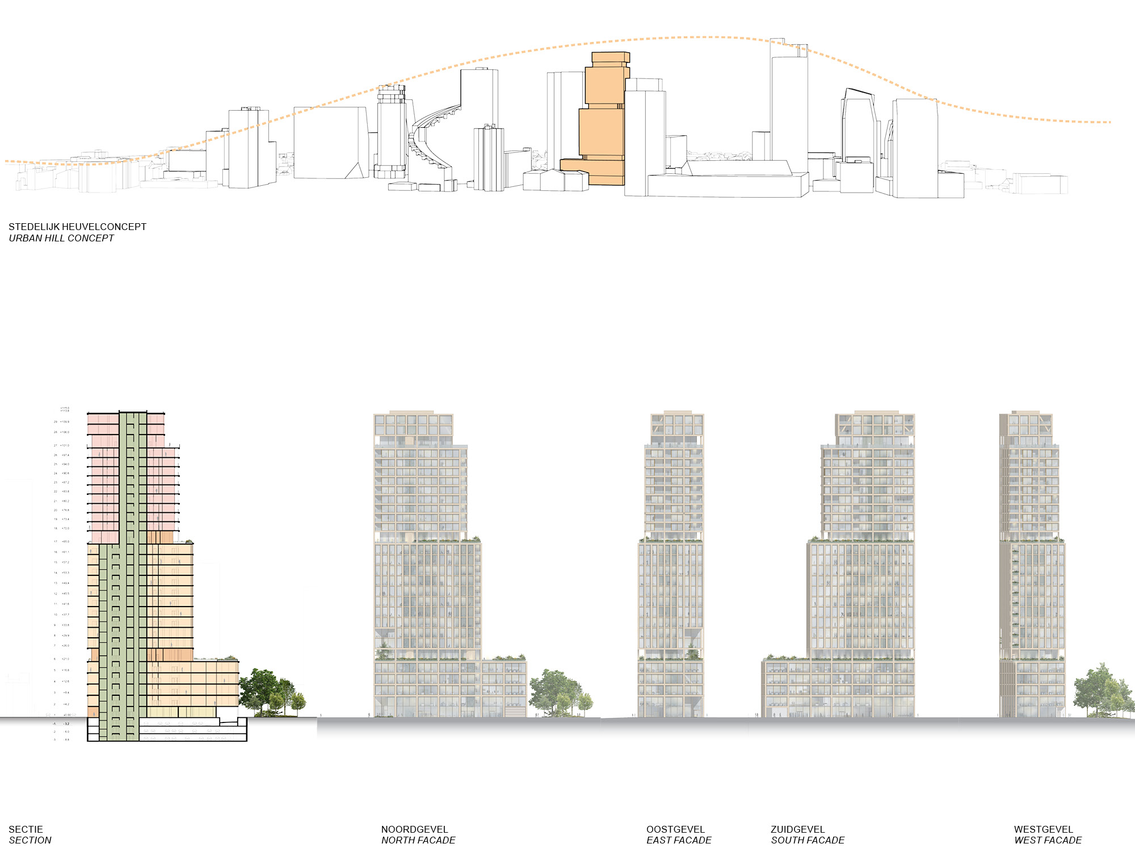
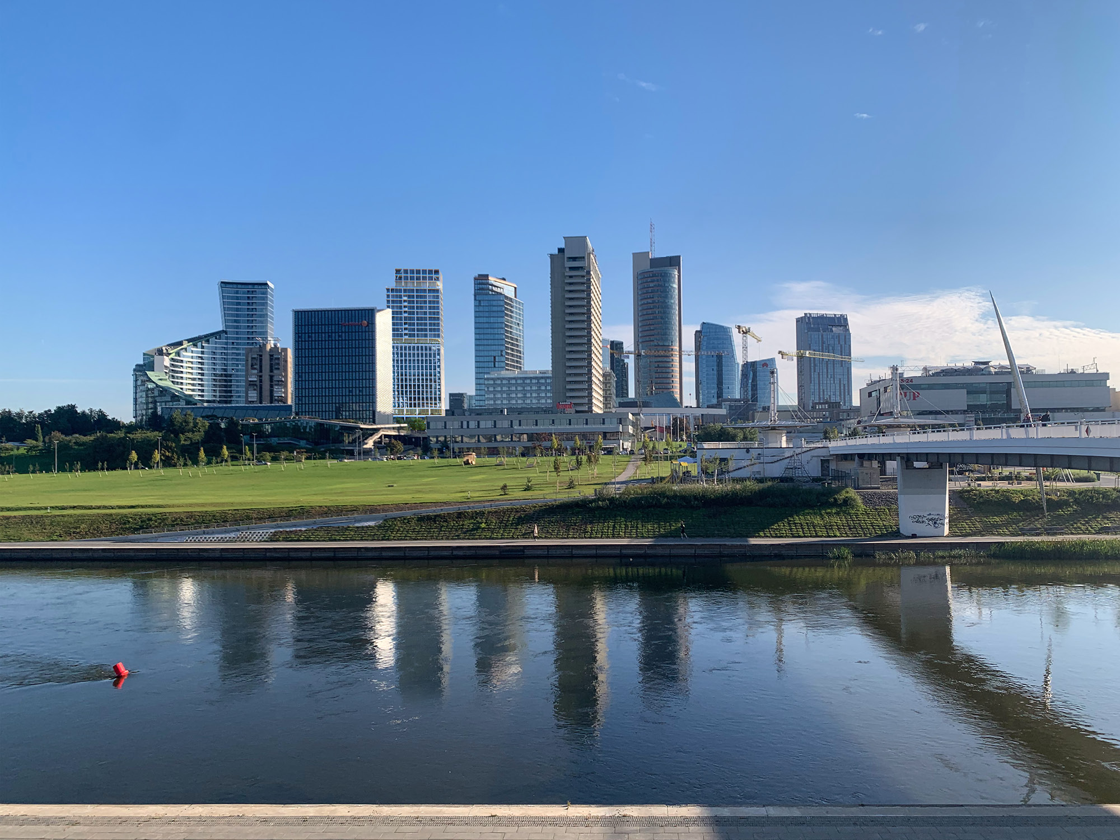
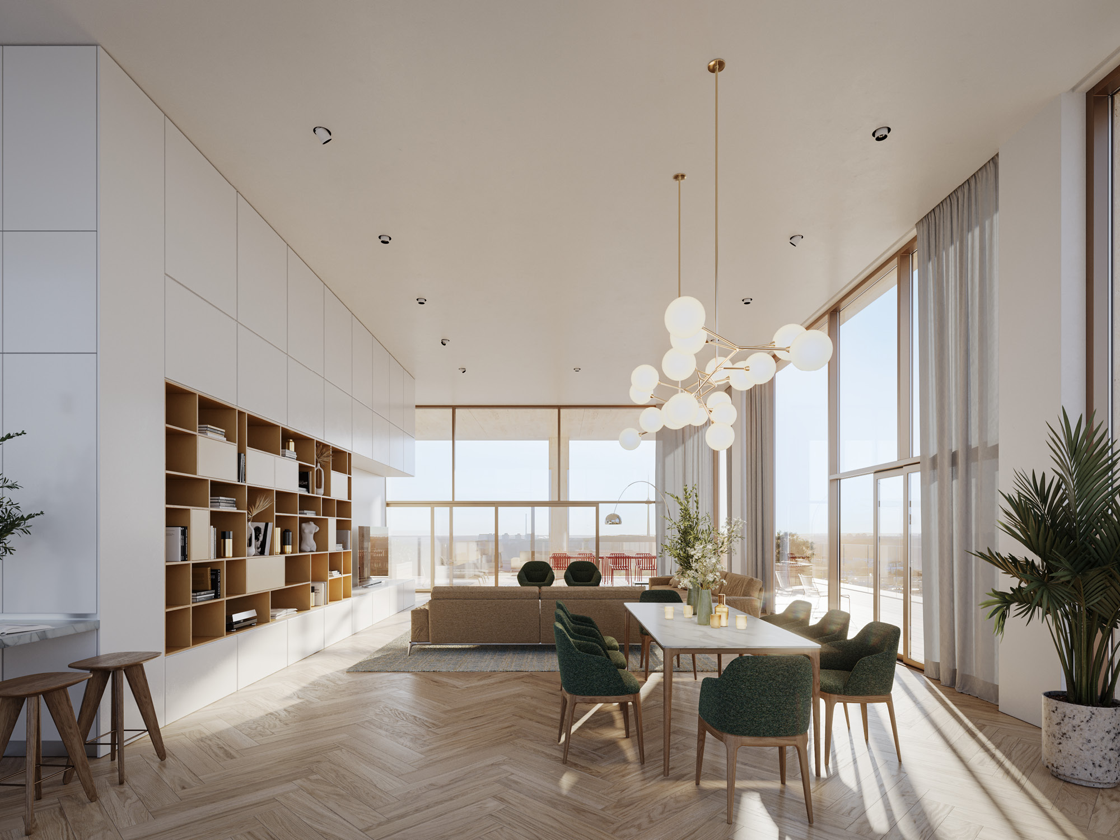
The aim of the project is to realize high quality housing and comfortable working spaces where the wellbeing of the dwellers and users is the first goal. Secondly, the building itself will be a sustainable and iconic addition to the Vilnius skyline and the Urban Hill concept of the CBD. And finally, the project will add liveliness to the cityscape of the business district by providing public and commercial program on the ground floor and the other publicly accessible floors of the building. The location in the heart of Vilnius’ business district is very special. The building sits in the middle of a large area that undergoes a huge transformation at the moment. Therefore, our project shows maximum respect for its surroundings (present and future) and aims to be a contemporary, but contextual addition to the city. Subtle transformations or setbacks in the west and south facades result in a contextual and intriguing volume matching the scale and size of surrounding buildings. Where the shape of the building changes, we offer attractive in-between levels with different (public or collective) programs, charging the city not only on street level, but offering “action” also on the upper levels of the building.
The different manipulations to the building envelope resulting from the detailed zoning plan results in our proposal for the site: Vilnius’ Steps. It’s a building in one piece and at the same time a “stacking” of blocks with the size related to buildings in the surroundings. The lower part has the same height as the adjacent parking building. The office part has the same height as the Swedbank building or the newer building across the street. To conclude there is a “crown” placed on the top reaching almost 115 meters. We imagine the building in a light colour but with a material that has enough texture with subtle variations, a nice natural stone facade that will age nicely and has enough variety in the material itself. In the interior of the lobby we think that green marble can give the building the necessary exposure and class that it deserves on this position in the city. In the construction and build-ups of the floors we reserved enough space to make a real green gardens on the roofs, but these don’t appear higher than 65 meters. On the ground floor we reserve approx. 10% of the site’s surface for greenery.
Our proposal gives an accurate answer to the division of the program in the brief. But of course the concept of the building is flexible to be able to handle changes in the division between the different functions. The surface of the floors reduces slightly every time a setback changes the shape of the building. The office floors are slightly larger to reserve space for the services around the core. The housing floors are slightly smaller to allow enough light in the apartment’s interiors, but these floors are also suitable to house comfortable office spaces.
Status: 2nd place competition 2022
Team: Johan de Wachter, Patricia Mata Mayrand, Gongbu Han, Maciek Konik, Charlotte Meijerink, Liene Medniece, Anastasiya Klimentieva, Pim Pelt
Collaboration: Bobak Studio
Client: Releven
Location: Vilnius, Lithuania
Program: Retail, office space and luxury housing
The aim of the project is to realize high quality housing and comfortable working spaces where the wellbeing of the dwellers and users is the first goal. Secondly, the building itself will be a sustainable and iconic addition to the Vilnius skyline and the Urban Hill concept of the CBD. And finally, the project will add liveliness to the cityscape of the business district by providing public and commercial program on the ground floor and the other publicly accessible floors of the building. The location in the heart of Vilnius’ business district is very special. The building sits in the middle of a large area that undergoes a huge transformation at the moment. Therefore, our project shows maximum respect for its surroundings (present and future) and aims to be a contemporary, but contextual addition to the city. Subtle transformations or setbacks in the west and south facades result in a contextual and intriguing volume matching the scale and size of surrounding buildings. Where the shape of the building changes, we offer attractive in-between levels with different (public or collective) programs, charging the city not only on street level, but offering “action” also on the upper levels of the building.
The different manipulations to the building envelope resulting from the detailed zoning plan results in our proposal for the site: Vilnius’ Steps. It’s a building in one piece and at the same time a “stacking” of blocks with the size related to buildings in the surroundings. The lower part has the same height as the adjacent parking building. The office part has the same height as the Swedbank building or the newer building across the street. To conclude there is a “crown” placed on the top reaching almost 115 meters. We imagine the building in a light colour but with a material that has enough texture with subtle variations, a nice natural stone facade that will age nicely and has enough variety in the material itself. In the interior of the lobby we think that green marble can give the building the necessary exposure and class that it deserves on this position in the city. In the construction and build-ups of the floors we reserved enough space to make a real green gardens on the roofs, but these don’t appear higher than 65 meters. On the ground floor we reserve approx. 10% of the site’s surface for greenery.
Our proposal gives an accurate answer to the division of the program in the brief. But of course the concept of the building is flexible to be able to handle changes in the division between the different functions. The surface of the floors reduces slightly every time a setback changes the shape of the building. The office floors are slightly larger to reserve space for the services around the core. The housing floors are slightly smaller to allow enough light in the apartment’s interiors, but these floors are also suitable to house comfortable office spaces.
Status: 2nd place competition 2022
Team: Johan de Wachter, Patricia Mata Mayrand, Gongbu Han, Maciek Konik, Charlotte Meijerink, Liene Medniece, Anastasiya Klimentieva, Pim Pelt
Collaboration: Bobak Studio
Client: Releven
Location: Vilnius, Lithuania
Program: Retail, office space and luxury housing

