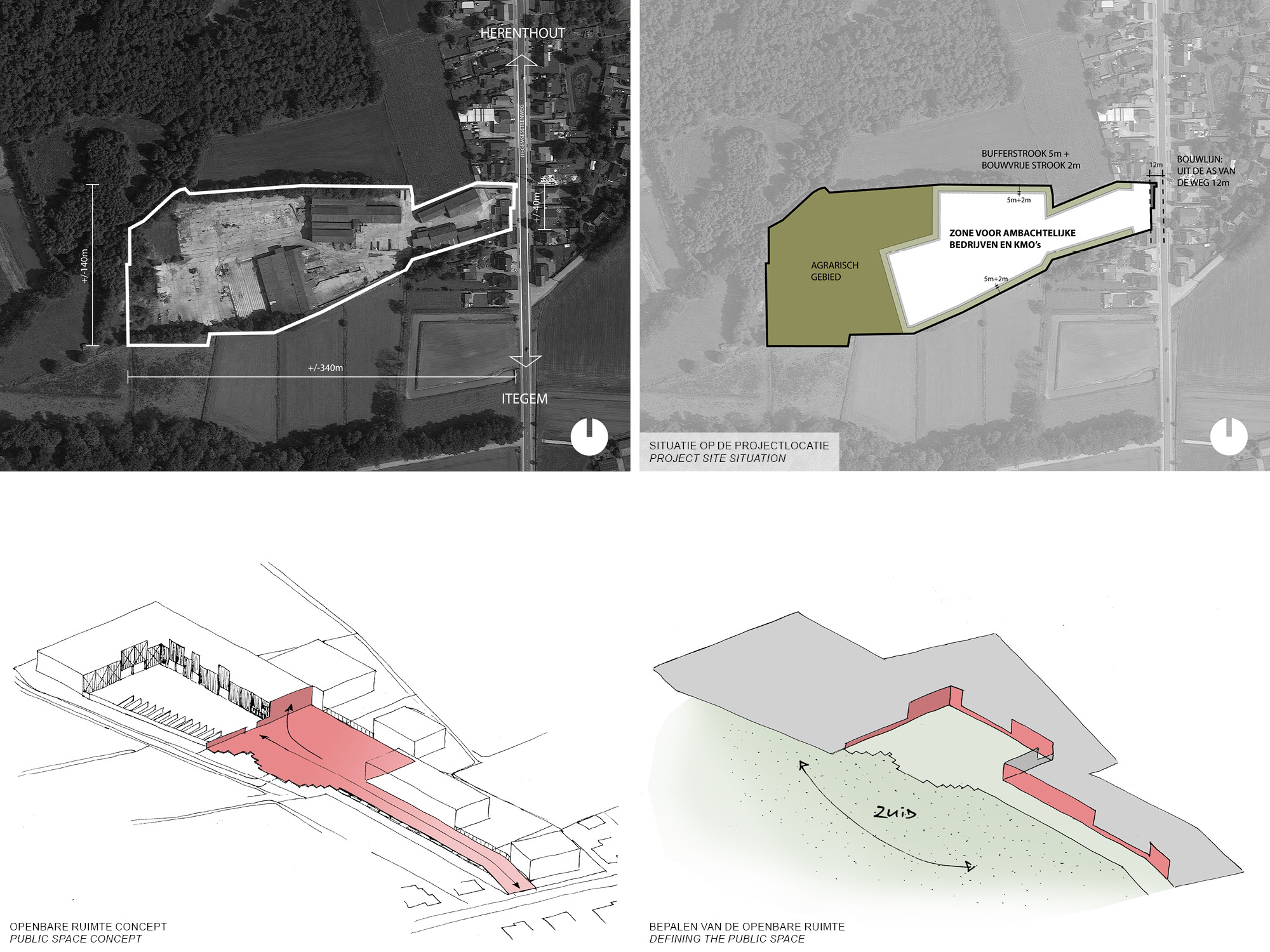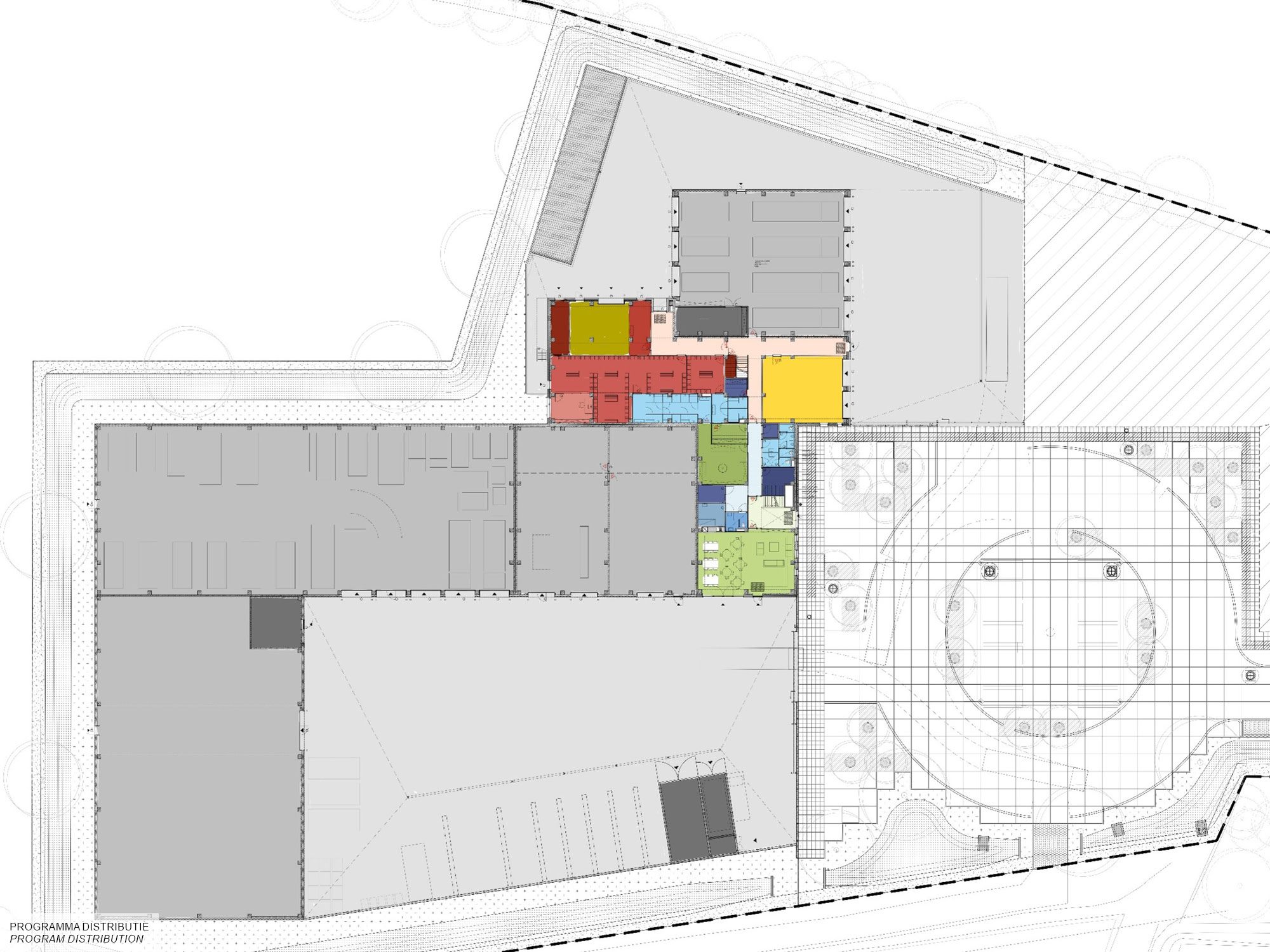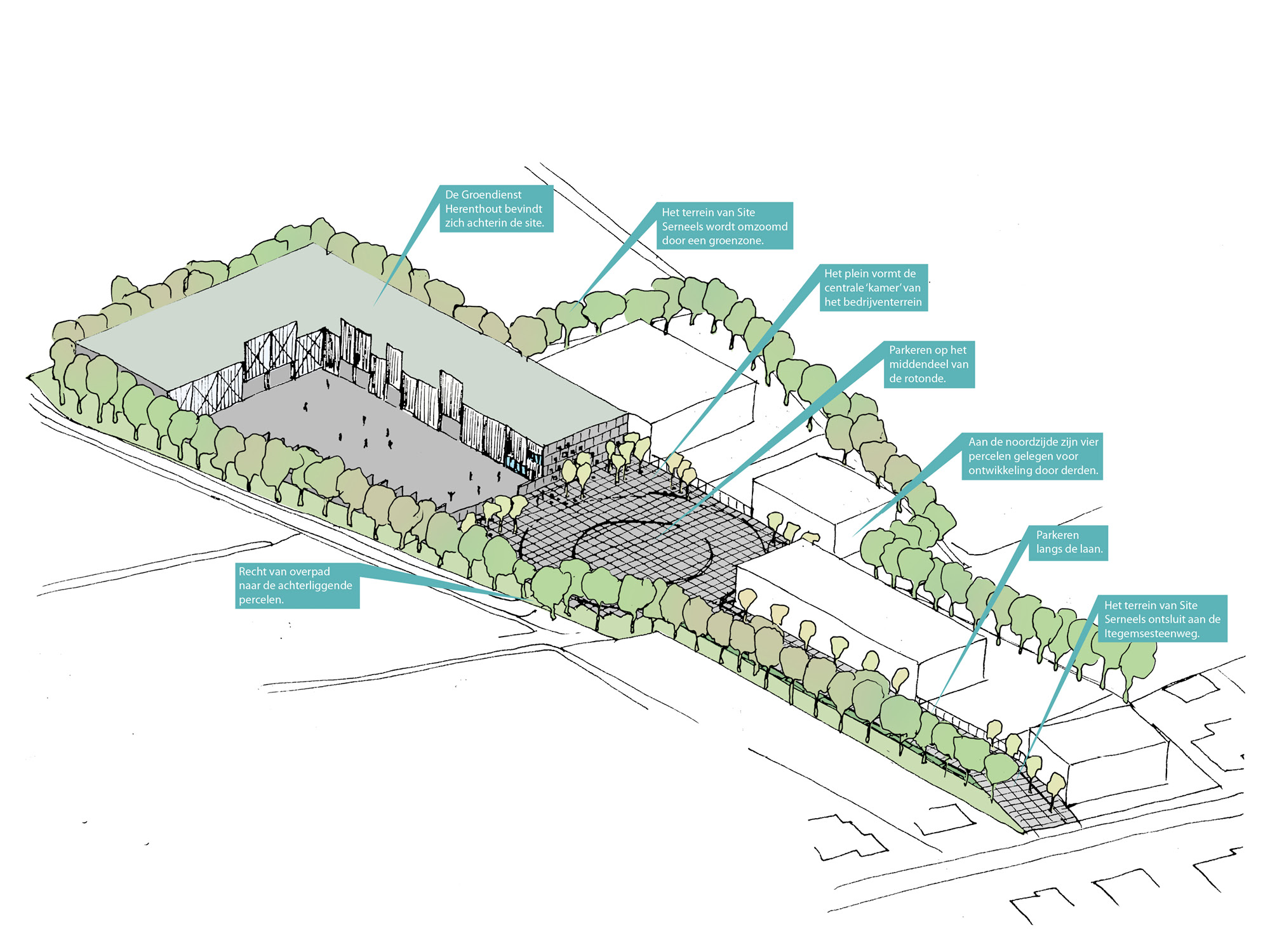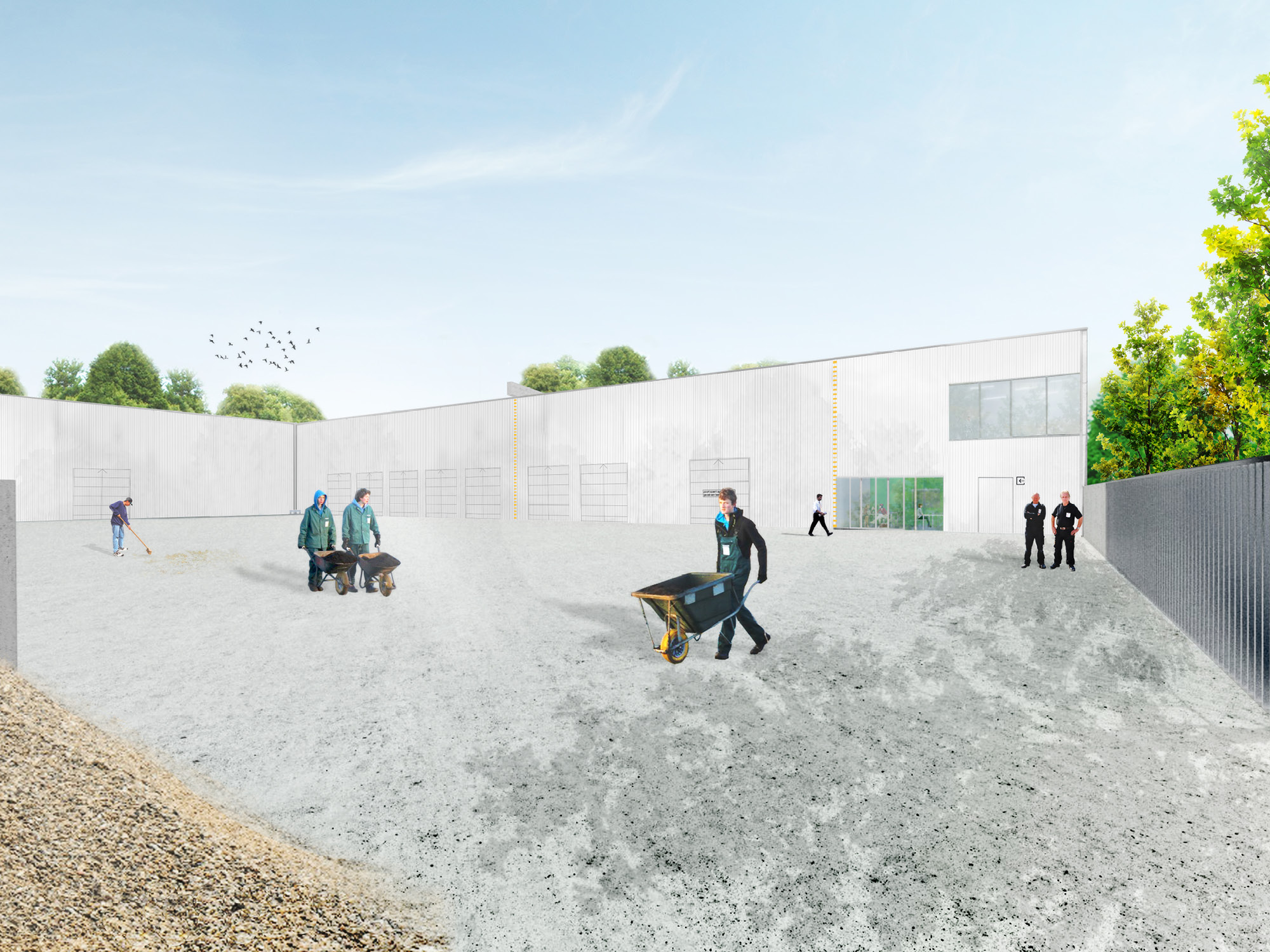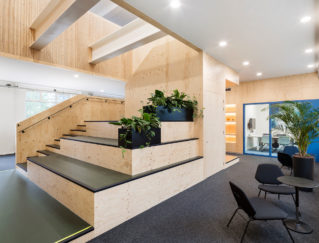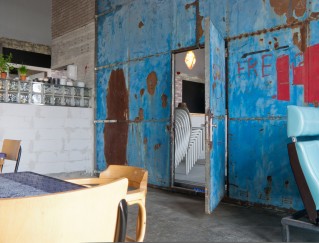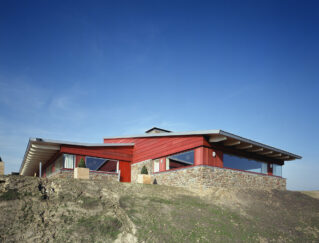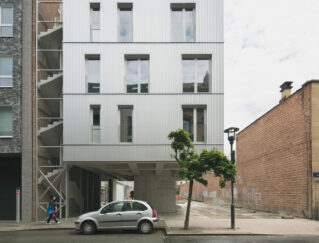At the request of the Municipality of Herenthout to construct a new building for the technical department and the fire station and red cross on an old industrial site, Woonwerk made a proposal to create a small industry terrain by cleverly dealing with the layout of the site. The requested technical department and the fire station were placed at the rear of the plot so that there is space at the front of the site for various business plots to be issued.
The public space is designed as an asymmetrically placed road on the plot that leads to a traffic circle along which the various companies are located on one side. The other side is bordered by a green border with tall trees that accompany the road. It is prescribed that the buildings should be built on the building line with the facade on the building line in lightweight concrete, similar to the precast paving slabs. Private outdoor spaces should be resolved at the sides and rear. This creates a clear and high-quality public space defined by strong building volumes.
According to the rule, the technical service is built to the building line where it is provided with a concrete facade and yard separation. The building forms an L-shaped plan that encloses the private outdoor space. This makes all the different functions easily accessible from the outdoor space. The office functions are located on the street near the entrance. The fire station and red cross is placed against the technical department and follows the line so that it also connects to the building line with an equivalent concrete façade. Together with the public space, both buildings form a beautiful whole.
Status: Design 2014, In construction
Team: Rik de Vooght, Johan de Wachter, Pepijn van Voorst
Client: Gemeente Herenthout
Location: Herenthout
Program: The new construction of technical service, fire station and red cross, with site preparation and construction of a publicly accessible access road with parking and green areas.
At the request of the Municipality of Herenthout to construct a new building for the technical department and the fire station and red cross on an old industrial site, Woonwerk made a proposal to create a small industry terrain by cleverly dealing with the layout of the site. The requested technical department and the fire station were placed at the rear of the plot so that there is space at the front of the site for various business plots to be issued.
The public space is designed as an asymmetrically placed road on the plot that leads to a traffic circle along which the various companies are located on one side. The other side is bordered by a green border with tall trees that accompany the road. It is prescribed that the buildings should be built on the building line with the facade on the building line in lightweight concrete, similar to the precast paving slabs. Private outdoor spaces should be resolved at the sides and rear. This creates a clear and high-quality public space defined by strong building volumes.
According to the rule, the technical service is built to the building line where it is provided with a concrete facade and yard separation. The building forms an L-shaped plan that encloses the private outdoor space. This makes all the different functions easily accessible from the outdoor space. The office functions are located on the street near the entrance. The fire station and red cross is placed against the technical department and follows the line so that it also connects to the building line with an equivalent concrete façade. Together with the public space, both buildings form a beautiful whole.
Status: Design 2014, In construction
Team: Rik de Vooght, Johan de Wachter, Pepijn van Voorst
Client: Gemeente Herenthout
Location: Herenthout
Program: The new construction of technical service, fire station and red cross, with site preparation and construction of a publicly accessible access road with parking and green areas.
At the request of the Municipality of Herenthout to construct a new building for the technical department and the fire station and red cross on an old industrial site, Woonwerk made a proposal to create a small industry terrain by cleverly dealing with the layout of the site. The requested technical department and the fire station were placed at the rear of the plot so that there is space at the front of the site for various business plots to be issued.
The public space is designed as an asymmetrically placed road on the plot that leads to a traffic circle along which the various companies are located on one side. The other side is bordered by a green border with tall trees that accompany the road. It is prescribed that the buildings should be built on the building line with the facade on the building line in lightweight concrete, similar to the precast paving slabs. Private outdoor spaces should be resolved at the sides and rear. This creates a clear and high-quality public space defined by strong building volumes.
According to the rule, the technical service is built to the building line where it is provided with a concrete facade and yard separation. The building forms an L-shaped plan that encloses the private outdoor space. This makes all the different functions easily accessible from the outdoor space. The office functions are located on the street near the entrance. The fire station and red cross is placed against the technical department and follows the line so that it also connects to the building line with an equivalent concrete façade. Together with the public space, both buildings form a beautiful whole.
Status: Design 2014, In construction
Team: Rik de Vooght, Johan de Wachter, Pepijn van Voorst
Client: Gemeente Herenthout
Location: Herenthout
Program: The new construction of technical service, fire station and red cross, with site preparation and construction of a publicly accessible access road with parking and green areas.

