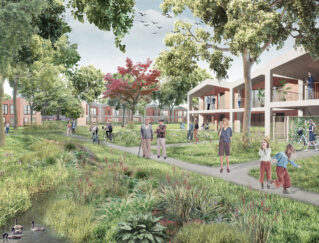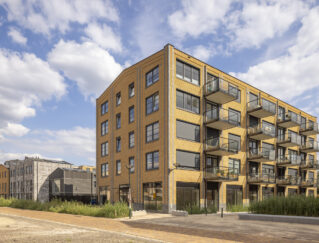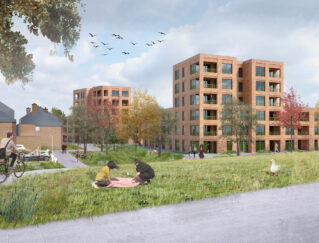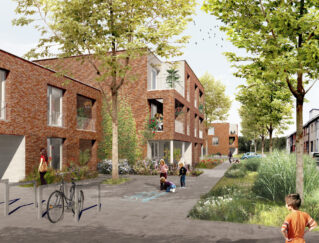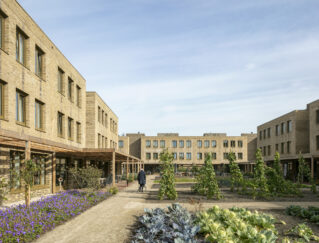VMSW organizes a Design and Build procedure that will lead to the realization of compact apartment buildings that consist of four different affordable apartment types that can be linked together and together form one entity. The building must be able to adapt to a non-predetermined existing environment, so that the emphasis is on flexibility and rationality. The idea is to build for everyone, so the apartment types must be designed compactly and cost-consciously. Which apartment types are used is free to fill in as long as each type is used at least once. The strength of these housing types lies in their simplicity. The width of each unit has been carefully determined so that a combination of different types can be easily made within the system. Depending on the orientation and specific preconditions of the site, the position of the circulation zone and access can be located at the front or rear of the building. The presence of the gallery and its position ensures a dynamic image of the building.
All types can easily be stacked on top of each other, mirrored if one wishes. The mirroring creates a dynamic unity, creating an interplay of a front that suddenly becomes a back and vice versa. The orientation of the apartments above can therefore be freely determined to respond to the environment and any other preconditions. The mutual variation in switch-ability results in a wide range of possible facade images. The combination of the different types determines the depth of the facade and where the gallery is located. The position of the stairwell is also free to choose, resulting in a new collective circulation. The facade follows this transition and will be visible in the facade image. As a result, the terraces can also be placed in the facade, which creates a varied image.
The versatile flexibility of the apartments and being able of incorporating the circulation into the system in many different ways results in lots of expressions of the facade. In addition, it is also possible to respond perfectly to the orientation of the plot and the preconditions of the environment. This allows the building to be used in various scenarios with a double front. How the front facade relates to the rear facade is determined by the specific environment and how the building fits in.
Status: 1st place competition 2022 (Province of Limburg)
Team: Rik De Vooght, Sofia Vacas, Bart van Elteren
Collaboration: COSIMICO
Client: VMSW
Location: Province of Limburg
Program: 10 – 20 apartments
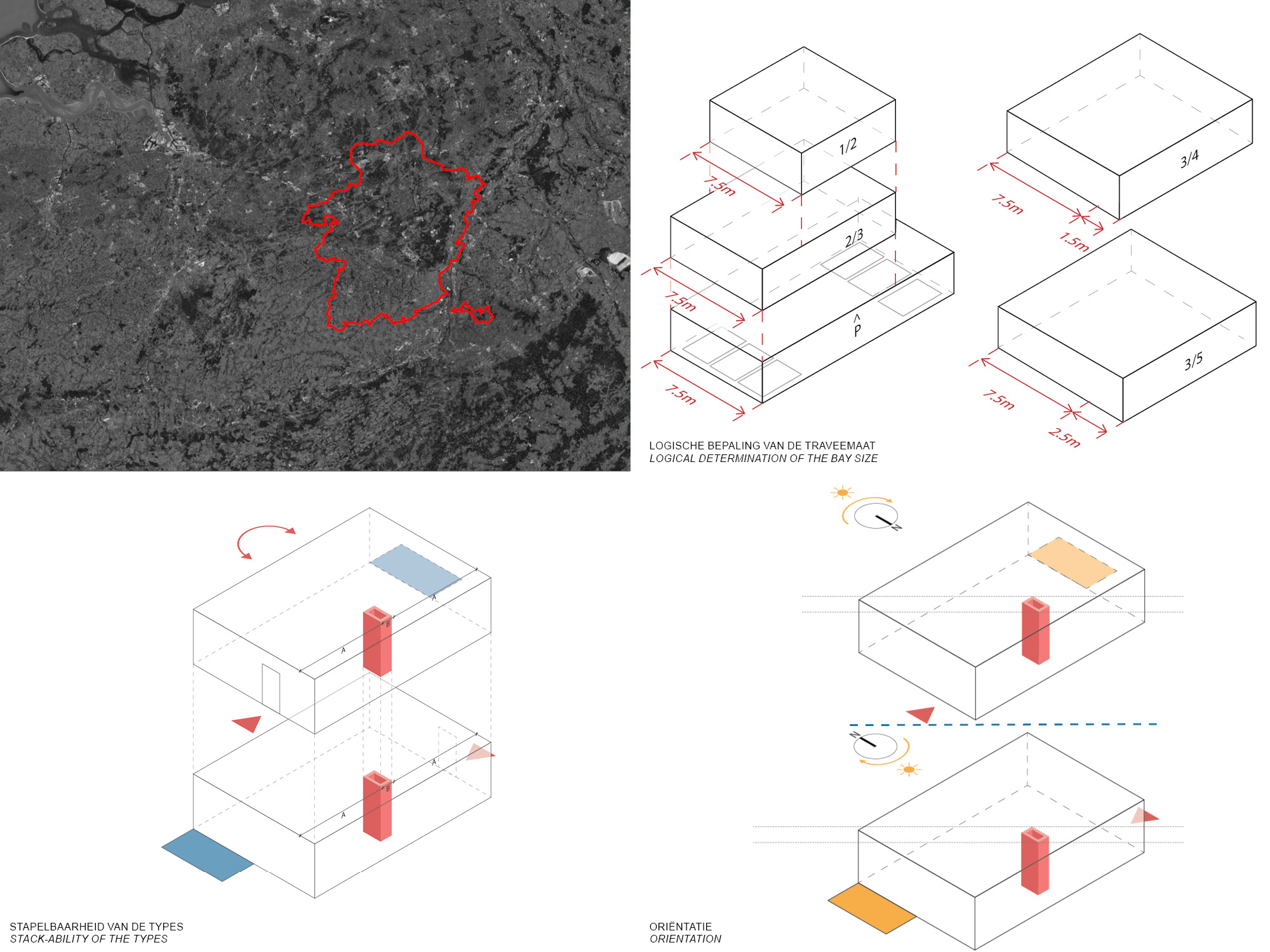
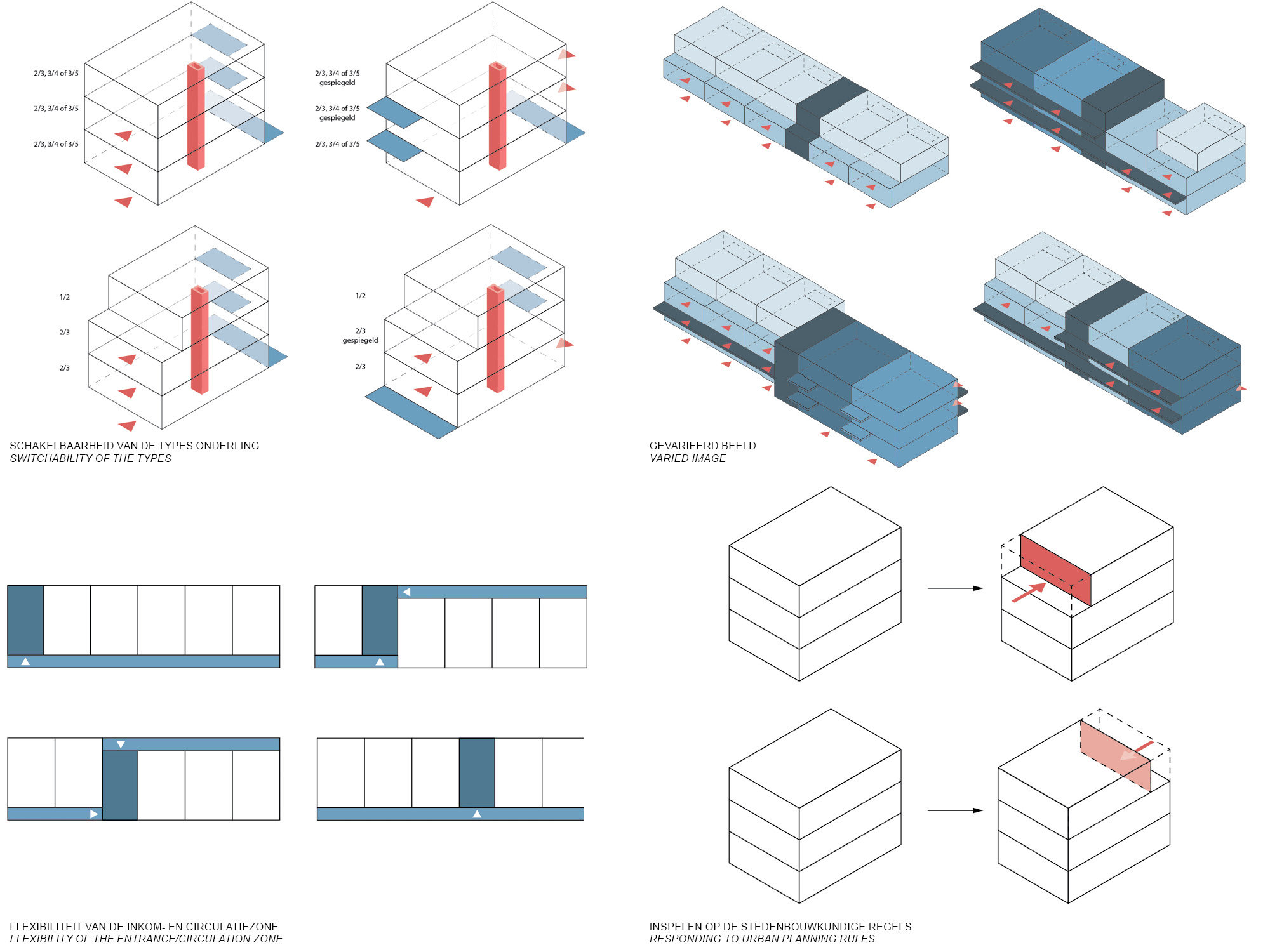
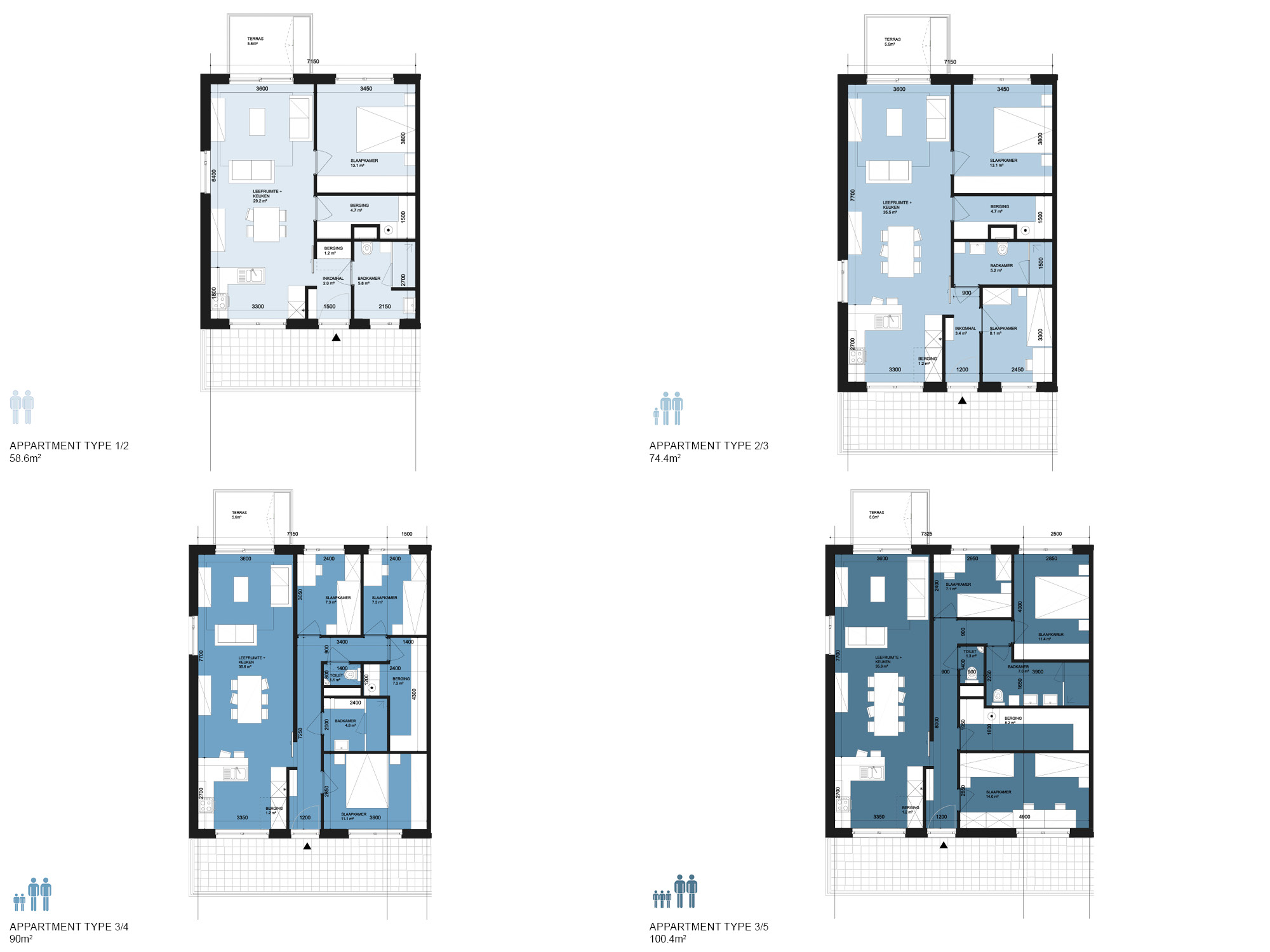
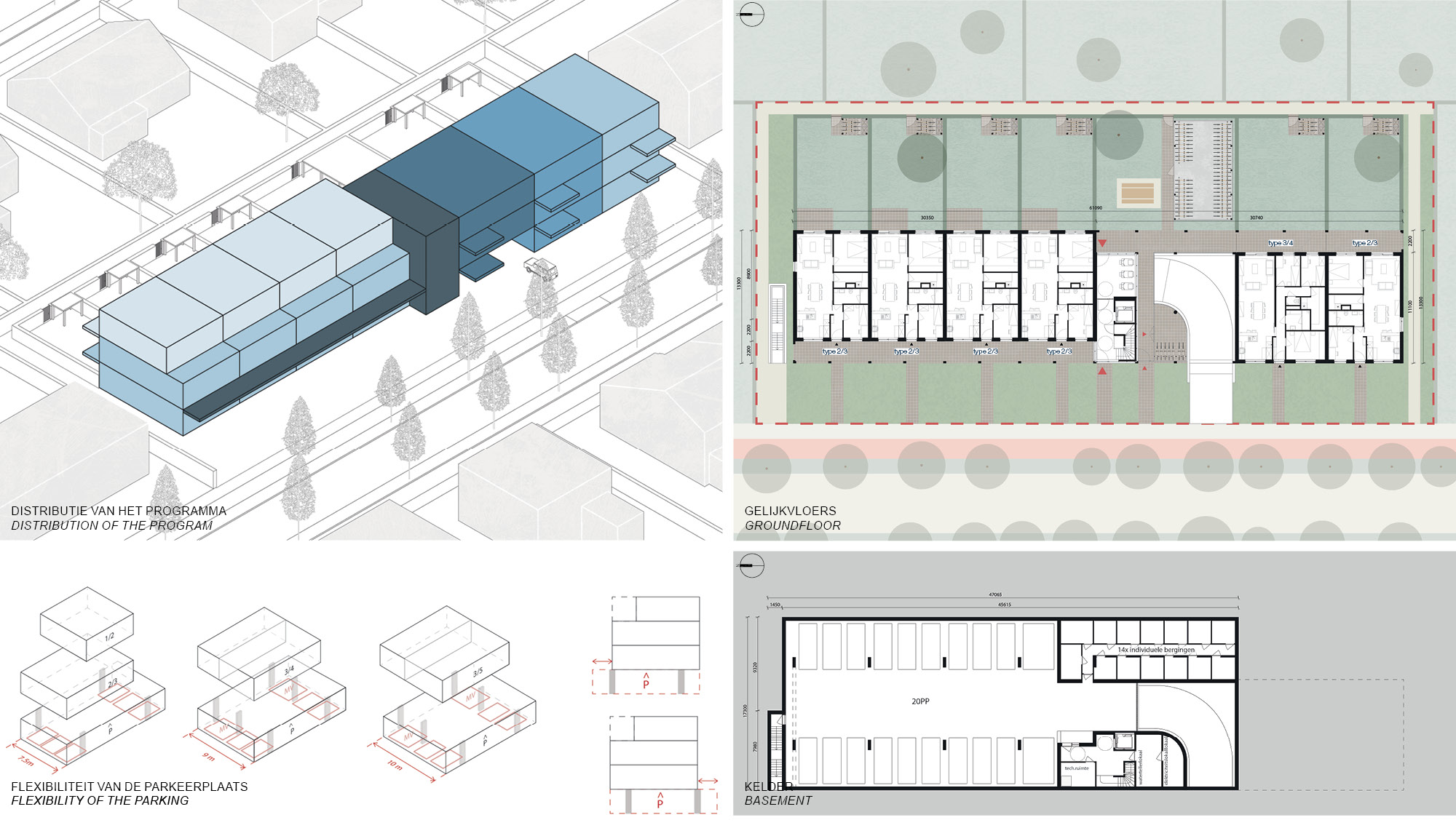
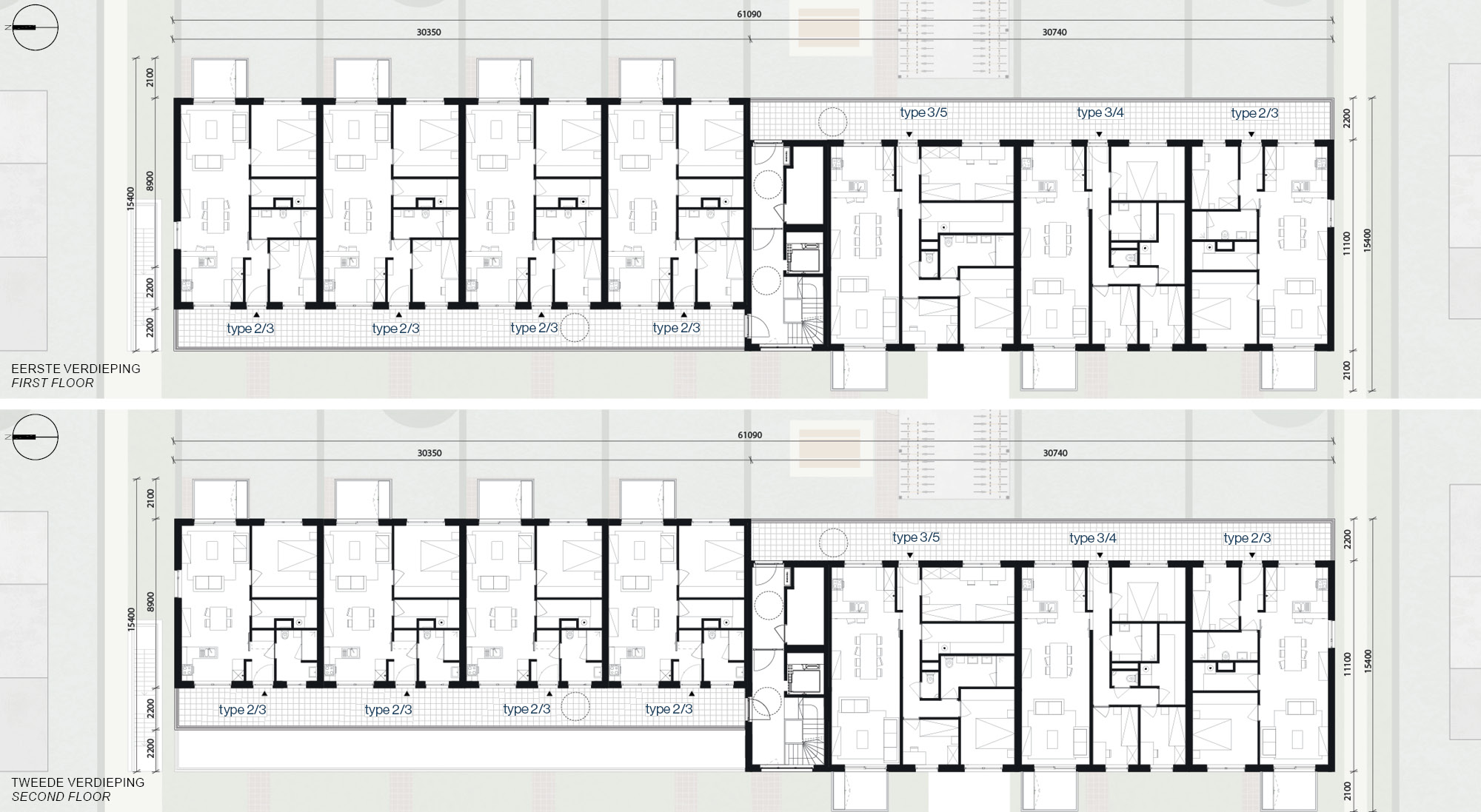
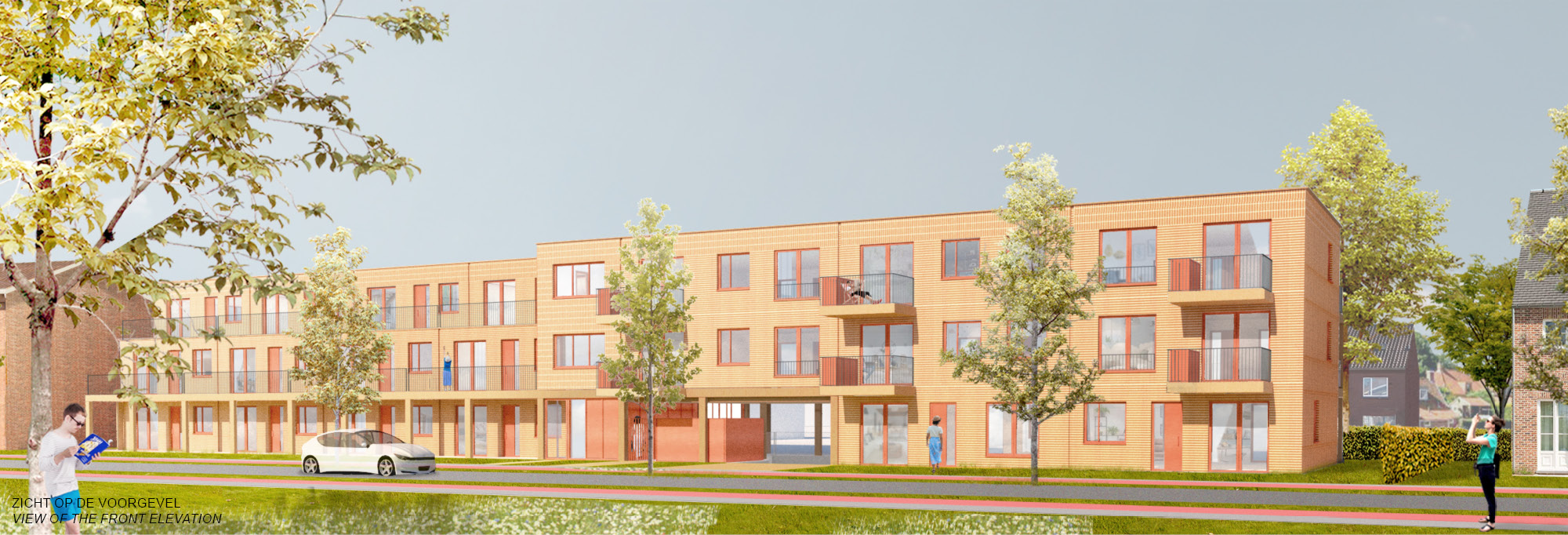
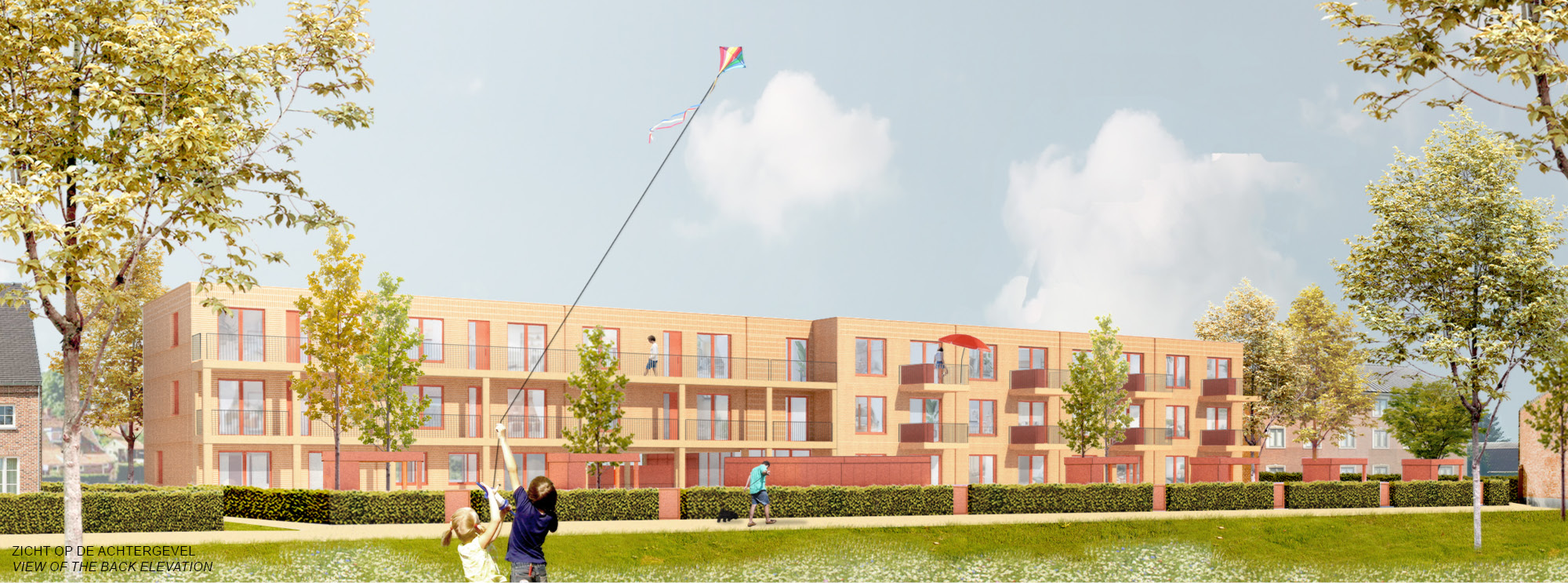
VMSW organizes a Design and Build procedure that will lead to the realization of compact apartment buildings that consist of four different affordable apartment types that can be linked together and together form one entity. The building must be able to adapt to a non-predetermined existing environment, so that the emphasis is on flexibility and rationality. The idea is to build for everyone, so the apartment types must be designed compactly and cost-consciously. Which apartment types are used is free to fill in as long as each type is used at least once. The strength of these housing types lies in their simplicity. The width of each unit has been carefully determined so that a combination of different types can be easily made within the system. Depending on the orientation and specific preconditions of the site, the position of the circulation zone and access can be located at the front or rear of the building. The presence of the gallery and its position ensures a dynamic image of the building.
All types can easily be stacked on top of each other, mirrored if one wishes. The mirroring creates a dynamic unity, creating an interplay of a front that suddenly becomes a back and vice versa. The orientation of the apartments above can therefore be freely determined to respond to the environment and any other preconditions. The mutual variation in switch-ability results in a wide range of possible facade images. The combination of the different types determines the depth of the facade and where the gallery is located. The position of the stairwell is also free to choose, resulting in a new collective circulation. The facade follows this transition and will be visible in the facade image. As a result, the terraces can also be placed in the facade, which creates a varied image.
The versatile flexibility of the apartments and being able of incorporating the circulation into the system in many different ways results in lots of expressions of the facade. In addition, it is also possible to respond perfectly to the orientation of the plot and the preconditions of the environment. This allows the building to be used in various scenarios with a double front. How the front facade relates to the rear facade is determined by the specific environment and how the building fits in.
Status: 1st place competition 2022 (Province of Limburg)
Team: Rik De Vooght, Sofia Vacas, Bart van Elteren
Collaboration: COSIMICO
Client: VMSW
Location: Province of Limburg
Program: 10 – 20 apartments
VMSW organizes a Design and Build procedure that will lead to the realization of compact apartment buildings that consist of four different affordable apartment types that can be linked together and together form one entity. The building must be able to adapt to a non-predetermined existing environment, so that the emphasis is on flexibility and rationality. The idea is to build for everyone, so the apartment types must be designed compactly and cost-consciously. Which apartment types are used is free to fill in as long as each type is used at least once. The strength of these housing types lies in their simplicity. The width of each unit has been carefully determined so that a combination of different types can be easily made within the system. Depending on the orientation and specific preconditions of the site, the position of the circulation zone and access can be located at the front or rear of the building. The presence of the gallery and its position ensures a dynamic image of the building.
All types can easily be stacked on top of each other, mirrored if one wishes. The mirroring creates a dynamic unity, creating an interplay of a front that suddenly becomes a back and vice versa. The orientation of the apartments above can therefore be freely determined to respond to the environment and any other preconditions. The mutual variation in switch-ability results in a wide range of possible facade images. The combination of the different types determines the depth of the facade and where the gallery is located. The position of the stairwell is also free to choose, resulting in a new collective circulation. The facade follows this transition and will be visible in the facade image. As a result, the terraces can also be placed in the facade, which creates a varied image.
The versatile flexibility of the apartments and being able of incorporating the circulation into the system in many different ways results in lots of expressions of the facade. In addition, it is also possible to respond perfectly to the orientation of the plot and the preconditions of the environment. This allows the building to be used in various scenarios with a double front. How the front facade relates to the rear facade is determined by the specific environment and how the building fits in.
Status: 1st place competition 2022 (Province of Limburg)
Team: Rik De Vooght, Sofia Vacas, Bart van Elteren
Collaboration: COSIMICO
Client: VMSW
Location: Province of Limburg
Program: 10 – 20 apartments

