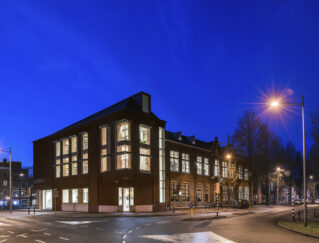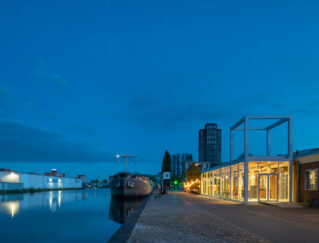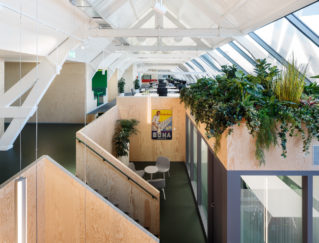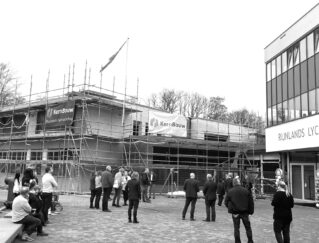FROM TRAFFIC JUNCTION TO A CULTURAL STEPPING STONE EMBEDDED IN A GREEN ENVIRONMENT
The current fire station is a landmark building on Brandweerplein in Londerzeel, its history and existence play an important role in the identity of the place. The fire station is no longer sufficient and will move to the new site along the A12 in 2026. The current barracks will then be vacant and will receive a new sustainable facility with the library and other facilities. In addition, a more integrated approach to the leisure service can be developed. It has become apparent that the destination, a cultural and social anchor point in this location, has interesting spin-off possibilities, powerful meaning for Londerzeel.
This ambition coincides with the desire to create a new public hub at this location, a connection between the inner areas to be developed. The site can develop into a cultural link in a network of new public connections that promotes improvement of the environment. In the “Master Vision Leisure Site Londerzeel” (2021 BRUT), a cultural meeting space for young and old is projected for the village. With all these ambitions combined, the complete transformation can be seen as the realization of a cultural stepping stone that connects the existing and new cultural and care functions on and around this site.
TRANSFORMATION STRATEGY
The existing building is tailor-made for the current function: the rapid deployment of the fire brigade. The location radiates efficiency, speed and alertness. The fire station is a free-standing building with many architectural elements: the clean design, the striking tower, the detailing and brickwork offer opportunities for transformation into an inviting public building.
For the transformation, WOONWERK architecten propose a number of simple interventions that have an impact on the functional, public and accessible character required for the new library function. In addition to redesigning and greening the forecourt, the building will be equipped with an inviting entrance and large, open windows that strengthen the relationship between inside and outside. A striking grandstand staircase will be placed centrally in the new interior. This becomes the recognizable heart, a place for meeting. This staircase also provides a direct connection between the library and the public facilities on the first floor. The integration of the library program into the existing fire station is done with maximum respect for the existing building. The rational structure of the existing building is always assumed. Only minor minimal interventions are made to the interior of the building; Furniture is made accurately and appropriately so that the character and image of the existing is retained. The new library will immediately become a beautiful contemporary public place for the residents of Londerzeel.
Status: 1st place competition 2023, in design phase 2024
Team: Johan de Wachter, Evelien van Veen, Rik De Vooght, Shamila Gostelow, Benas Vencevičius, Anastasiya Klimentieva, Katarína Karásková
Collaboration: Artex Ingenieurs & architecten
Client: Gemeente Londerzeel
Location: Londerzeel, BE
Program: Fire station transformation to library with cafe, activity space and offices within a new public square
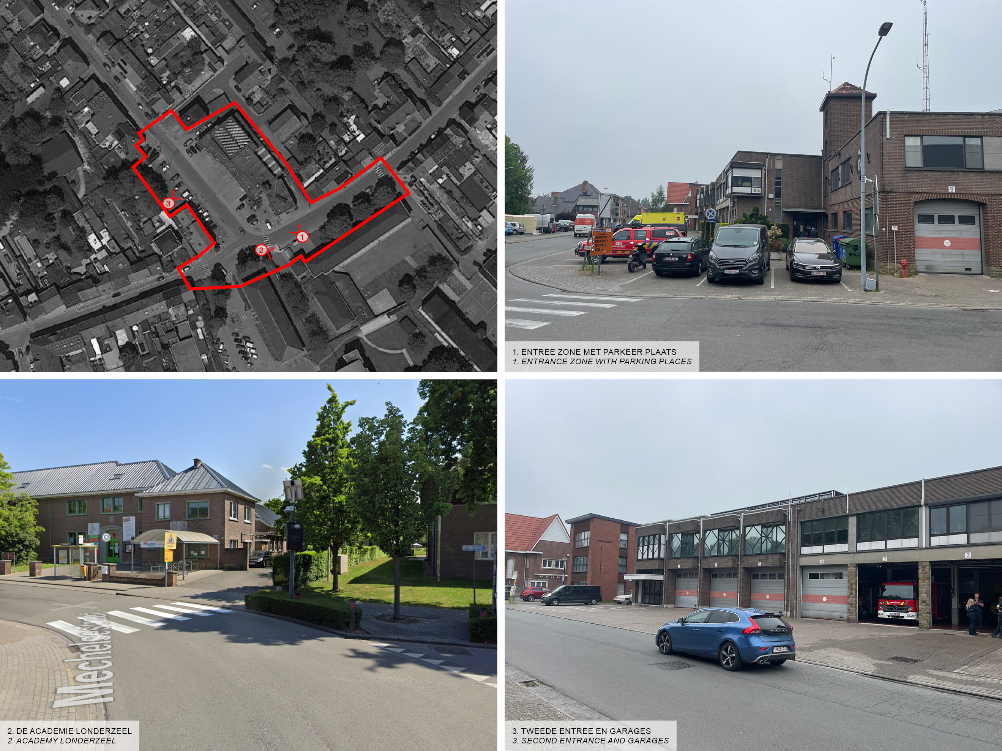
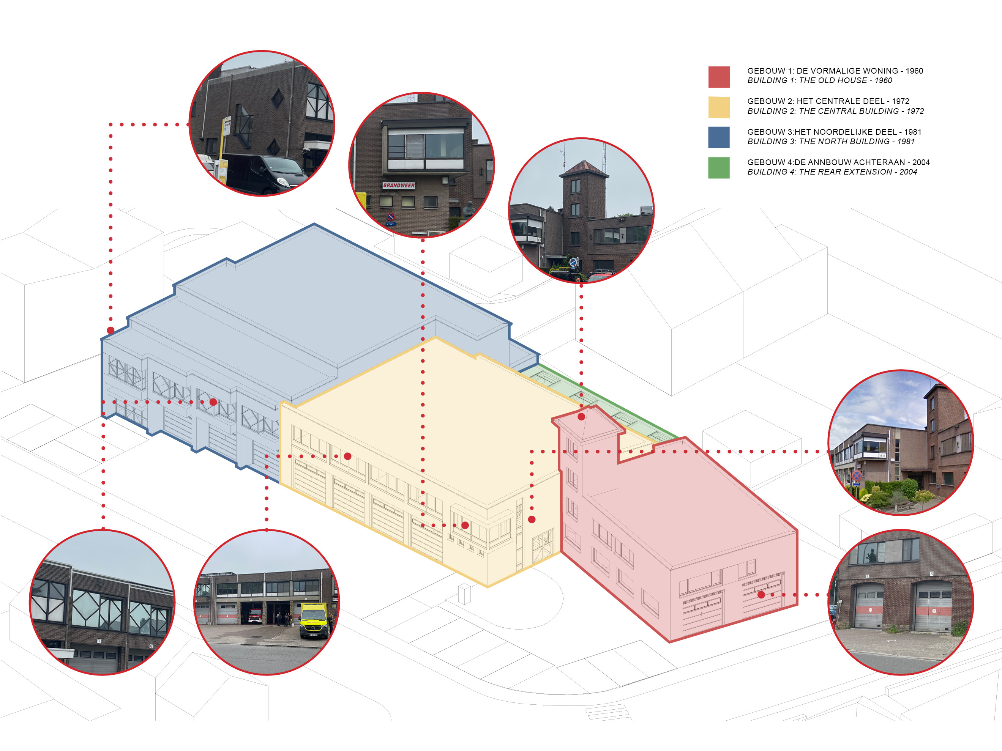
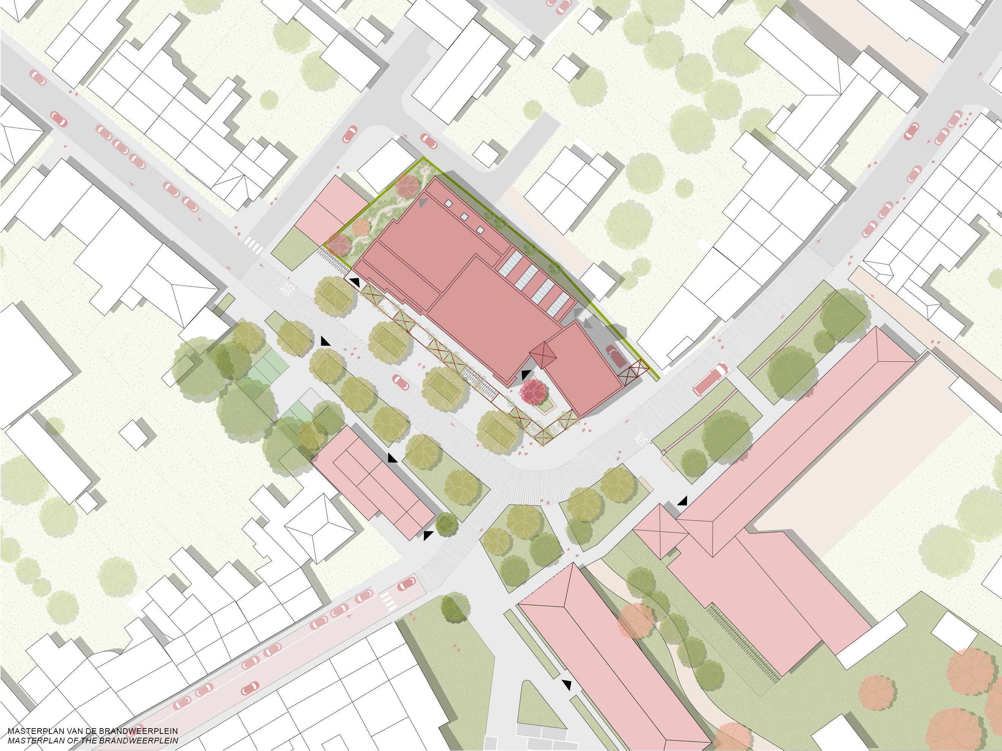
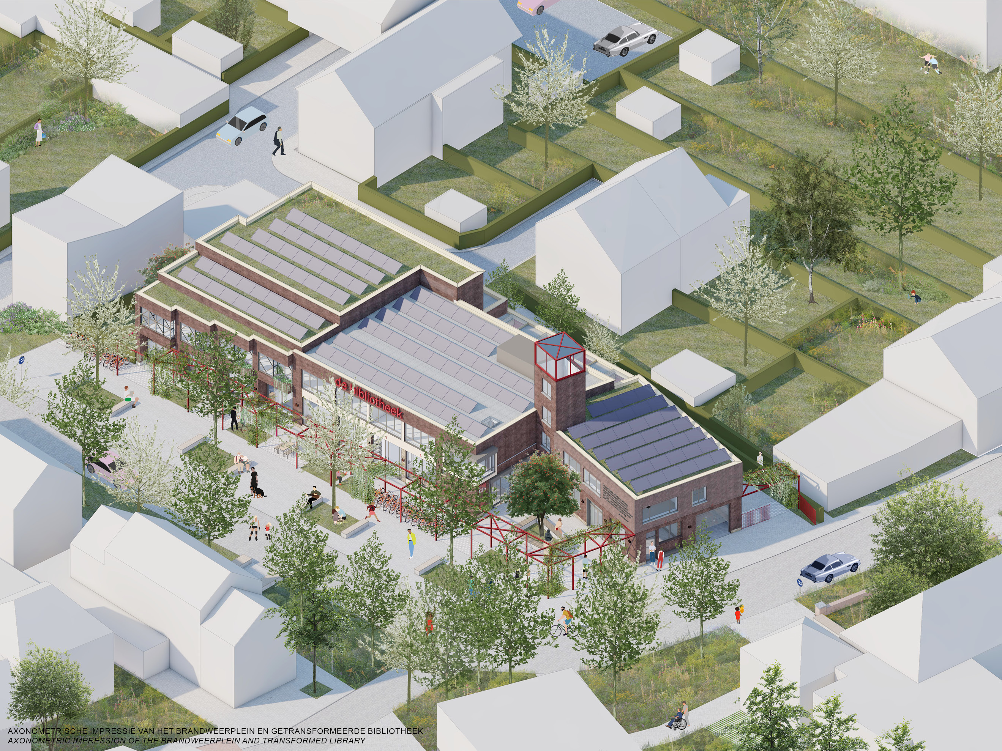
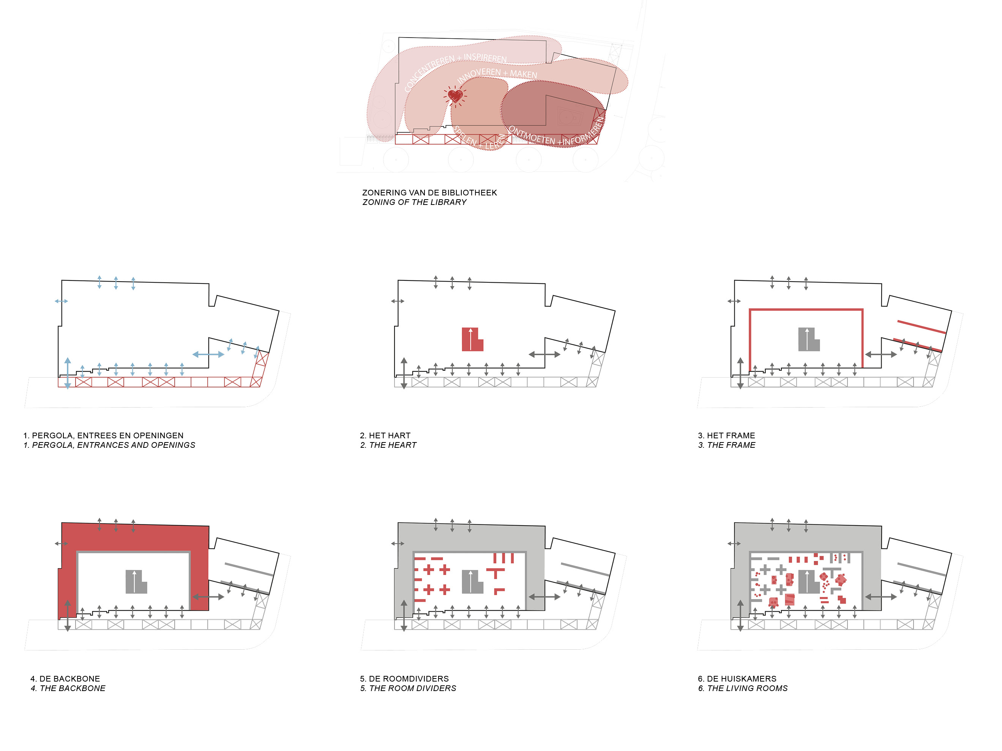
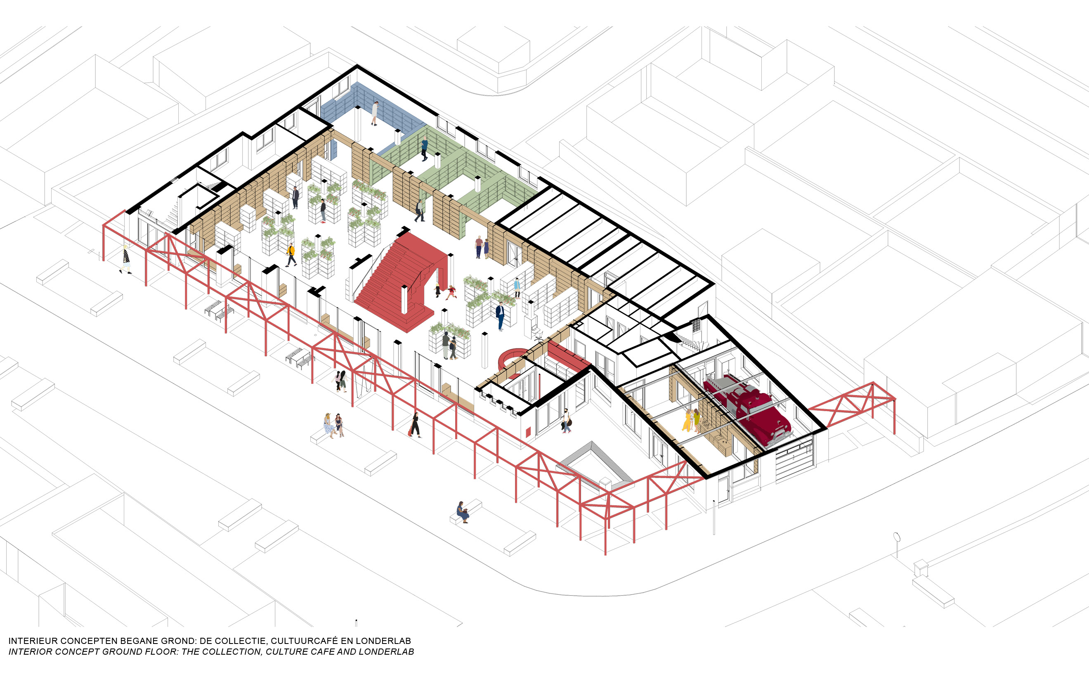
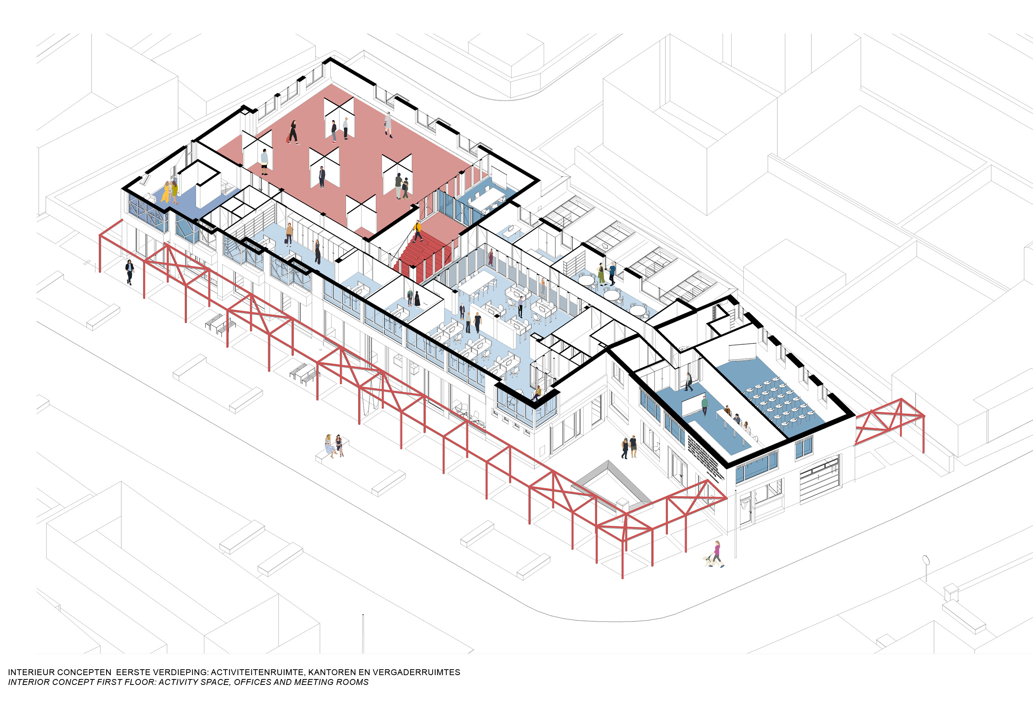
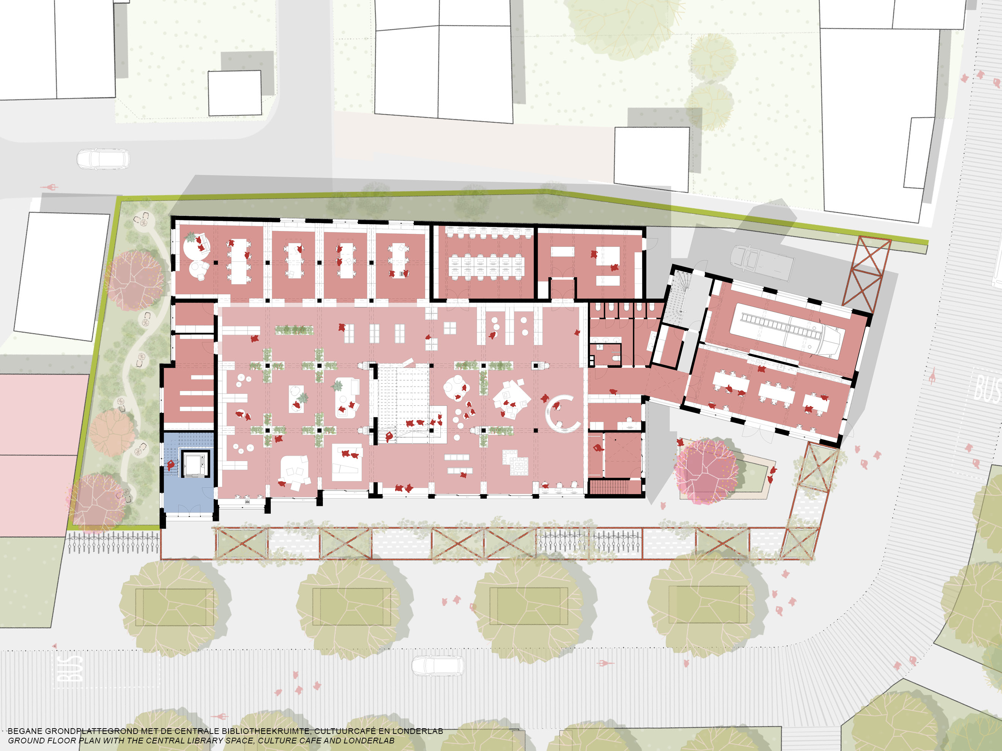
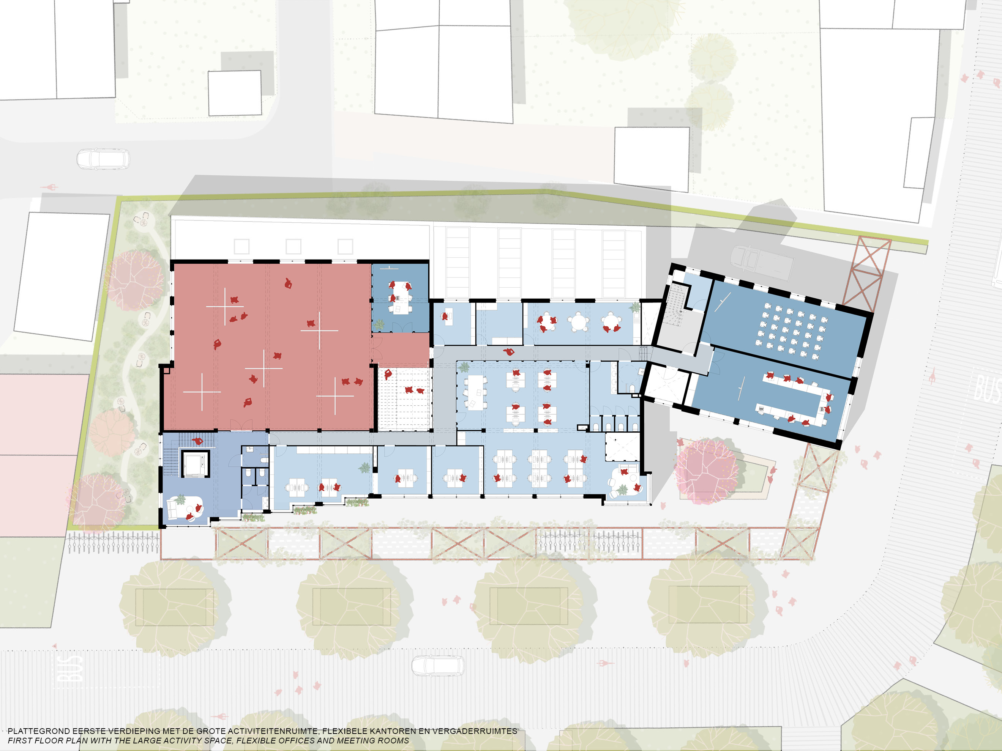
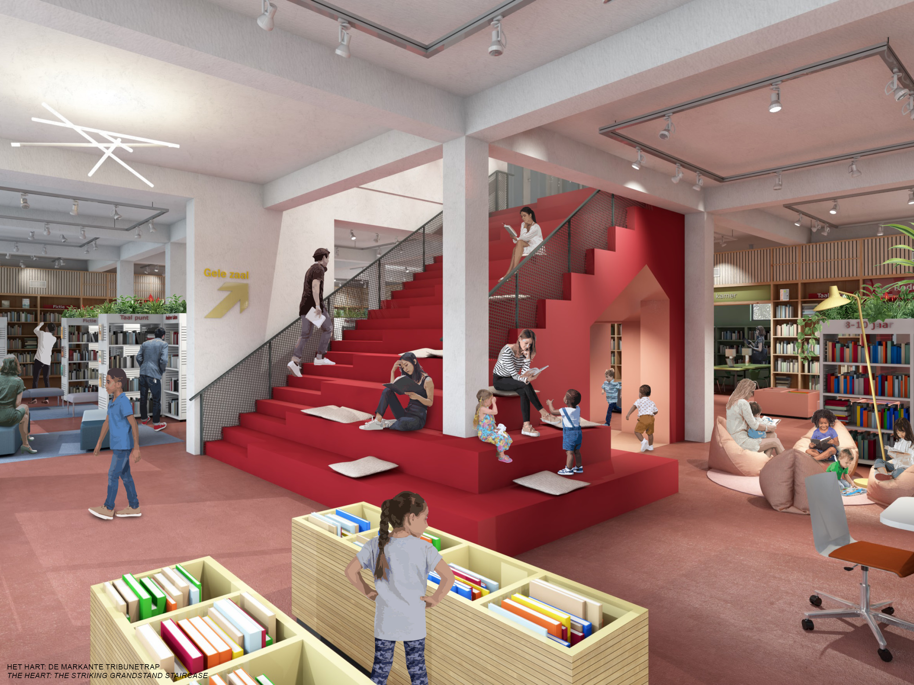
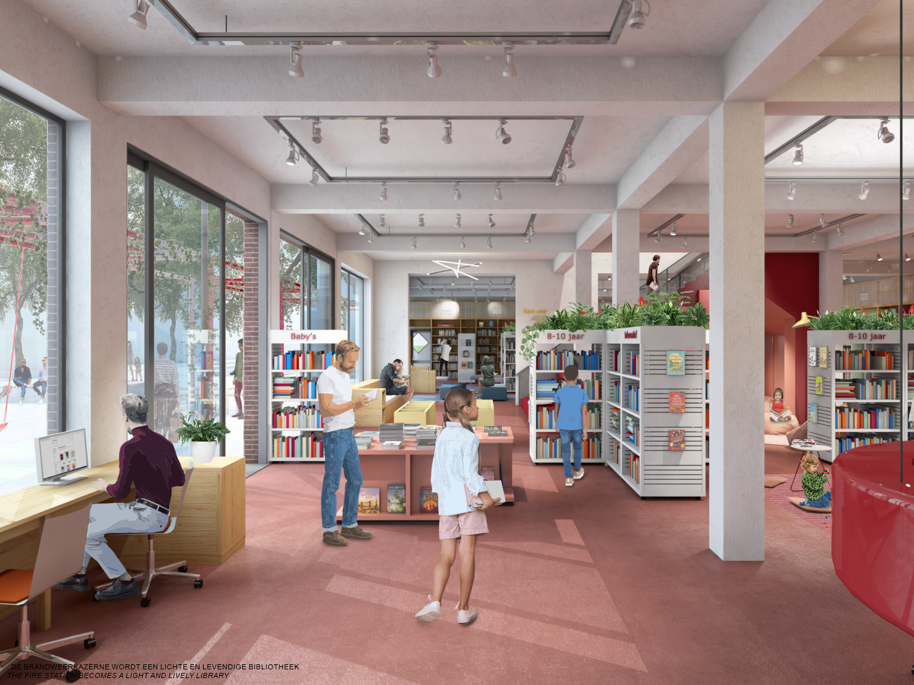
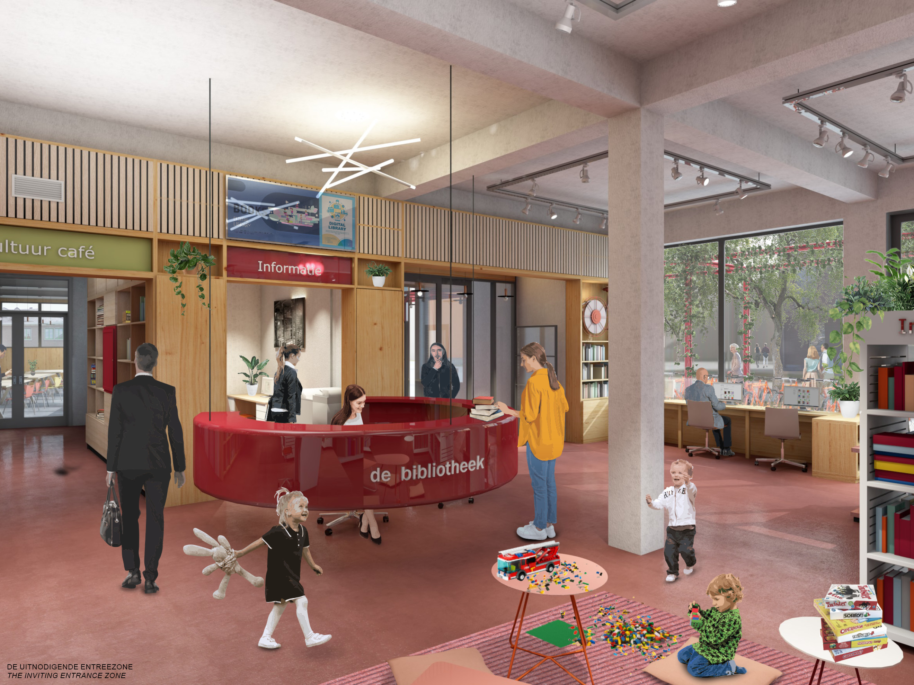
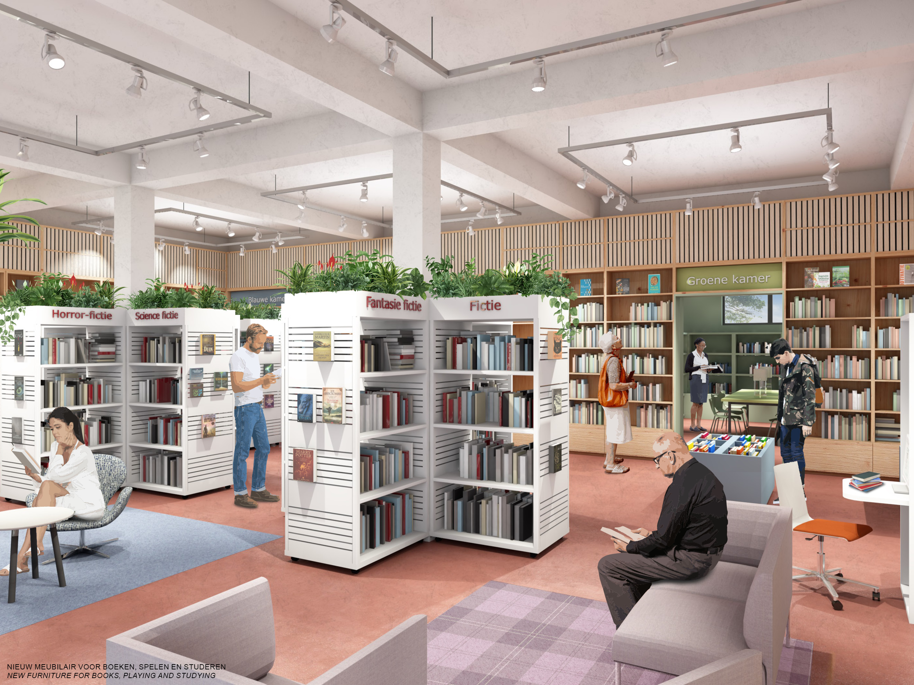
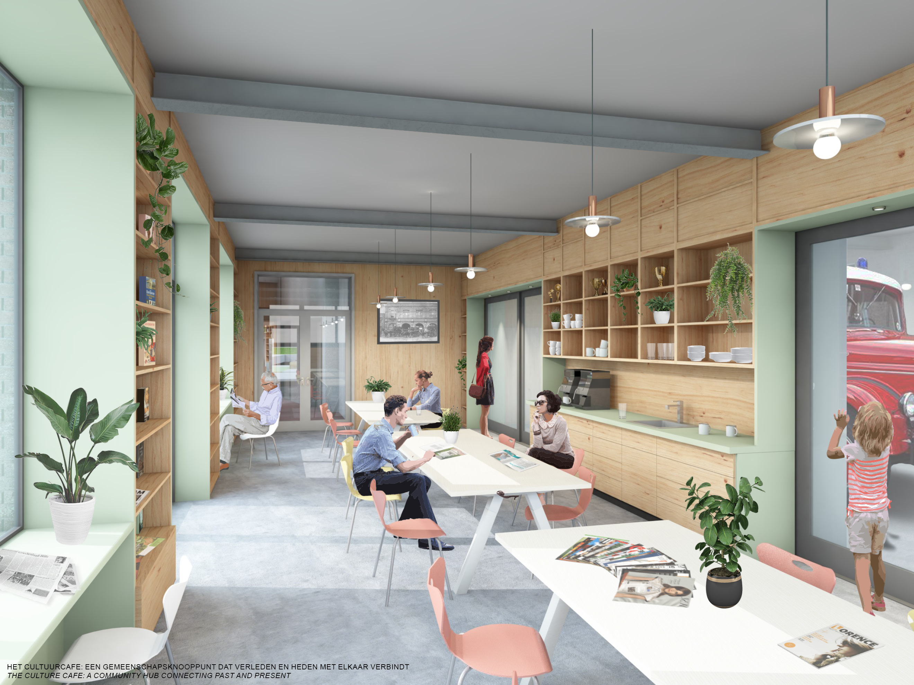
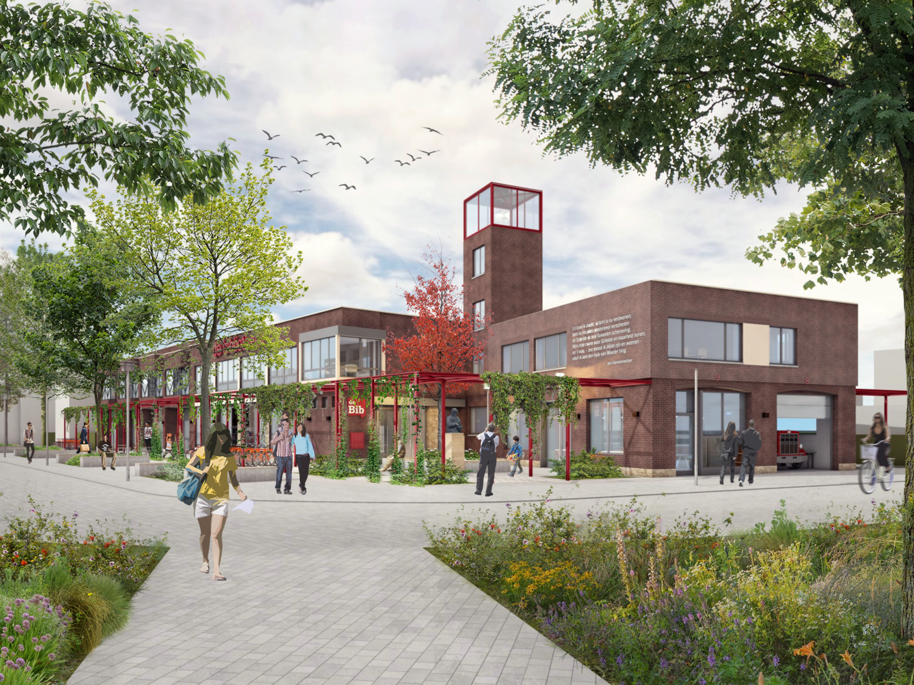
FROM TRAFFIC JUNCTION TO A CULTURAL STEPPING STONE EMBEDDED IN A GREEN ENVIRONMENT
The current fire station is a landmark building on Brandweerplein in Londerzeel, its history and existence play an important role in the identity of the place. The fire station is no longer sufficient and will move to the new site along the A12 in 2026. The current barracks will then be vacant and will receive a new sustainable facility with the library and other facilities. In addition, a more integrated approach to the leisure service can be developed. It has become apparent that the destination, a cultural and social anchor point in this location, has interesting spin-off possibilities, powerful meaning for Londerzeel.
This ambition coincides with the desire to create a new public hub at this location, a connection between the inner areas to be developed. The site can develop into a cultural link in a network of new public connections that promotes improvement of the environment. In the “Master Vision Leisure Site Londerzeel” (2021 BRUT), a cultural meeting space for young and old is projected for the village. With all these ambitions combined, the complete transformation can be seen as the realization of a cultural stepping stone that connects the existing and new cultural and care functions on and around this site.
TRANSFORMATION STRATEGY
The existing building is tailor-made for the current function: the rapid deployment of the fire brigade. The location radiates efficiency, speed and alertness. The fire station is a free-standing building with many architectural elements: the clean design, the striking tower, the detailing and brickwork offer opportunities for transformation into an inviting public building.
For the transformation, WOONWERK architecten propose a number of simple interventions that have an impact on the functional, public and accessible character required for the new library function. In addition to redesigning and greening the forecourt, the building will be equipped with an inviting entrance and large, open windows that strengthen the relationship between inside and outside. A striking grandstand staircase will be placed centrally in the new interior. This becomes the recognizable heart, a place for meeting. This staircase also provides a direct connection between the library and the public facilities on the first floor. The integration of the library program into the existing fire station is done with maximum respect for the existing building. The rational structure of the existing building is always assumed. Only minor minimal interventions are made to the interior of the building; Furniture is made accurately and appropriately so that the character and image of the existing is retained. The new library will immediately become a beautiful contemporary public place for the residents of Londerzeel.
Status: 1st place competition 2023, in design phase 2024
Team: Johan de Wachter, Evelien van Veen, Rik De Vooght, Shamila Gostelow, Benas Vencevičius, Anastasiya Klimentieva, Katarína Karásková
Collaboration: Artex Ingenieurs & architecten
Client: Gemeente Londerzeel
Location: Londerzeel, BE
Program: Fire station transformation to library with cafe, activity space and offices within a new public square
FROM TRAFFIC JUNCTION TO A CULTURAL STEPPING STONE EMBEDDED IN A GREEN ENVIRONMENT
The current fire station is a landmark building on Brandweerplein in Londerzeel, its history and existence play an important role in the identity of the place. The fire station is no longer sufficient and will move to the new site along the A12 in 2026. The current barracks will then be vacant and will receive a new sustainable facility with the library and other facilities. In addition, a more integrated approach to the leisure service can be developed. It has become apparent that the destination, a cultural and social anchor point in this location, has interesting spin-off possibilities, powerful meaning for Londerzeel.
This ambition coincides with the desire to create a new public hub at this location, a connection between the inner areas to be developed. The site can develop into a cultural link in a network of new public connections that promotes improvement of the environment. In the “Master Vision Leisure Site Londerzeel” (2021 BRUT), a cultural meeting space for young and old is projected for the village. With all these ambitions combined, the complete transformation can be seen as the realization of a cultural stepping stone that connects the existing and new cultural and care functions on and around this site.
TRANSFORMATION STRATEGY
The existing building is tailor-made for the current function: the rapid deployment of the fire brigade. The location radiates efficiency, speed and alertness. The fire station is a free-standing building with many architectural elements: the clean design, the striking tower, the detailing and brickwork offer opportunities for transformation into an inviting public building.
For the transformation, WOONWERK architecten propose a number of simple interventions that have an impact on the functional, public and accessible character required for the new library function. In addition to redesigning and greening the forecourt, the building will be equipped with an inviting entrance and large, open windows that strengthen the relationship between inside and outside. A striking grandstand staircase will be placed centrally in the new interior. This becomes the recognizable heart, a place for meeting. This staircase also provides a direct connection between the library and the public facilities on the first floor. The integration of the library program into the existing fire station is done with maximum respect for the existing building. The rational structure of the existing building is always assumed. Only minor minimal interventions are made to the interior of the building; Furniture is made accurately and appropriately so that the character and image of the existing is retained. The new library will immediately become a beautiful contemporary public place for the residents of Londerzeel.
Status: 1st place competition 2023, in design phase 2024
Team: Johan de Wachter, Evelien van Veen, Rik De Vooght, Shamila Gostelow, Benas Vencevičius, Anastasiya Klimentieva, Katarína Karásková
Collaboration: Artex Ingenieurs & architecten
Client: Gemeente Londerzeel
Location: Londerzeel, BE
Program: Fire station transformation to library with cafe, activity space and offices within a new public square

