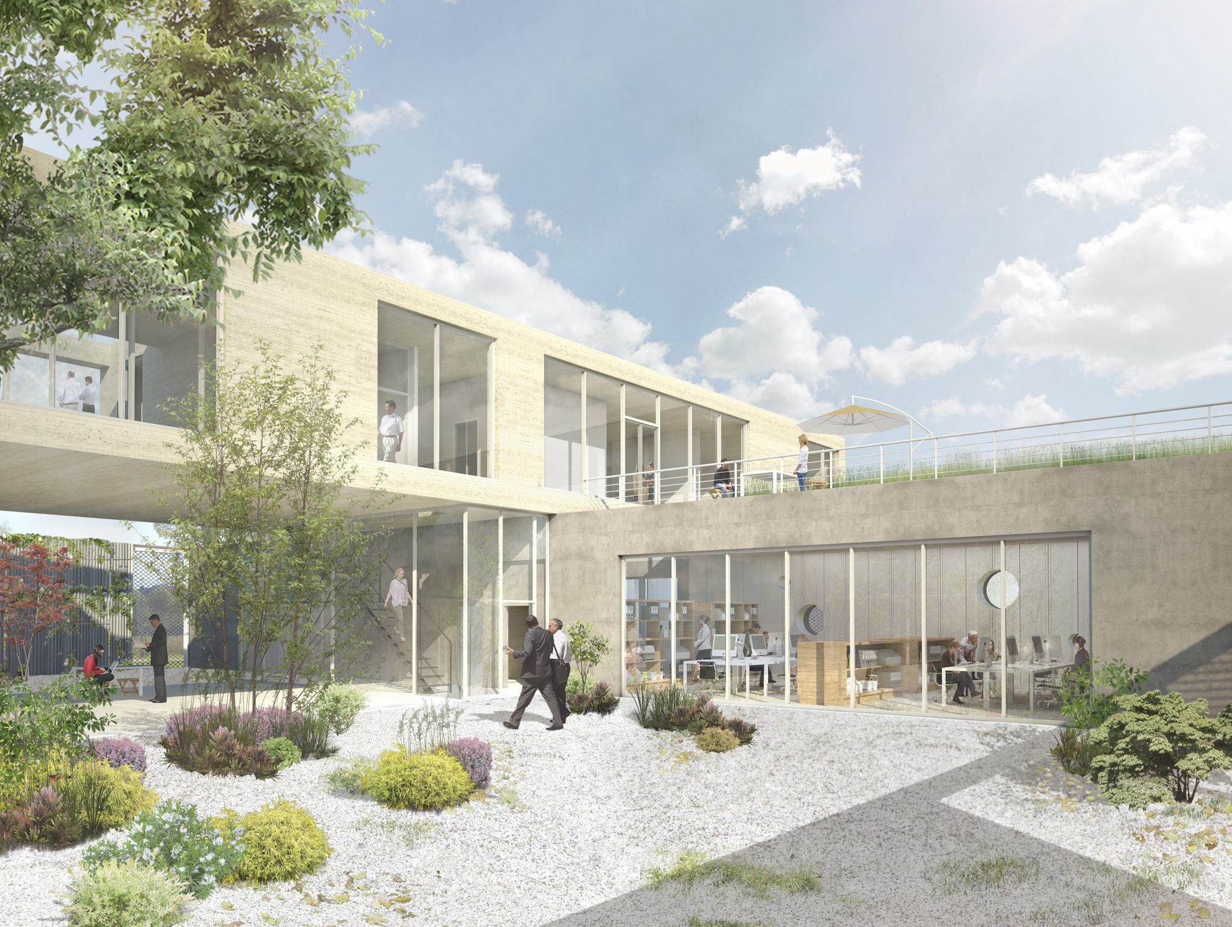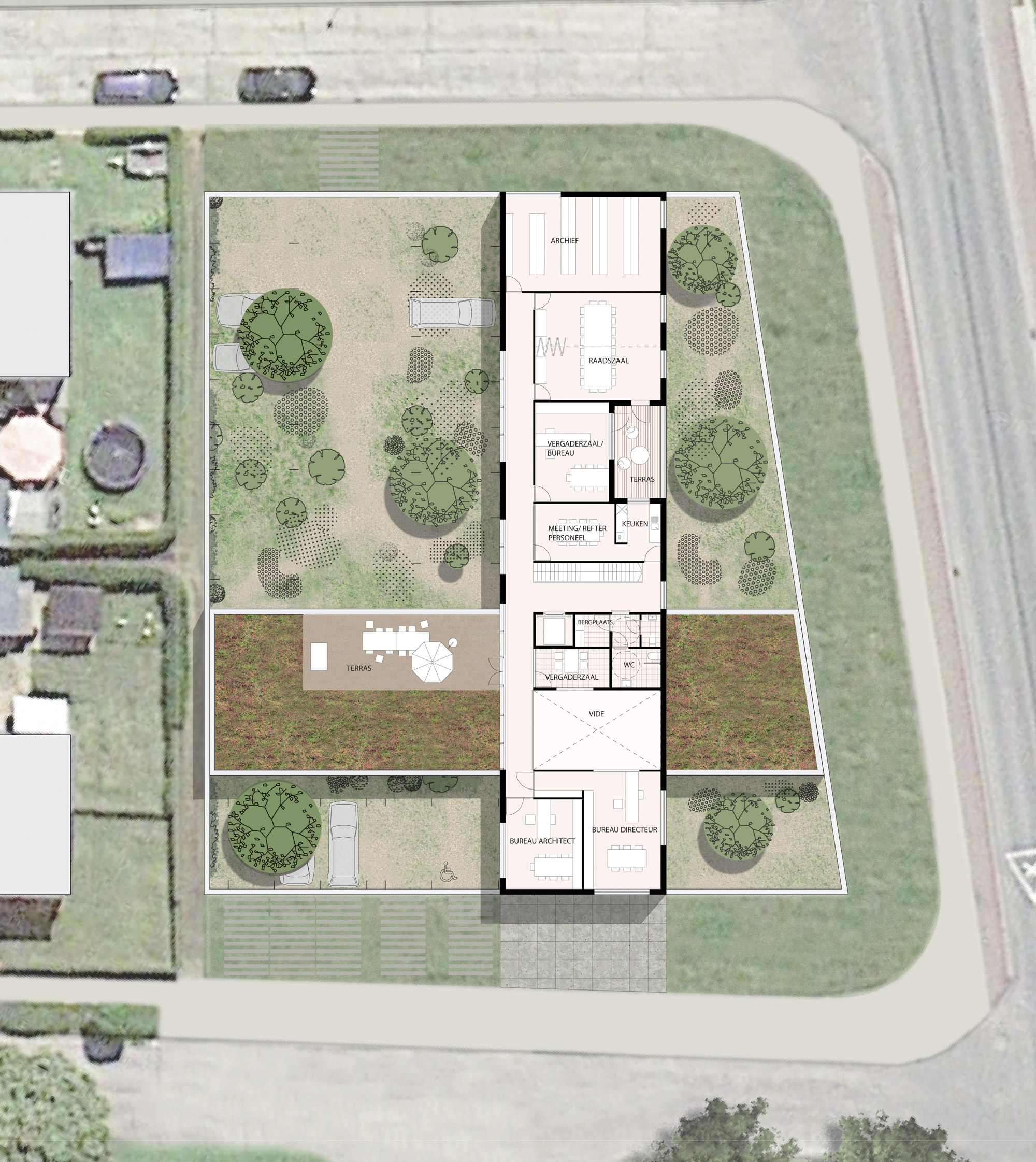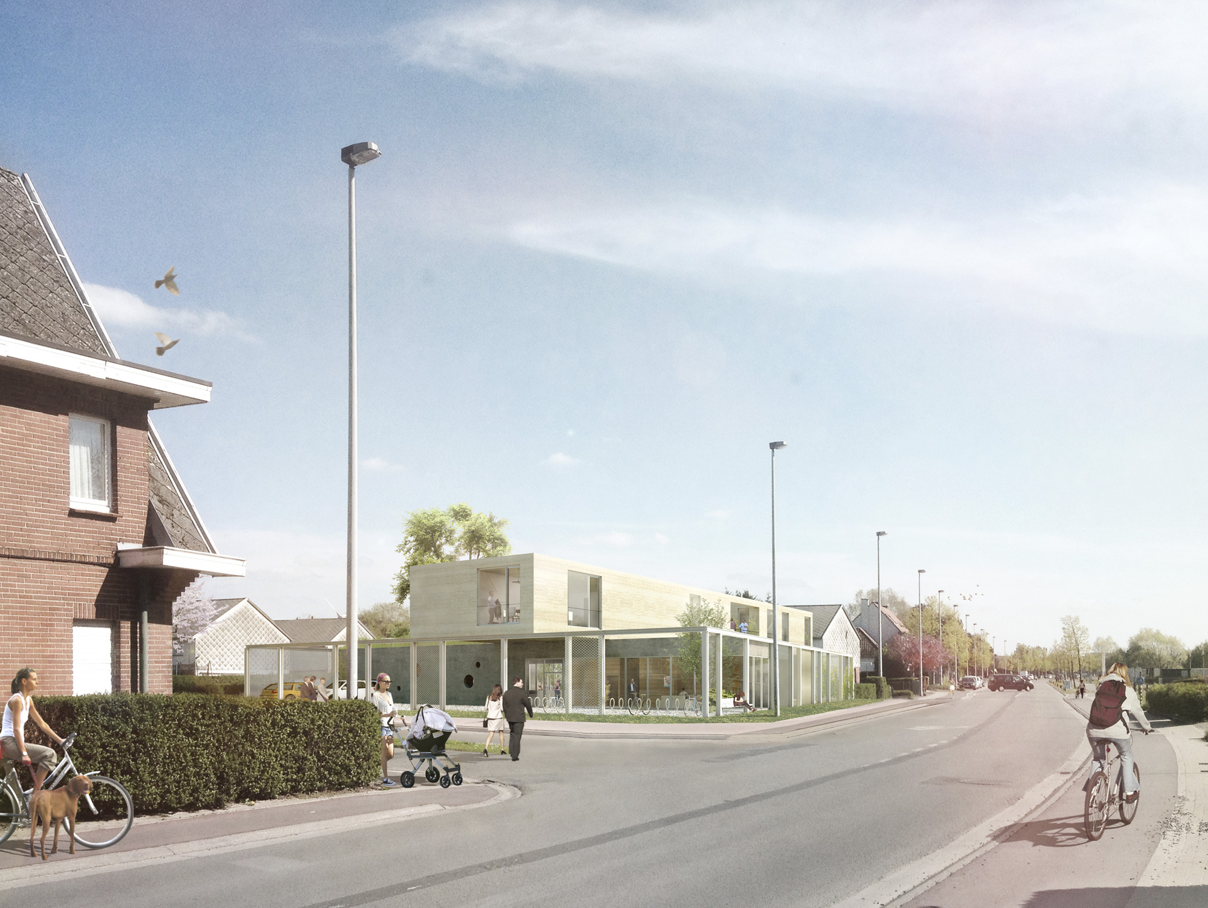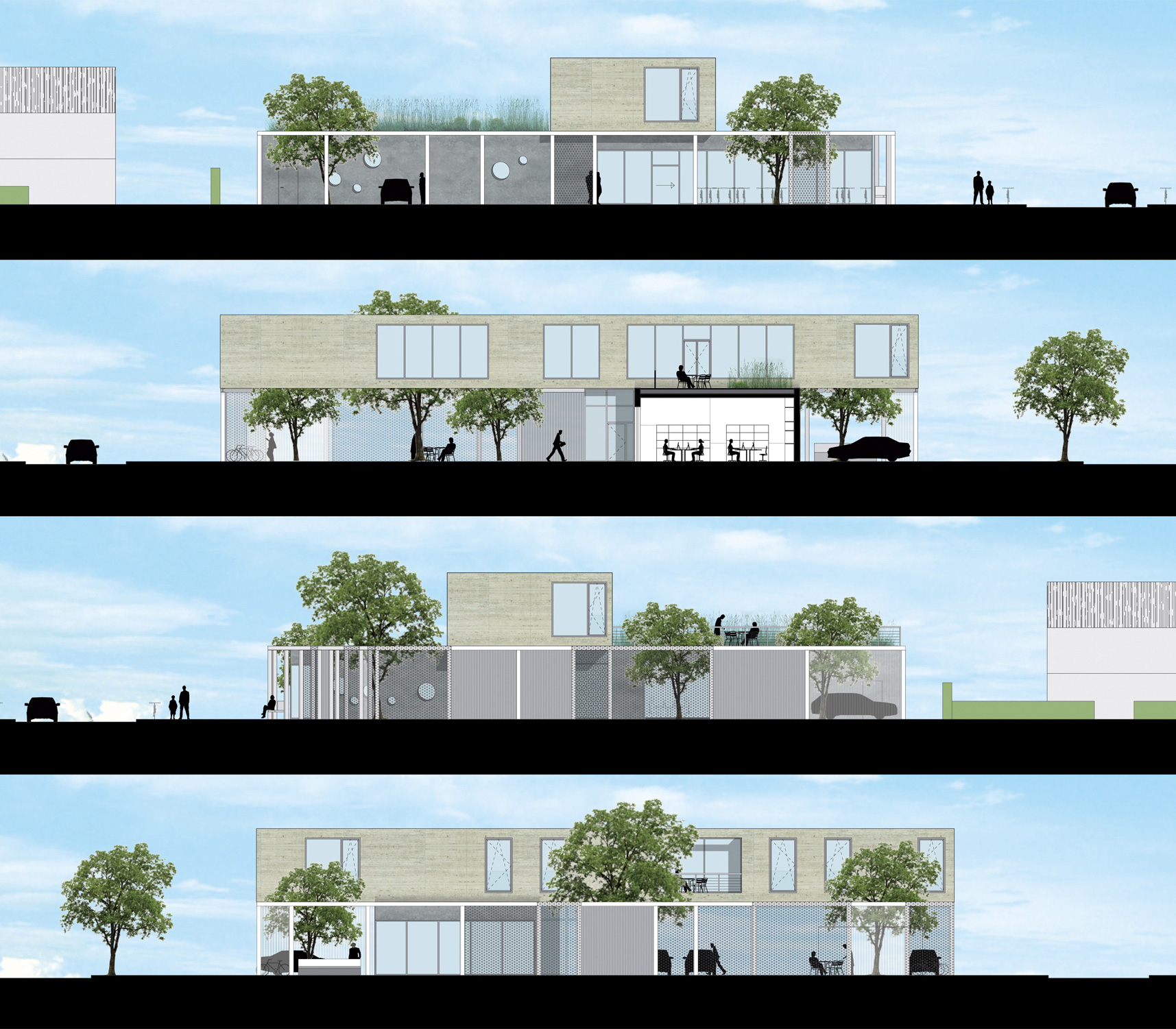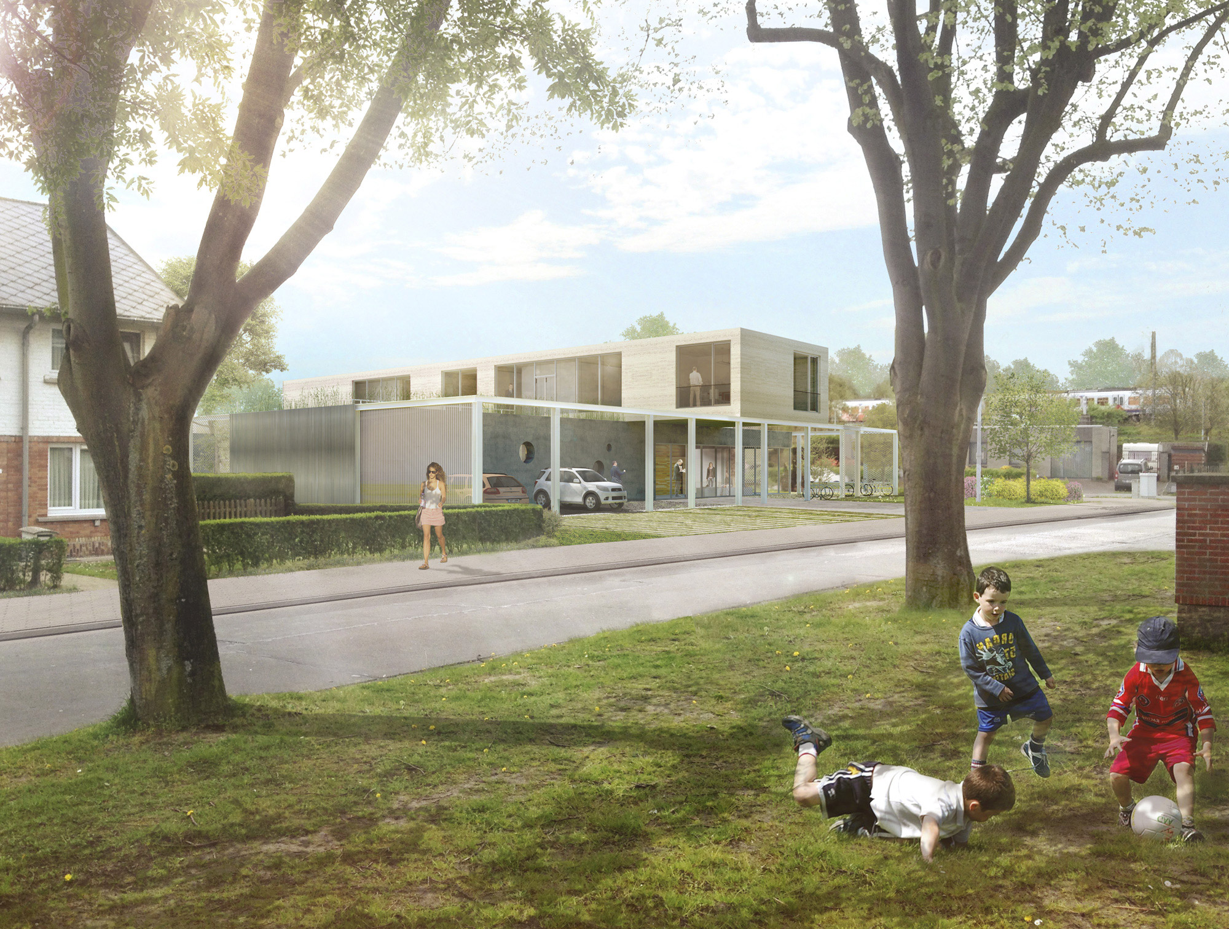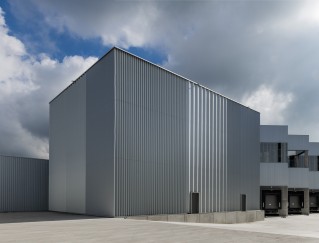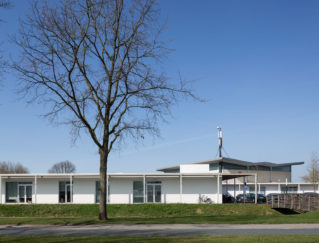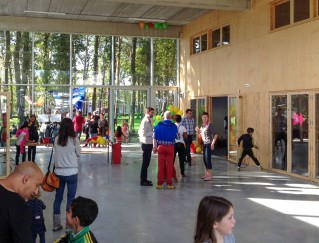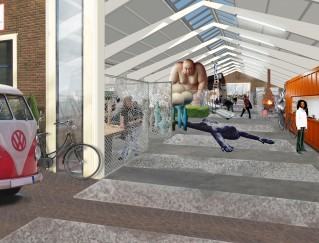Social housing corporation Dendermonde needs a new office building that reflects its ambitions for the future. The volume at ground level houses both back office and front desk with reception for clients. The volume on the first floor is positioned perpendicularly on the ground floor. The cantilever defines the entrance for the public. The new building is situated at the entrance of the neighborhood. It picks up the lines of the surroundings to subtly integrate.
Status: Competition 2014
Team: Johan De Wachter, Andrius Kalinauskas
Client: SHM Dendermonde
Location: Dendermonde, BE
Social housing corporation Dendermonde needs a new office building that reflects its ambitions for the future. The volume at ground level houses both back office and front desk with reception for clients. The volume on the first floor is positioned perpendicularly on the ground floor. The cantilever defines the entrance for the public. The new building is situated at the entrance of the neighborhood. It picks up the lines of the surroundings to subtly integrate.
Status: Competition 2014
Team: Johan De Wachter, Andrius Kalinauskas
Client: SHM Dendermonde
Location: Dendermonde, BE
Social housing corporation Dendermonde needs a new office building that reflects its ambitions for the future. The volume at ground level houses both back office and front desk with reception for clients. The volume on the first floor is positioned perpendicularly on the ground floor. The cantilever defines the entrance for the public. The new building is situated at the entrance of the neighborhood. It picks up the lines of the surroundings to subtly integrate.
Status: Competition 2014
Team: Johan De Wachter, Andrius Kalinauskas
Client: SHM Dendermonde
Location: Dendermonde, BE


