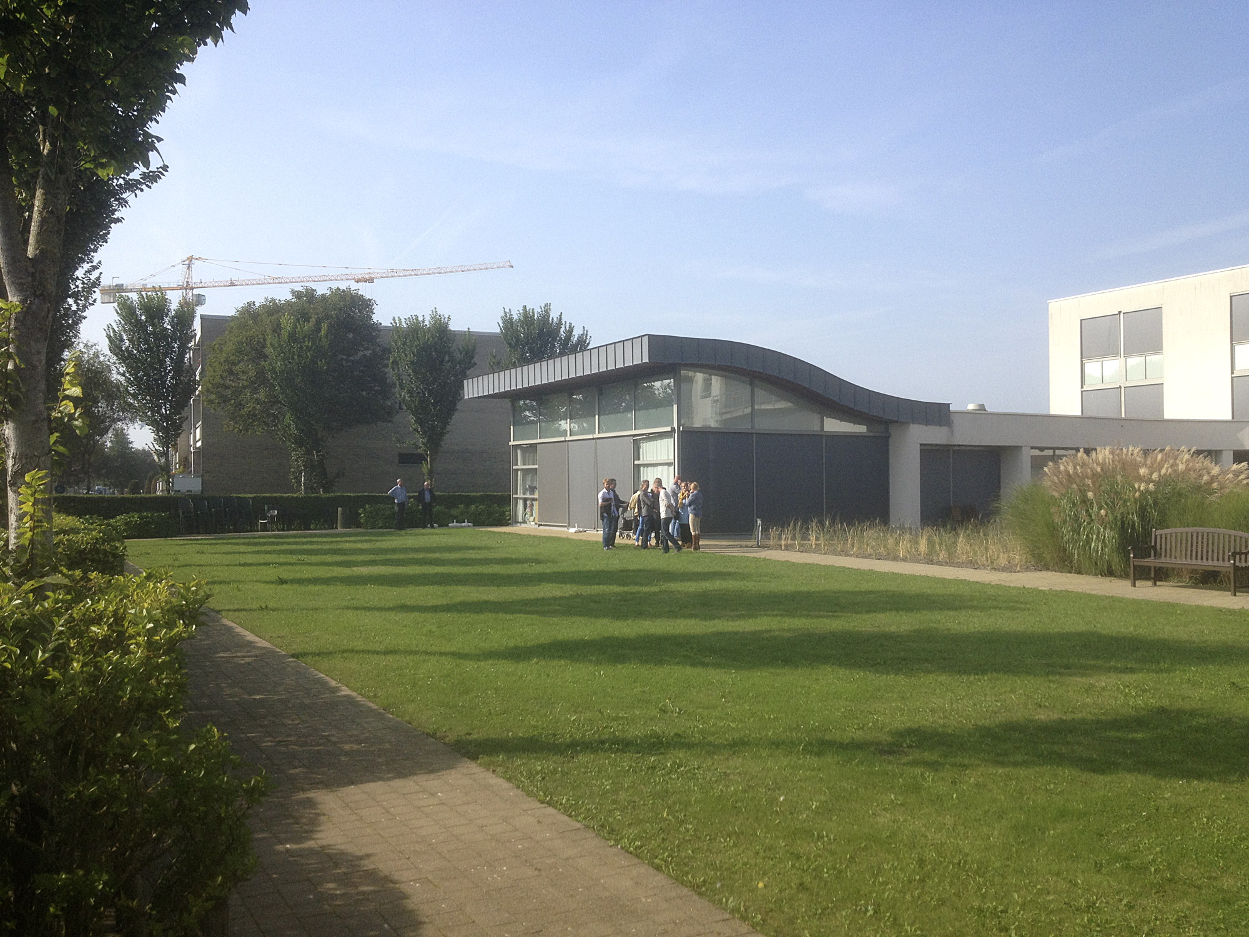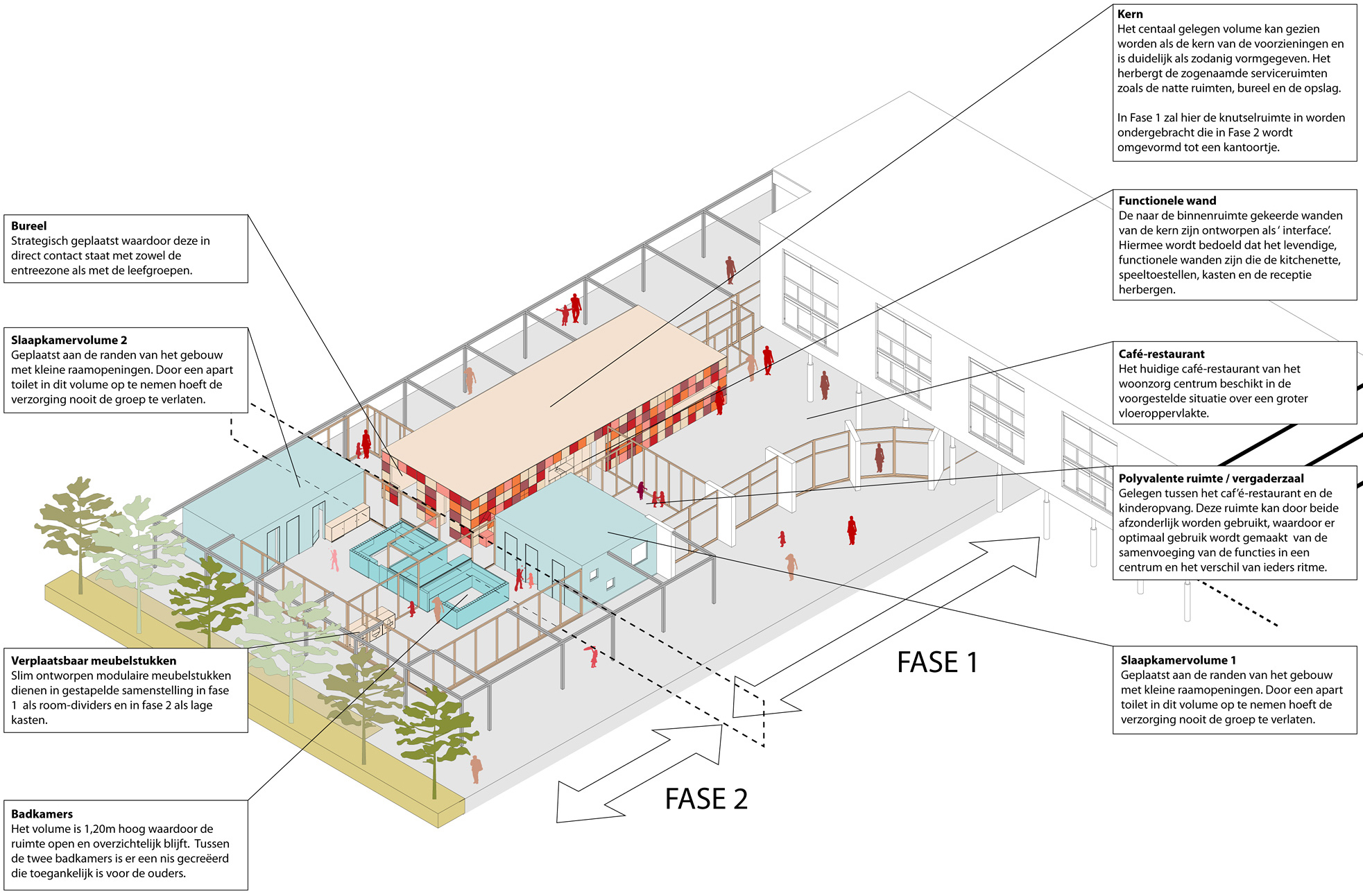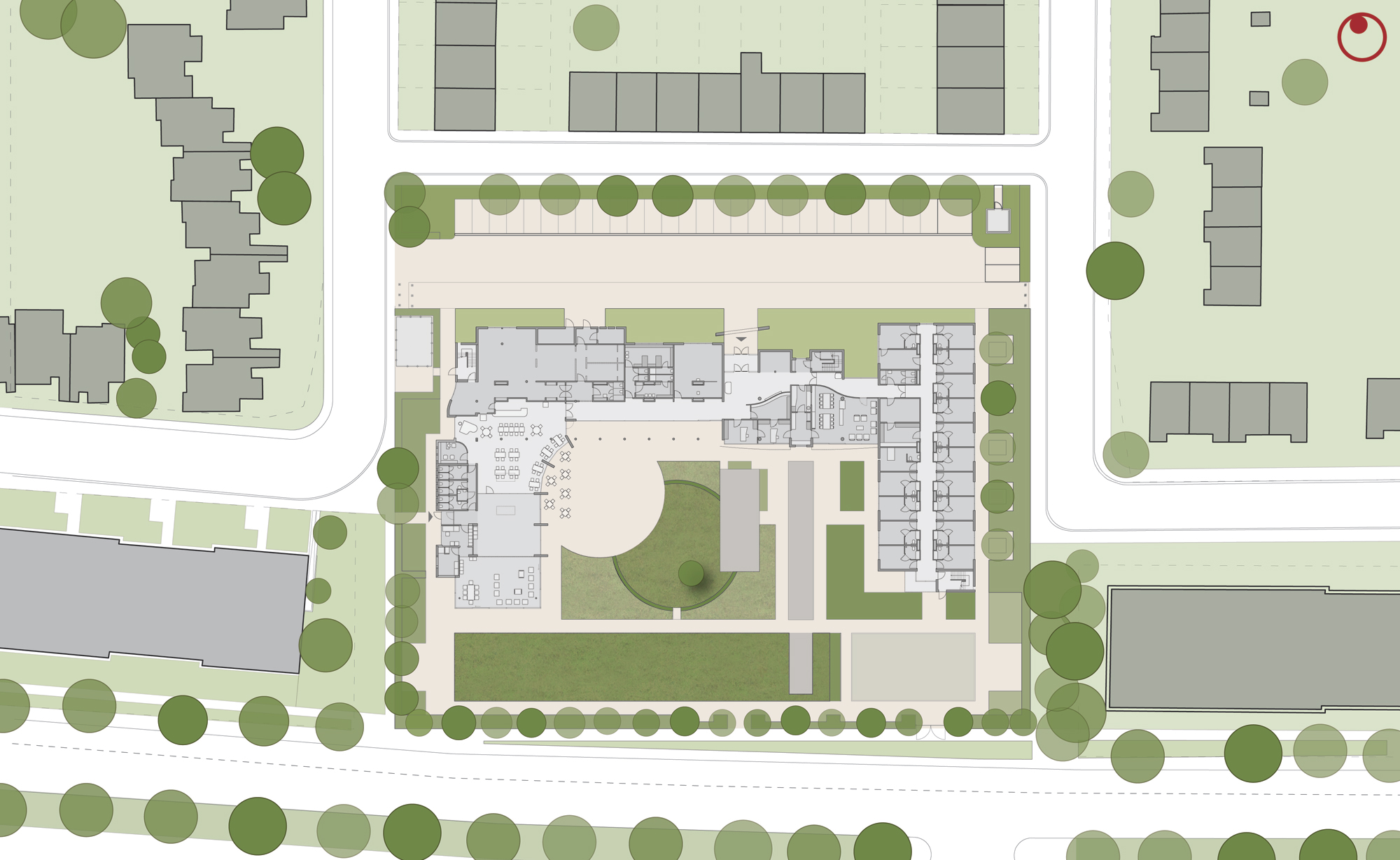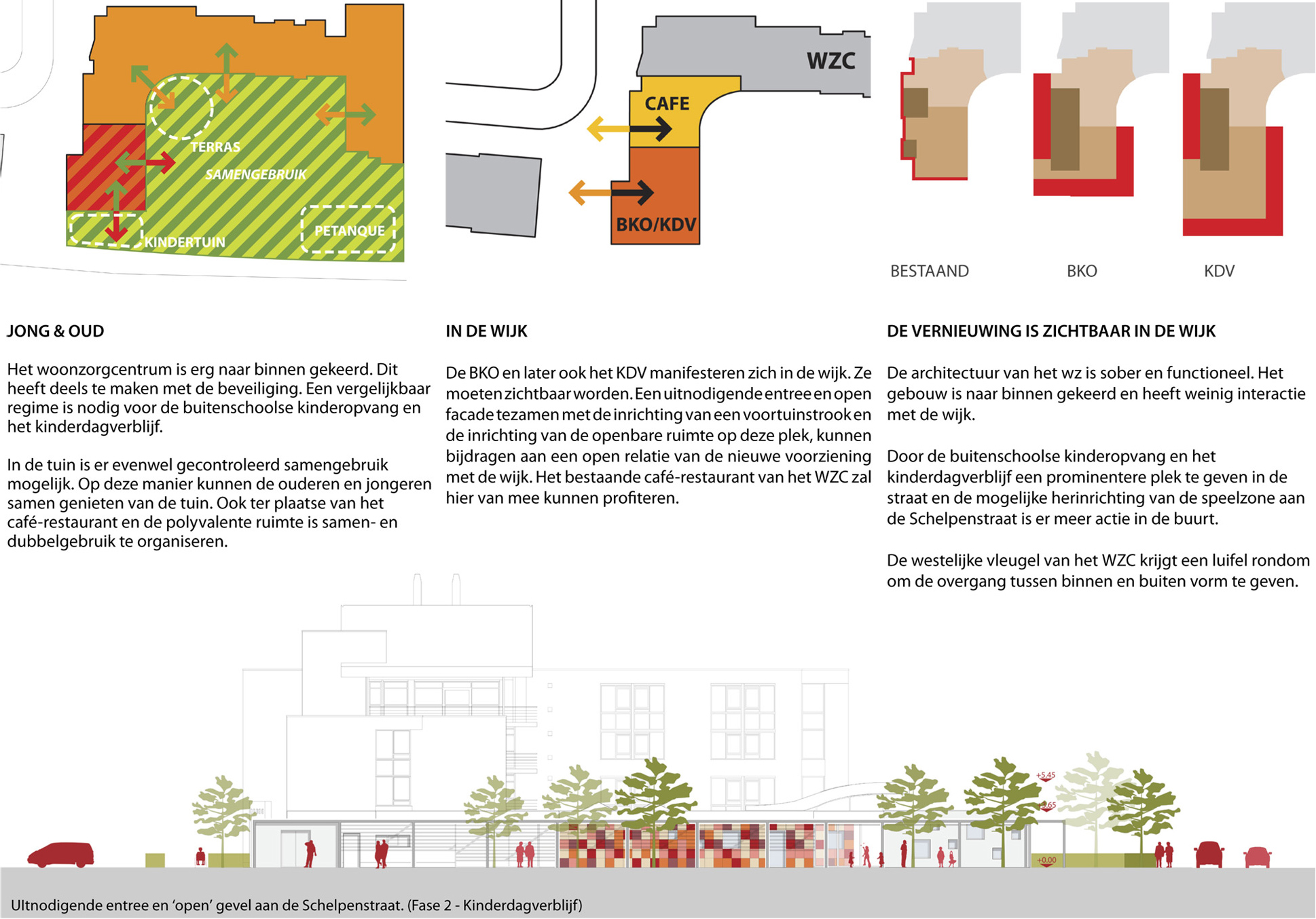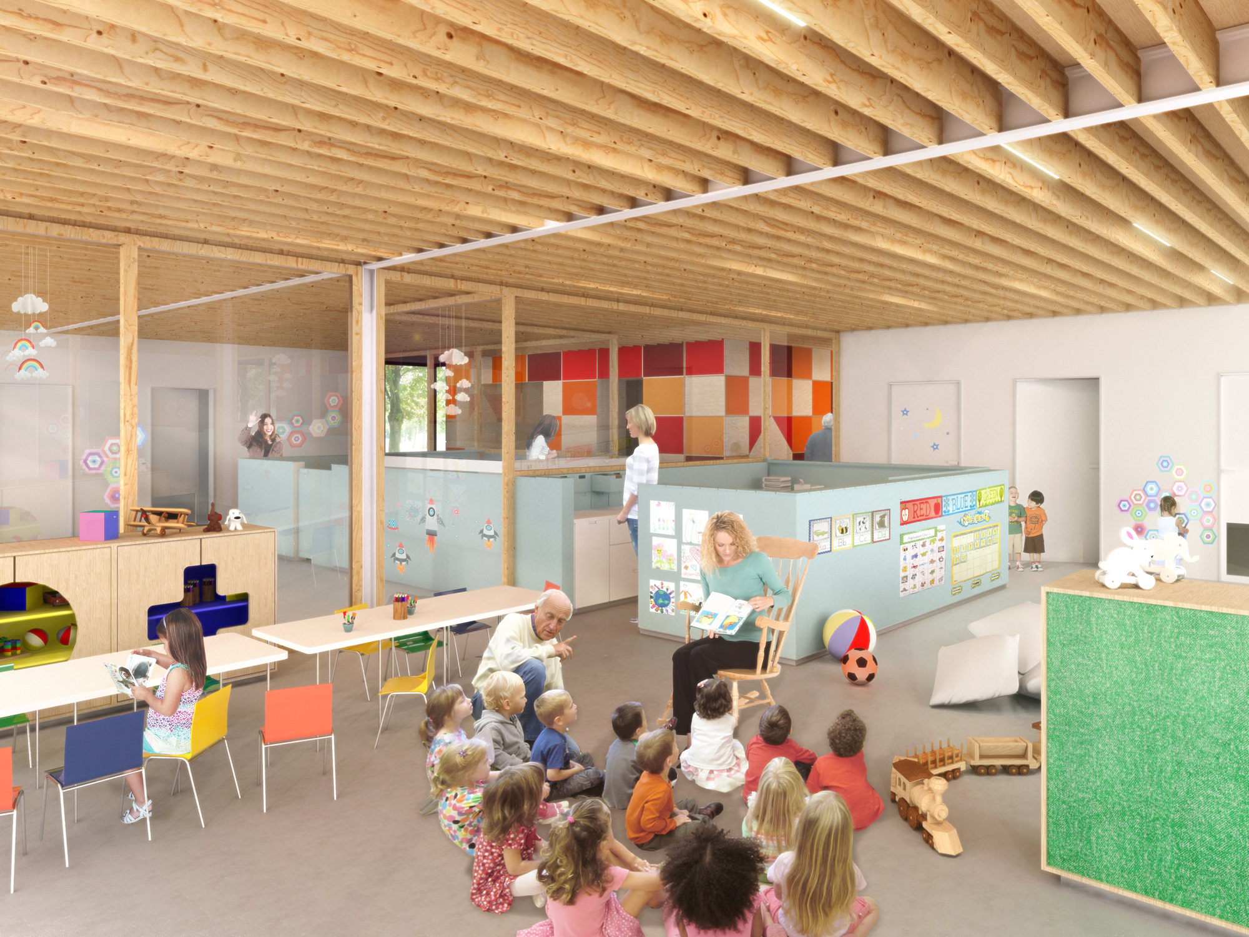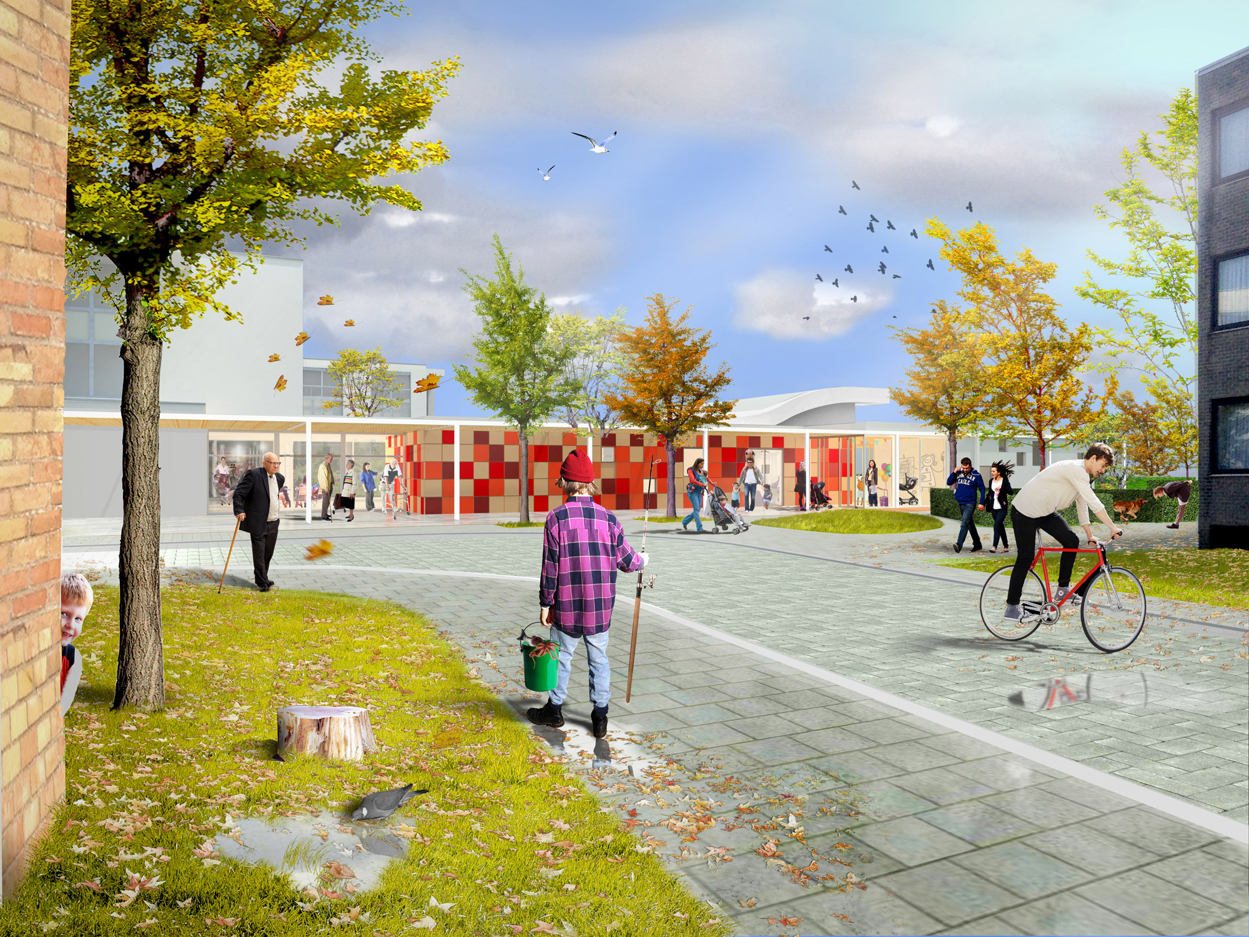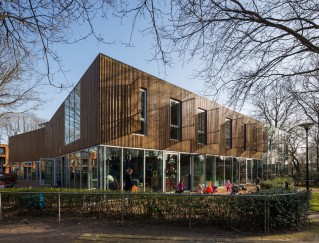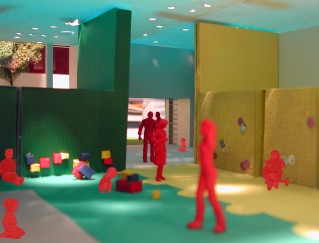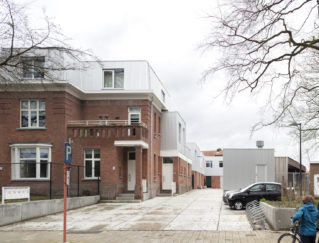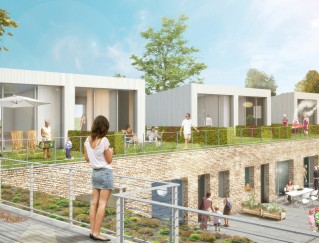Nursing home A. Lacourt will free up space in its west wing for a new daycare center. With a transformation within the existing casco phase 1 of the daycare will be realized. The second phase is planned as a new addition to the existing building. With this transformation Ostend expands its social-cultural facilities in this area and the nursing home opens up to the neighborhood. In the courtyard kids and elderly can play together.
Team: Johan De Wachter
Client: City Oostende
Location: Ostend, BE
Nursing home A. Lacourt will free up space in its west wing for a new daycare center. With a transformation within the existing casco phase 1 of the daycare will be realized. The second phase is planned as a new addition to the existing building. With this transformation Ostend expands its social-cultural facilities in this area and the nursing home opens up to the neighborhood. In the courtyard kids and elderly can play together.
Team: Johan De Wachter
Client: City Oostende
Location: Ostend, BE
Nursing home A. Lacourt will free up space in its west wing for a new daycare center. With a transformation within the existing casco phase 1 of the daycare will be realized. The second phase is planned as a new addition to the existing building. With this transformation Ostend expands its social-cultural facilities in this area and the nursing home opens up to the neighborhood. In the courtyard kids and elderly can play together.
Team: Johan De Wachter
Client: City Oostende
Location: Ostend, BE

