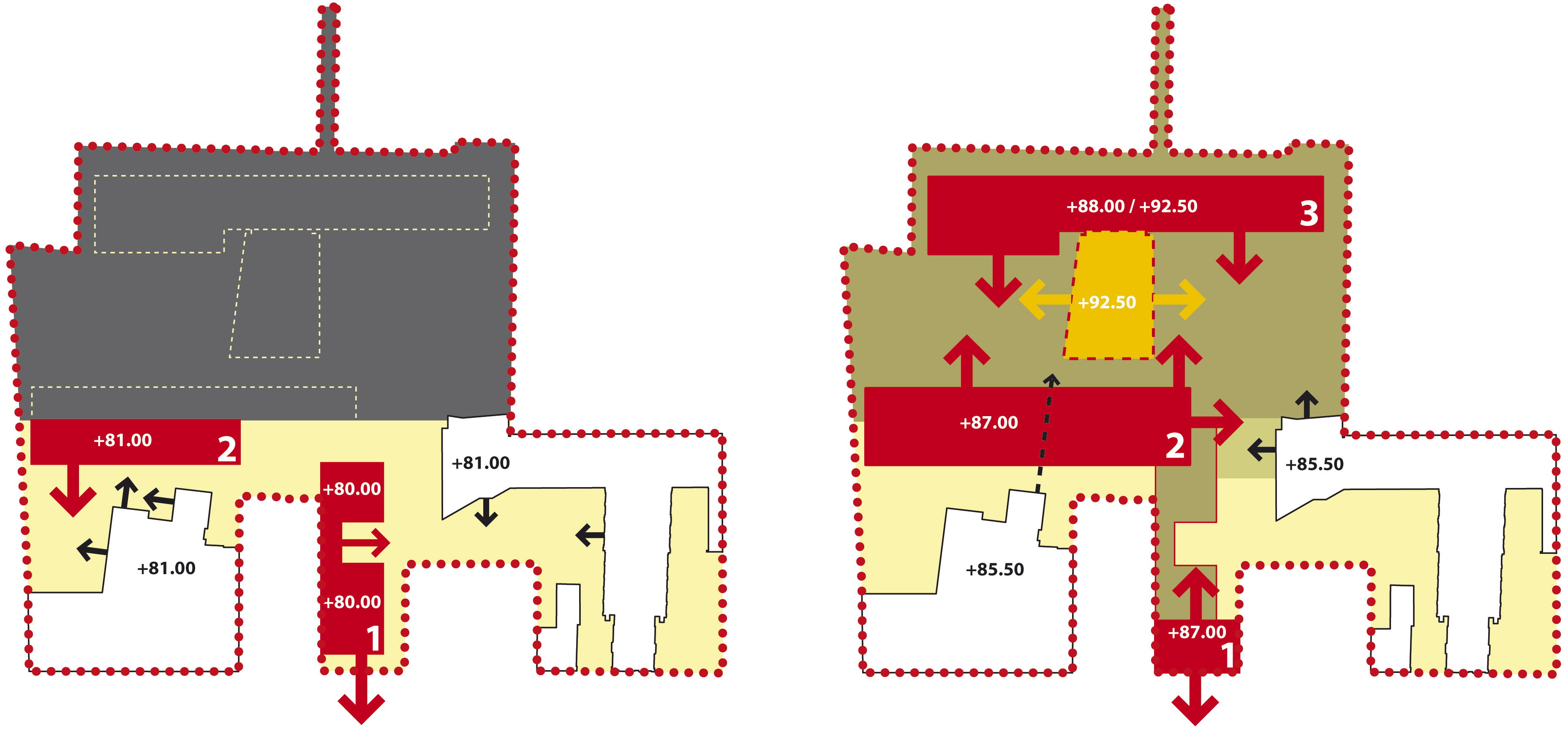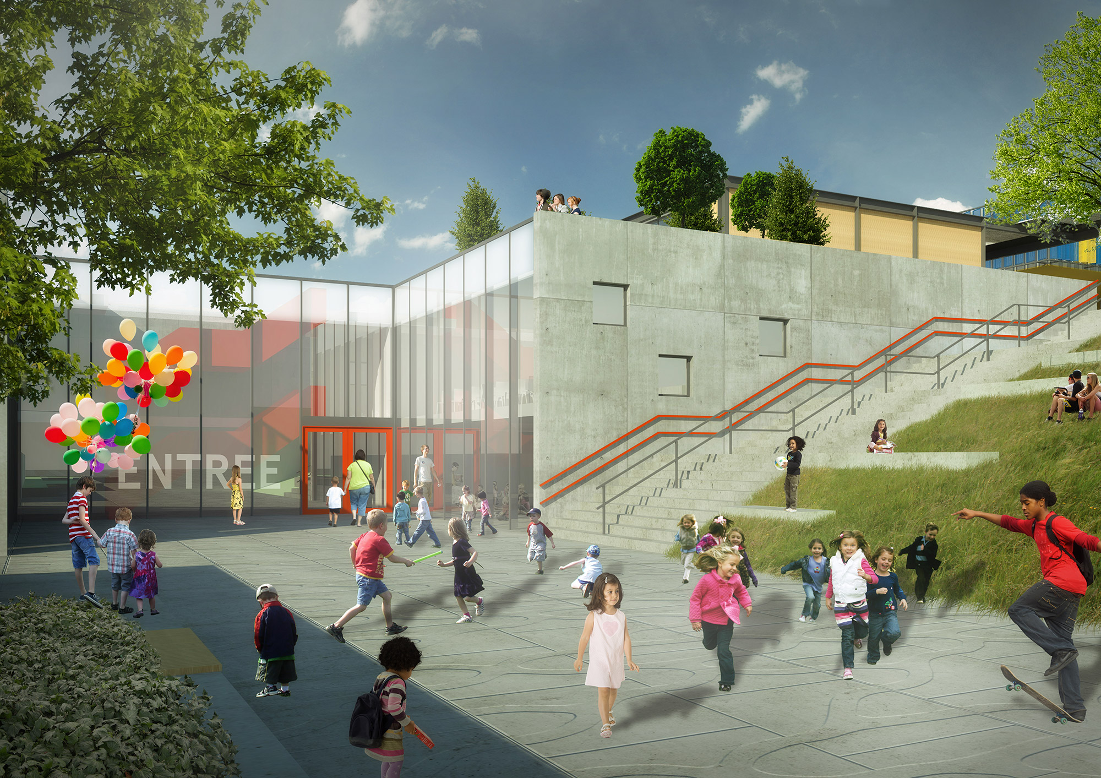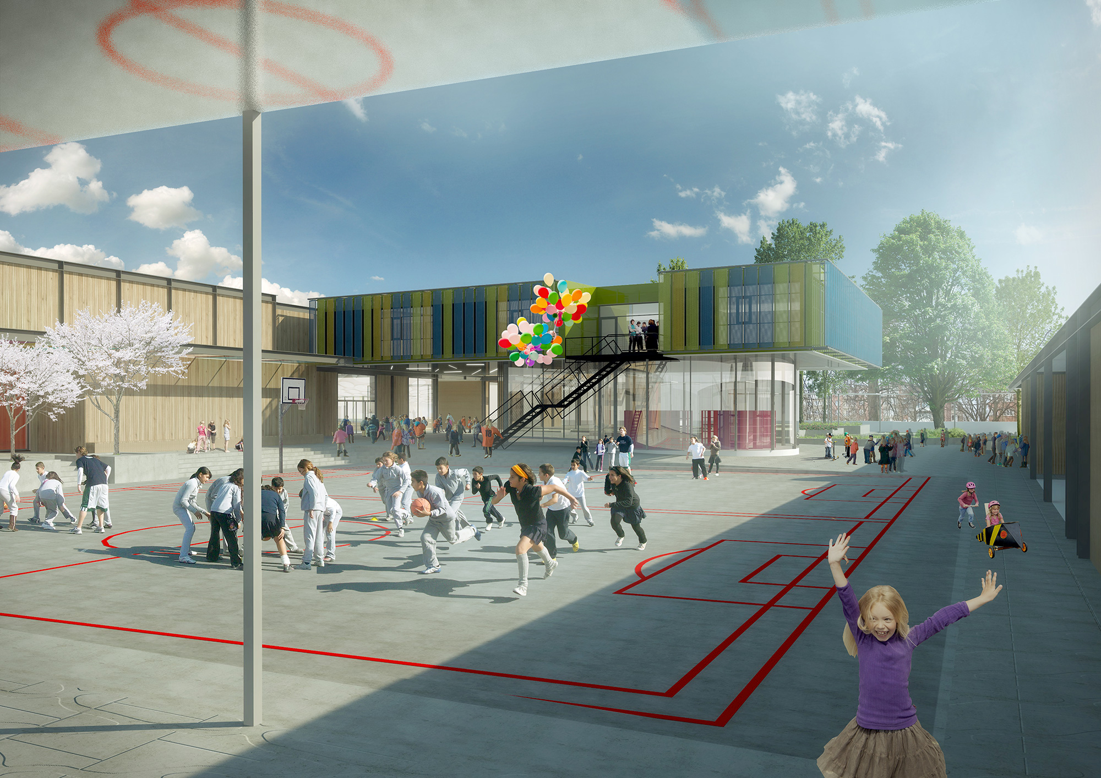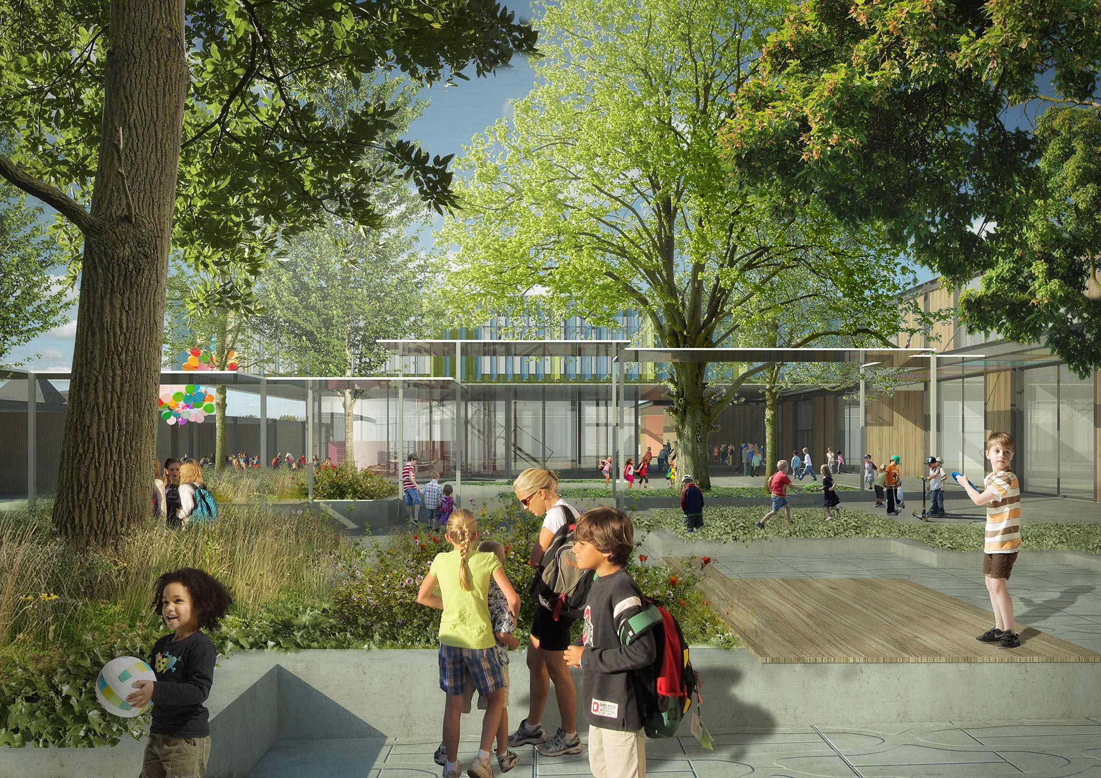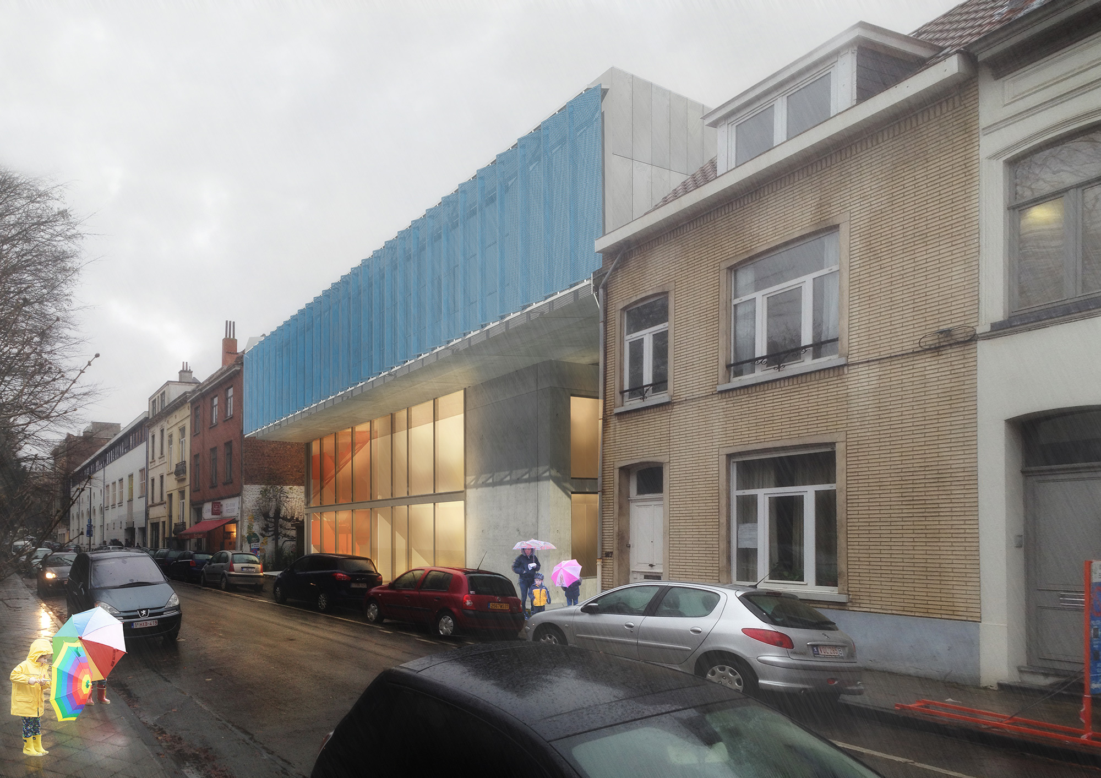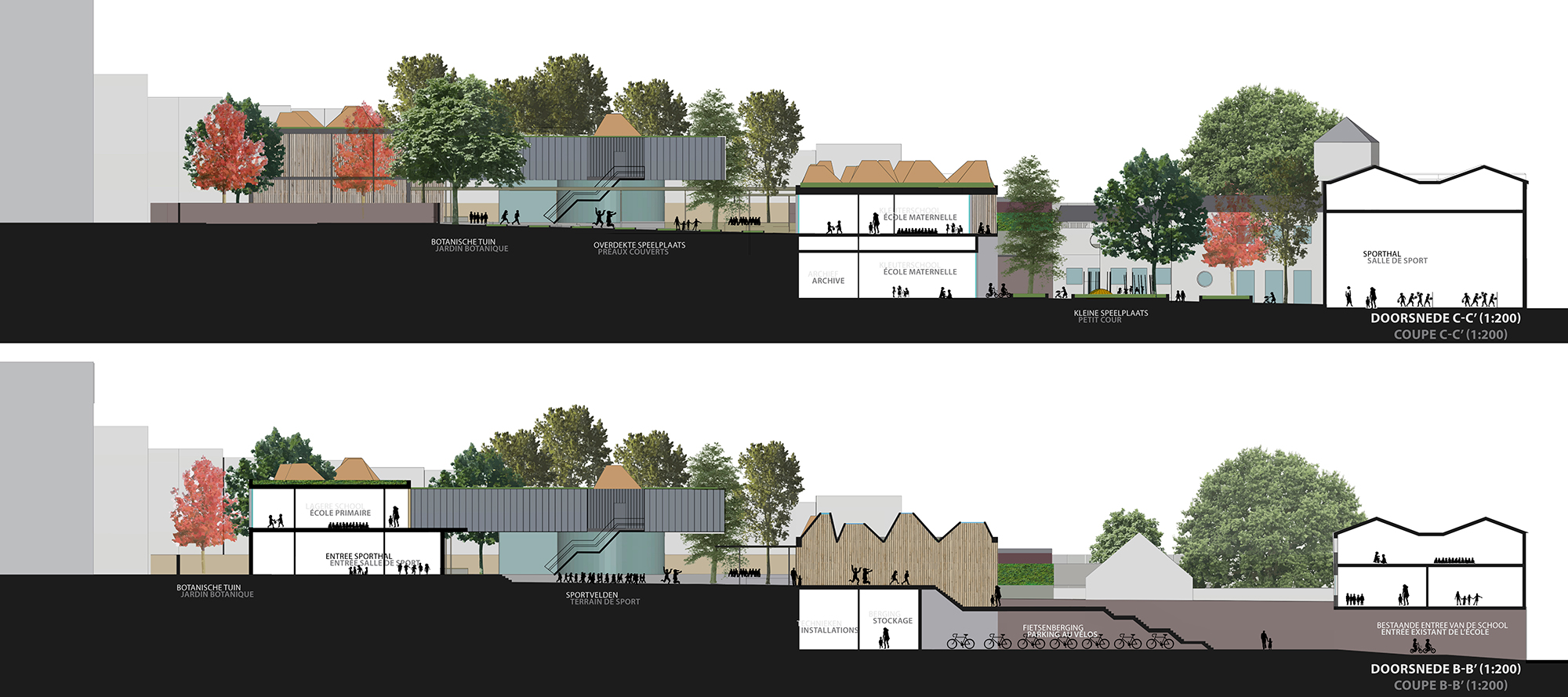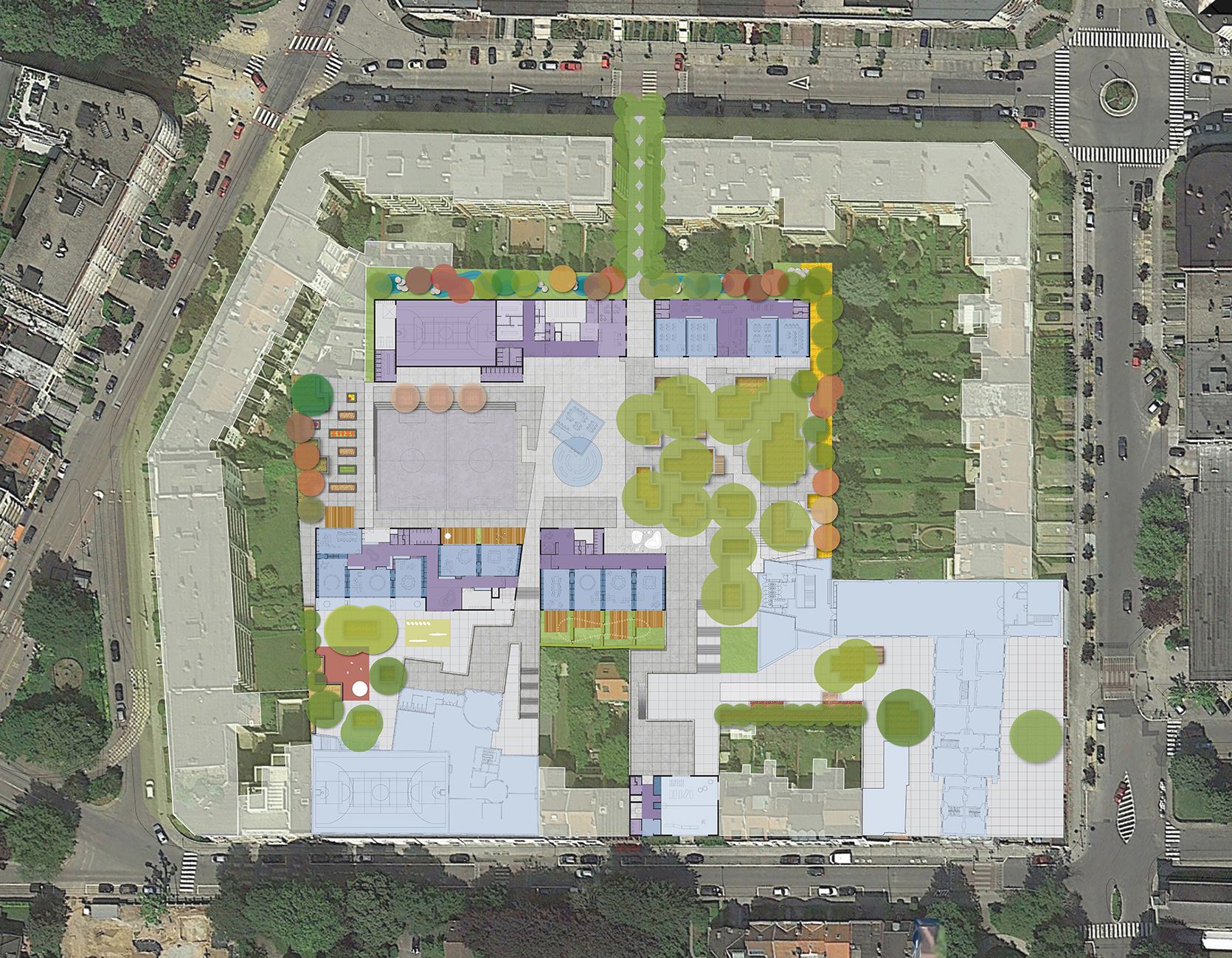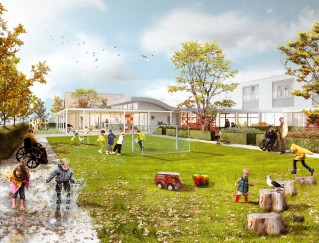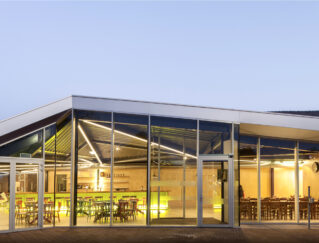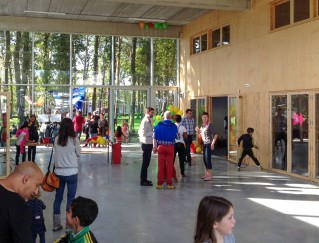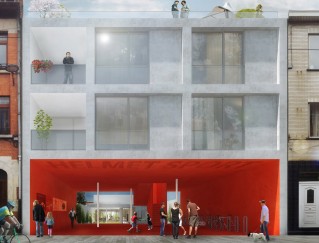The redevelopment of schools 7 and 8 in Elsene is a complex question Because of different reasons. A big part of the complexity can be found in the step-by-step transformation. The end result should be perfectly matching the demands, but also each intermediate stage should represent a finished “product”. Next to that, the school will stay in use during the whole transformation process. Our proposal formulates an answer to these demands and starts from the existing qualities of the existing collection of buildings and outside spaces. The step-by-step approach strengthens the existing qualities and improves and integrates potential areas or zones of the site. The large central outside space will be confirmed as the central space of the school. The way buildings and outside spaces deal with the height differences on the site will be improved significantly. The relation between the low part (street) and the high part (central space) will be completely redesigned, new links will be realized inside the buildings and in the outside spaces and playgrounds. This means a reorganization of the entrances of the schools, demolishing and rebuilding certain buildings and a redesign of the playgrounds and outside spaces.
Status: Competition 2015
Team: Johan De Wachter, Andrius Kalinauskas, Mikas Kauzonas, Marieke van Hensbergen, Liana Sofiada
Collaboration: Liag Architecten
Client: Scholen 7&8, Gemeente Elsene
Location: Elsene, BE
The redevelopment of schools 7 and 8 in Elsene is a complex question Because of different reasons. A big part of the complexity can be found in the step-by-step transformation. The end result should be perfectly matching the demands, but also each intermediate stage should represent a finished “product”. Next to that, the school will stay in use during the whole transformation process. Our proposal formulates an answer to these demands and starts from the existing qualities of the existing collection of buildings and outside spaces. The step-by-step approach strengthens the existing qualities and improves and integrates potential areas or zones of the site. The large central outside space will be confirmed as the central space of the school. The way buildings and outside spaces deal with the height differences on the site will be improved significantly. The relation between the low part (street) and the high part (central space) will be completely redesigned, new links will be realized inside the buildings and in the outside spaces and playgrounds. This means a reorganization of the entrances of the schools, demolishing and rebuilding certain buildings and a redesign of the playgrounds and outside spaces.
Status: Competition 2015
Team: Johan De Wachter, Andrius Kalinauskas, Mikas Kauzonas, Marieke van Hensbergen, Liana Sofiada
Collaboration: Liag Architecten
Client: Scholen 7&8, Gemeente Elsene
Location: Elsene, BE
The redevelopment of schools 7 and 8 in Elsene is a complex question Because of different reasons. A big part of the complexity can be found in the step-by-step transformation. The end result should be perfectly matching the demands, but also each intermediate stage should represent a finished “product”. Next to that, the school will stay in use during the whole transformation process. Our proposal formulates an answer to these demands and starts from the existing qualities of the existing collection of buildings and outside spaces. The step-by-step approach strengthens the existing qualities and improves and integrates potential areas or zones of the site. The large central outside space will be confirmed as the central space of the school. The way buildings and outside spaces deal with the height differences on the site will be improved significantly. The relation between the low part (street) and the high part (central space) will be completely redesigned, new links will be realized inside the buildings and in the outside spaces and playgrounds. This means a reorganization of the entrances of the schools, demolishing and rebuilding certain buildings and a redesign of the playgrounds and outside spaces.
Status: Competition 2015
Team: Johan De Wachter, Andrius Kalinauskas, Mikas Kauzonas, Marieke van Hensbergen, Liana Sofiada
Collaboration: Liag Architecten
Client: Scholen 7&8, Gemeente Elsene
Location: Elsene, BE

