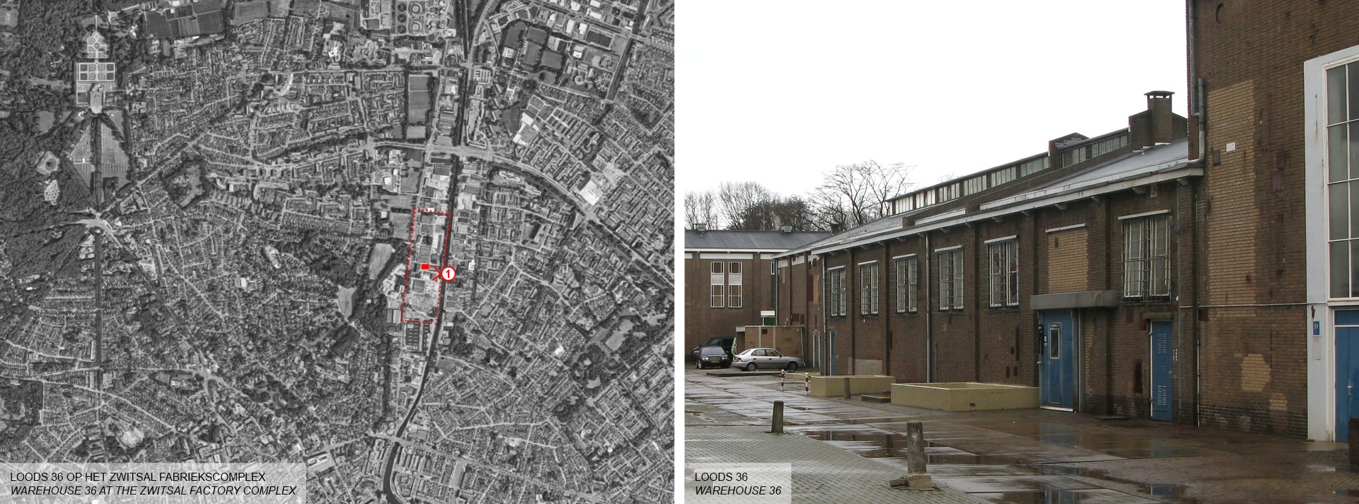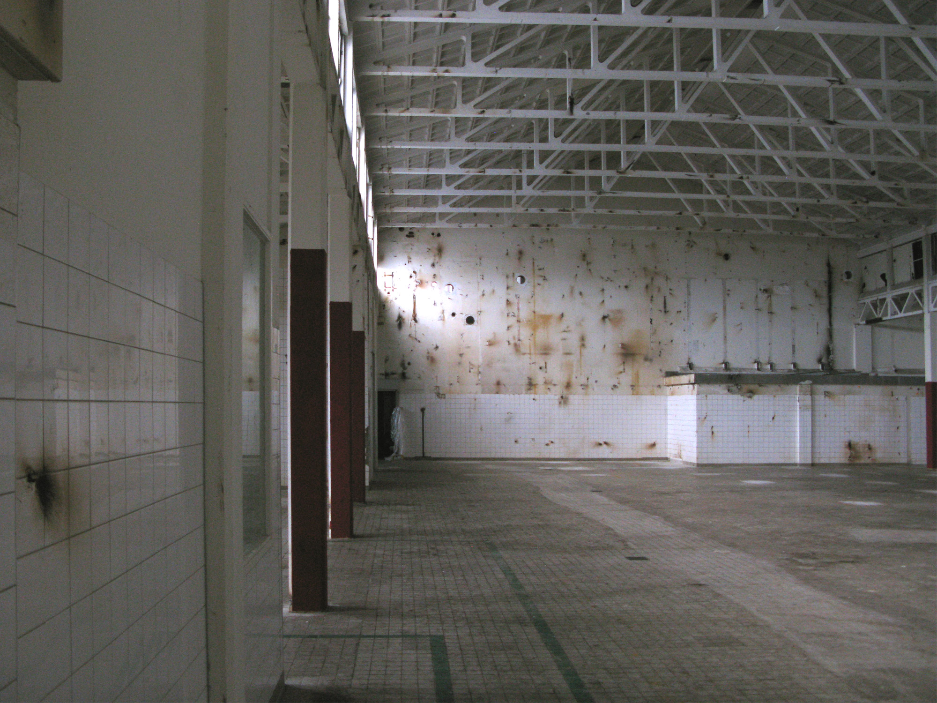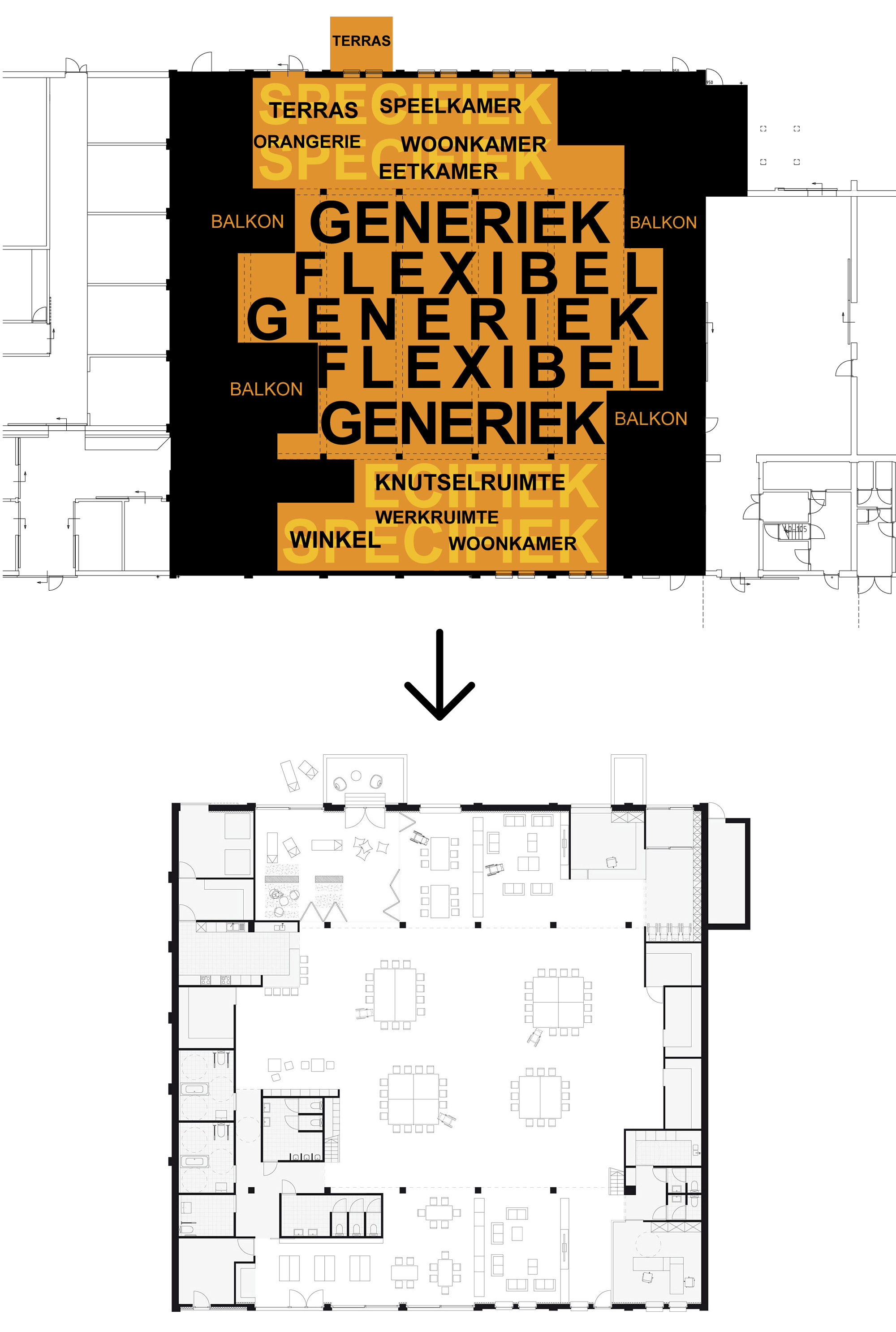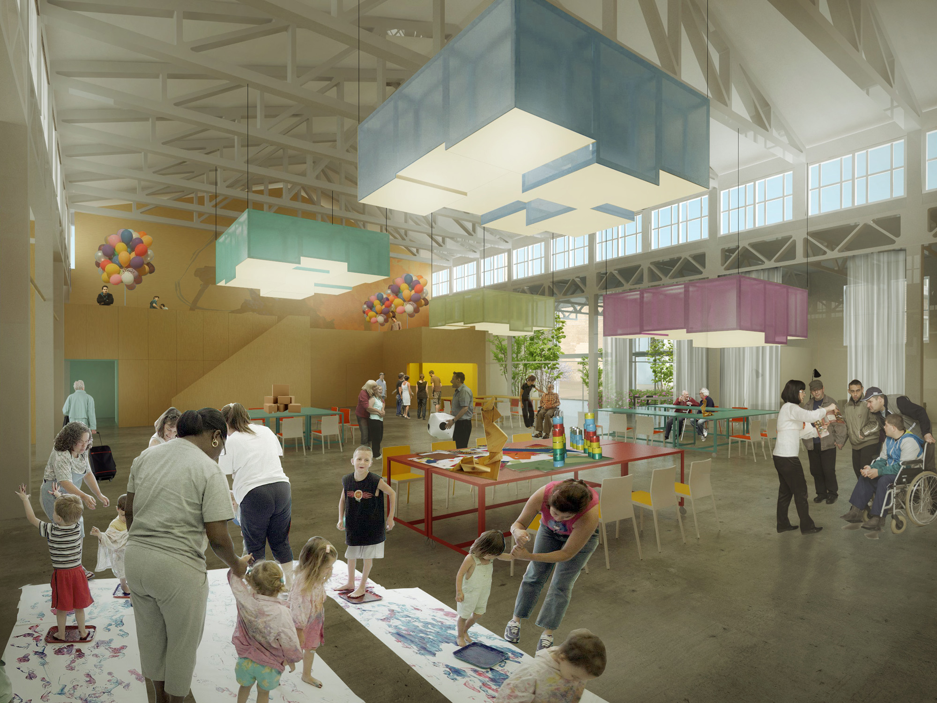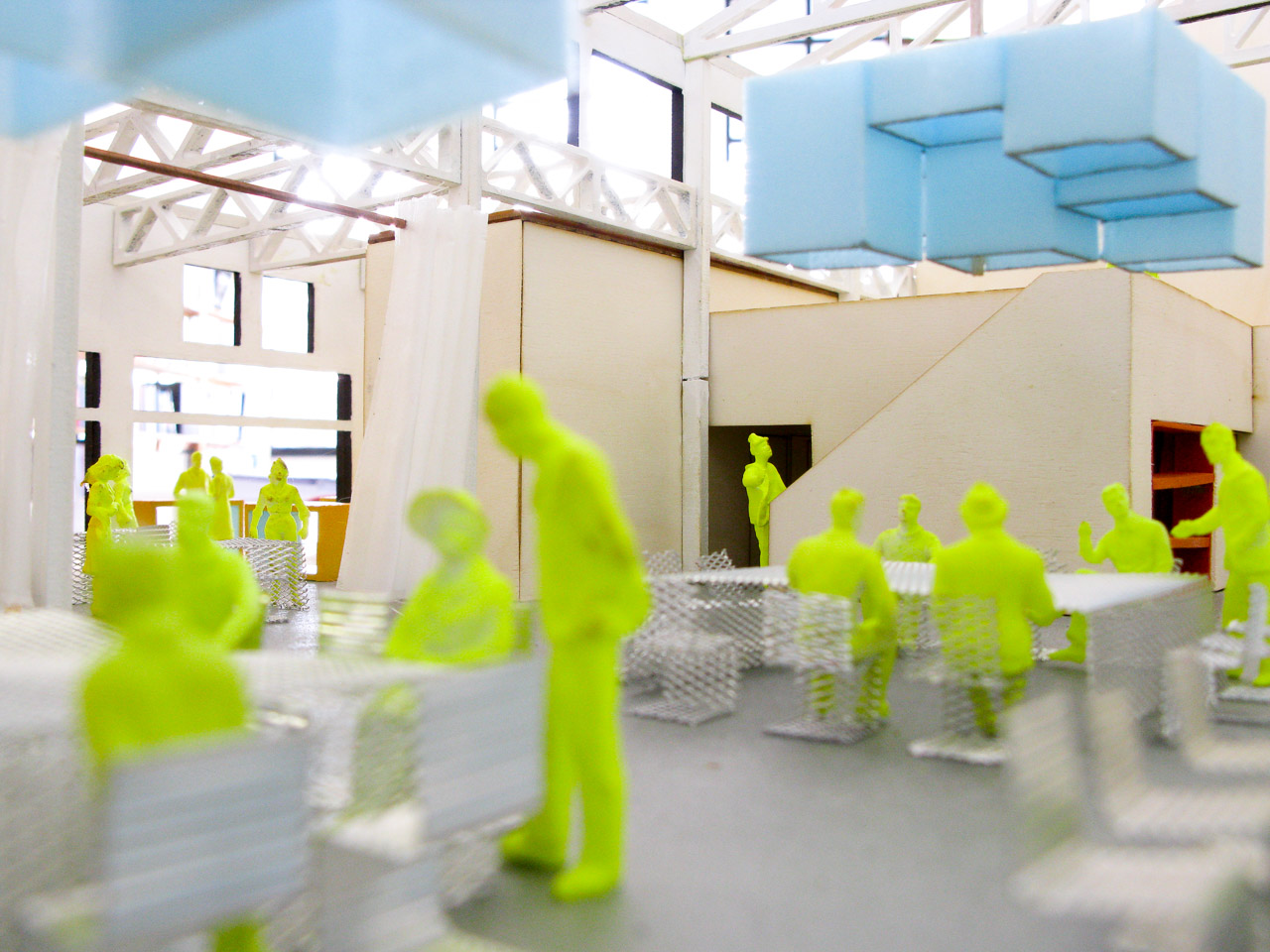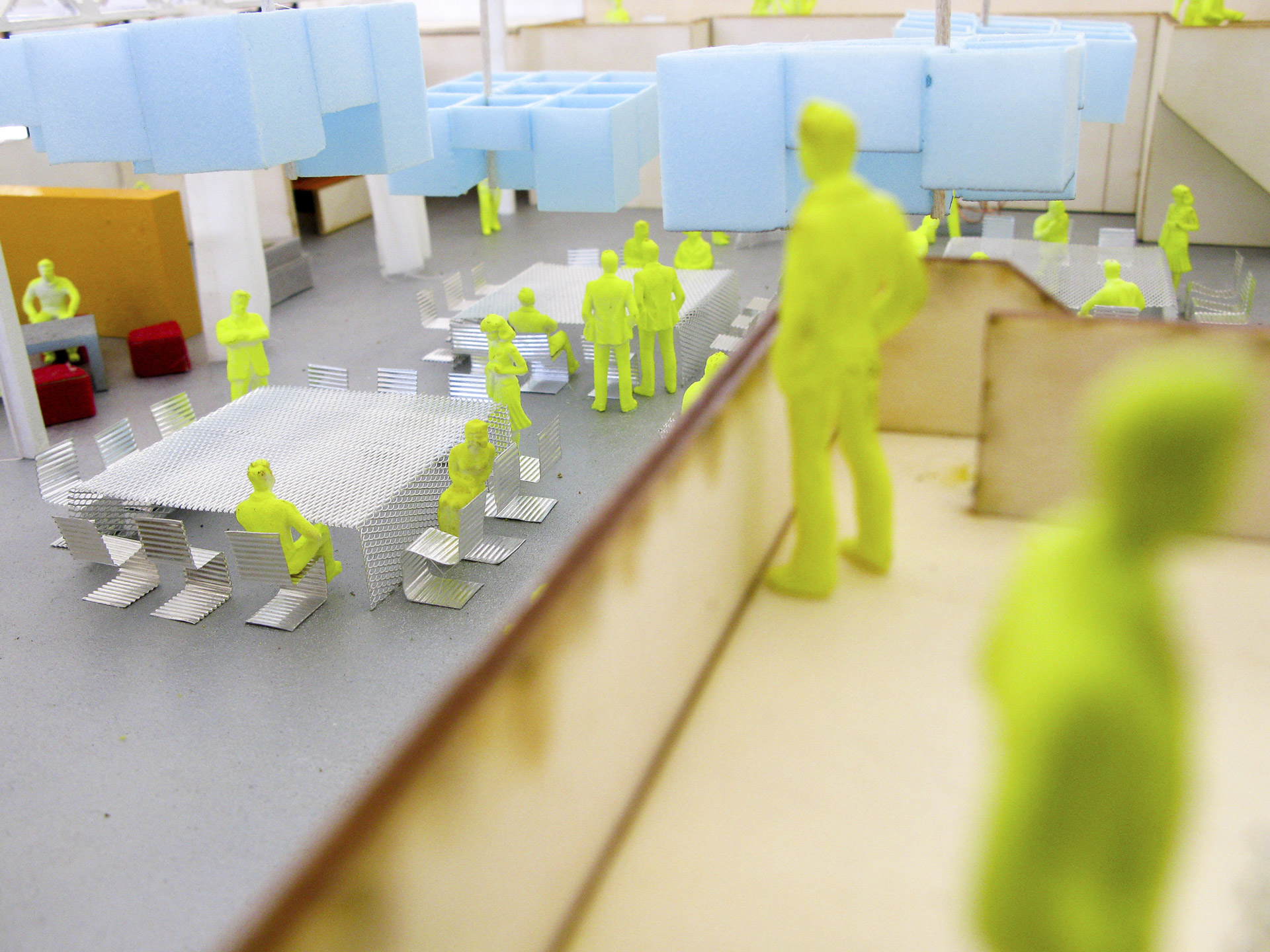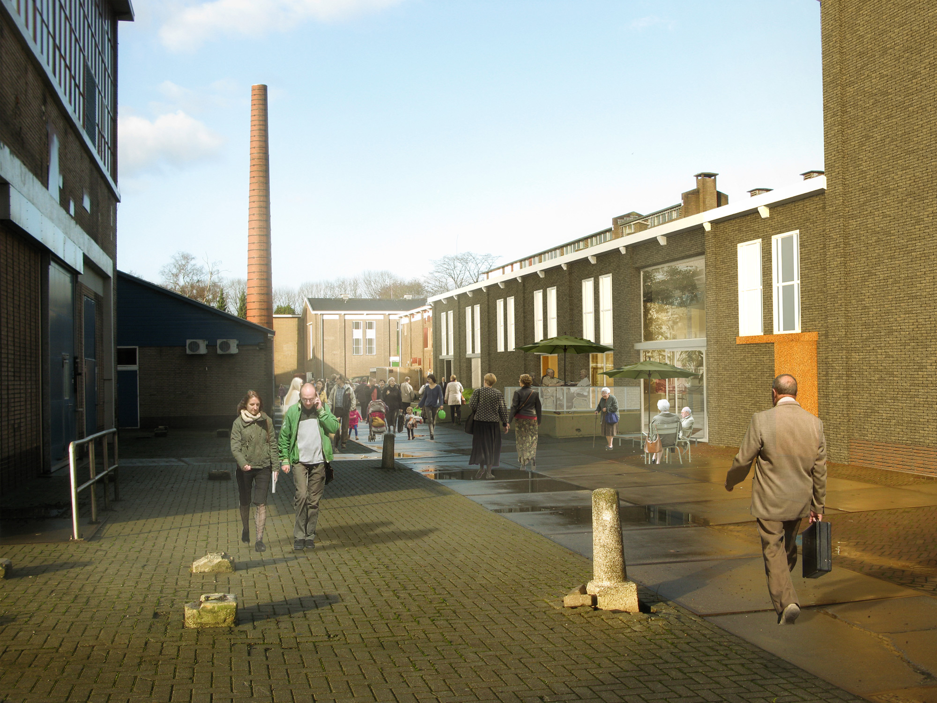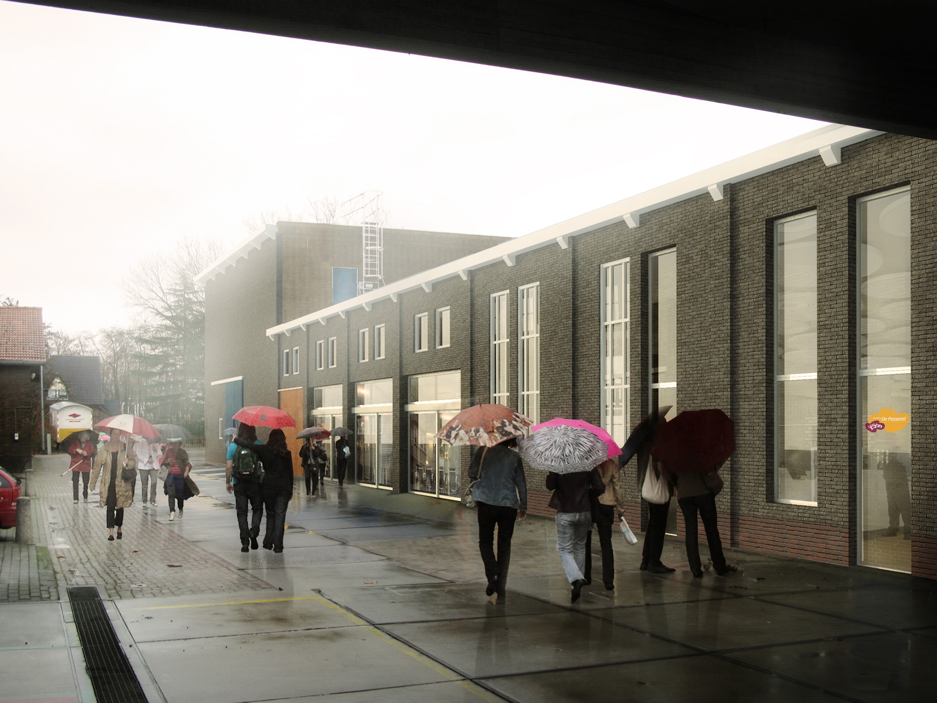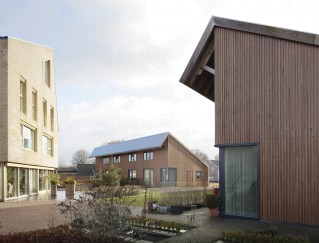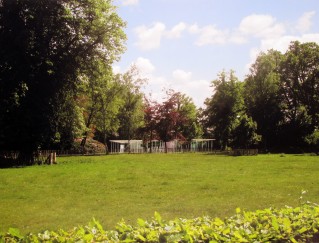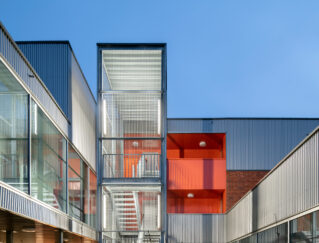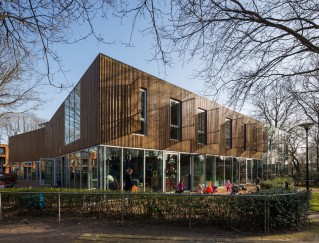“Loods 36″is part of a valuable building cluster of the former Zwitsal Factory in Apledoorn. Commissioned by care institution De Passerel we will transform this factory into an activity center for people with a mental disability. They come here to work, sport, relax, study and meet. Our proposal starts from the spatial quality of the existing warehouse. The new interior is inserted in a way that it ‘uses’ and strengthens the existing structures.
Team: Johan De Wachter, Andrius Kalinauskas, Mikas Kauzonas
Client: Care institution De Passerel
Location: Apeldoorn, NL
“Loods 36″is part of a valuable building cluster of the former Zwitsal Factory in Apledoorn. Commissioned by care institution De Passerel we will transform this factory into an activity center for people with a mental disability. They come here to work, sport, relax, study and meet. Our proposal starts from the spatial quality of the existing warehouse. The new interior is inserted in a way that it ‘uses’ and strengthens the existing structures.
Team: Johan De Wachter, Andrius Kalinauskas, Mikas Kauzonas
Client: Care institution De Passerel
Location: Apeldoorn, NL
“Loods 36″is part of a valuable building cluster of the former Zwitsal Factory in Apledoorn. Commissioned by care institution De Passerel we will transform this factory into an activity center for people with a mental disability. They come here to work, sport, relax, study and meet. Our proposal starts from the spatial quality of the existing warehouse. The new interior is inserted in a way that it ‘uses’ and strengthens the existing structures.
Team: Johan De Wachter, Andrius Kalinauskas, Mikas Kauzonas
Client: Care institution De Passerel
Location: Apeldoorn, NL

