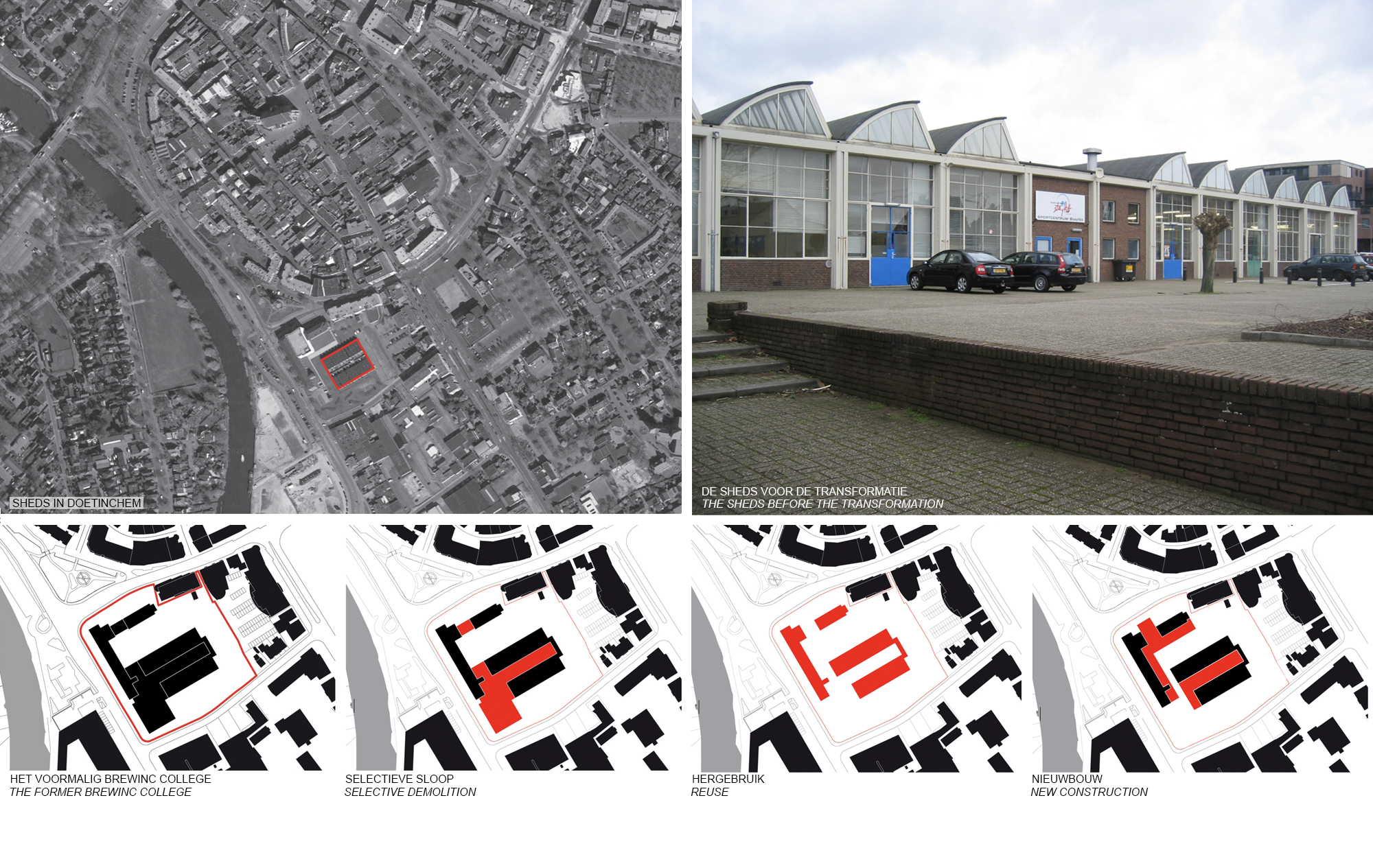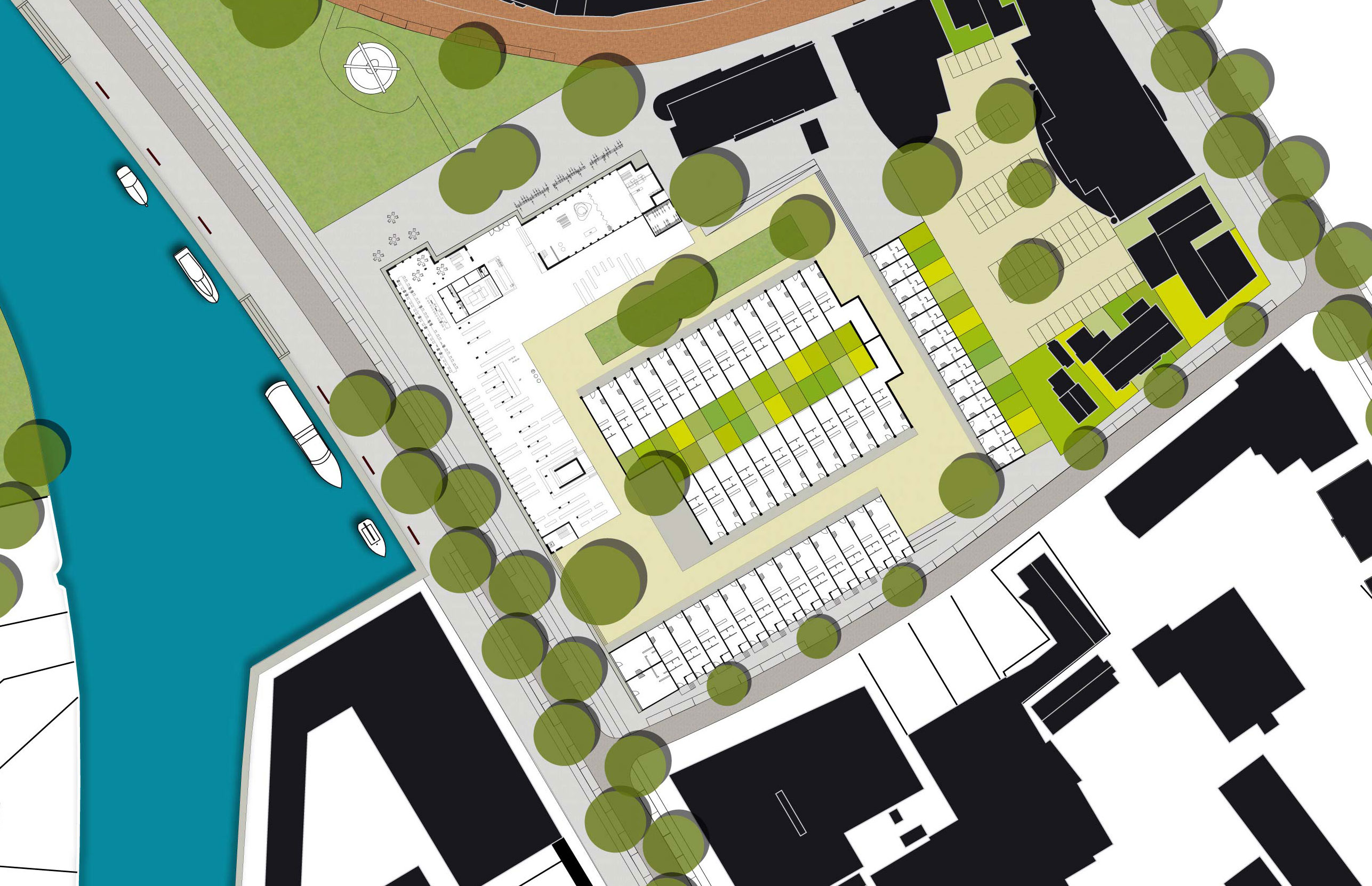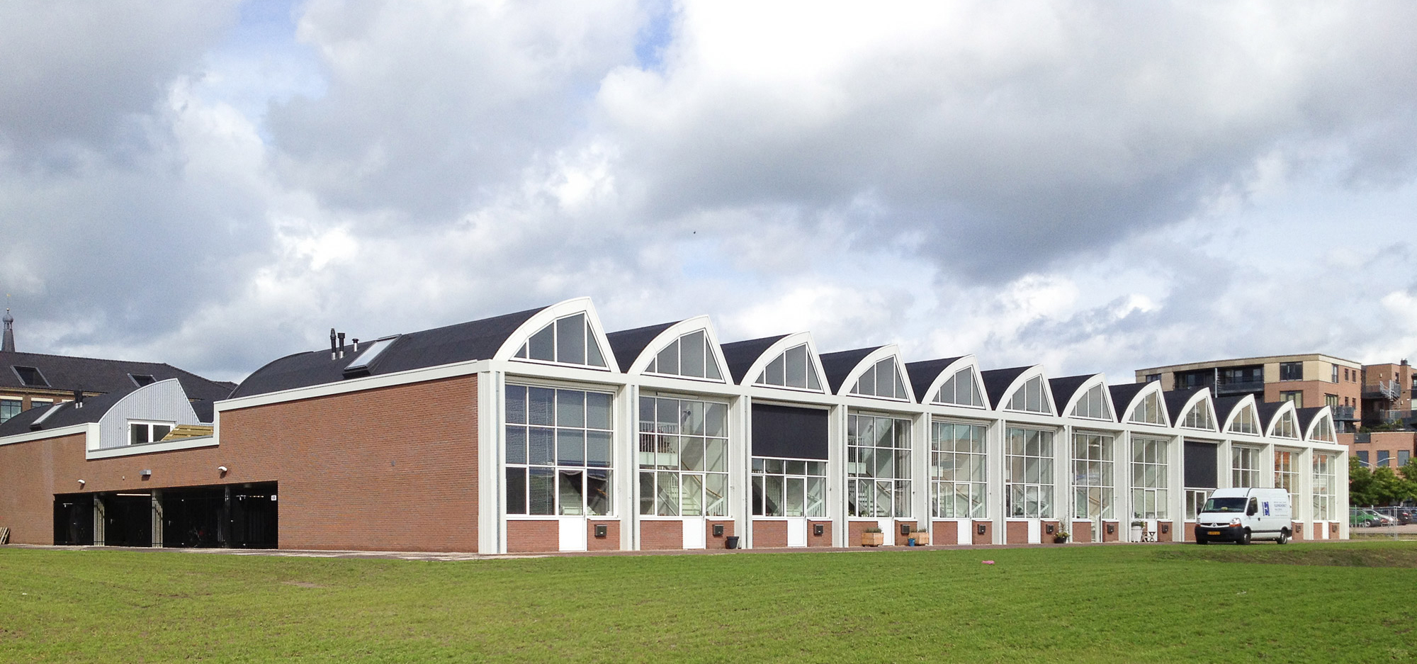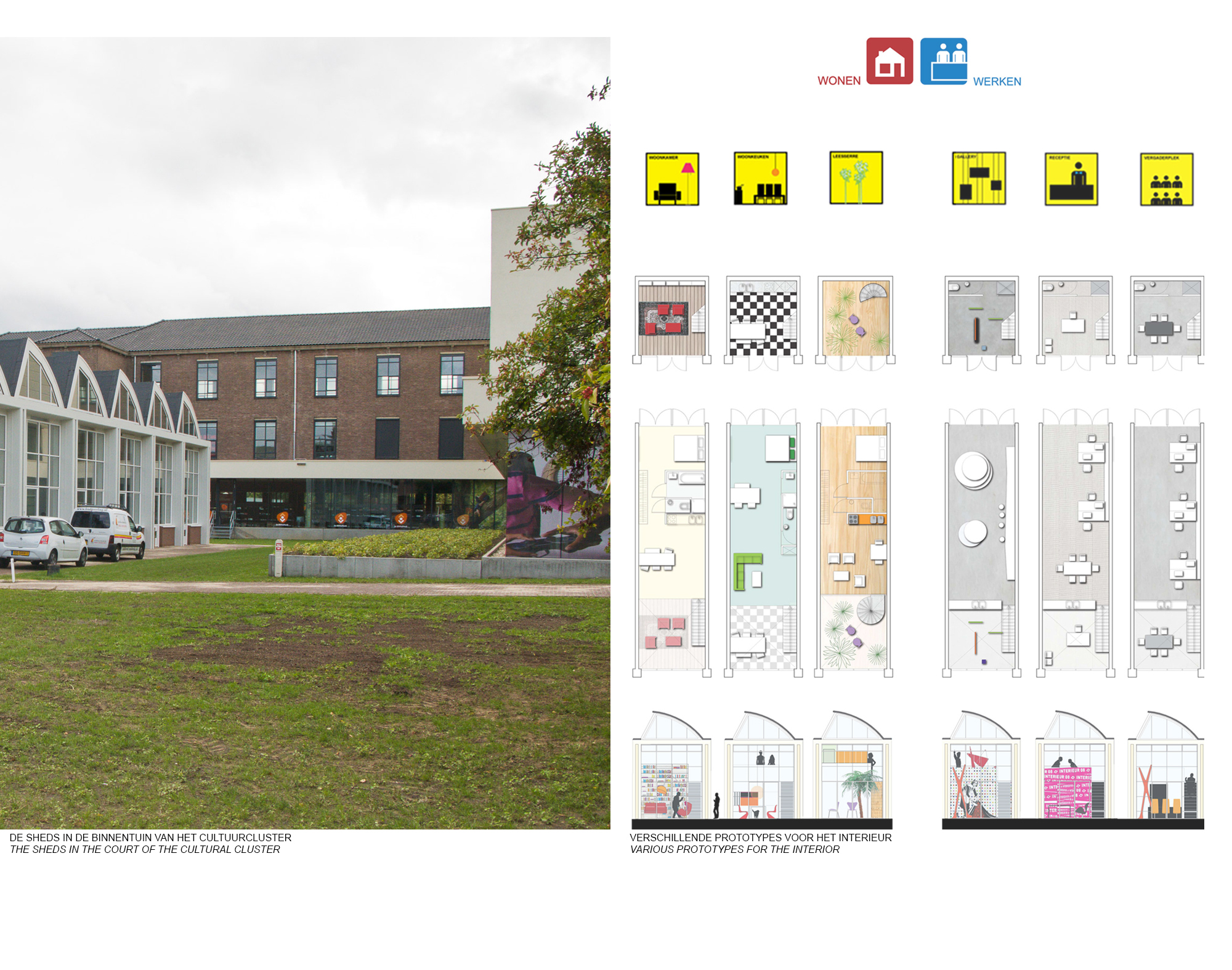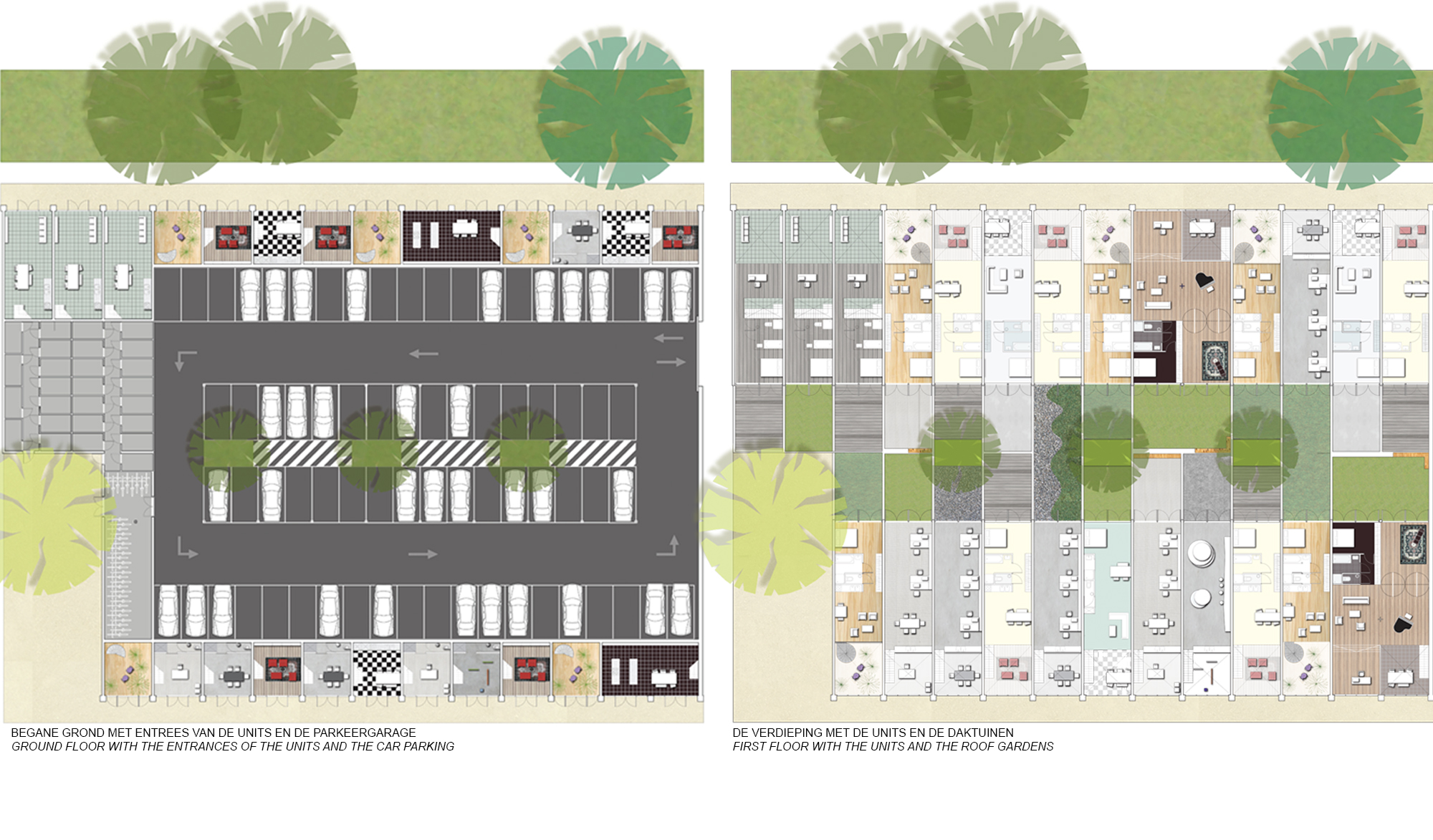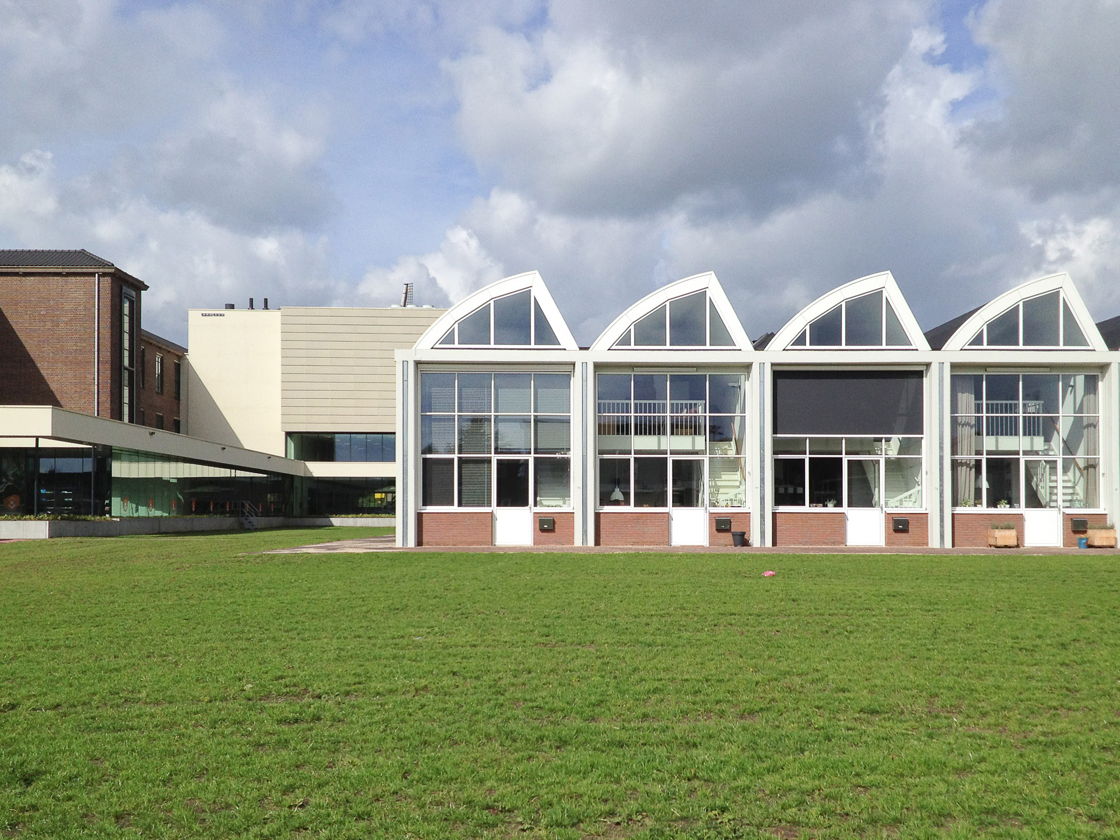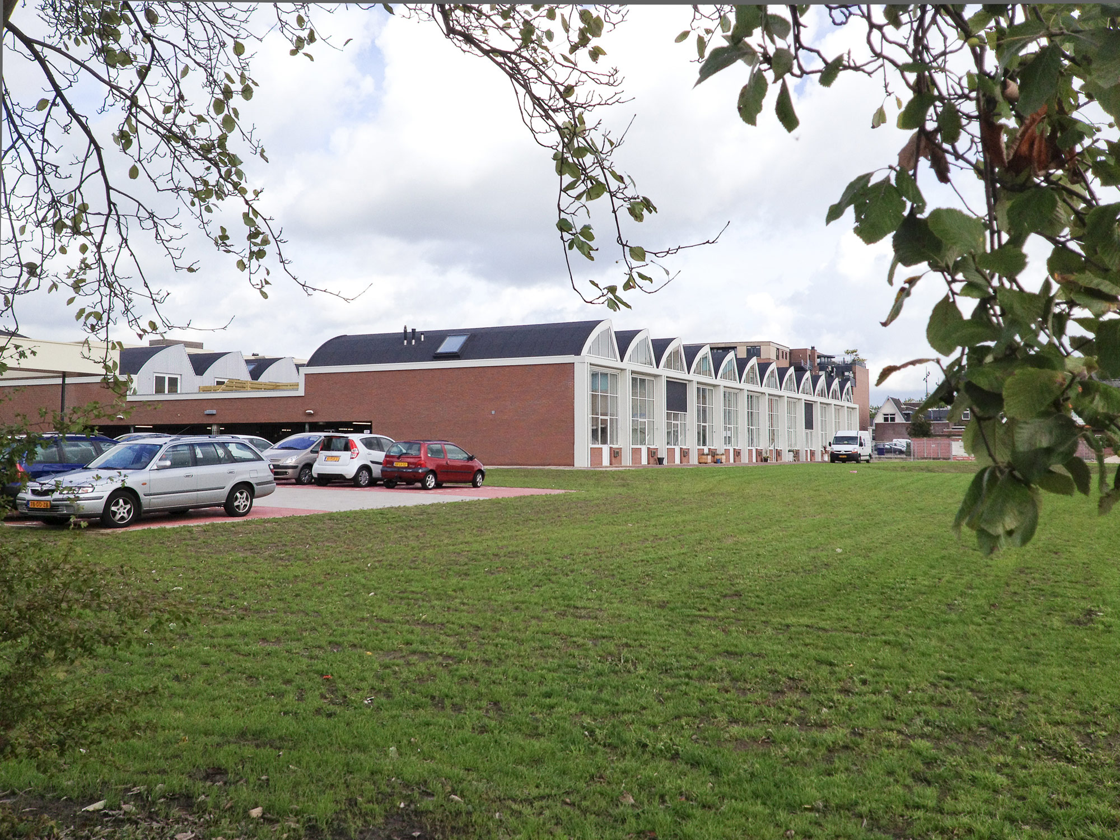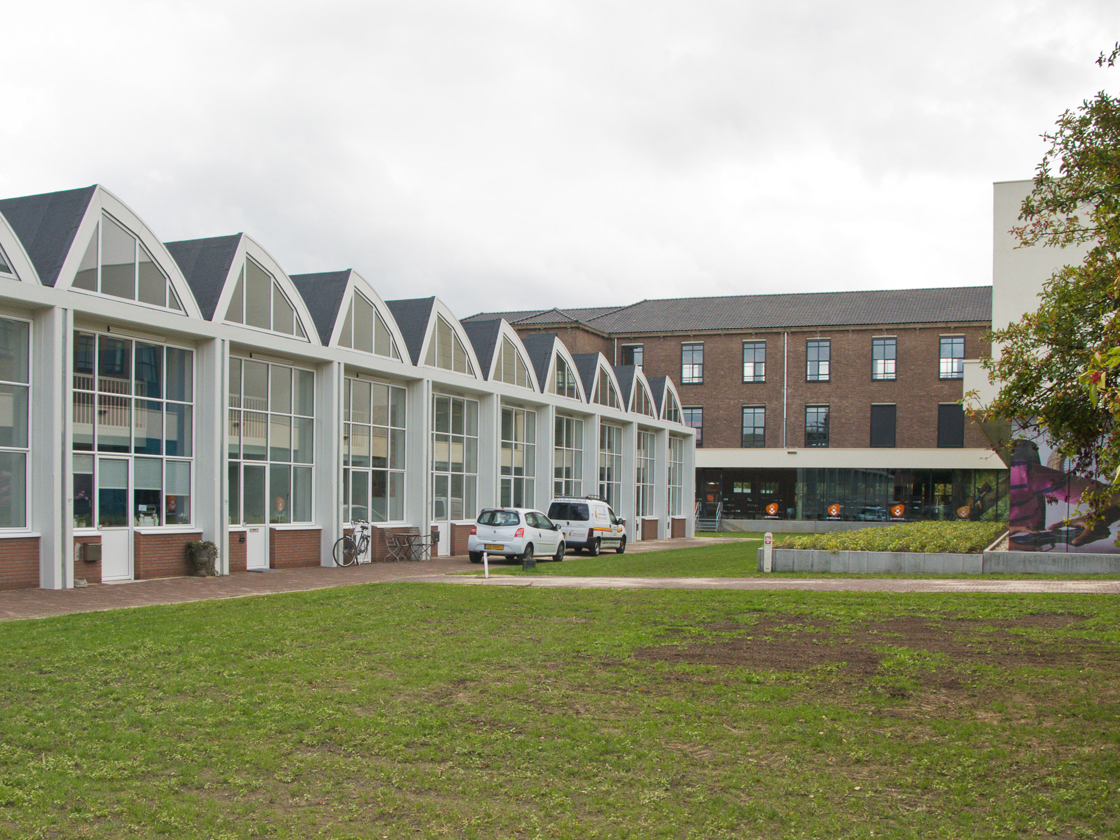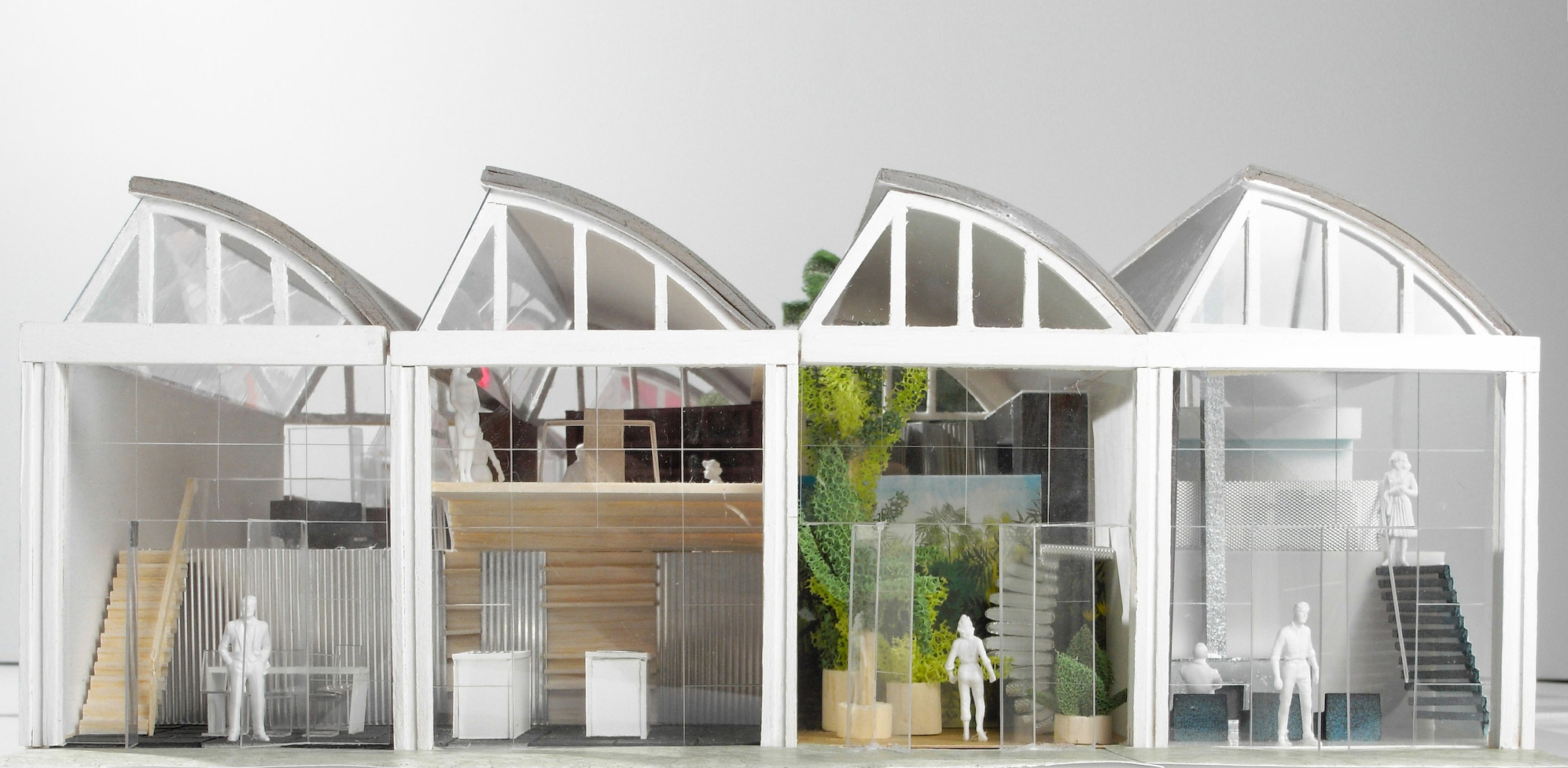The reuse of the former practice rooms and the development of ‘shed houses’ was an essential part of the urban development plan for the Brewinc College location. Each shed is transformed into a house or working unit. The houses are folded around a garage at ground level, so as to maximize the living atmosphere around the central courtyard. Future buyers are offered a series of interior prototypes for their shed unit.
Status: Completed June 2013
Team: Johan De Wachter, Marieke van Hensbergen, Manualine Caseau
Client: Koopmans-Wam&VanDuren
Location: Doetinchem, NL
