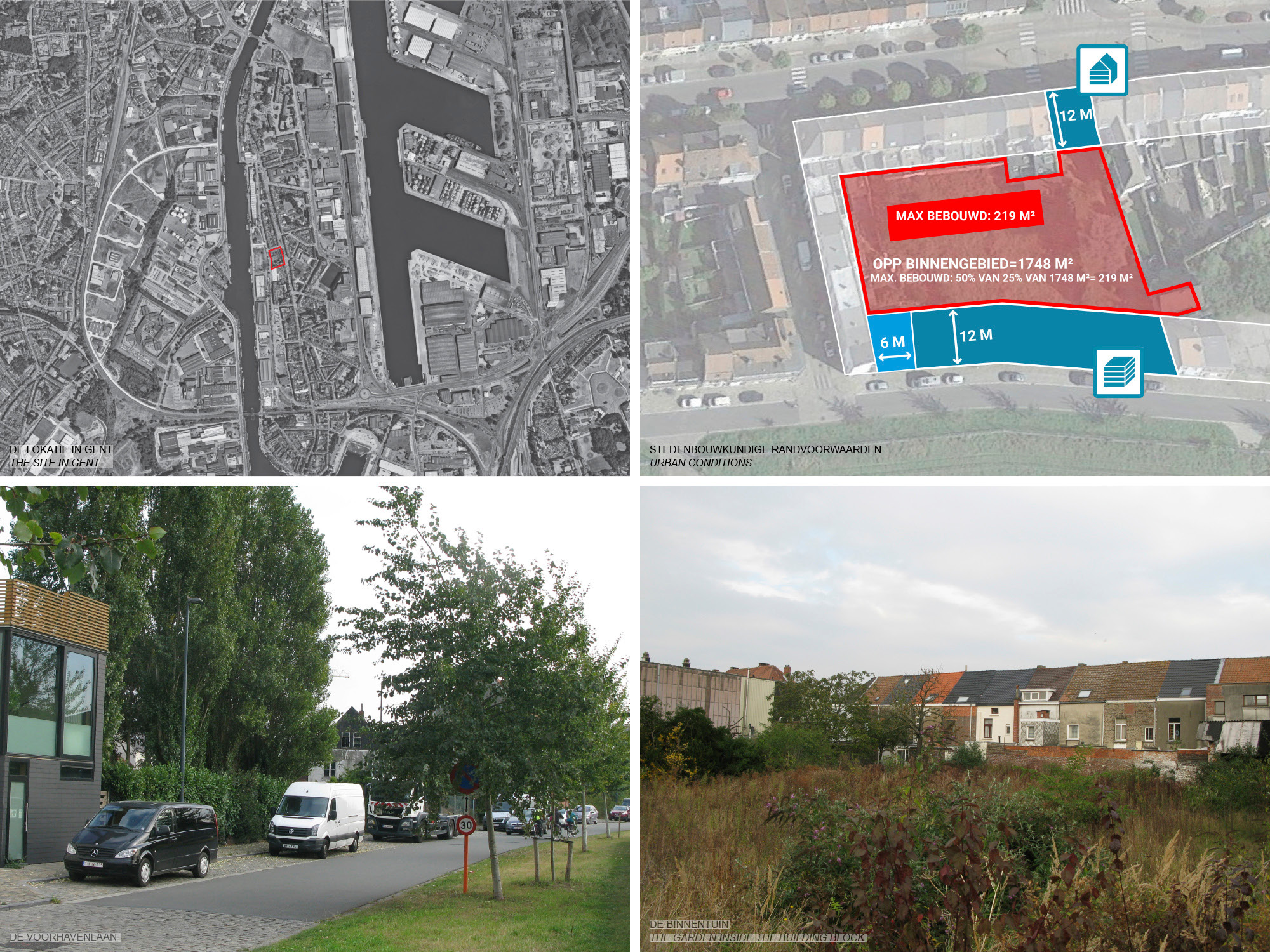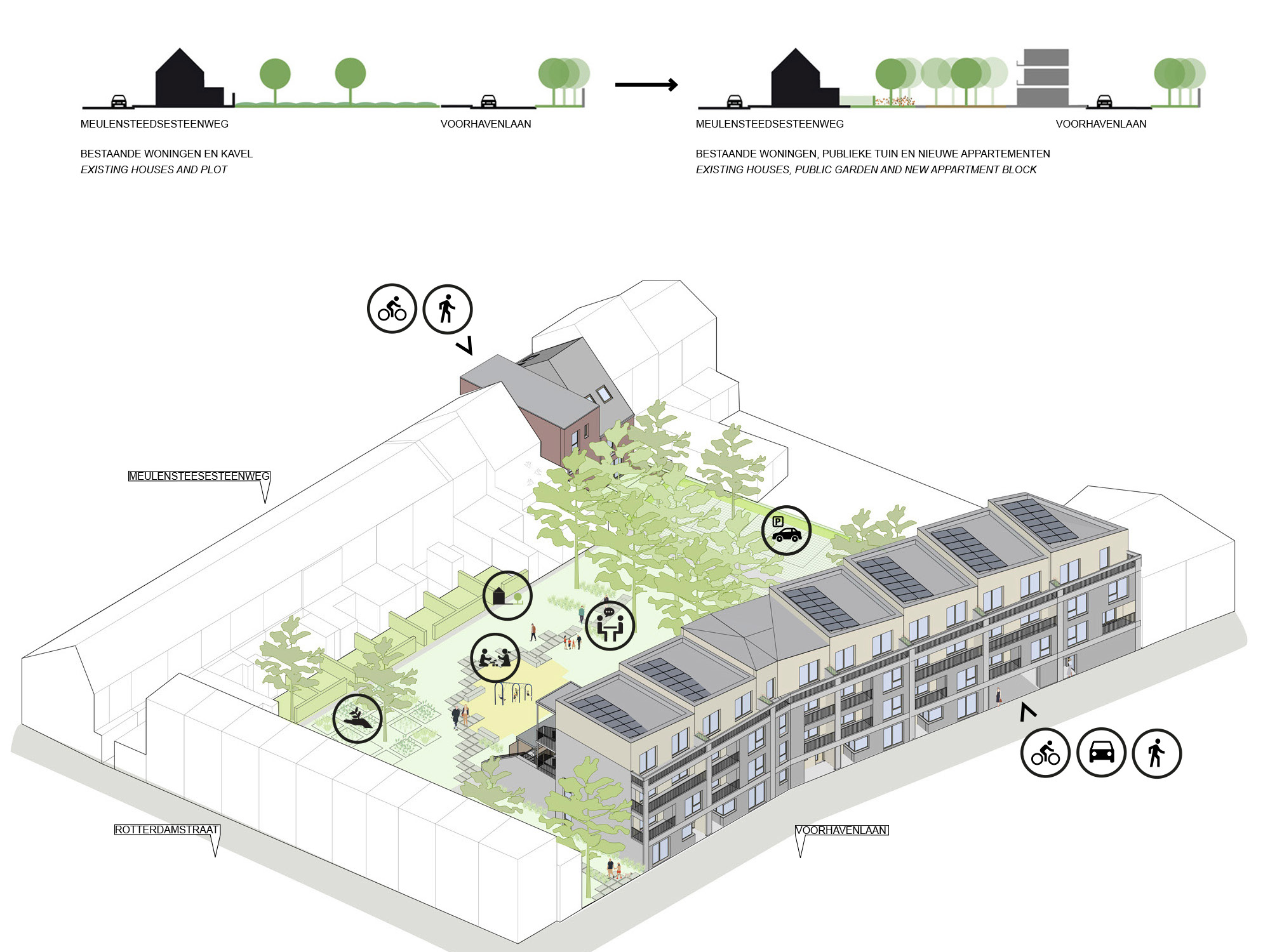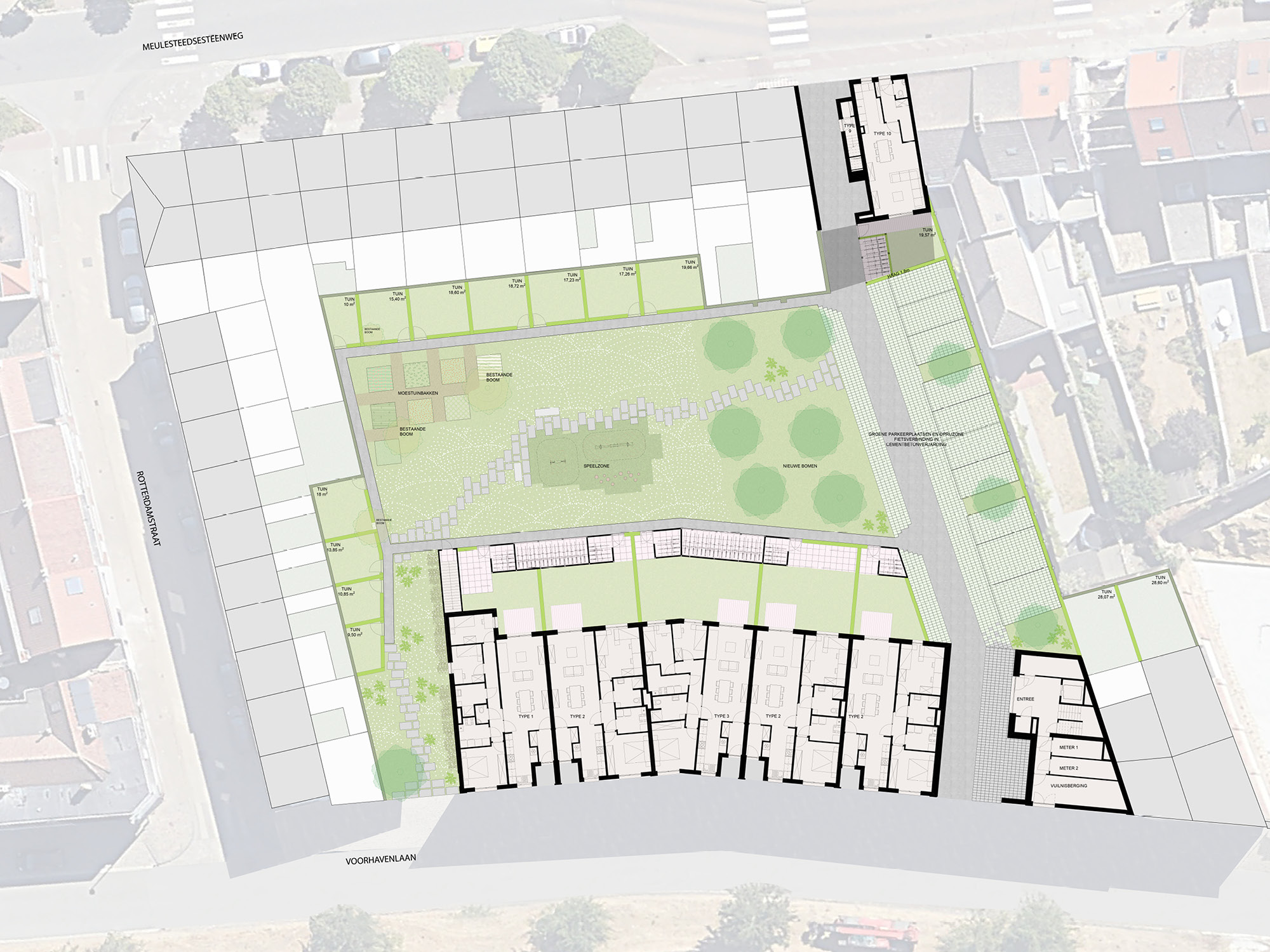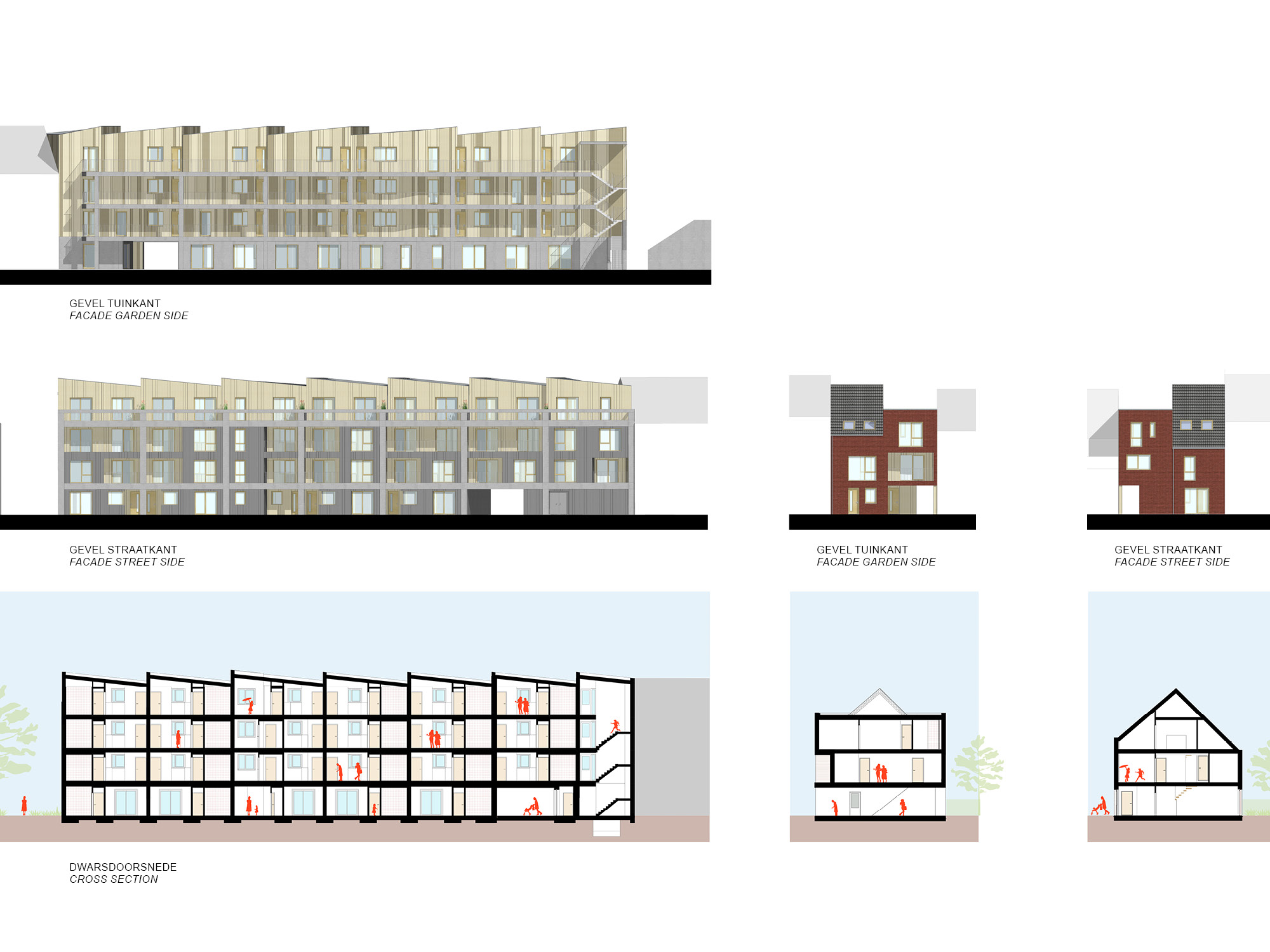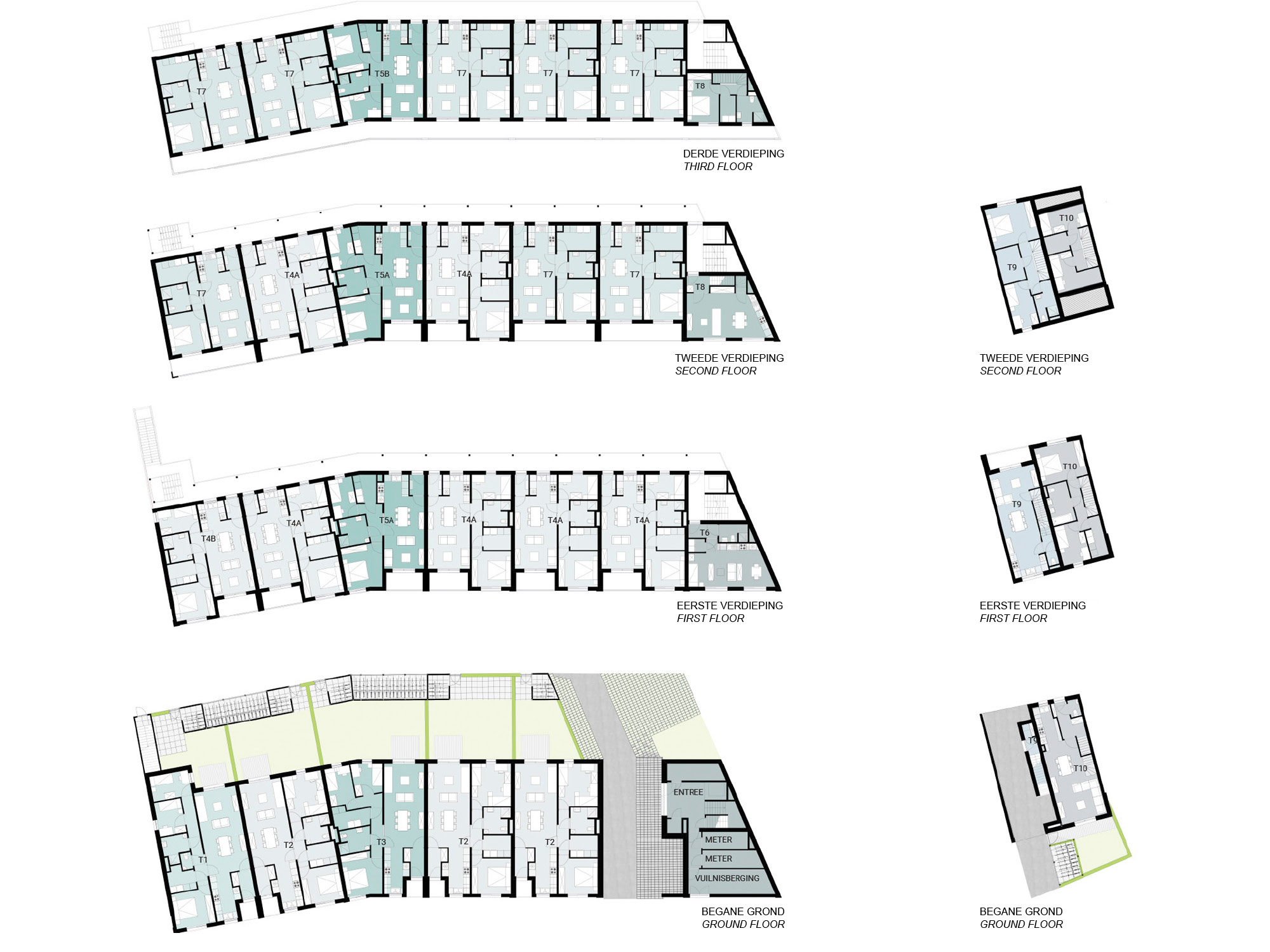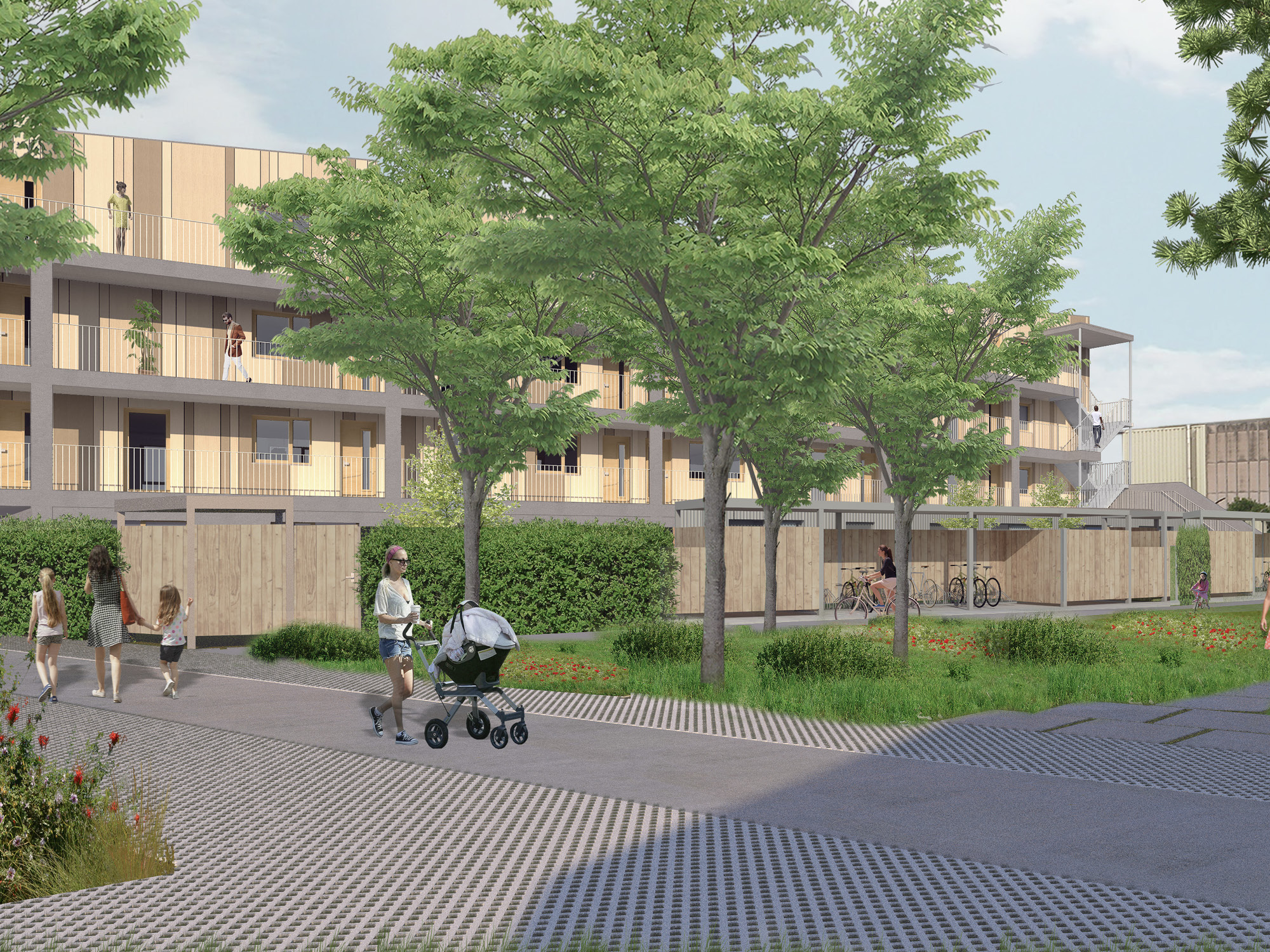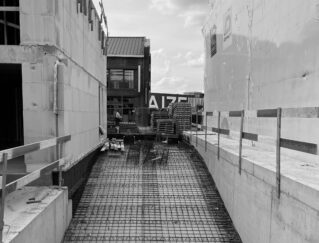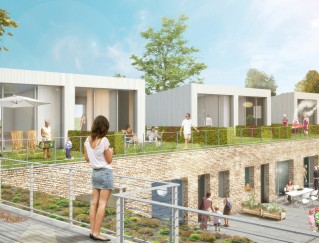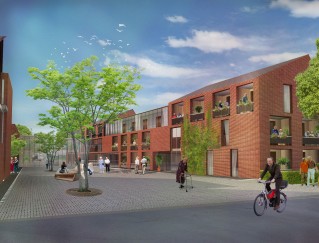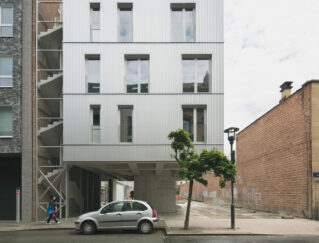The different scales that are present in the environment provide a differentiated treatment of the facades. On the side of the harbor the facade is “scaled up” to respond to the presence of the port. The concrete frames determine the façade rhythm.
A simple apartment block with 25 apartments of various types is provided on the Voorhavenlaan. This building will determine the Voorhavenlaan. The layering in the architecture ensures that at the same time the robustness of the port represents the grain of the individual home. The relaxation of the collective garden is also reflected in the gallery opening apartments.
The garden is not just a backyard but a plaza that invites the neighbors to stay. There is space to meet, play and garden.
At the Meulesteedsesteenweg one of the existing terraced houses makes way for two new family homes. One of these two houses is being lifted so that a passage for pedestrians and cyclists arises to the Voorhavenlaan. This entrance also gives access to the collective garden. The path ends at the Voorhavenlaan where the car entrance is situated. Parking becomes organized around the connection between the two streets.
The different scales that are present in the environment provide a differentiated treatment of the facades. On the side of the harbor the facade is “scaled up” to respond to the presence of the port. The concrete frames determine the façade rhythm.
A simple apartment block with 25 apartments of various types is provided on the Voorhavenlaan. This building will determine the Voorhavenlaan. The layering in the architecture ensures that at the same time the robustness of the port represents the grain of the individual home. The relaxation of the collective garden is also reflected in the gallery opening apartments.
The garden is not just a backyard but a plaza that invites the neighbors to stay. There is space to meet, play and garden.
At the Meulesteedsesteenweg one of the existing terraced houses makes way for two new family homes. One of these two houses is being lifted so that a passage for pedestrians and cyclists arises to the Voorhavenlaan. This entrance also gives access to the collective garden. The path ends at the Voorhavenlaan where the car entrance is situated. Parking becomes organized around the connection between the two streets.
The different scales that are present in the environment provide a differentiated treatment of the facades. On the side of the harbor the facade is “scaled up” to respond to the presence of the port. The concrete frames determine the façade rhythm.
A simple apartment block with 25 apartments of various types is provided on the Voorhavenlaan. This building will determine the Voorhavenlaan. The layering in the architecture ensures that at the same time the robustness of the port represents the grain of the individual home. The relaxation of the collective garden is also reflected in the gallery opening apartments.
The garden is not just a backyard but a plaza that invites the neighbors to stay. There is space to meet, play and garden.
At the Meulesteedsesteenweg one of the existing terraced houses makes way for two new family homes. One of these two houses is being lifted so that a passage for pedestrians and cyclists arises to the Voorhavenlaan. This entrance also gives access to the collective garden. The path ends at the Voorhavenlaan where the car entrance is situated. Parking becomes organized around the connection between the two streets.

