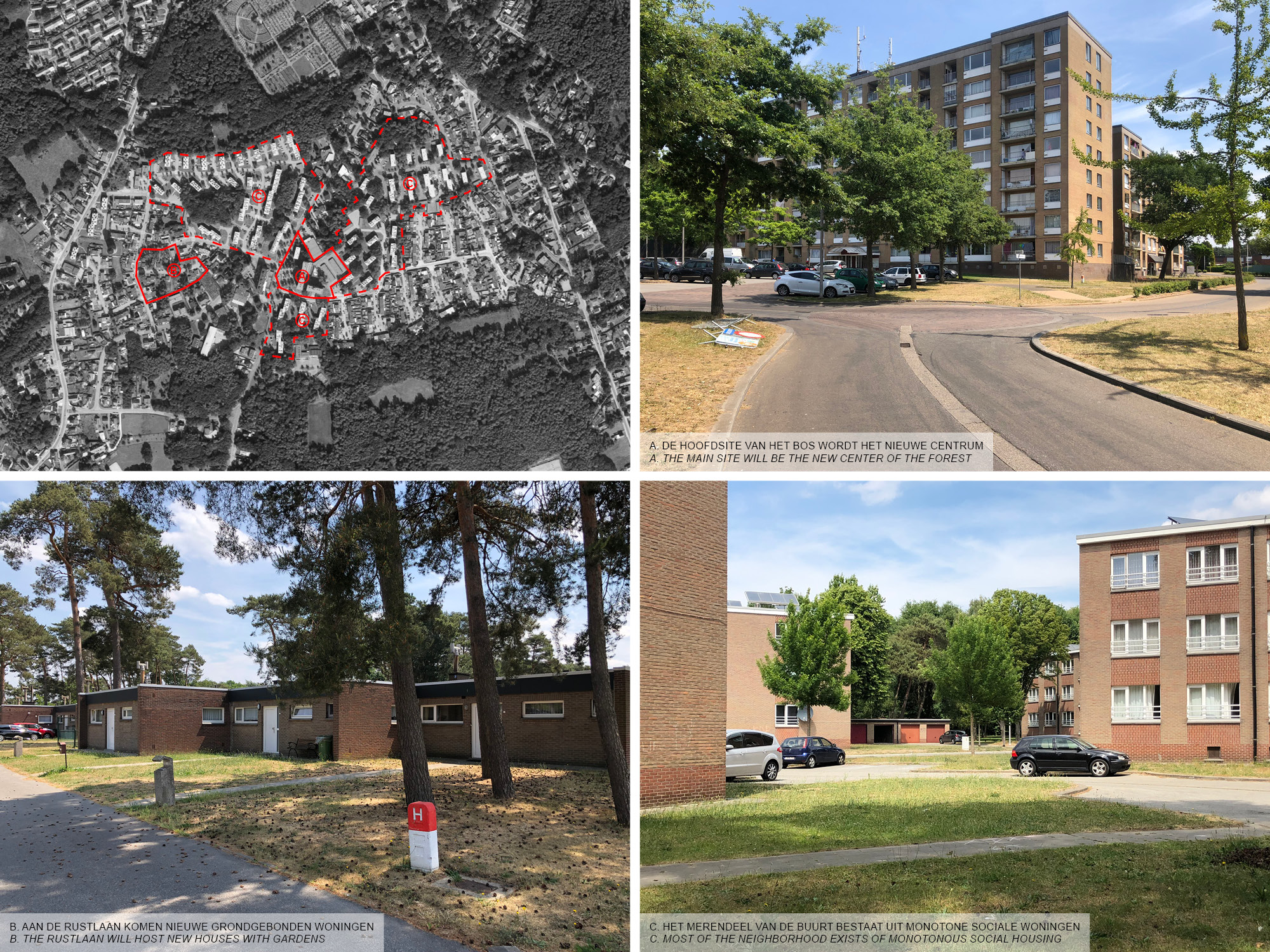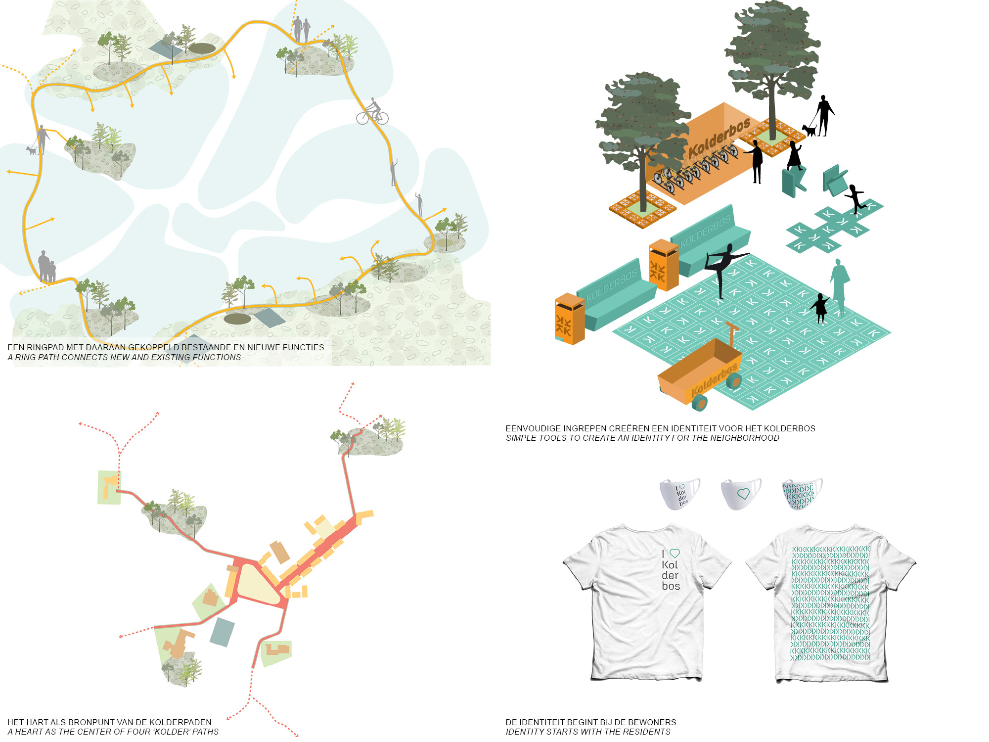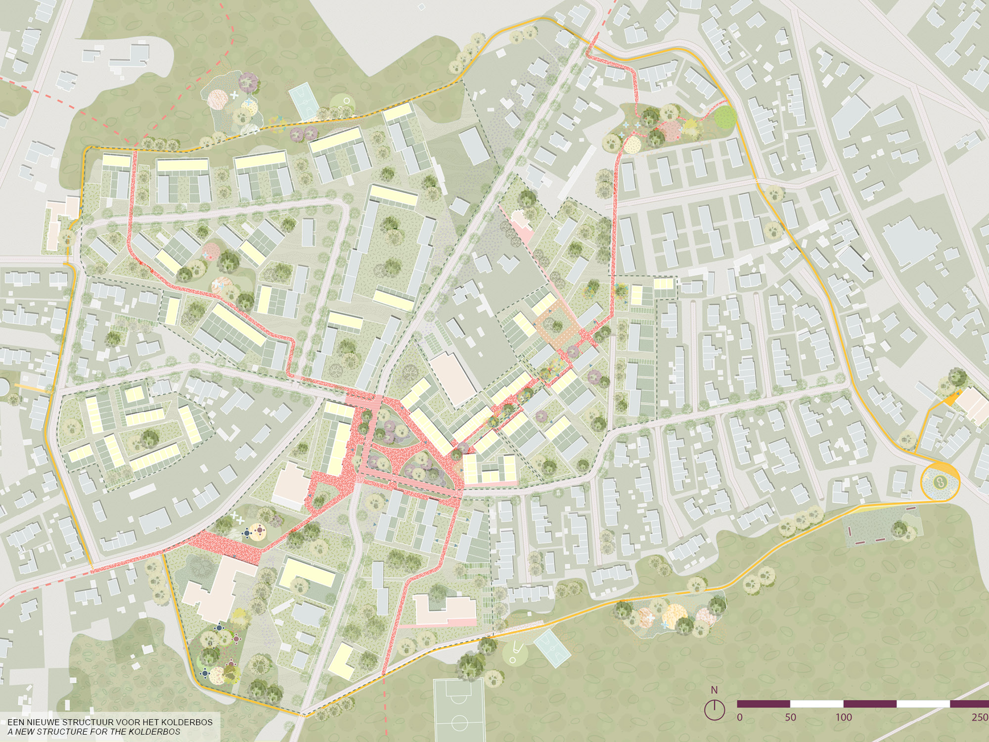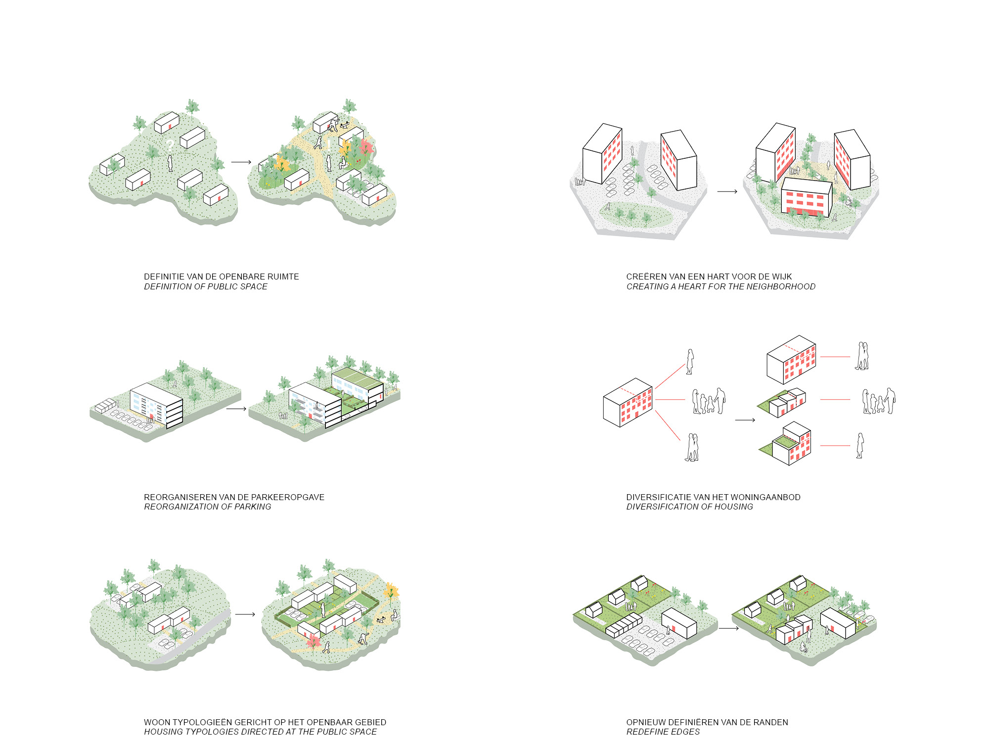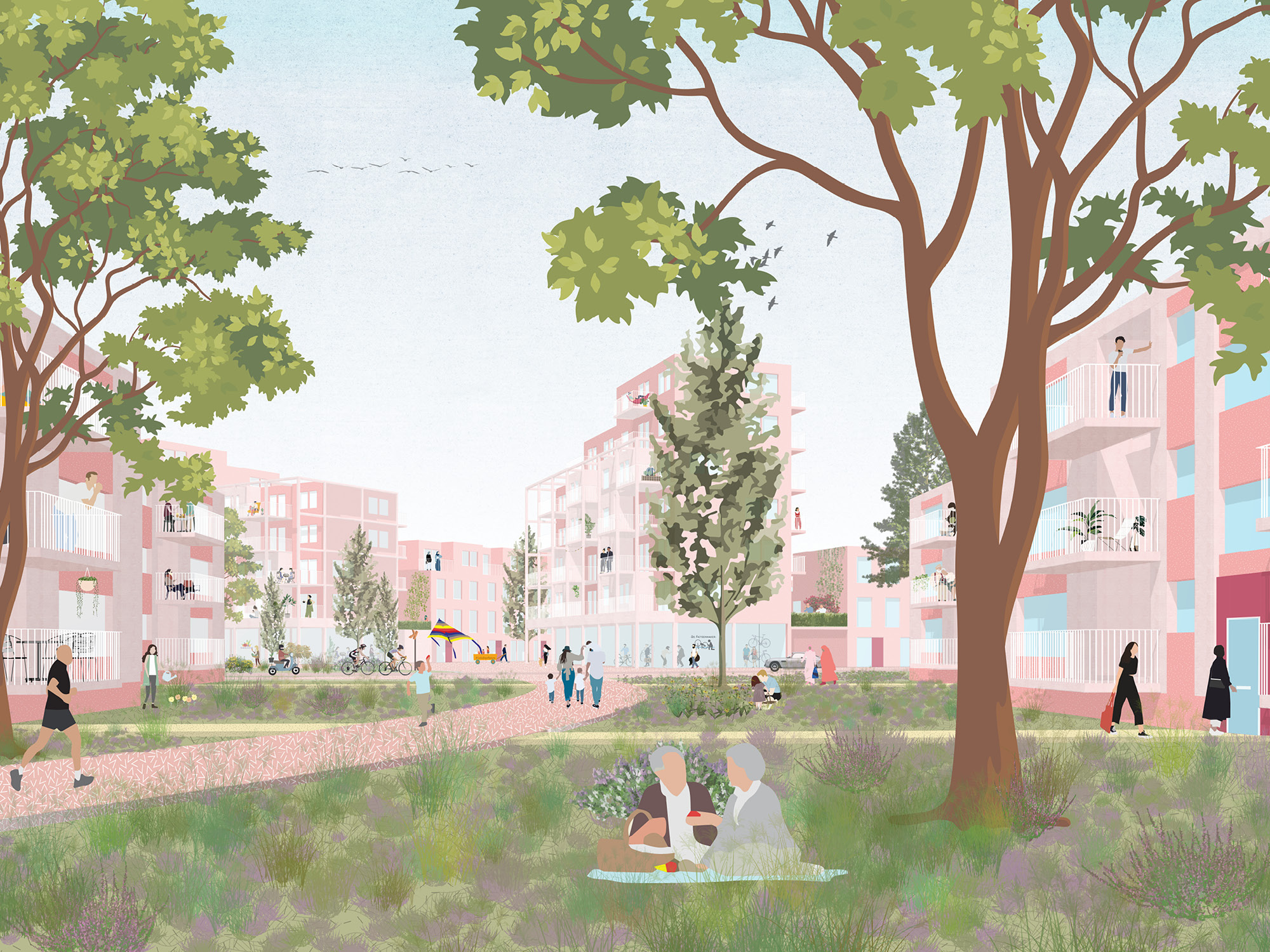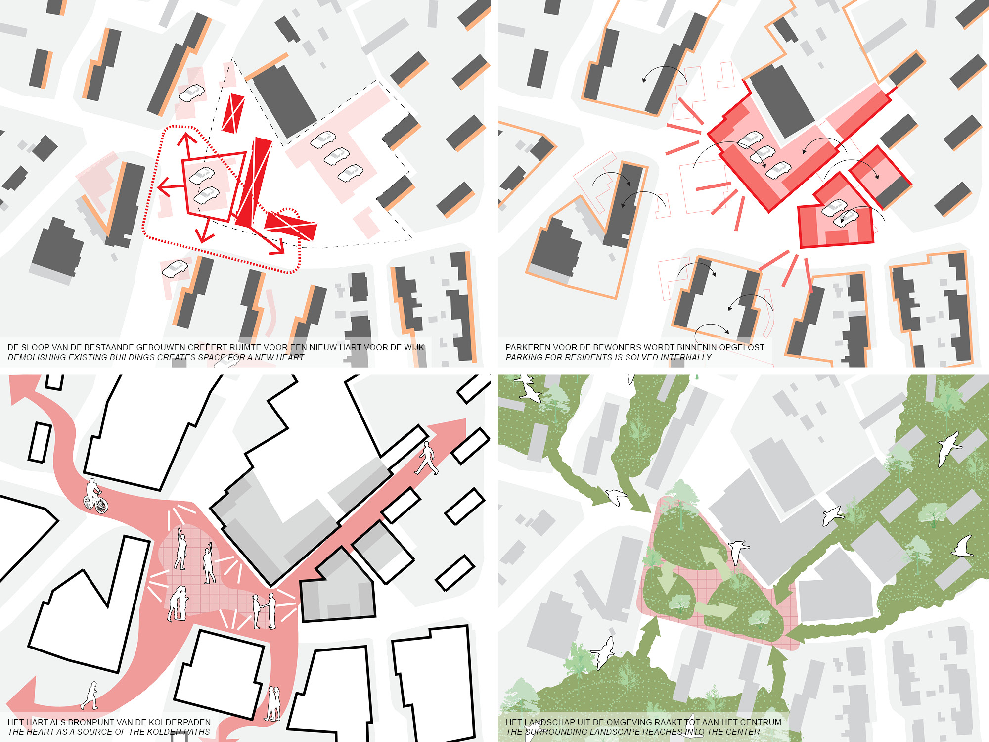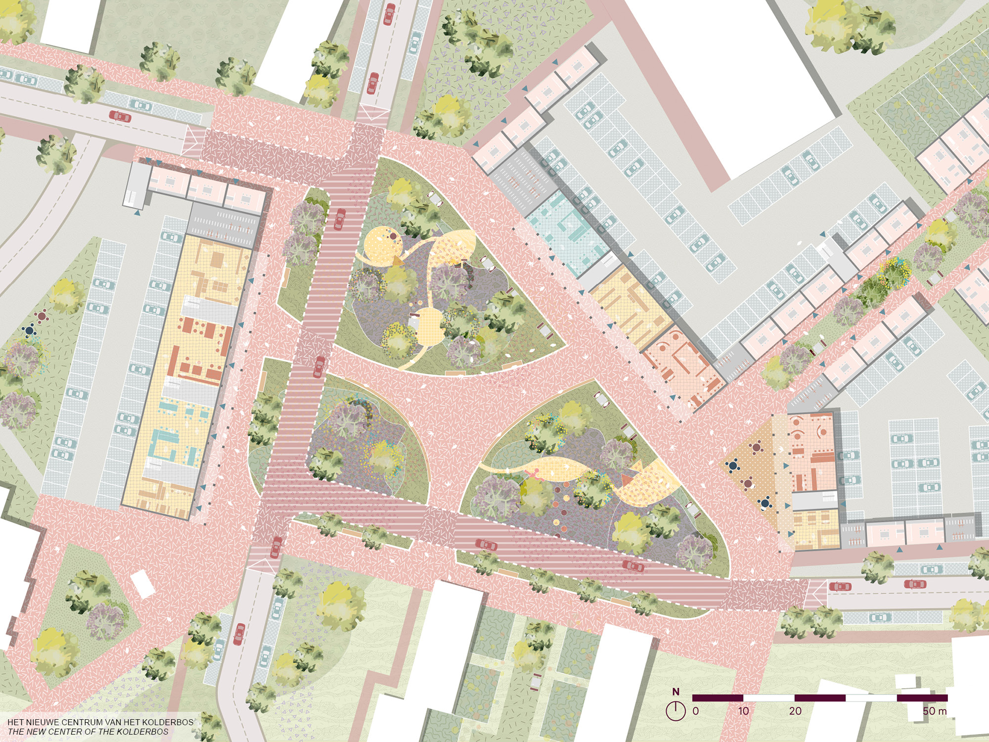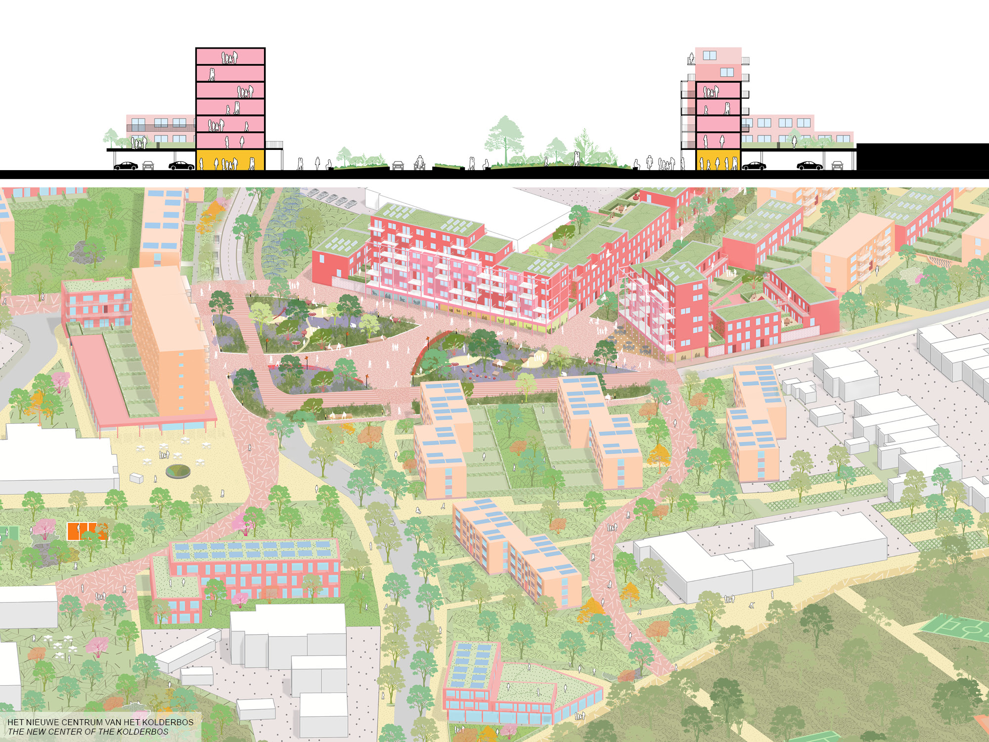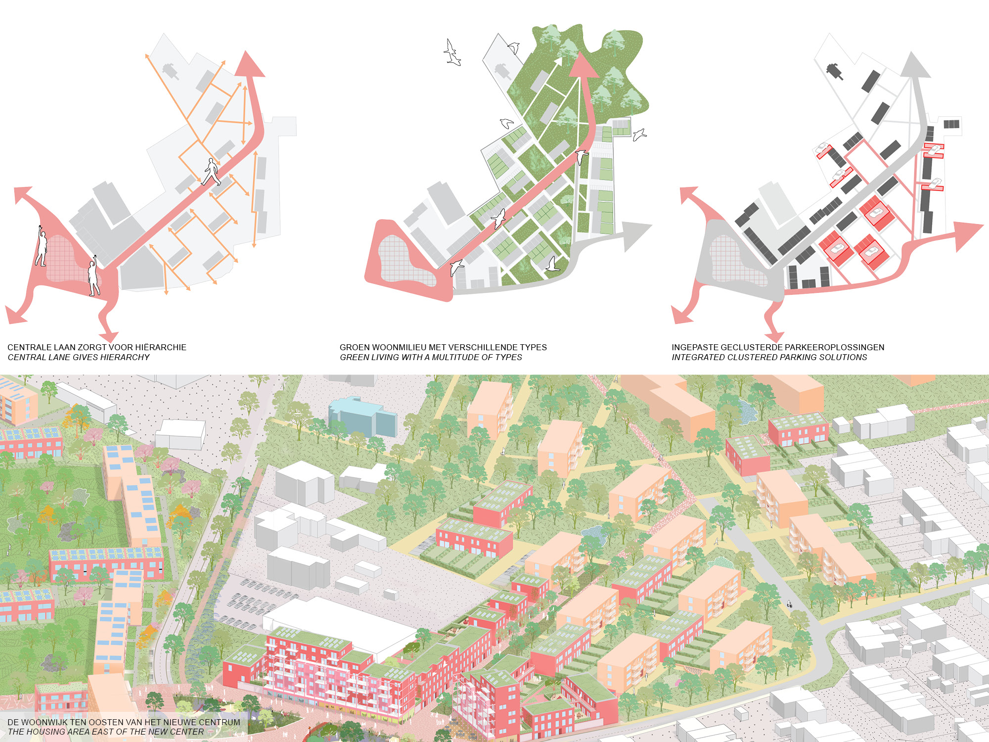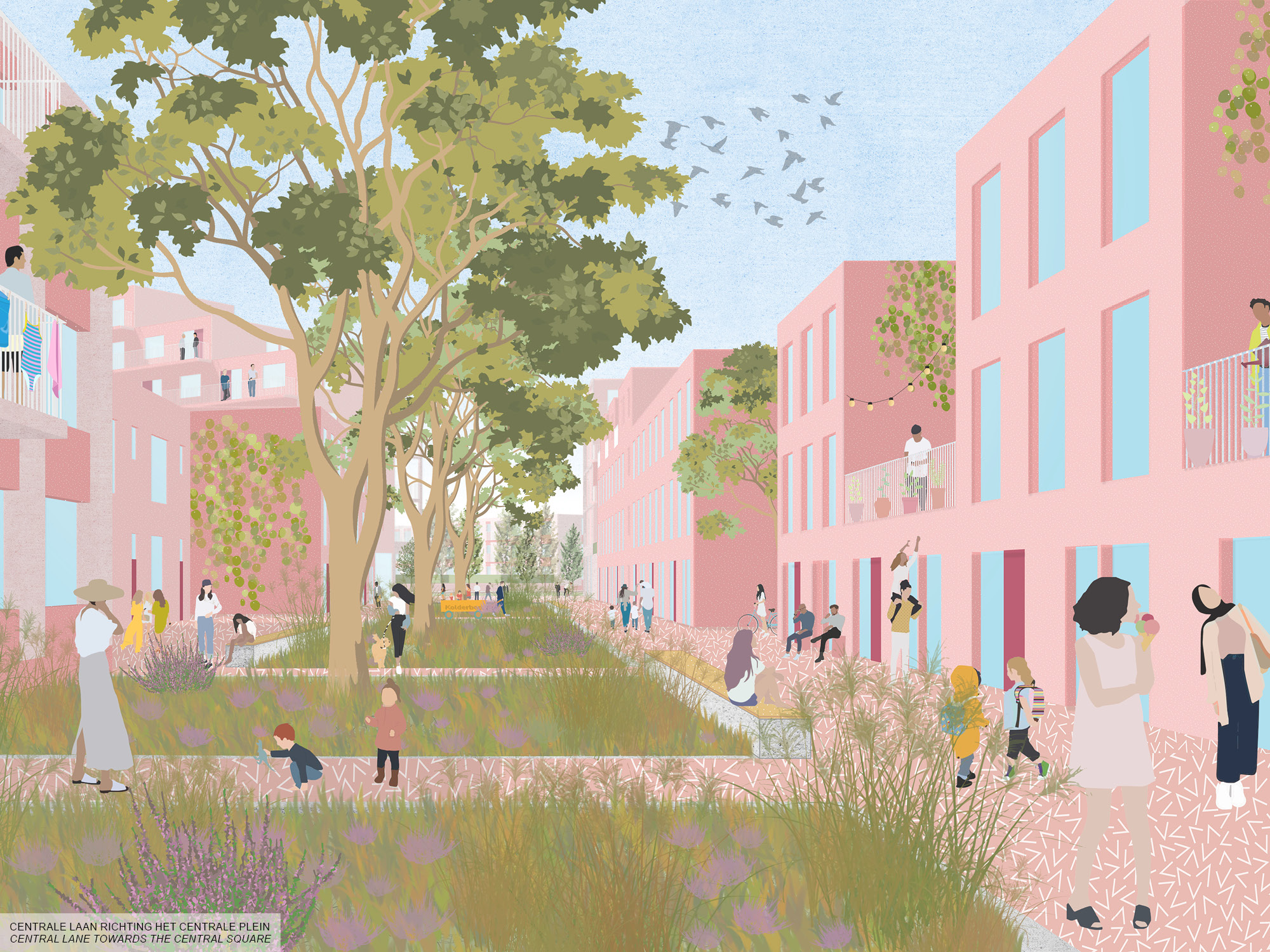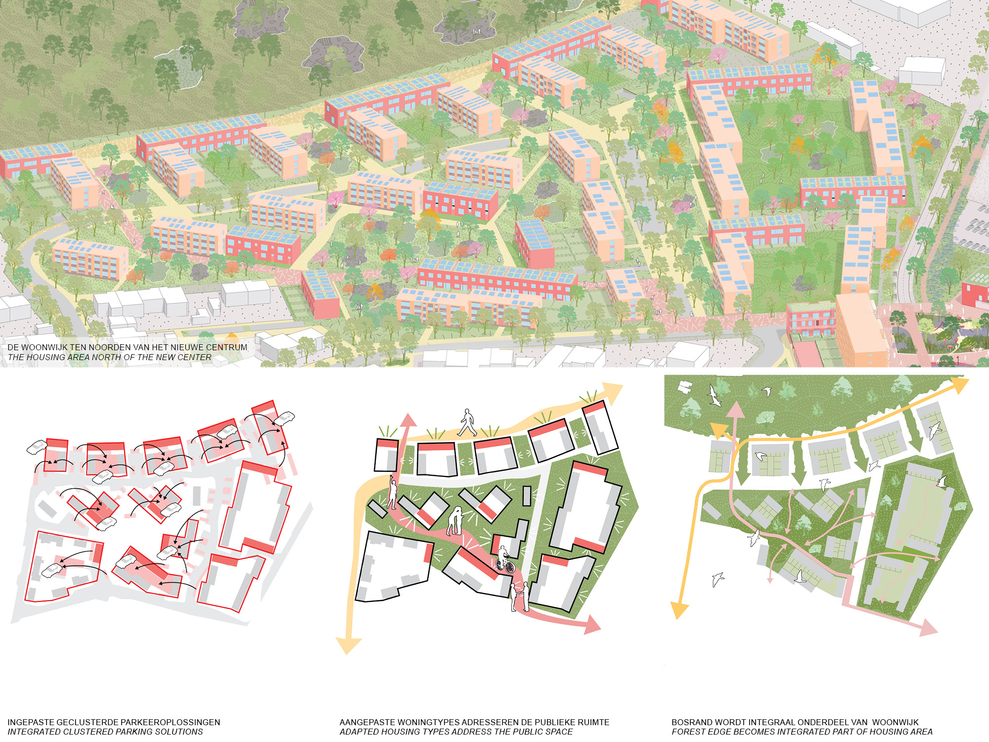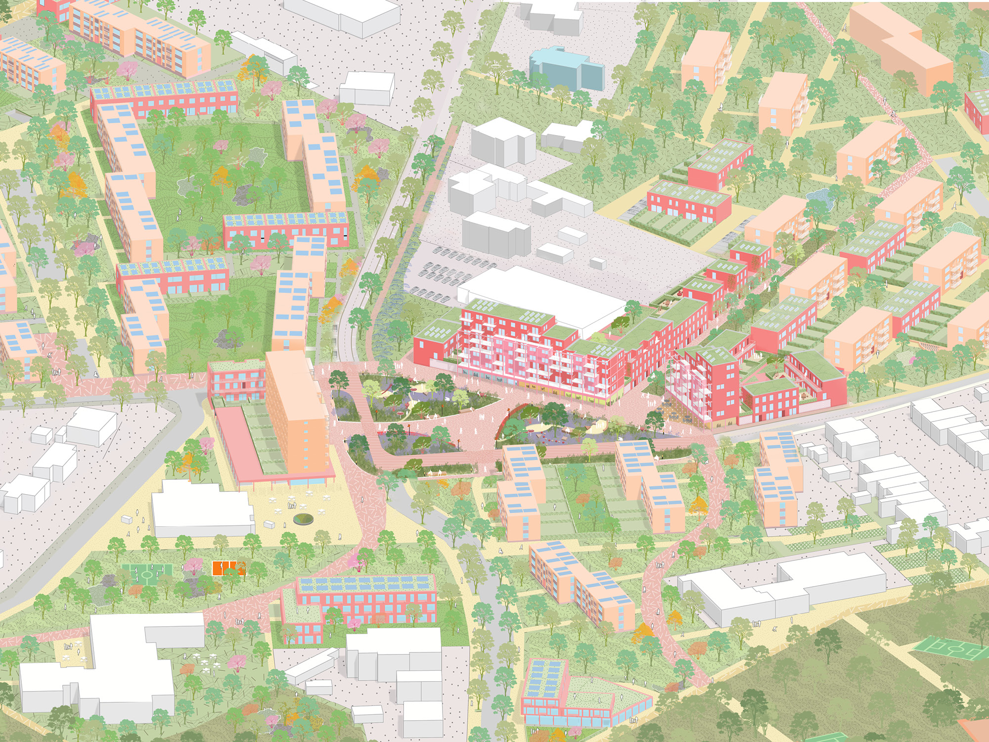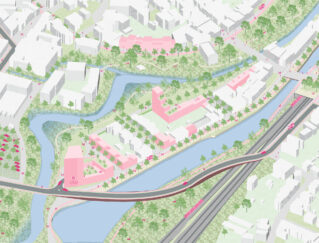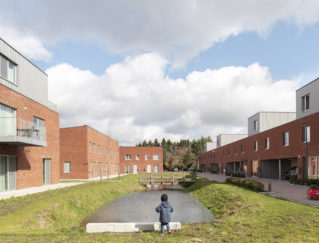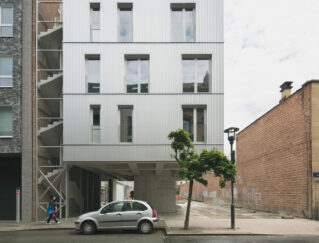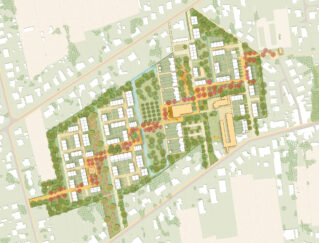For the city of Genk and Nieuw Dak, 2DVW formulated a master vision for a new heart for the Kolderbos neighborhood. The demolition of 99 houses gives the incentive for an integral vision for the transformation of the Kolderbos. The modernist social housing area lacks hierarchy in the public space and has a surplus of car infrastructure. The neighborhood is situated in the forested area near the city of Genk, but is spatially cut off from its surroundings by garage boxes. It lacks a sense of community, is plagued by vandalism, nuisance and is experienced as unsafe.
In the proposed strategy, community building and spatial transformation go hand in hand and strengthen each other. The proposal is linked to an extensive socio-spatial investigation as well as a participative process to strengthen the sense of entitlement and belonging within the community.
The project presents a detailed vision for the currently missing heart of the neighborhood. This is where residents meet and is the source of the spatial structure of the area. Alongside a central vision, from this we present a series of scenario’s gradually and systematically transforming the neighborhood through large, and small precise interventions. This leads to a qualitative green residential neighborhood with a clear hierarchy, public private and collective spaces and a variety of housing types.
Status: Open oproep Vlaamse Bouwmeester 2020
Team: Johan de Wachter, Joris van Arkel, Anneke Wisse, Pavel Hanis
Collaboration: Posad Maxwan, VE-R, Simply Community
Client: Stad Genk, SHM Nieuw Dak
Location: Kolderbos, Genk
For the city of Genk and Nieuw Dak, 2DVW formulated a master vision for a new heart for the Kolderbos neighborhood. The demolition of 99 houses gives the incentive for an integral vision for the transformation of the Kolderbos. The modernist social housing area lacks hierarchy in the public space and has a surplus of car infrastructure. The neighborhood is situated in the forested area near the city of Genk, but is spatially cut off from its surroundings by garage boxes. It lacks a sense of community, is plagued by vandalism, nuisance and is experienced as unsafe.
In the proposed strategy, community building and spatial transformation go hand in hand and strengthen each other. The proposal is linked to an extensive socio-spatial investigation as well as a participative process to strengthen the sense of entitlement and belonging within the community.
The project presents a detailed vision for the currently missing heart of the neighborhood. This is where residents meet and is the source of the spatial structure of the area. Alongside a central vision, from this we present a series of scenario’s gradually and systematically transforming the neighborhood through large, and small precise interventions. This leads to a qualitative green residential neighborhood with a clear hierarchy, public private and collective spaces and a variety of housing types.
Status: Open oproep Vlaamse Bouwmeester 2020
Team: Johan de Wachter, Joris van Arkel, Anneke Wisse, Pavel Hanis
Collaboration: Posad Maxwan, VE-R, Simply Community
Client: Stad Genk, SHM Nieuw Dak
Location: Kolderbos, Genk
For the city of Genk and Nieuw Dak, 2DVW formulated a master vision for a new heart for the Kolderbos neighborhood. The demolition of 99 houses gives the incentive for an integral vision for the transformation of the Kolderbos. The modernist social housing area lacks hierarchy in the public space and has a surplus of car infrastructure. The neighborhood is situated in the forested area near the city of Genk, but is spatially cut off from its surroundings by garage boxes. It lacks a sense of community, is plagued by vandalism, nuisance and is experienced as unsafe.
In the proposed strategy, community building and spatial transformation go hand in hand and strengthen each other. The proposal is linked to an extensive socio-spatial investigation as well as a participative process to strengthen the sense of entitlement and belonging within the community.
The project presents a detailed vision for the currently missing heart of the neighborhood. This is where residents meet and is the source of the spatial structure of the area. Alongside a central vision, from this we present a series of scenario’s gradually and systematically transforming the neighborhood through large, and small precise interventions. This leads to a qualitative green residential neighborhood with a clear hierarchy, public private and collective spaces and a variety of housing types.
Status: Open oproep Vlaamse Bouwmeester 2020
Team: Johan de Wachter, Joris van Arkel, Anneke Wisse, Pavel Hanis
Collaboration: Posad Maxwan, VE-R, Simply Community
Client: Stad Genk, SHM Nieuw Dak
Location: Kolderbos, Genk

