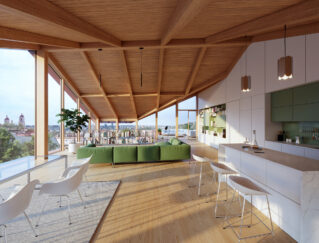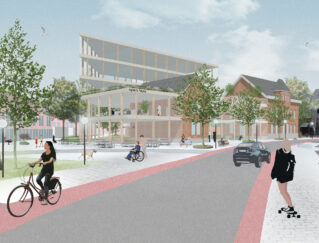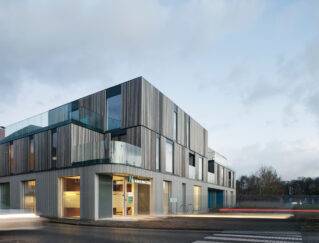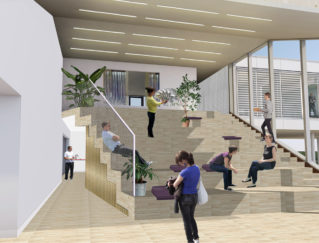The building is located at the corner Augustijnenlaan and Sint-Jobstraat in the center of Herentals. The building includes 3 offices in the lower levels, 7 spacious apartments and an underground parking. By using durable materials with a warm look, we give the building a sense of security. Each apartment has a roof terrace where you can enjoy the view of the center or the garden.
The meeting rooms, the refectory, the large office and the manager’s office are designed using glass walls. In addition to their transparency, these create a fine rhythm with their slender steel frames.
The organizational idea behind the office design begins with the fact that the office extends over two floors; the ground floor and the basement. The desire for transparency and unity in the organization is translated into the physical space of the office by shaping the transition between the two floors with a vertical central oak volume that connects the two floors. This central volume is experienced throughout the building and forms the heart of the office around which open spaces are situated.
On the rear façade, a recessed patio provides enough daylight into the basement. The white walls, tavertine tiles and water from the pond provide sunlight reflection into the interior space.
Status: Completed
Team: Rik De Vooght, Maria Cànoves Garcia, Pepijn van
Voorst, Isaia Savvidou
Collaboration: Frans Van Praet
Client: Vosselaars Bouwbedrijf bvba
Location: Augustijnenlaan, Herentals, BE
Program: 3 offices, underground parking and 7 apartments
Photography: Milena Villalba
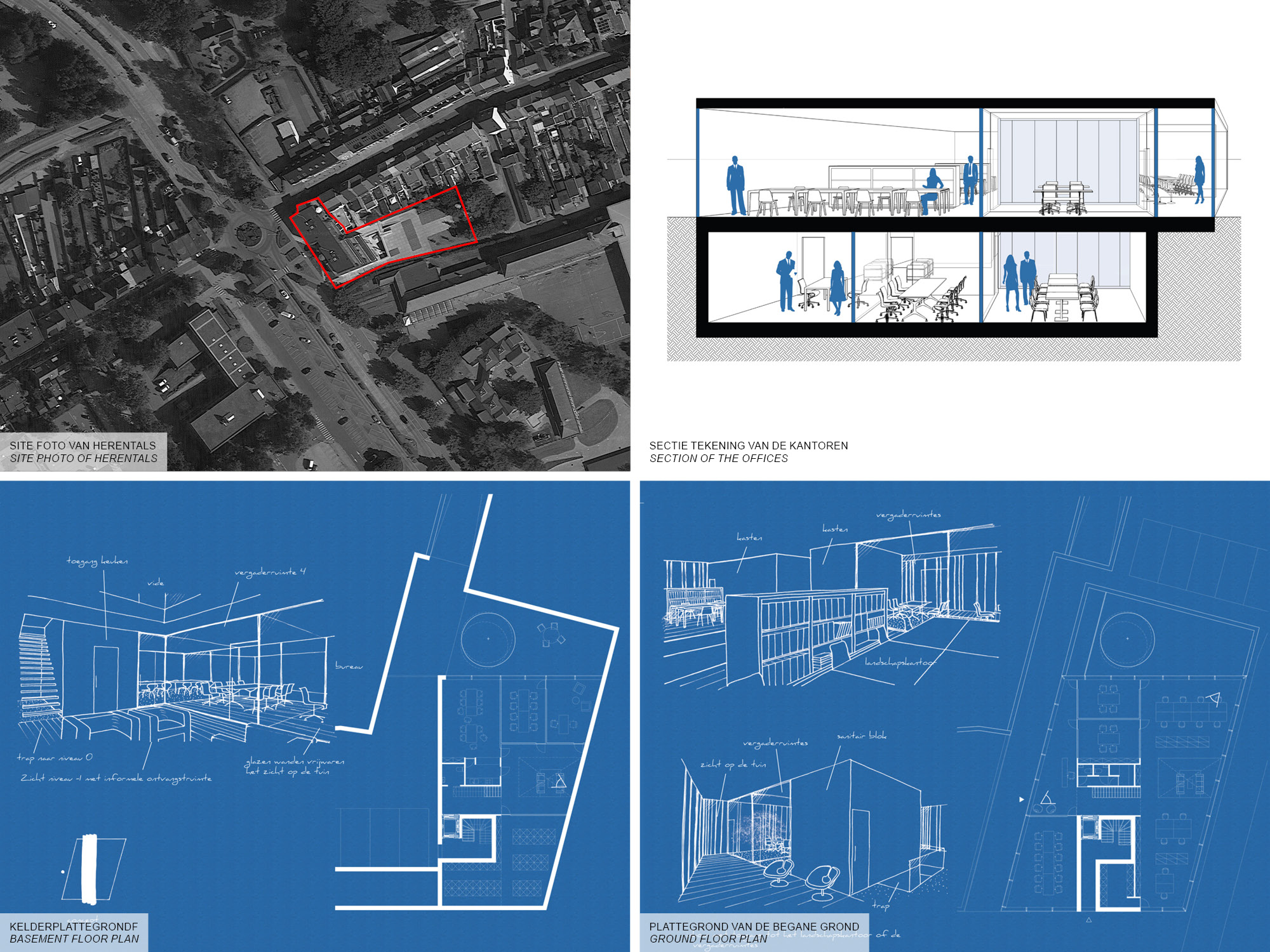
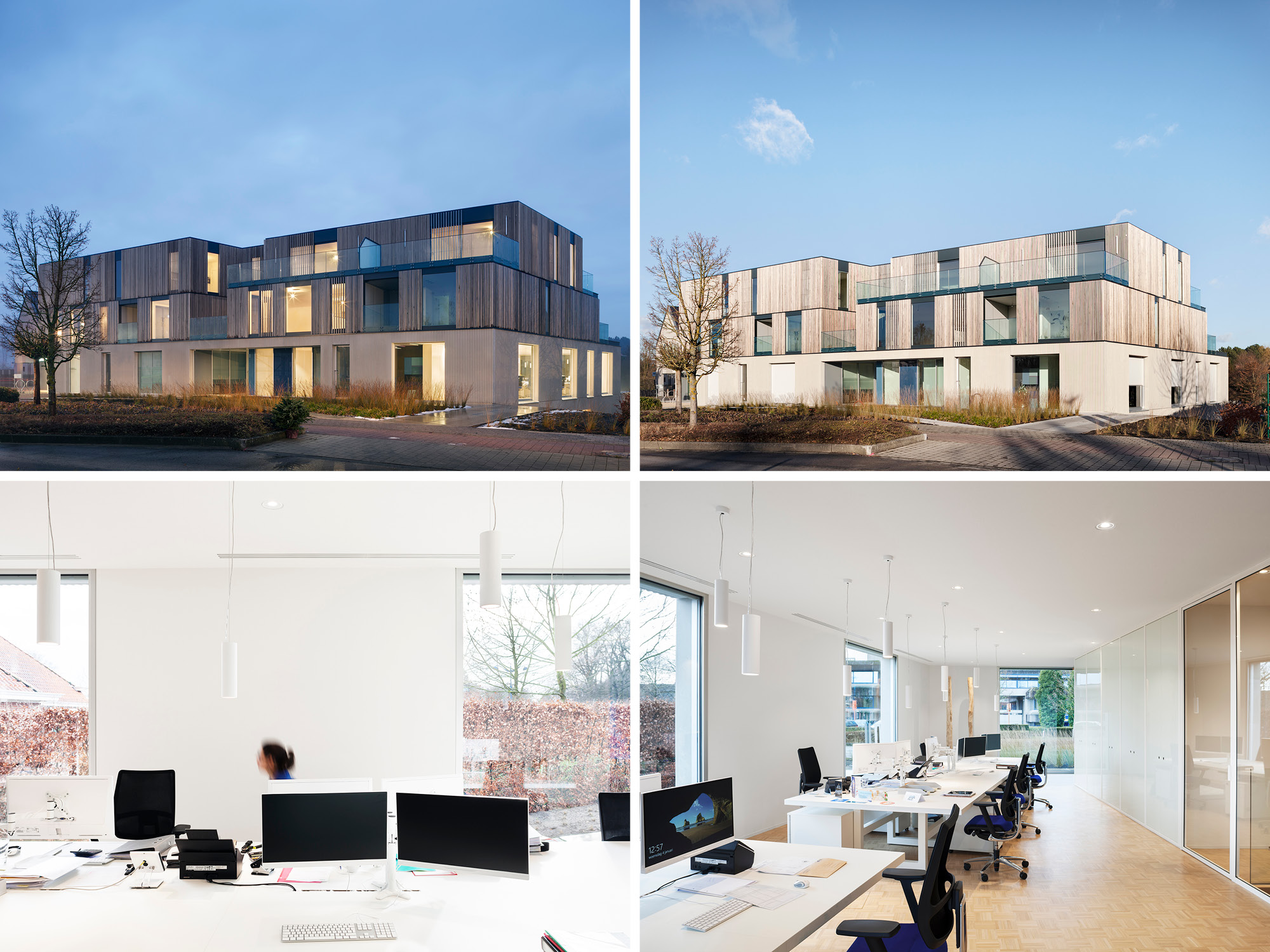
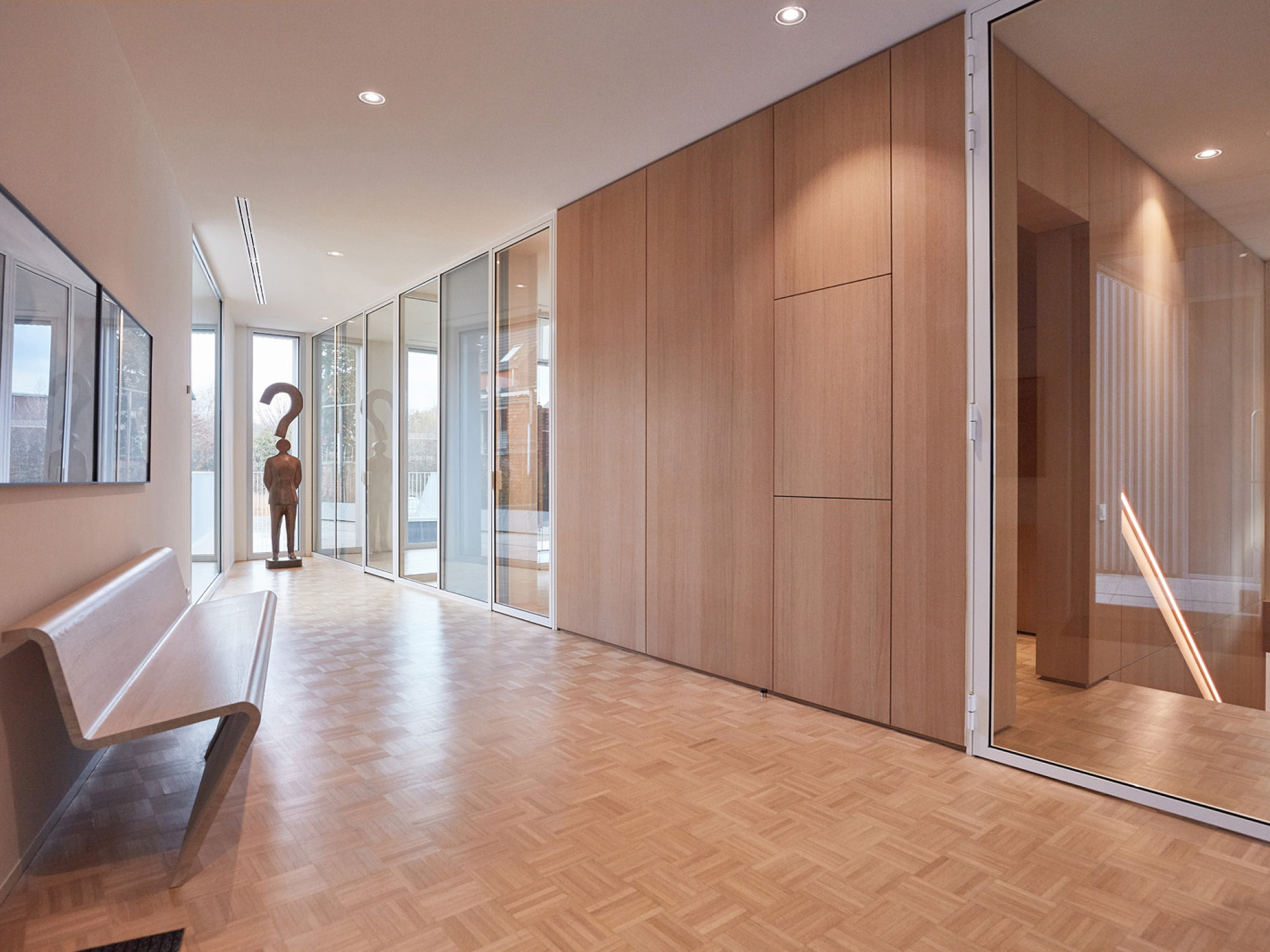
The building is located at the corner Augustijnenlaan and Sint-Jobstraat in the center of Herentals. The building includes 3 offices in the lower levels, 7 spacious apartments and an underground parking. By using durable materials with a warm look, we give the building a sense of security. Each apartment has a roof terrace where you can enjoy the view of the center or the garden.
The meeting rooms, the refectory, the large office and the manager’s office are designed using glass walls. In addition to their transparency, these create a fine rhythm with their slender steel frames.
The organizational idea behind the office design begins with the fact that the office extends over two floors; the ground floor and the basement. The desire for transparency and unity in the organization is translated into the physical space of the office by shaping the transition between the two floors with a vertical central oak volume that connects the two floors. This central volume is experienced throughout the building and forms the heart of the office around which open spaces are situated.
On the rear façade, a recessed patio provides enough daylight into the basement. The white walls, tavertine tiles and water from the pond provide sunlight reflection into the interior space.
Status: Completed
Team: Rik De Vooght, Maria Cànoves Garcia, Pepijn van
Voorst, Isaia Savvidou
Collaboration: Frans Van Praet
Client: Vosselaars Bouwbedrijf bvba
Location: Augustijnenlaan, Herentals, BE
Program: 3 offices, underground parking and 7 apartments
Photography: Milena Villalba
The building is located at the corner Augustijnenlaan and Sint-Jobstraat in the center of Herentals. The building includes 3 offices in the lower levels, 7 spacious apartments and an underground parking. By using durable materials with a warm look, we give the building a sense of security. Each apartment has a roof terrace where you can enjoy the view of the center or the garden.
The meeting rooms, the refectory, the large office and the manager’s office are designed using glass walls. In addition to their transparency, these create a fine rhythm with their slender steel frames.
The organizational idea behind the office design begins with the fact that the office extends over two floors; the ground floor and the basement. The desire for transparency and unity in the organization is translated into the physical space of the office by shaping the transition between the two floors with a vertical central oak volume that connects the two floors. This central volume is experienced throughout the building and forms the heart of the office around which open spaces are situated.
On the rear façade, a recessed patio provides enough daylight into the basement. The white walls, tavertine tiles and water from the pond provide sunlight reflection into the interior space.
Status: Completed
Team: Rik De Vooght, Maria Cànoves Garcia, Pepijn van
Voorst, Isaia Savvidou
Collaboration: Frans Van Praet
Client: Vosselaars Bouwbedrijf bvba
Location: Augustijnenlaan, Herentals, BE
Program: 3 offices, underground parking and 7 apartments
Photography: Milena Villalba

