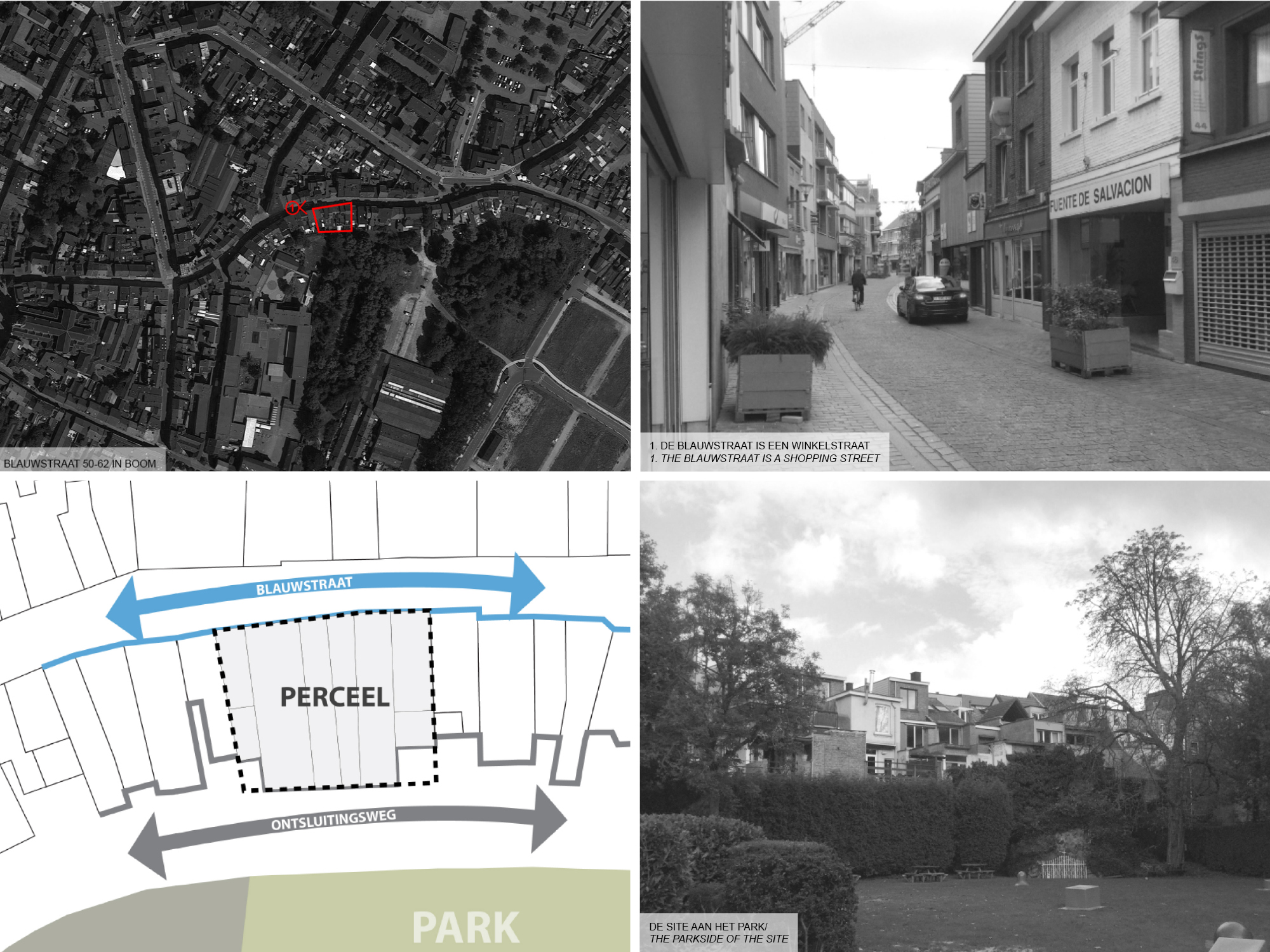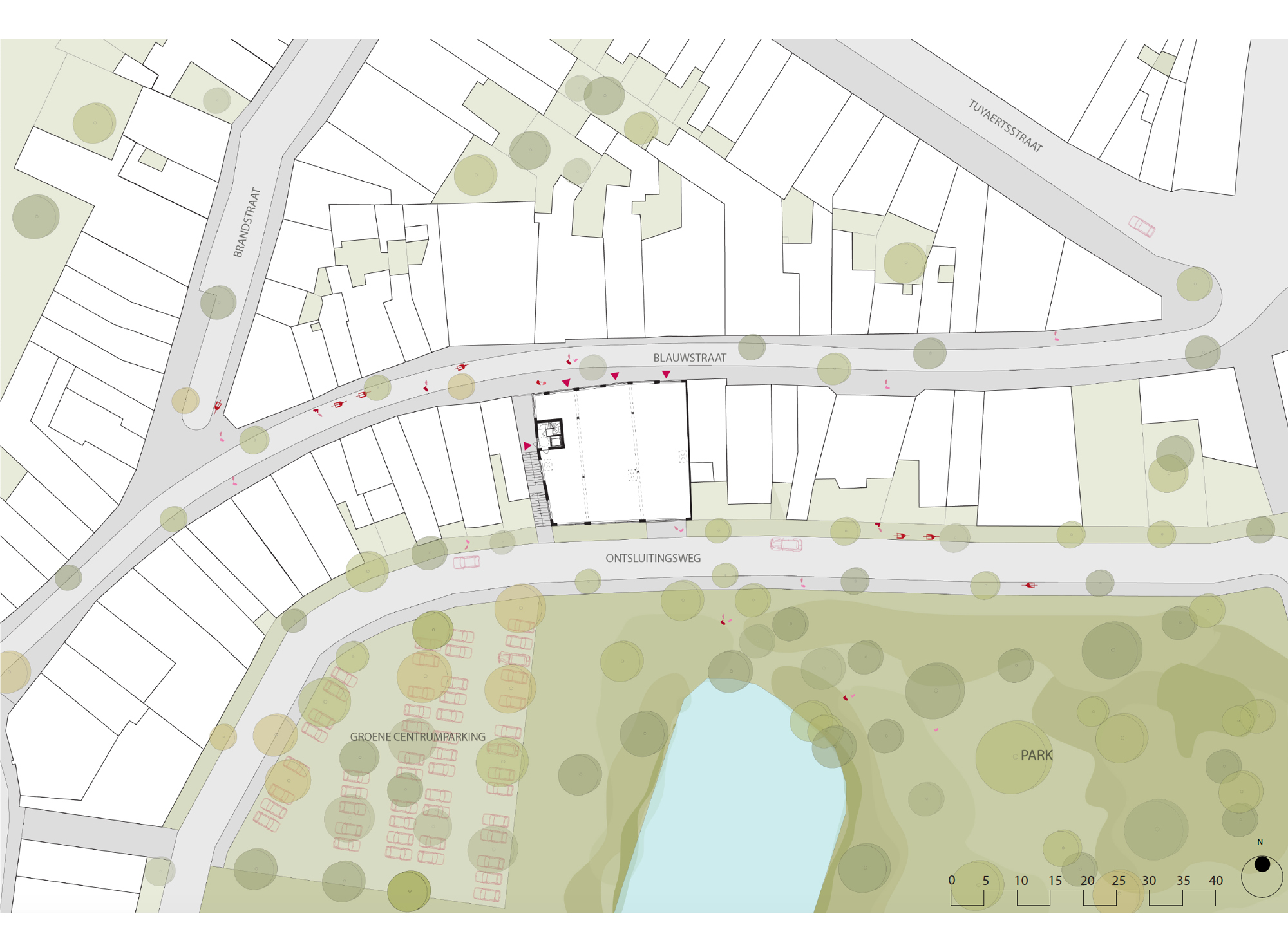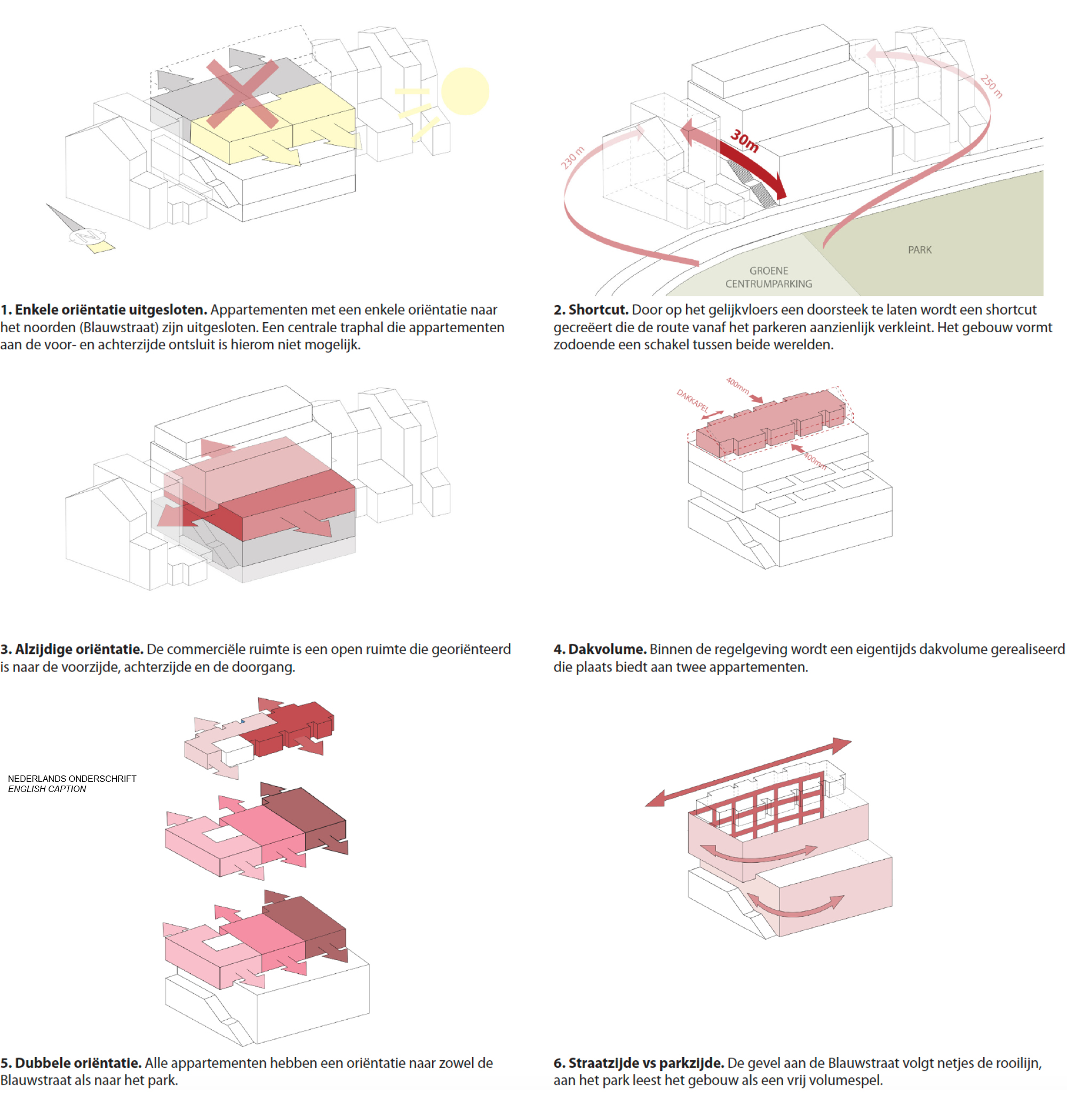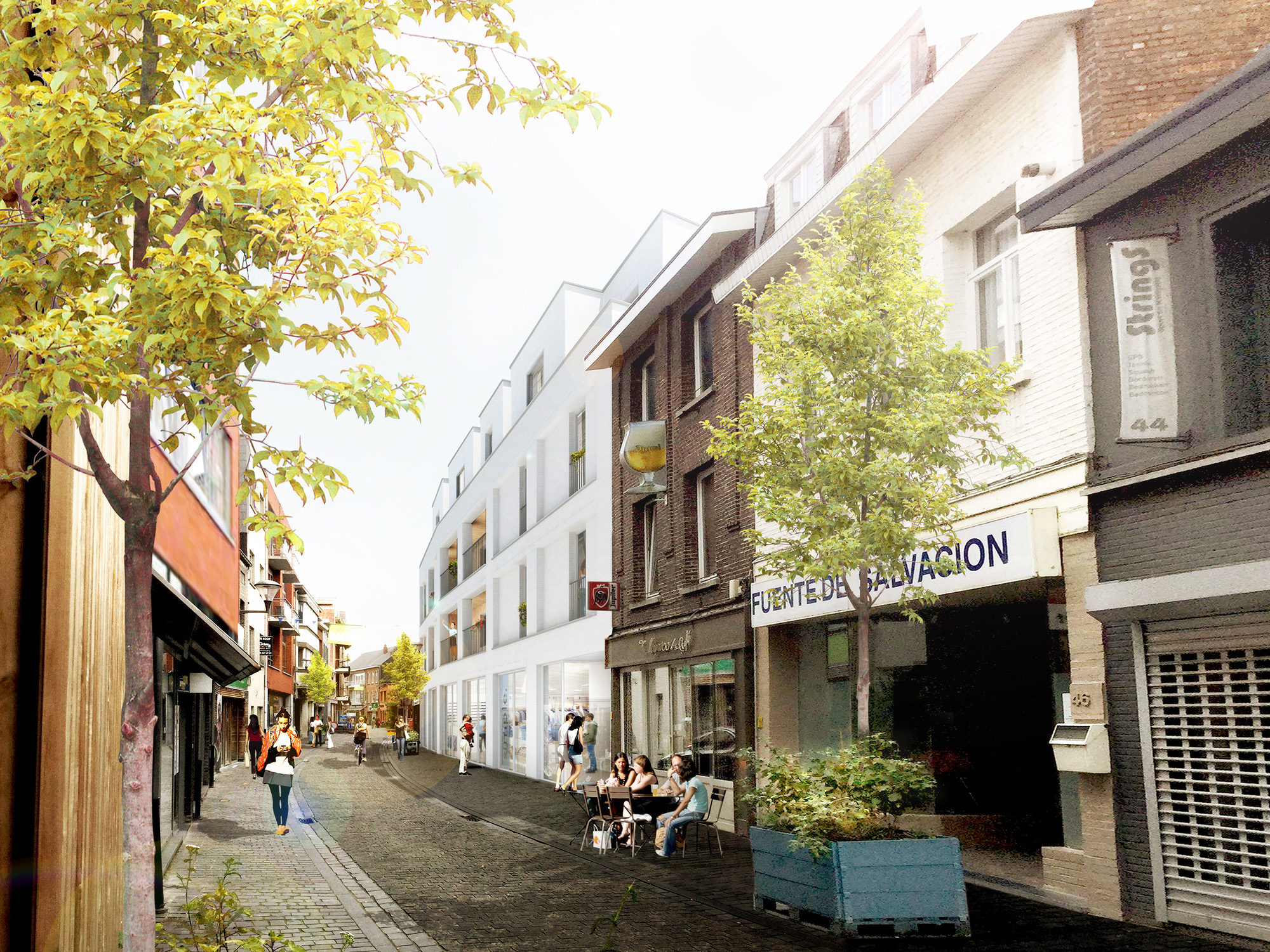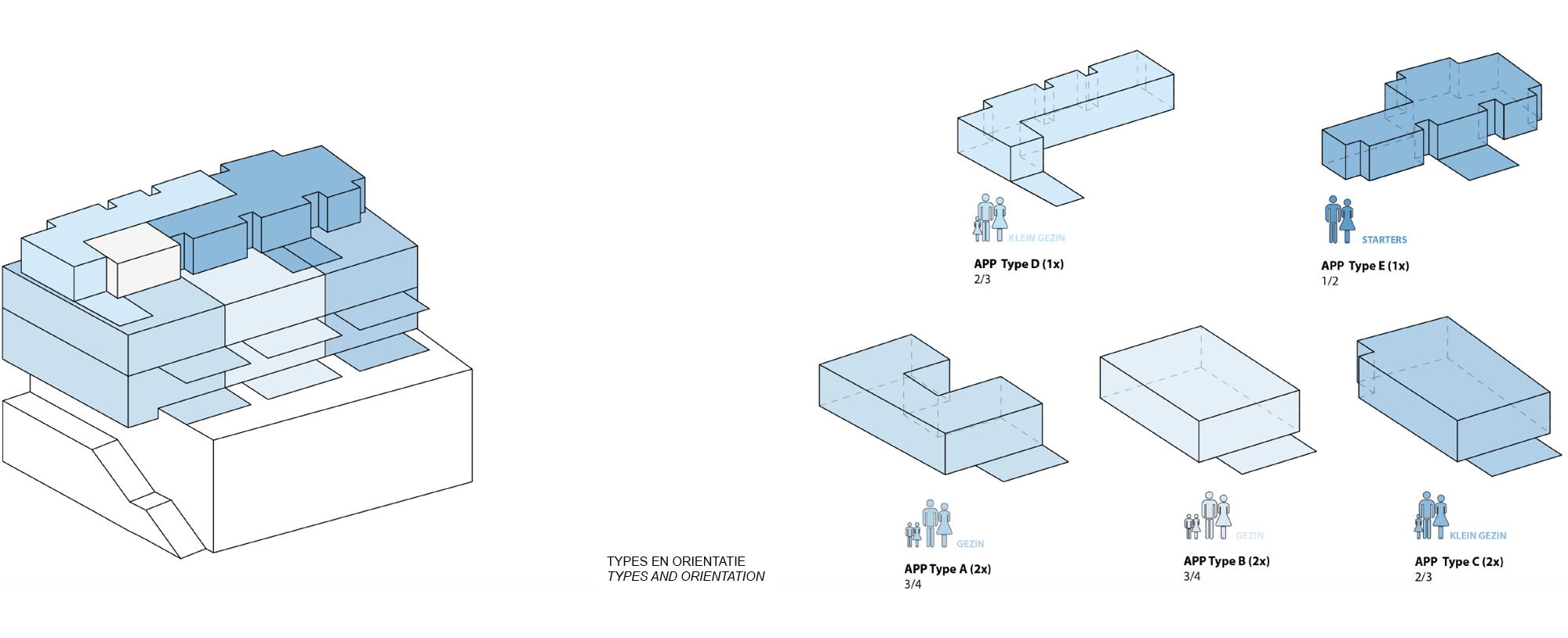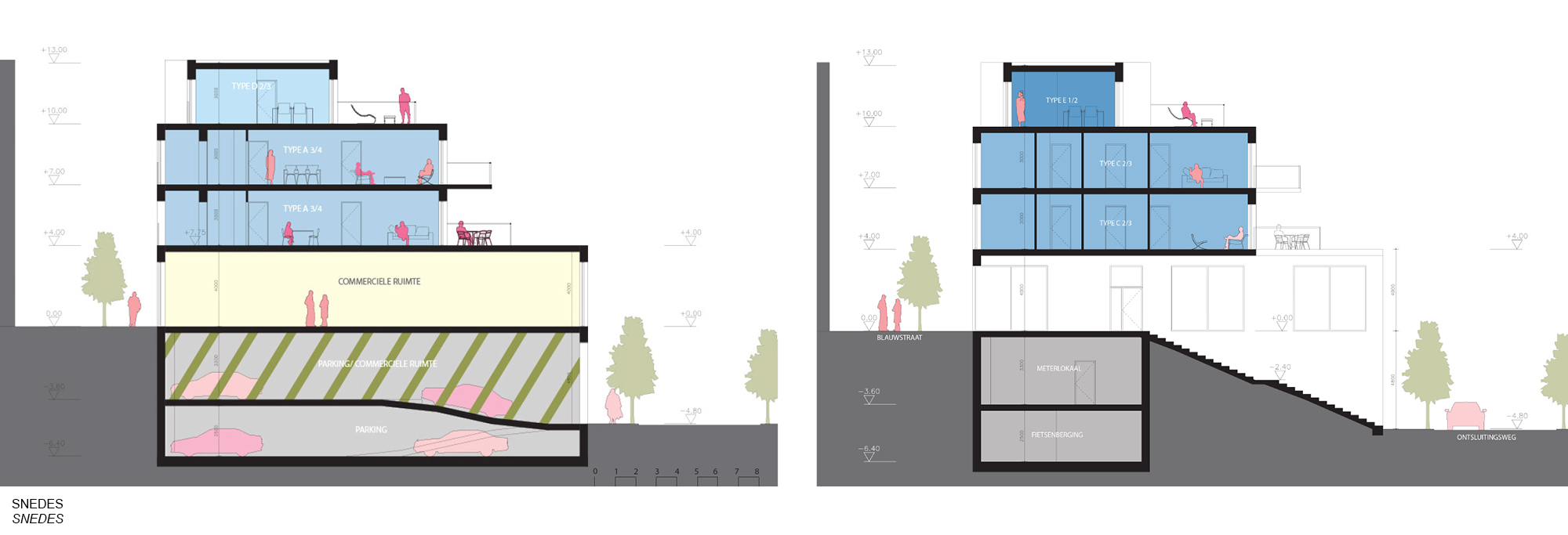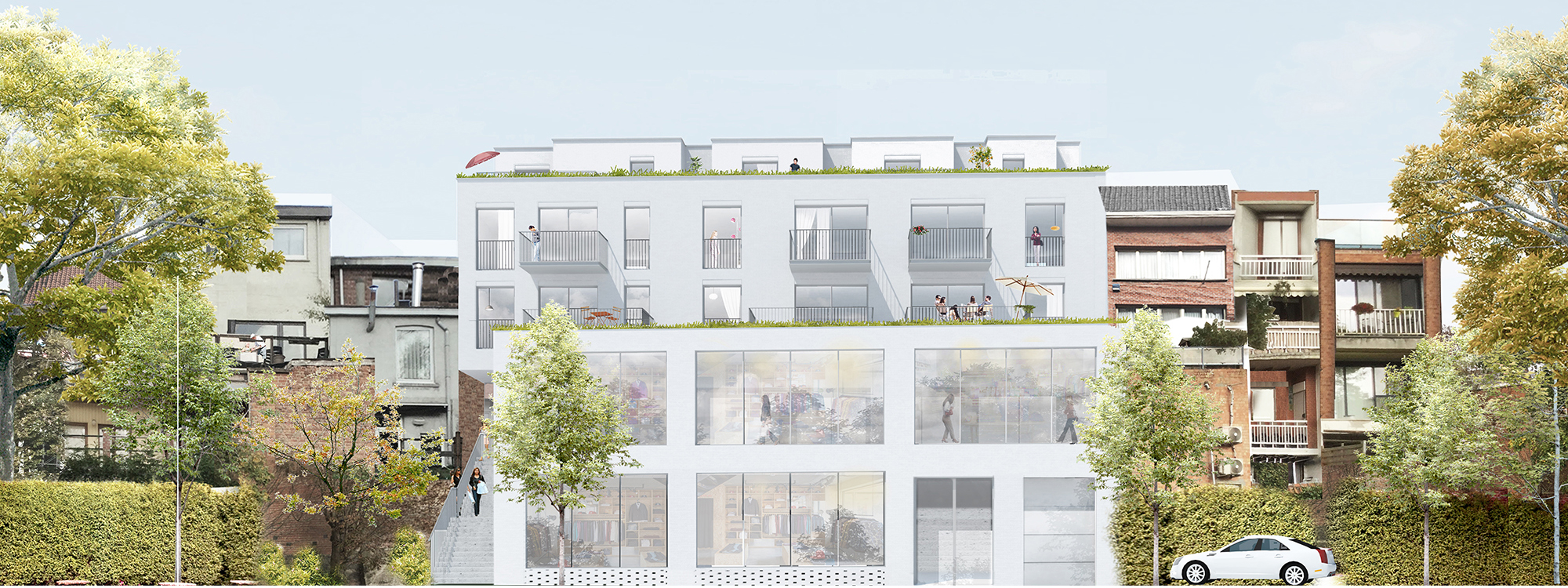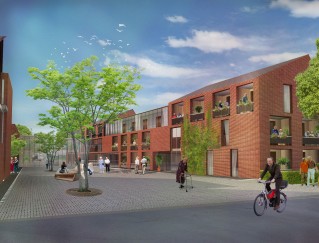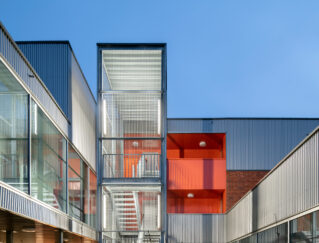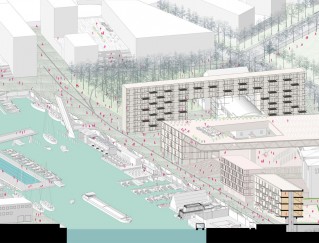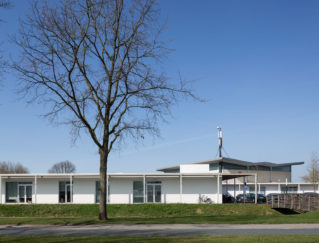Goed Wonen Rupelstreek wishes to realize an apartment building with commercial spaces on Blauwstraat in Boom. This responds to the demand from, among others, the municipality to breathe new life into this historic shopping street. The starting points of the design are to realize the owner-occupied apartments in an efficient and high-quality manner in the available volume, alongside a commercial space on the ground floor. That commercial space can be classified as one or as three independent stores. The two (partly) underground floors include parking, bicycle parking and storage. The qualities of the specific location of the building between Blauwstraat and the green center parking are used by creating a short cut between the two in the form of a passage. This passage forms the link between the park (ren) and the city, making it an extremely central location where it is interesting for commercial functions to establish themselves. The building comprises eight apartments that are accessed via a central staircase and lift hall. All apartments have an orientation towards both Blauwstraat and the park. Large windows open onto the spacious, south-facing terraces that overlook the park. Because the warehouses of the commercial space are in the first basement floor, the entire commercial space can be used for primary sales space. This of course has a large glass section to Blauwstraat but will also have windows facing the alley and the park (ren) behind it. This increases visibility and the relationship with the area beyond. The building is constructed from light gray-colored facing brick. The facade is characterized by its formal grid structure that makes the scale of the apartments and the bay layout in the street facade legible. The gallery is finished with a light wooden finish, creating an attractive play between the brickwork and the wood in the street.
Goed Wonen Rupelstreek wishes to realize an apartment building with commercial spaces on Blauwstraat in Boom. This responds to the demand from, among others, the municipality to breathe new life into this historic shopping street. The starting points of the design are to realize the owner-occupied apartments in an efficient and high-quality manner in the available volume, alongside a commercial space on the ground floor. That commercial space can be classified as one or as three independent stores. The two (partly) underground floors include parking, bicycle parking and storage. The qualities of the specific location of the building between Blauwstraat and the green center parking are used by creating a short cut between the two in the form of a passage. This passage forms the link between the park (ren) and the city, making it an extremely central location where it is interesting for commercial functions to establish themselves. The building comprises eight apartments that are accessed via a central staircase and lift hall. All apartments have an orientation towards both Blauwstraat and the park. Large windows open onto the spacious, south-facing terraces that overlook the park. Because the warehouses of the commercial space are in the first basement floor, the entire commercial space can be used for primary sales space. This of course has a large glass section to Blauwstraat but will also have windows facing the alley and the park (ren) behind it. This increases visibility and the relationship with the area beyond. The building is constructed from light gray-colored facing brick. The facade is characterized by its formal grid structure that makes the scale of the apartments and the bay layout in the street facade legible. The gallery is finished with a light wooden finish, creating an attractive play between the brickwork and the wood in the street.
Goed Wonen Rupelstreek wishes to realize an apartment building with commercial spaces on Blauwstraat in Boom. This responds to the demand from, among others, the municipality to breathe new life into this historic shopping street. The starting points of the design are to realize the owner-occupied apartments in an efficient and high-quality manner in the available volume, alongside a commercial space on the ground floor. That commercial space can be classified as one or as three independent stores. The two (partly) underground floors include parking, bicycle parking and storage. The qualities of the specific location of the building between Blauwstraat and the green center parking are used by creating a short cut between the two in the form of a passage. This passage forms the link between the park (ren) and the city, making it an extremely central location where it is interesting for commercial functions to establish themselves. The building comprises eight apartments that are accessed via a central staircase and lift hall. All apartments have an orientation towards both Blauwstraat and the park. Large windows open onto the spacious, south-facing terraces that overlook the park. Because the warehouses of the commercial space are in the first basement floor, the entire commercial space can be used for primary sales space. This of course has a large glass section to Blauwstraat but will also have windows facing the alley and the park (ren) behind it. This increases visibility and the relationship with the area beyond. The building is constructed from light gray-colored facing brick. The facade is characterized by its formal grid structure that makes the scale of the apartments and the bay layout in the street facade legible. The gallery is finished with a light wooden finish, creating an attractive play between the brickwork and the wood in the street.

