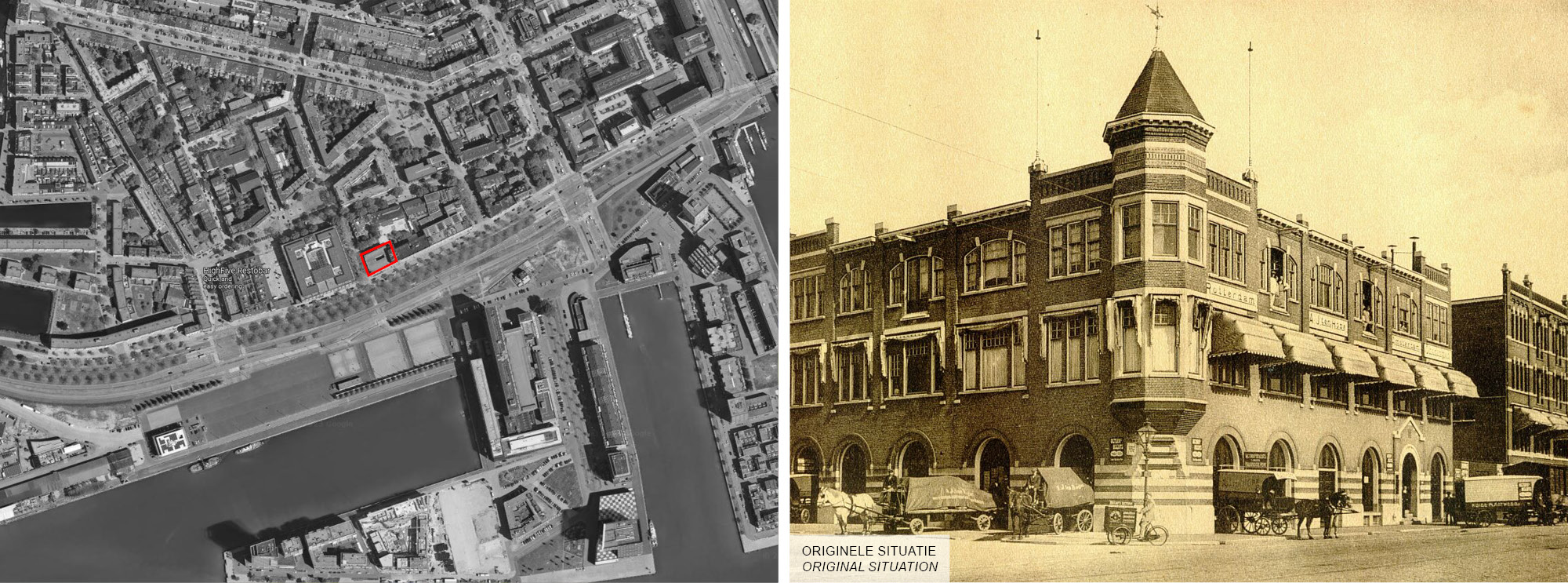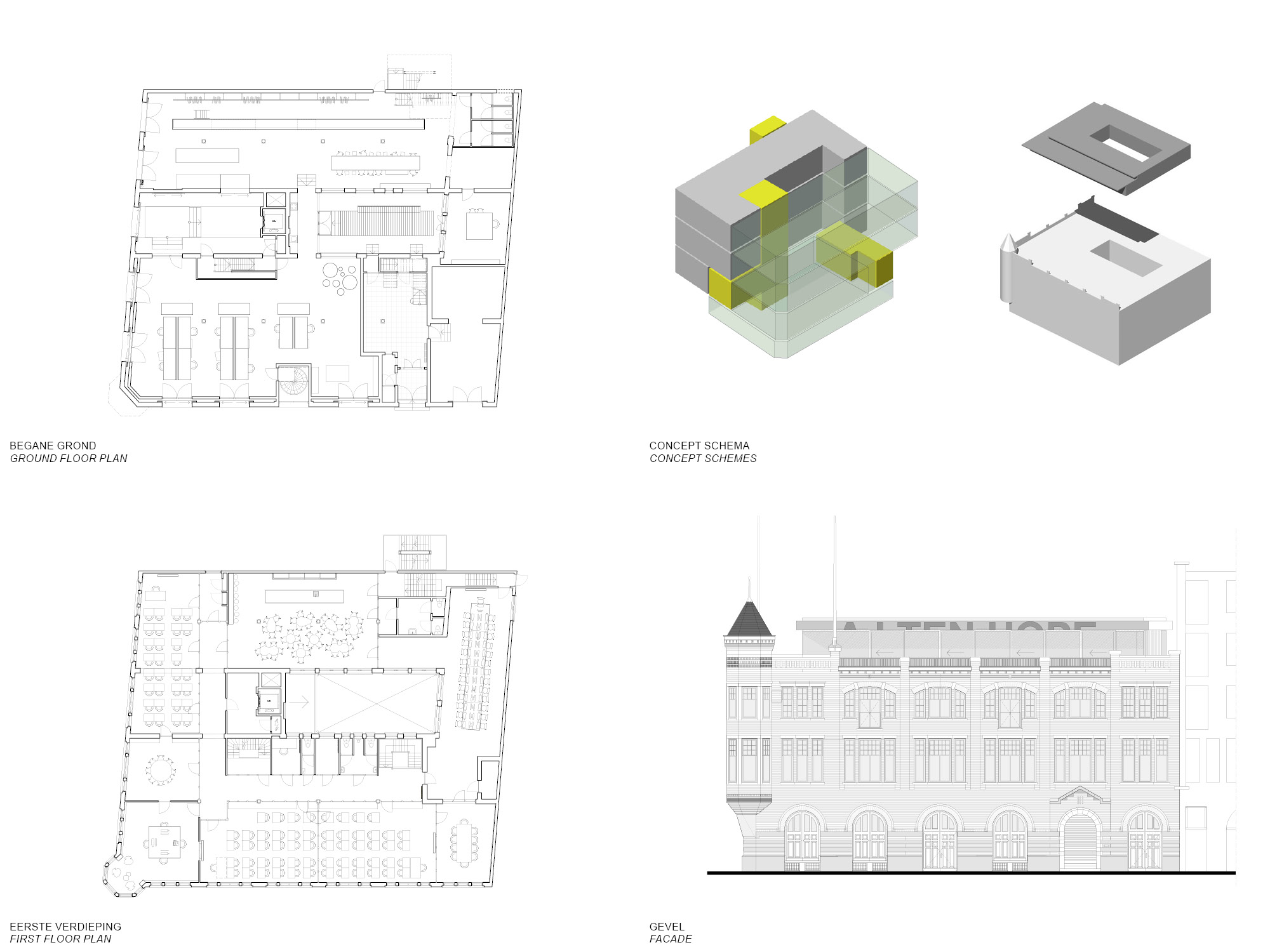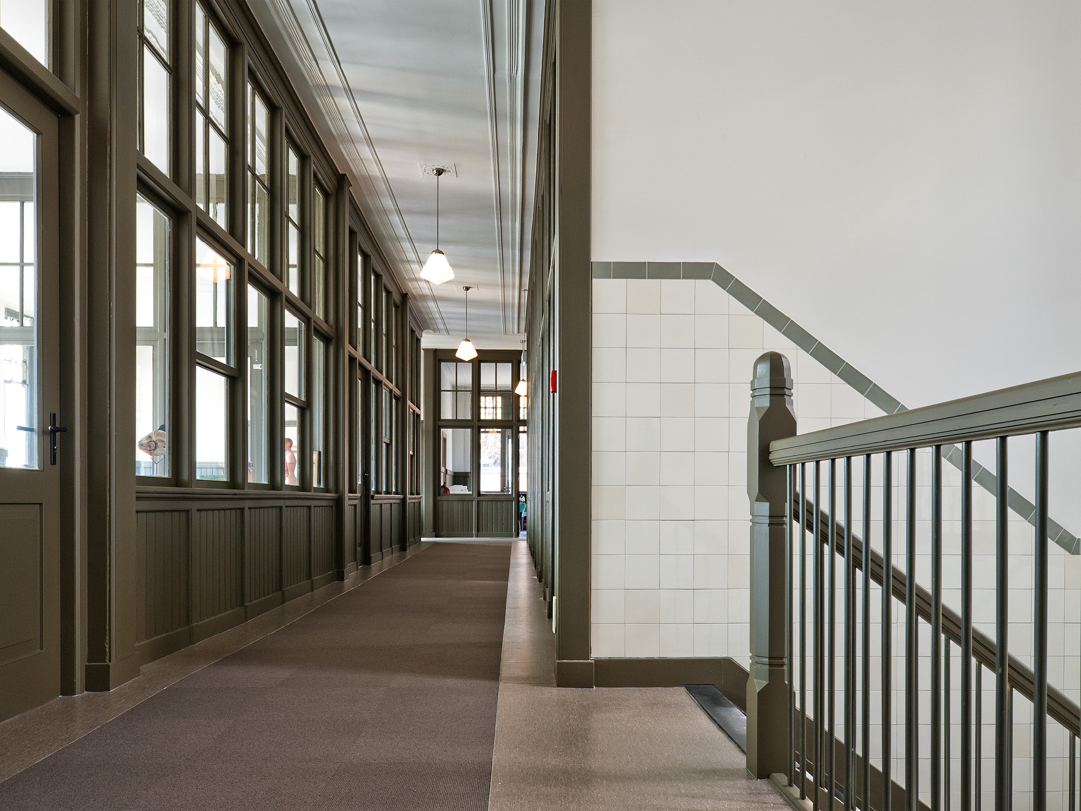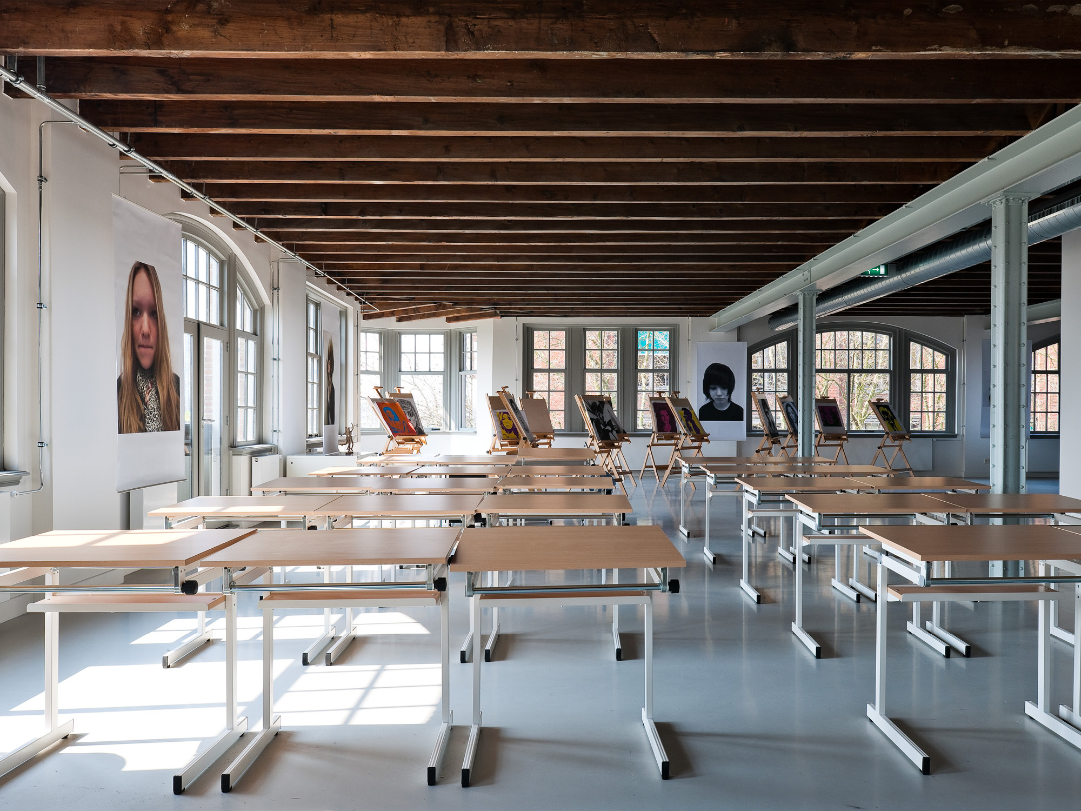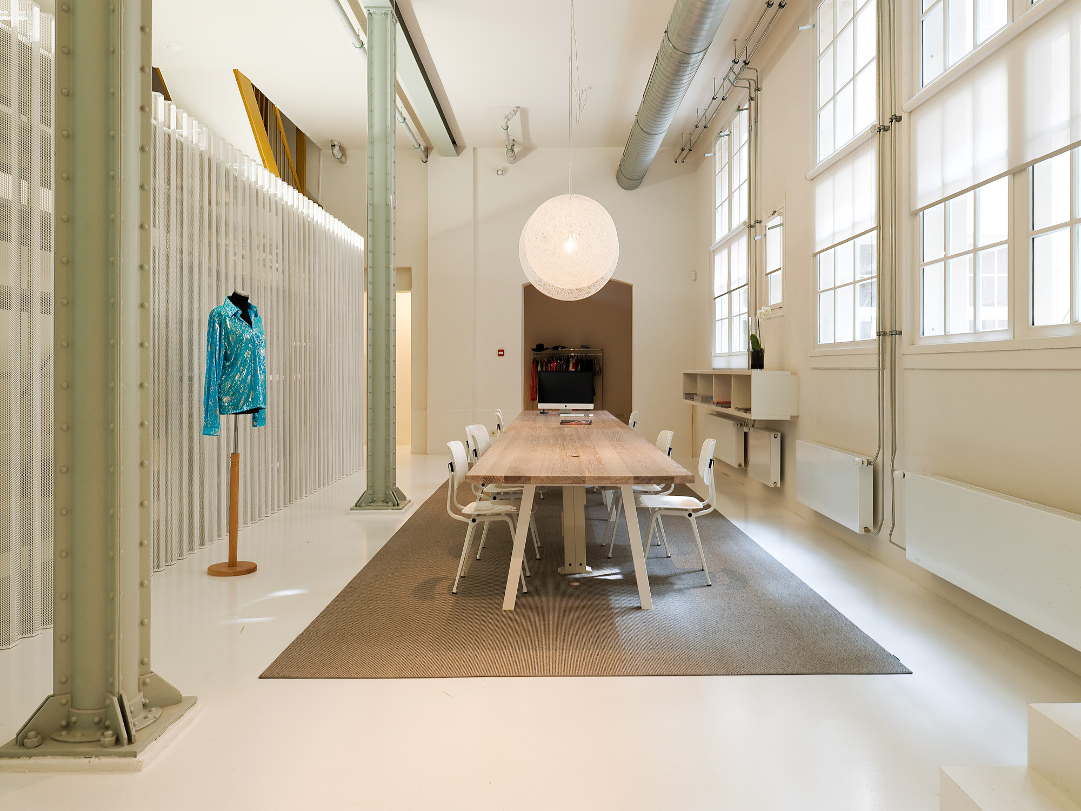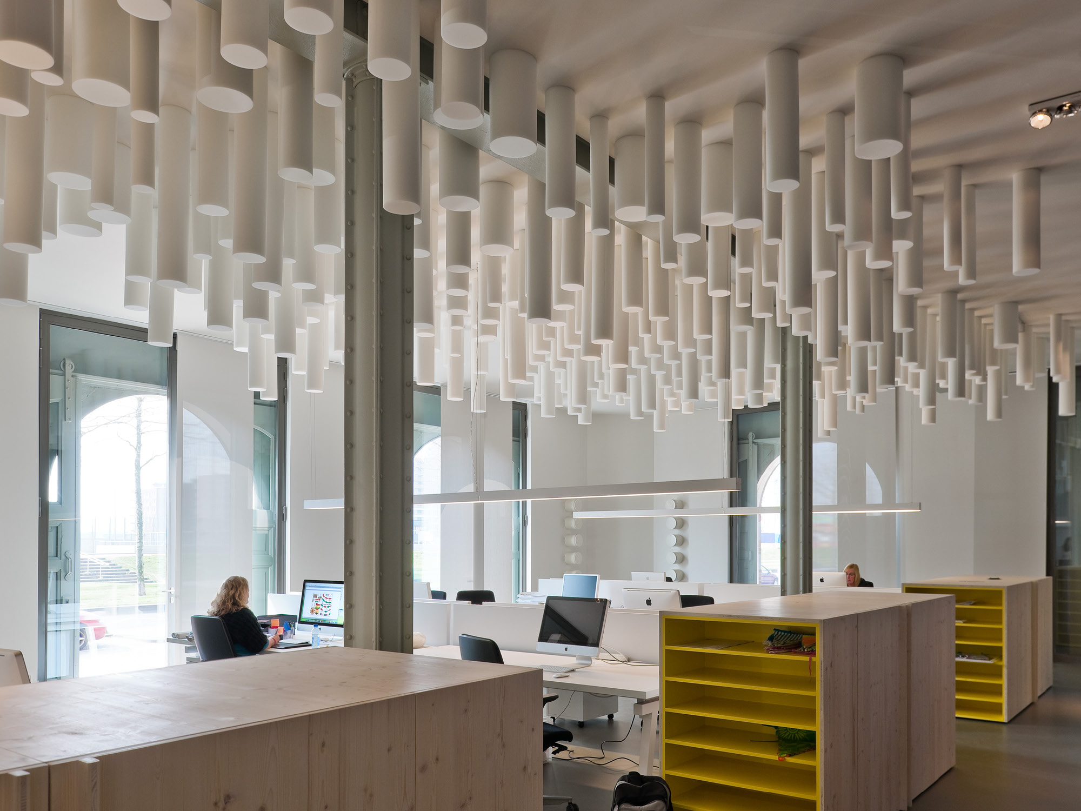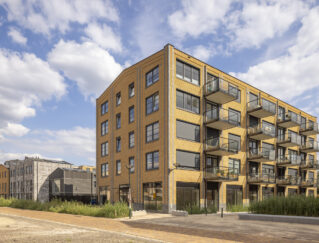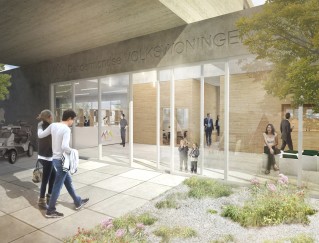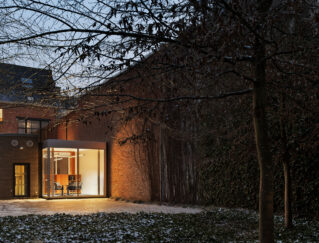The former peppermint factory A.J. ten Hope from 1911, at Westzeedijk 497 in Rotterdam, has been renovated and the practical character of the warehouse, office and attic have been restored. The municipal monument has been redeveloped as a business center and now houses a design studio for party items and the Lyceum for Visual Education. Because the building initially served one user, the redevelopment had to concentrate on realizing a high degree of flexibility for future users without losing the practical spatial functions. A special combination of floors with each other rooms, cellars and free floor plans give the building a distinctive and unique character. As an addition to the roof, there is the possibility to realize a so-called ‘pent-office’, an office with the allure of a penthouse.
Initially, the new designation as a multi-company building required radical changes in the building structure. After an intensive preliminary phase, this can be reduced to a minimum. Our agency has found a solution to the request of the client to make the building suitable for renting to the widest possible number of departing tenants. The integration of a second ‘main entrance’ with a lift optimizes the rental possibilities of the existing building and an extension to be realized later.
After extensive analysis, the combinations were made that lead to demolition, reconstruction, restoration and new construction, whereby a limited modern expansion on the roof would be possible. With regard to the interior, each floor has its own distinct atmosphere, related to its previous use. The existing architectural qualities form the basis for the new interior. Separating as many original details as possible in the forged state. The integration of the added technology (elevator, construction, installations) received special attention.
Status: Realised 2010
Team: Evelien van Veen, Marcel van der Veer, Sabrina Roodenburg
Collaboration: Mars interieurarchitecten
Client: Historische Gebouwen Rotterdam BV
Location: Rotterdam
Program: Offices, studios and Lyceum
Copyright: Drost + van Veen Architecten
The former peppermint factory A.J. ten Hope from 1911, at Westzeedijk 497 in Rotterdam, has been renovated and the practical character of the warehouse, office and attic have been restored. The municipal monument has been redeveloped as a business center and now houses a design studio for party items and the Lyceum for Visual Education. Because the building initially served one user, the redevelopment had to concentrate on realizing a high degree of flexibility for future users without losing the practical spatial functions. A special combination of floors with each other rooms, cellars and free floor plans give the building a distinctive and unique character. As an addition to the roof, there is the possibility to realize a so-called ‘pent-office’, an office with the allure of a penthouse.
Initially, the new designation as a multi-company building required radical changes in the building structure. After an intensive preliminary phase, this can be reduced to a minimum. Our agency has found a solution to the request of the client to make the building suitable for renting to the widest possible number of departing tenants. The integration of a second ‘main entrance’ with a lift optimizes the rental possibilities of the existing building and an extension to be realized later.
After extensive analysis, the combinations were made that lead to demolition, reconstruction, restoration and new construction, whereby a limited modern expansion on the roof would be possible. With regard to the interior, each floor has its own distinct atmosphere, related to its previous use. The existing architectural qualities form the basis for the new interior. Separating as many original details as possible in the forged state. The integration of the added technology (elevator, construction, installations) received special attention.
Status: Realised 2010
Team: Evelien van Veen, Marcel van der Veer, Sabrina Roodenburg
Collaboration: Mars interieurarchitecten
Client: Historische Gebouwen Rotterdam BV
Location: Rotterdam
Program: Offices, studios and Lyceum
Copyright: Drost + van Veen Architecten
The former peppermint factory A.J. ten Hope from 1911, at Westzeedijk 497 in Rotterdam, has been renovated and the practical character of the warehouse, office and attic have been restored. The municipal monument has been redeveloped as a business center and now houses a design studio for party items and the Lyceum for Visual Education. Because the building initially served one user, the redevelopment had to concentrate on realizing a high degree of flexibility for future users without losing the practical spatial functions. A special combination of floors with each other rooms, cellars and free floor plans give the building a distinctive and unique character. As an addition to the roof, there is the possibility to realize a so-called ‘pent-office’, an office with the allure of a penthouse.
Initially, the new designation as a multi-company building required radical changes in the building structure. After an intensive preliminary phase, this can be reduced to a minimum. Our agency has found a solution to the request of the client to make the building suitable for renting to the widest possible number of departing tenants. The integration of a second ‘main entrance’ with a lift optimizes the rental possibilities of the existing building and an extension to be realized later.
After extensive analysis, the combinations were made that lead to demolition, reconstruction, restoration and new construction, whereby a limited modern expansion on the roof would be possible. With regard to the interior, each floor has its own distinct atmosphere, related to its previous use. The existing architectural qualities form the basis for the new interior. Separating as many original details as possible in the forged state. The integration of the added technology (elevator, construction, installations) received special attention.
Status: Realised 2010
Team: Evelien van Veen, Marcel van der Veer, Sabrina Roodenburg
Collaboration: Mars interieurarchitecten
Client: Historische Gebouwen Rotterdam BV
Location: Rotterdam
Program: Offices, studios and Lyceum
Copyright: Drost + van Veen Architecten

