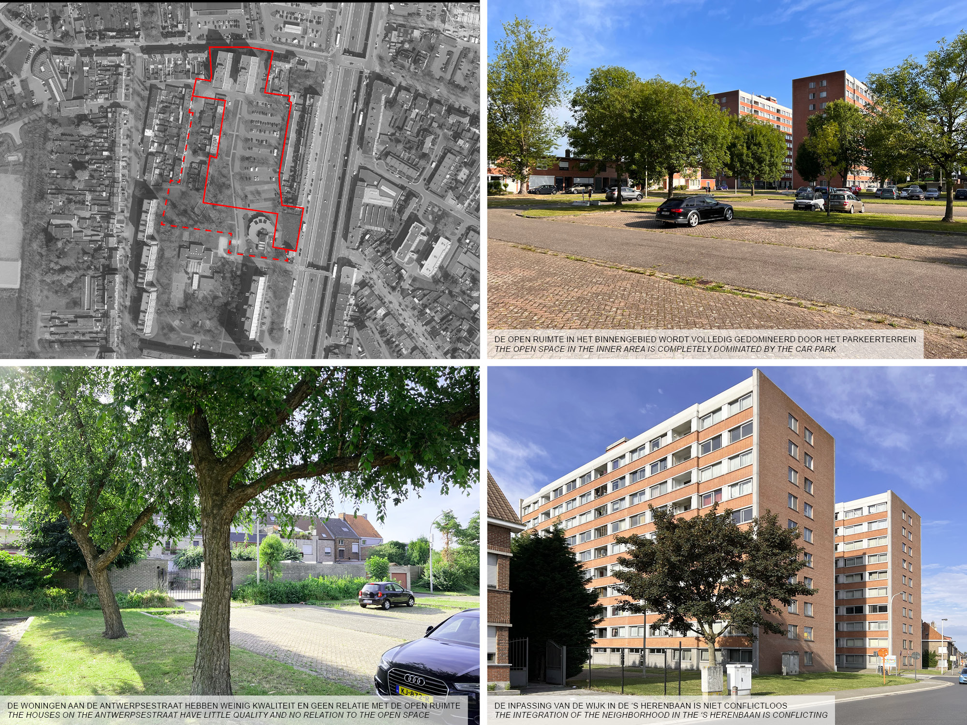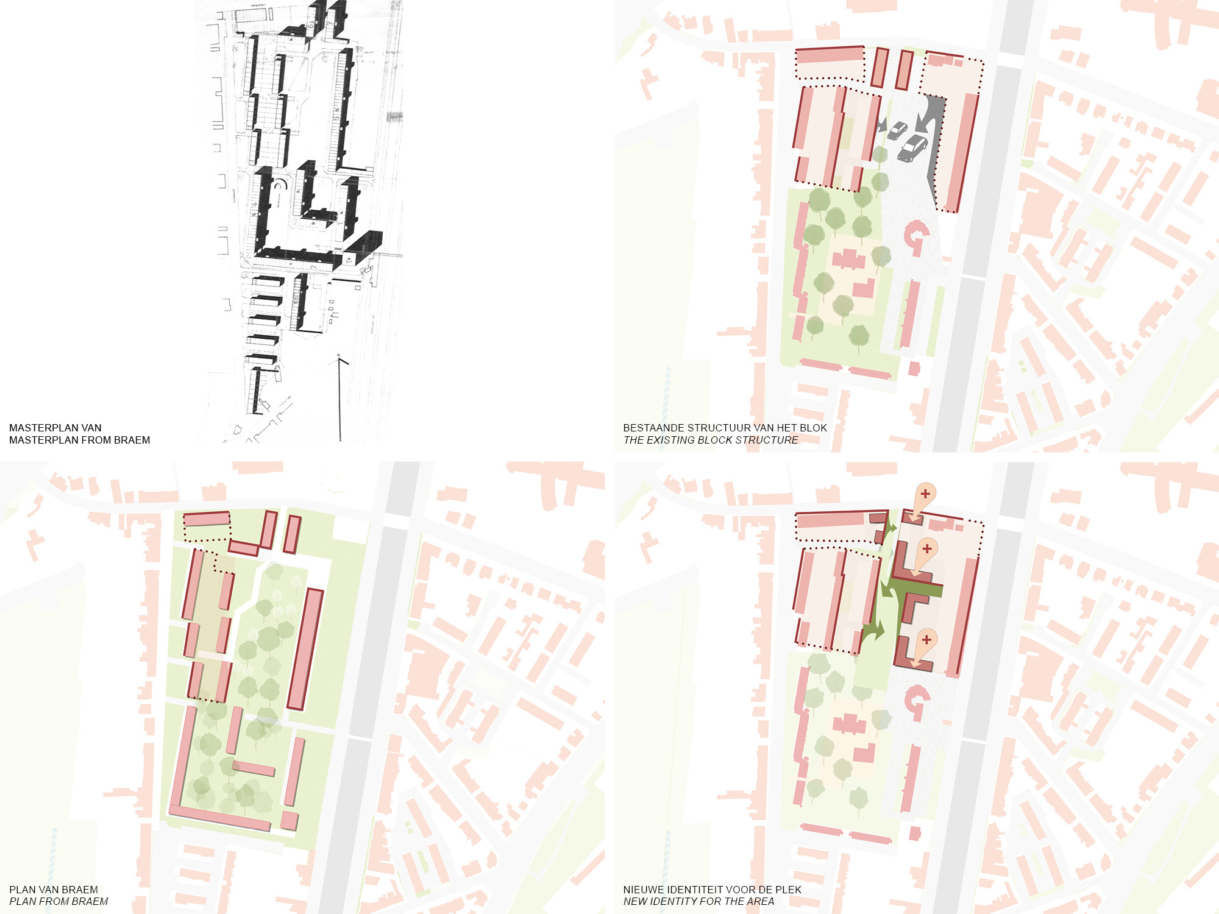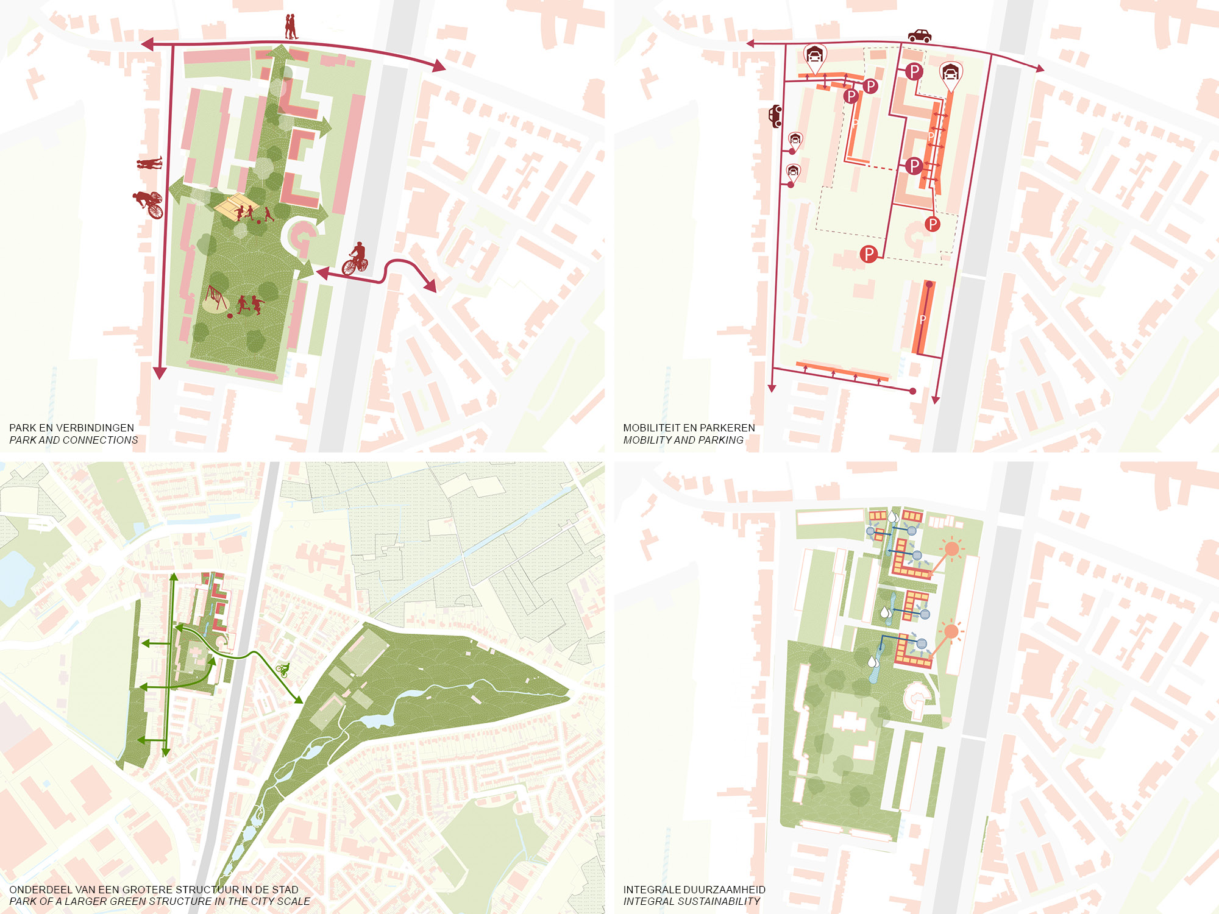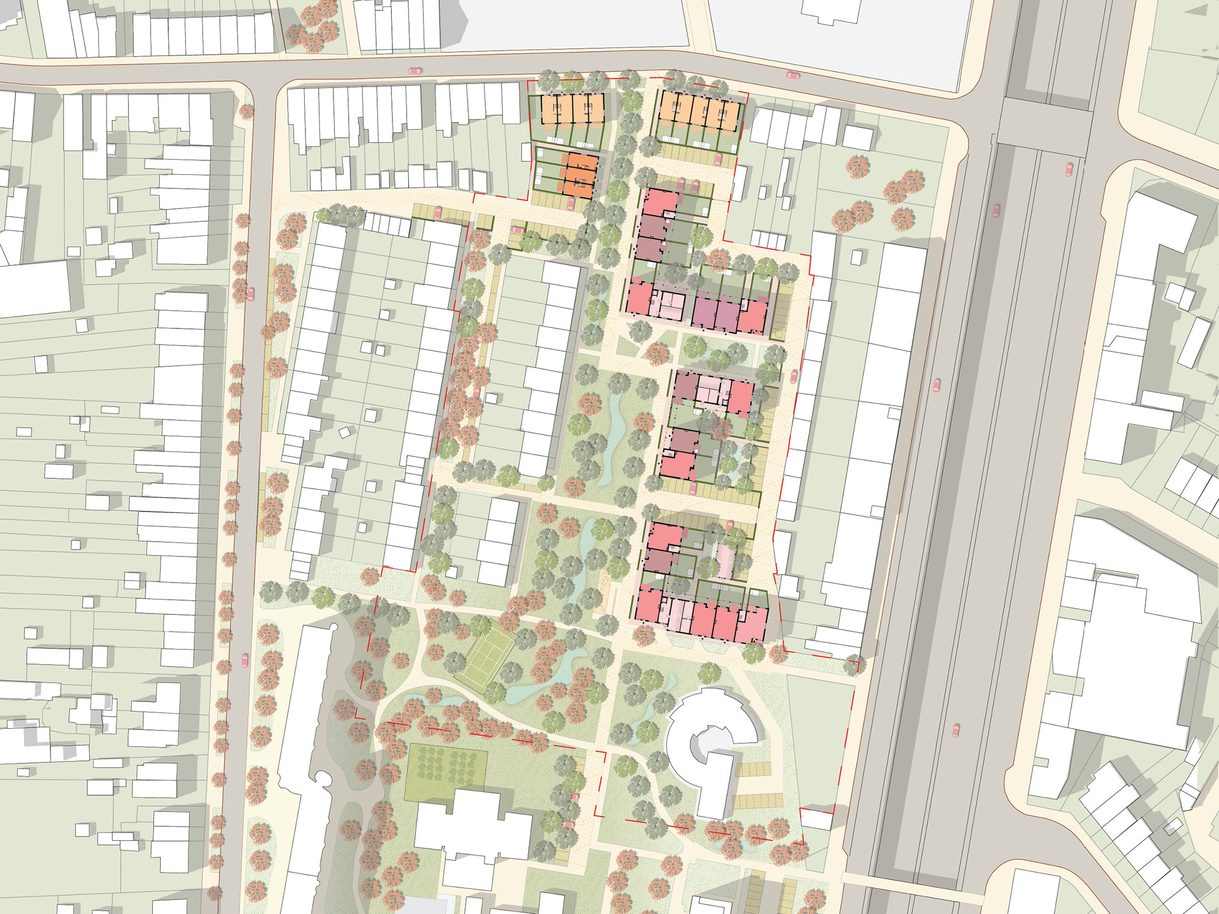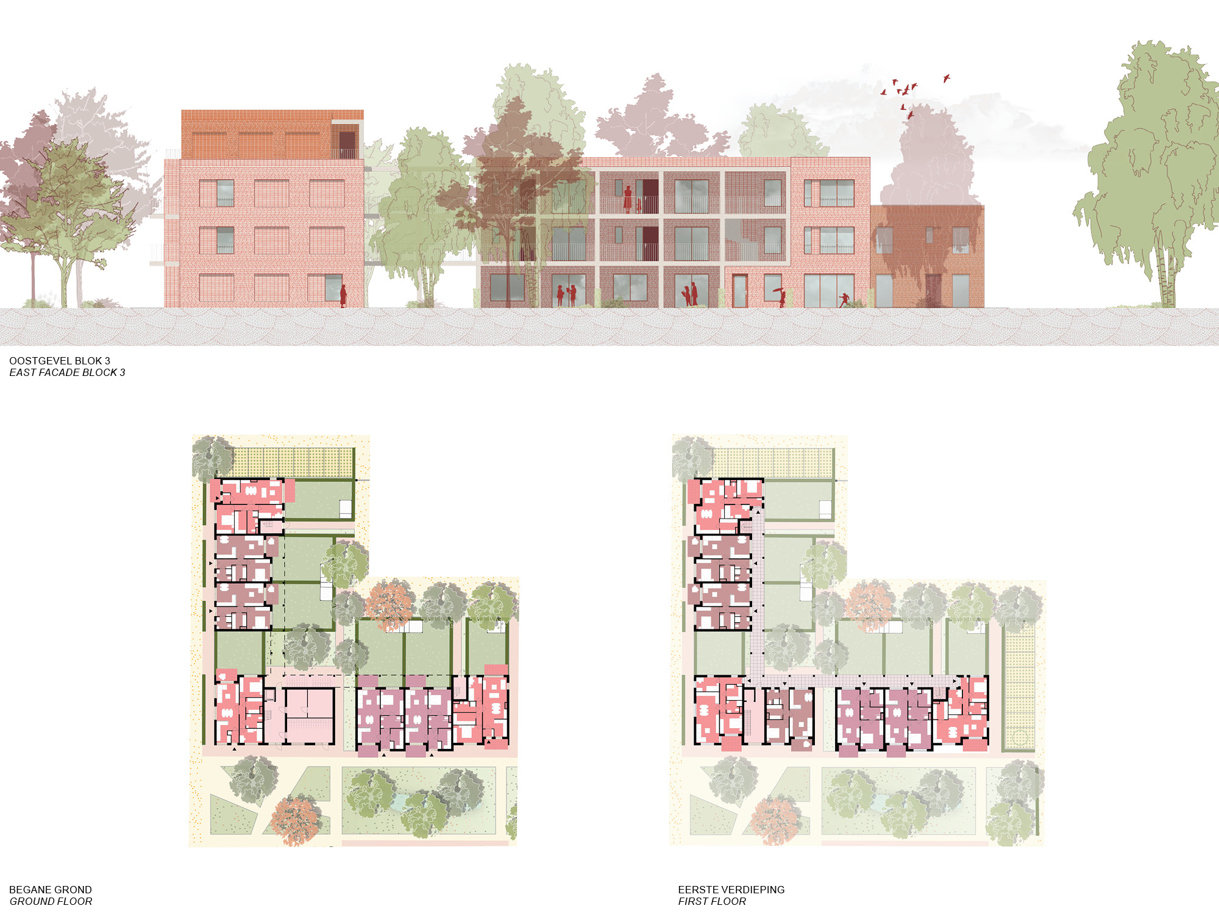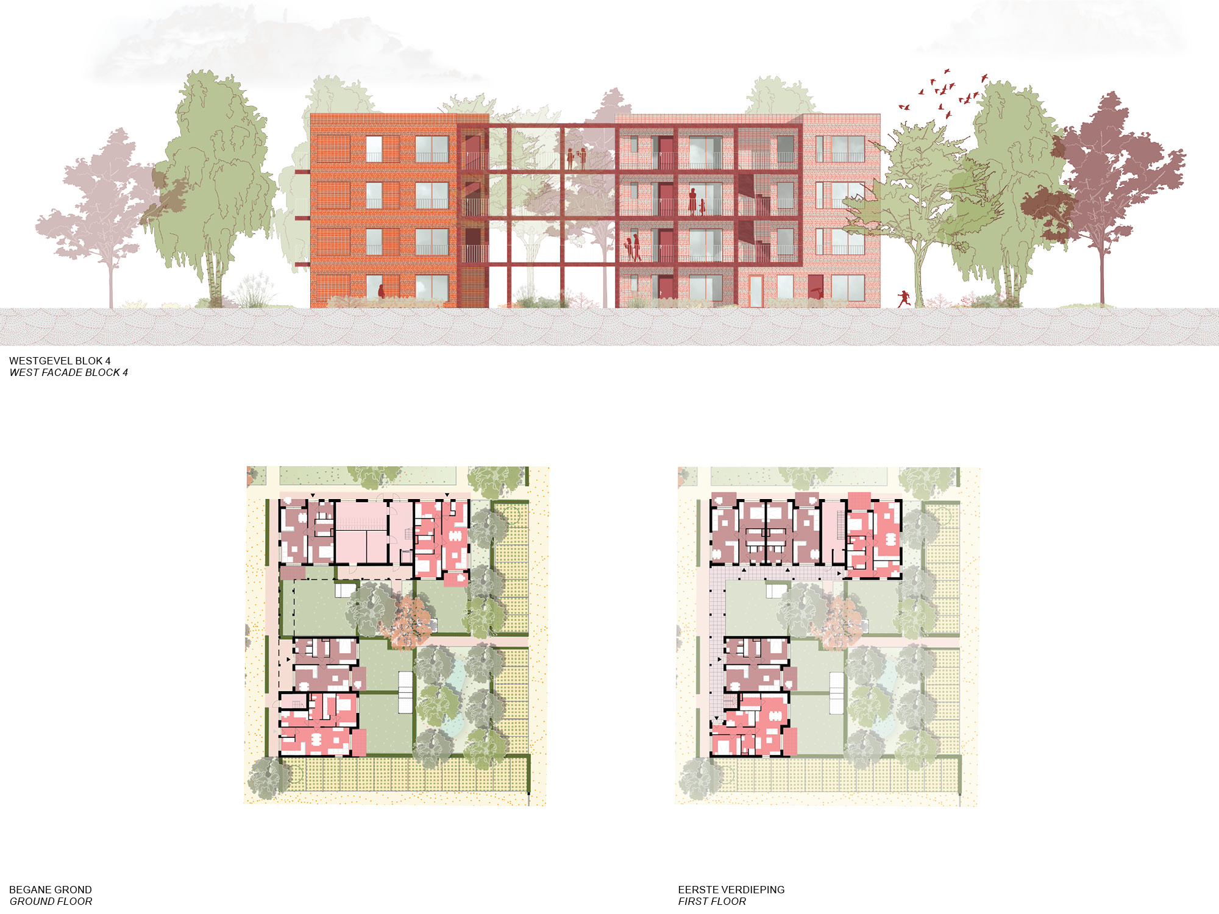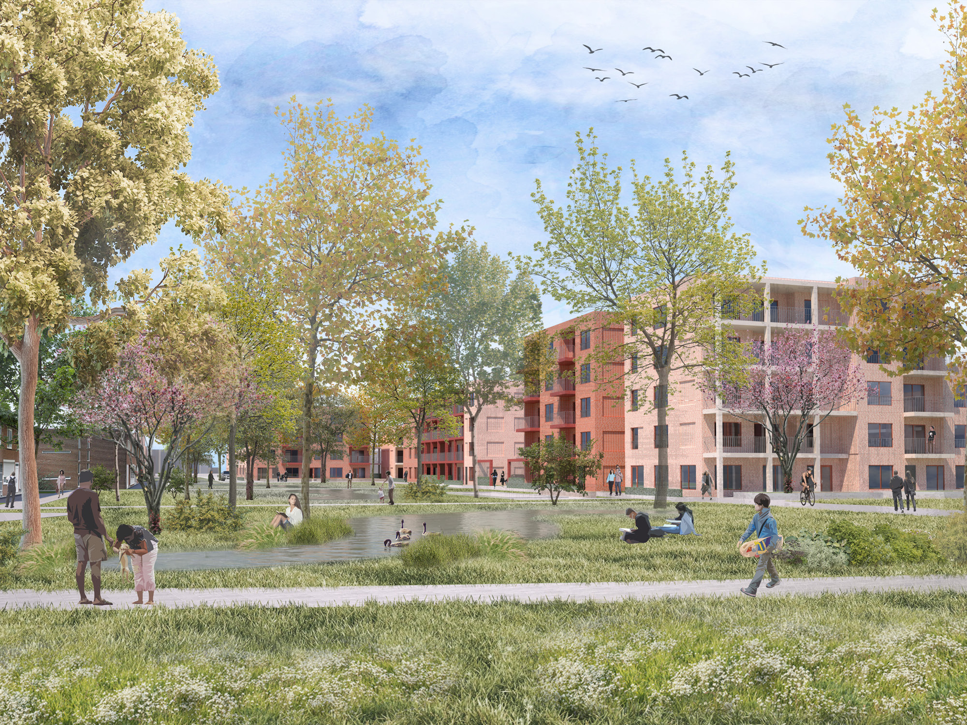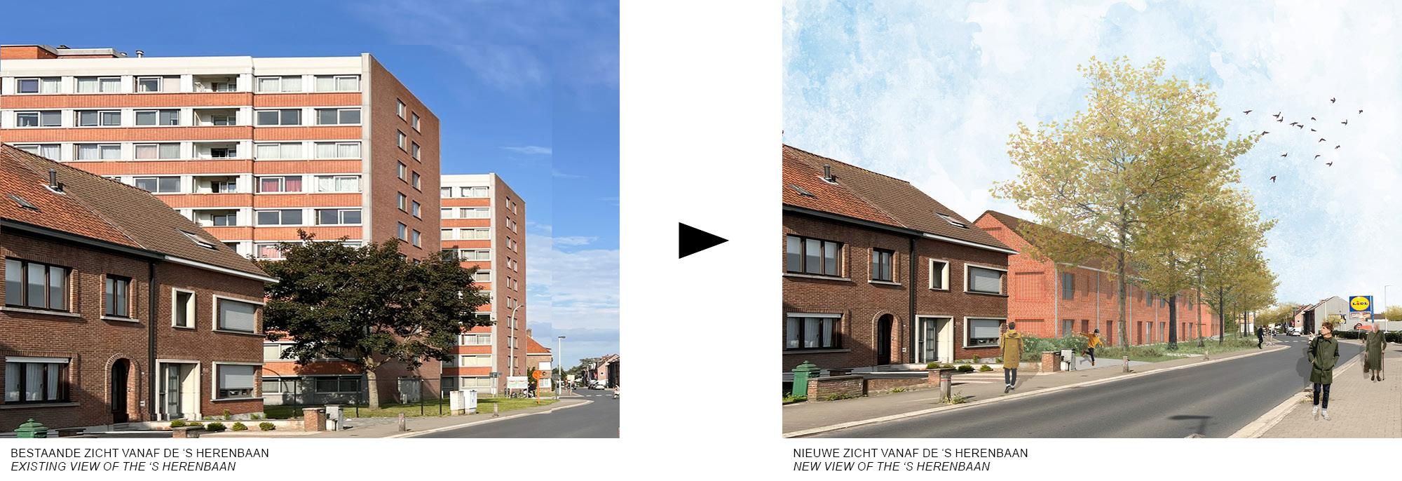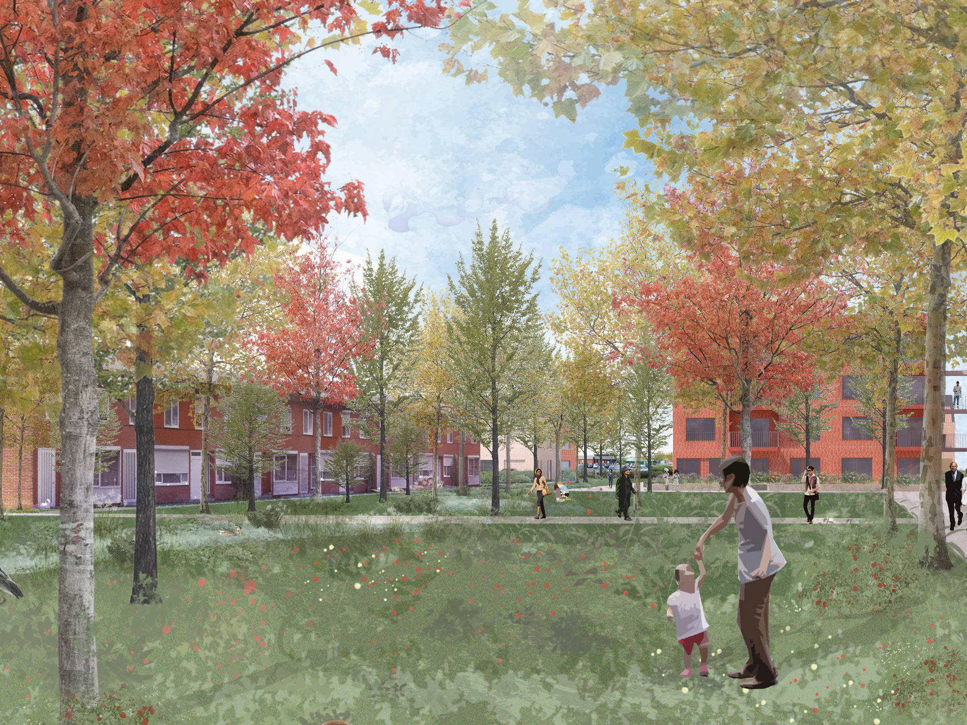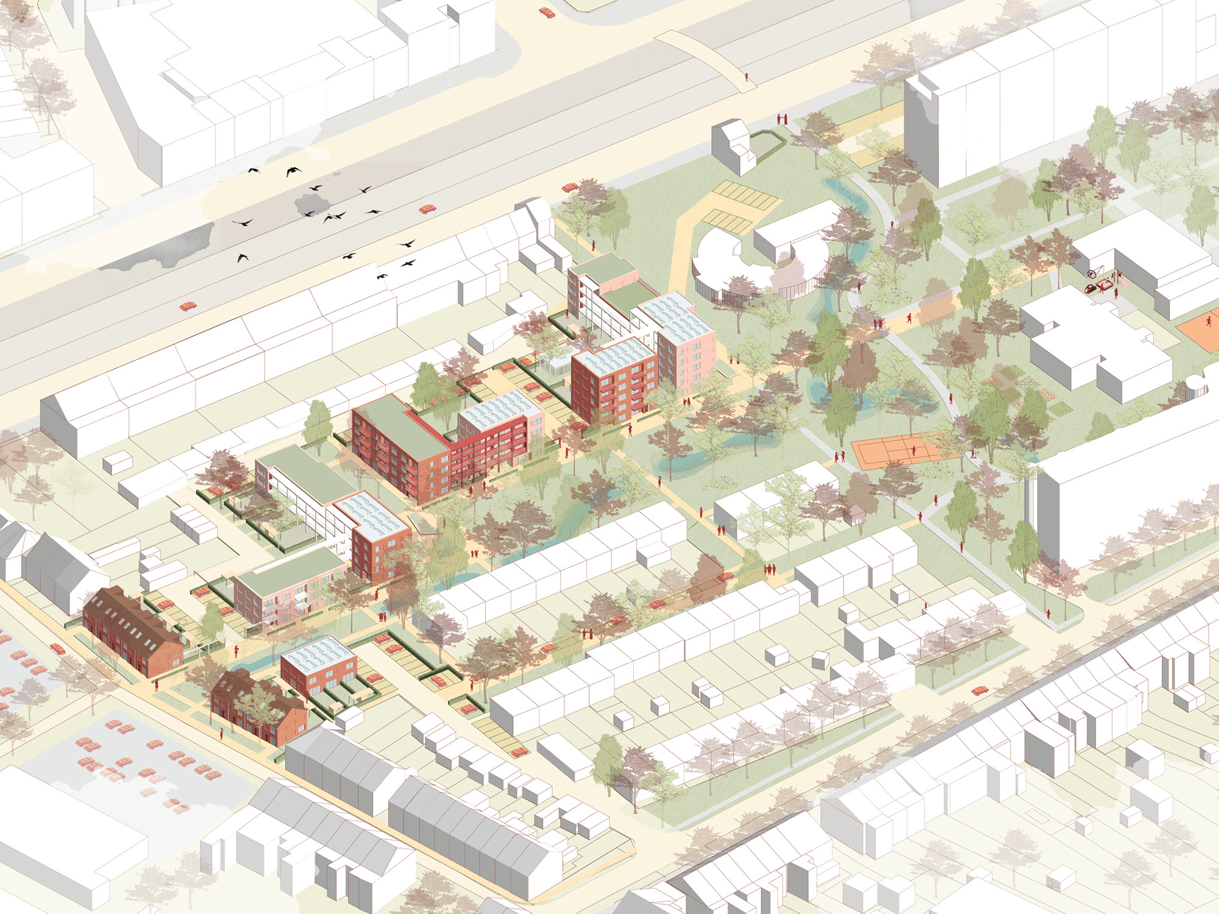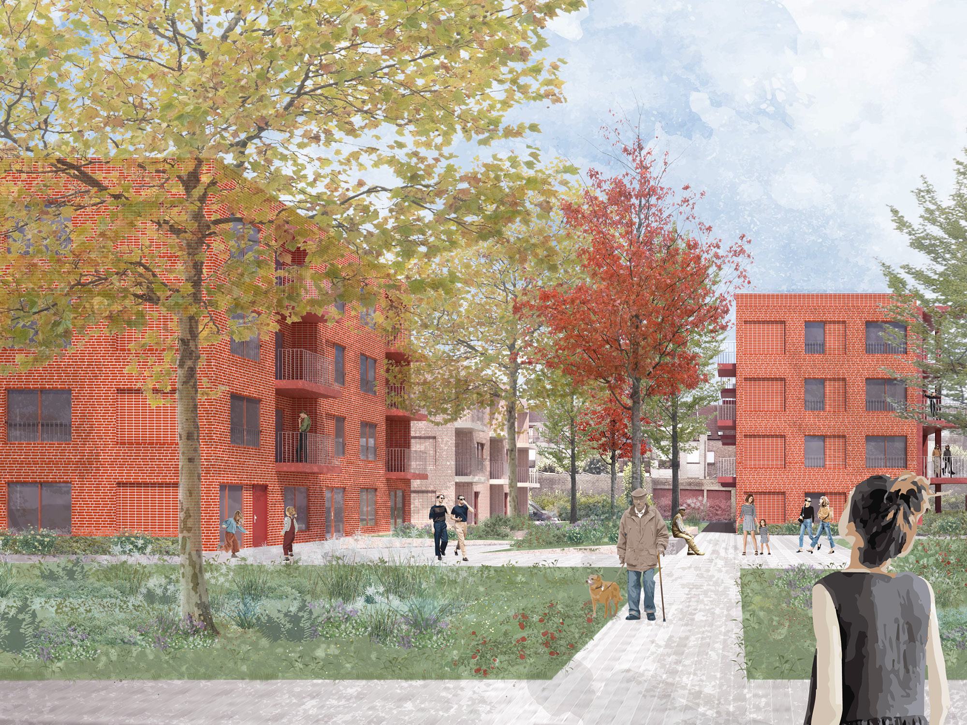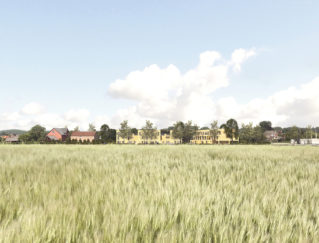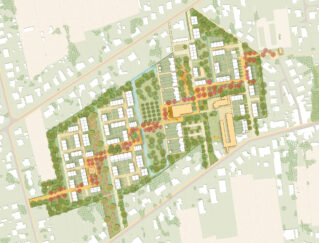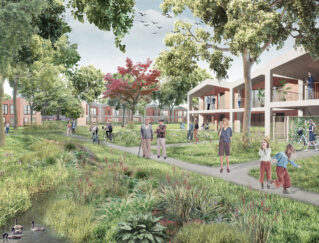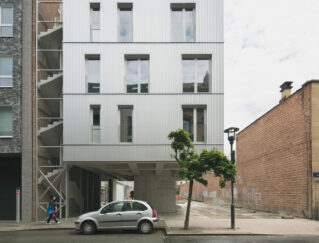SHM Goed Wonen Rupelstreek wants to realize a contemporary housing project by replacing the existing apartments with new contemporary comfortable homes. The current car park is also part of the project area. By means of the integration of new homes, a living environment is created with its own character embedded in the environment. Identity, well-being, safety and security are the core values.
Given the specificities of the location, the focus is on the quality of the own living and outdoor space in combination with optimal integration into the context and the specific situation of Braem’s master plan. A contemporary interpretation of the location must be sought that intelligently links individual housing requirements to collective social objectives. A new definition of the fabric of the neighborhood and a change in vision on the meaning of public space are important elements of the strategy. The active use of this public space as an extension of the living environment of the residents and the promotion of walking and cycling are included in the plan. The project must tie in nicely with the qualities in the area, the buildings and Braem’s master plan and offer sustainable contemporary homes that fit in with SHM’s waiting lists. The intended openness, light and air in Braem’s master plan are unique. These qualities still offer added value to the living environment.
In our plan we want to detect those qualities and bring them out again for current and future residents. There is plenty of room for greenery in the inner area. The school is also located here and a sports field has been fitted in. In addition to ground-level houses with 2 floors (and a roof), the special apartment buildings of Braem and the tower along the A12 are also located in the area. That is also the starting point of our proposal. In the current situation, a large part of the open space within the contours of the study area is used for parking, resulting in a lot of pavement and a lack of usable, high-quality public outdoor space. The redevelopment of the site will realize a major improvement in quality, both for the current residents and neighbors and for the public space. All aspects of the living environment can be reconsidered and contemporary ideas about housing and the public domain can be incorporated.
Status: 1st place competition 2022
Team: Johan de Wachter, Joris van Arkel, Marcel Wachala, Liene Medniece, Katarína Karásková, Anastasiya Klimentieva
Collaboration: BVP
Client: SHM Goed Wonen
Location: Boom Uitbreidingsstraat
Program: 85 social houses and apartments
SHM Goed Wonen Rupelstreek wants to realize a contemporary housing project by replacing the existing apartments with new contemporary comfortable homes. The current car park is also part of the project area. By means of the integration of new homes, a living environment is created with its own character embedded in the environment. Identity, well-being, safety and security are the core values.
Given the specificities of the location, the focus is on the quality of the own living and outdoor space in combination with optimal integration into the context and the specific situation of Braem’s master plan. A contemporary interpretation of the location must be sought that intelligently links individual housing requirements to collective social objectives. A new definition of the fabric of the neighborhood and a change in vision on the meaning of public space are important elements of the strategy. The active use of this public space as an extension of the living environment of the residents and the promotion of walking and cycling are included in the plan. The project must tie in nicely with the qualities in the area, the buildings and Braem’s master plan and offer sustainable contemporary homes that fit in with SHM’s waiting lists. The intended openness, light and air in Braem’s master plan are unique. These qualities still offer added value to the living environment.
In our plan we want to detect those qualities and bring them out again for current and future residents. There is plenty of room for greenery in the inner area. The school is also located here and a sports field has been fitted in. In addition to ground-level houses with 2 floors (and a roof), the special apartment buildings of Braem and the tower along the A12 are also located in the area. That is also the starting point of our proposal. In the current situation, a large part of the open space within the contours of the study area is used for parking, resulting in a lot of pavement and a lack of usable, high-quality public outdoor space. The redevelopment of the site will realize a major improvement in quality, both for the current residents and neighbors and for the public space. All aspects of the living environment can be reconsidered and contemporary ideas about housing and the public domain can be incorporated.
Status: 1st place competition 2022
Team: Johan de Wachter, Joris van Arkel, Marcel Wachala, Liene Medniece, Katarína Karásková, Anastasiya Klimentieva
Collaboration: BVP
Client: SHM Goed Wonen
Location: Boom Uitbreidingsstraat
Program: 85 social houses and apartments
SHM Goed Wonen Rupelstreek wants to realize a contemporary housing project by replacing the existing apartments with new contemporary comfortable homes. The current car park is also part of the project area. By means of the integration of new homes, a living environment is created with its own character embedded in the environment. Identity, well-being, safety and security are the core values.
Given the specificities of the location, the focus is on the quality of the own living and outdoor space in combination with optimal integration into the context and the specific situation of Braem’s master plan. A contemporary interpretation of the location must be sought that intelligently links individual housing requirements to collective social objectives. A new definition of the fabric of the neighborhood and a change in vision on the meaning of public space are important elements of the strategy. The active use of this public space as an extension of the living environment of the residents and the promotion of walking and cycling are included in the plan. The project must tie in nicely with the qualities in the area, the buildings and Braem’s master plan and offer sustainable contemporary homes that fit in with SHM’s waiting lists. The intended openness, light and air in Braem’s master plan are unique. These qualities still offer added value to the living environment.
In our plan we want to detect those qualities and bring them out again for current and future residents. There is plenty of room for greenery in the inner area. The school is also located here and a sports field has been fitted in. In addition to ground-level houses with 2 floors (and a roof), the special apartment buildings of Braem and the tower along the A12 are also located in the area. That is also the starting point of our proposal. In the current situation, a large part of the open space within the contours of the study area is used for parking, resulting in a lot of pavement and a lack of usable, high-quality public outdoor space. The redevelopment of the site will realize a major improvement in quality, both for the current residents and neighbors and for the public space. All aspects of the living environment can be reconsidered and contemporary ideas about housing and the public domain can be incorporated.
Status: 1st place competition 2022
Team: Johan de Wachter, Joris van Arkel, Marcel Wachala, Liene Medniece, Katarína Karásková, Anastasiya Klimentieva
Collaboration: BVP
Client: SHM Goed Wonen
Location: Boom Uitbreidingsstraat
Program: 85 social houses and apartments

