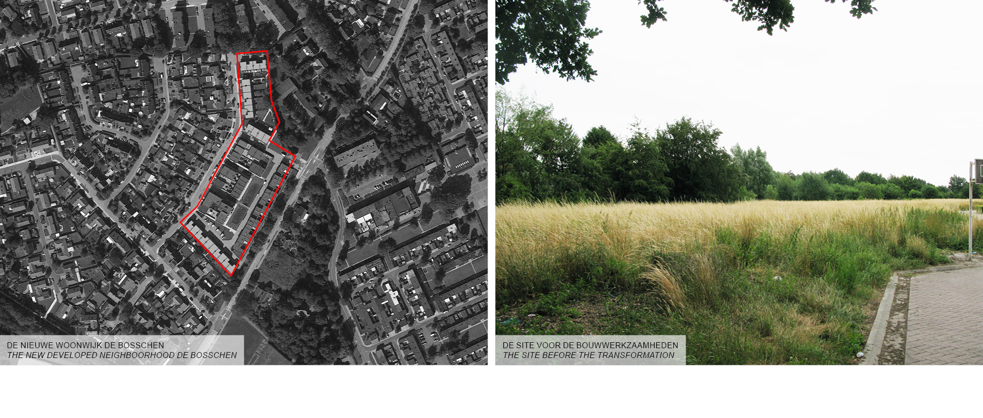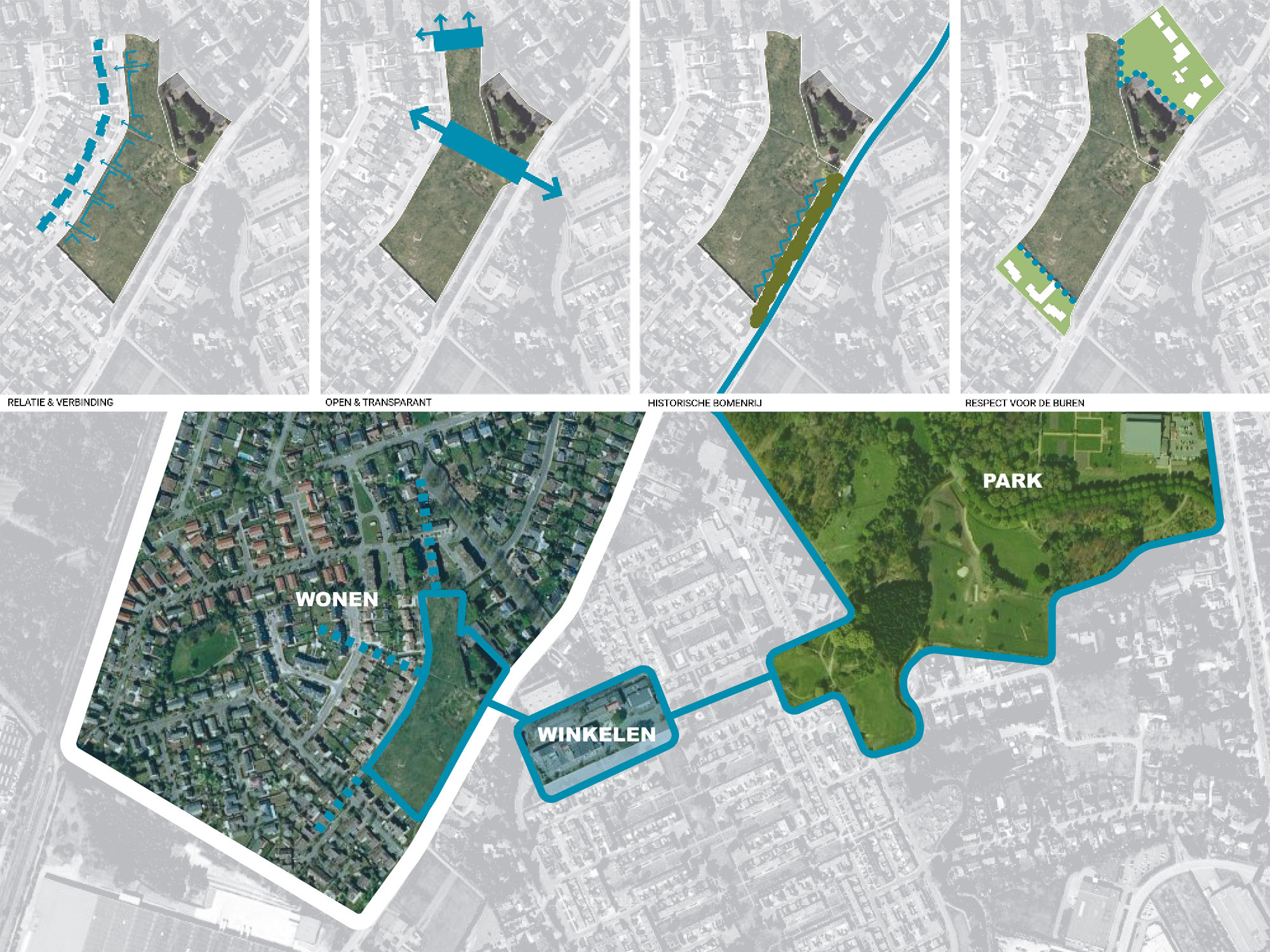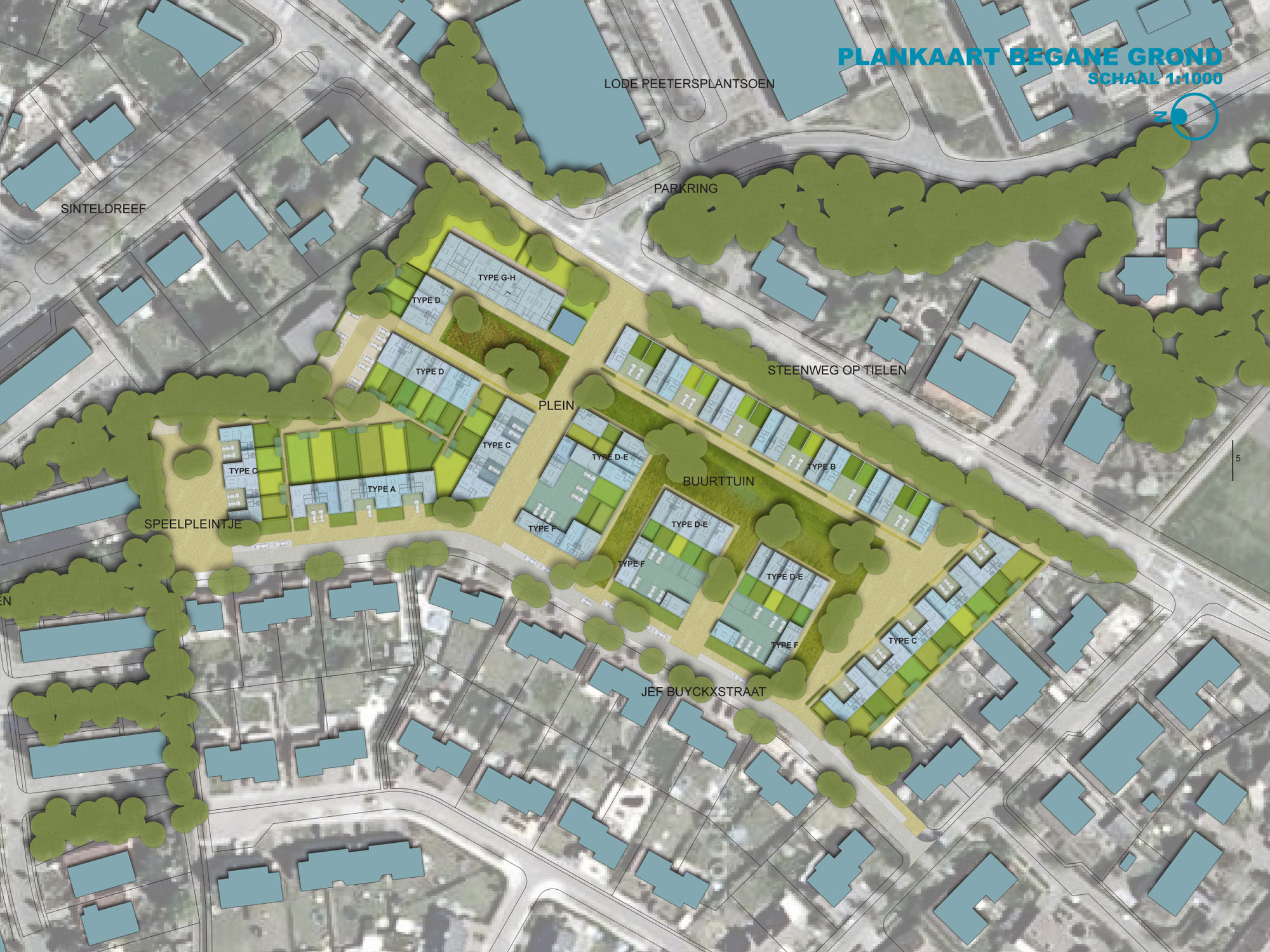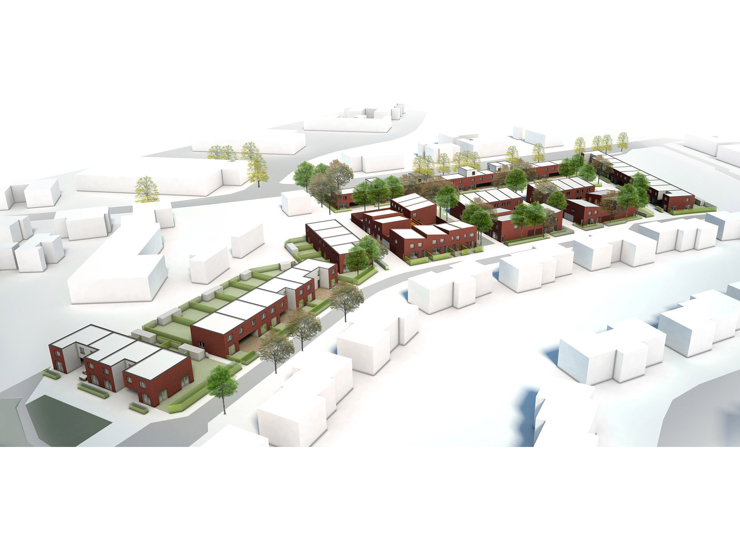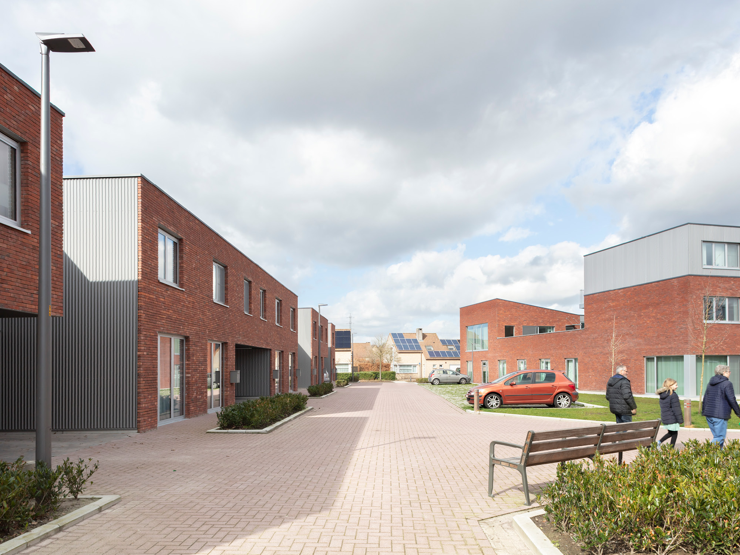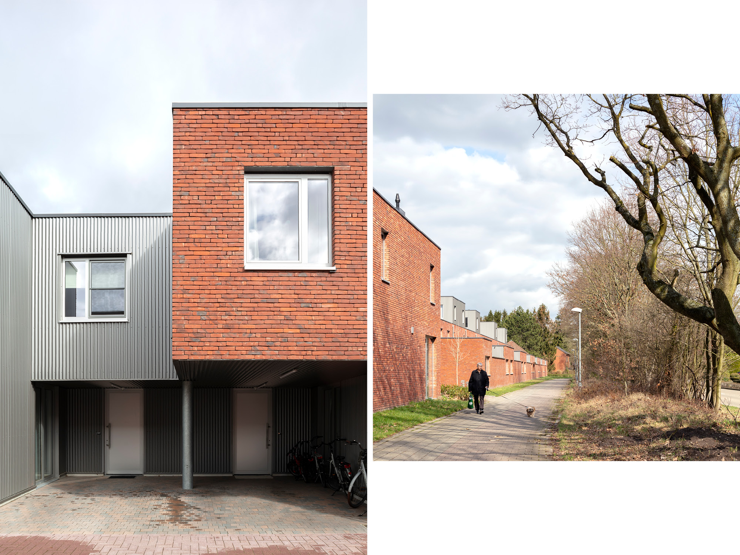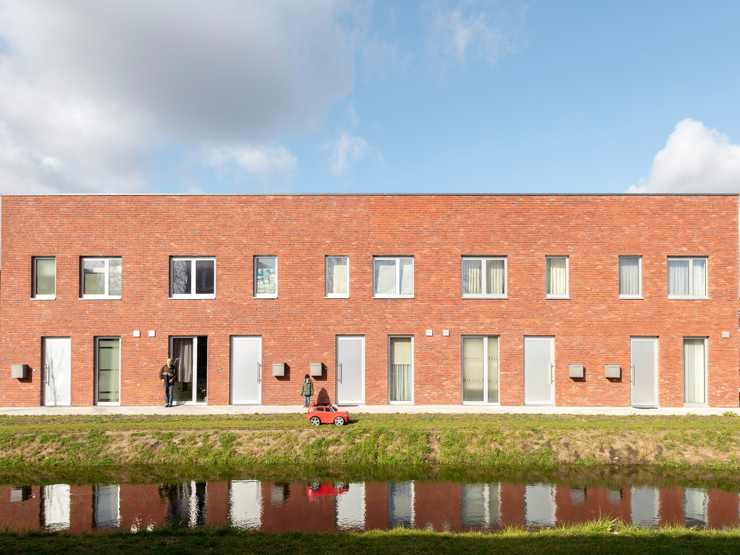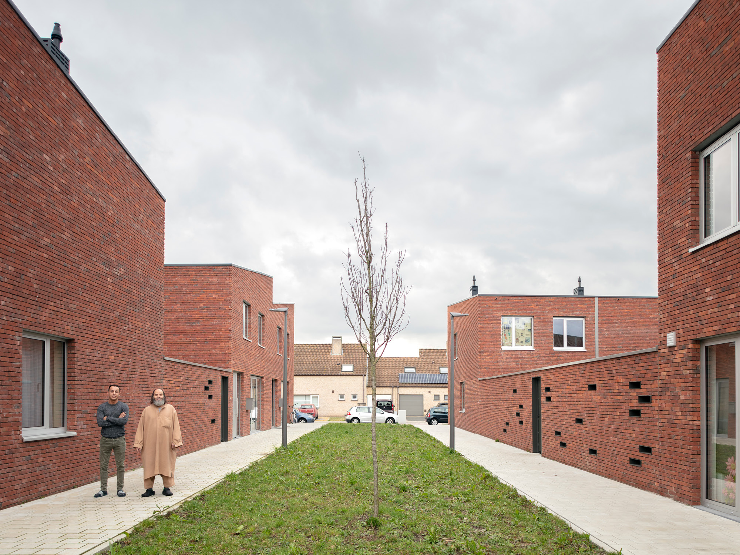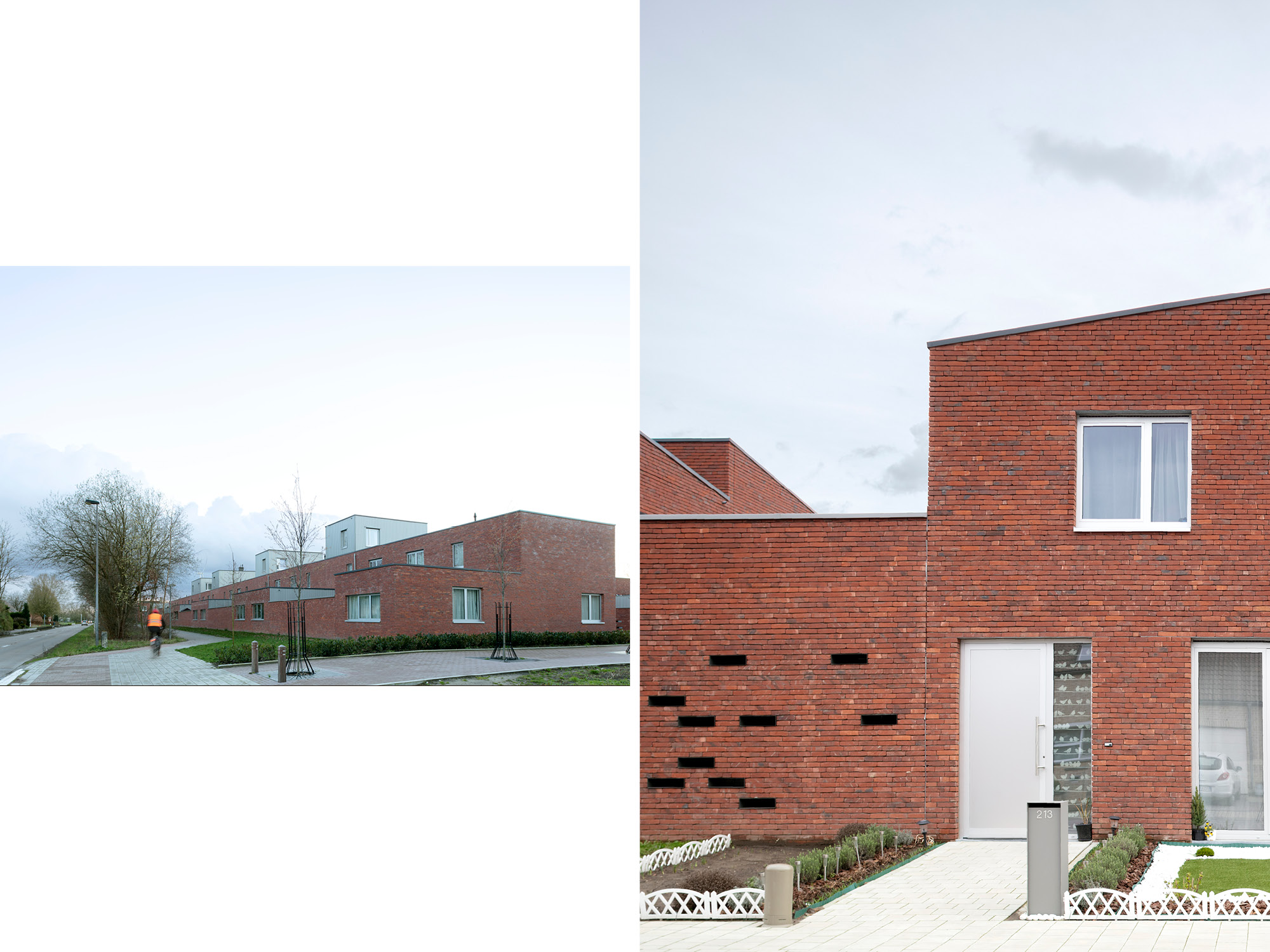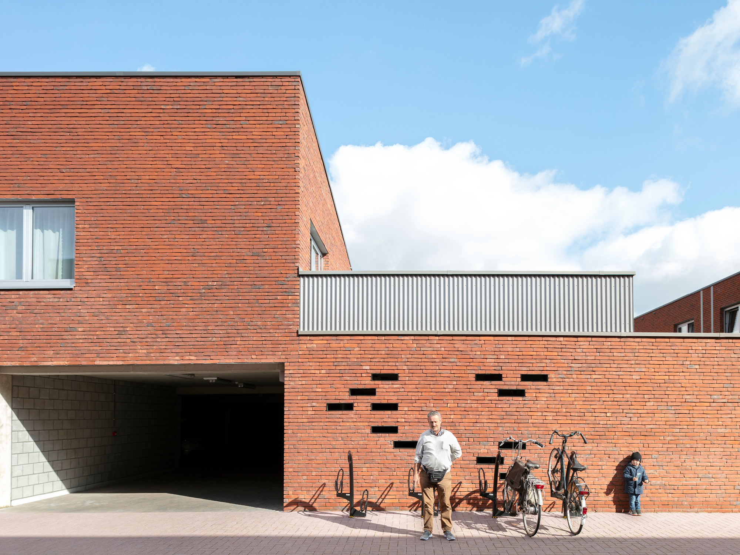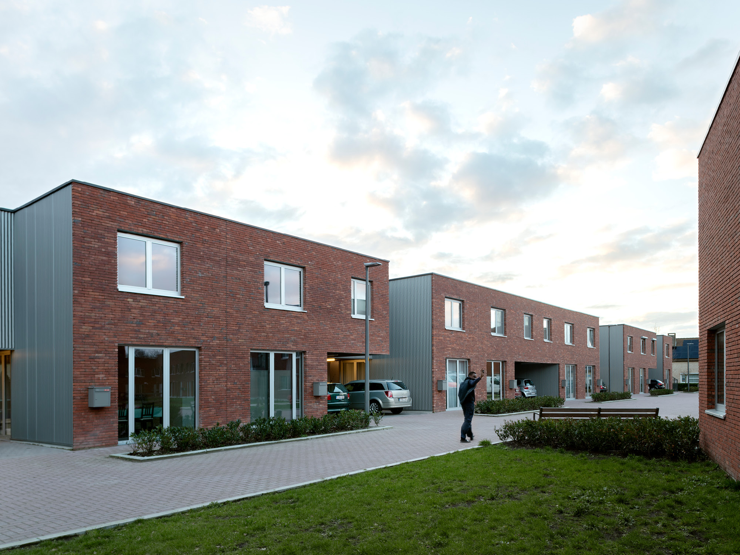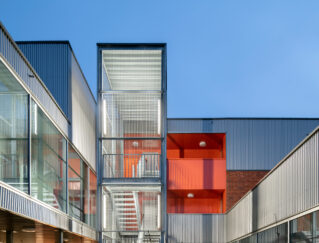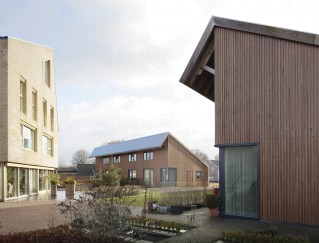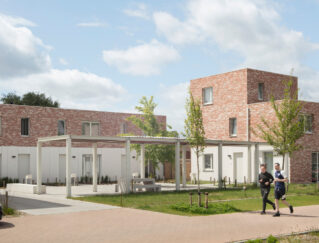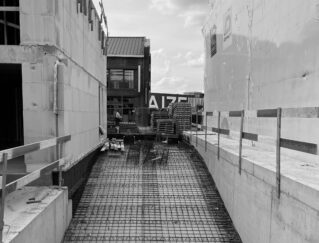In the eighties the residential neighbourhood ‘de Bosschen’ was developed. A good link with the Parkwijk and the city park on the other side of the ‘Steenweg op Tielen’ was unfortunately not realized. The development of the site between the road and the neighbourhood is the chance to conceive this link. In this plan 50 new houses around a new green public space are carefully positioned within the exiting situation. The program consists of family houses in different typologies, group housing for people with special needs and a new public space that links the existing neighbourhoods and the city park. The development of De Bosschen is a good opportunity to design the integration of the two residential areas. When this connection is made, also the spacious city park is within reach for existing and new inhabitants.
Team: Johan De Wachter, Patricia Mata, Kim van den Hoven, Marieke van Hensbergen
Client: SHM De Ark
Location: Turnhout, BE
In the eighties the residential neighbourhood ‘de Bosschen’ was developed. A good link with the Parkwijk and the city park on the other side of the ‘Steenweg op Tielen’ was unfortunately not realized. The development of the site between the road and the neighbourhood is the chance to conceive this link. In this plan 50 new houses around a new green public space are carefully positioned within the exiting situation. The program consists of family houses in different typologies, group housing for people with special needs and a new public space that links the existing neighbourhoods and the city park. The development of De Bosschen is a good opportunity to design the integration of the two residential areas. When this connection is made, also the spacious city park is within reach for existing and new inhabitants.
Team: Johan De Wachter, Patricia Mata, Kim van den Hoven, Marieke van Hensbergen
Client: SHM De Ark
Location: Turnhout, BE
In the eighties the residential neighbourhood ‘de Bosschen’ was developed. A good link with the Parkwijk and the city park on the other side of the ‘Steenweg op Tielen’ was unfortunately not realized. The development of the site between the road and the neighbourhood is the chance to conceive this link. In this plan 50 new houses around a new green public space are carefully positioned within the exiting situation. The program consists of family houses in different typologies, group housing for people with special needs and a new public space that links the existing neighbourhoods and the city park. The development of De Bosschen is a good opportunity to design the integration of the two residential areas. When this connection is made, also the spacious city park is within reach for existing and new inhabitants.
Team: Johan De Wachter, Patricia Mata, Kim van den Hoven, Marieke van Hensbergen
Client: SHM De Ark
Location: Turnhout, BE

