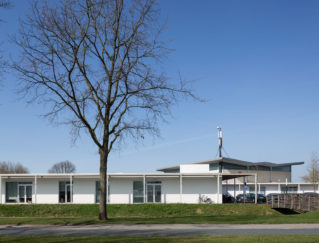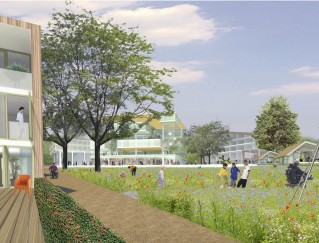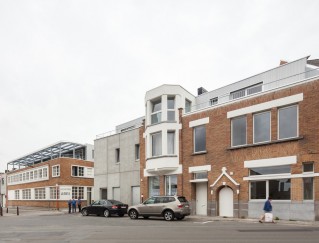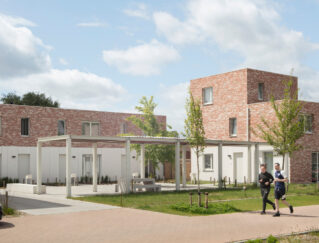Integrating the new program with maximum respect for the landscape, is the main challenge in this project. Living in a qualitative and sustainable way are required, at the same time it’s important to secure the perspective, the view over the fields. To achieve this, attention has been paid to the following subjects: the position of the new buildings, creating a compact footprint of the buildings, typological choices for living and parking and other sustainability measures. The new public domain indicates added value to the open space of the near environment.
The different typologies are mixed up, and so are the new residents. This leads to a mixture between different people. Young people will find a home here as well as elderly, at the same time there is room for family housing. By pushing the, new build, buildings to the north edge as much as possible, the quality of the street as a walking and cycling path is optimized. In the created environment collective parking is provided, this means there is room for a sidewalk and a terrace in front of every door with a wide view over the fields.
Status: 1st prize competition 2019
Team: Johan De Wachter, Marco Moretto, Nicolette Marzovilla en Anneke Wisse
Client: SHM Ninove Welzijn
Location: Denderhoutem, BE
Program: 24 houses and apartments, parking, public space
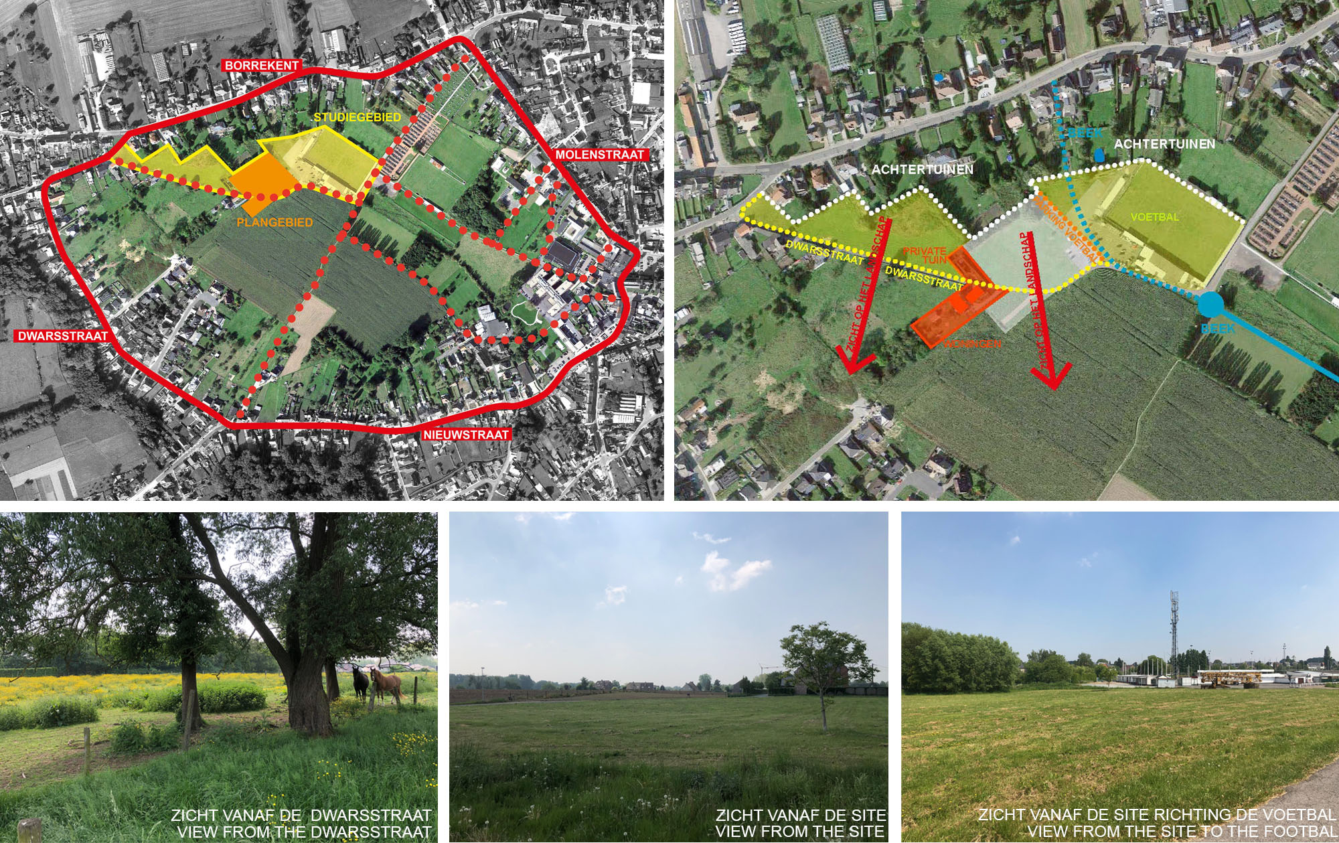

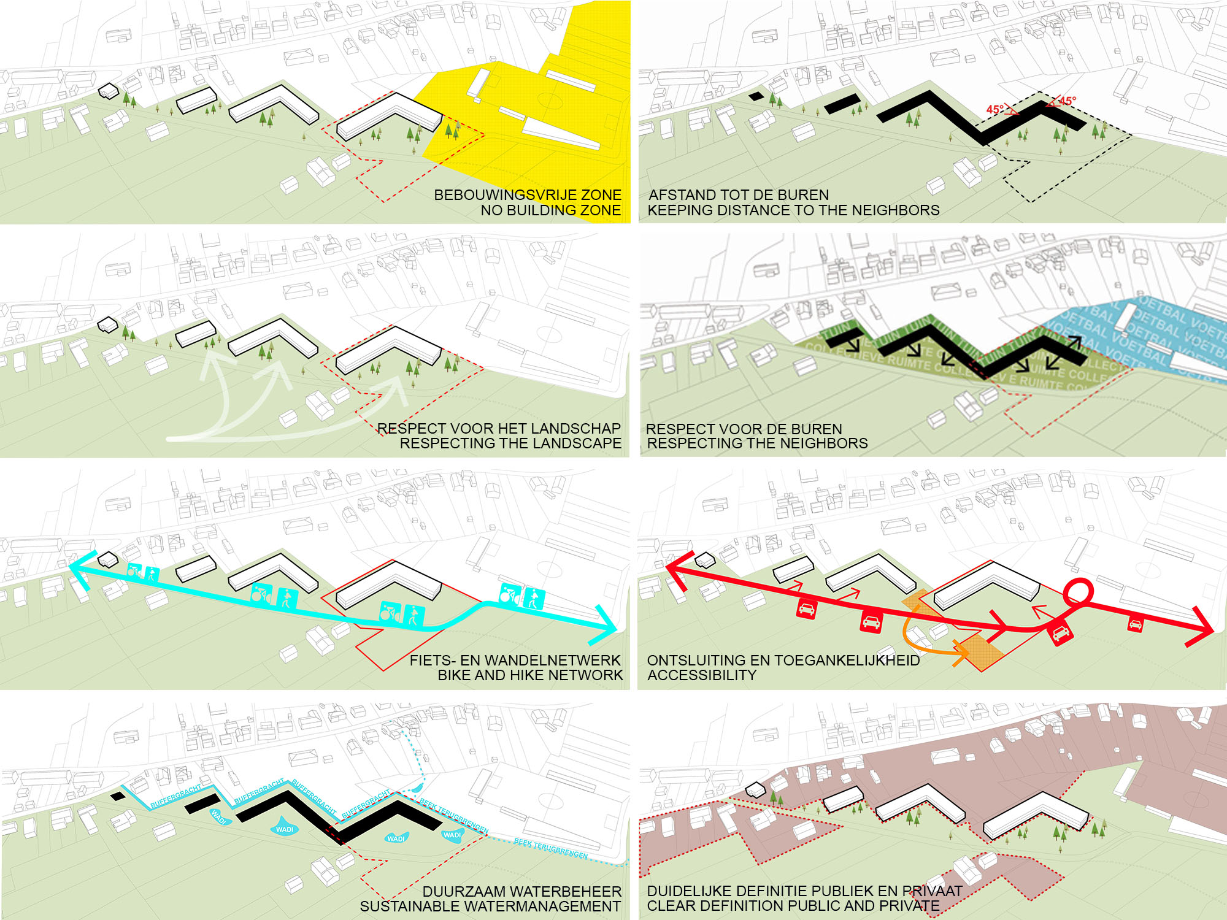
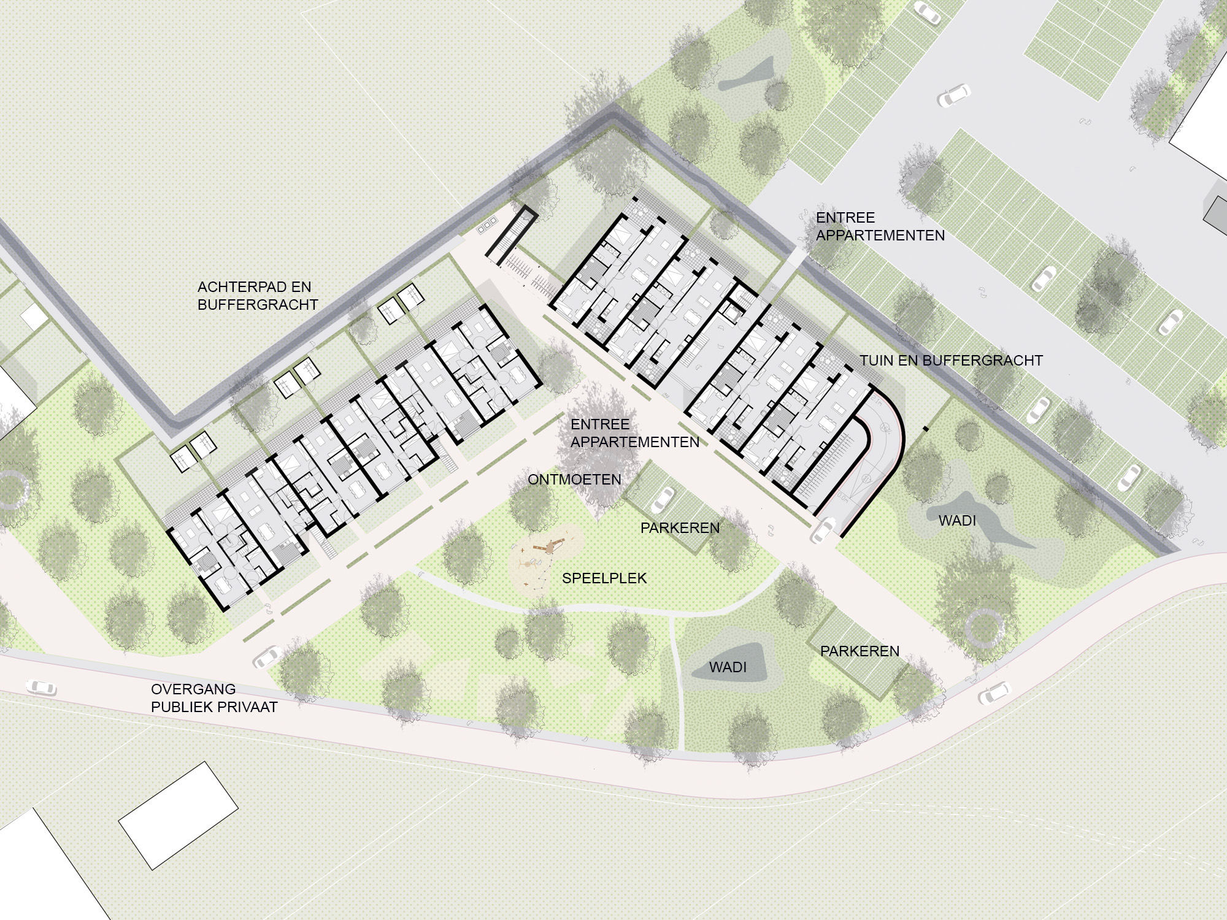

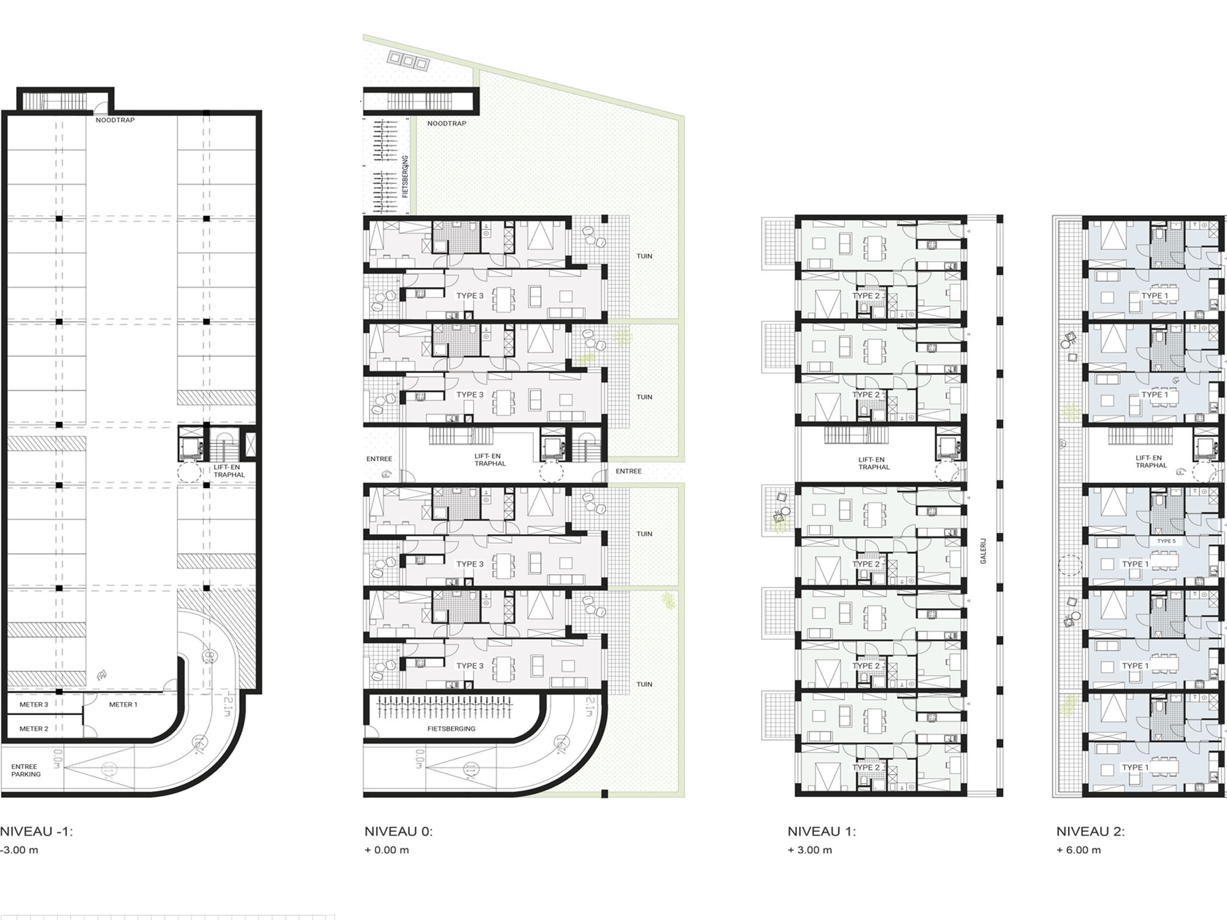
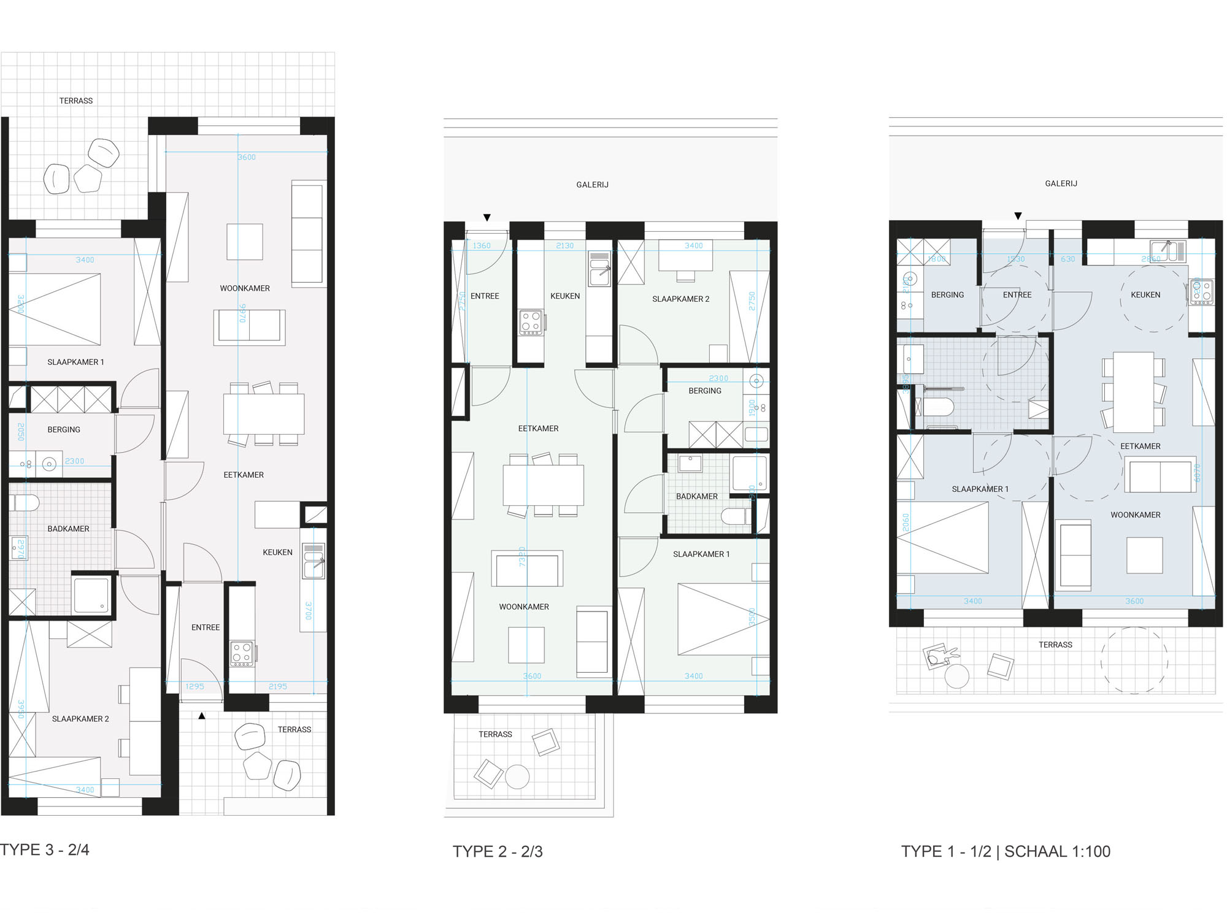
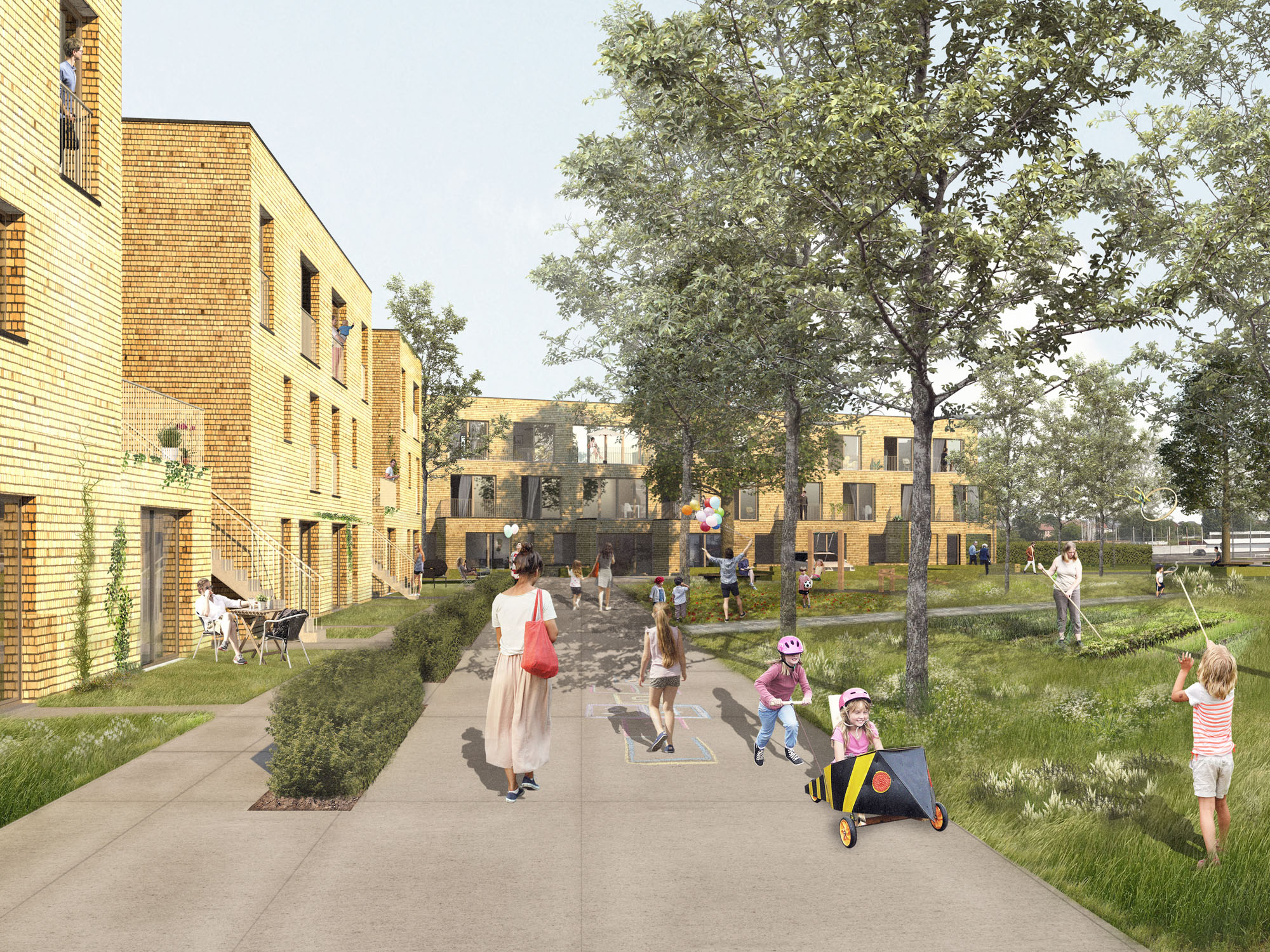
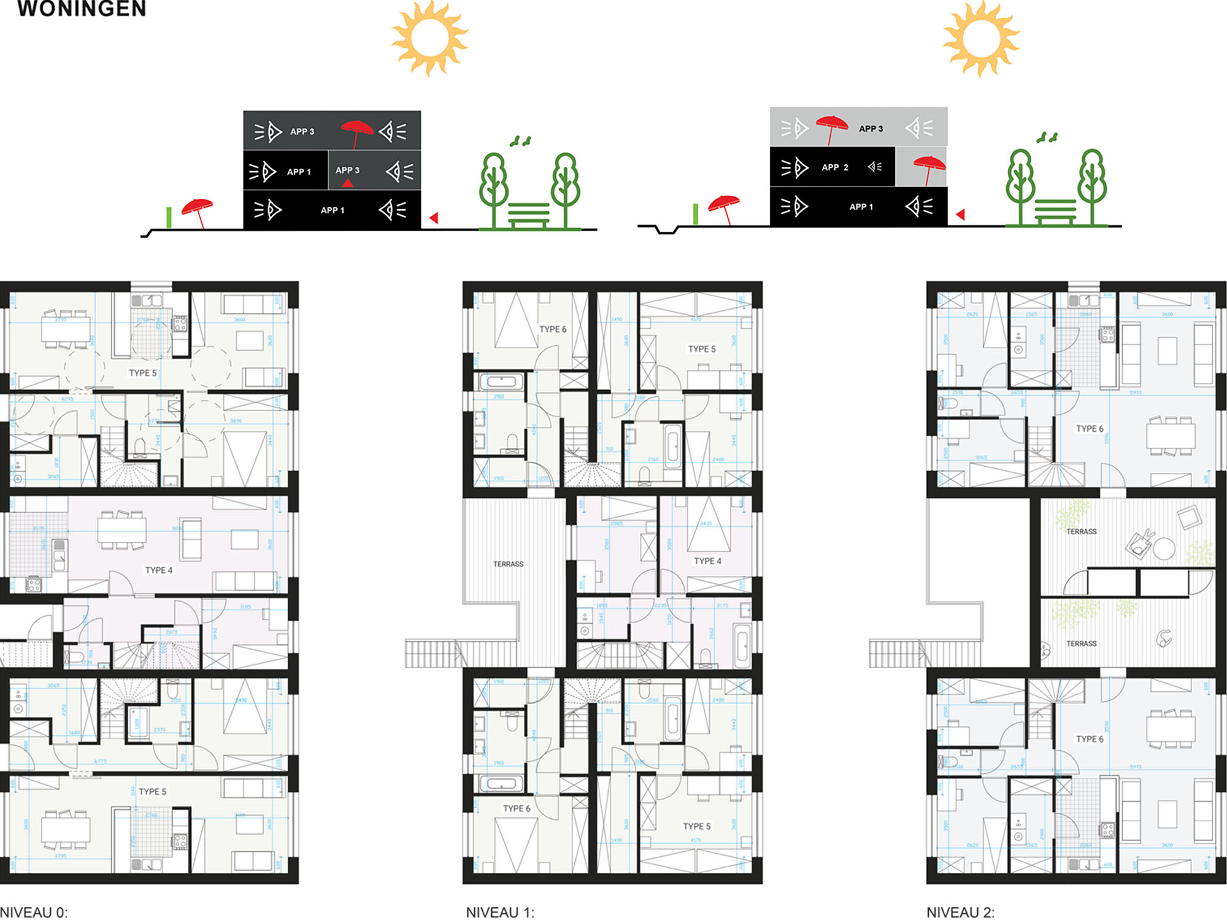



Integrating the new program with maximum respect for the landscape, is the main challenge in this project. Living in a qualitative and sustainable way are required, at the same time it’s important to secure the perspective, the view over the fields. To achieve this, attention has been paid to the following subjects: the position of the new buildings, creating a compact footprint of the buildings, typological choices for living and parking and other sustainability measures. The new public domain indicates added value to the open space of the near environment.
The different typologies are mixed up, and so are the new residents. This leads to a mixture between different people. Young people will find a home here as well as elderly, at the same time there is room for family housing. By pushing the, new build, buildings to the north edge as much as possible, the quality of the street as a walking and cycling path is optimized. In the created environment collective parking is provided, this means there is room for a sidewalk and a terrace in front of every door with a wide view over the fields.
Status: 1st prize competition 2019
Team: Johan De Wachter, Marco Moretto, Nicolette Marzovilla en Anneke Wisse
Client: SHM Ninove Welzijn
Location: Denderhoutem, BE
Program: 24 houses and apartments, parking, public space
Integrating the new program with maximum respect for the landscape, is the main challenge in this project. Living in a qualitative and sustainable way are required, at the same time it’s important to secure the perspective, the view over the fields. To achieve this, attention has been paid to the following subjects: the position of the new buildings, creating a compact footprint of the buildings, typological choices for living and parking and other sustainability measures. The new public domain indicates added value to the open space of the near environment.
The different typologies are mixed up, and so are the new residents. This leads to a mixture between different people. Young people will find a home here as well as elderly, at the same time there is room for family housing. By pushing the, new build, buildings to the north edge as much as possible, the quality of the street as a walking and cycling path is optimized. In the created environment collective parking is provided, this means there is room for a sidewalk and a terrace in front of every door with a wide view over the fields.
Status: 1st prize competition 2019
Team: Johan De Wachter, Marco Moretto, Nicolette Marzovilla en Anneke Wisse
Client: SHM Ninove Welzijn
Location: Denderhoutem, BE
Program: 24 houses and apartments, parking, public space

