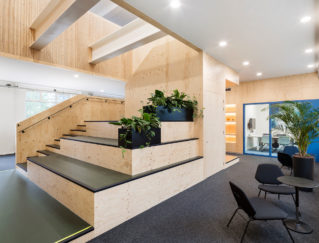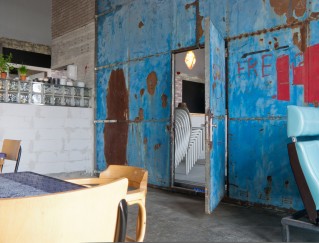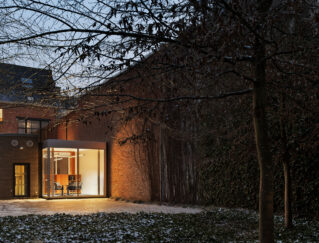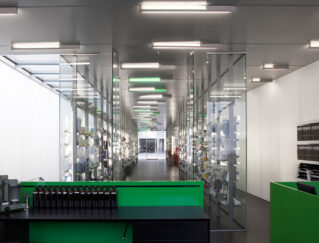The Oostvaardersplassen Executive Office is located next to the Buiten centrum on the grounds of Staatsbosbeheer on the edge of the Oostvaardersplassen nature reserve. The two existing buildings that served as storage and office space respectively were due for replacement because they no longer met the current usage requirements. Staatsbosbeheer asked for the design for one building, consisting of an office and shed area that also had to offer space for various functions.
The design of the new executive office is based on the principle of a traditional head-neck-torso farm. This has been translated into a contemporary multifunctional building with a modest and appealing appearance.
The building consists of three functional parts: office – facilities – shed. These together form the total volume. Each part is recognizable by its own roof shape, gutter height, ridge height and facade finish. The staggered roofs and the rising ridge height towards the visitor centre give the building a dynamic character. The facade layout has its own organisation for each part. The office area has narrow, vertical, finely planed planking. The facility part: planed boards divided into square surfaces. The barn: coarse, unplaned horizontal planking.
The office area at the top of the building partly has a public function. The meeting rooms on the top floor can function independently of the office functions on the ground floor. The large facade surface provides all workplaces and meeting rooms with optimal daylight and an unobstructed view of the Buitencentrum Oostvaardersplassen. The level of finish of the interior in the office area is representative. The facilities part, which includes a forensic autopsy lab for research into dead fauna, the workshop, toilets and changing rooms, are utilitarian. The barn is minimally finished. To ensure maximum sustainability, the building is made of wood that comes from the own Staatsbosbeheer forests in the immediate vicinity.
Status: Designed 2017, Realised 2019
Team: Evelien van Veen, Robby Smith
Collaboration: Bureau Bouwkunde
Client: Staatsbosbeheer
Location: Lelystad
Program: Executive office, meetingrooms, research facility and storage for enquipment and vehicles
Copyright: Drost + van Veen Architecten
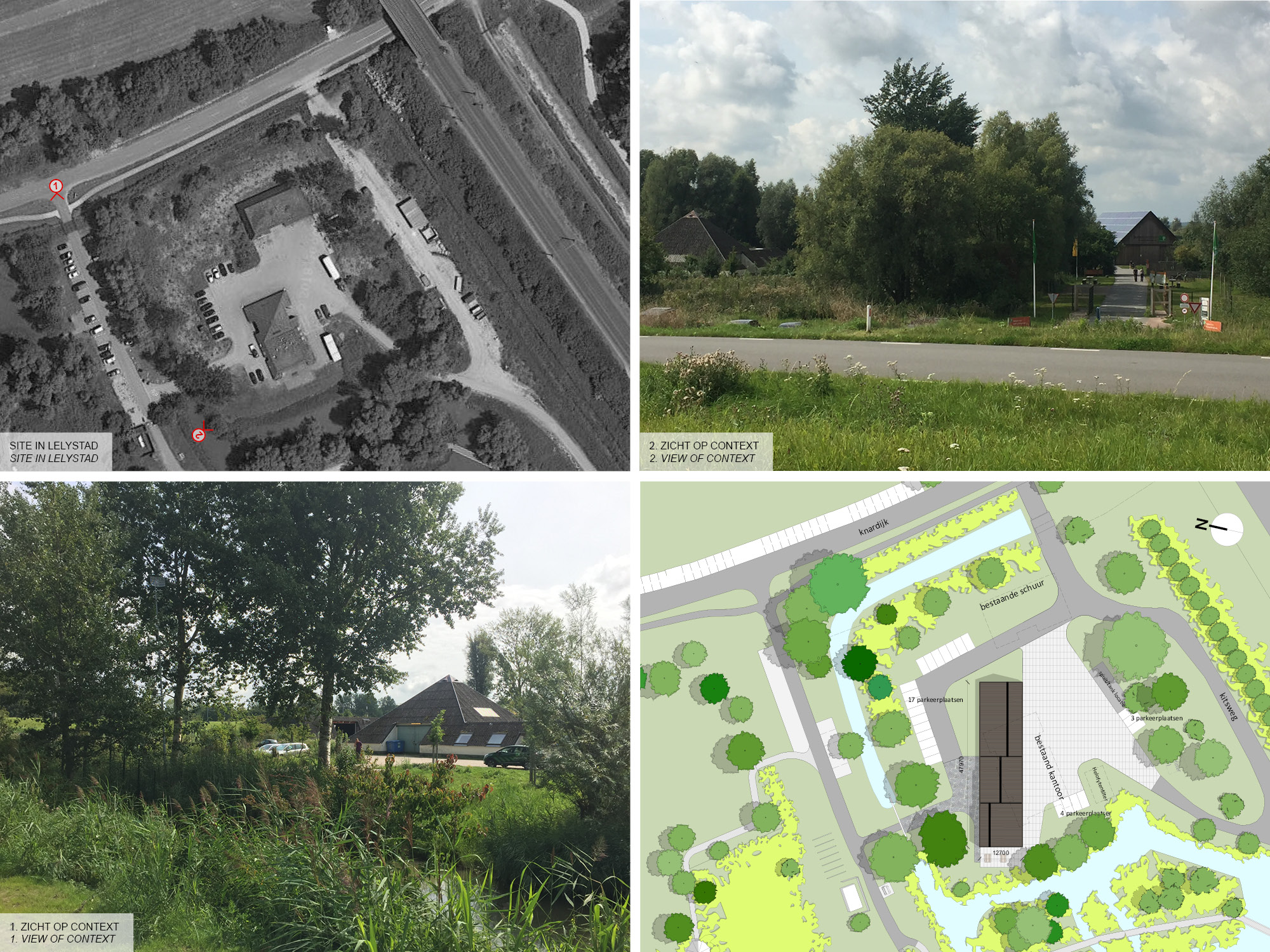
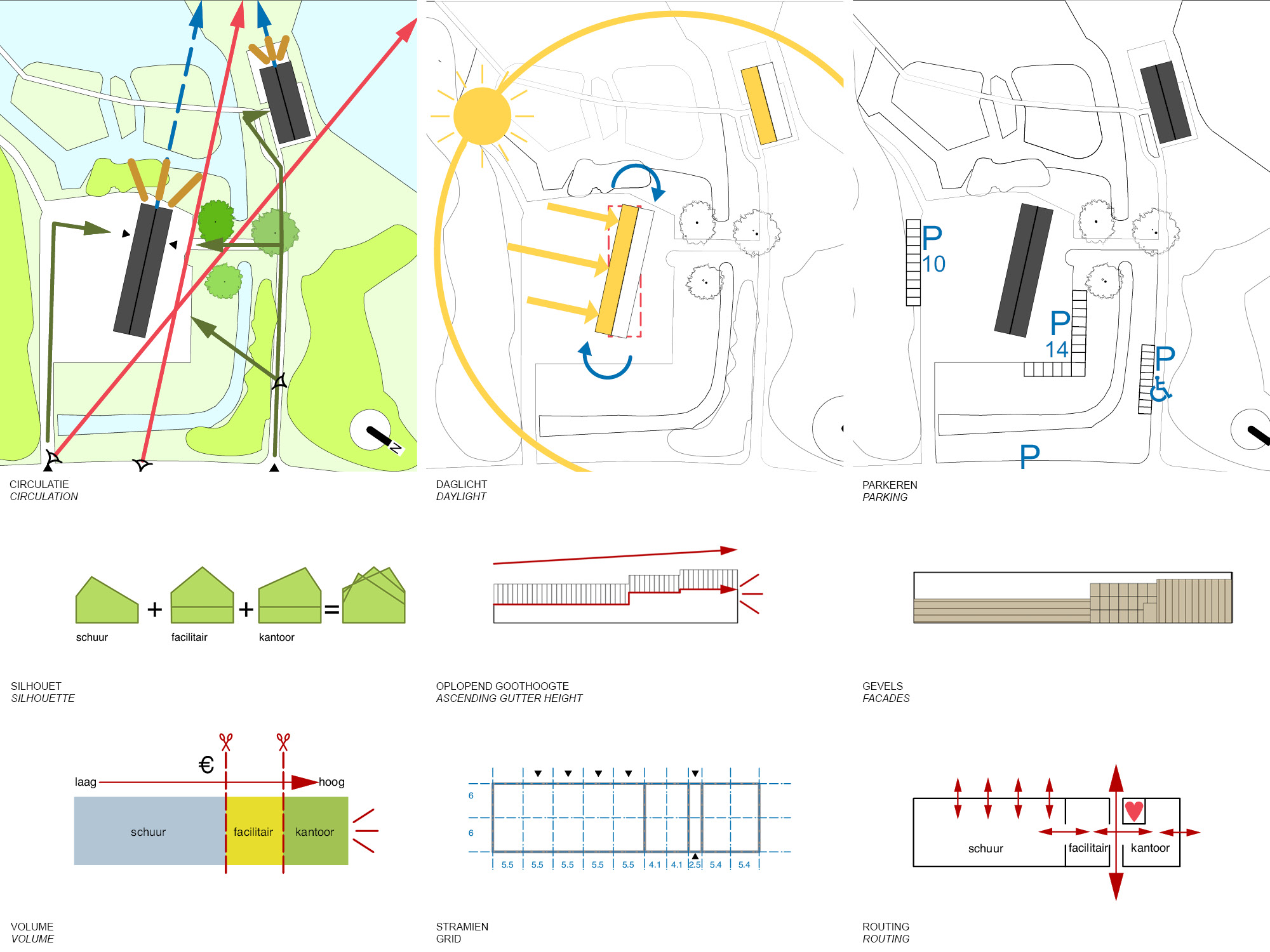
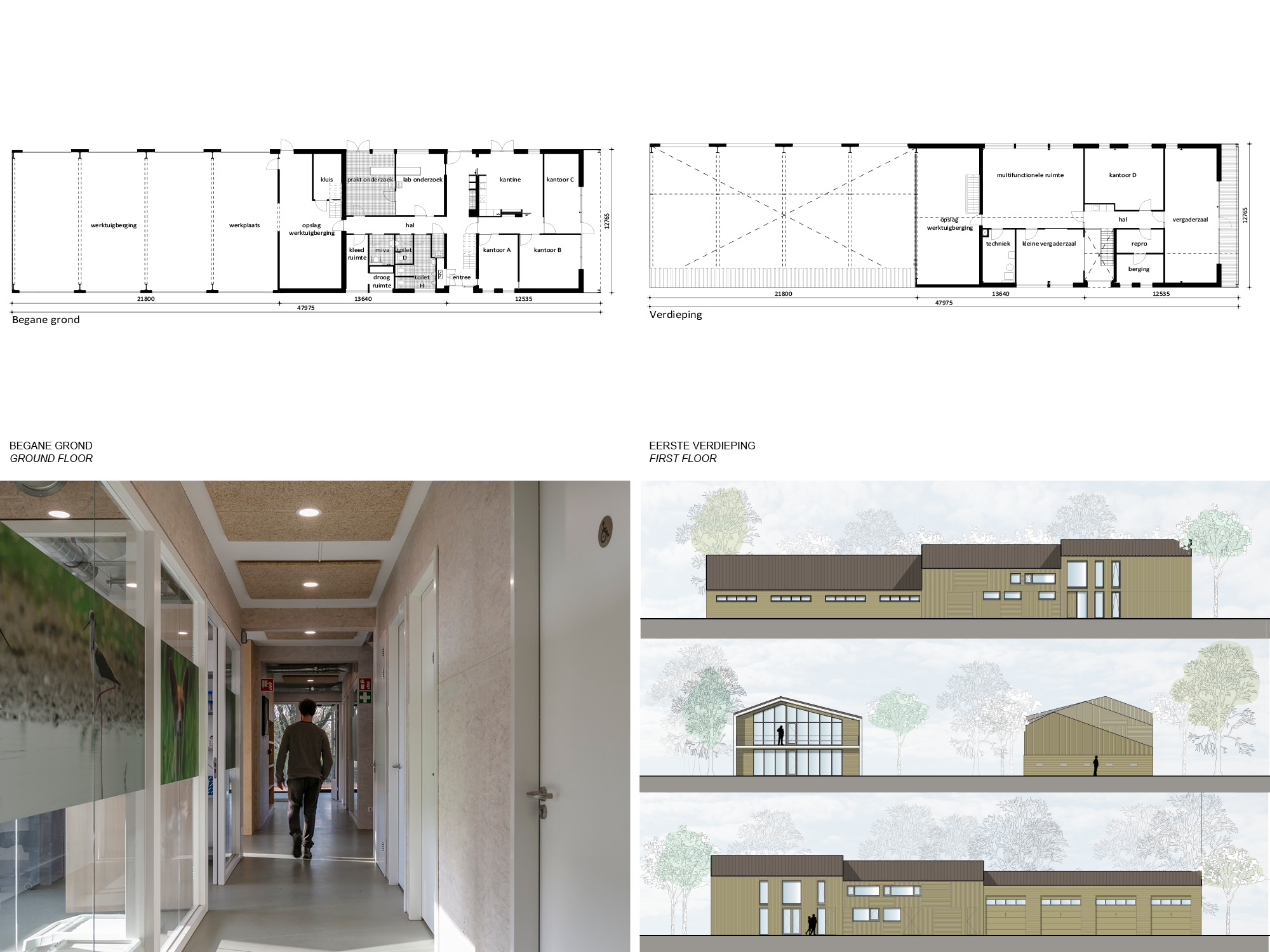
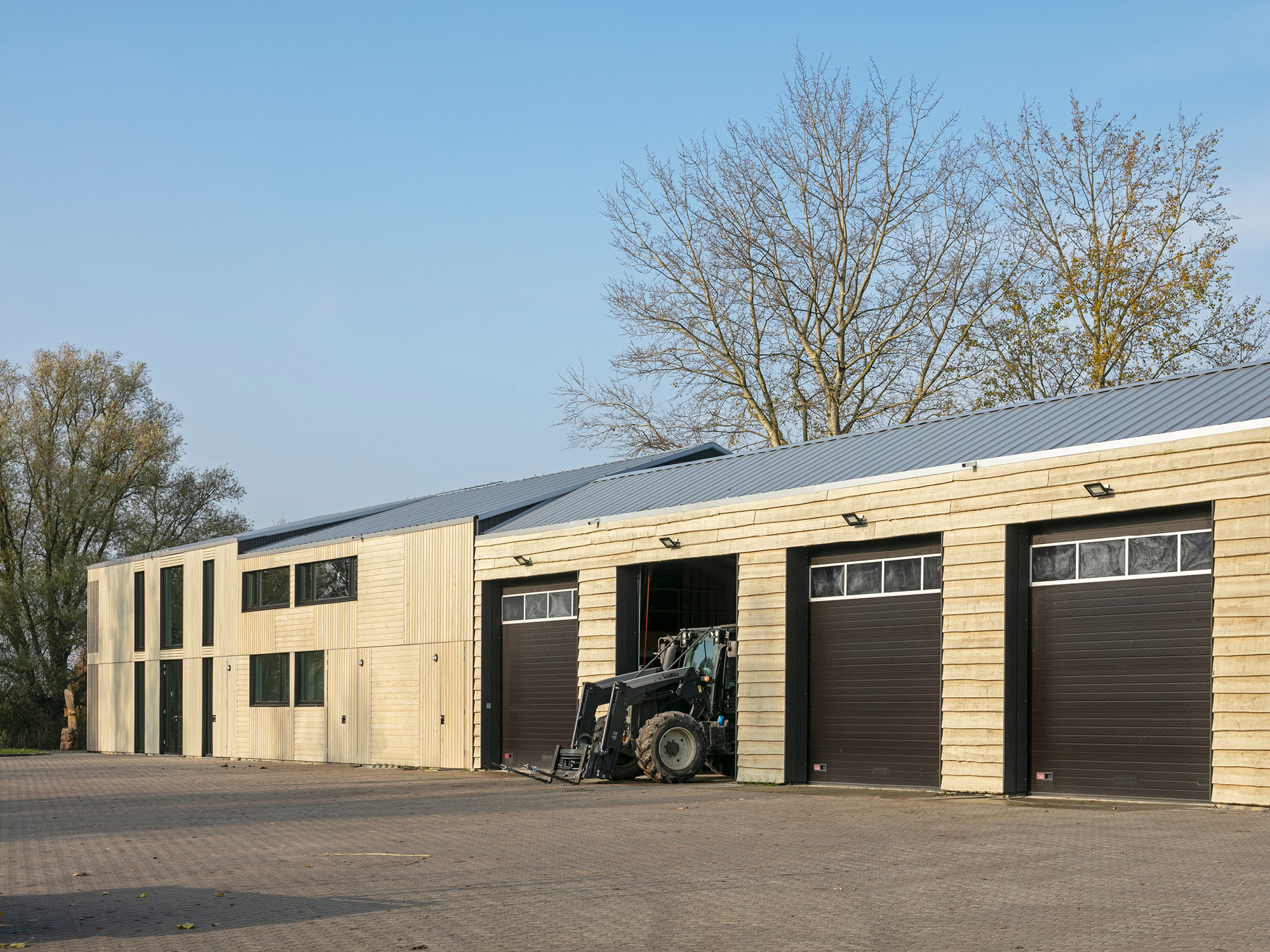

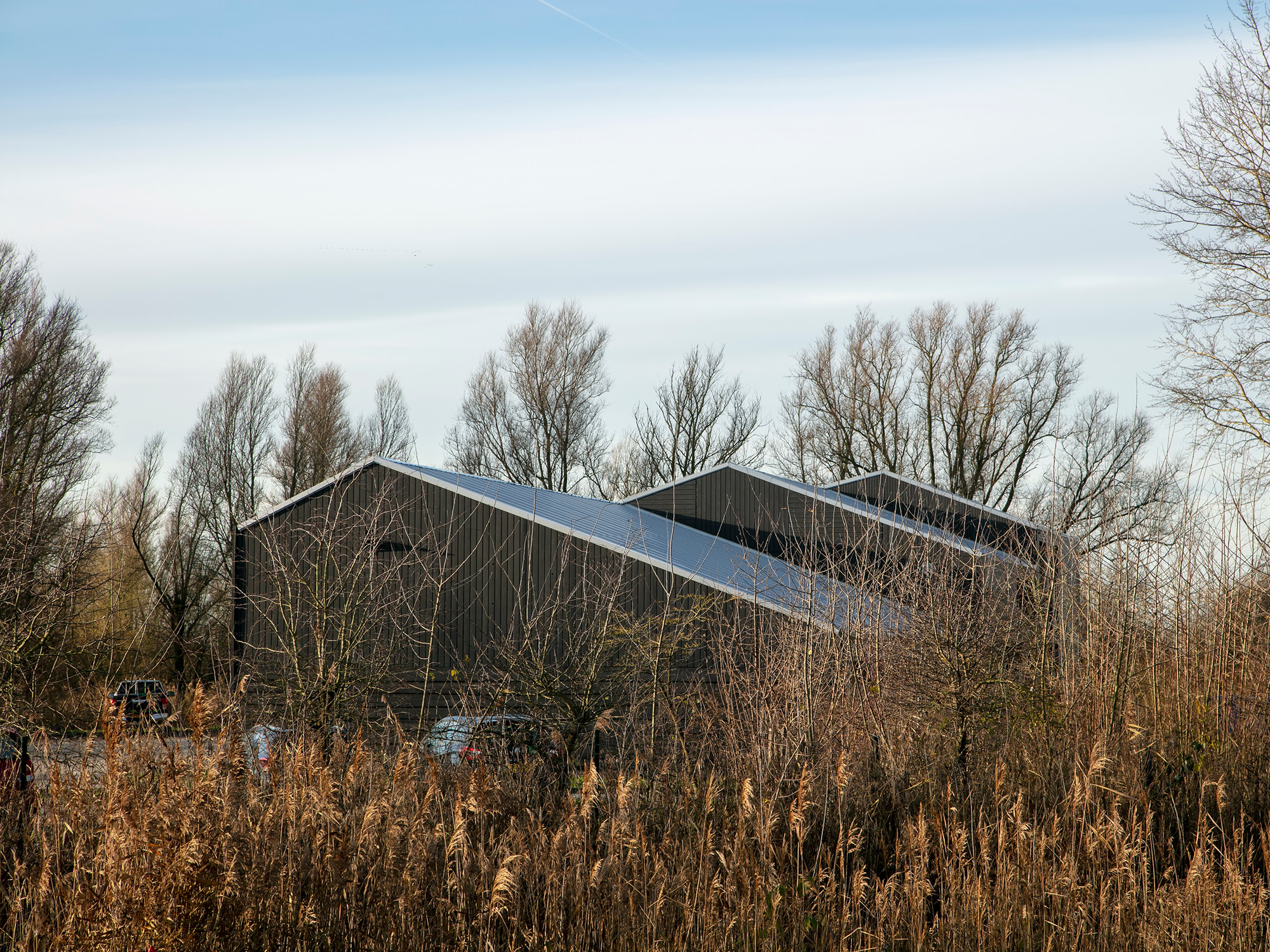
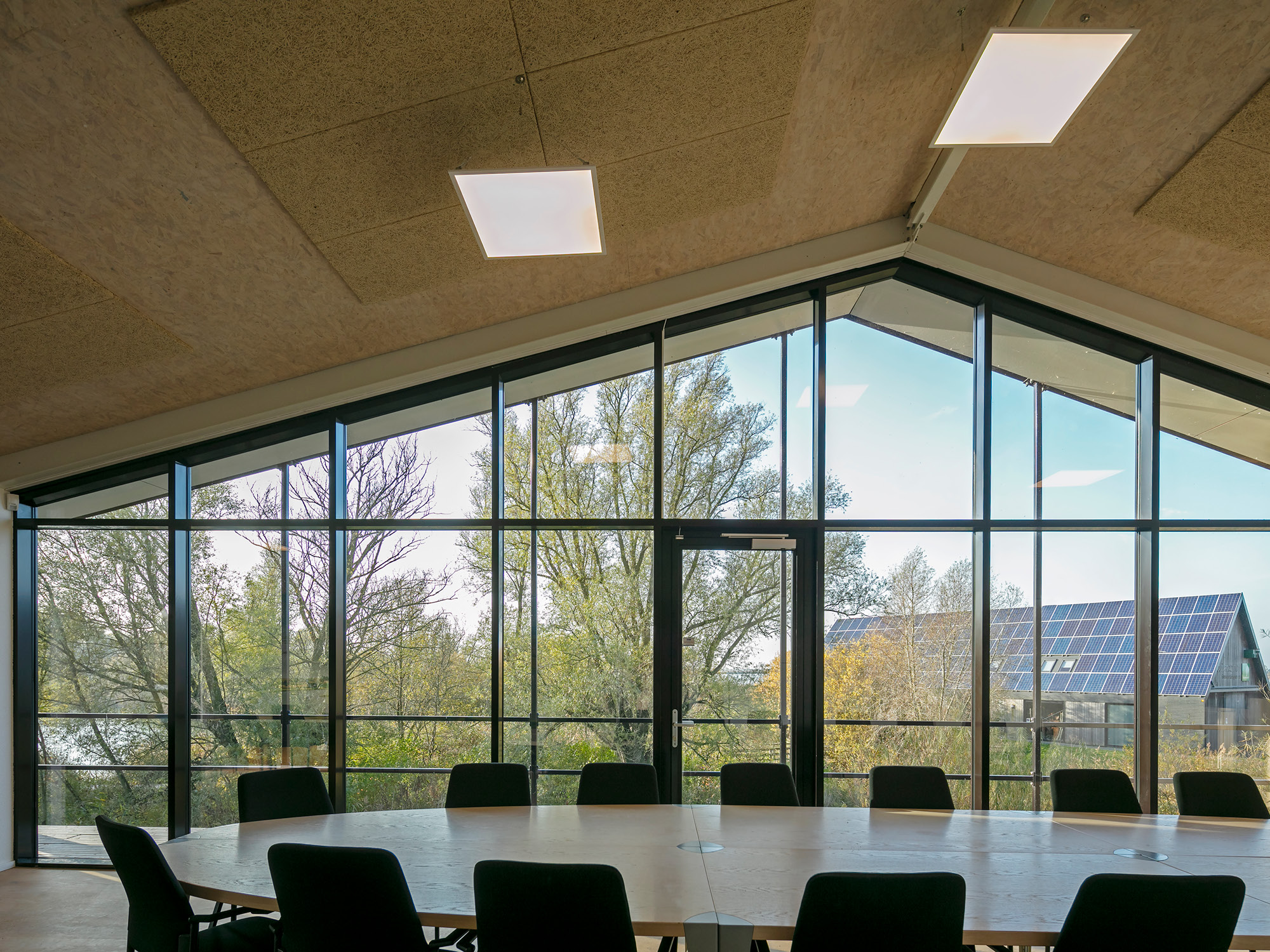

The Oostvaardersplassen Executive Office is located next to the Buiten centrum on the grounds of Staatsbosbeheer on the edge of the Oostvaardersplassen nature reserve. The two existing buildings that served as storage and office space respectively were due for replacement because they no longer met the current usage requirements. Staatsbosbeheer asked for the design for one building, consisting of an office and shed area that also had to offer space for various functions.
The design of the new executive office is based on the principle of a traditional head-neck-torso farm. This has been translated into a contemporary multifunctional building with a modest and appealing appearance.
The building consists of three functional parts: office – facilities – shed. These together form the total volume. Each part is recognizable by its own roof shape, gutter height, ridge height and facade finish. The staggered roofs and the rising ridge height towards the visitor centre give the building a dynamic character. The facade layout has its own organisation for each part. The office area has narrow, vertical, finely planed planking. The facility part: planed boards divided into square surfaces. The barn: coarse, unplaned horizontal planking.
The office area at the top of the building partly has a public function. The meeting rooms on the top floor can function independently of the office functions on the ground floor. The large facade surface provides all workplaces and meeting rooms with optimal daylight and an unobstructed view of the Buitencentrum Oostvaardersplassen. The level of finish of the interior in the office area is representative. The facilities part, which includes a forensic autopsy lab for research into dead fauna, the workshop, toilets and changing rooms, are utilitarian. The barn is minimally finished. To ensure maximum sustainability, the building is made of wood that comes from the own Staatsbosbeheer forests in the immediate vicinity.
Status: Designed 2017, Realised 2019
Team: Evelien van Veen, Robby Smith
Collaboration: Bureau Bouwkunde
Client: Staatsbosbeheer
Location: Lelystad
Program: Executive office, meetingrooms, research facility and storage for enquipment and vehicles
Copyright: Drost + van Veen Architecten
The Oostvaardersplassen Executive Office is located next to the Buiten centrum on the grounds of Staatsbosbeheer on the edge of the Oostvaardersplassen nature reserve. The two existing buildings that served as storage and office space respectively were due for replacement because they no longer met the current usage requirements. Staatsbosbeheer asked for the design for one building, consisting of an office and shed area that also had to offer space for various functions.
The design of the new executive office is based on the principle of a traditional head-neck-torso farm. This has been translated into a contemporary multifunctional building with a modest and appealing appearance.
The building consists of three functional parts: office – facilities – shed. These together form the total volume. Each part is recognizable by its own roof shape, gutter height, ridge height and facade finish. The staggered roofs and the rising ridge height towards the visitor centre give the building a dynamic character. The facade layout has its own organisation for each part. The office area has narrow, vertical, finely planed planking. The facility part: planed boards divided into square surfaces. The barn: coarse, unplaned horizontal planking.
The office area at the top of the building partly has a public function. The meeting rooms on the top floor can function independently of the office functions on the ground floor. The large facade surface provides all workplaces and meeting rooms with optimal daylight and an unobstructed view of the Buitencentrum Oostvaardersplassen. The level of finish of the interior in the office area is representative. The facilities part, which includes a forensic autopsy lab for research into dead fauna, the workshop, toilets and changing rooms, are utilitarian. The barn is minimally finished. To ensure maximum sustainability, the building is made of wood that comes from the own Staatsbosbeheer forests in the immediate vicinity.
Status: Designed 2017, Realised 2019
Team: Evelien van Veen, Robby Smith
Collaboration: Bureau Bouwkunde
Client: Staatsbosbeheer
Location: Lelystad
Program: Executive office, meetingrooms, research facility and storage for enquipment and vehicles
Copyright: Drost + van Veen Architecten

