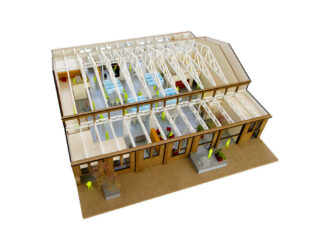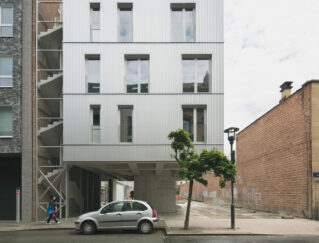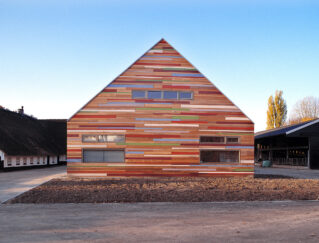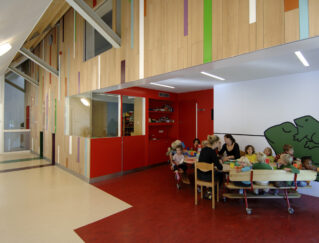The Rijnlands Lyceum in Wassenaar is a secondary school for havo/vwo, with an international department. The school is located in a special green estate environment with a rich history and is largely housed in a historic national monument. A new wing was designed together with FAAM architects to house the International School.
The national monument is a design by J.P. Kloos, a striking example of New Objectivity. The A and B wings date from 1938 and 1952 and were tailor-made for Dalton education, the basis on which the school is still based. The new wing restores the balance with the national monument by seeking respectful relationships in volume, composition and materiality. The exact positioning on the spot that strengthens the relationship between school and estate. In this way, the international school also gets its own place that converges with the existing school and together leaves room for its own identity and that of the students.
A careful analysis of the national monument and its surroundings has identified a number of key brands that have served as usable ingredients for the new building. Think of volumetric configurations, proportions in the facades, architectural interventions and elements. The new building seeks a relationship with the monument in terms of material and composition, and uses similar elements such as the raised roof edge, the generous band windows and a raised plinth. The new wing with a small separate volume will be merged with the school: a recurring theme in the monument. Its position opposite the historic A wing balances both volumes with each other, balancing the approach to the main entrance and allowing more to follow. In this way, the new building adds a new time layer to the school, a daily translation of the original principles.
Status: Designed in 2021, in execution phase 2023
Team: Evelien van Veen, Emile Vught, Jachym van Erning
Collaboration: Kuijper Compagnons, FAAM Architects
Client: Rijnlands Lyceum Wassenaar
Location: Wassenaar, NL
Program: International School
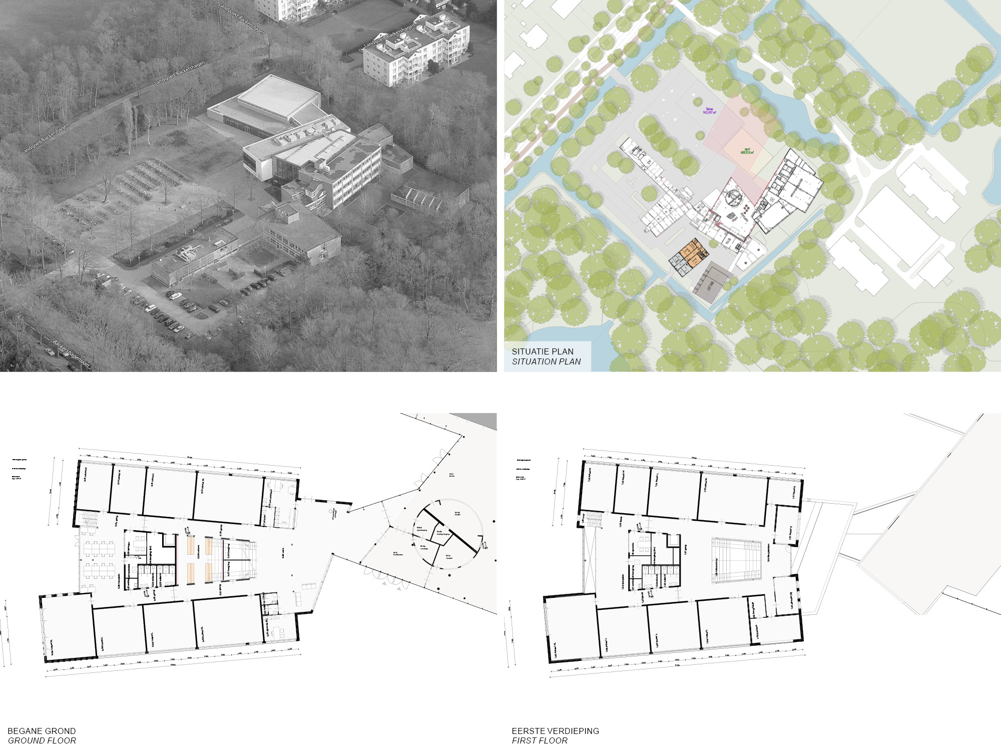
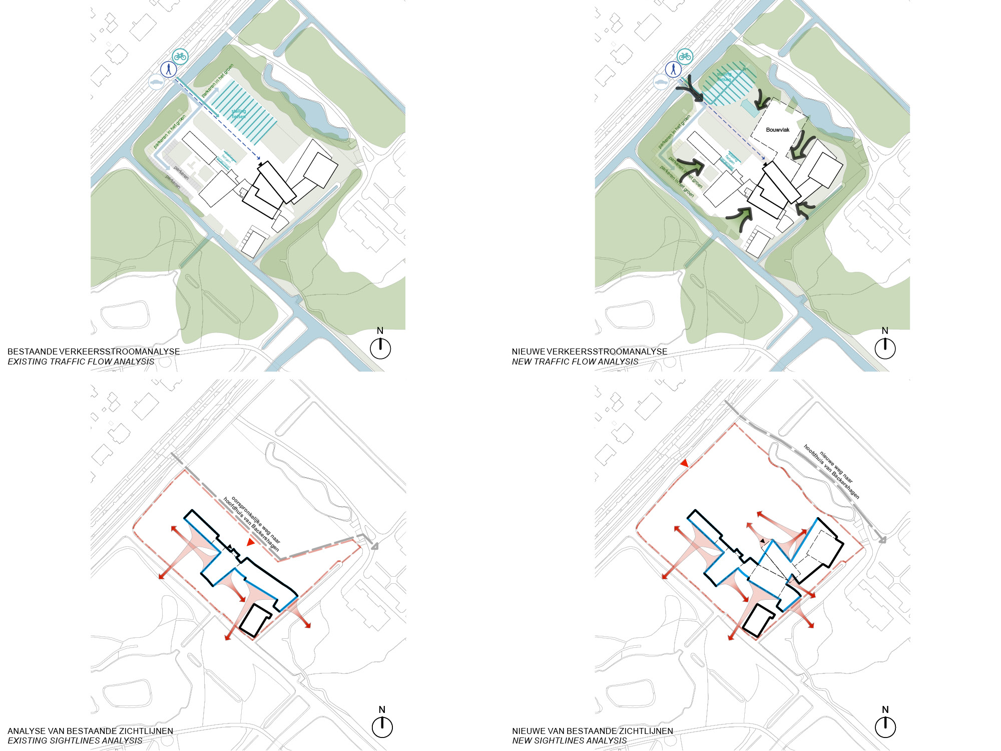
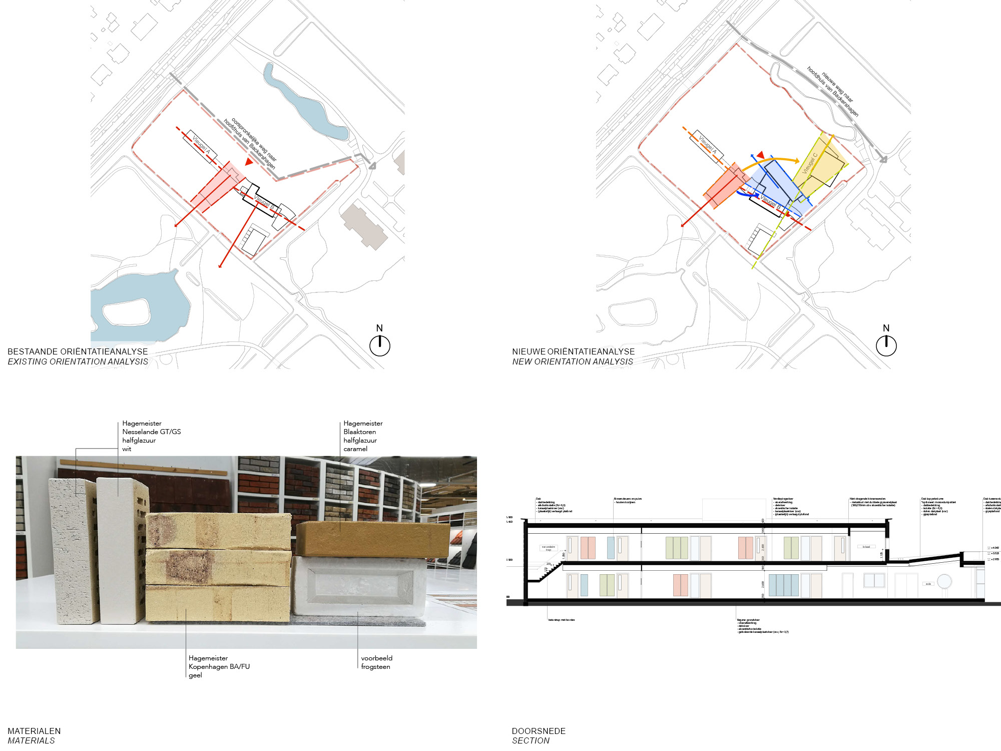
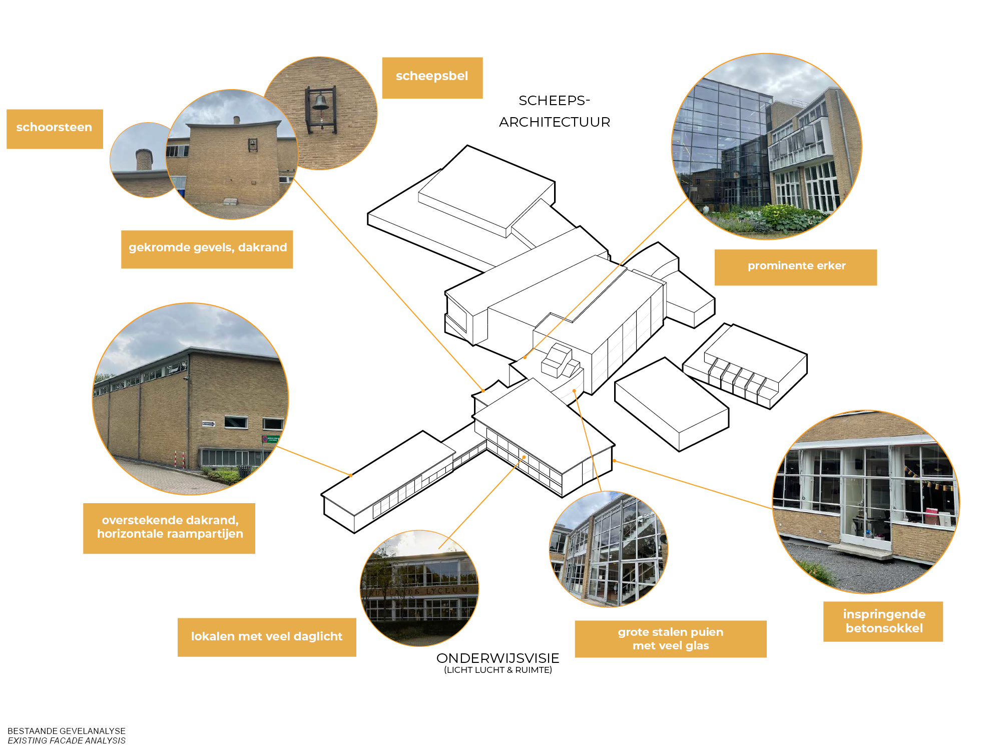
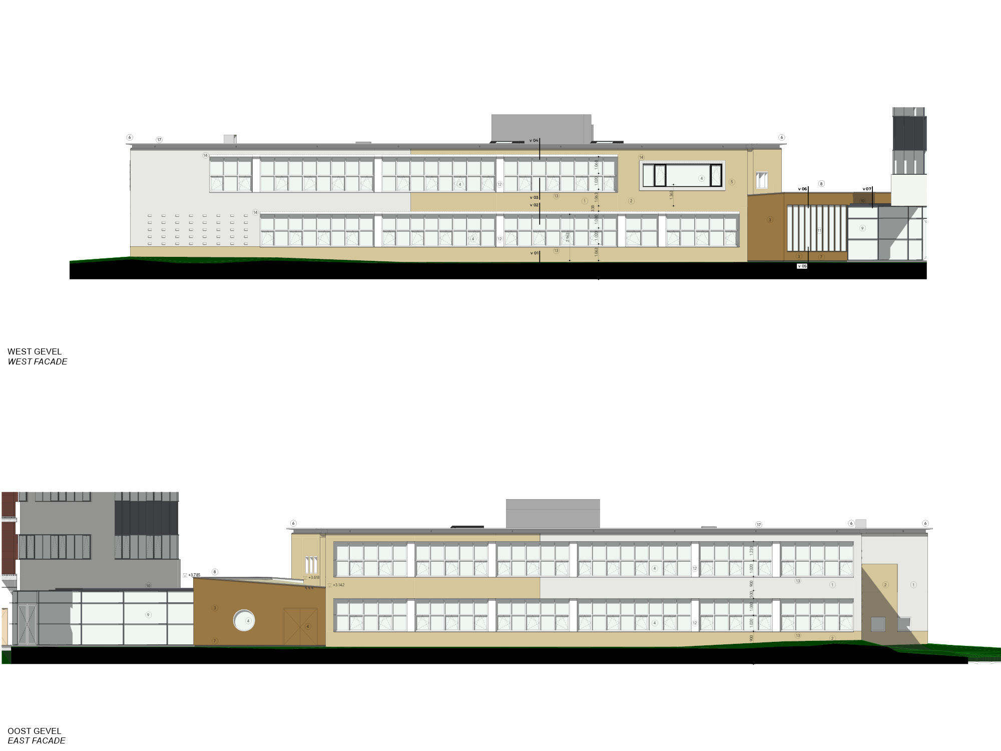
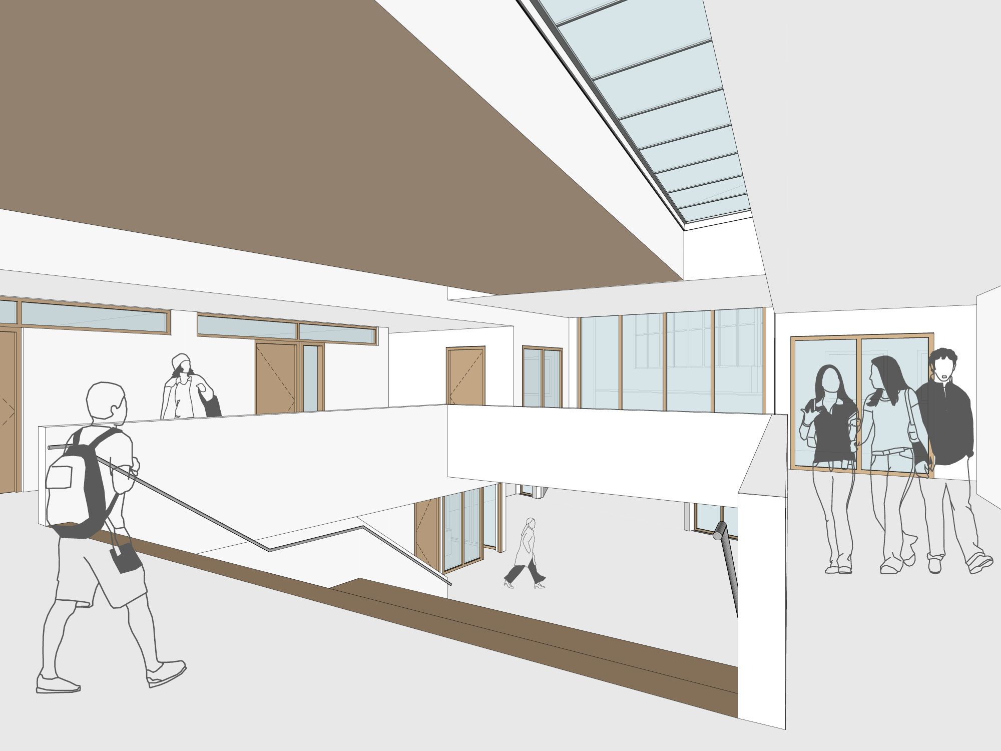
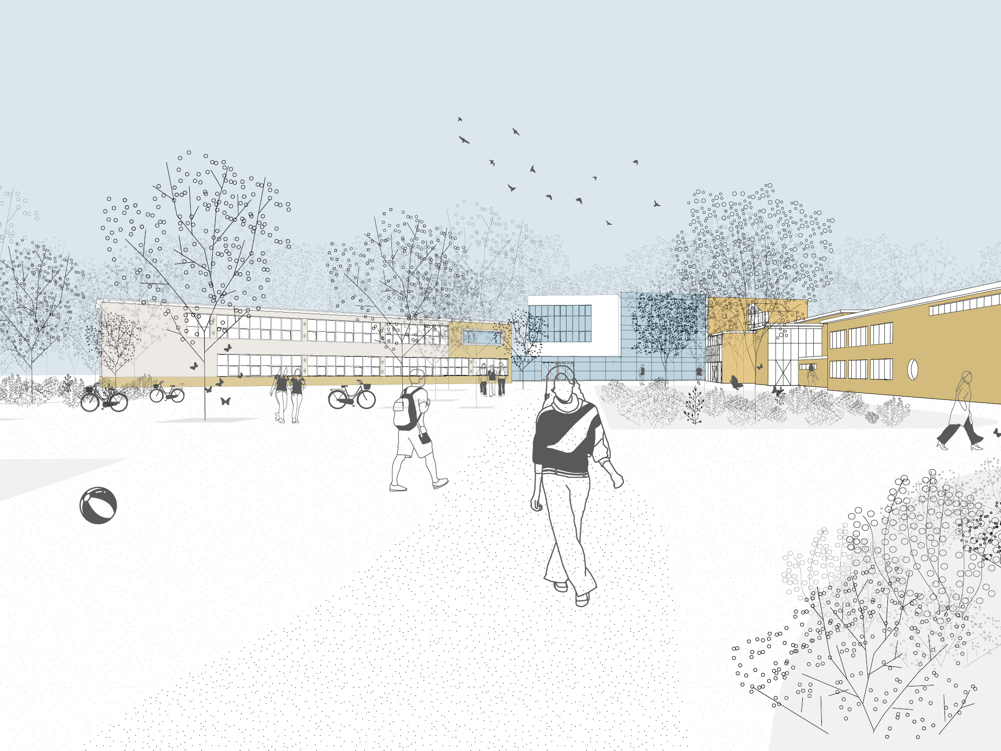
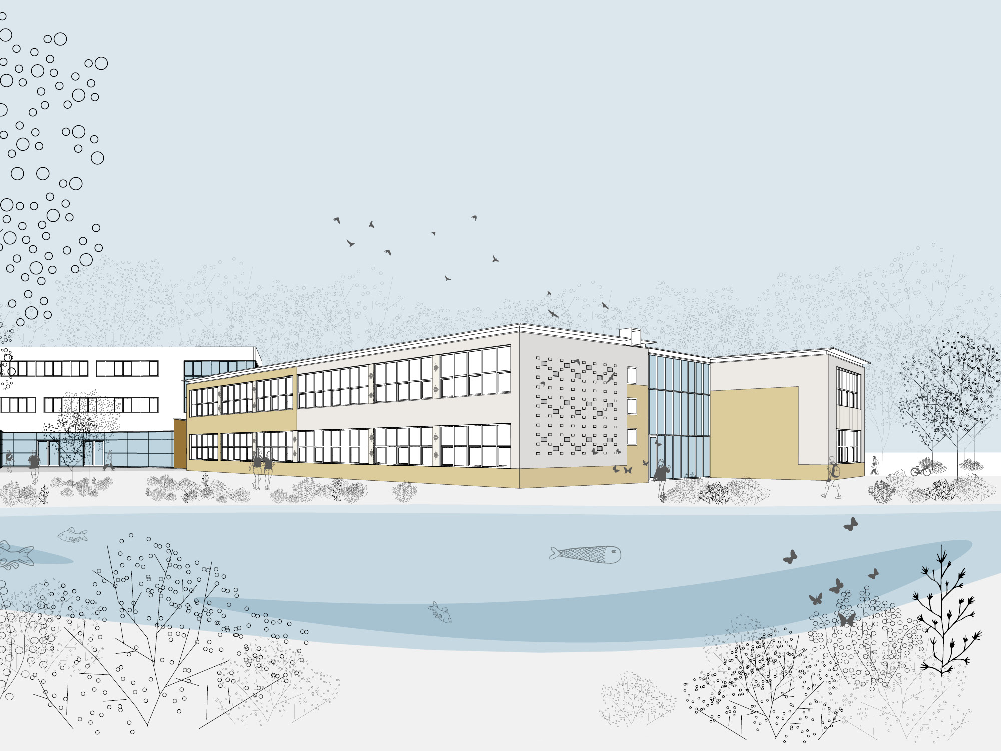
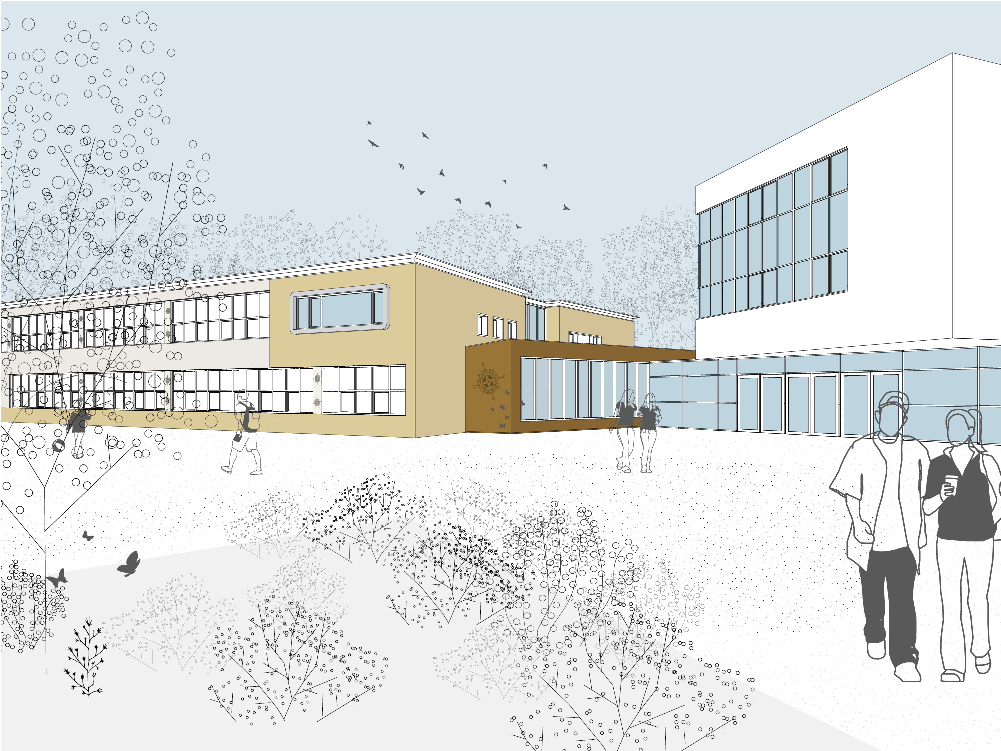
The Rijnlands Lyceum in Wassenaar is a secondary school for havo/vwo, with an international department. The school is located in a special green estate environment with a rich history and is largely housed in a historic national monument. A new wing was designed together with FAAM architects to house the International School.
The national monument is a design by J.P. Kloos, a striking example of New Objectivity. The A and B wings date from 1938 and 1952 and were tailor-made for Dalton education, the basis on which the school is still based. The new wing restores the balance with the national monument by seeking respectful relationships in volume, composition and materiality. The exact positioning on the spot that strengthens the relationship between school and estate. In this way, the international school also gets its own place that converges with the existing school and together leaves room for its own identity and that of the students.
A careful analysis of the national monument and its surroundings has identified a number of key brands that have served as usable ingredients for the new building. Think of volumetric configurations, proportions in the facades, architectural interventions and elements. The new building seeks a relationship with the monument in terms of material and composition, and uses similar elements such as the raised roof edge, the generous band windows and a raised plinth. The new wing with a small separate volume will be merged with the school: a recurring theme in the monument. Its position opposite the historic A wing balances both volumes with each other, balancing the approach to the main entrance and allowing more to follow. In this way, the new building adds a new time layer to the school, a daily translation of the original principles.
Status: Designed in 2021, in execution phase 2023
Team: Evelien van Veen, Emile Vught, Jachym van Erning
Collaboration: Kuijper Compagnons, FAAM Architects
Client: Rijnlands Lyceum Wassenaar
Location: Wassenaar, NL
Program: International School
The Rijnlands Lyceum in Wassenaar is a secondary school for havo/vwo, with an international department. The school is located in a special green estate environment with a rich history and is largely housed in a historic national monument. A new wing was designed together with FAAM architects to house the International School.
The national monument is a design by J.P. Kloos, a striking example of New Objectivity. The A and B wings date from 1938 and 1952 and were tailor-made for Dalton education, the basis on which the school is still based. The new wing restores the balance with the national monument by seeking respectful relationships in volume, composition and materiality. The exact positioning on the spot that strengthens the relationship between school and estate. In this way, the international school also gets its own place that converges with the existing school and together leaves room for its own identity and that of the students.
A careful analysis of the national monument and its surroundings has identified a number of key brands that have served as usable ingredients for the new building. Think of volumetric configurations, proportions in the facades, architectural interventions and elements. The new building seeks a relationship with the monument in terms of material and composition, and uses similar elements such as the raised roof edge, the generous band windows and a raised plinth. The new wing with a small separate volume will be merged with the school: a recurring theme in the monument. Its position opposite the historic A wing balances both volumes with each other, balancing the approach to the main entrance and allowing more to follow. In this way, the new building adds a new time layer to the school, a daily translation of the original principles.
Status: Designed in 2021, in execution phase 2023
Team: Evelien van Veen, Emile Vught, Jachym van Erning
Collaboration: Kuijper Compagnons, FAAM Architects
Client: Rijnlands Lyceum Wassenaar
Location: Wassenaar, NL
Program: International School

