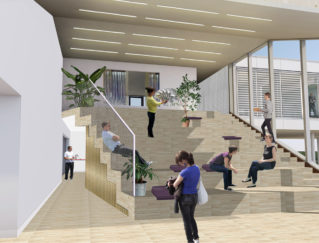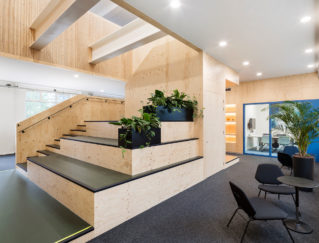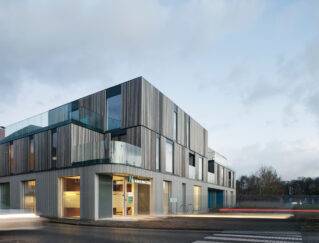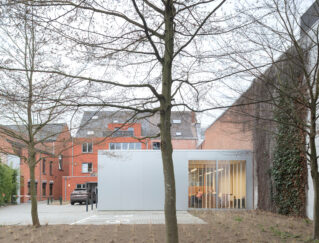The extension is located on the site of the former courtyard. Part of that courtyard will be preserved and thus provides the connection between the new and the existing part. The intervention, embedded as a piece, not only completes the back volume but also gives scale, adding coherence to the whole construction. All without renouncing at any moment to the architectural language, the richness of spaces and the creation of views.
The new piece configures as a small hall of 3.5m high, built of steel and glass. The volume is slightly elevated from the ground and slides out of the existing volume. The effect is a light building with great transparency to both the existing building and the outdoor space.
The meeting room of 21m² and the office of 18m² are physically but not visually separated from each other. The key element in this design is the cherry wood furniture. The custom-made element provides sufficient storage space for heating elements, printers, waste paper baskets and even a coffee machine. The furniture works like one big machine that divides the space. In the same way, the tables are adapted to get rid of cables. The furniture is designed in an intelligent way to keep the space clean.
Status: Completed
Team: Rik De Vooght, Maria Cànoves Garcia
Client: Fintro Herentals
Location: Hofkwartier, Herentals, BE
Program: Meeting room and office
Photography: Milena Villalba

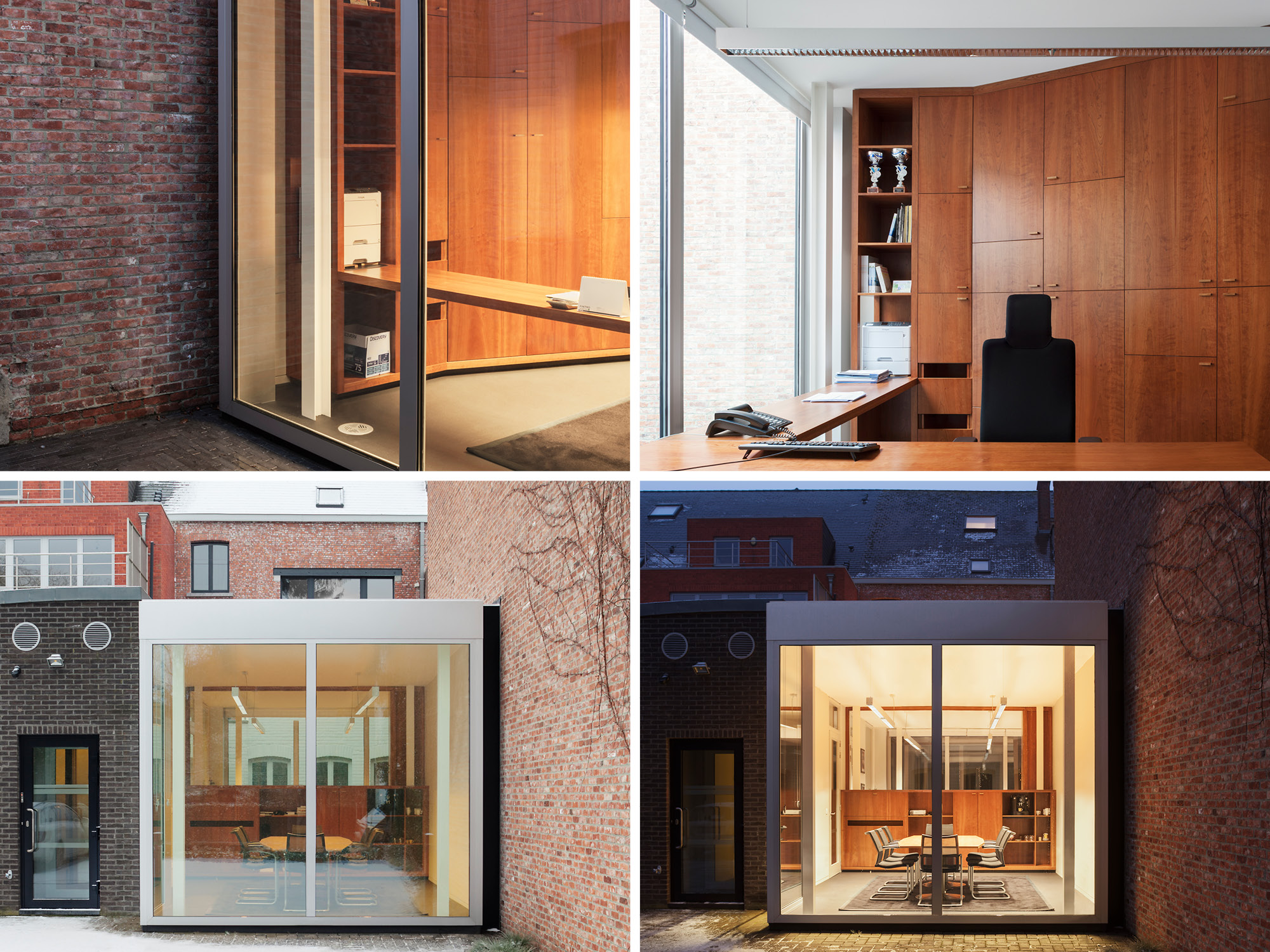
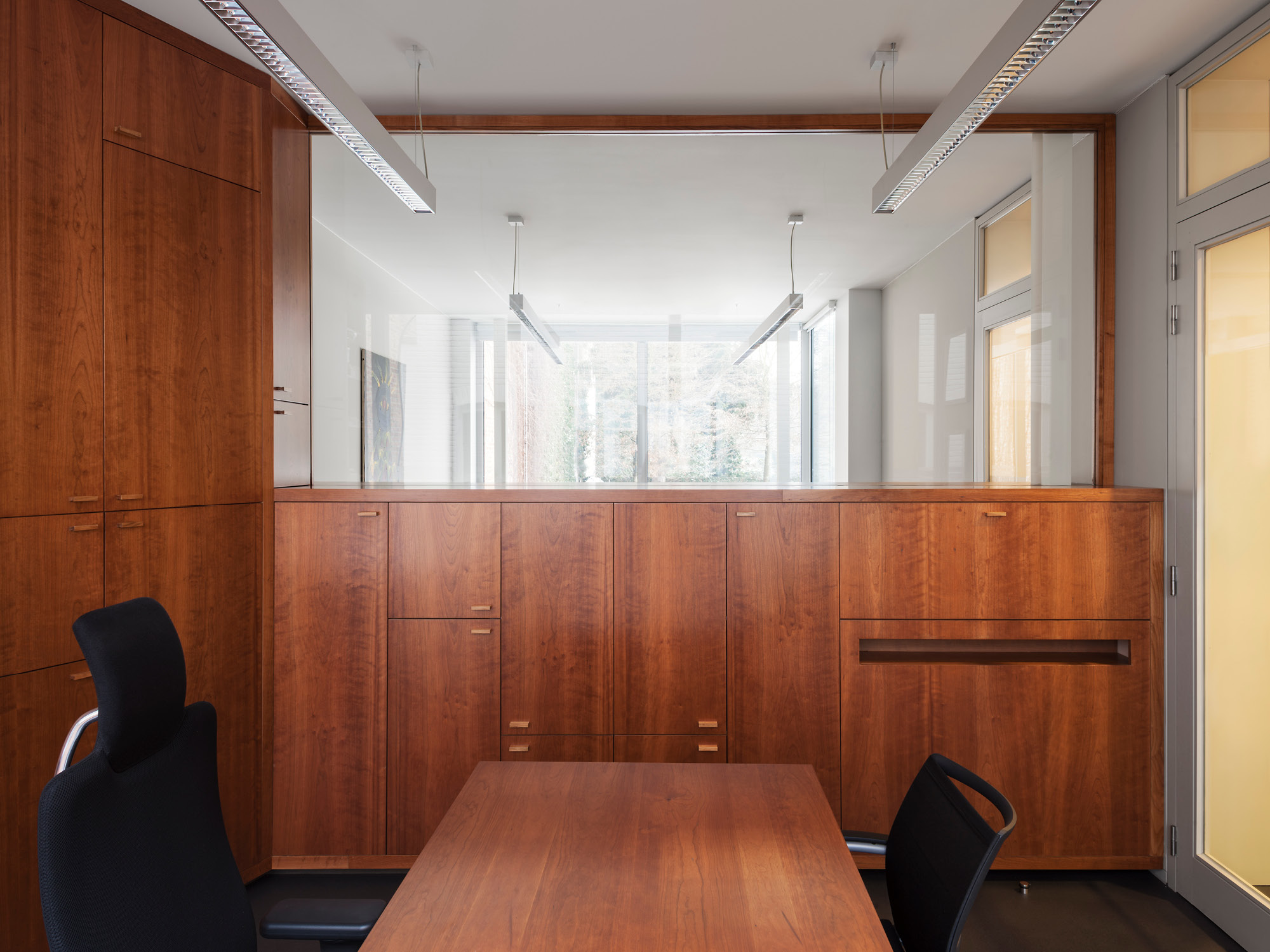
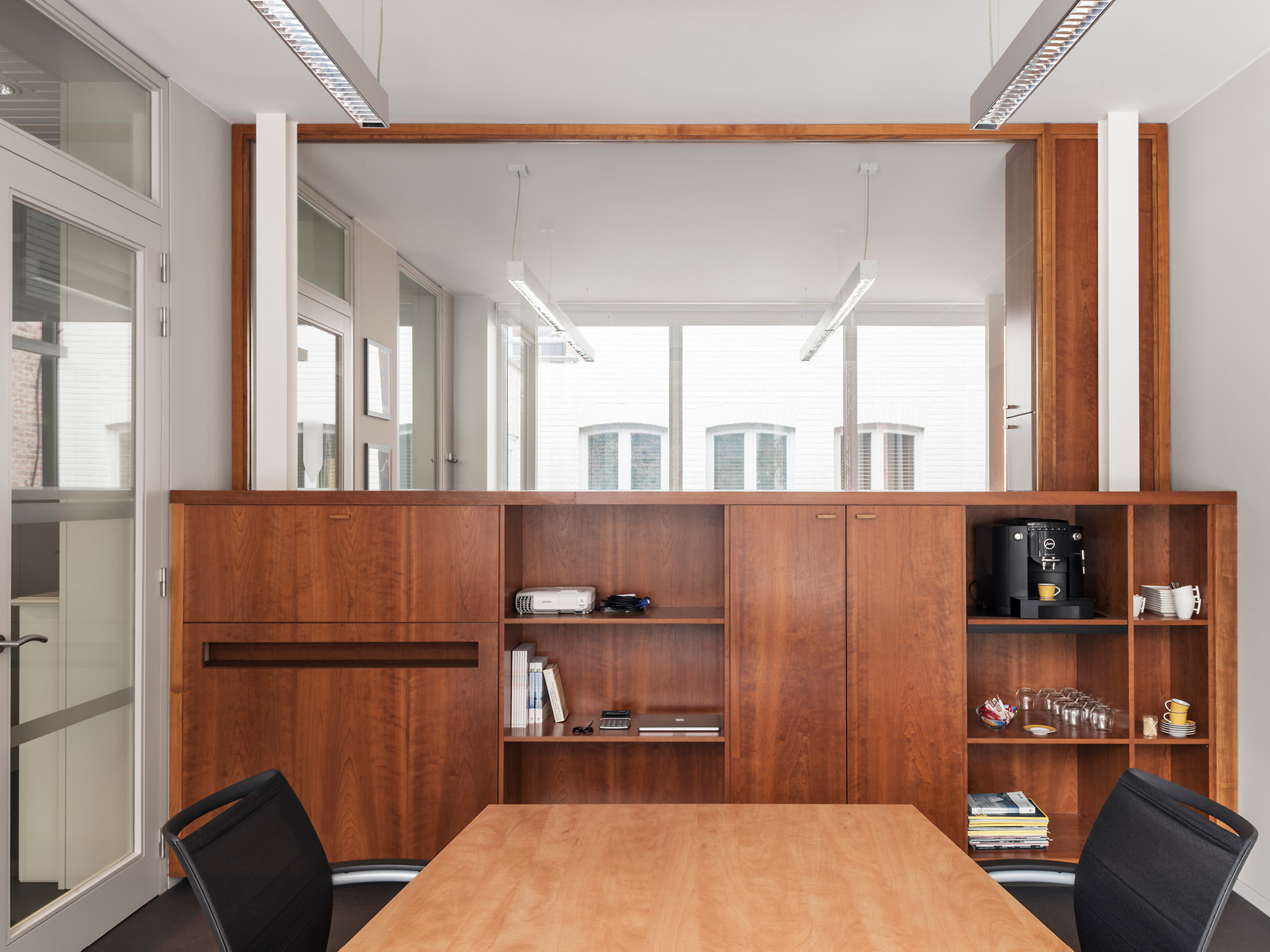
The extension is located on the site of the former courtyard. Part of that courtyard will be preserved and thus provides the connection between the new and the existing part. The intervention, embedded as a piece, not only completes the back volume but also gives scale, adding coherence to the whole construction. All without renouncing at any moment to the architectural language, the richness of spaces and the creation of views.
The new piece configures as a small hall of 3.5m high, built of steel and glass. The volume is slightly elevated from the ground and slides out of the existing volume. The effect is a light building with great transparency to both the existing building and the outdoor space.
The meeting room of 21m² and the office of 18m² are physically but not visually separated from each other. The key element in this design is the cherry wood furniture. The custom-made element provides sufficient storage space for heating elements, printers, waste paper baskets and even a coffee machine. The furniture works like one big machine that divides the space. In the same way, the tables are adapted to get rid of cables. The furniture is designed in an intelligent way to keep the space clean.
Status: Completed
Team: Rik De Vooght, Maria Cànoves Garcia
Client: Fintro Herentals
Location: Hofkwartier, Herentals, BE
Program: Meeting room and office
Photography: Milena Villalba
The extension is located on the site of the former courtyard. Part of that courtyard will be preserved and thus provides the connection between the new and the existing part. The intervention, embedded as a piece, not only completes the back volume but also gives scale, adding coherence to the whole construction. All without renouncing at any moment to the architectural language, the richness of spaces and the creation of views.
The new piece configures as a small hall of 3.5m high, built of steel and glass. The volume is slightly elevated from the ground and slides out of the existing volume. The effect is a light building with great transparency to both the existing building and the outdoor space.
The meeting room of 21m² and the office of 18m² are physically but not visually separated from each other. The key element in this design is the cherry wood furniture. The custom-made element provides sufficient storage space for heating elements, printers, waste paper baskets and even a coffee machine. The furniture works like one big machine that divides the space. In the same way, the tables are adapted to get rid of cables. The furniture is designed in an intelligent way to keep the space clean.
Status: Completed
Team: Rik De Vooght, Maria Cànoves Garcia
Client: Fintro Herentals
Location: Hofkwartier, Herentals, BE
Program: Meeting room and office
Photography: Milena Villalba

