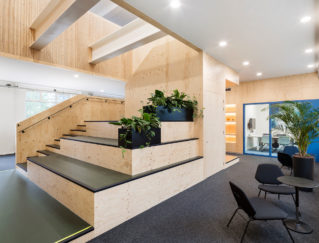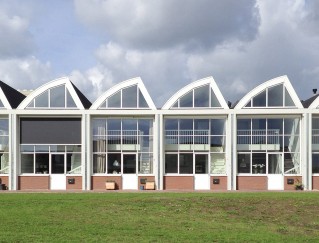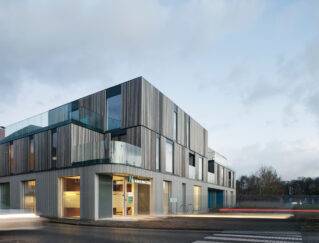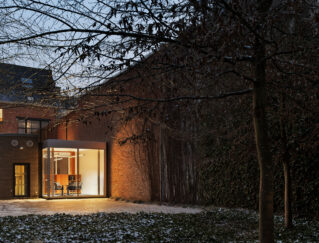The extension is made of steel and transparent glass, just like the previous extension. The new part perfectly matches the existing situation. This new part contains an extra meeting room and two offices. These rooms are separated physically but not visually. The key element in this project (both in the first extension and in the second) is the furniture in cherry wood. The custom-made elements ensure sufficient storage space and separation of the spaces. The furniture acts as one big machine that divides the space.
Status: Completed
Team: Rik De Vooght, Maria Cànoves Garcia, Pepijn van Voorst
Client: Fintro Herentals
Location: Hofkwartier, Herentals, BE
Program: Meeting room and 2 offices
Photography: Milena Villalba
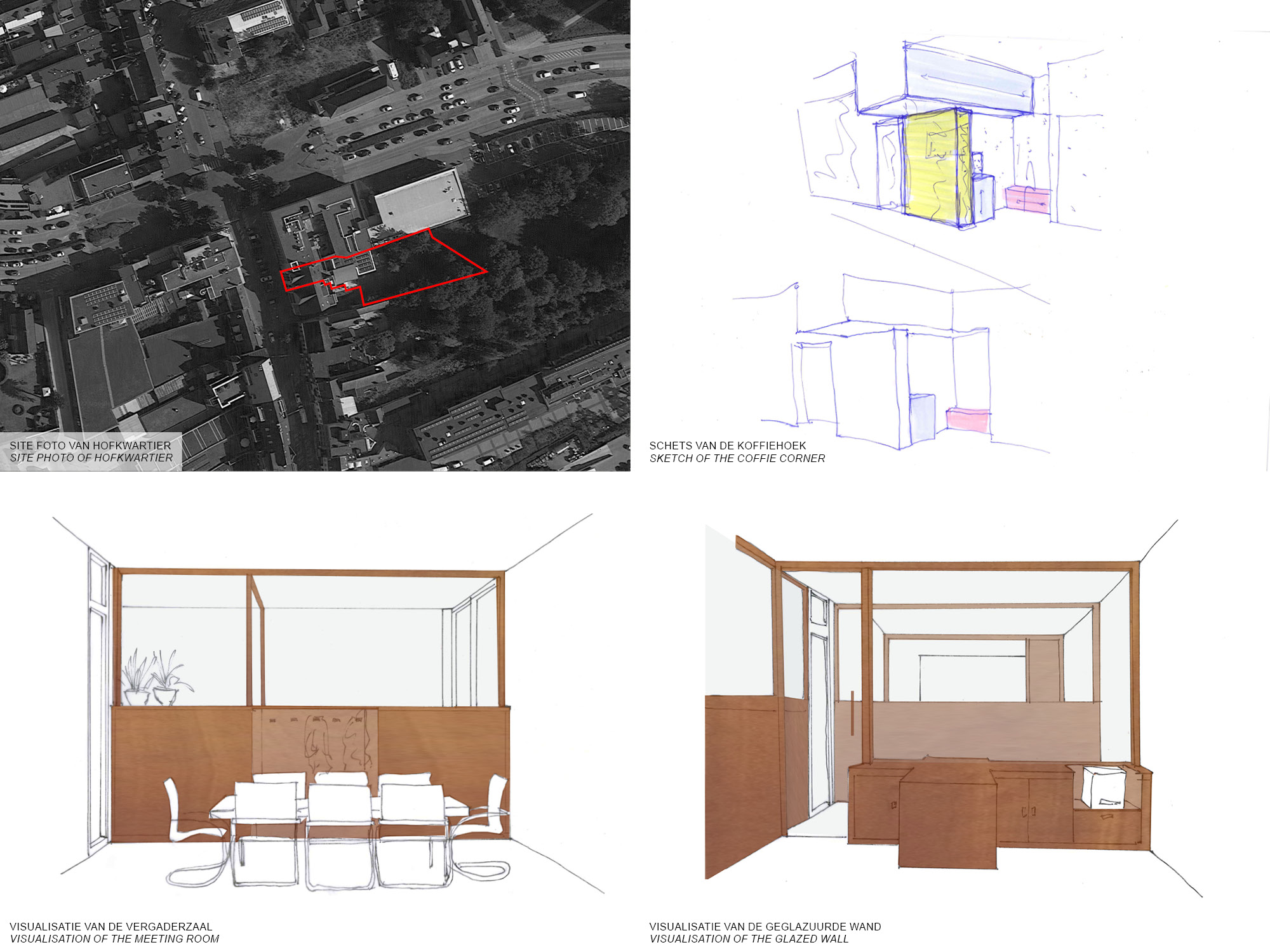
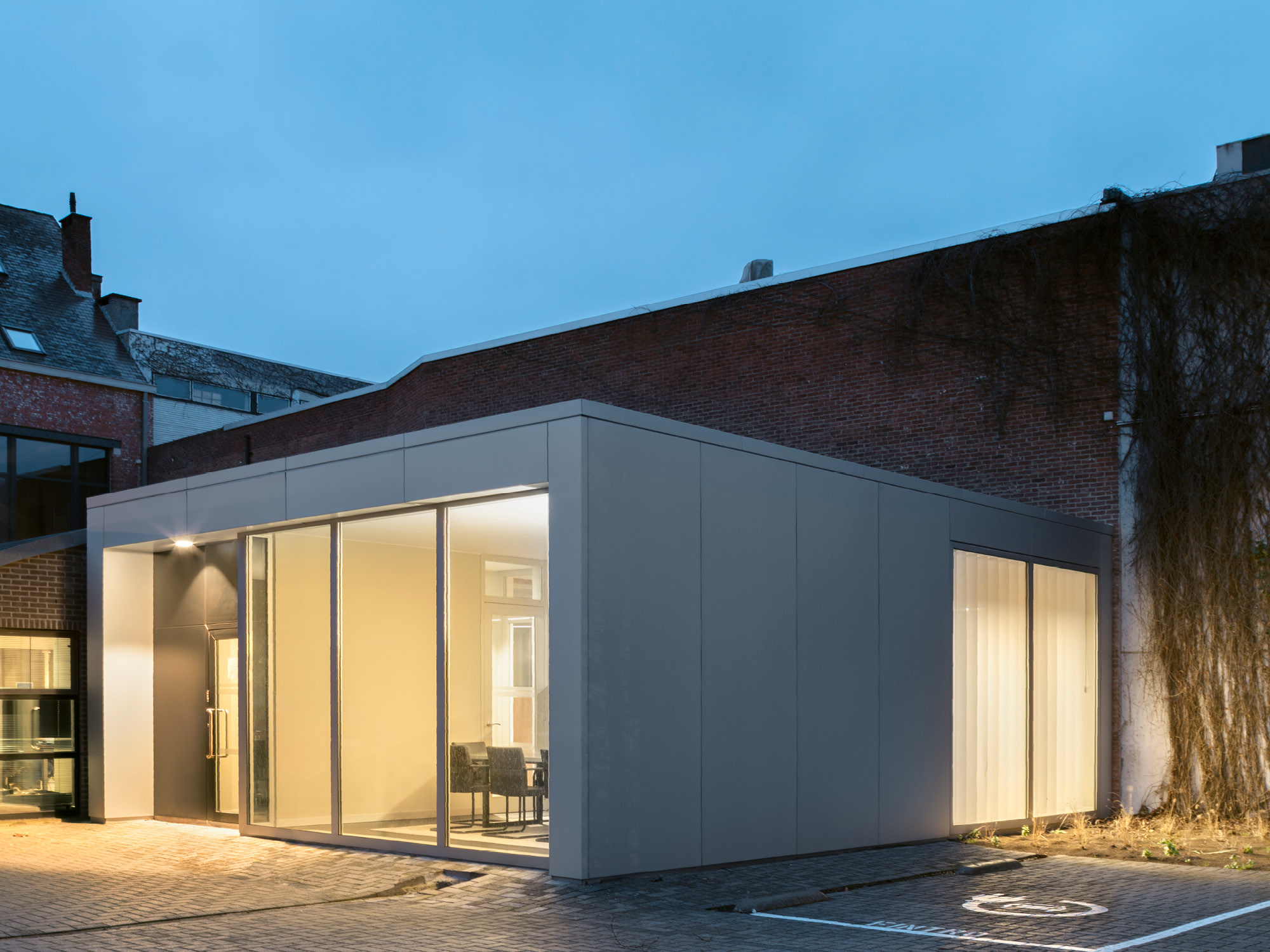
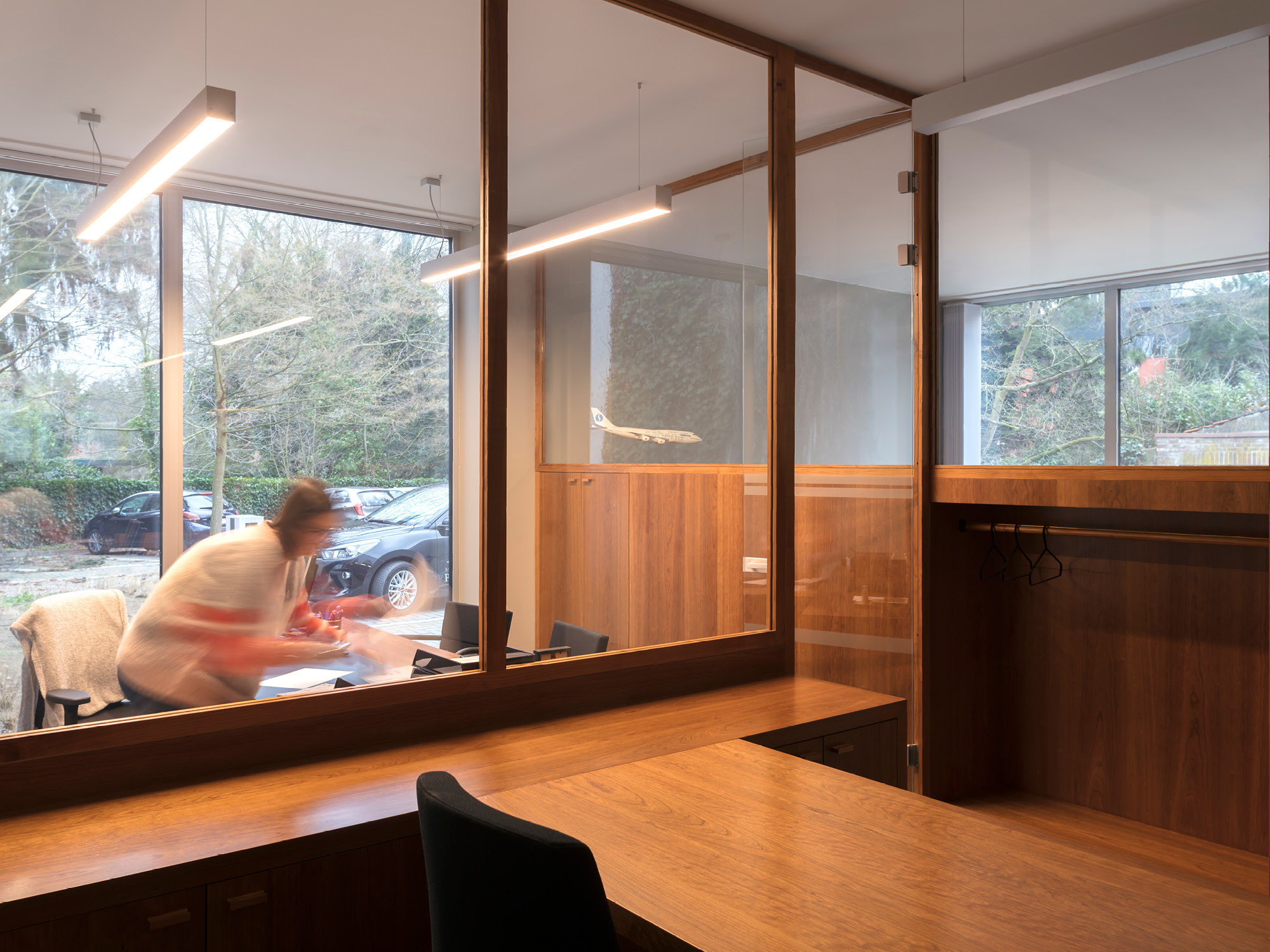
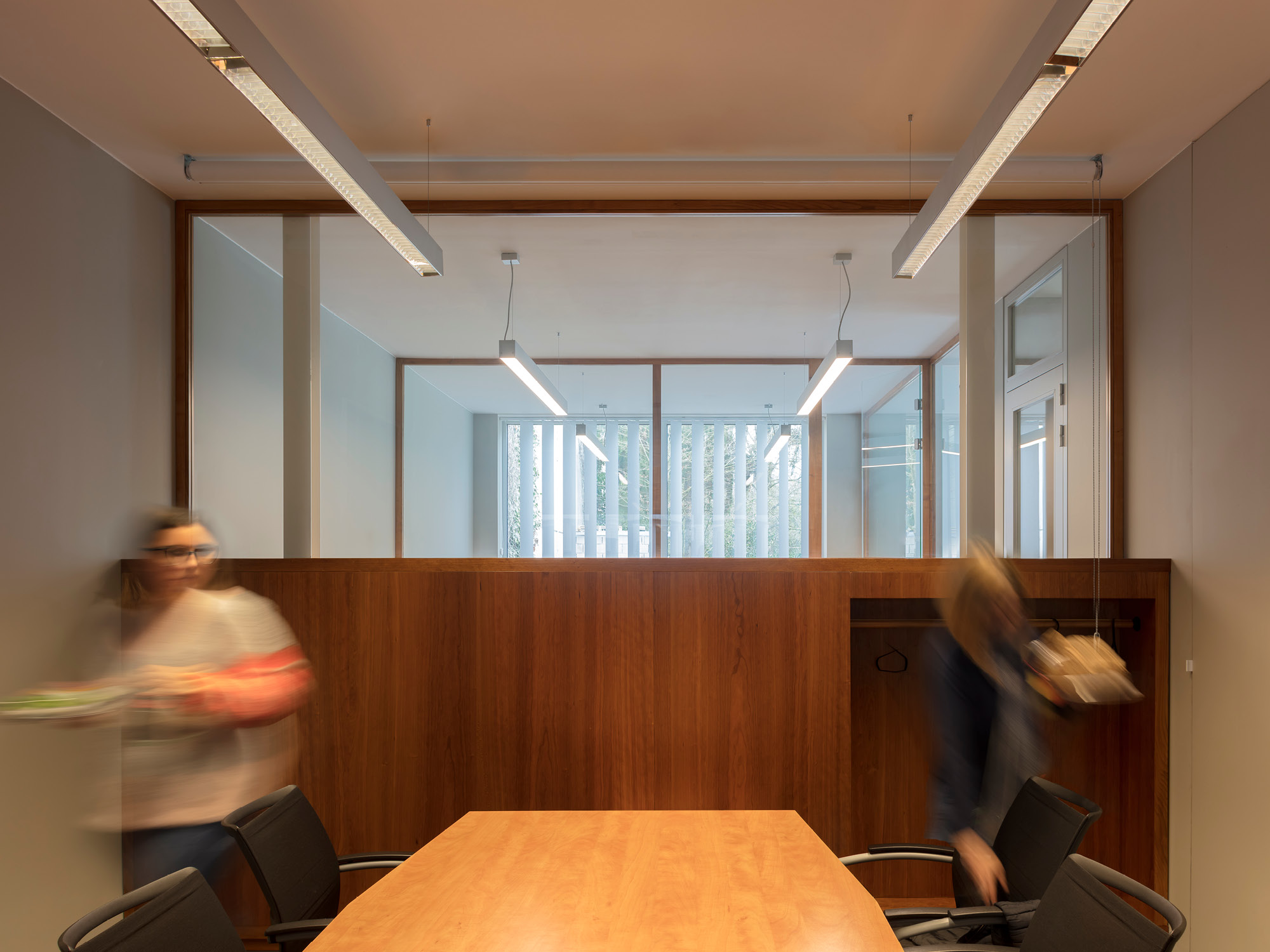
The extension is made of steel and transparent glass, just like the previous extension. The new part perfectly matches the existing situation. This new part contains an extra meeting room and two offices. These rooms are separated physically but not visually. The key element in this project (both in the first extension and in the second) is the furniture in cherry wood. The custom-made elements ensure sufficient storage space and separation of the spaces. The furniture acts as one big machine that divides the space.
Status: Completed
Team: Rik De Vooght, Maria Cànoves Garcia, Pepijn van Voorst
Client: Fintro Herentals
Location: Hofkwartier, Herentals, BE
Program: Meeting room and 2 offices
Photography: Milena Villalba
The extension is made of steel and transparent glass, just like the previous extension. The new part perfectly matches the existing situation. This new part contains an extra meeting room and two offices. These rooms are separated physically but not visually. The key element in this project (both in the first extension and in the second) is the furniture in cherry wood. The custom-made elements ensure sufficient storage space and separation of the spaces. The furniture acts as one big machine that divides the space.
Status: Completed
Team: Rik De Vooght, Maria Cànoves Garcia, Pepijn van Voorst
Client: Fintro Herentals
Location: Hofkwartier, Herentals, BE
Program: Meeting room and 2 offices
Photography: Milena Villalba

