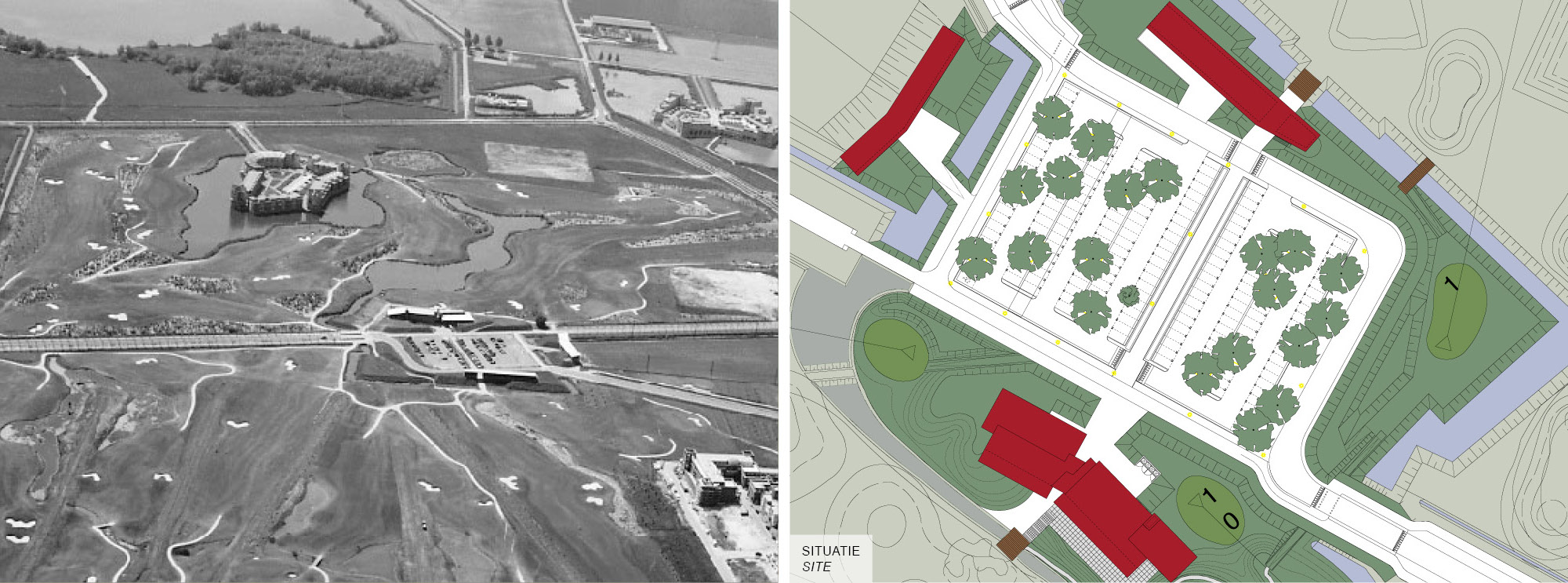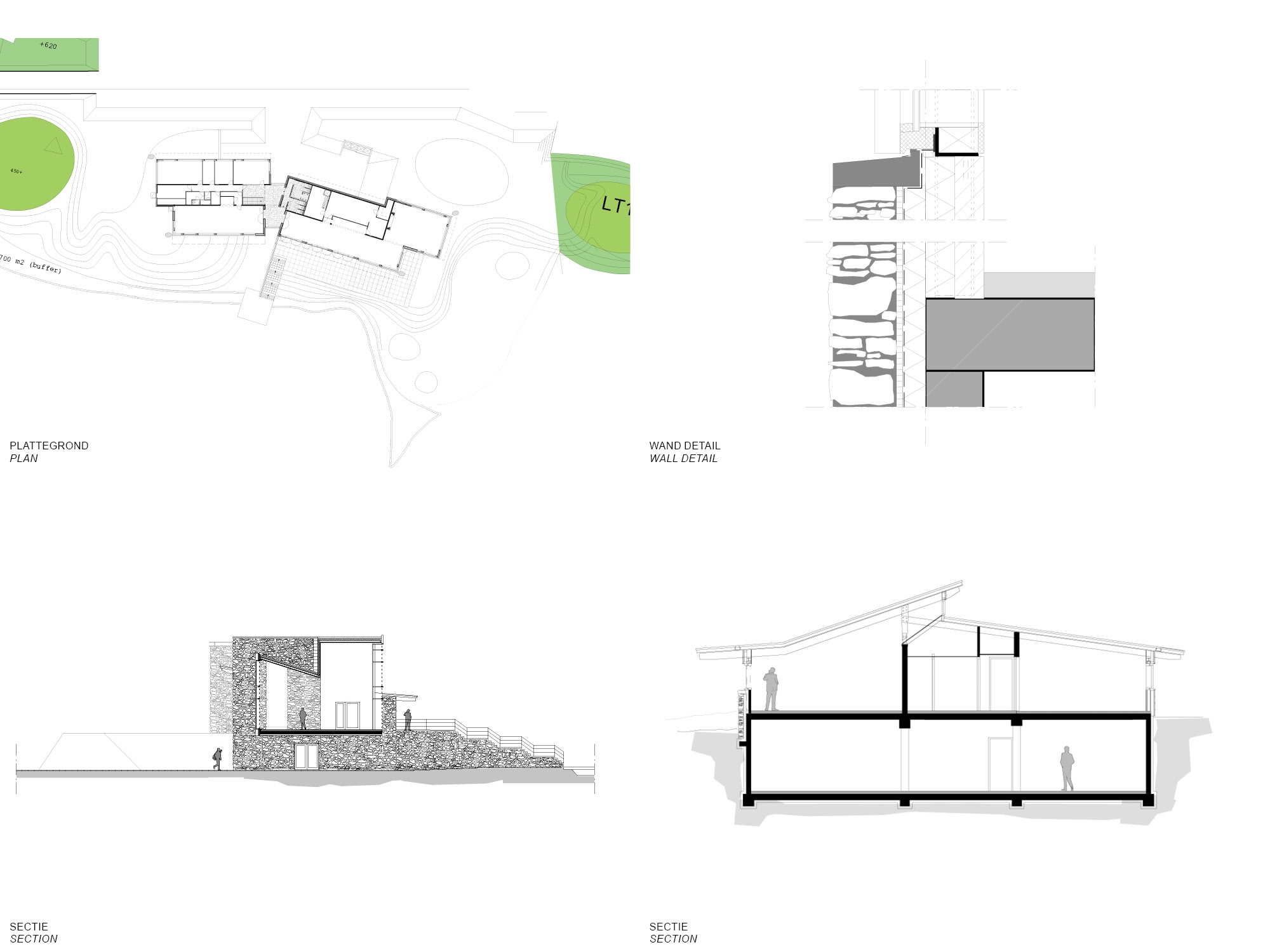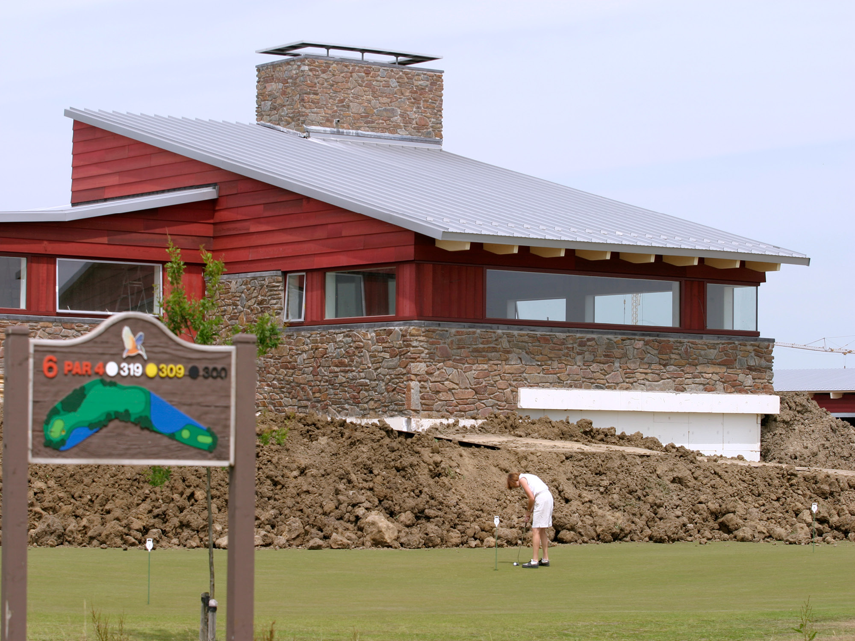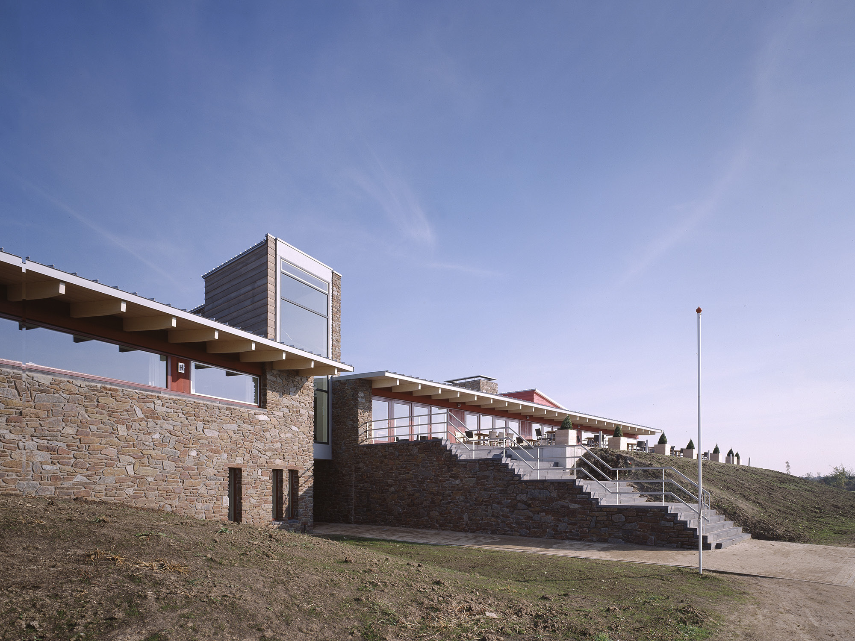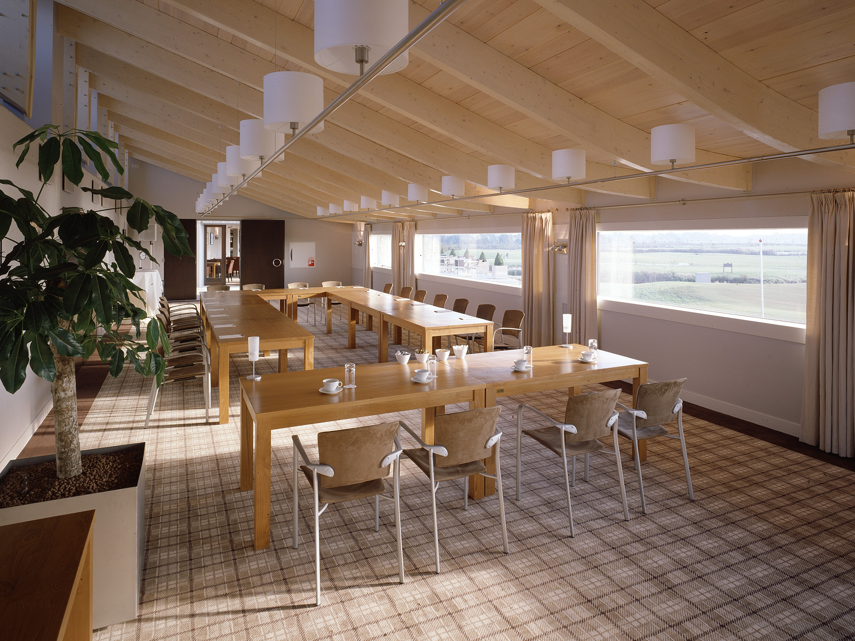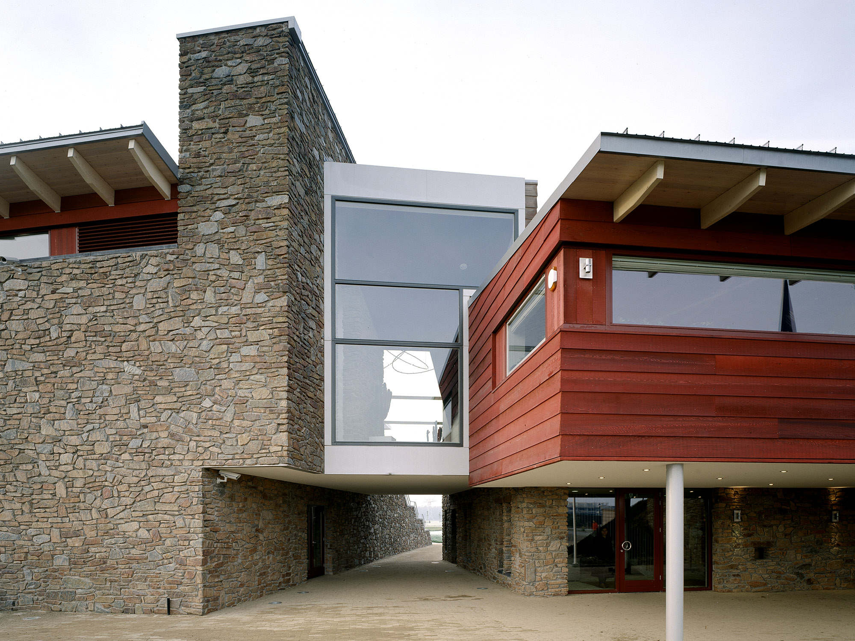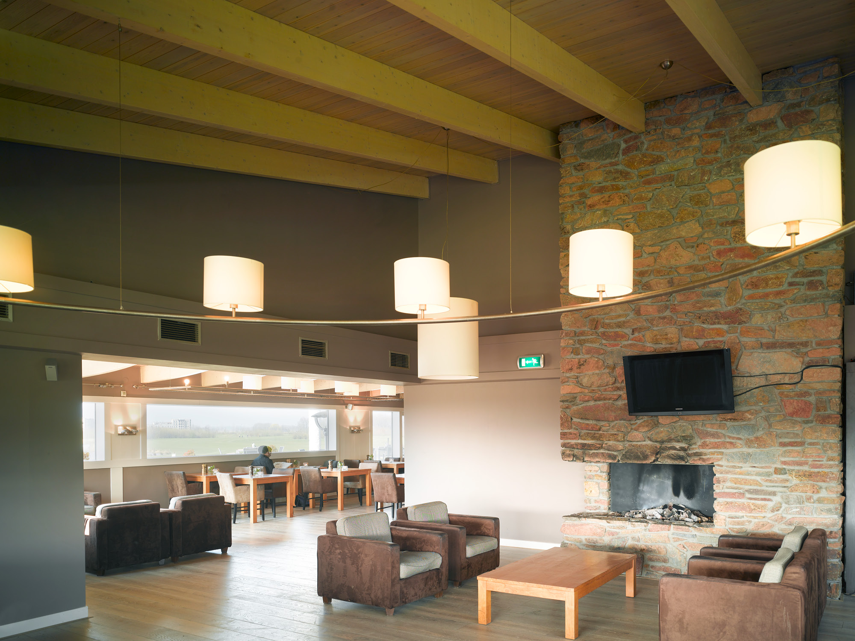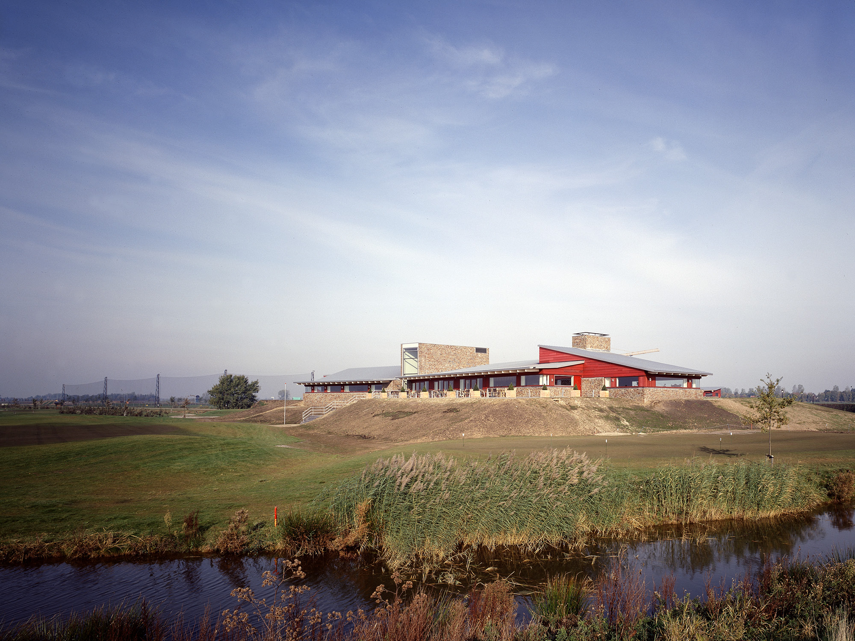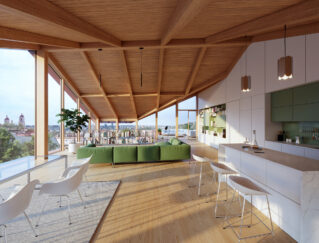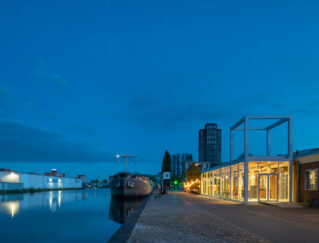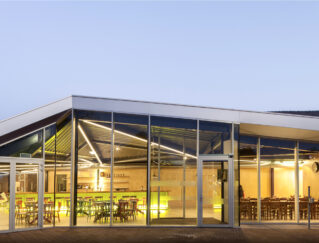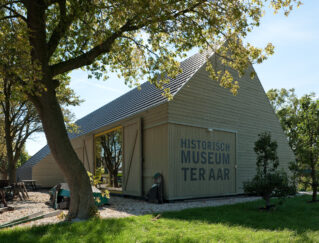In the new Haverleij residential area near ‘s-Hertogenbosch, the houses have been grouped together in ‘castles’: massive building blocks in a green area that is largely laid out as a golf course. The Golfclub Haverleij consists of three buildings: the clubhouse, a driving range and a greenkeeper’s building. These buildings are usually spread over the site, but in order to stay within the urban development vision of the Haverleij, the buildings are grouped around the centrally located car park.
The design of the golf club is based on an early medieval fortress with a wooden structure that is enclosed by an earthen wall. Due to the clustering of the facilities, the golf club is a recognizable unit that is closed off from the environment by the earthen wall. Where the earthen wall is interrupted, there is a view of the disappearing landscape. The buildings are also recognizable as a unit in form and materialization. Robust materials give the buildings the rustic atmosphere of the past. Large chunks of natural stone from the Ardennes cover the concrete basement. Wide wooden beams and roof boarding form the roof construction. Red planks are attached to the facades and the buildings look like bins from a distance.
Robust materials have also been used in the interior. Natural stone has been used in some places in the walls and the green roof construction is also visible from the inside. The changing rooms and the golf shop are situated on either side of an underpass to the golf course. The floor above houses the restaurant and meeting rooms. Large panoramic windows offer a wide view of the golf course and frame the landscape as it were. The sunny terrace is adjacent to the next of an afternoon golf: the last hole.
Status: Realised 2003
Team: Evelien van Veen, Simone Drost, Onno Groen, Jos Lafeber, Jeroen Smit, Ylva Haberlandt
Client: Heijmans IBC Vastgoedontwikkelingen
Location: ‘s Hertogenbosch
Program: Club building, driving range and a greenkeepers building
Copyright: Drost + van Veen Architecten
In the new Haverleij residential area near ‘s-Hertogenbosch, the houses have been grouped together in ‘castles’: massive building blocks in a green area that is largely laid out as a golf course. The Golfclub Haverleij consists of three buildings: the clubhouse, a driving range and a greenkeeper’s building. These buildings are usually spread over the site, but in order to stay within the urban development vision of the Haverleij, the buildings are grouped around the centrally located car park.
The design of the golf club is based on an early medieval fortress with a wooden structure that is enclosed by an earthen wall. Due to the clustering of the facilities, the golf club is a recognizable unit that is closed off from the environment by the earthen wall. Where the earthen wall is interrupted, there is a view of the disappearing landscape. The buildings are also recognizable as a unit in form and materialization. Robust materials give the buildings the rustic atmosphere of the past. Large chunks of natural stone from the Ardennes cover the concrete basement. Wide wooden beams and roof boarding form the roof construction. Red planks are attached to the facades and the buildings look like bins from a distance.
Robust materials have also been used in the interior. Natural stone has been used in some places in the walls and the green roof construction is also visible from the inside. The changing rooms and the golf shop are situated on either side of an underpass to the golf course. The floor above houses the restaurant and meeting rooms. Large panoramic windows offer a wide view of the golf course and frame the landscape as it were. The sunny terrace is adjacent to the next of an afternoon golf: the last hole.
Status: Realised 2003
Team: Evelien van Veen, Simone Drost, Onno Groen, Jos Lafeber, Jeroen Smit, Ylva Haberlandt
Client: Heijmans IBC Vastgoedontwikkelingen
Location: ‘s Hertogenbosch
Program: Club building, driving range and a greenkeepers building
Copyright: Drost + van Veen Architecten
In the new Haverleij residential area near ‘s-Hertogenbosch, the houses have been grouped together in ‘castles’: massive building blocks in a green area that is largely laid out as a golf course. The Golfclub Haverleij consists of three buildings: the clubhouse, a driving range and a greenkeeper’s building. These buildings are usually spread over the site, but in order to stay within the urban development vision of the Haverleij, the buildings are grouped around the centrally located car park.
The design of the golf club is based on an early medieval fortress with a wooden structure that is enclosed by an earthen wall. Due to the clustering of the facilities, the golf club is a recognizable unit that is closed off from the environment by the earthen wall. Where the earthen wall is interrupted, there is a view of the disappearing landscape. The buildings are also recognizable as a unit in form and materialization. Robust materials give the buildings the rustic atmosphere of the past. Large chunks of natural stone from the Ardennes cover the concrete basement. Wide wooden beams and roof boarding form the roof construction. Red planks are attached to the facades and the buildings look like bins from a distance.
Robust materials have also been used in the interior. Natural stone has been used in some places in the walls and the green roof construction is also visible from the inside. The changing rooms and the golf shop are situated on either side of an underpass to the golf course. The floor above houses the restaurant and meeting rooms. Large panoramic windows offer a wide view of the golf course and frame the landscape as it were. The sunny terrace is adjacent to the next of an afternoon golf: the last hole.
Status: Realised 2003
Team: Evelien van Veen, Simone Drost, Onno Groen, Jos Lafeber, Jeroen Smit, Ylva Haberlandt
Client: Heijmans IBC Vastgoedontwikkelingen
Location: ‘s Hertogenbosch
Program: Club building, driving range and a greenkeepers building
Copyright: Drost + van Veen Architecten

