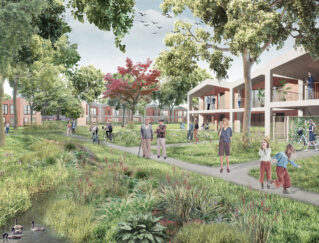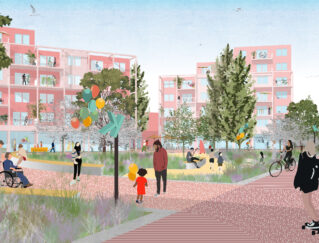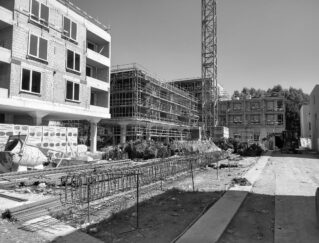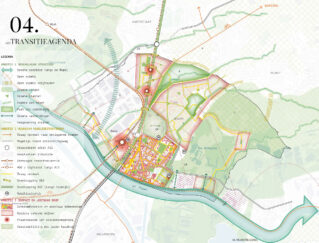For the enclosed expansion area in Beveren we made a masterplan for the development of 201 houses. The aim was to realize 50% of qualitative green space for the neighborhood and an extensive slow network connecting to the existing village.
The concept for the green structure took inspiration from the historical polder structure with its narrow elongated plots, in the plan each of these strips has their own character and qualities. The open green strips are alternated with built strips which are connected by one main route. Small squares are realized at the places where this route crosses the built strips. The squares all have their own theme making for a lively neighborhood with everywhere something to experience.
Every new house in the masterplan borders the green, and also the open view of the neighbors is preserved. The plan is encircled by a green buffer and a forest trail that forms an informal connection around the neighborhood.
The resulting masterplan consists of four distinct living environments for which tailor made housing typologies and street profiles were designed. Groothuisdonk is a diverse green neighborhood and a great addition to the neighborhood and local biodiversity
Status: Competition 2022
Team: Johan de Wachter, Joris van Arkel, Marcel Wachala, Katarína Karásková, Shamila Gostelow
Collaboration: Posad Maxwan
Client: GMH Beveren
Location: Groothuiswijk, Beveren, BE
Program: Masterplan for 201 houses and the surrounding public space
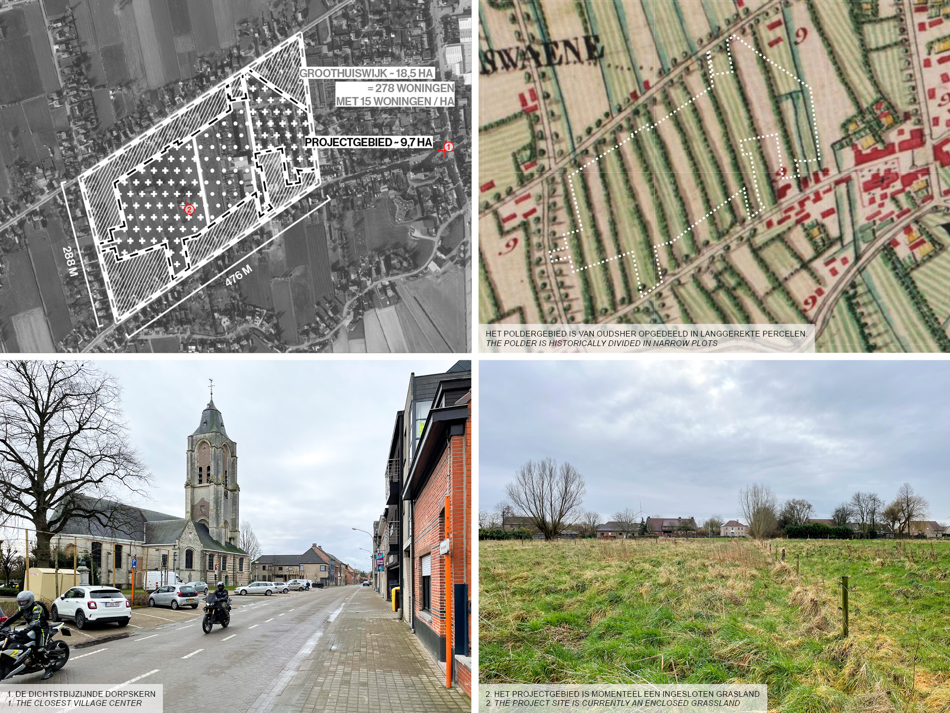
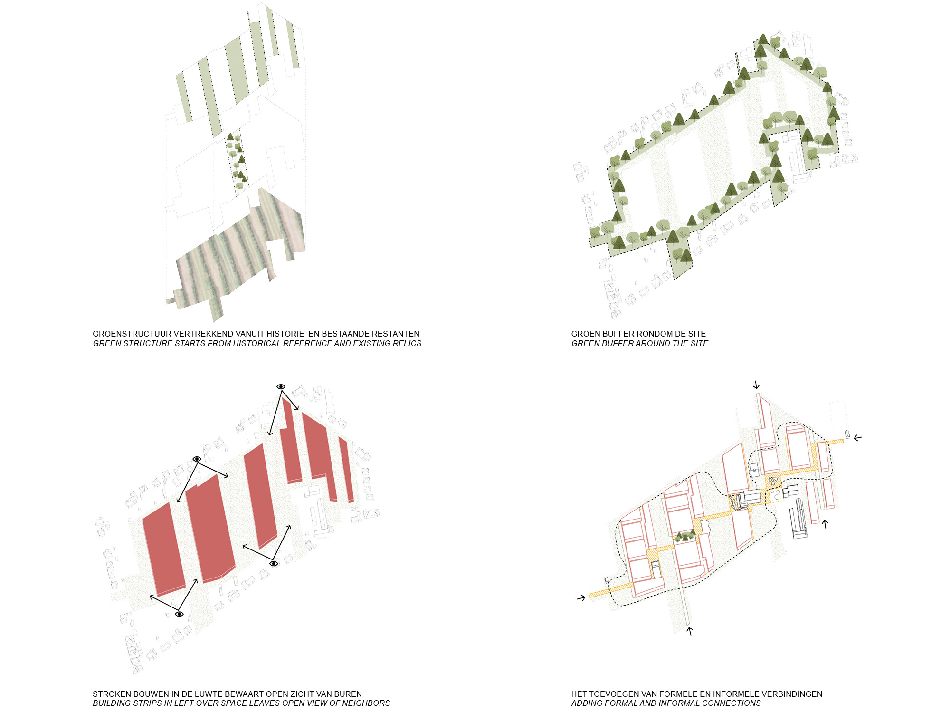
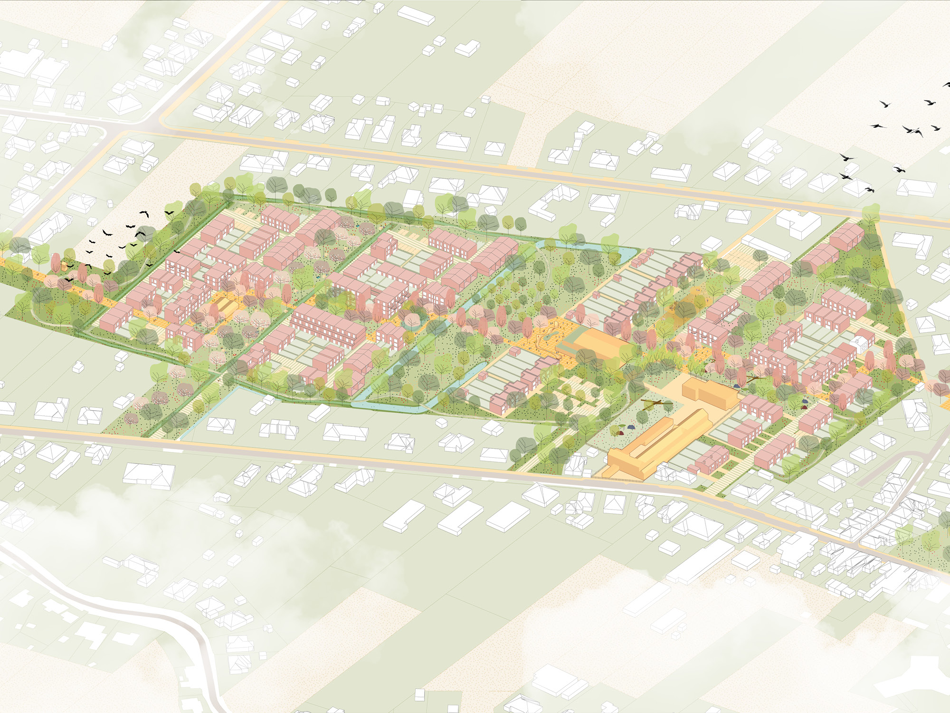
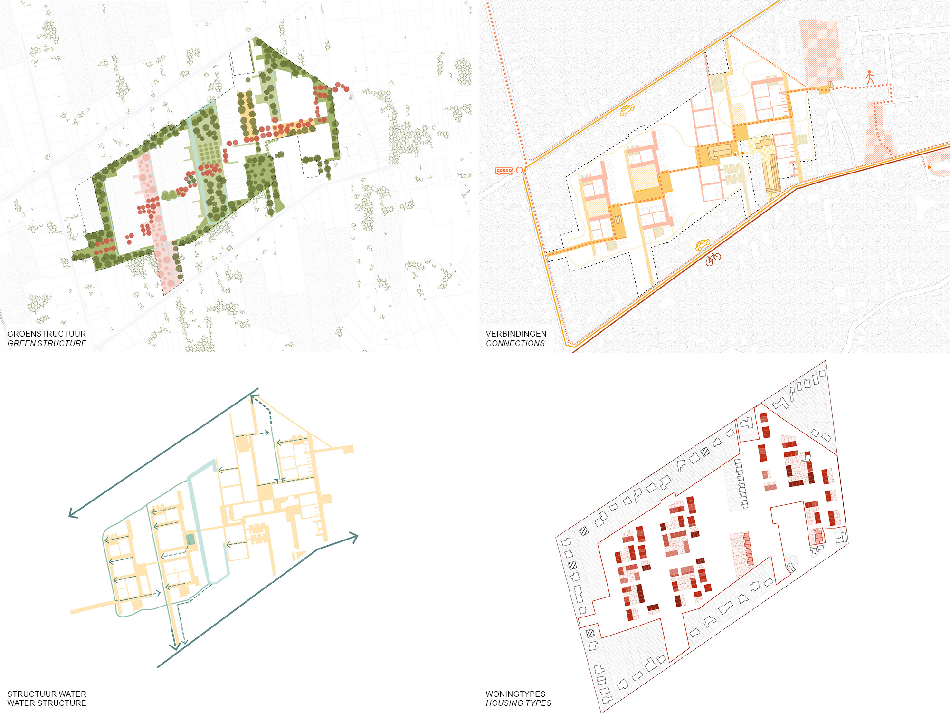
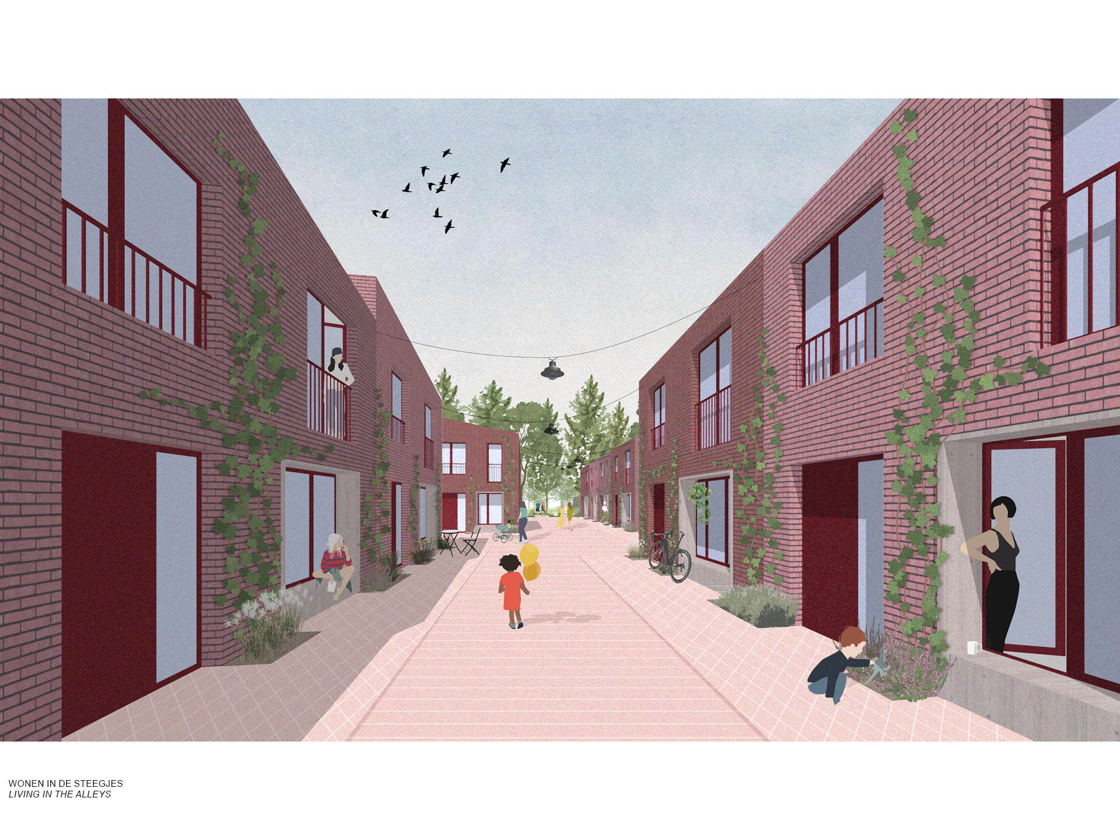
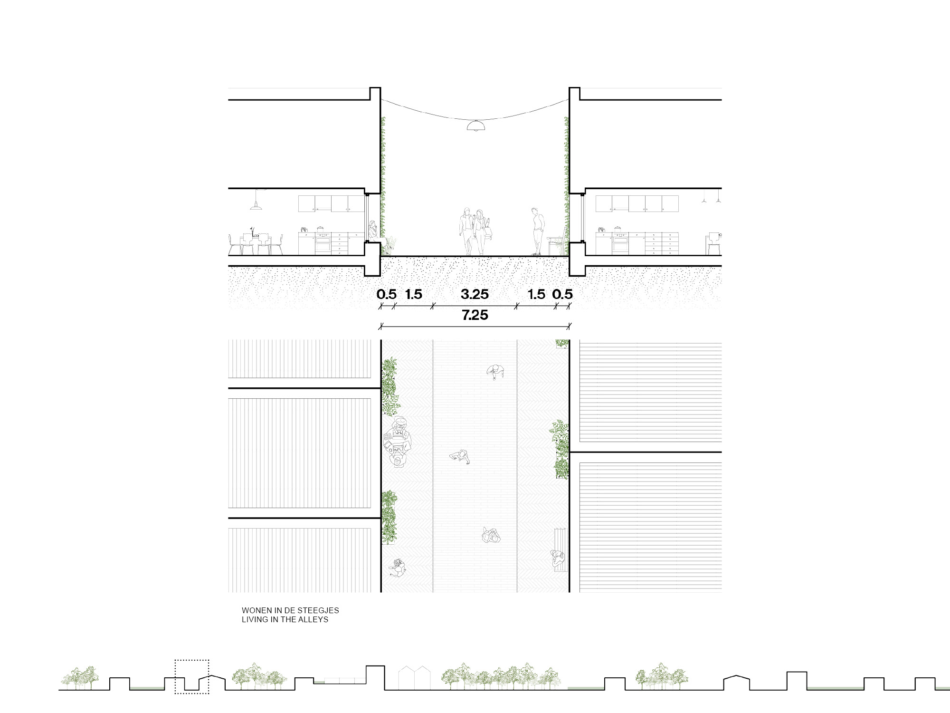
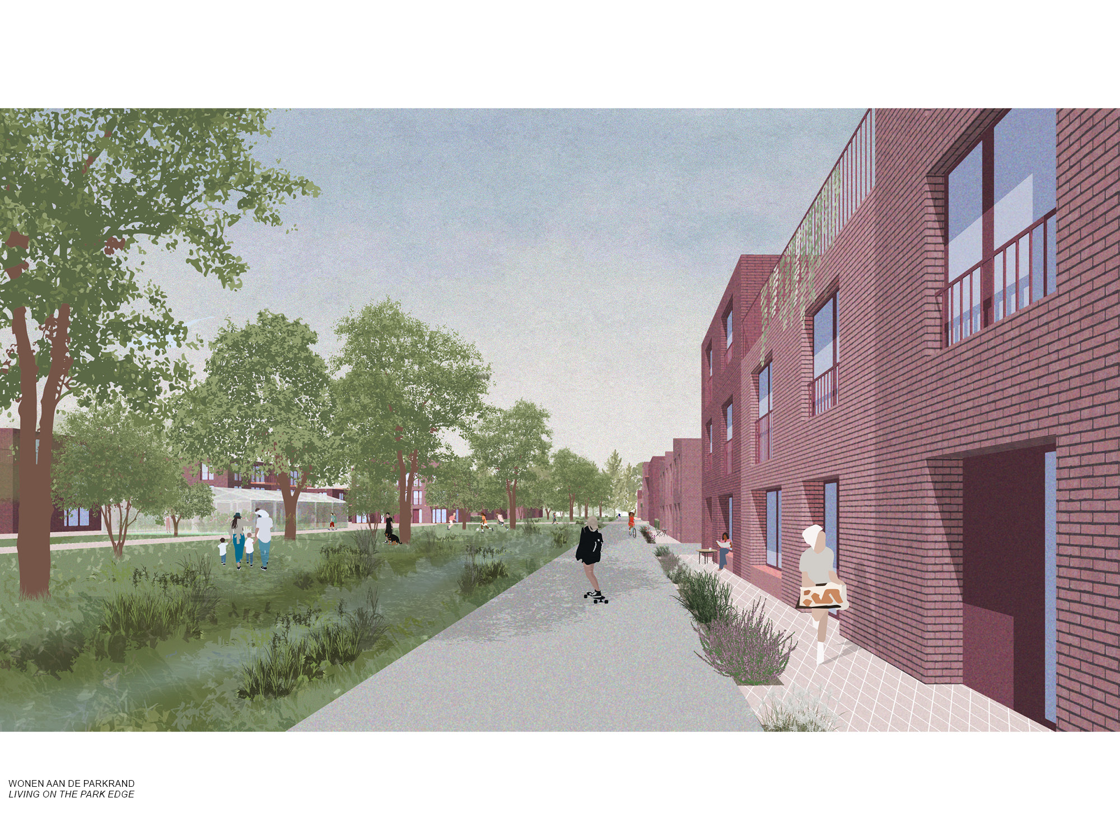
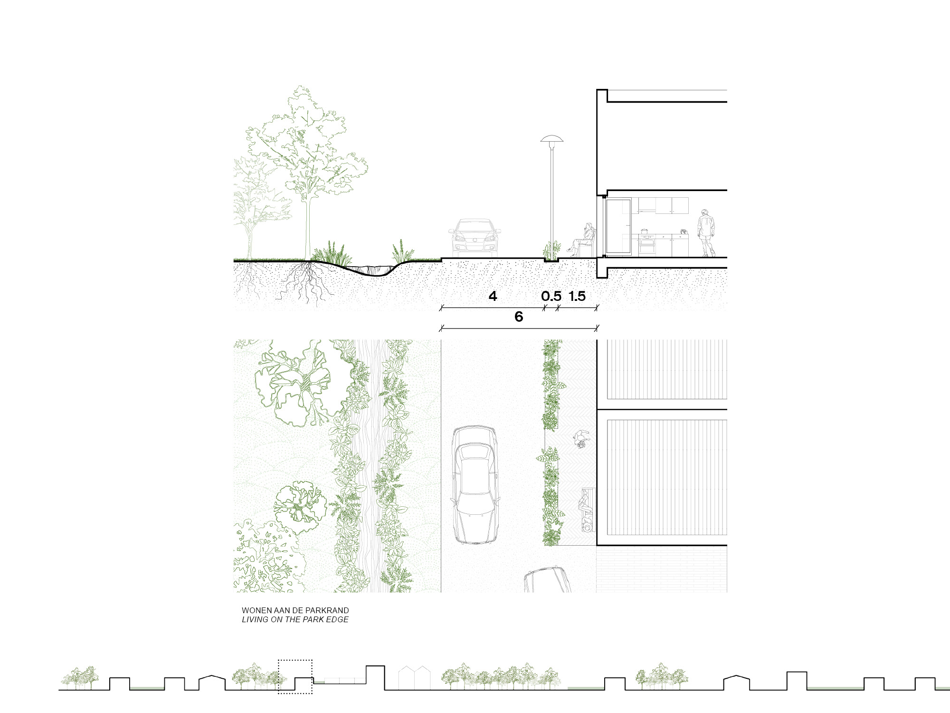
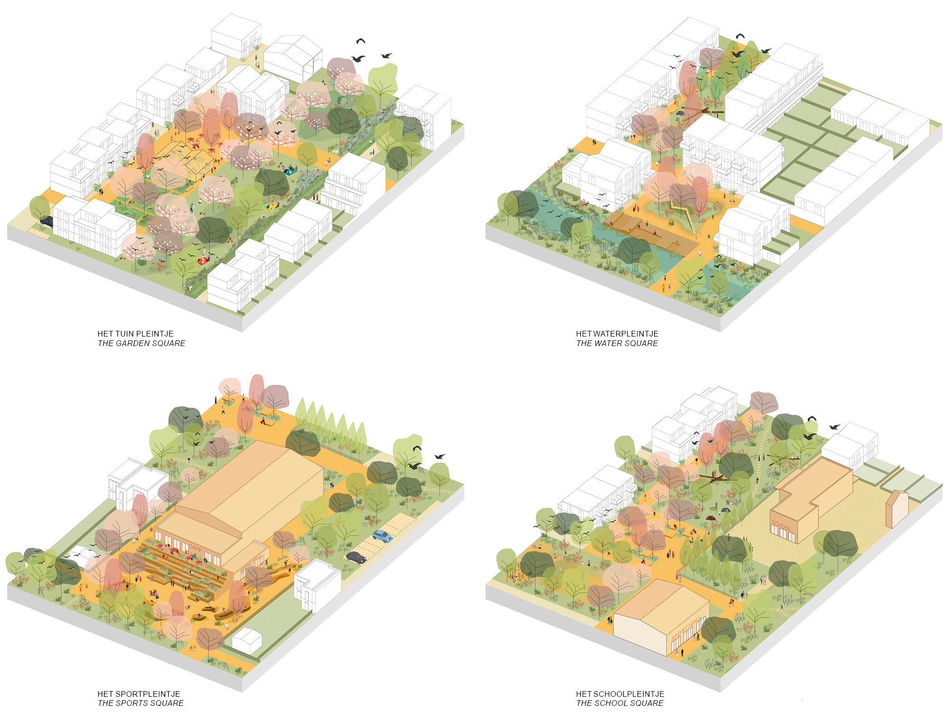
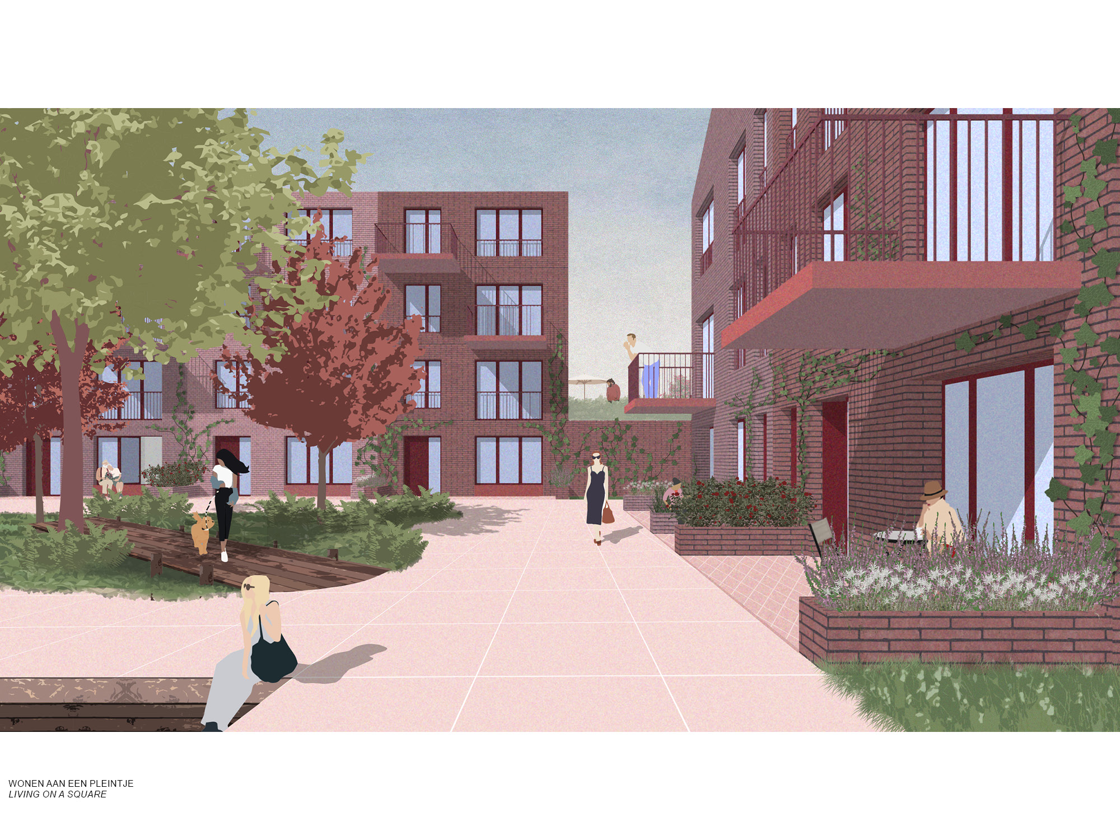
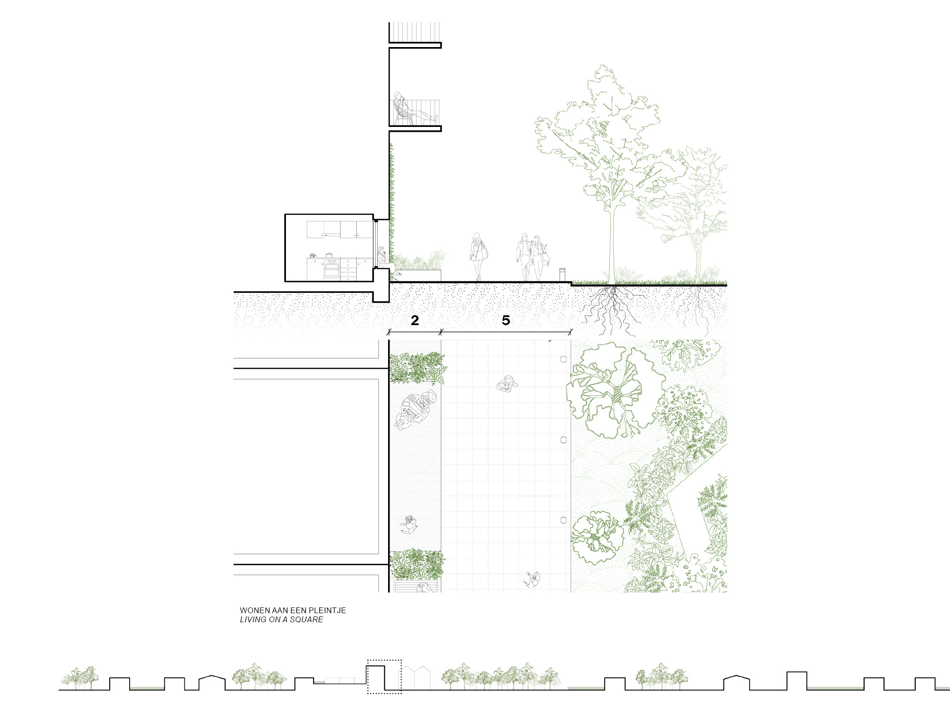
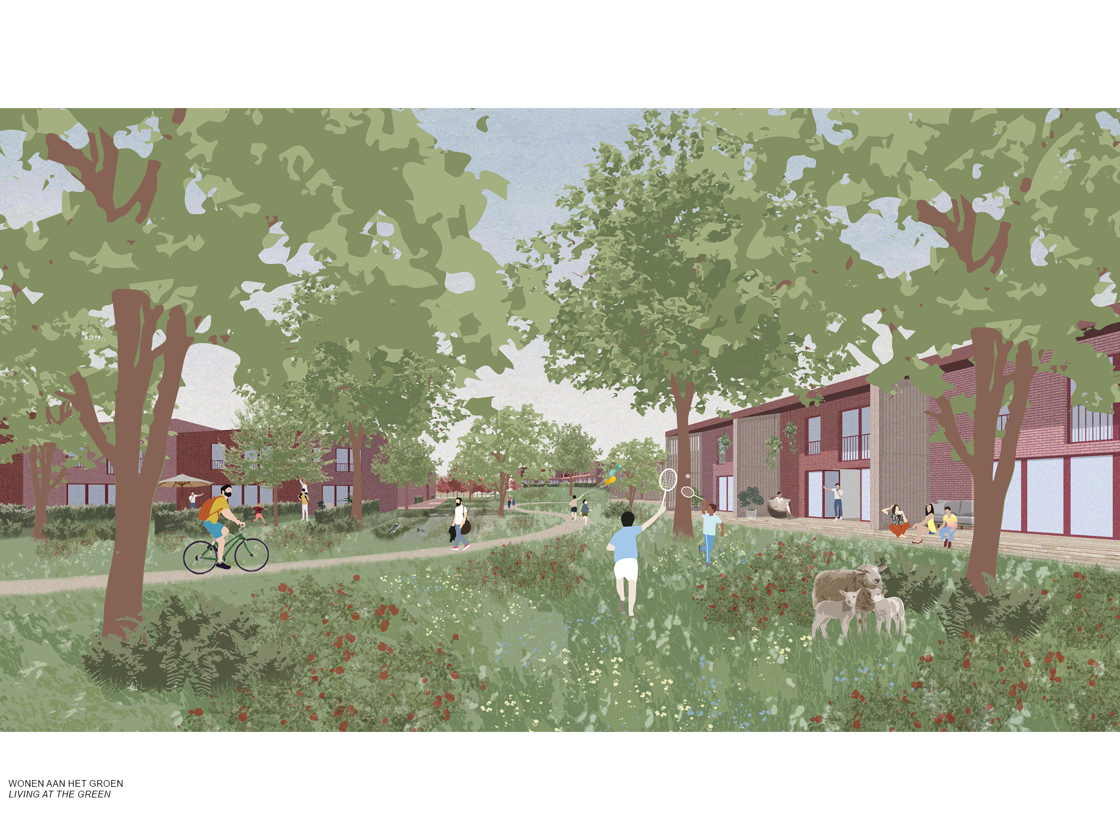
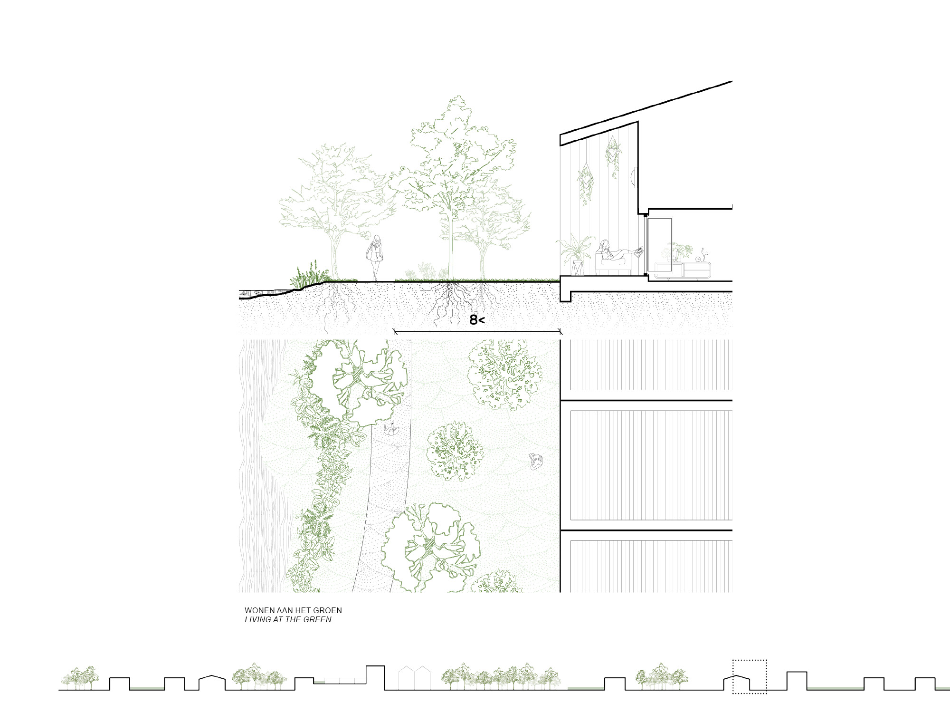
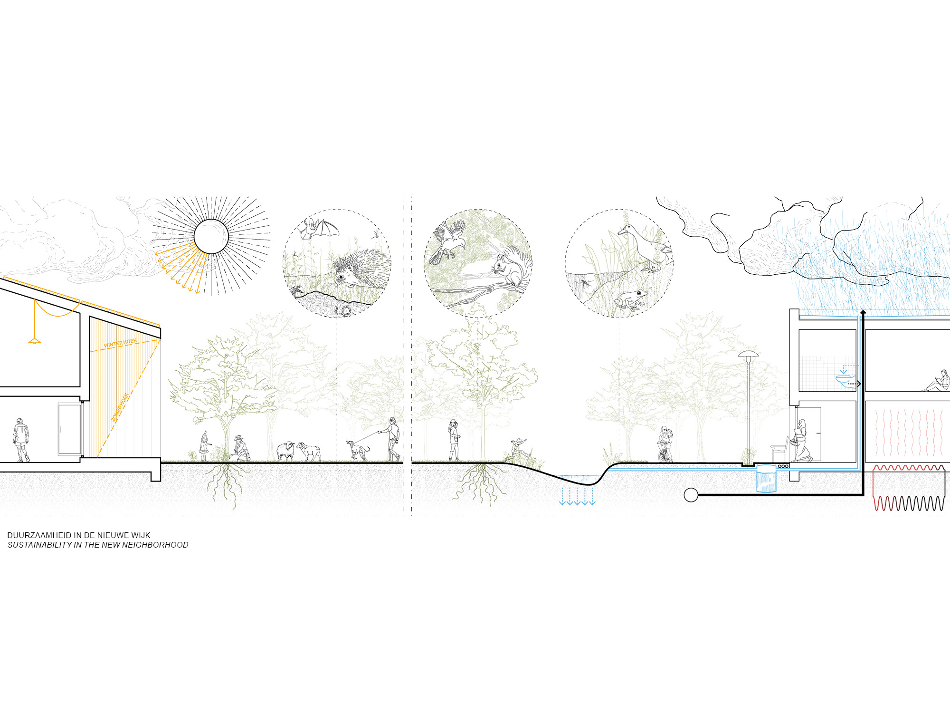
For the enclosed expansion area in Beveren we made a masterplan for the development of 201 houses. The aim was to realize 50% of qualitative green space for the neighborhood and an extensive slow network connecting to the existing village.
The concept for the green structure took inspiration from the historical polder structure with its narrow elongated plots, in the plan each of these strips has their own character and qualities. The open green strips are alternated with built strips which are connected by one main route. Small squares are realized at the places where this route crosses the built strips. The squares all have their own theme making for a lively neighborhood with everywhere something to experience.
Every new house in the masterplan borders the green, and also the open view of the neighbors is preserved. The plan is encircled by a green buffer and a forest trail that forms an informal connection around the neighborhood.
The resulting masterplan consists of four distinct living environments for which tailor made housing typologies and street profiles were designed. Groothuisdonk is a diverse green neighborhood and a great addition to the neighborhood and local biodiversity
Status: Competition 2022
Team: Johan de Wachter, Joris van Arkel, Marcel Wachala, Katarína Karásková, Shamila Gostelow
Collaboration: Posad Maxwan
Client: GMH Beveren
Location: Groothuiswijk, Beveren, BE
Program: Masterplan for 201 houses and the surrounding public space
For the enclosed expansion area in Beveren we made a masterplan for the development of 201 houses. The aim was to realize 50% of qualitative green space for the neighborhood and an extensive slow network connecting to the existing village.
The concept for the green structure took inspiration from the historical polder structure with its narrow elongated plots, in the plan each of these strips has their own character and qualities. The open green strips are alternated with built strips which are connected by one main route. Small squares are realized at the places where this route crosses the built strips. The squares all have their own theme making for a lively neighborhood with everywhere something to experience.
Every new house in the masterplan borders the green, and also the open view of the neighbors is preserved. The plan is encircled by a green buffer and a forest trail that forms an informal connection around the neighborhood.
The resulting masterplan consists of four distinct living environments for which tailor made housing typologies and street profiles were designed. Groothuisdonk is a diverse green neighborhood and a great addition to the neighborhood and local biodiversity
Status: Competition 2022
Team: Johan de Wachter, Joris van Arkel, Marcel Wachala, Katarína Karásková, Shamila Gostelow
Collaboration: Posad Maxwan
Client: GMH Beveren
Location: Groothuiswijk, Beveren, BE
Program: Masterplan for 201 houses and the surrounding public space

