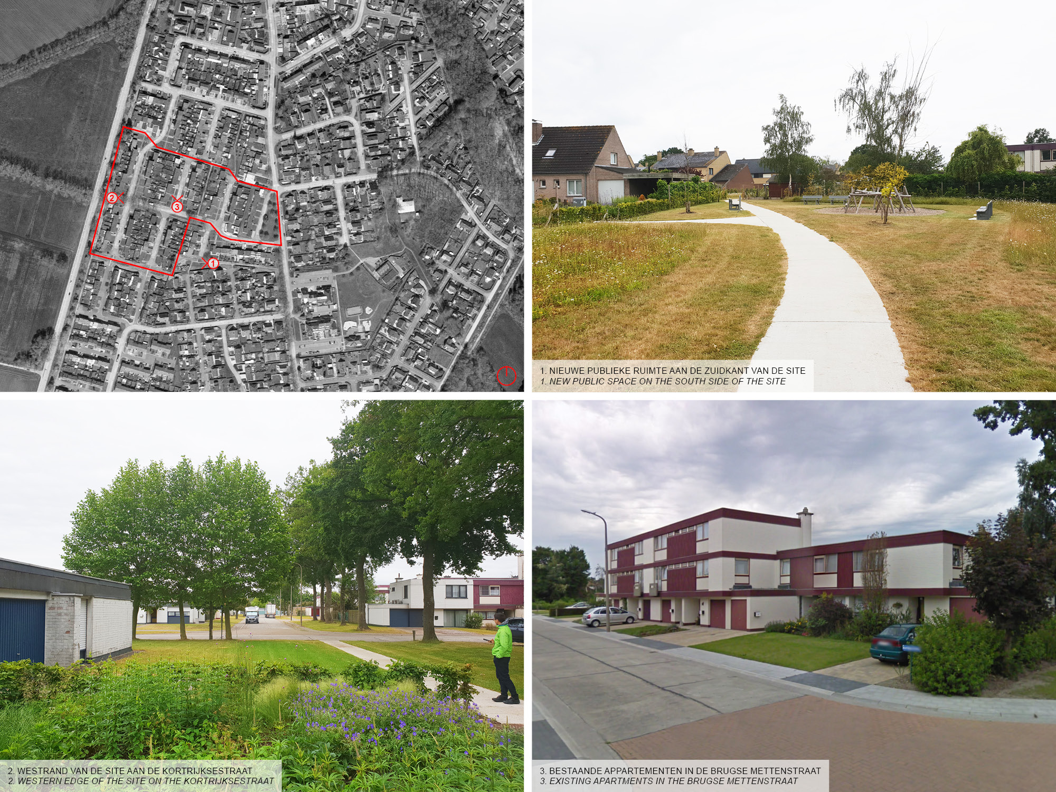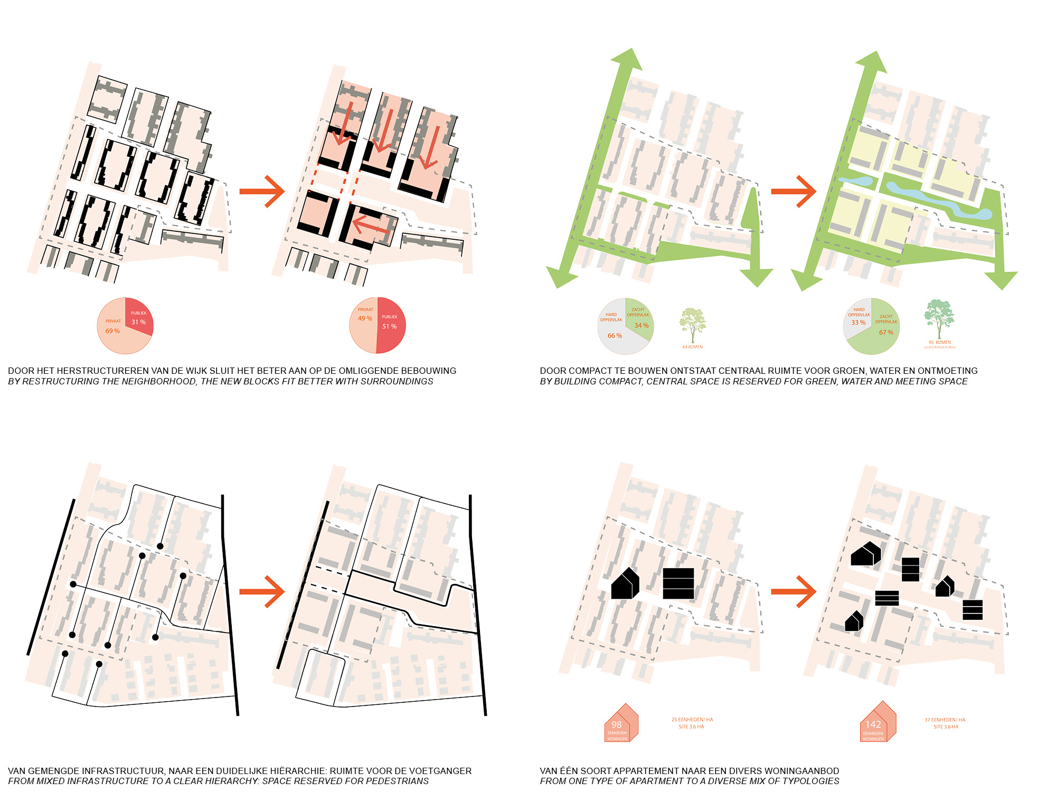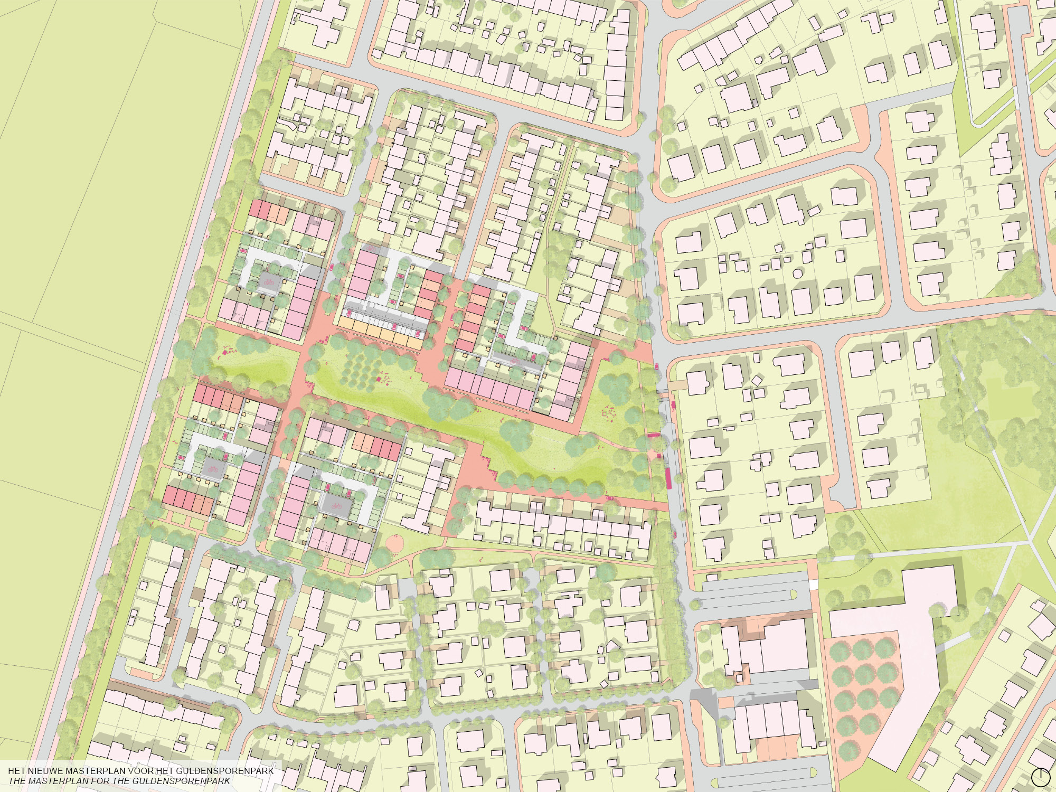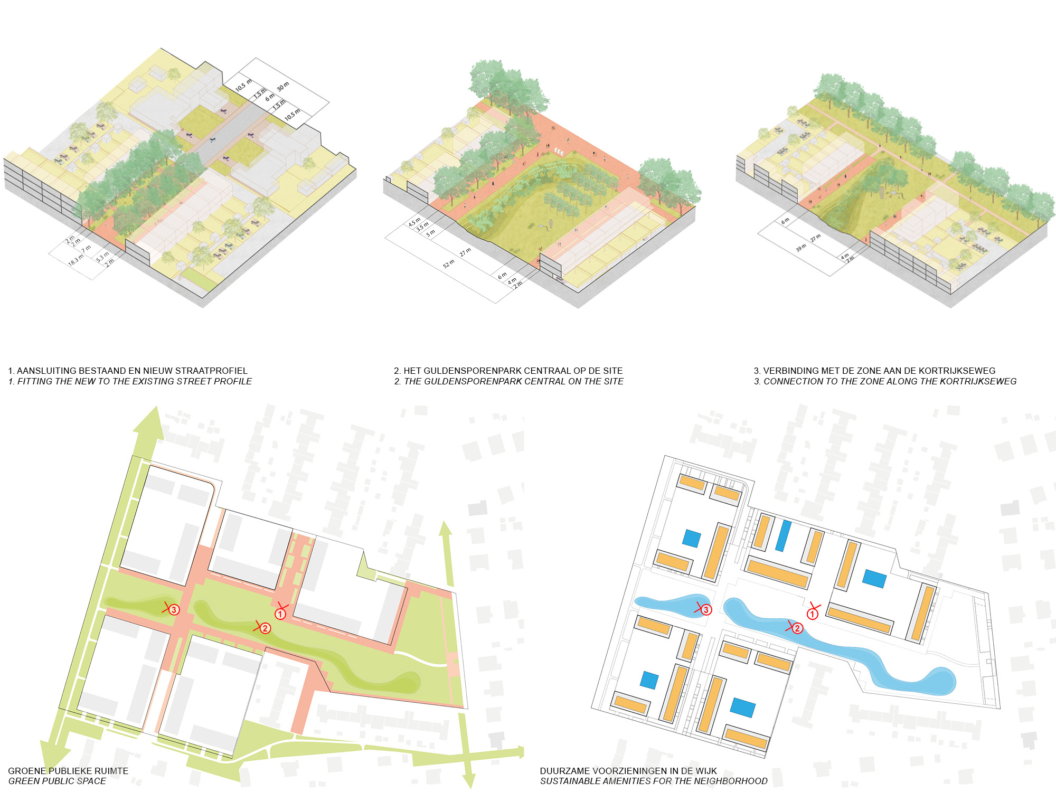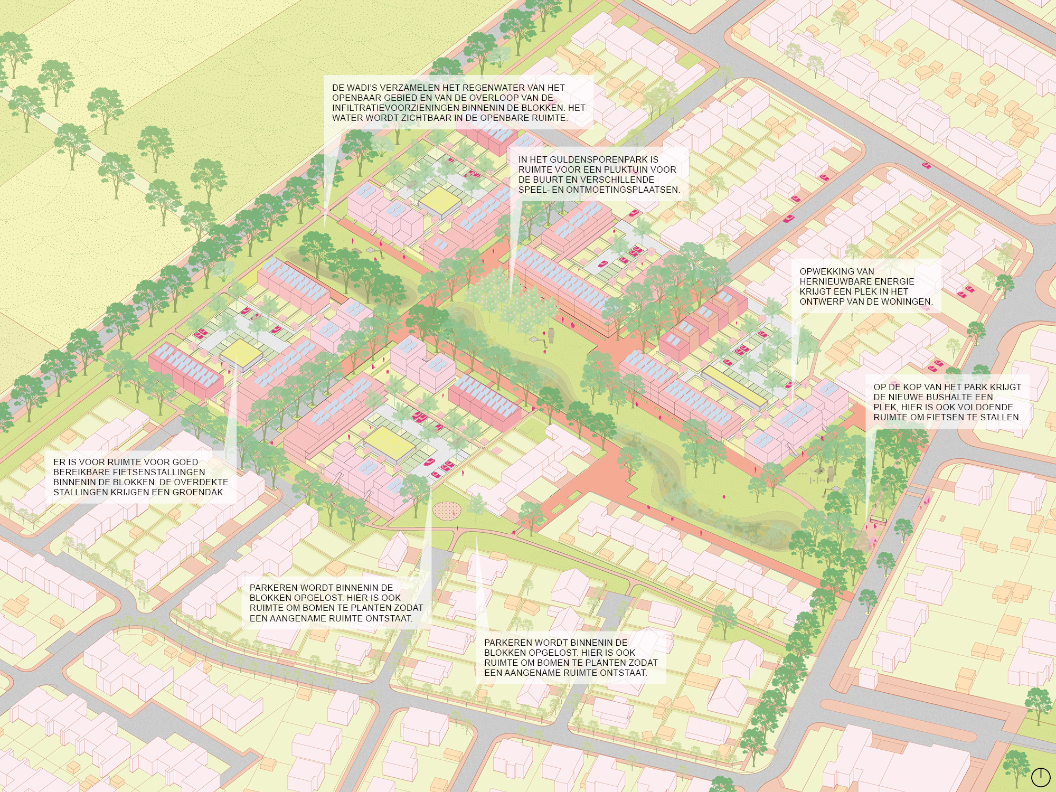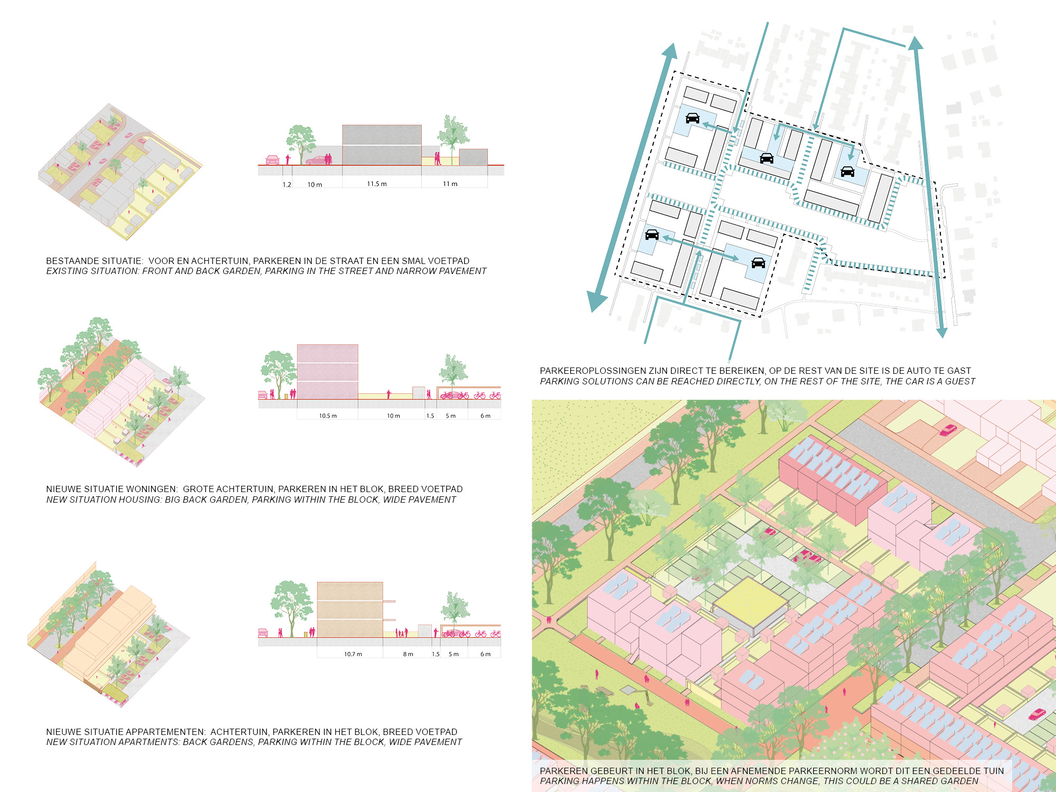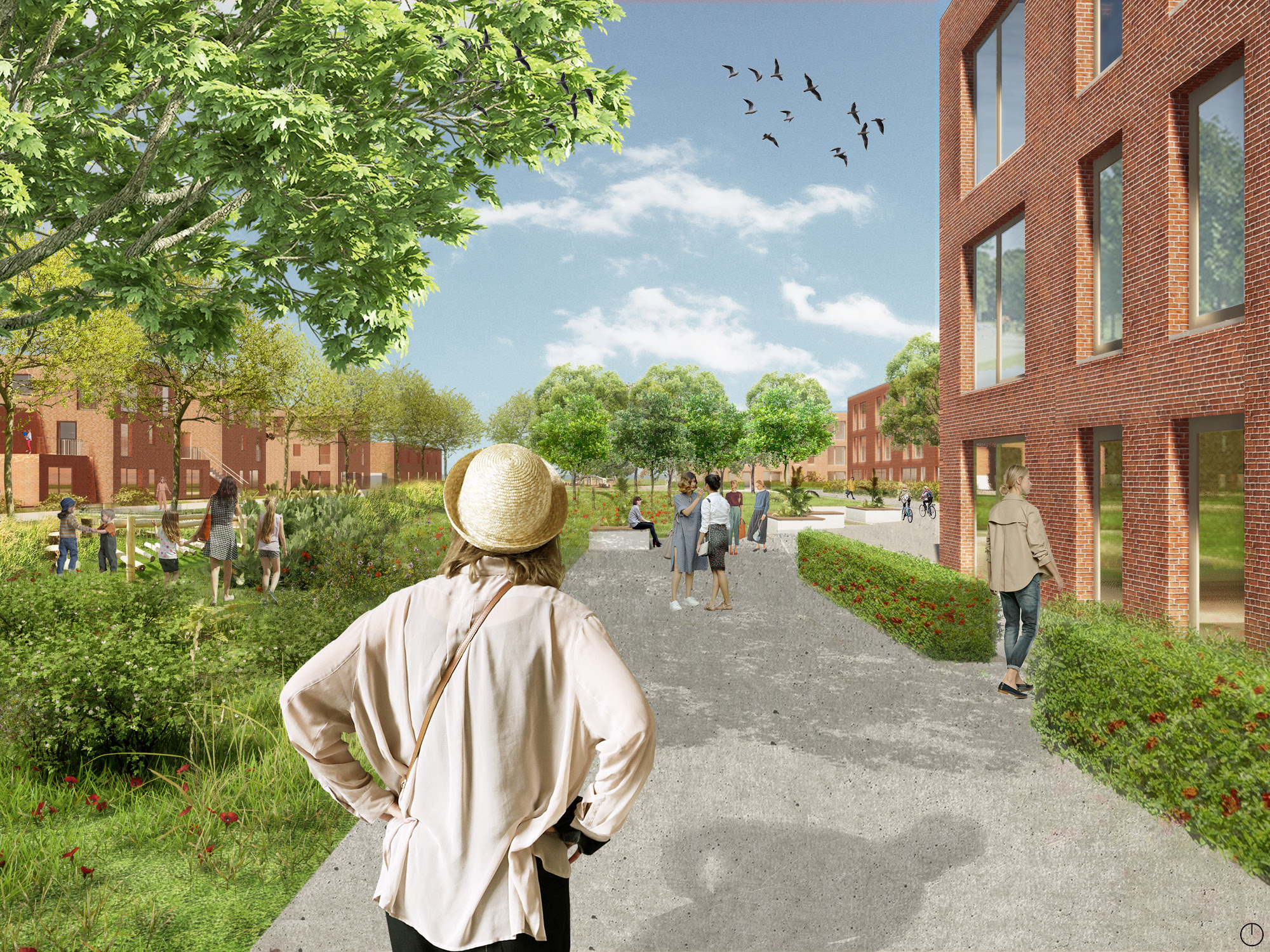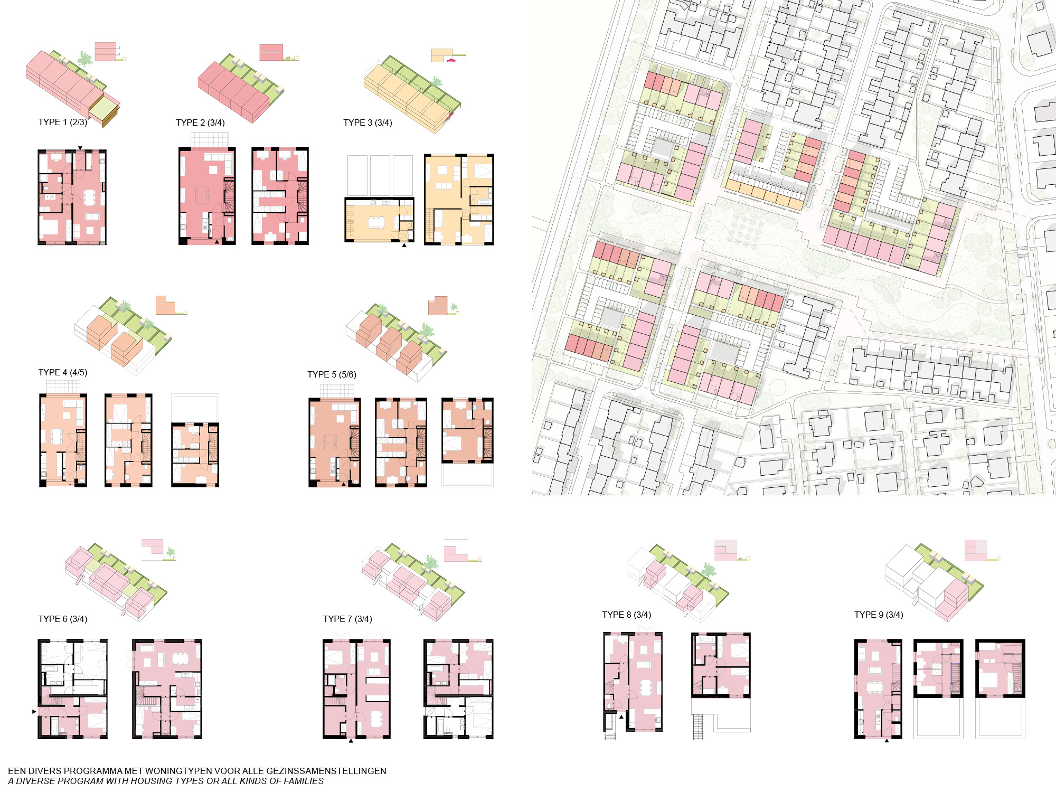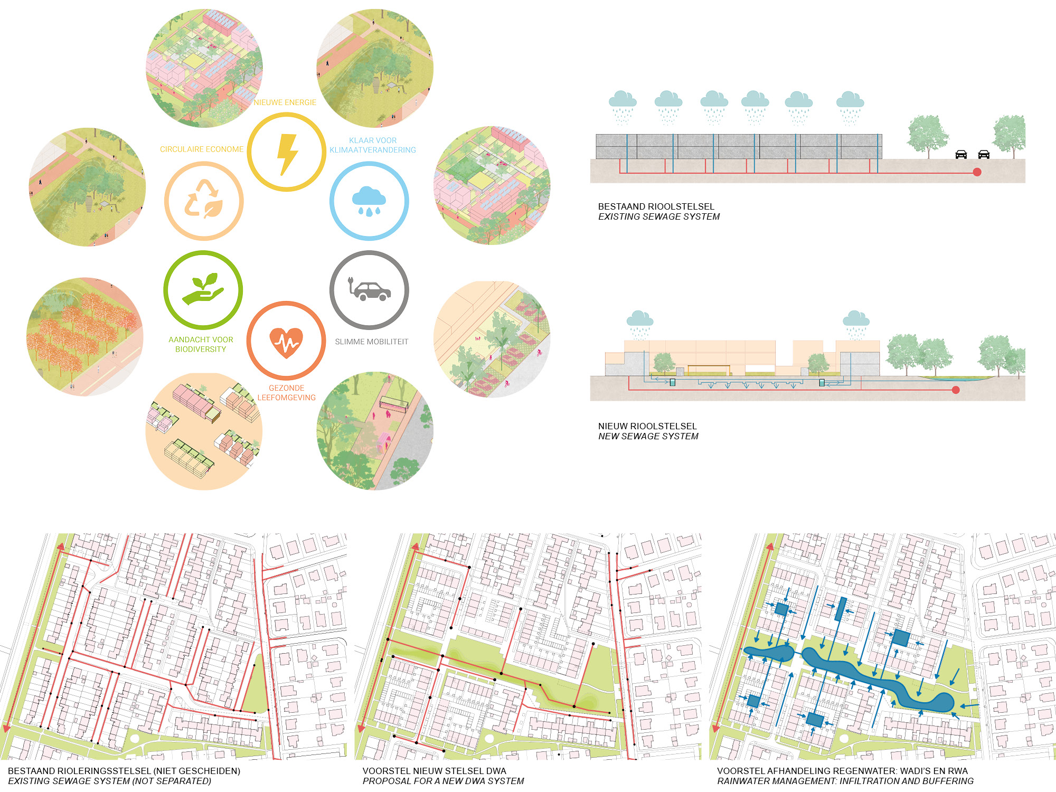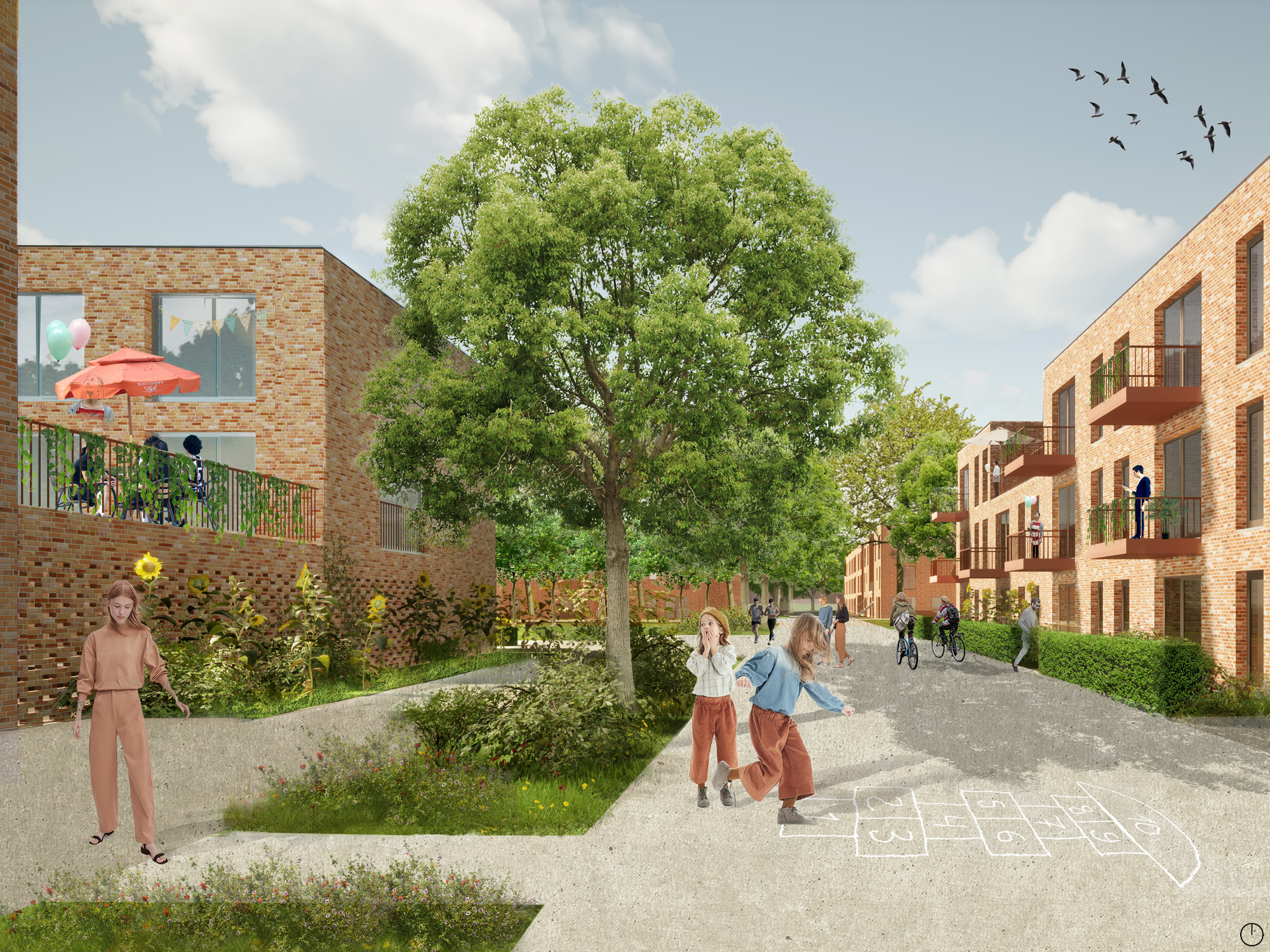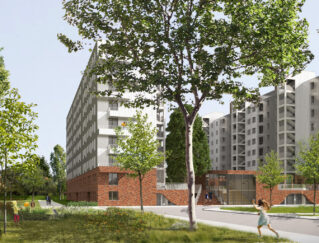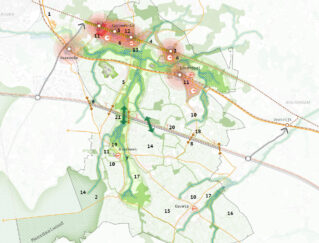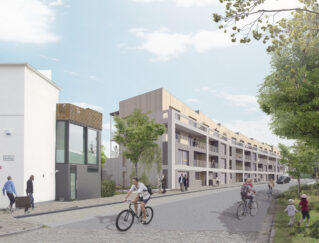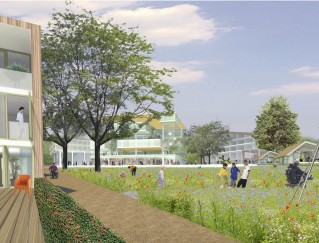The municipality of Oostkamp and Vivendo are working on the gradual transformation of the Nieuwenhove neighborhood. In the future, Nieuwenhove will be a sustainable neighborhood and an attractive place to live. There are high ambitions related to the new housing, mobility, water and energy. The new masterplan starts with a reorganization of the built space through which a green heart is created centrally on the site. The Guldensporenstraat becomes the “Guldensporenpark’’ with space for green, play, meeting and relaxing.
The new compact buildings all face the park and follow the alignment of the neighboring plots, creating an efficient structure. The current infrastructure of dead end streets will be replaced by an edge around the central green with connections to the side streets. Through a clear hierarchy and integrated parking solutions for residents, most of the site becomes car free, while still fully accessible.
The new buildings are an intelligent stacking of varied housing types for all sorts of families. The houses themselves are BENG, but also in the public space, a lot of attention went to sustainable aspects. Through a split sewage system, rainwater can infiltrate naturally in the wadi’s on the site, or buffered and used to water plants. To stimulate bike use, each building has easily accessible bike storage, including clear access roads.
Status:Competition 2020, 2nd place
Team: Johan de Wachter, Lienne Medniece, Pavel Hanis
Collaboration: GOEN
Client: Municipality Oostkamp, Vivendo
Location: Nieuwenhove, Oostkamp, West-Vlaanderen, BE
Program: Masterplan for 142 housing units and public space
The municipality of Oostkamp and Vivendo are working on the gradual transformation of the Nieuwenhove neighborhood. In the future, Nieuwenhove will be a sustainable neighborhood and an attractive place to live. There are high ambitions related to the new housing, mobility, water and energy. The new masterplan starts with a reorganization of the built space through which a green heart is created centrally on the site. The Guldensporenstraat becomes the “Guldensporenpark’’ with space for green, play, meeting and relaxing.
The new compact buildings all face the park and follow the alignment of the neighboring plots, creating an efficient structure. The current infrastructure of dead end streets will be replaced by an edge around the central green with connections to the side streets. Through a clear hierarchy and integrated parking solutions for residents, most of the site becomes car free, while still fully accessible.
The new buildings are an intelligent stacking of varied housing types for all sorts of families. The houses themselves are BENG, but also in the public space, a lot of attention went to sustainable aspects. Through a split sewage system, rainwater can infiltrate naturally in the wadi’s on the site, or buffered and used to water plants. To stimulate bike use, each building has easily accessible bike storage, including clear access roads.
Status:Competition 2020, 2nd place
Team: Johan de Wachter, Lienne Medniece, Pavel Hanis
Collaboration: GOEN
Client: Municipality Oostkamp, Vivendo
Location: Nieuwenhove, Oostkamp, West-Vlaanderen, BE
Program: Masterplan for 142 housing units and public space
The municipality of Oostkamp and Vivendo are working on the gradual transformation of the Nieuwenhove neighborhood. In the future, Nieuwenhove will be a sustainable neighborhood and an attractive place to live. There are high ambitions related to the new housing, mobility, water and energy. The new masterplan starts with a reorganization of the built space through which a green heart is created centrally on the site. The Guldensporenstraat becomes the “Guldensporenpark’’ with space for green, play, meeting and relaxing.
The new compact buildings all face the park and follow the alignment of the neighboring plots, creating an efficient structure. The current infrastructure of dead end streets will be replaced by an edge around the central green with connections to the side streets. Through a clear hierarchy and integrated parking solutions for residents, most of the site becomes car free, while still fully accessible.
The new buildings are an intelligent stacking of varied housing types for all sorts of families. The houses themselves are BENG, but also in the public space, a lot of attention went to sustainable aspects. Through a split sewage system, rainwater can infiltrate naturally in the wadi’s on the site, or buffered and used to water plants. To stimulate bike use, each building has easily accessible bike storage, including clear access roads.
Status:Competition 2020, 2nd place
Team: Johan de Wachter, Lienne Medniece, Pavel Hanis
Collaboration: GOEN
Client: Municipality Oostkamp, Vivendo
Location: Nieuwenhove, Oostkamp, West-Vlaanderen, BE
Program: Masterplan for 142 housing units and public space

