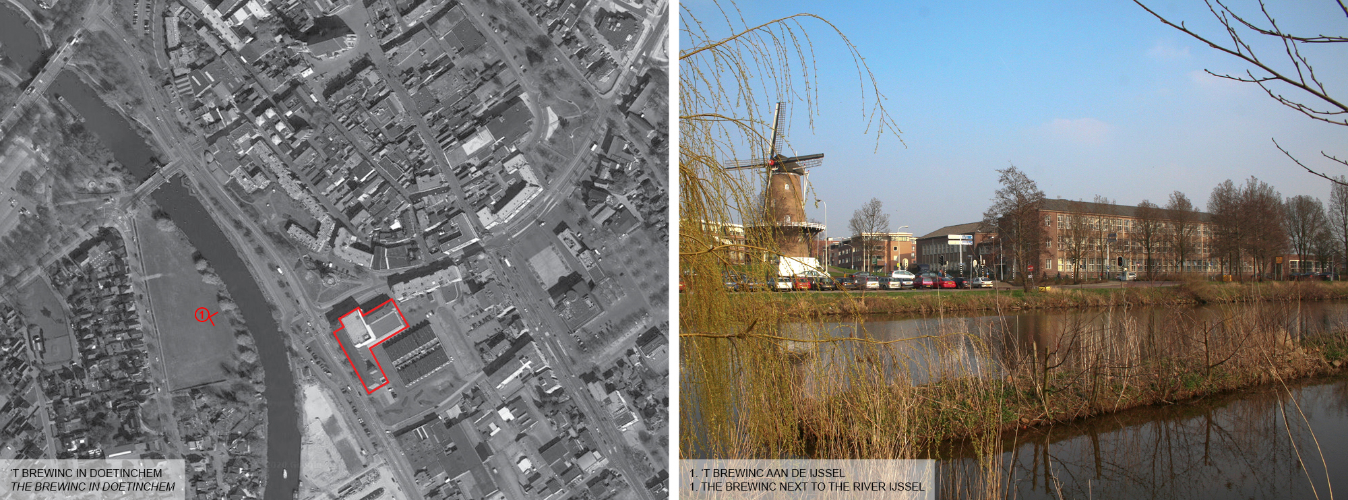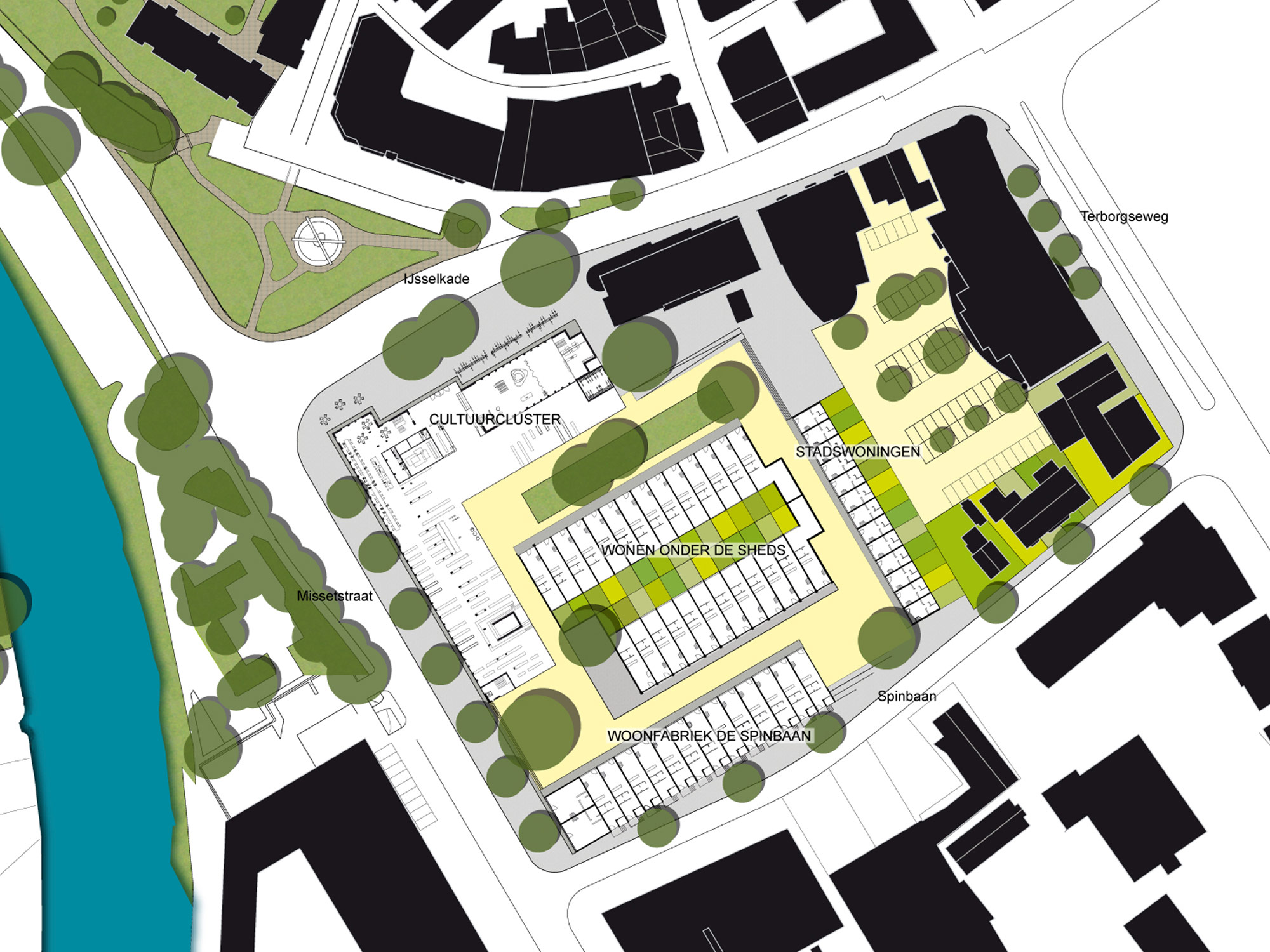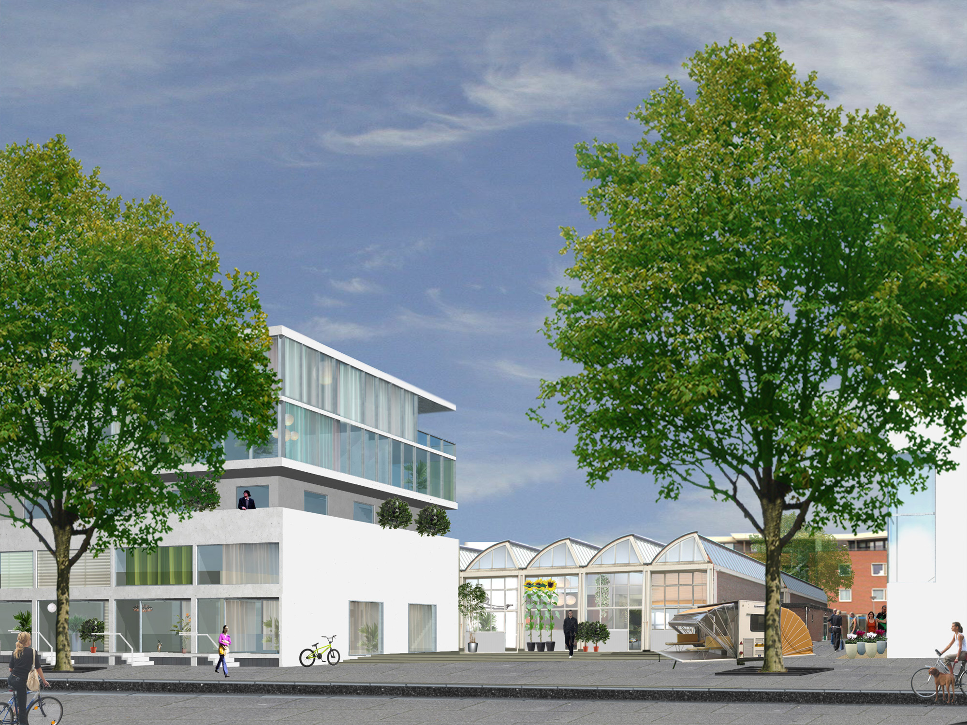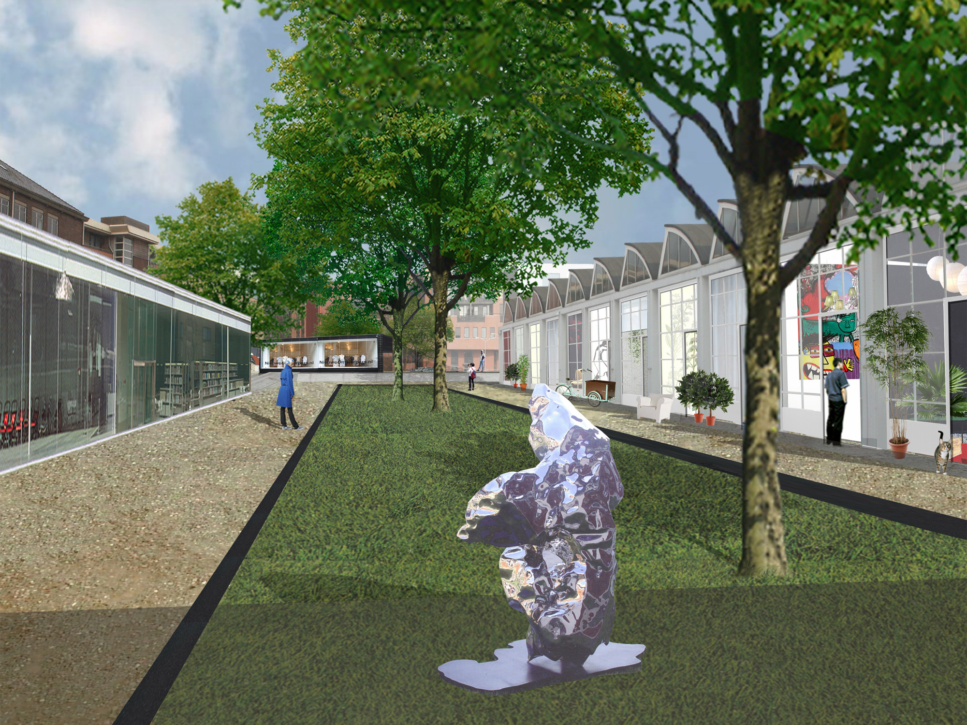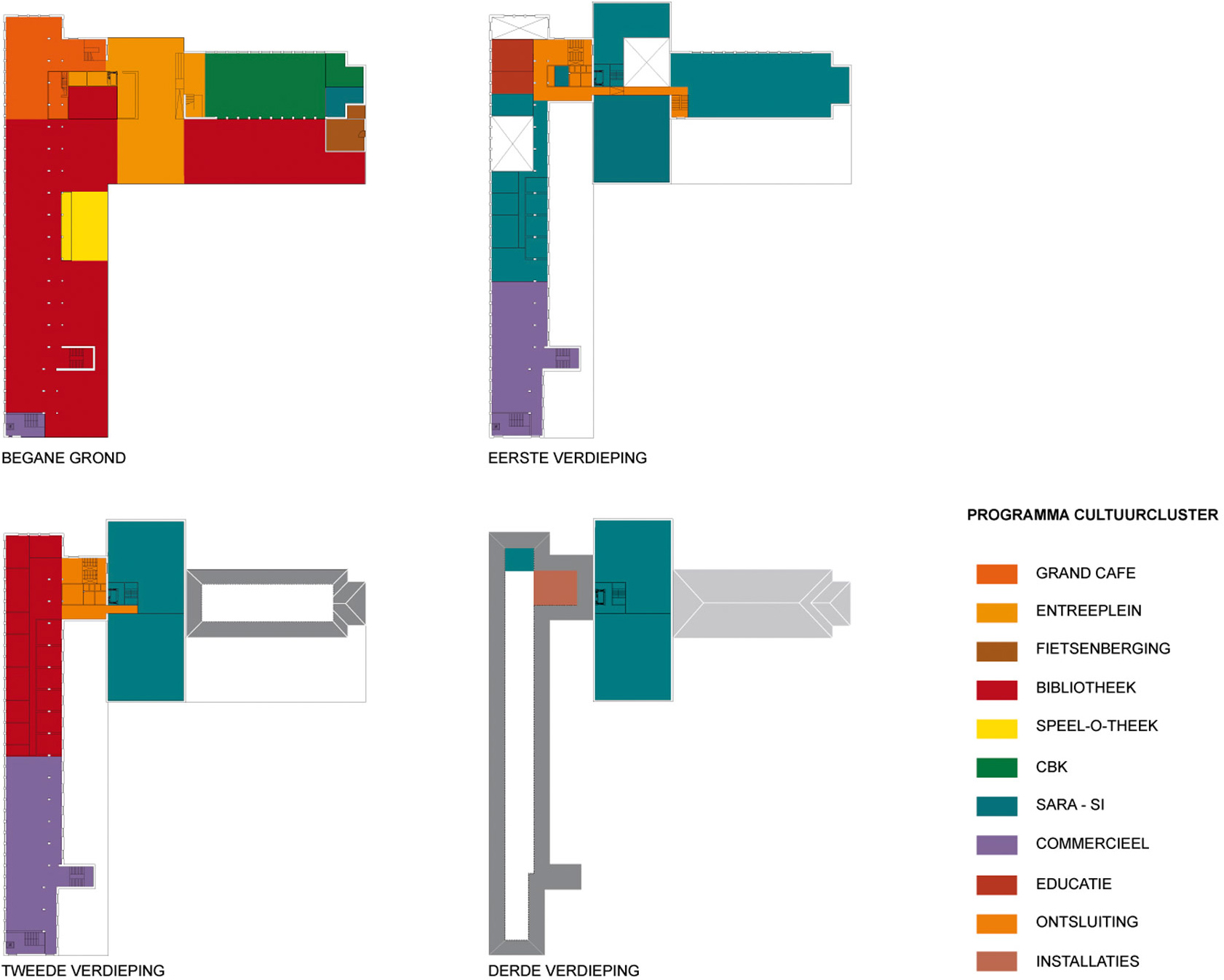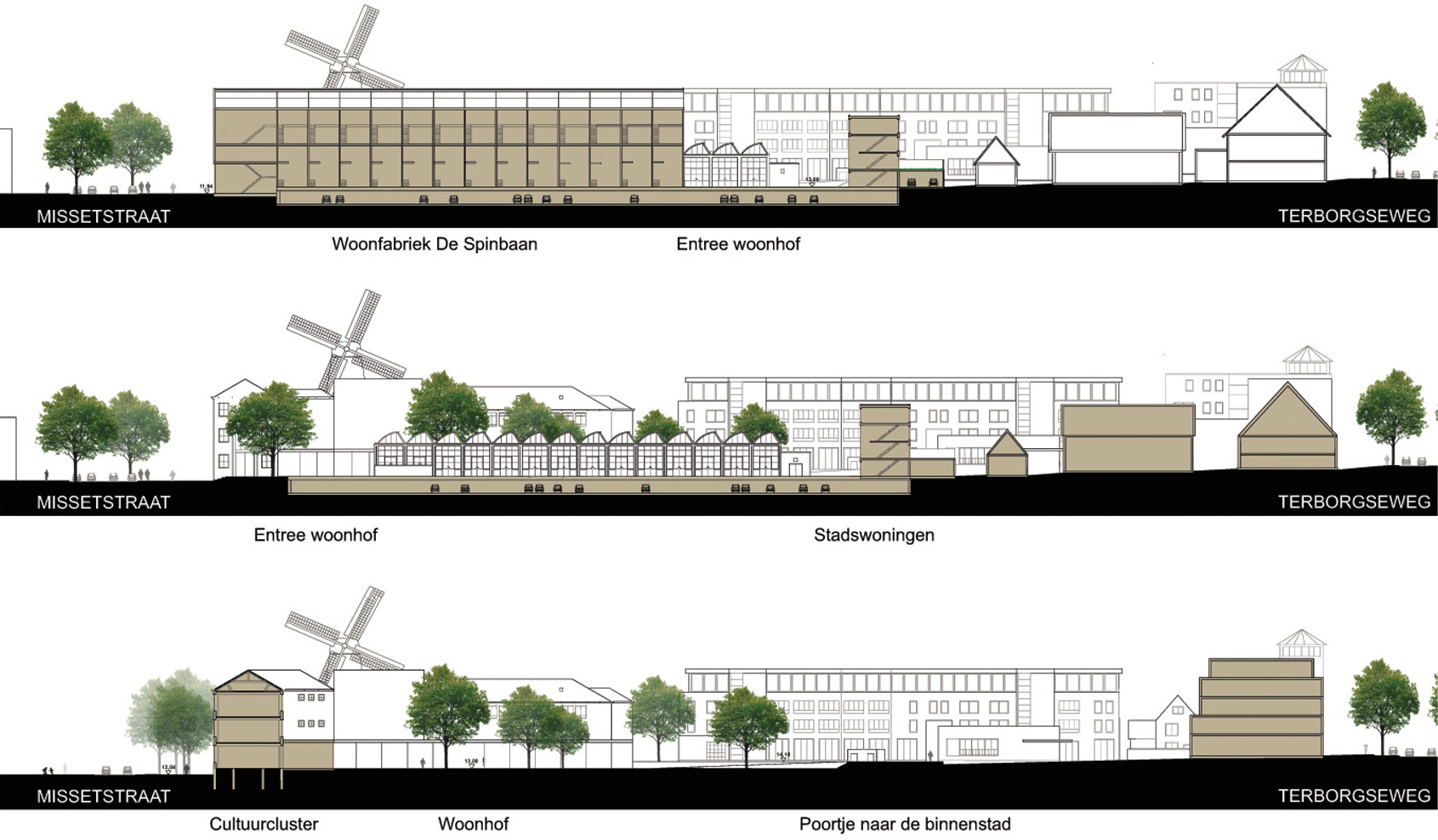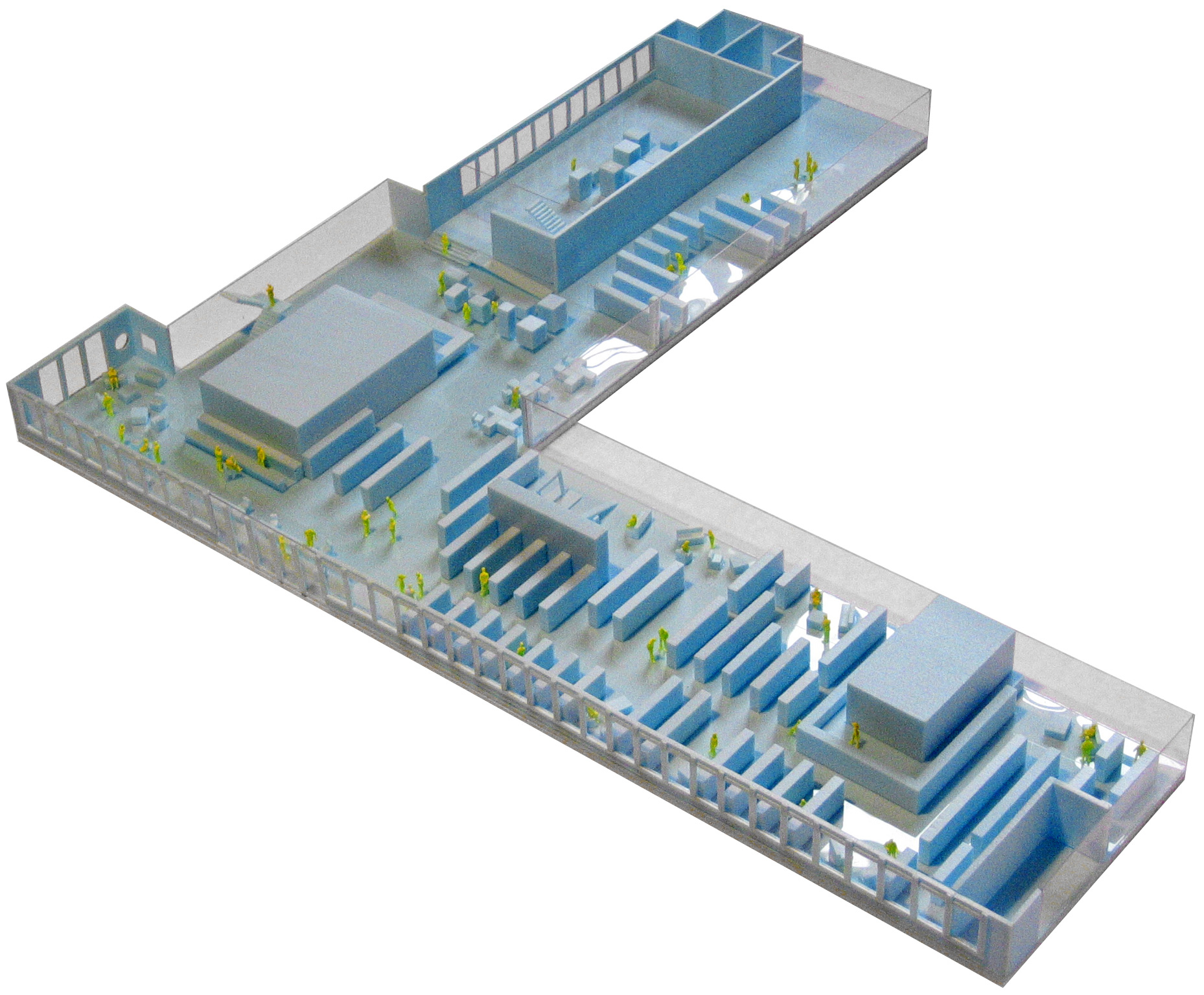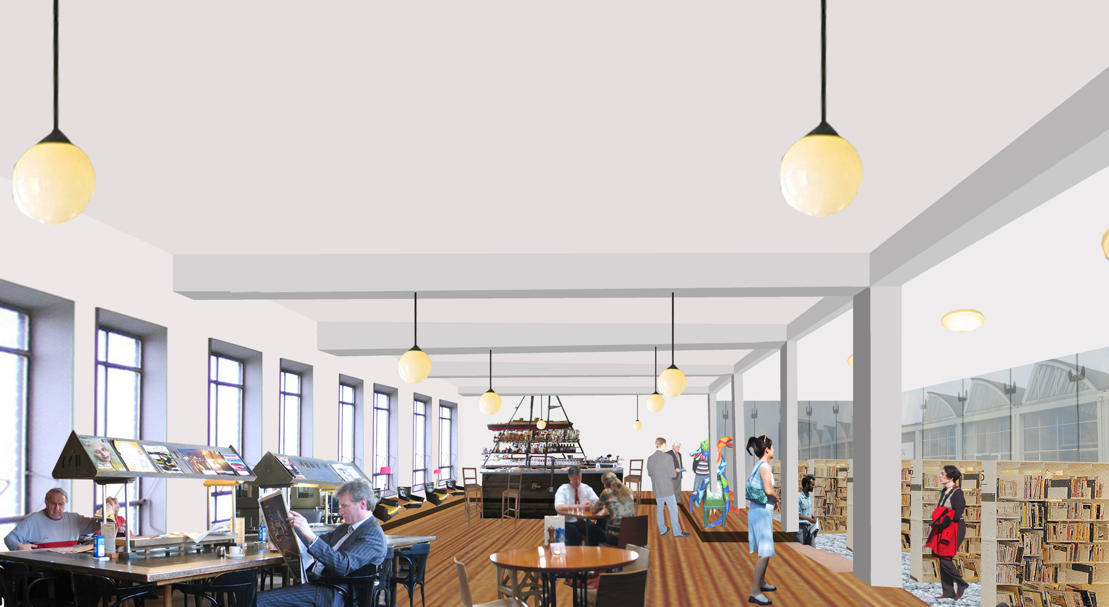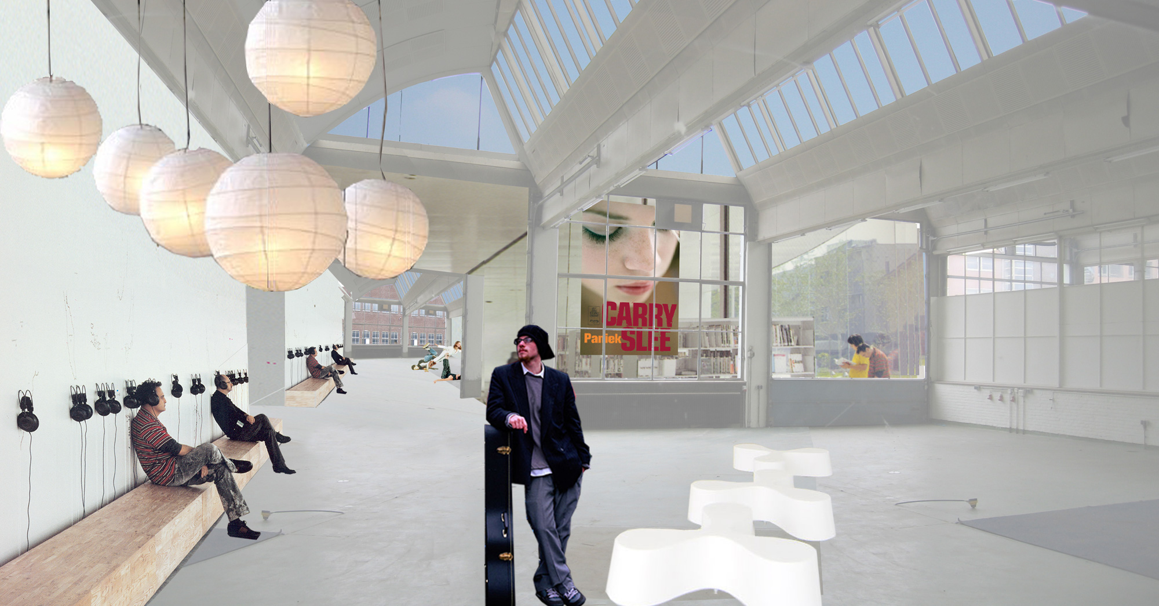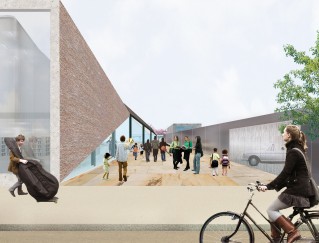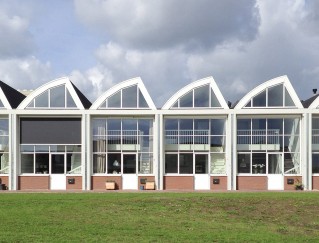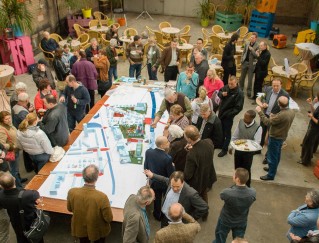The former Brewinc College is the oldest post-war monument of Doetinchem. A combination of intensive adaptive reuse, demolition and new construction transformed this location into a vibrant place for culture and urban living. The cultural cluster part of the plan is oriented to the center of town and the river Oude Ijssel. The reuse of the former practice rooms and the development of ‘shed houses’ is organized around an urban courtyard. Each shed will become a new house or working unit. The future users can create their own living-working environment within the ‘casco’ of the existing shedbuilding. The houses/working units are ‘folded’ around a garage at ground level, so as to preserve the informal working-living atmosphere around the central courtyard. Future buyers were presented with a series of prototypes for the interior of their shed unit.
Status: Urban plan and quality guidelines delivered in 2013
Team: Johan De Wachter, Jens Pötzsch, Marieke van Hensbergen
Collaboration: Andries Geerse, Vitruvius Consultancy
Client: Doetinchem Municipality
Location: Doetinchem, NL
The former Brewinc College is the oldest post-war monument of Doetinchem. A combination of intensive adaptive reuse, demolition and new construction transformed this location into a vibrant place for culture and urban living. The cultural cluster part of the plan is oriented to the center of town and the river Oude Ijssel. The reuse of the former practice rooms and the development of ‘shed houses’ is organized around an urban courtyard. Each shed will become a new house or working unit. The future users can create their own living-working environment within the ‘casco’ of the existing shedbuilding. The houses/working units are ‘folded’ around a garage at ground level, so as to preserve the informal working-living atmosphere around the central courtyard. Future buyers were presented with a series of prototypes for the interior of their shed unit.
Status: Urban plan and quality guidelines delivered in 2013
Team: Johan De Wachter, Jens Pötzsch, Marieke van Hensbergen
Collaboration: Andries Geerse, Vitruvius Consultancy
Client: Doetinchem Municipality
Location: Doetinchem, NL
The former Brewinc College is the oldest post-war monument of Doetinchem. A combination of intensive adaptive reuse, demolition and new construction transformed this location into a vibrant place for culture and urban living. The cultural cluster part of the plan is oriented to the center of town and the river Oude Ijssel. The reuse of the former practice rooms and the development of ‘shed houses’ is organized around an urban courtyard. Each shed will become a new house or working unit. The future users can create their own living-working environment within the ‘casco’ of the existing shedbuilding. The houses/working units are ‘folded’ around a garage at ground level, so as to preserve the informal working-living atmosphere around the central courtyard. Future buyers were presented with a series of prototypes for the interior of their shed unit.
Status: Urban plan and quality guidelines delivered in 2013
Team: Johan De Wachter, Jens Pötzsch, Marieke van Hensbergen
Collaboration: Andries Geerse, Vitruvius Consultancy
Client: Doetinchem Municipality
Location: Doetinchem, NL

