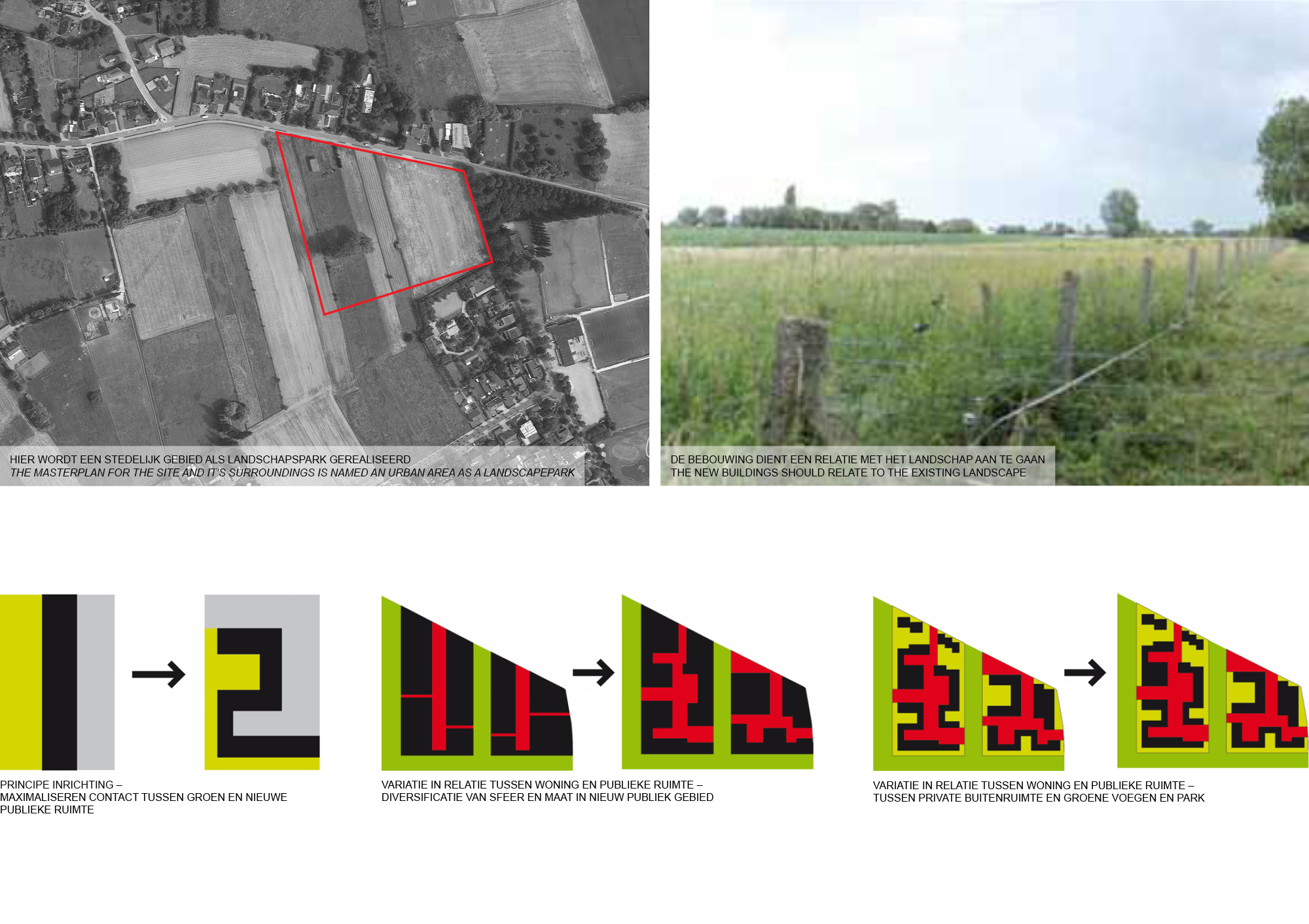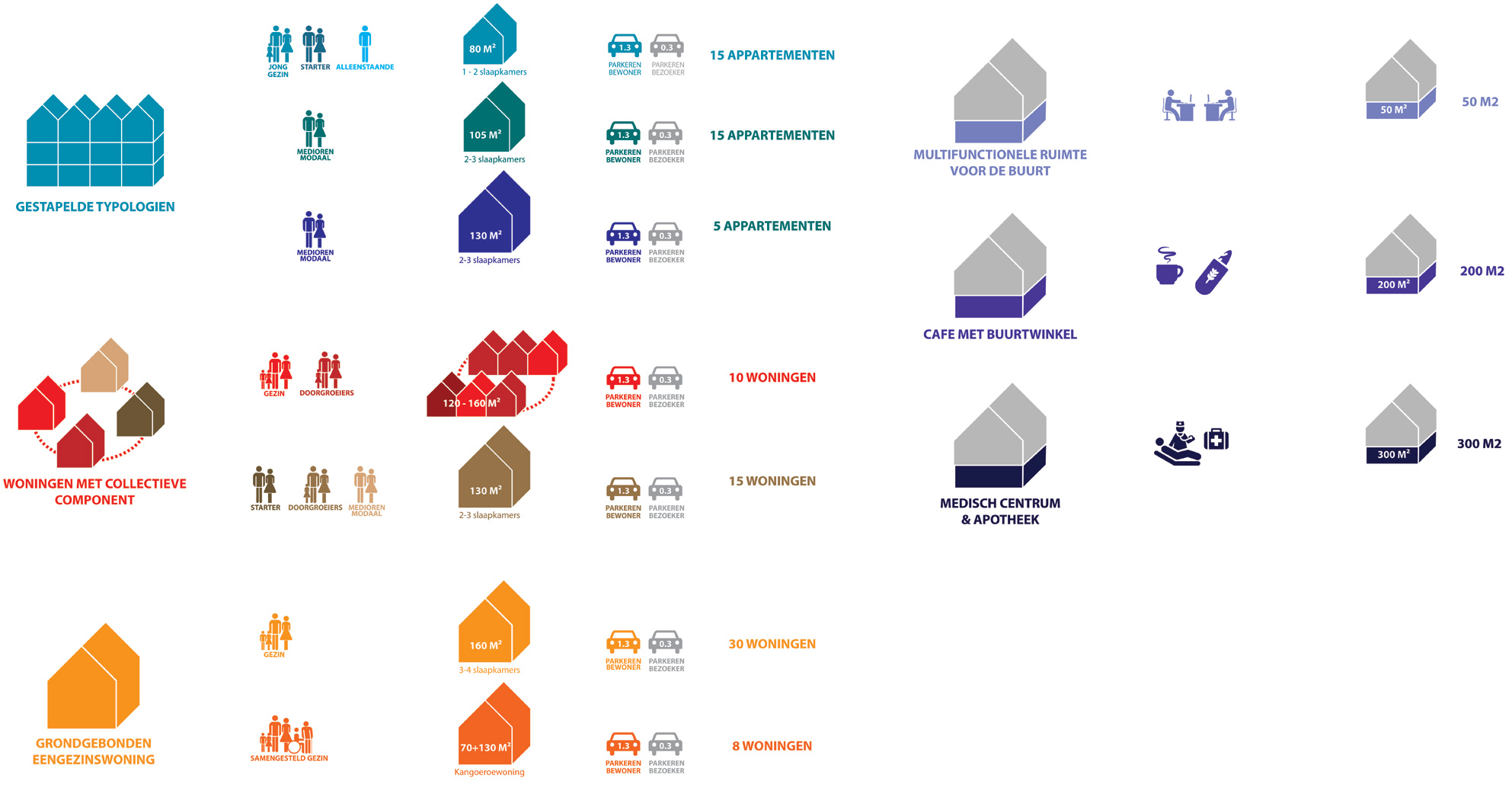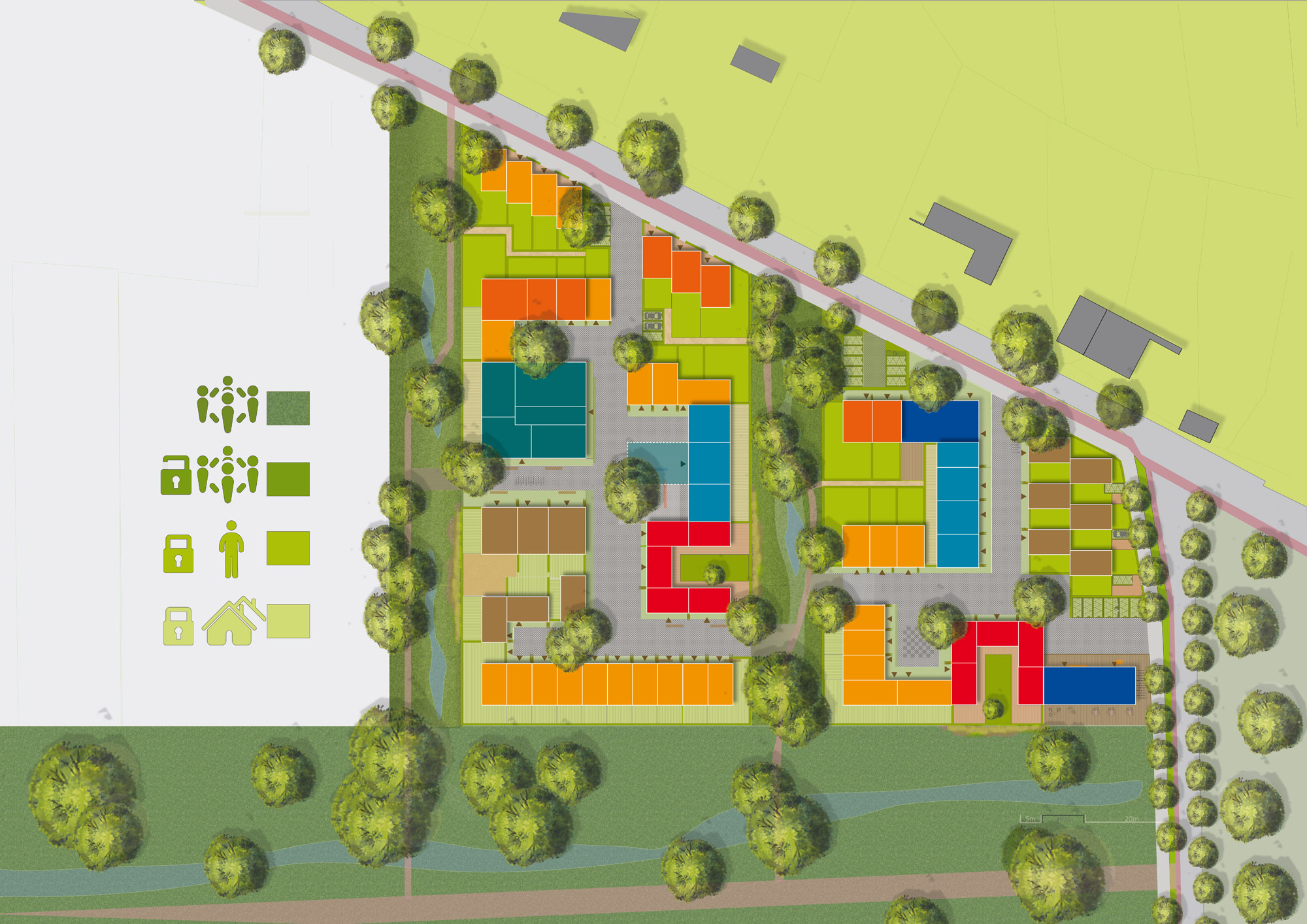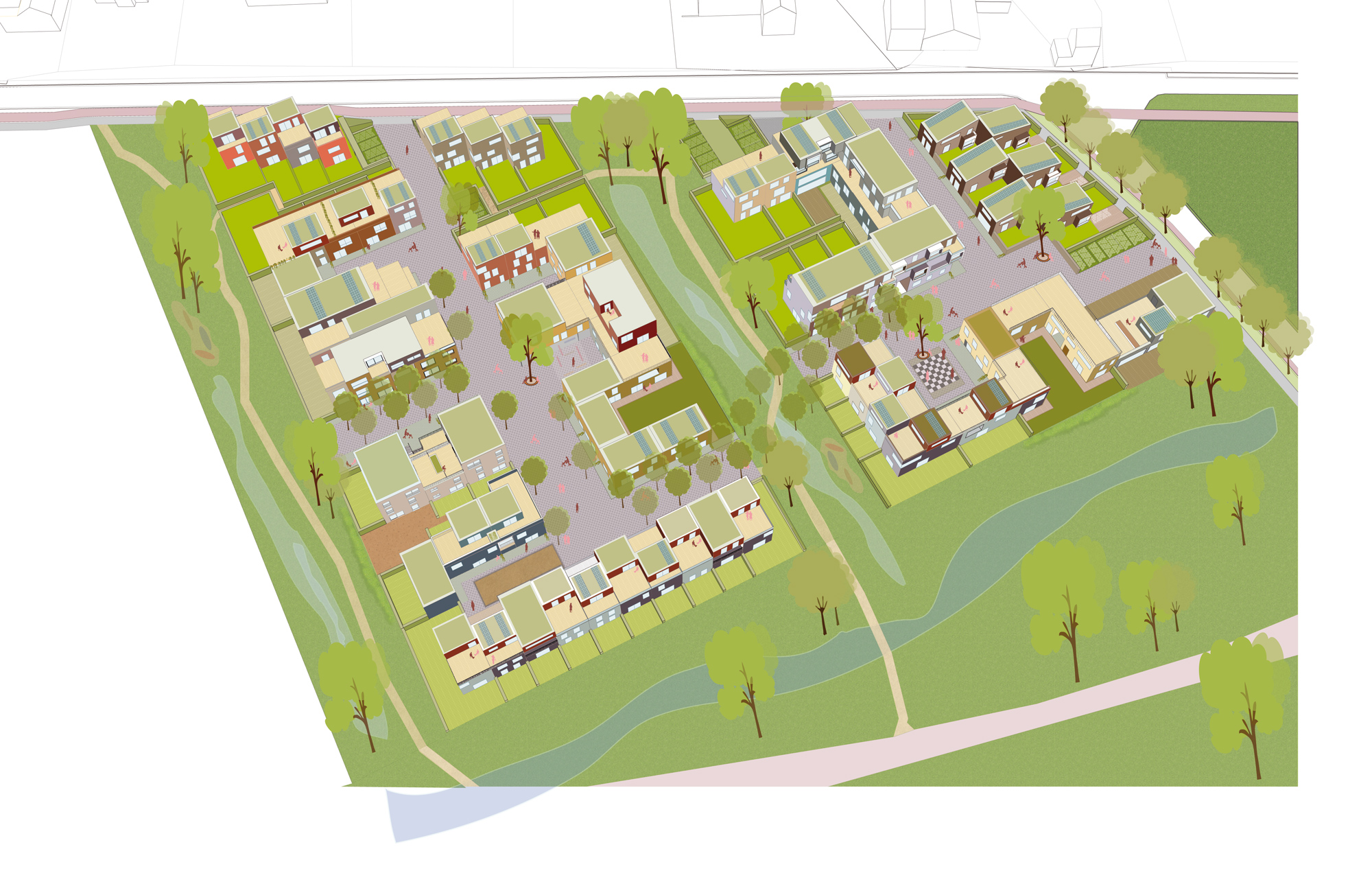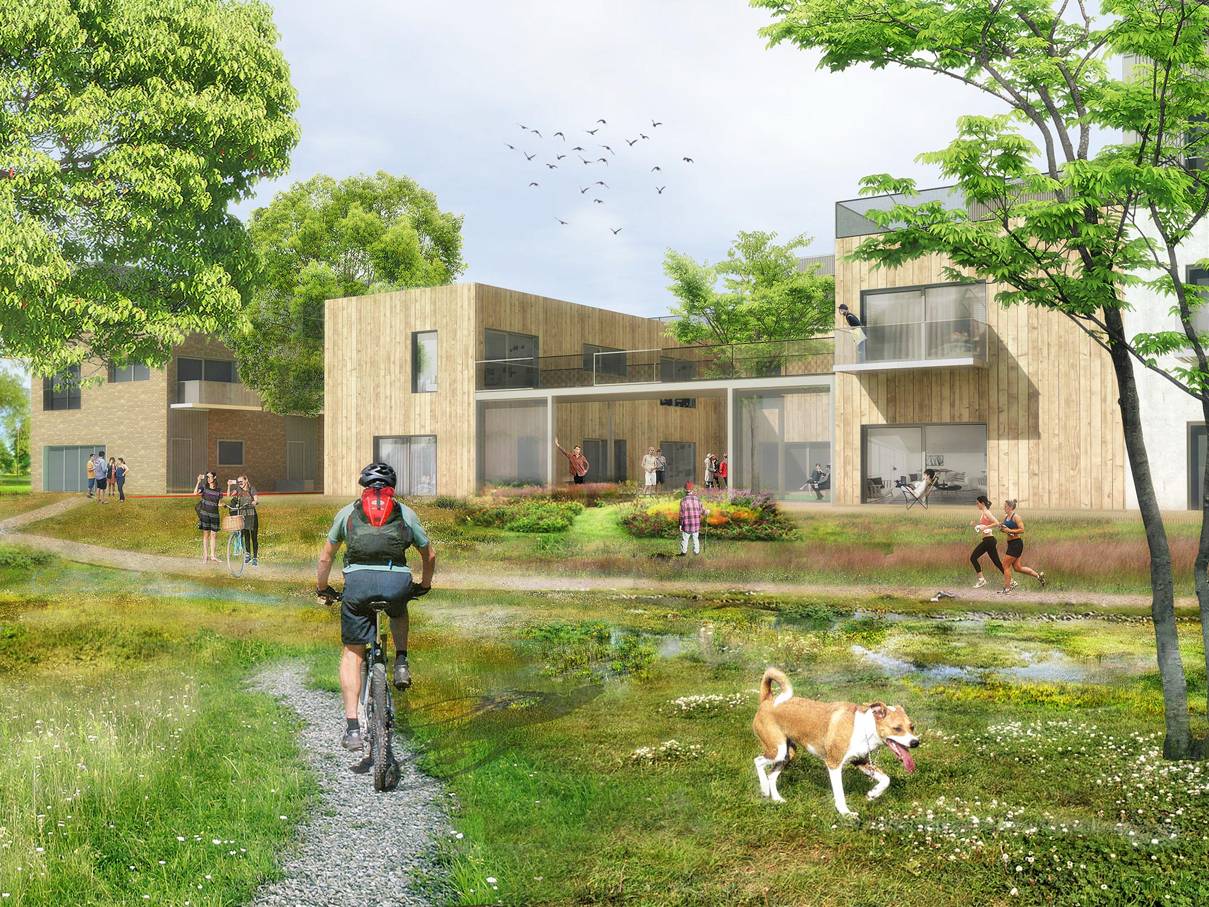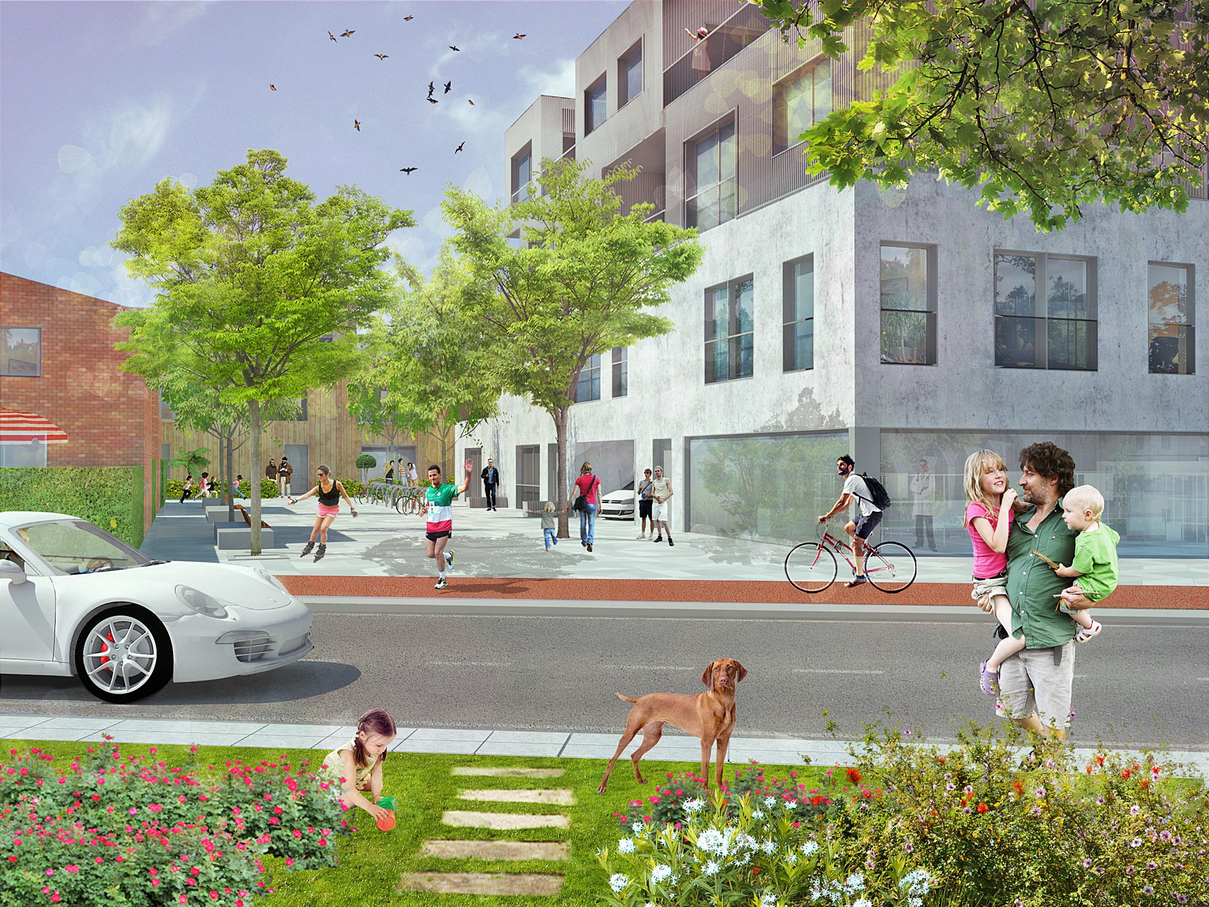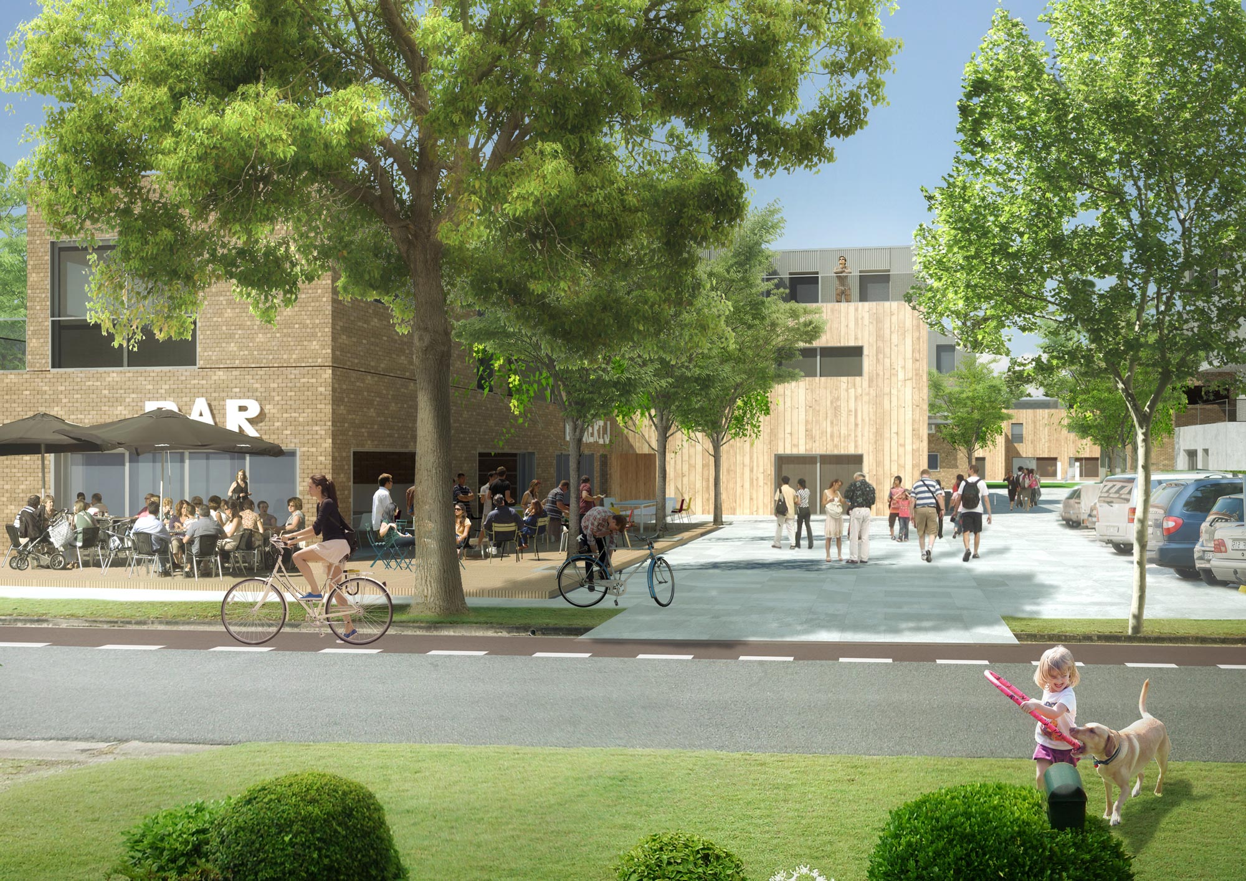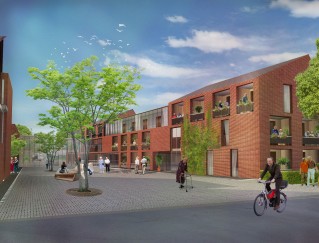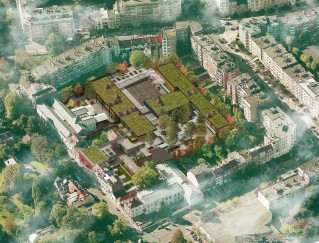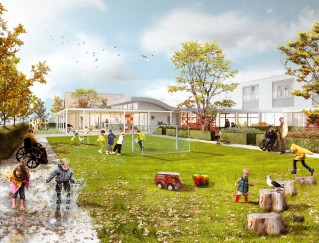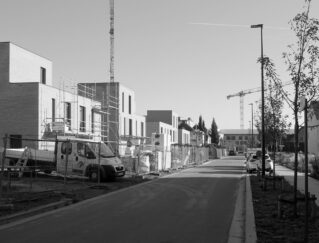Within the plan area of the Immerzeeldreef master plan in Aalst, the first plots will soon be developed by private partners. To gain a good insight into the methodology for assessing the plans and testing them against the ambitions of the master plan, the city needs a design study. We were asked to work out a sub-area and investigate the ambitions and preconditions as defined in the master plan. This primarily concerns the search for new typologies for living and public or collective space. Different target groups were matched to densities and housing types. The important aspect of sustainable mobility (car sharing, public transport, …) is also part of the study. The parking standards were examined in relation to the target group, housing typology and position within the plan boundaries.
Within the plan area of the Immerzeeldreef master plan in Aalst, the first plots will soon be developed by private partners. To gain a good insight into the methodology for assessing the plans and testing them against the ambitions of the master plan, the city needs a design study. We were asked to work out a sub-area and investigate the ambitions and preconditions as defined in the master plan. This primarily concerns the search for new typologies for living and public or collective space. Different target groups were matched to densities and housing types. The important aspect of sustainable mobility (car sharing, public transport, …) is also part of the study. The parking standards were examined in relation to the target group, housing typology and position within the plan boundaries.
Within the plan area of the Immerzeeldreef master plan in Aalst, the first plots will soon be developed by private partners. To gain a good insight into the methodology for assessing the plans and testing them against the ambitions of the master plan, the city needs a design study. We were asked to work out a sub-area and investigate the ambitions and preconditions as defined in the master plan. This primarily concerns the search for new typologies for living and public or collective space. Different target groups were matched to densities and housing types. The important aspect of sustainable mobility (car sharing, public transport, …) is also part of the study. The parking standards were examined in relation to the target group, housing typology and position within the plan boundaries.

