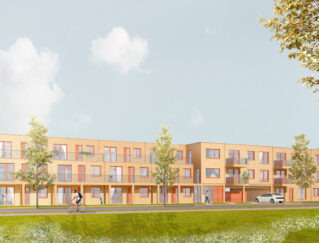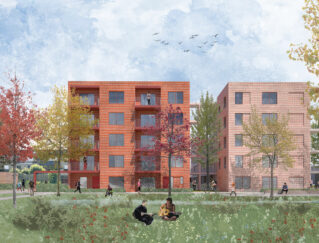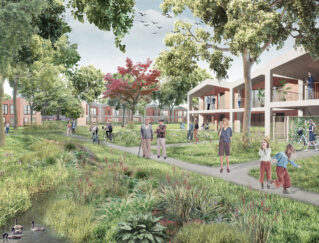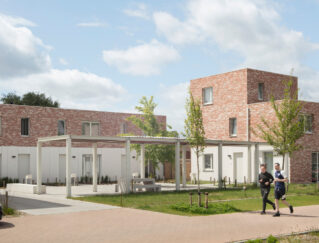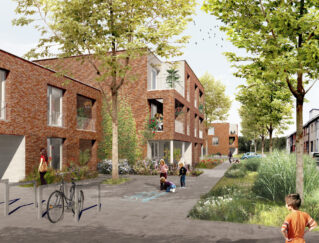On behalf of Woontrots, Woonwerk Architecten, in collaboration with Dethier and Machiels Building Solutions BV, will be responsible for the replacement construction of 33 social houses in the garden district. The combination of off-site produced timber frame construction with traditional facade brickwork ensures the preservation of the neighborhood’s character. The existing houses will be replaced by sustainable, bio-based, and energy-efficient E=0 homes. This off-site approach will allow residents to return to a new home within a few months.
The Acacia neighborhood is located in a relatively quiet, green environment between the E40 and the Brussels Ring in Sint-Stevens-Woluwe. This garden district, built between 1950 and 1972, is characterized by winding streets with simple homes, surrounded by lush greenery. The distinctive features of the homes, including red facing brick, baked roof tiles, detailed facades, and facade shields, contribute to the unique appearance of the area.
Woontrots has commissioned the renovation of 33 houses in this district into sustainable, ecological homes. They preferred to achieve this by using off-site building, to facilitate a quick transition from old to new. It was also important that residents could remain living in the same district during the work, with the help of 4 transition homes. Another important aspect for Woontrots was preserving the characteristic features of both the neighborhood and the homes.
The design by Woonwerk Architecten perfectly meets these conditions. For the construction of the new homes, timber frame construction was chosen, an off-site building method where the building elements (facades, walls, floors, and roofs) are prefabricated in an industrial manner. The installation of the wind- and waterproof structure on the construction site takes only 1 to 2 days per house. Timber frame construction is a ‘dry construction method,’ where no water or cement is used, thus avoiding delays due to rain or frost.
Timber frame construction is not only fast and sustainable but also environmentally friendly. It uses solid wood that is fully bio-based and compostable. A timber frame home from Machiels Building Solutions has 80% less CO2 emissions than a traditional house. Through the use of an air/water heat pump, photovoltaic panels, and a boiler/heat pump, these homes have a negative energy level (E0).
To speed up the process of timber frame construction, a certain standardization of the homes was chosen. Thus, 3 types of homes were designed, enough to provide a suitable replacement for every existing home without slowing down the production process. Once the timber frame is ready off-site, it is slid into the correct place. Subsequently, the facade is built in the same style as the existing houses to preserve all characteristic features. With this approach, residents will be able to return to a new home within a few months.
It is of great importance that the residents whose homes are being rebuilt can stay close to their social environment and remain connected to their neighborhood. Therefore, most residents will be accommodated in vacant houses in the Acacia neighborhood, and 4 transition homes will be built to temporarily provide everyone with shelter. These transition homes must be able to be built quickly so that they can accommodate people who are temporarily without a home as soon as possible. These homes will be constructed with a modern modular building system, of course, in a sustainable and ecological manner.
Status: 1st place competition 2024, in design phase 2024
Team: Rik de Vooght, Johan de Wachter, Krystyna Warsinska-Fivez , Bart van Elteren, Evgenii Zhuchenko, Agata Naparty, Sofía Vacas
Collaboration: Groep Dethier, Machiels building solutions.
Client: Woontrots
Location: Acaciawijk, Zaventem, BE
Program: Construction of 33 social housing units in 2 consecutive phases in an inhabited neighborhood + design of 4 transition residential units.
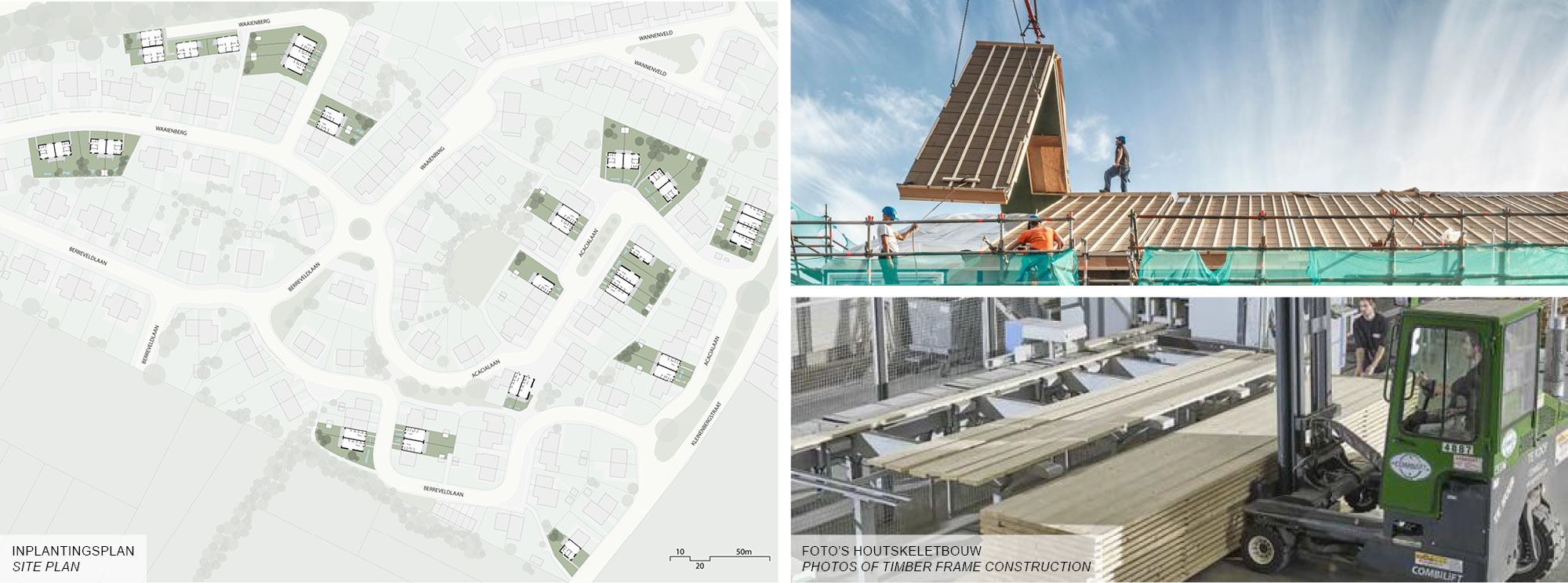
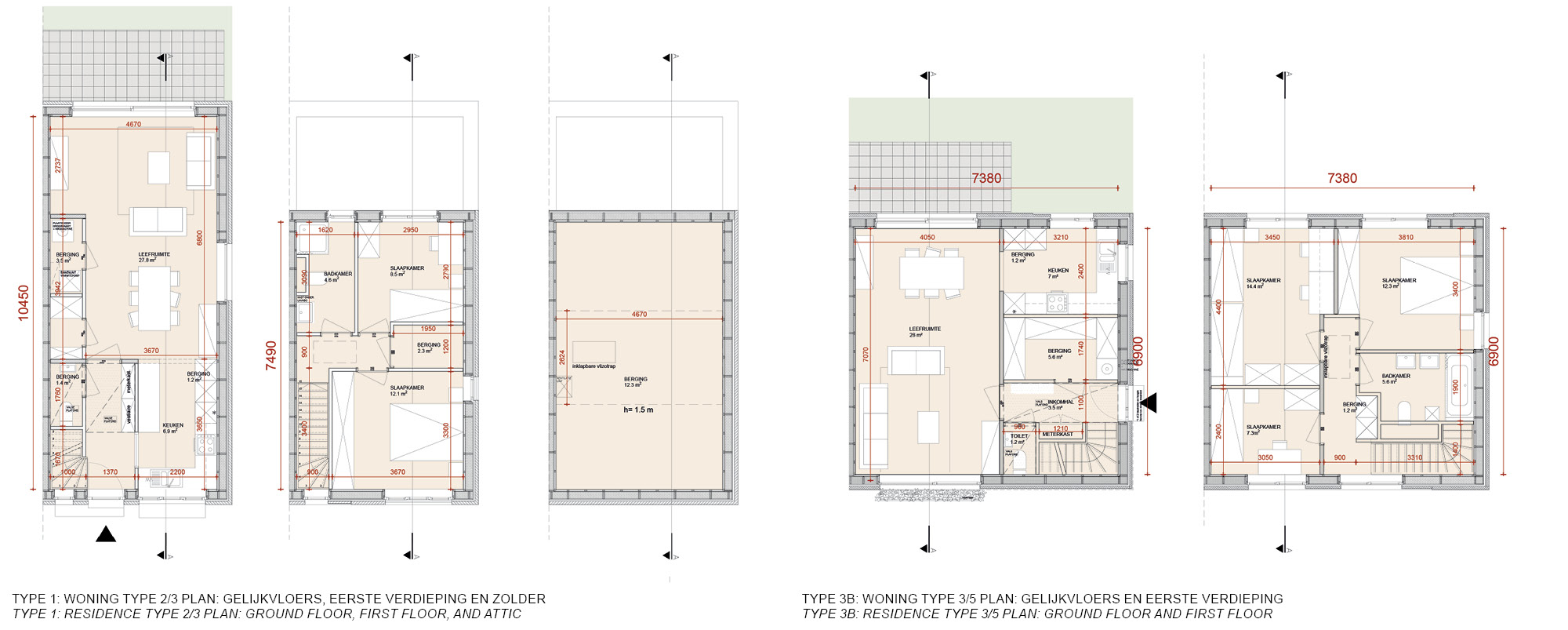
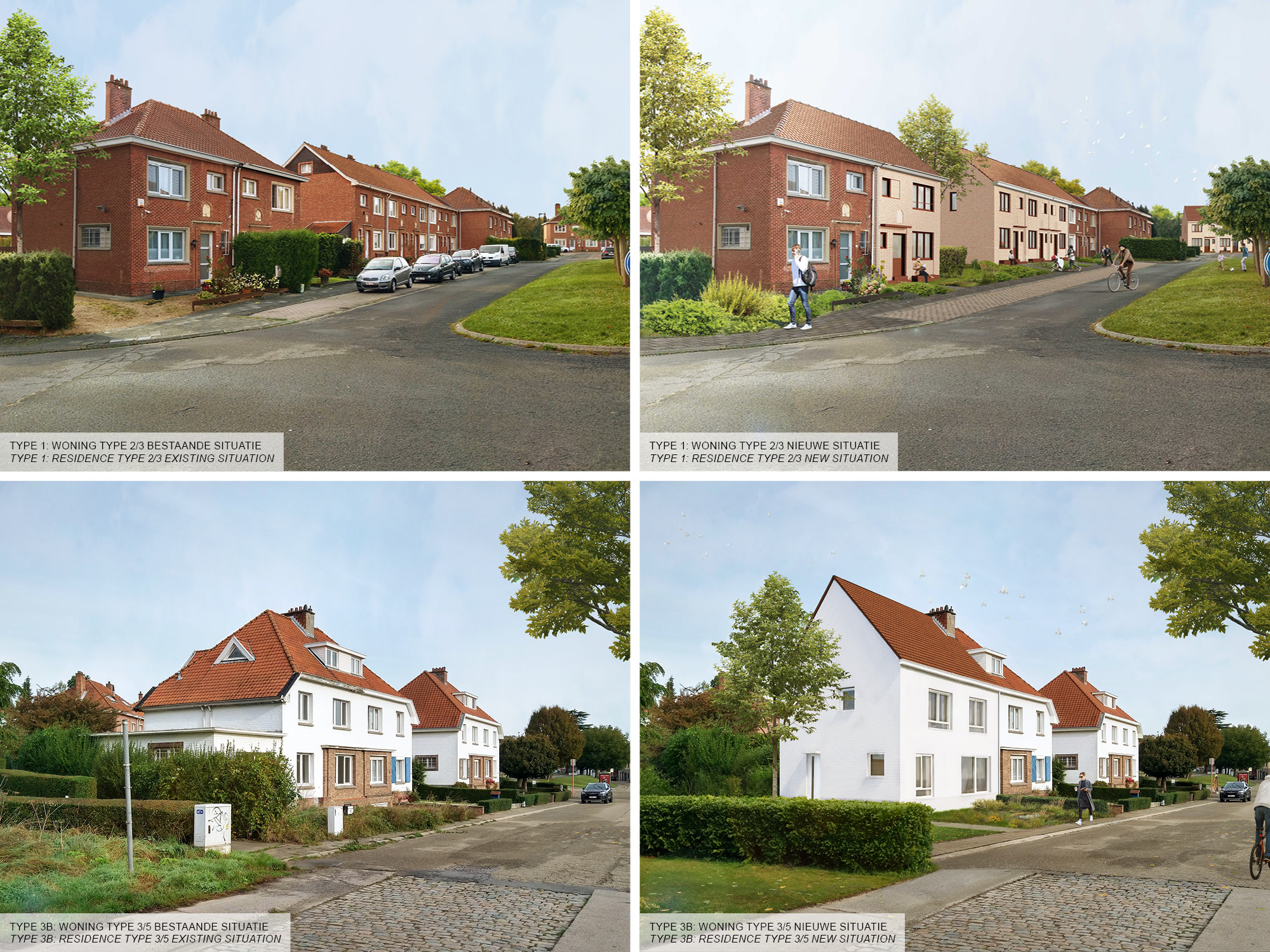
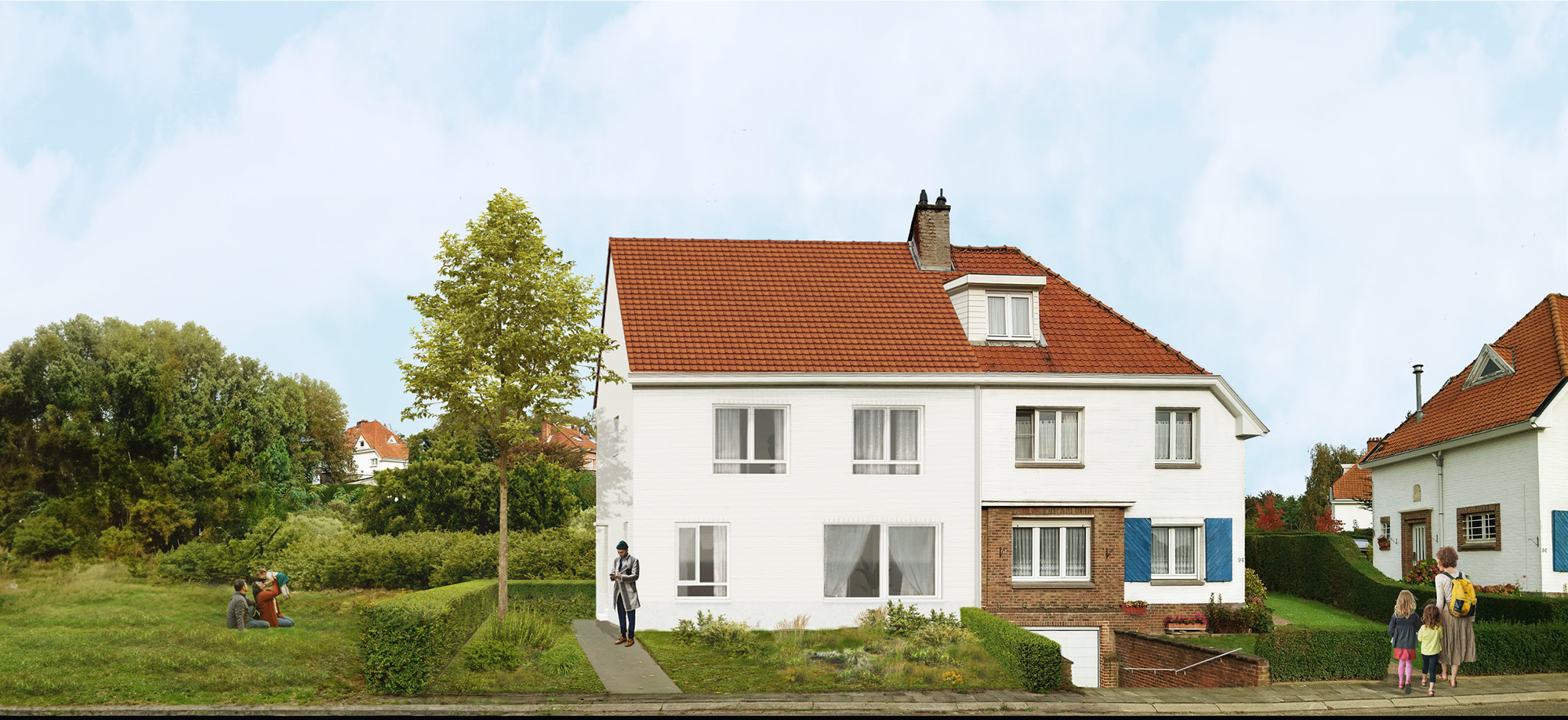
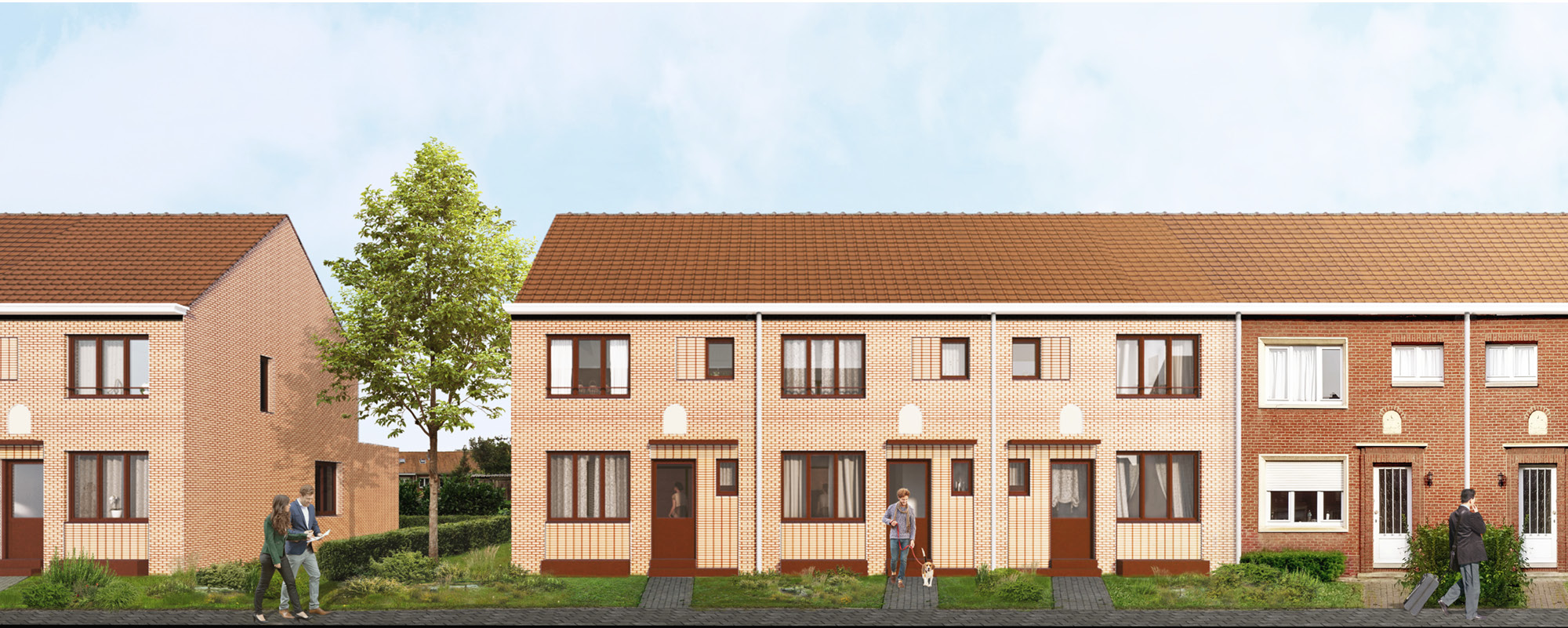
On behalf of Woontrots, Woonwerk Architecten, in collaboration with Dethier and Machiels Building Solutions BV, will be responsible for the replacement construction of 33 social houses in the garden district. The combination of off-site produced timber frame construction with traditional facade brickwork ensures the preservation of the neighborhood’s character. The existing houses will be replaced by sustainable, bio-based, and energy-efficient E=0 homes. This off-site approach will allow residents to return to a new home within a few months.
The Acacia neighborhood is located in a relatively quiet, green environment between the E40 and the Brussels Ring in Sint-Stevens-Woluwe. This garden district, built between 1950 and 1972, is characterized by winding streets with simple homes, surrounded by lush greenery. The distinctive features of the homes, including red facing brick, baked roof tiles, detailed facades, and facade shields, contribute to the unique appearance of the area.
Woontrots has commissioned the renovation of 33 houses in this district into sustainable, ecological homes. They preferred to achieve this by using off-site building, to facilitate a quick transition from old to new. It was also important that residents could remain living in the same district during the work, with the help of 4 transition homes. Another important aspect for Woontrots was preserving the characteristic features of both the neighborhood and the homes.
The design by Woonwerk Architecten perfectly meets these conditions. For the construction of the new homes, timber frame construction was chosen, an off-site building method where the building elements (facades, walls, floors, and roofs) are prefabricated in an industrial manner. The installation of the wind- and waterproof structure on the construction site takes only 1 to 2 days per house. Timber frame construction is a ‘dry construction method,’ where no water or cement is used, thus avoiding delays due to rain or frost.
Timber frame construction is not only fast and sustainable but also environmentally friendly. It uses solid wood that is fully bio-based and compostable. A timber frame home from Machiels Building Solutions has 80% less CO2 emissions than a traditional house. Through the use of an air/water heat pump, photovoltaic panels, and a boiler/heat pump, these homes have a negative energy level (E0).
To speed up the process of timber frame construction, a certain standardization of the homes was chosen. Thus, 3 types of homes were designed, enough to provide a suitable replacement for every existing home without slowing down the production process. Once the timber frame is ready off-site, it is slid into the correct place. Subsequently, the facade is built in the same style as the existing houses to preserve all characteristic features. With this approach, residents will be able to return to a new home within a few months.
It is of great importance that the residents whose homes are being rebuilt can stay close to their social environment and remain connected to their neighborhood. Therefore, most residents will be accommodated in vacant houses in the Acacia neighborhood, and 4 transition homes will be built to temporarily provide everyone with shelter. These transition homes must be able to be built quickly so that they can accommodate people who are temporarily without a home as soon as possible. These homes will be constructed with a modern modular building system, of course, in a sustainable and ecological manner.
Status: 1st place competition 2024, in design phase 2024
Team: Rik de Vooght, Johan de Wachter, Krystyna Warsinska-Fivez , Bart van Elteren, Evgenii Zhuchenko, Agata Naparty, Sofía Vacas
Collaboration: Groep Dethier, Machiels building solutions.
Client: Woontrots
Location: Acaciawijk, Zaventem, BE
Program: Construction of 33 social housing units in 2 consecutive phases in an inhabited neighborhood + design of 4 transition residential units.
On behalf of Woontrots, Woonwerk Architecten, in collaboration with Dethier and Machiels Building Solutions BV, will be responsible for the replacement construction of 33 social houses in the garden district. The combination of off-site produced timber frame construction with traditional facade brickwork ensures the preservation of the neighborhood’s character. The existing houses will be replaced by sustainable, bio-based, and energy-efficient E=0 homes. This off-site approach will allow residents to return to a new home within a few months.
The Acacia neighborhood is located in a relatively quiet, green environment between the E40 and the Brussels Ring in Sint-Stevens-Woluwe. This garden district, built between 1950 and 1972, is characterized by winding streets with simple homes, surrounded by lush greenery. The distinctive features of the homes, including red facing brick, baked roof tiles, detailed facades, and facade shields, contribute to the unique appearance of the area.
Woontrots has commissioned the renovation of 33 houses in this district into sustainable, ecological homes. They preferred to achieve this by using off-site building, to facilitate a quick transition from old to new. It was also important that residents could remain living in the same district during the work, with the help of 4 transition homes. Another important aspect for Woontrots was preserving the characteristic features of both the neighborhood and the homes.
The design by Woonwerk Architecten perfectly meets these conditions. For the construction of the new homes, timber frame construction was chosen, an off-site building method where the building elements (facades, walls, floors, and roofs) are prefabricated in an industrial manner. The installation of the wind- and waterproof structure on the construction site takes only 1 to 2 days per house. Timber frame construction is a ‘dry construction method,’ where no water or cement is used, thus avoiding delays due to rain or frost.
Timber frame construction is not only fast and sustainable but also environmentally friendly. It uses solid wood that is fully bio-based and compostable. A timber frame home from Machiels Building Solutions has 80% less CO2 emissions than a traditional house. Through the use of an air/water heat pump, photovoltaic panels, and a boiler/heat pump, these homes have a negative energy level (E0).
To speed up the process of timber frame construction, a certain standardization of the homes was chosen. Thus, 3 types of homes were designed, enough to provide a suitable replacement for every existing home without slowing down the production process. Once the timber frame is ready off-site, it is slid into the correct place. Subsequently, the facade is built in the same style as the existing houses to preserve all characteristic features. With this approach, residents will be able to return to a new home within a few months.
It is of great importance that the residents whose homes are being rebuilt can stay close to their social environment and remain connected to their neighborhood. Therefore, most residents will be accommodated in vacant houses in the Acacia neighborhood, and 4 transition homes will be built to temporarily provide everyone with shelter. These transition homes must be able to be built quickly so that they can accommodate people who are temporarily without a home as soon as possible. These homes will be constructed with a modern modular building system, of course, in a sustainable and ecological manner.
Status: 1st place competition 2024, in design phase 2024
Team: Rik de Vooght, Johan de Wachter, Krystyna Warsinska-Fivez , Bart van Elteren, Evgenii Zhuchenko, Agata Naparty, Sofía Vacas
Collaboration: Groep Dethier, Machiels building solutions.
Client: Woontrots
Location: Acaciawijk, Zaventem, BE
Program: Construction of 33 social housing units in 2 consecutive phases in an inhabited neighborhood + design of 4 transition residential units.

