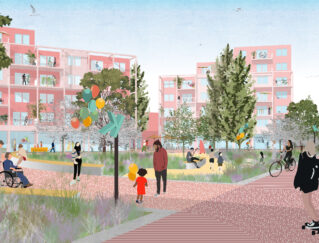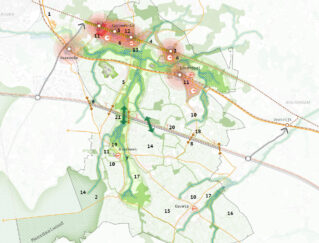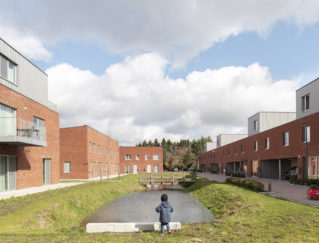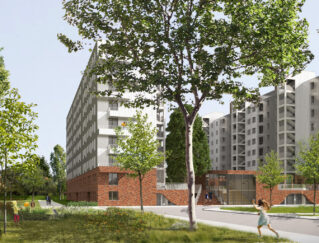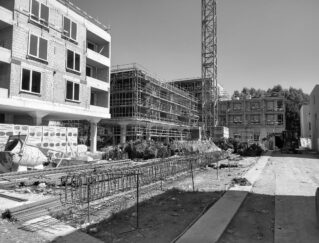The neighborhood of Kleine Kouter is situated in the village of Neerwinden in the municipality of Landen. On the one side it is close to the local station, and on the other side the area borders a creek valley.
In the future the site will be part of an alternative slow structure for the village connecting the station, the park and the local school.
The current neighborhood consists of one type of house that is due for serious renovation. The houses have a large footprint and each has its own garage and driveway. Demolish and rebuild enables an integral transformation of the neighborhood. The new houses will be more compact and will consist of a variety of typologies. The access for cars is simplified requiring a minimum of hard surface. This creates space for green and water, varied and qualitative public space en meeting-spots for the residents. The masterplan forms a connection between existing green structures in the area and weaves the existing slow connections into a qualitative network.
The plan is coupled with a smart phasing structure allowing all the current residents to move within their own neighborhood.
Status: 1st place competition
Team: Johan de Wachter, Pavel Hanis, Shamila Gostelow, Liene Medniece, Katarina Karaskova
Client: SHM Cnuz
Location: Neerwinden, Landen, BE
Program: 86 houses, appartments and public space
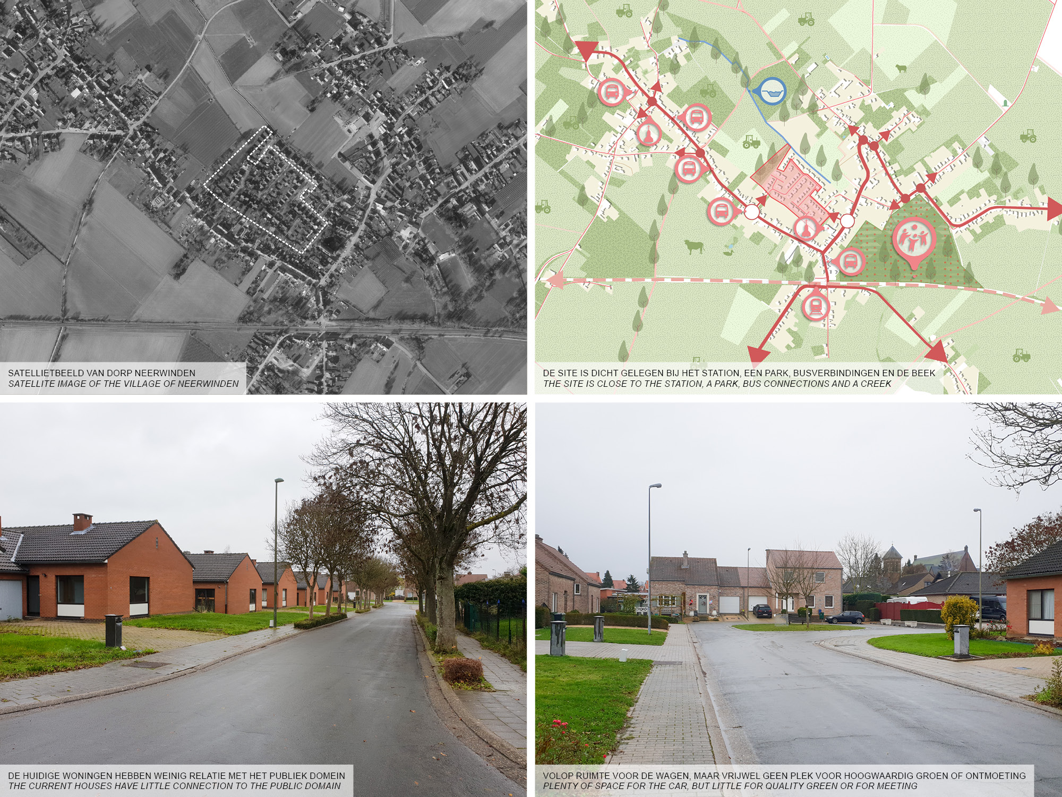
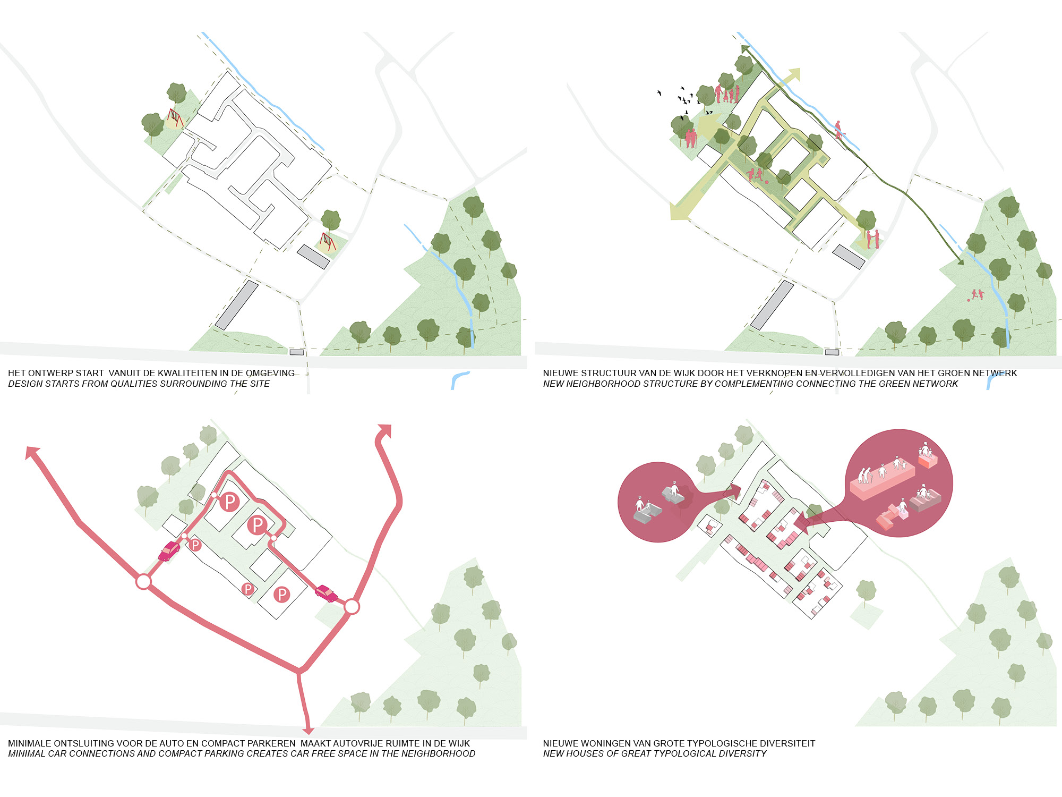
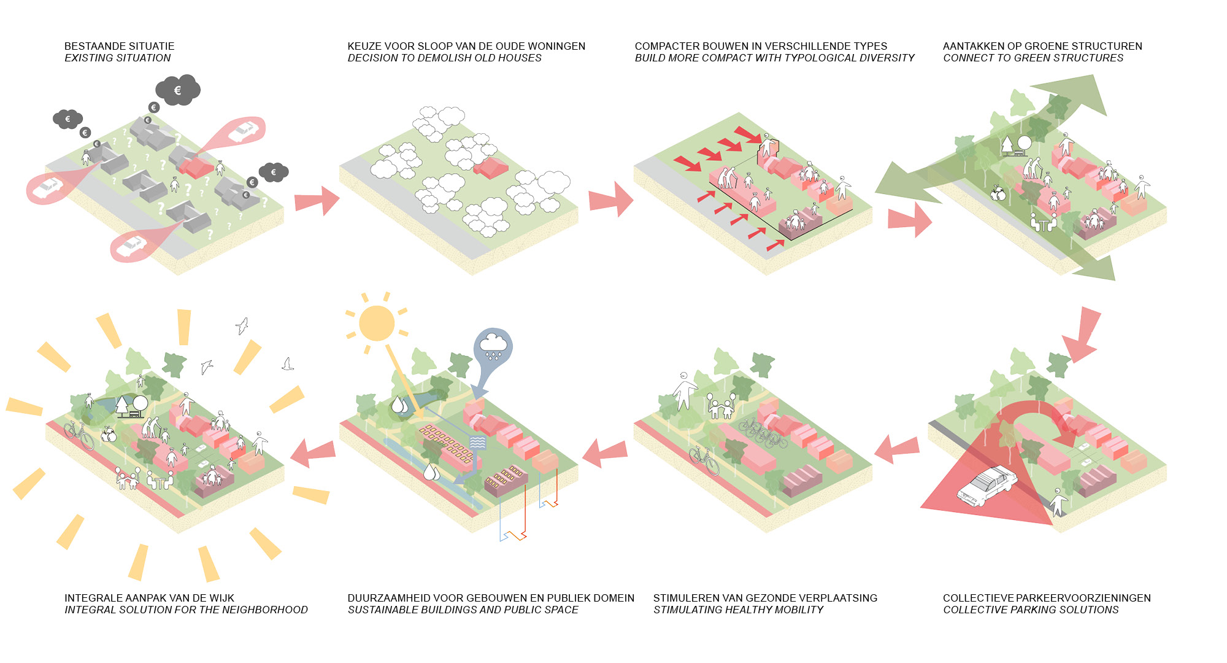
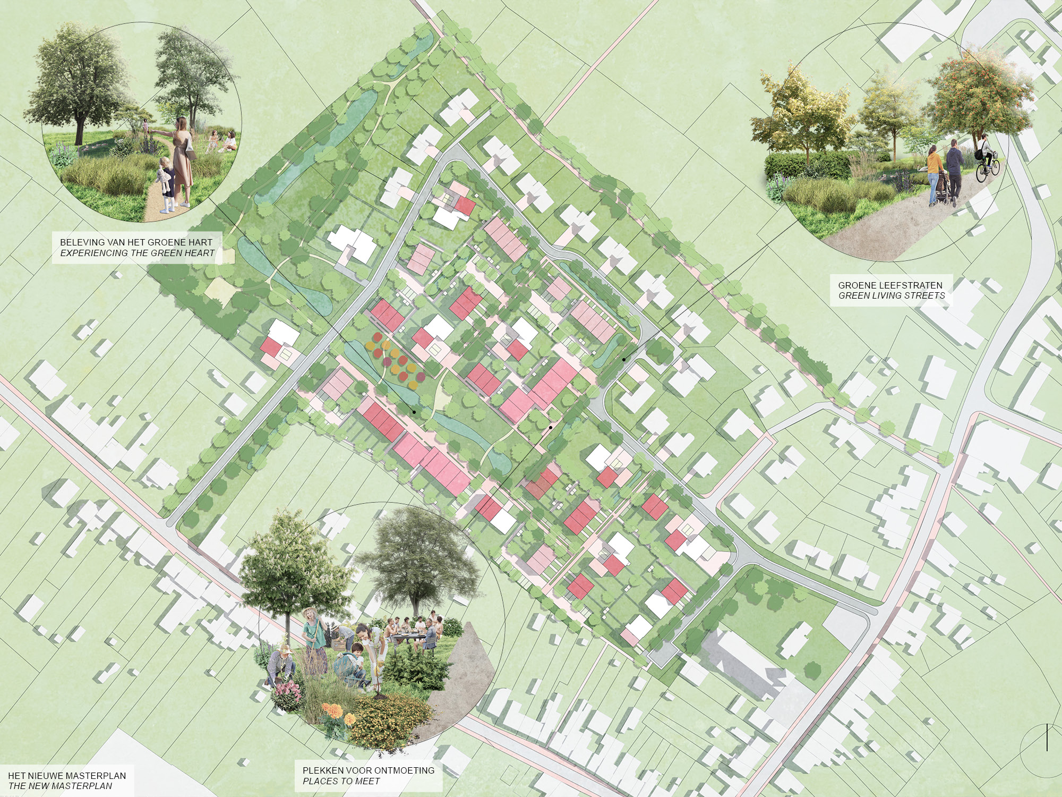
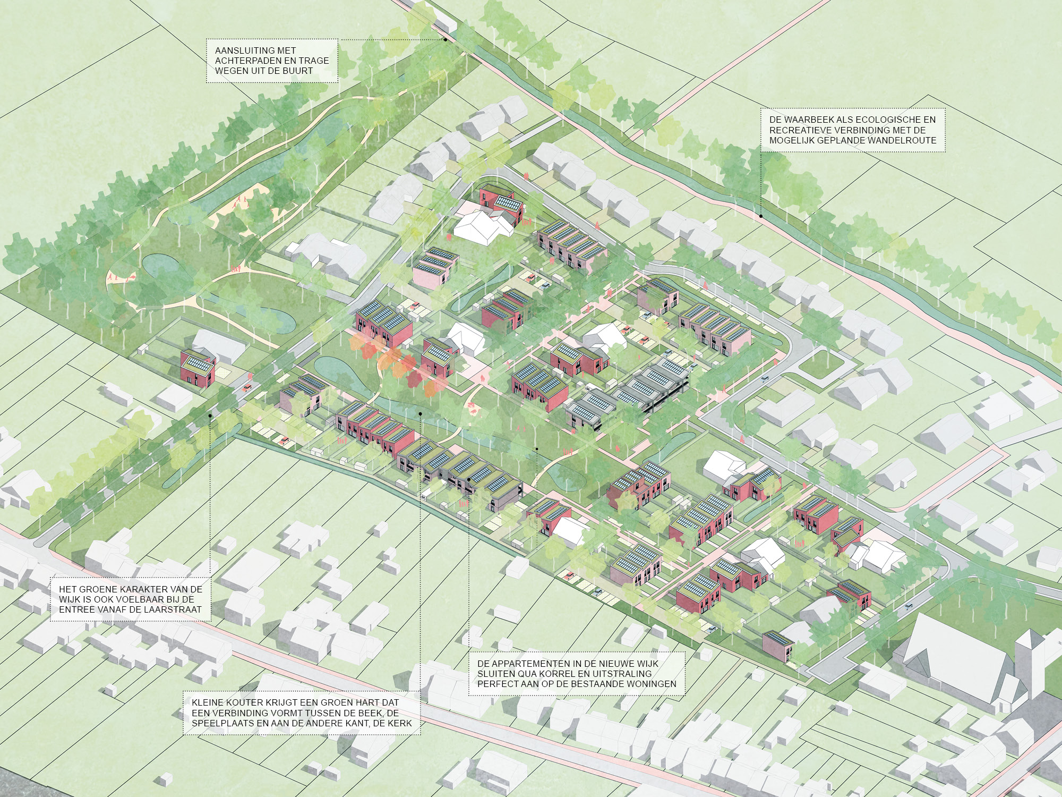
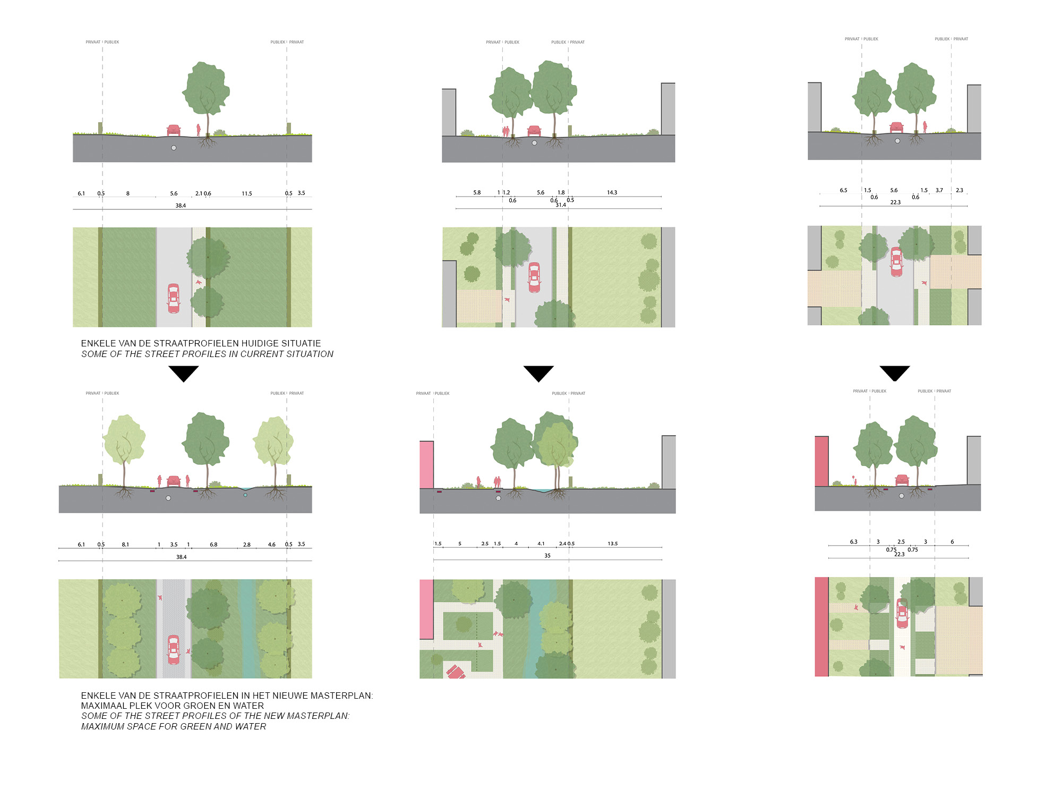
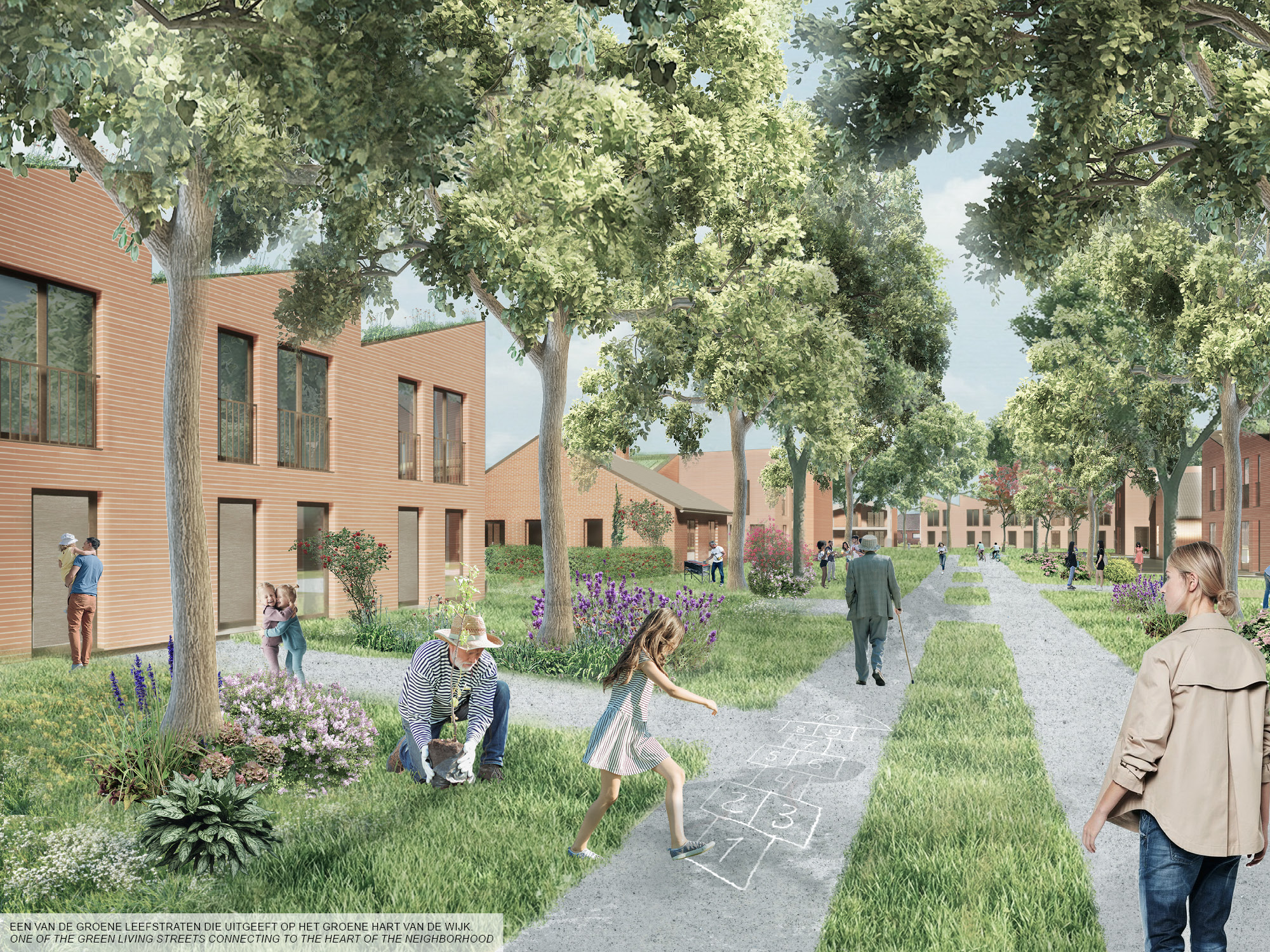
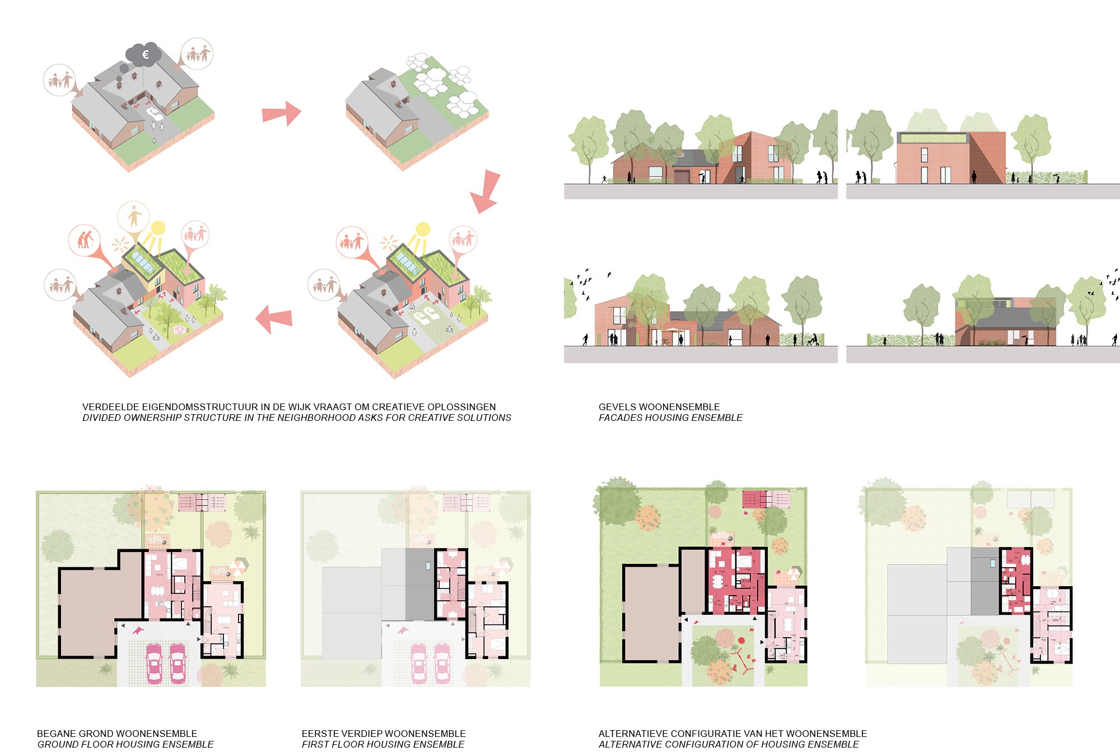
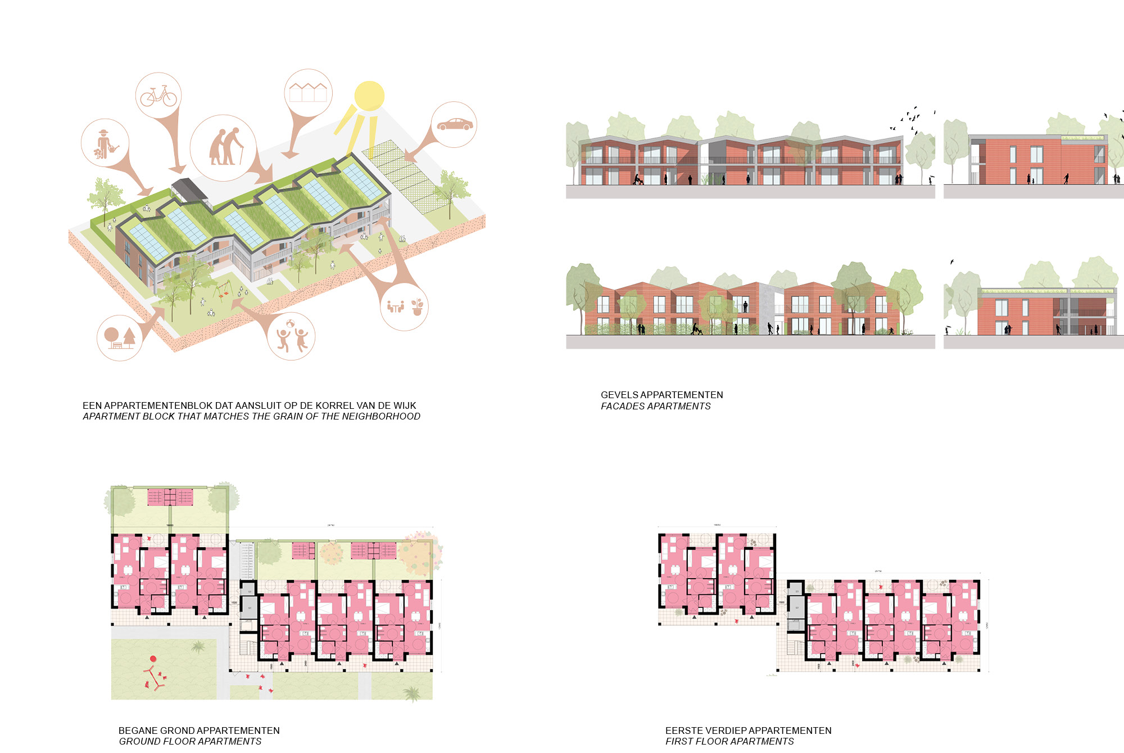
The neighborhood of Kleine Kouter is situated in the village of Neerwinden in the municipality of Landen. On the one side it is close to the local station, and on the other side the area borders a creek valley.
In the future the site will be part of an alternative slow structure for the village connecting the station, the park and the local school.
The current neighborhood consists of one type of house that is due for serious renovation. The houses have a large footprint and each has its own garage and driveway. Demolish and rebuild enables an integral transformation of the neighborhood. The new houses will be more compact and will consist of a variety of typologies. The access for cars is simplified requiring a minimum of hard surface. This creates space for green and water, varied and qualitative public space en meeting-spots for the residents. The masterplan forms a connection between existing green structures in the area and weaves the existing slow connections into a qualitative network.
The plan is coupled with a smart phasing structure allowing all the current residents to move within their own neighborhood.
Status: 1st place competition
Team: Johan de Wachter, Pavel Hanis, Shamila Gostelow, Liene Medniece, Katarina Karaskova
Client: SHM Cnuz
Location: Neerwinden, Landen, BE
Program: 86 houses, appartments and public space
The neighborhood of Kleine Kouter is situated in the village of Neerwinden in the municipality of Landen. On the one side it is close to the local station, and on the other side the area borders a creek valley.
In the future the site will be part of an alternative slow structure for the village connecting the station, the park and the local school.
The current neighborhood consists of one type of house that is due for serious renovation. The houses have a large footprint and each has its own garage and driveway. Demolish and rebuild enables an integral transformation of the neighborhood. The new houses will be more compact and will consist of a variety of typologies. The access for cars is simplified requiring a minimum of hard surface. This creates space for green and water, varied and qualitative public space en meeting-spots for the residents. The masterplan forms a connection between existing green structures in the area and weaves the existing slow connections into a qualitative network.
The plan is coupled with a smart phasing structure allowing all the current residents to move within their own neighborhood.
Status: 1st place competition
Team: Johan de Wachter, Pavel Hanis, Shamila Gostelow, Liene Medniece, Katarina Karaskova
Client: SHM Cnuz
Location: Neerwinden, Landen, BE
Program: 86 houses, appartments and public space

