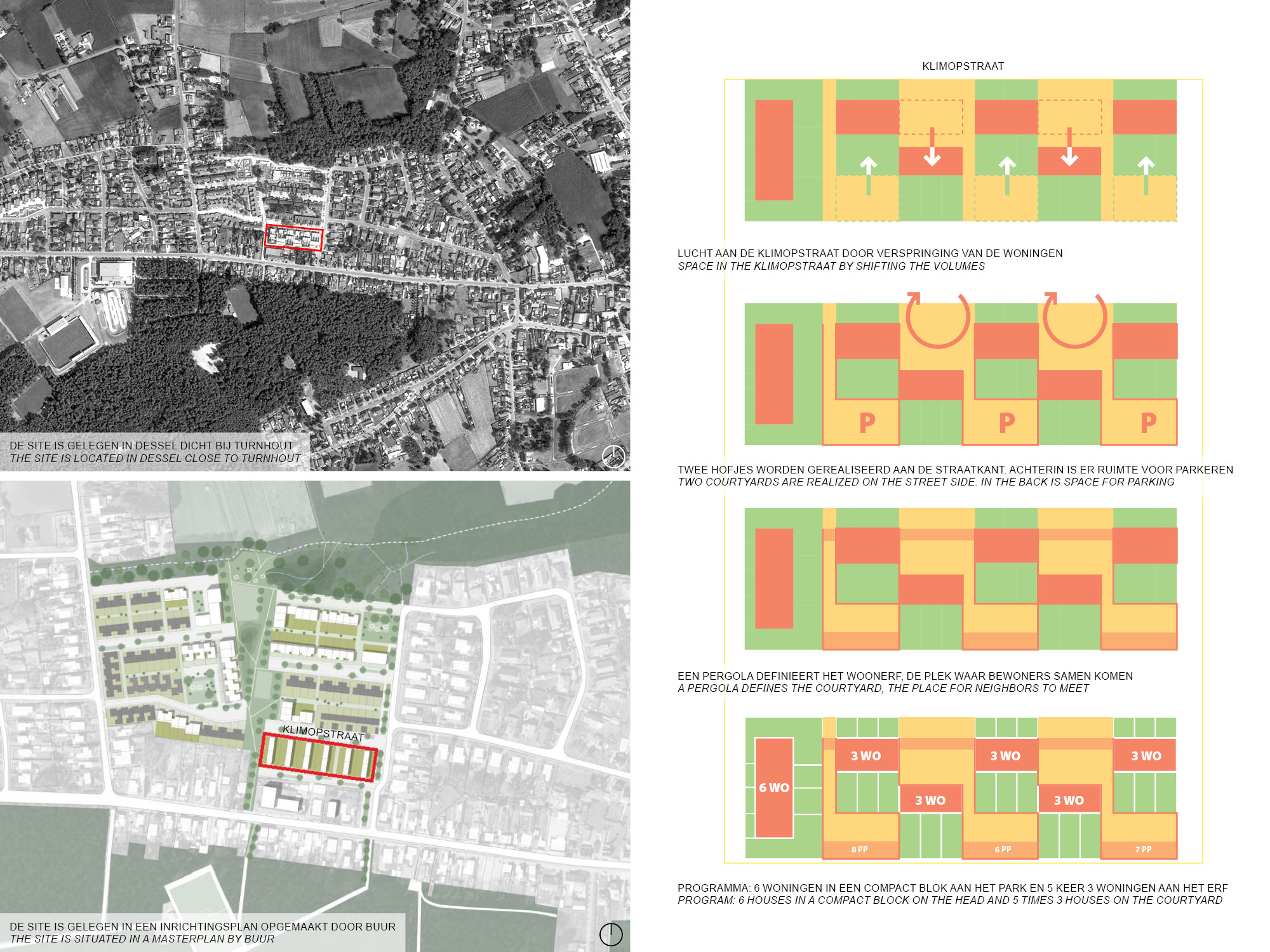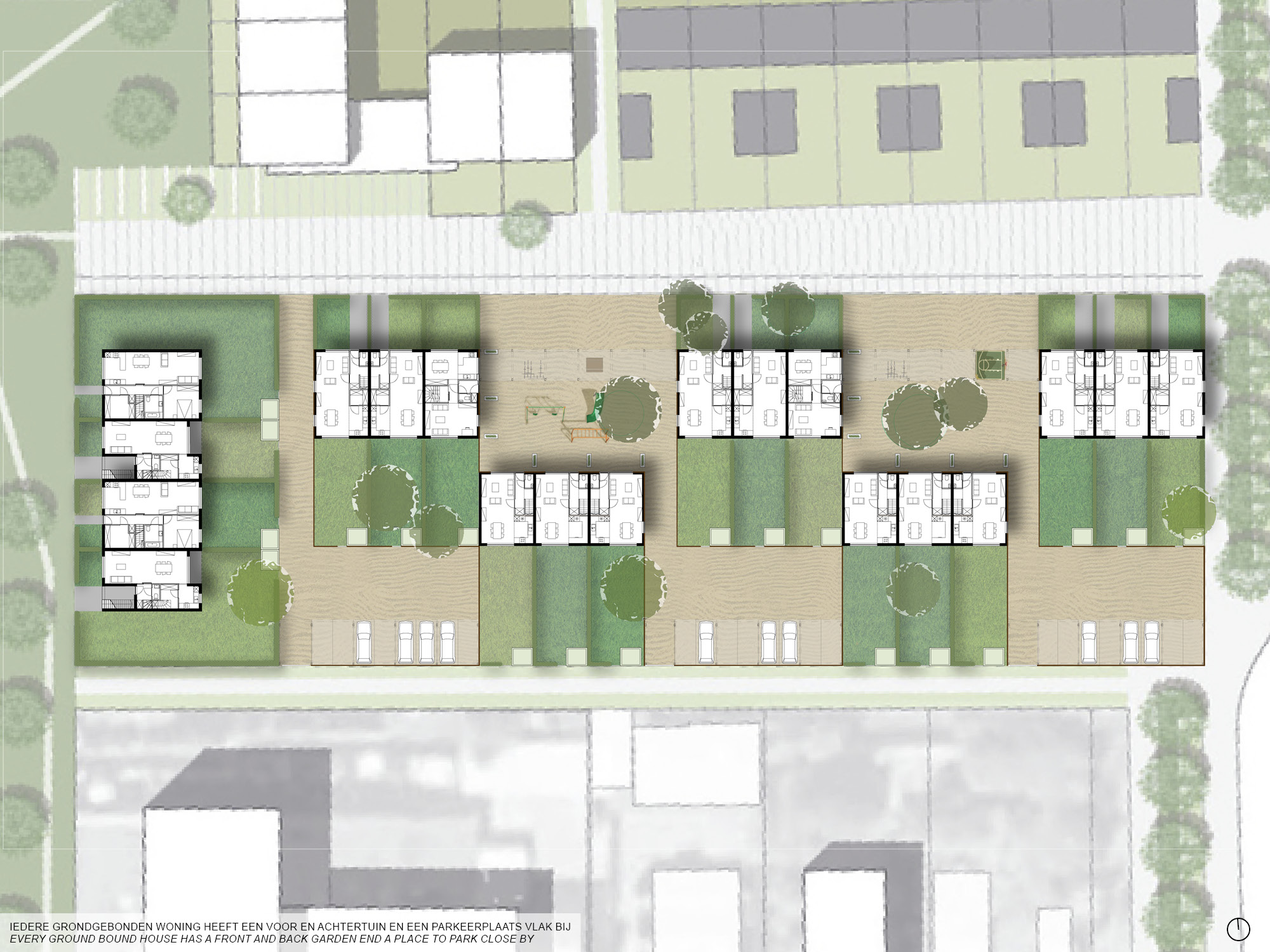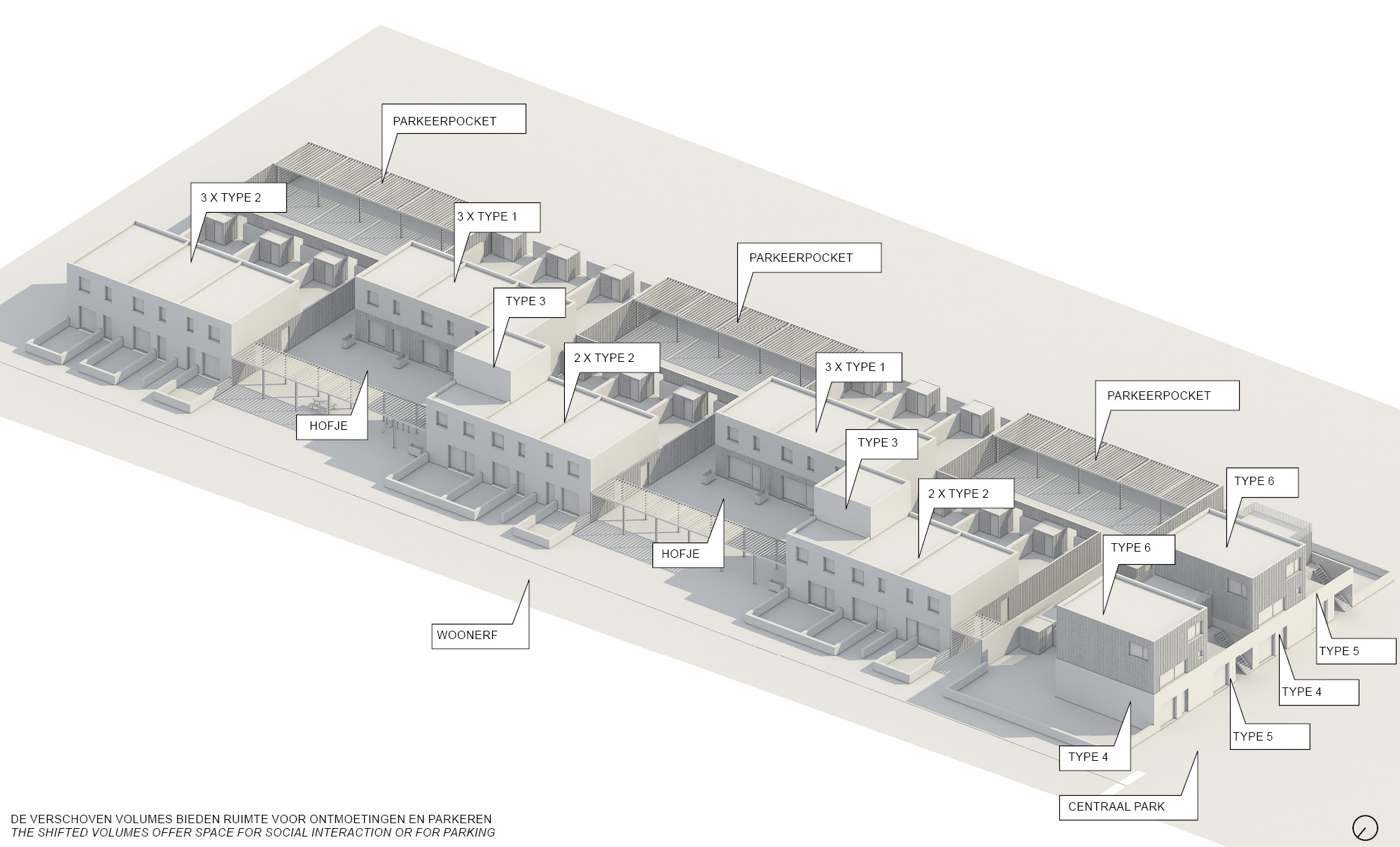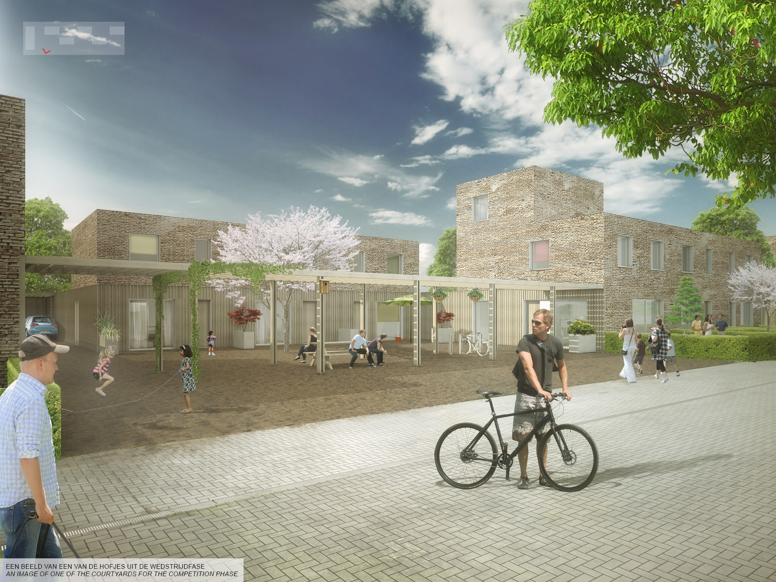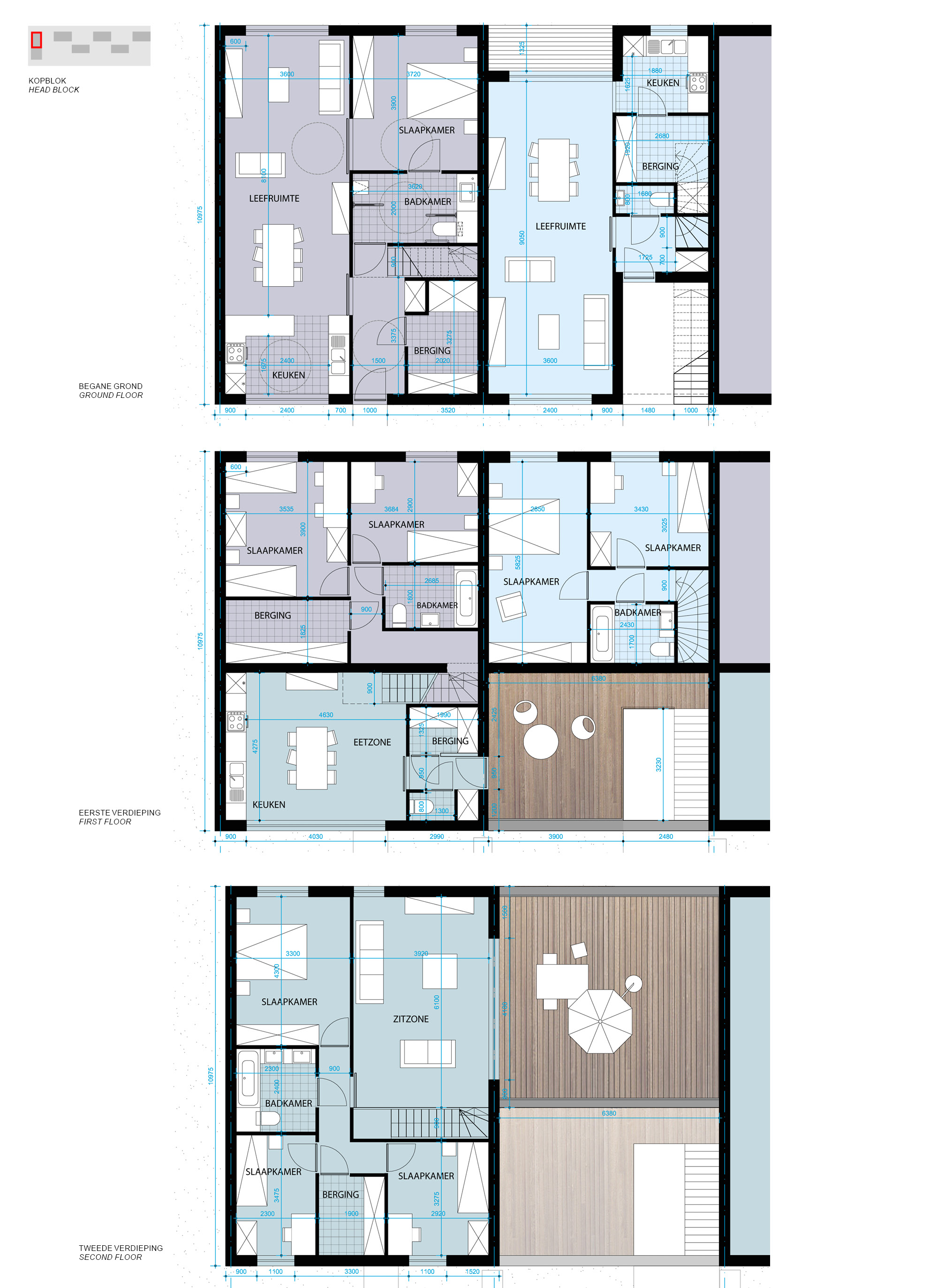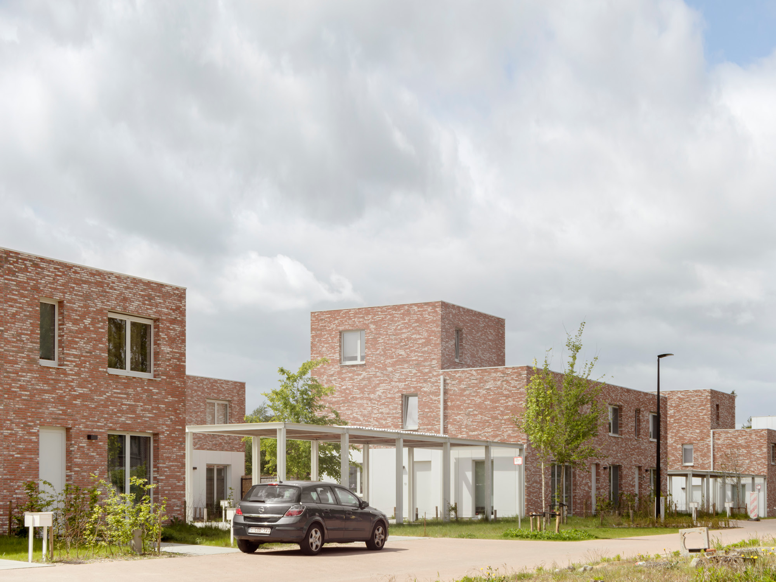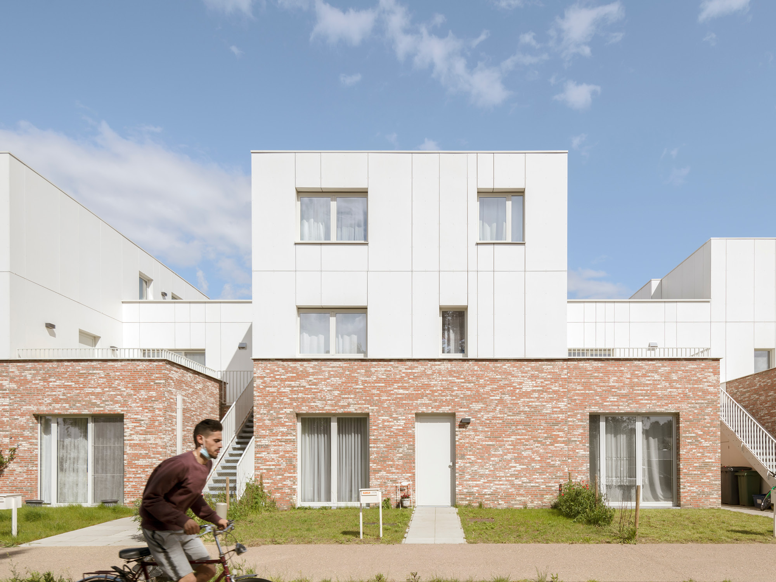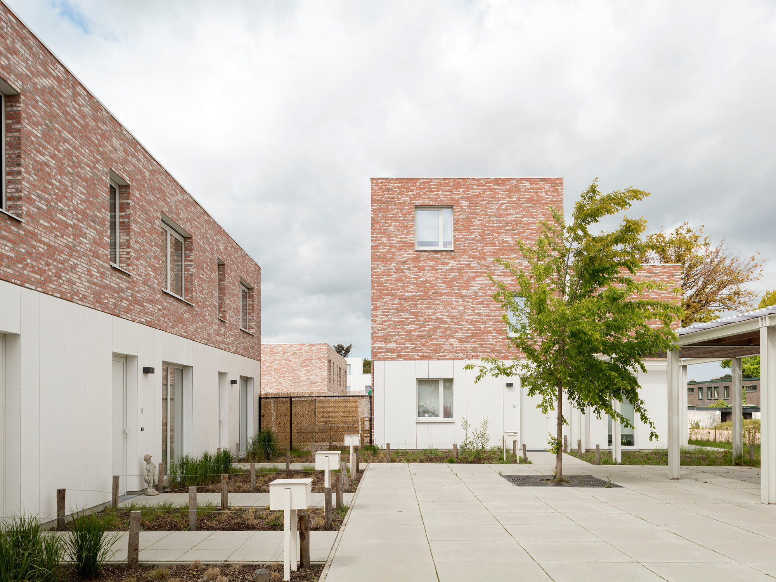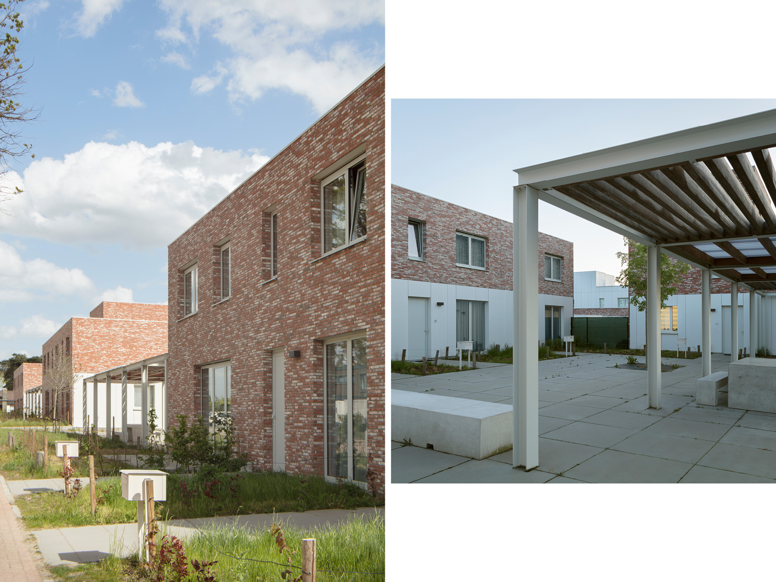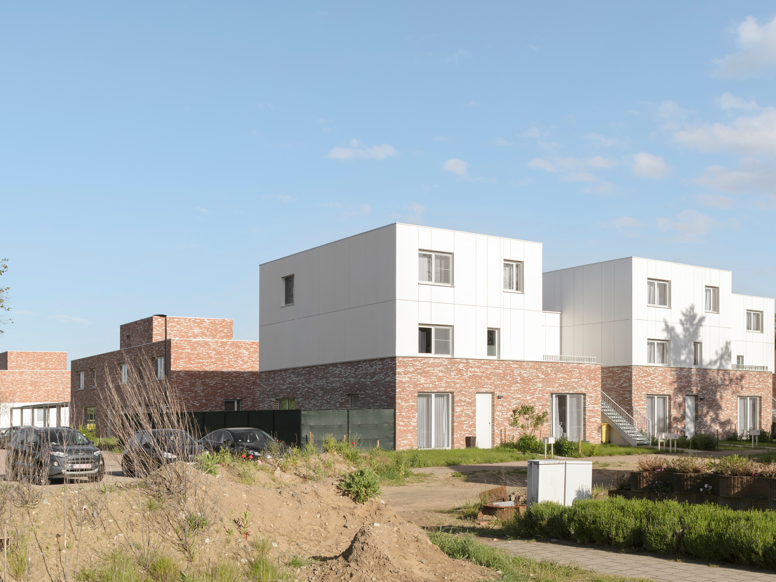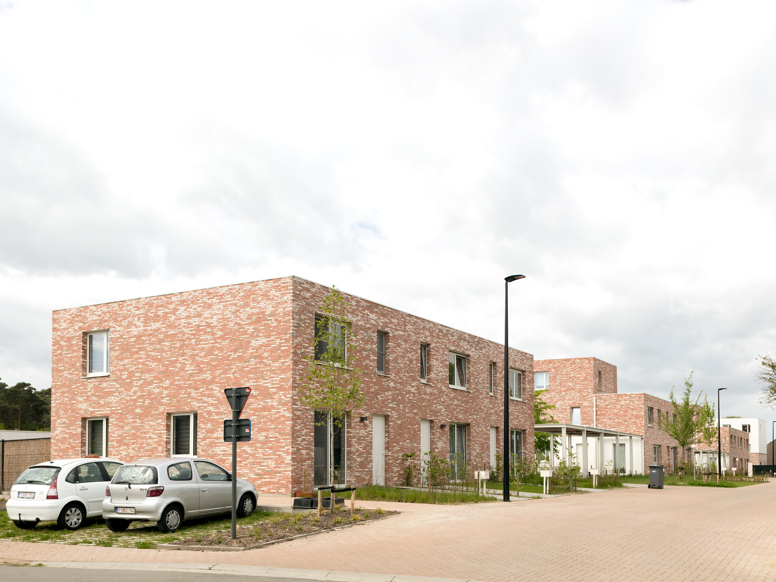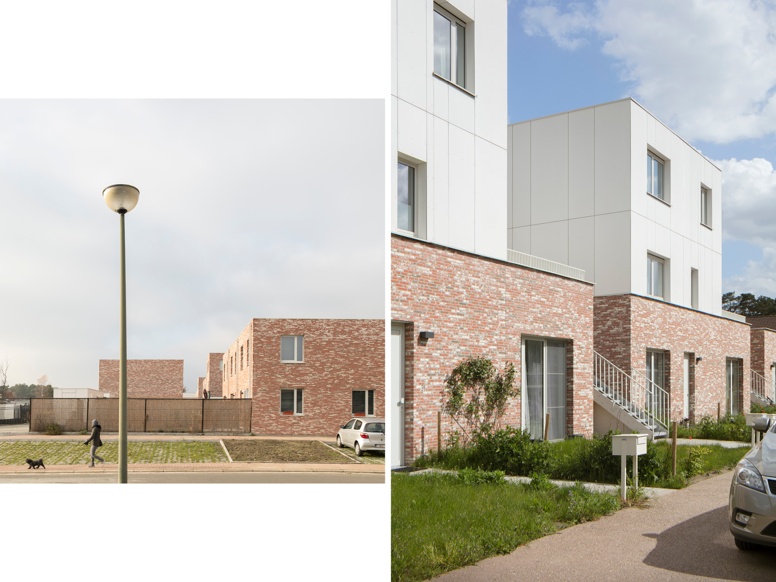The renewal plan puts emphasis on the integration of green and the connection to adjacent green structures in the area. Compact blocks of 3 houses are positioned in such a way that space for compact public squares is created along the Klimopstraat.
The first housing block has a somewhat different status and is addressing the central park. This is our robust answer to the relationship of these houses and the central park in the plan.
Status: start construction 2016, 1st prize competition 2012
Team: Johan De Wachter, Andrius Kalinauskas
Client: SHM De Ark
Location: Ranst, BE
