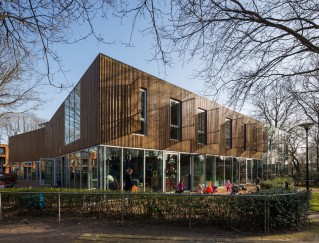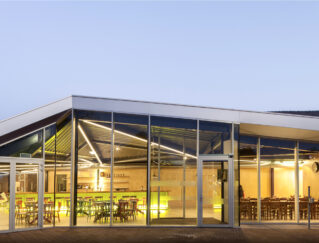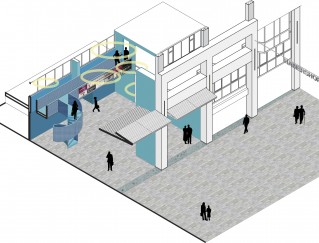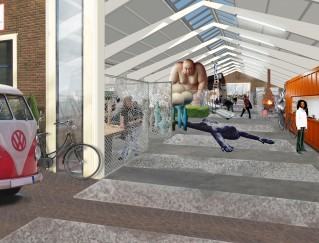A combination of demolition and intensive reuse will transform the Nieuwhof into a ‘Kulturhus’. The original building grew in 3 phases. The current entrance is actually situated at the back entrance of the 3 different buildings. Through a radical change in the internal organization of the building, the different functions become visible again and new relations are created. Together with the current users we worked intensively on the plans, also for the interior and the outside spaces. Adaptations on the façade create a real link between inside and outside, making the whole more transparent and inviting.
Team: Johan De Wachter, Kim van den Hoven, Patricia Mata, Andrius Kalinauskas
Collaboration: K&R consultants, Vitruvius Consultancy, BreedID, Companen, Buro Bouwkunde
Client: Westervoort municipality
Location: Westervoort, NL
Photography: Sonia Mangiapane
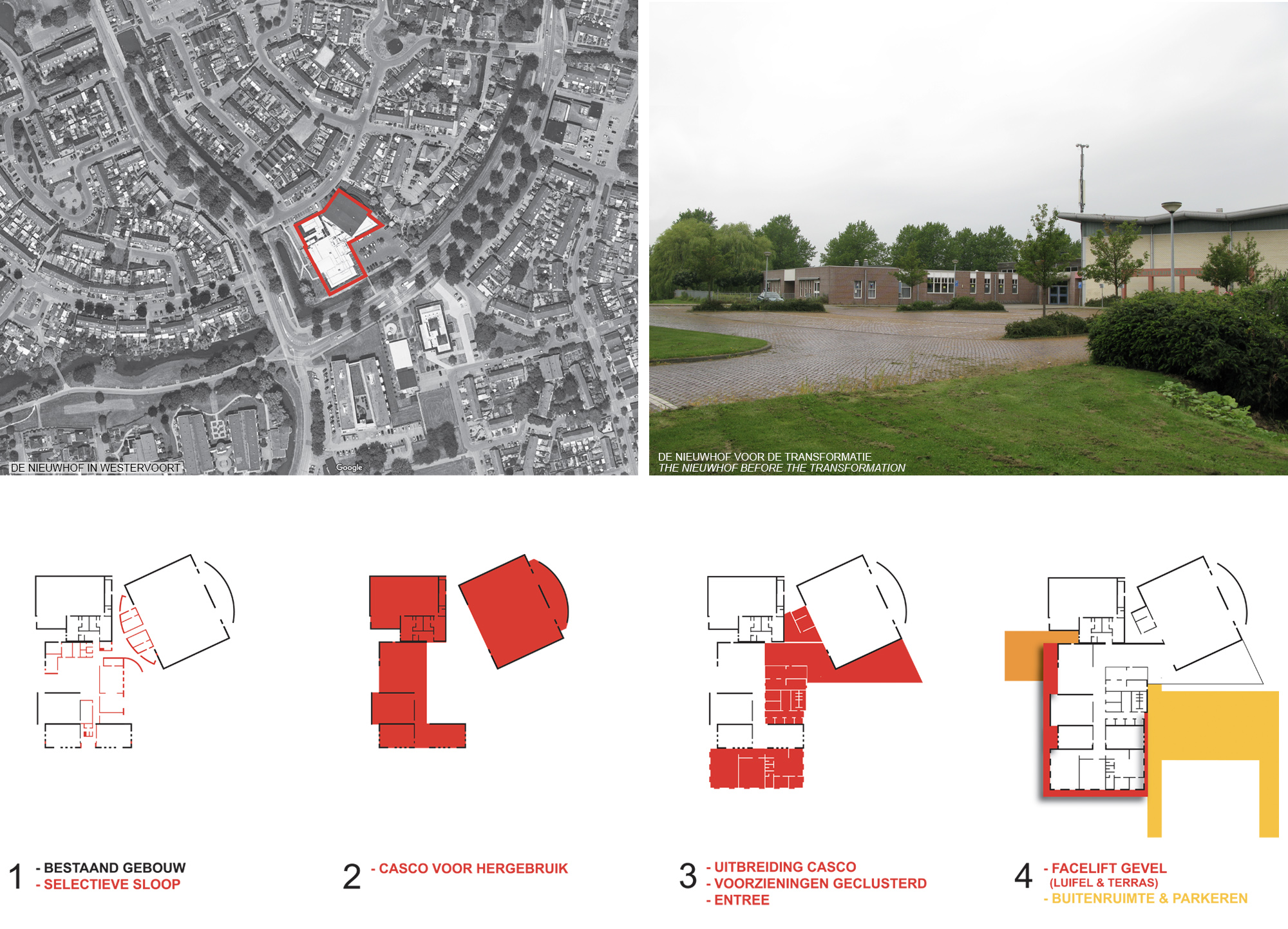
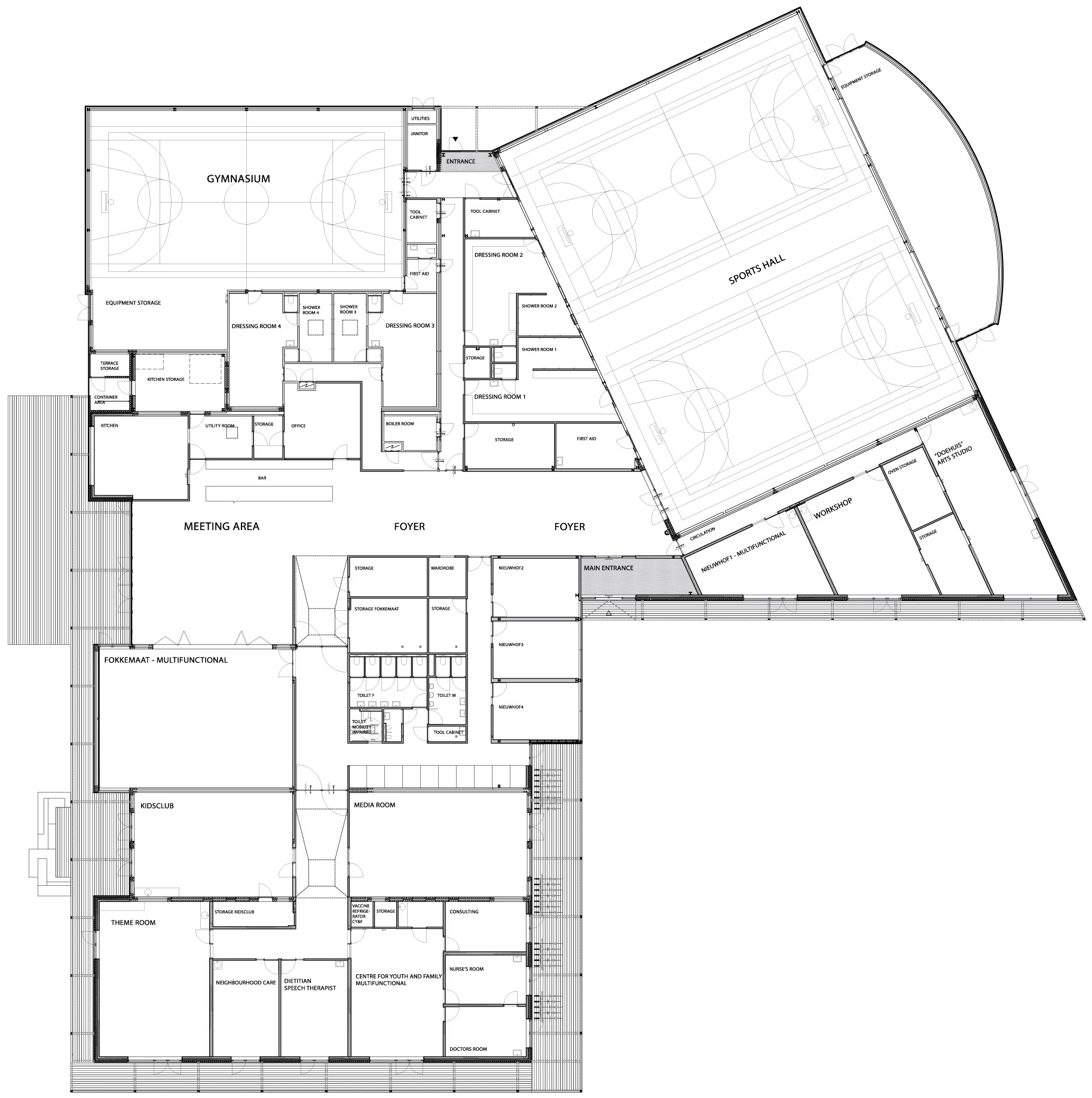
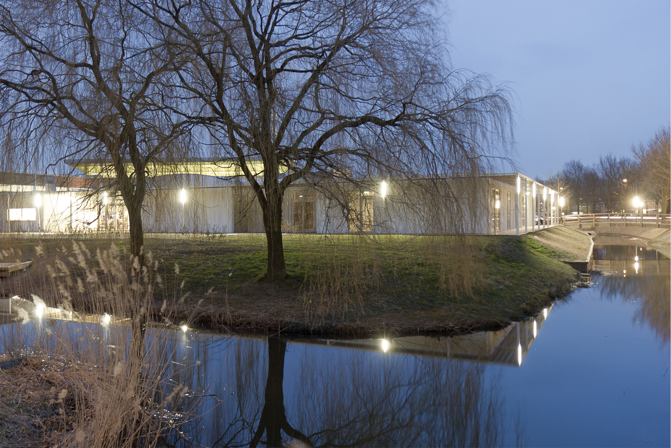
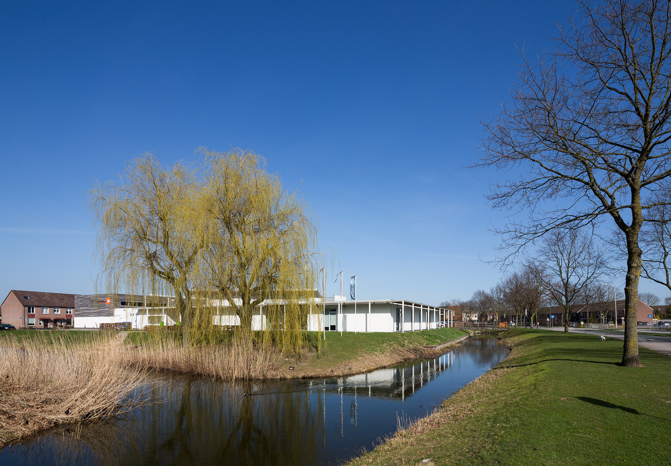
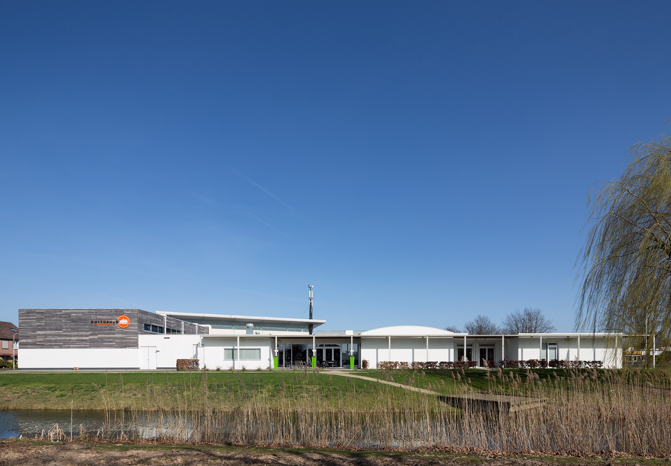
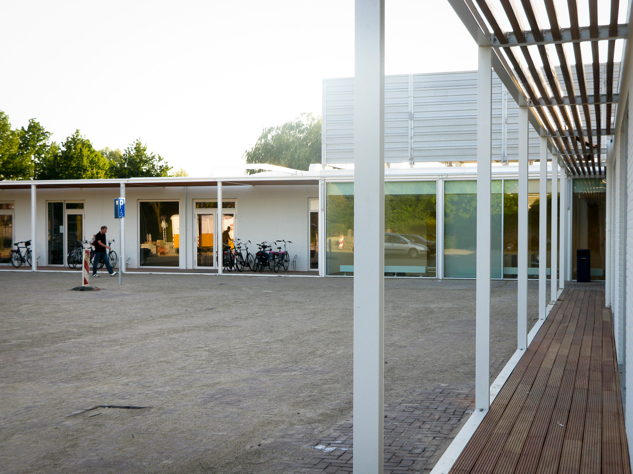
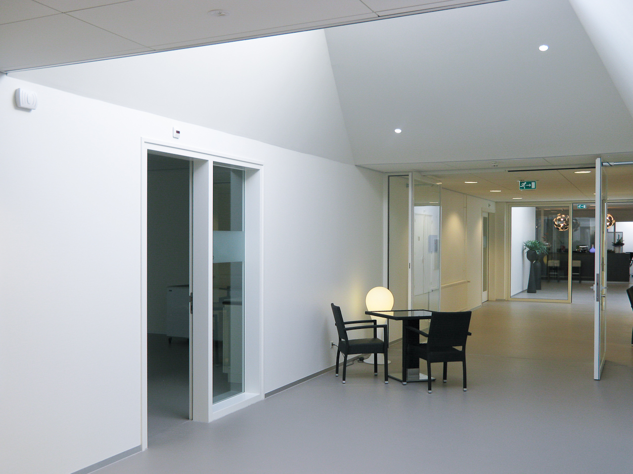
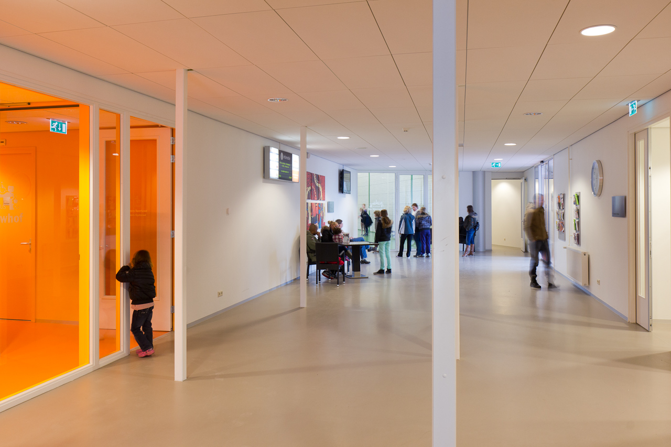
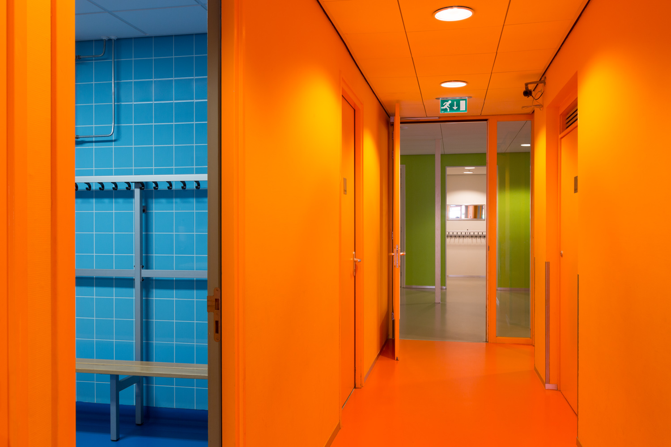
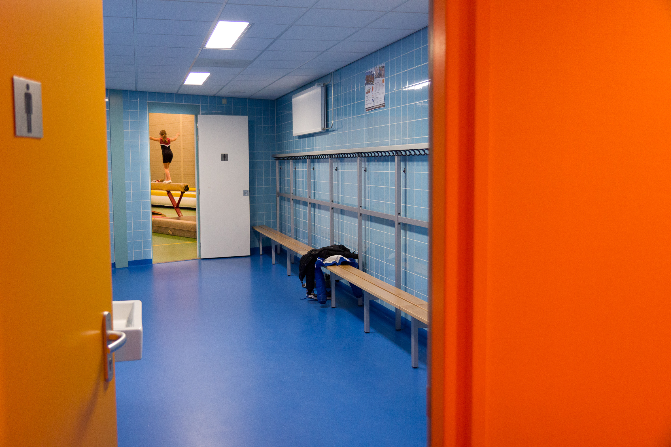
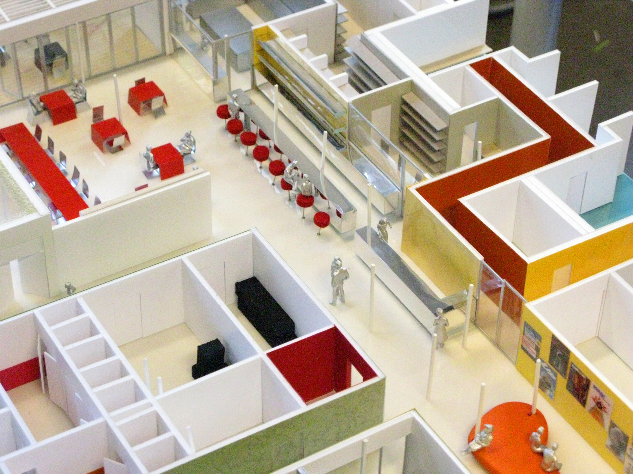
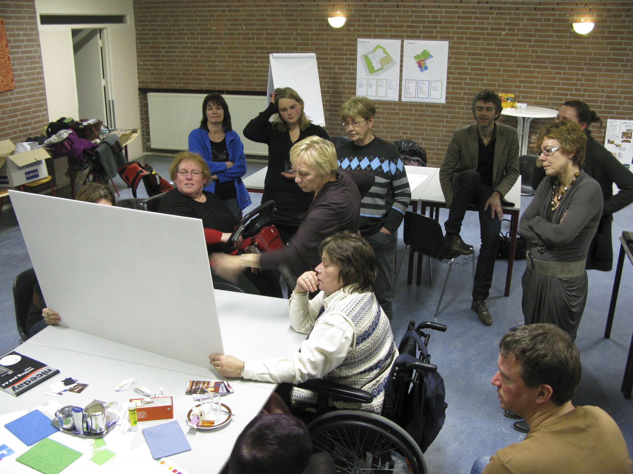
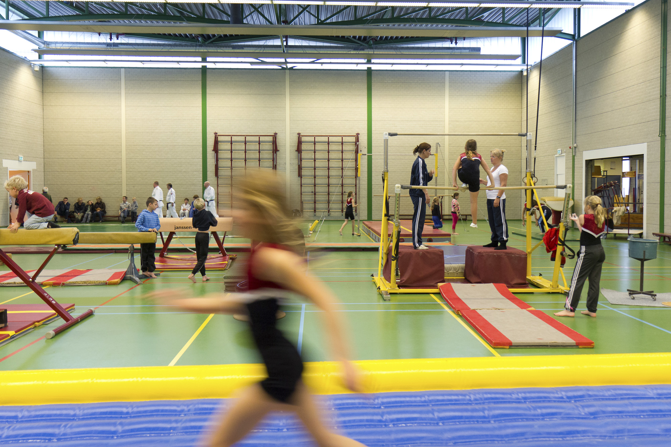
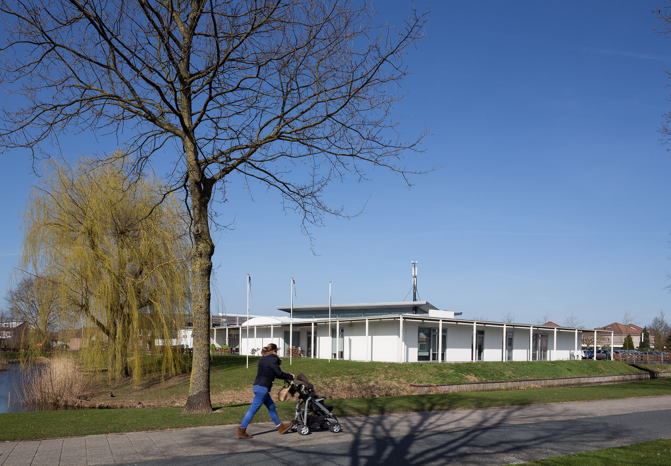
A combination of demolition and intensive reuse will transform the Nieuwhof into a ‘Kulturhus’. The original building grew in 3 phases. The current entrance is actually situated at the back entrance of the 3 different buildings. Through a radical change in the internal organization of the building, the different functions become visible again and new relations are created. Together with the current users we worked intensively on the plans, also for the interior and the outside spaces. Adaptations on the façade create a real link between inside and outside, making the whole more transparent and inviting.
Team: Johan De Wachter, Kim van den Hoven, Patricia Mata, Andrius Kalinauskas
Collaboration: K&R consultants, Vitruvius Consultancy, BreedID, Companen, Buro Bouwkunde
Client: Westervoort municipality
Location: Westervoort, NL
Photography: Sonia Mangiapane
A combination of demolition and intensive reuse will transform the Nieuwhof into a ‘Kulturhus’. The original building grew in 3 phases. The current entrance is actually situated at the back entrance of the 3 different buildings. Through a radical change in the internal organization of the building, the different functions become visible again and new relations are created. Together with the current users we worked intensively on the plans, also for the interior and the outside spaces. Adaptations on the façade create a real link between inside and outside, making the whole more transparent and inviting.
Team: Johan De Wachter, Kim van den Hoven, Patricia Mata, Andrius Kalinauskas
Collaboration: K&R consultants, Vitruvius Consultancy, BreedID, Companen, Buro Bouwkunde
Client: Westervoort municipality
Location: Westervoort, NL
Photography: Sonia Mangiapane

