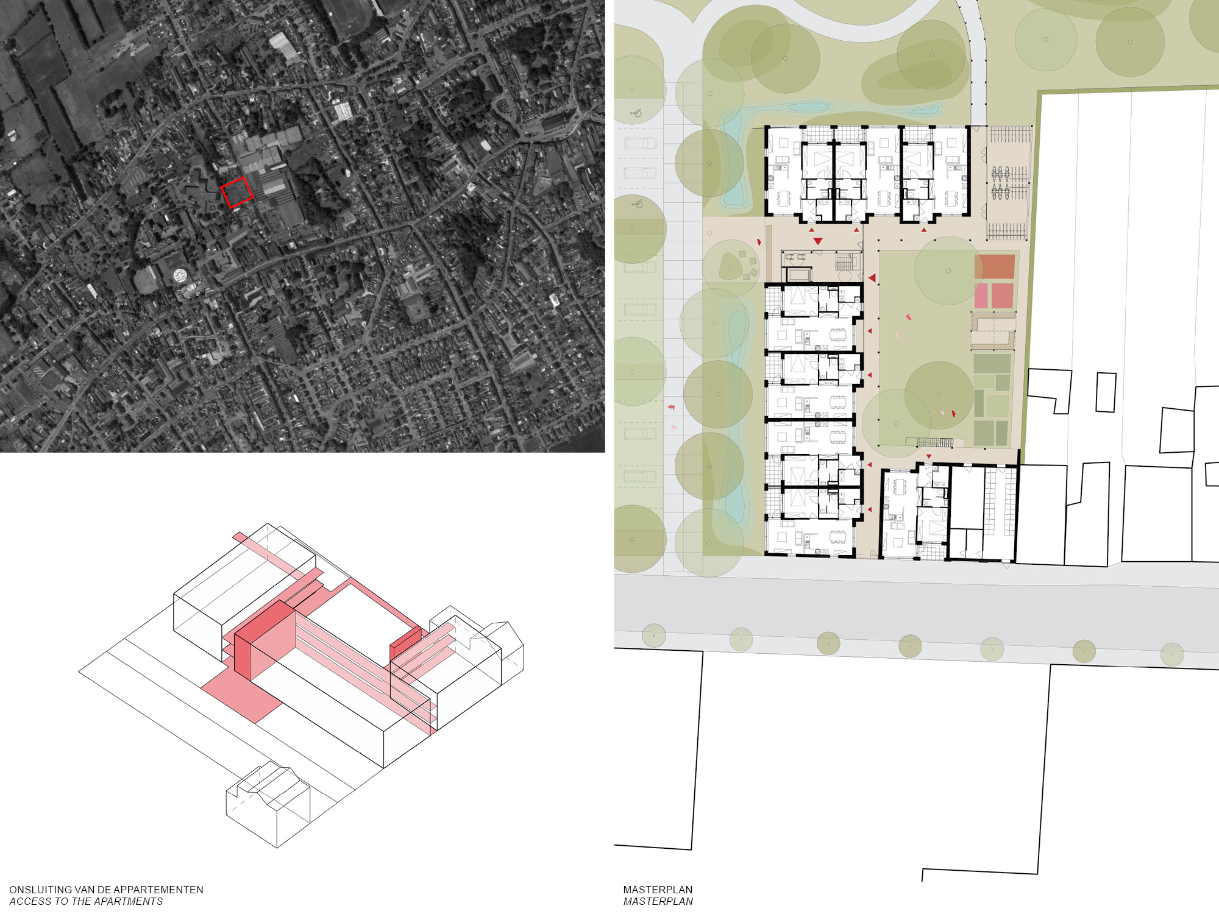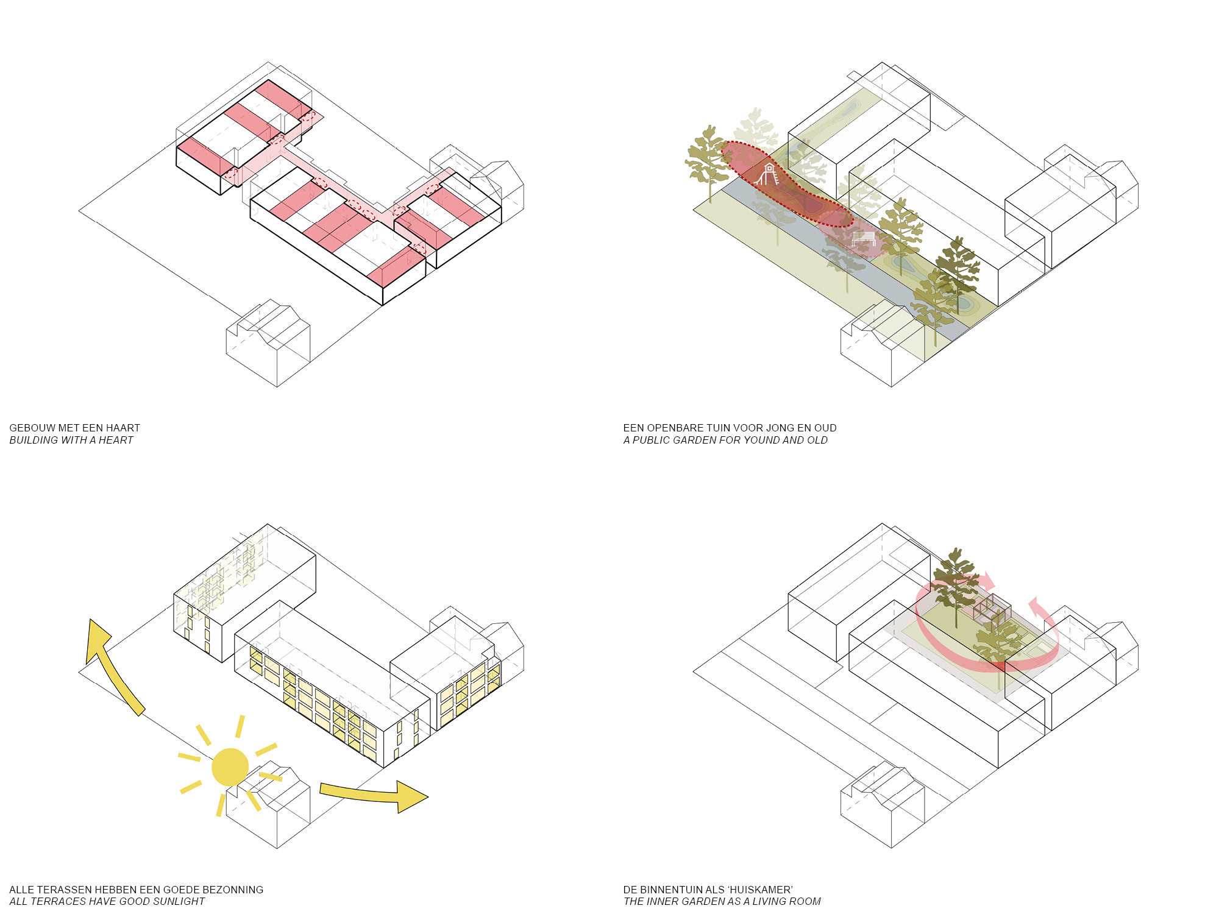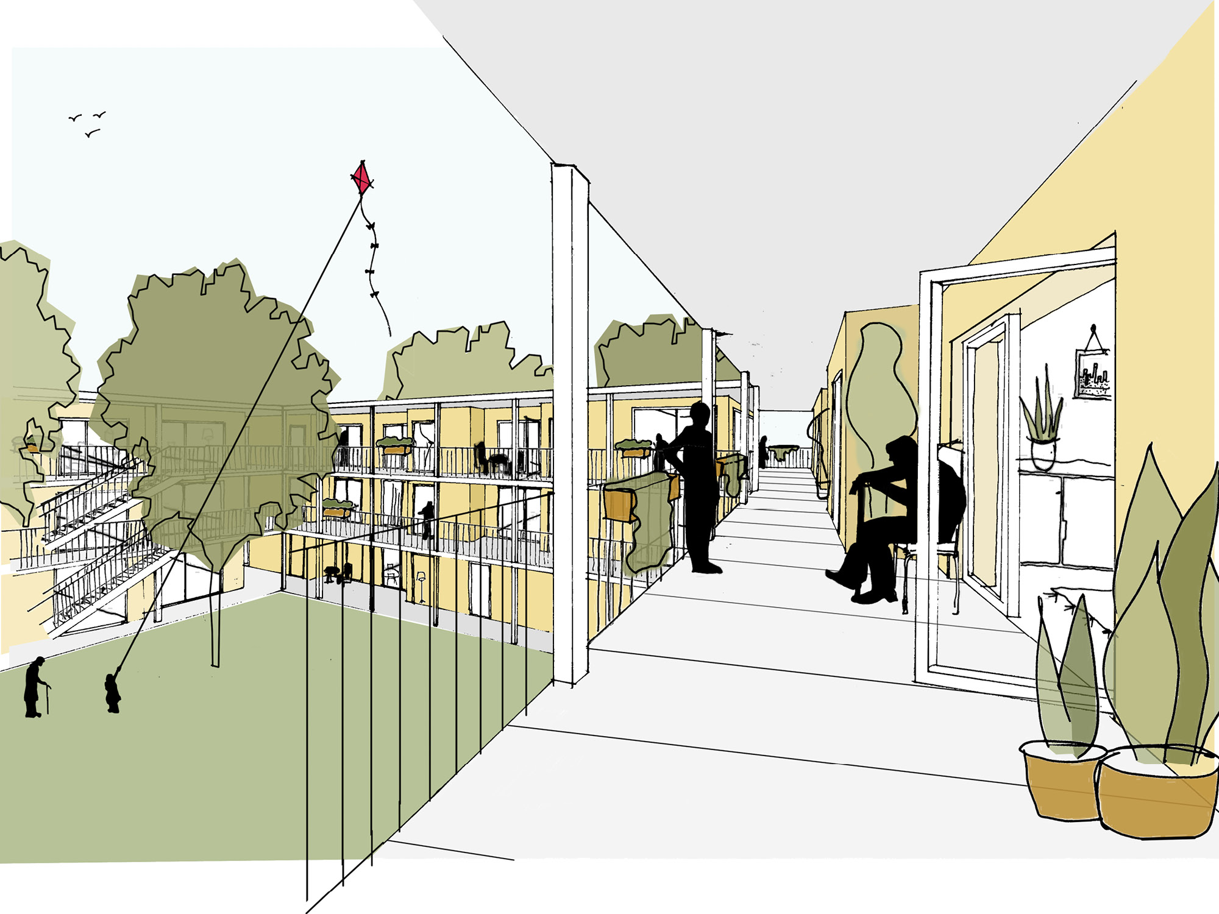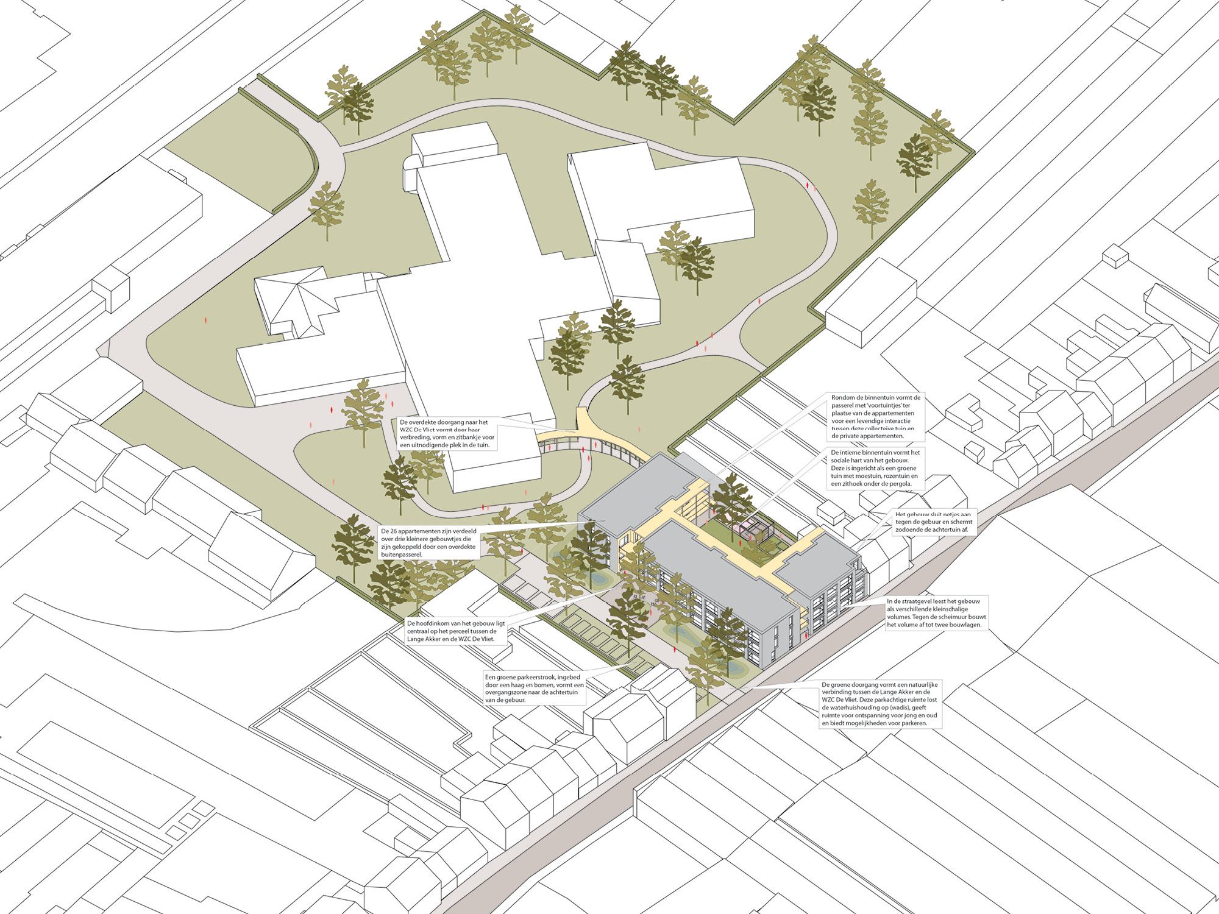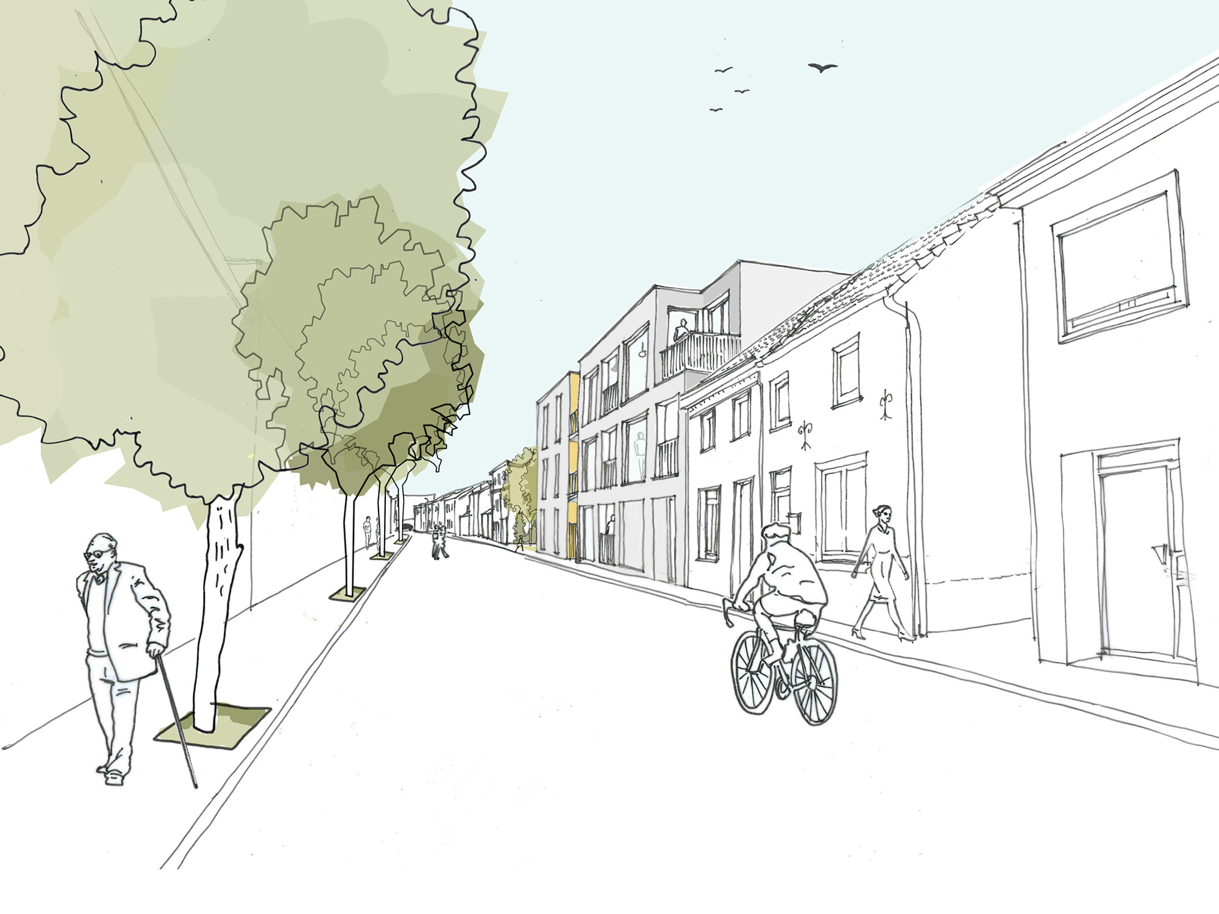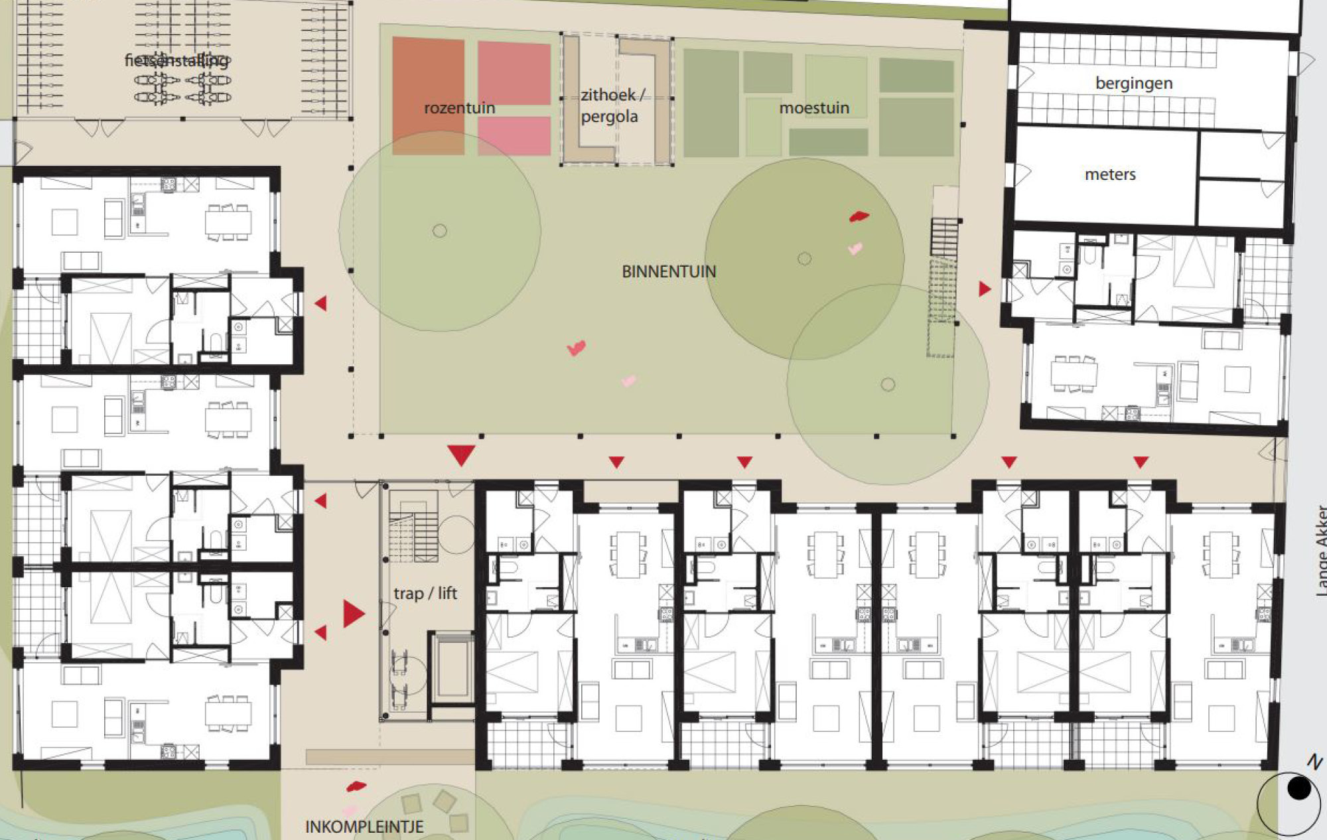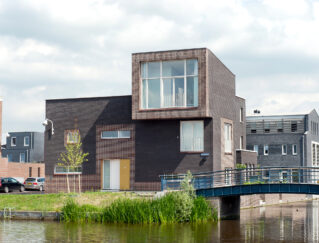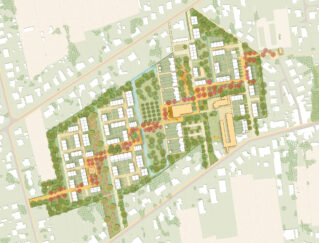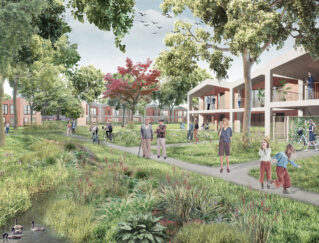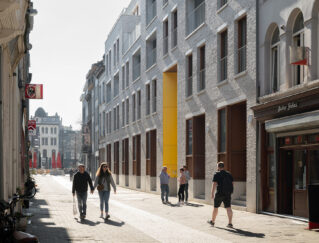On a vacant plot of land, in the west of the center of Zele, the GMVW proposes to realize 26 rental-housing units. The plot, in the immediate vicinity of the residential care center, is the ideal location for assisted living apartments.
By placing the apartments in a U-shape on the north side of the plot a more enclosed intimate collective garden is created in the inside of the building and a more public and open green area on the outside of the building. All 26 apartments are housed in one building and accessible in a clear and uncluttered way. This will facilitate the central organization, care and movement of care staff, which means that less time is required for relocation, leaving more time for actual care provision.
The inner garden is the collective heart of the building. Here the residents meet and the community can grow. The various apartments open up to this central courtyard, but it is much more than that. The entrance hall is located over the different floors around this garden and, in addition to the function of access, also has the function of a semi-private terrace.
The covered walkway runs at ground level along the northwest side of the building to the existing Residential care center. This passage has a width of 1,8 meters and we propose to provide it with a widening in the middle of the cut-through so that it exchanges the character of the corridor for the character of a “place” in the middle of the garden with possibly a bench. A great deal of importance is attached to quality outdoor space as a carrier of a good living environment. The design of the environment receives just as much attention as the buildings.
Status: 1st place competition 2019
Team: Johan de Wachter, Rik de Vooght, Jill Onincx
Client: Gewestelijke maatschappij voor woningbouw
Location: Zele
Program: 26 rental houses
On a vacant plot of land, in the west of the center of Zele, the GMVW proposes to realize 26 rental-housing units. The plot, in the immediate vicinity of the residential care center, is the ideal location for assisted living apartments.
By placing the apartments in a U-shape on the north side of the plot a more enclosed intimate collective garden is created in the inside of the building and a more public and open green area on the outside of the building. All 26 apartments are housed in one building and accessible in a clear and uncluttered way. This will facilitate the central organization, care and movement of care staff, which means that less time is required for relocation, leaving more time for actual care provision.
The inner garden is the collective heart of the building. Here the residents meet and the community can grow. The various apartments open up to this central courtyard, but it is much more than that. The entrance hall is located over the different floors around this garden and, in addition to the function of access, also has the function of a semi-private terrace.
The covered walkway runs at ground level along the northwest side of the building to the existing Residential care center. This passage has a width of 1,8 meters and we propose to provide it with a widening in the middle of the cut-through so that it exchanges the character of the corridor for the character of a “place” in the middle of the garden with possibly a bench. A great deal of importance is attached to quality outdoor space as a carrier of a good living environment. The design of the environment receives just as much attention as the buildings.
Status: 1st place competition 2019
Team: Johan de Wachter, Rik de Vooght, Jill Onincx
Client: Gewestelijke maatschappij voor woningbouw
Location: Zele
Program: 26 rental houses
On a vacant plot of land, in the west of the center of Zele, the GMVW proposes to realize 26 rental-housing units. The plot, in the immediate vicinity of the residential care center, is the ideal location for assisted living apartments.
By placing the apartments in a U-shape on the north side of the plot a more enclosed intimate collective garden is created in the inside of the building and a more public and open green area on the outside of the building. All 26 apartments are housed in one building and accessible in a clear and uncluttered way. This will facilitate the central organization, care and movement of care staff, which means that less time is required for relocation, leaving more time for actual care provision.
The inner garden is the collective heart of the building. Here the residents meet and the community can grow. The various apartments open up to this central courtyard, but it is much more than that. The entrance hall is located over the different floors around this garden and, in addition to the function of access, also has the function of a semi-private terrace.
The covered walkway runs at ground level along the northwest side of the building to the existing Residential care center. This passage has a width of 1,8 meters and we propose to provide it with a widening in the middle of the cut-through so that it exchanges the character of the corridor for the character of a “place” in the middle of the garden with possibly a bench. A great deal of importance is attached to quality outdoor space as a carrier of a good living environment. The design of the environment receives just as much attention as the buildings.
Status: 1st place competition 2019
Team: Johan de Wachter, Rik de Vooght, Jill Onincx
Client: Gewestelijke maatschappij voor woningbouw
Location: Zele
Program: 26 rental houses

