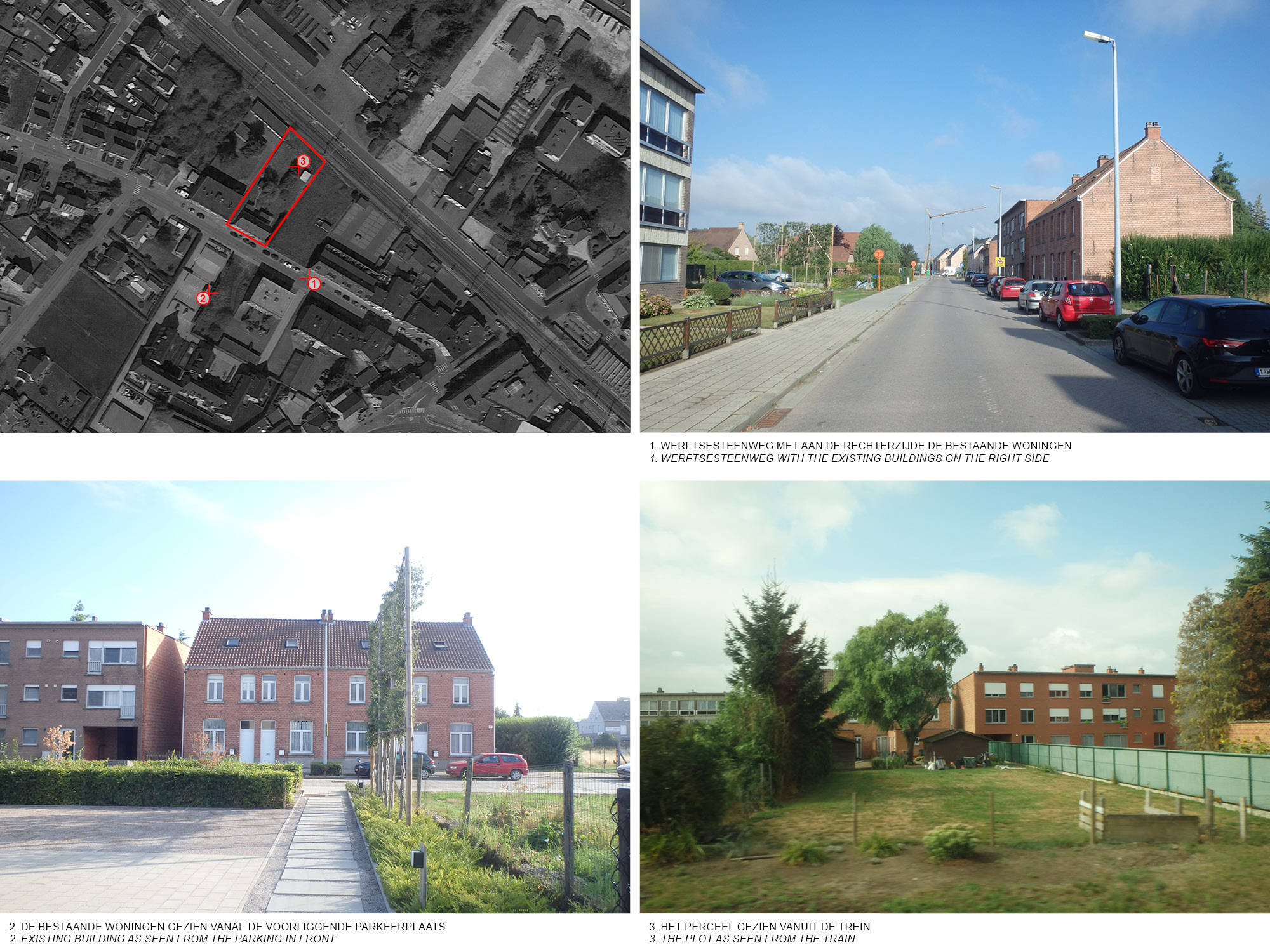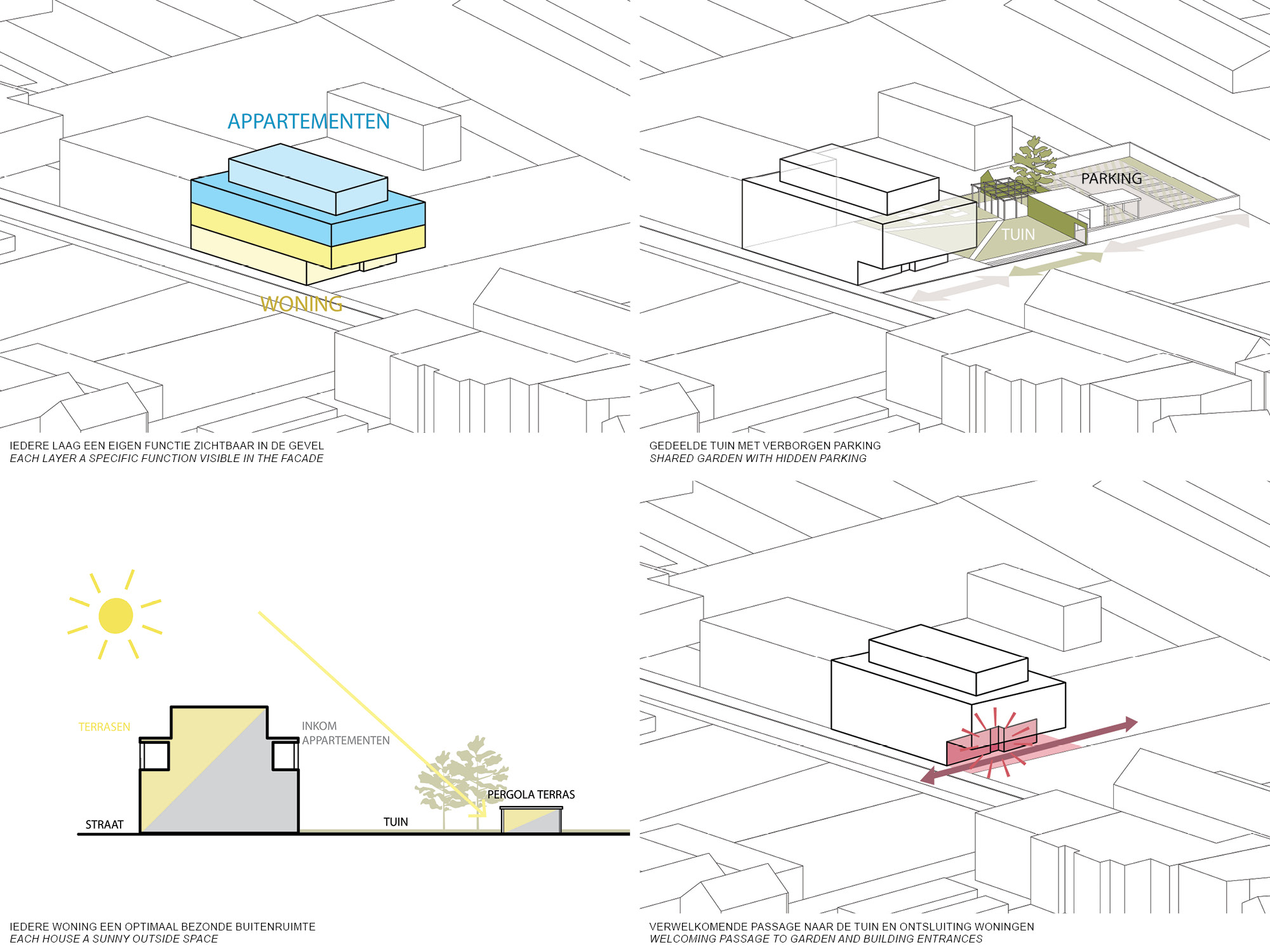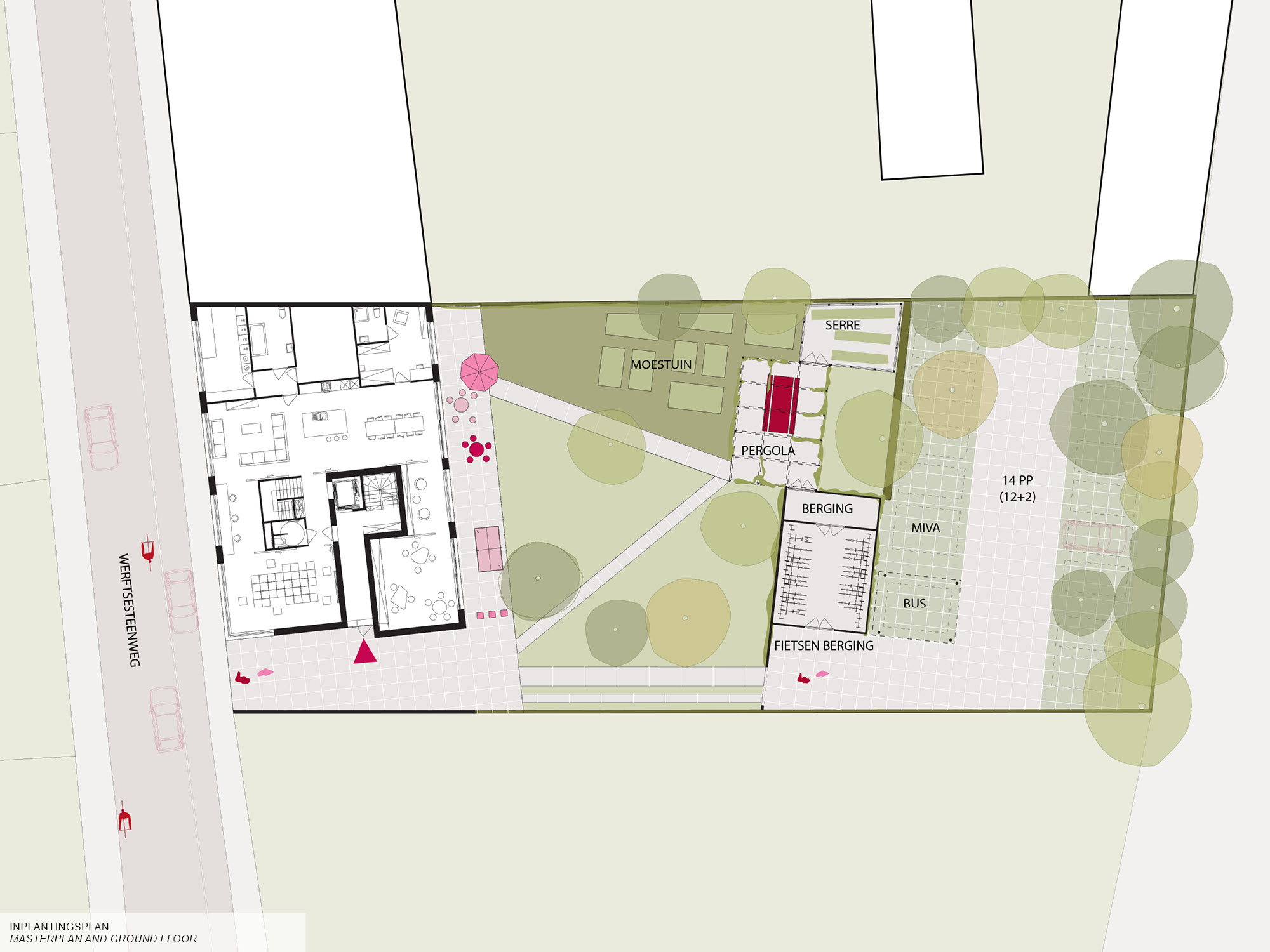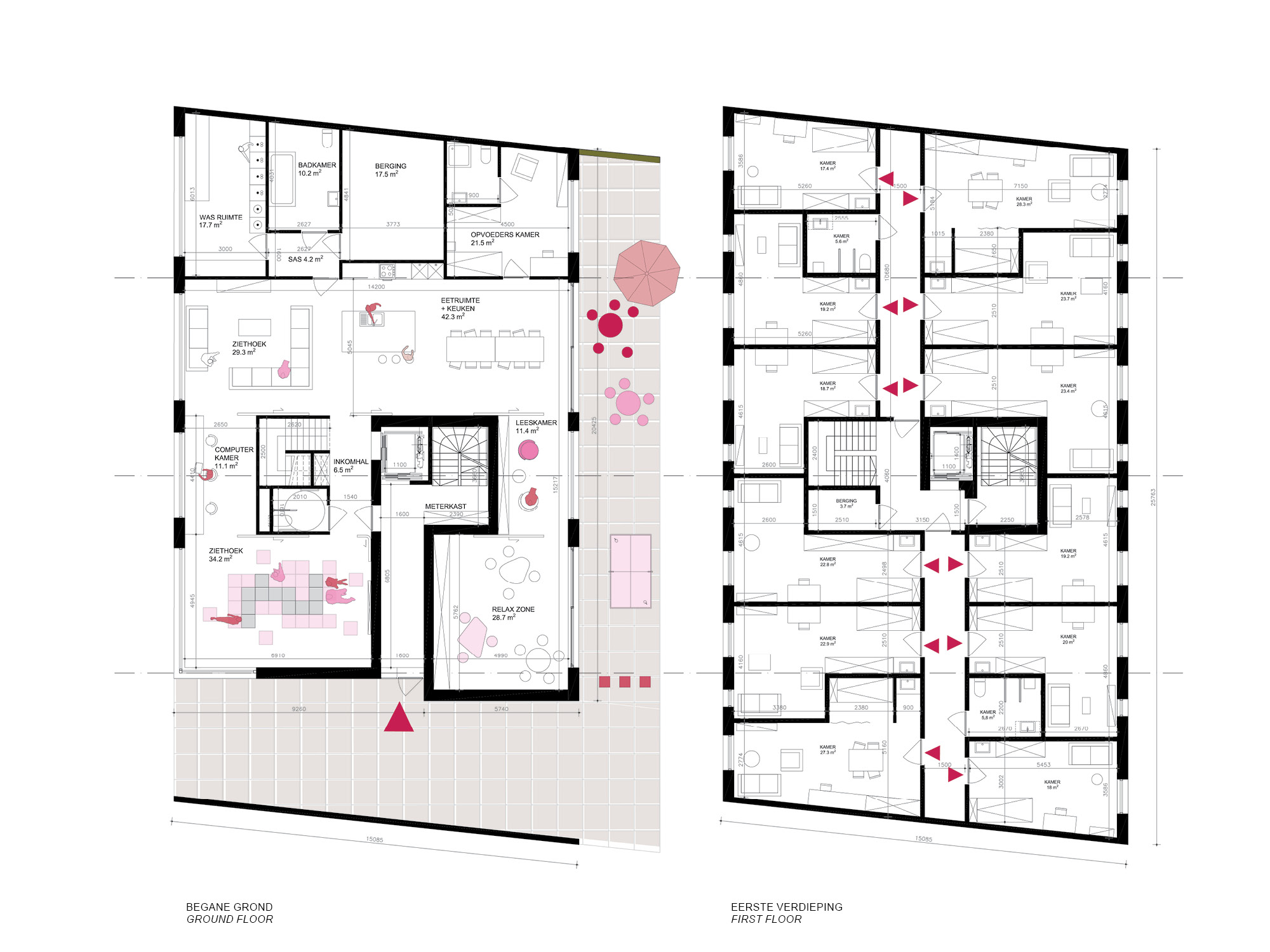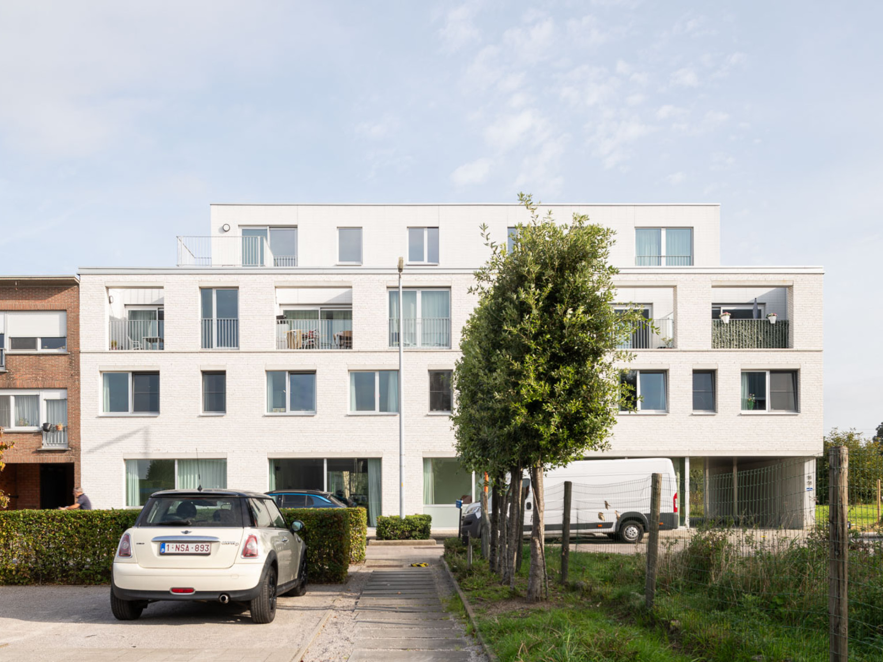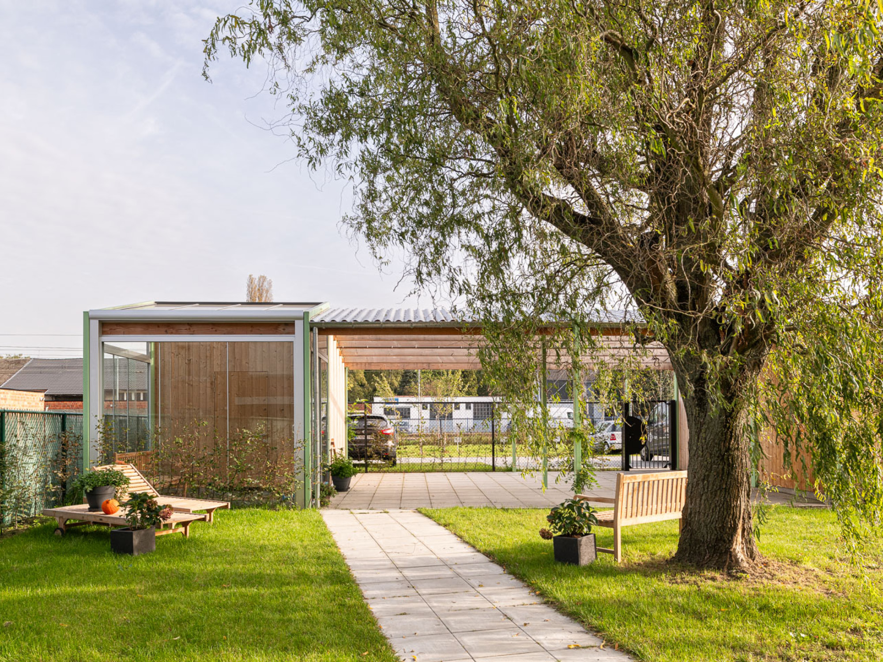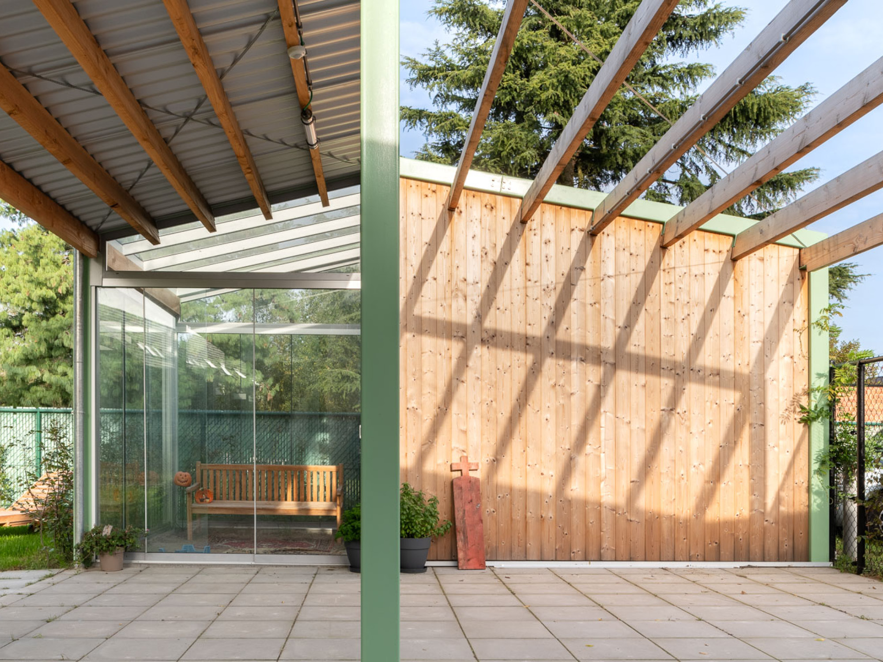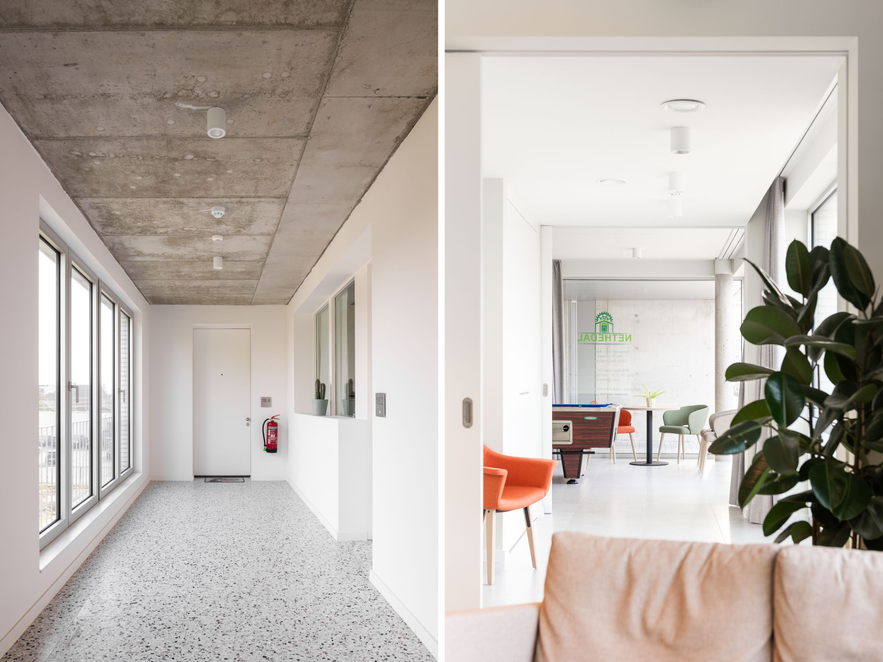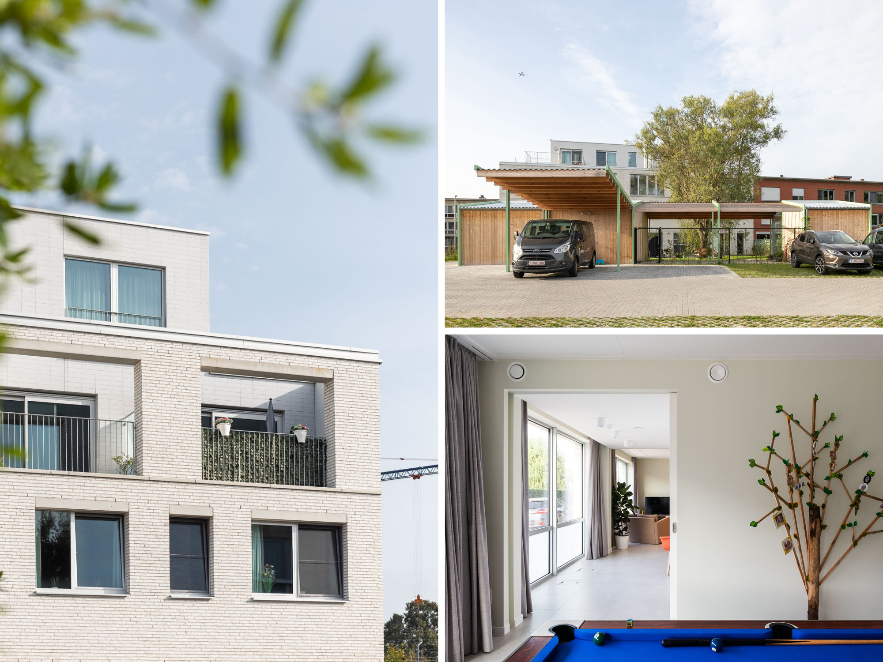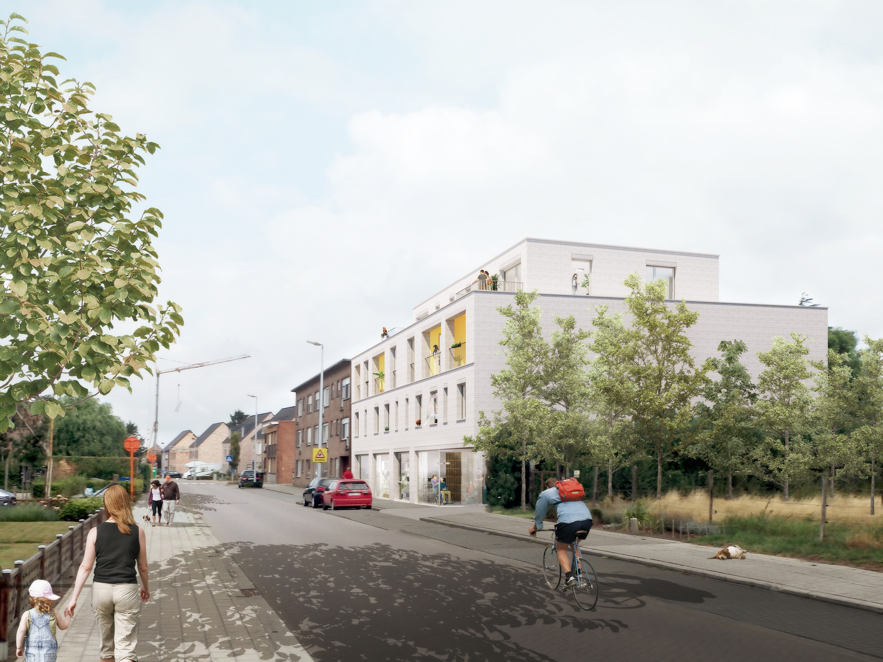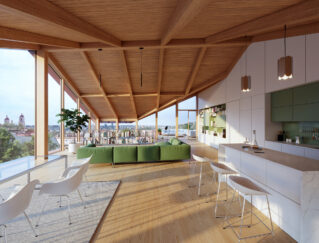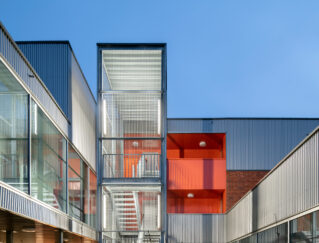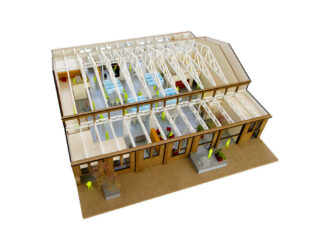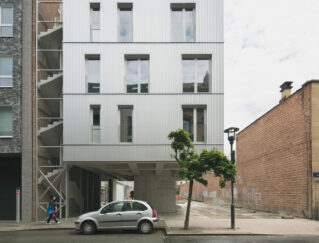Lively in the street is a project in Heist-op-den-Berg in which a plot on the Werftstesteenweg, close to the central station will be developed into a multi family house.
The developer wants to combine a 12 bedroom house for assisted living, with several individual one bedroom appartments. The two functions need to be able to function as self reliant entities with their own entrance and circulation. The assisted living part will have a shared garden while the appartments will have a private terrace.
Each layer of the building has a specific function which is expressed in the architecture of the facade. The ground floor hosts the dynamic shared living spaces of the house for assisted living. These have an open relation with the street and garden and form a lively plinth in the street.
Status: Completed 2023, 1st place competition 2018
Team: Johan de Wachter, Rik de Vooght
Collaboration: Studie 10
Client: C.V.B.A. Maatschappij voor de huisvesting van het Kanton Heist-op-den-Berg
Location: Werftstesteenweg, Heist-op-den-Berg, BE
Program: Assisted living with 12 bedrooms and a shared garden, 6 appartments
Lively in the street is a project in Heist-op-den-Berg in which a plot on the Werftstesteenweg, close to the central station will be developed into a multi family house.
The developer wants to combine a 12 bedroom house for assisted living, with several individual one bedroom appartments. The two functions need to be able to function as self reliant entities with their own entrance and circulation. The assisted living part will have a shared garden while the appartments will have a private terrace.
Each layer of the building has a specific function which is expressed in the architecture of the facade. The ground floor hosts the dynamic shared living spaces of the house for assisted living. These have an open relation with the street and garden and form a lively plinth in the street.
Status: Completed 2023, 1st place competition 2018
Team: Johan de Wachter, Rik de Vooght
Collaboration: Studie 10
Client: C.V.B.A. Maatschappij voor de huisvesting van het Kanton Heist-op-den-Berg
Location: Werftstesteenweg, Heist-op-den-Berg, BE
Program: Assisted living with 12 bedrooms and a shared garden, 6 appartments
Lively in the street is a project in Heist-op-den-Berg in which a plot on the Werftstesteenweg, close to the central station will be developed into a multi family house.
The developer wants to combine a 12 bedroom house for assisted living, with several individual one bedroom appartments. The two functions need to be able to function as self reliant entities with their own entrance and circulation. The assisted living part will have a shared garden while the appartments will have a private terrace.
Each layer of the building has a specific function which is expressed in the architecture of the facade. The ground floor hosts the dynamic shared living spaces of the house for assisted living. These have an open relation with the street and garden and form a lively plinth in the street.
Status: Completed 2023, 1st place competition 2018
Team: Johan de Wachter, Rik de Vooght
Collaboration: Studie 10
Client: C.V.B.A. Maatschappij voor de huisvesting van het Kanton Heist-op-den-Berg
Location: Werftstesteenweg, Heist-op-den-Berg, BE
Program: Assisted living with 12 bedrooms and a shared garden, 6 appartments

